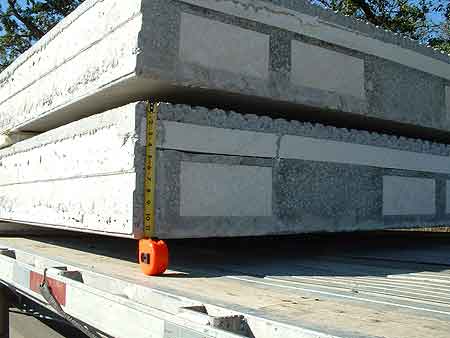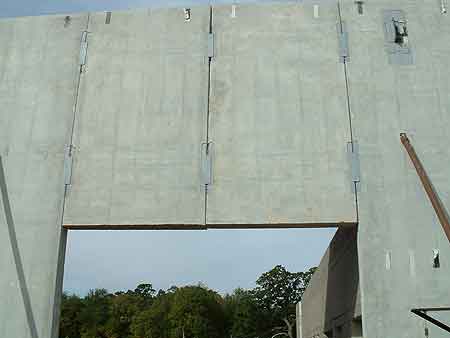Article and photos by Greg Havel
Precast and tilt-up concrete walls have a similar appearance and provide the same results when used in a building. The main difference between them is in the way that they are made:
- Precast concrete wall panels are produced in a manufacturing plant; tagged with the job name, location, and position in the wall; hauled by truck to the construction job site; and set in place with a crane (photo 1).
- Tilt-up concrete wall panels are produced at the job site at the location where they are needed and are tipped up into place with a crane.
(1)
Exterior wall panels in today’s construction are usually insulated. These insulated panels consist of a thin concrete face on each side enclosing sheets or billets of rigid plastic insulating foam (photo 2). The only solid concrete is in the two faces, the edges of the panels, and the solid load-bearing ribs that connect the base of the panel with the bearing plates for steel girders or trusses for roofs and floors. Steel reinforcing bars and welded wire mesh are embedded in the concrete for added strength.

(2)
Wall panels used in the interior of a building are usually not insulated and may be manufactured with round or oval empty cores similar to those used in prestressed concrete floor plank.
Even though the rigid plastic foam insulation or empty cores make the wall panel lighter than if it were solid concrete, its weight is still significant. A single insulated wall panel eight feet (2.438 m) wide, 37 feet (11.278 m) long, and one foot (0.305 m) thick may weigh more than 20,000 pounds (9,061.84 kg).
Wall panels may be used in fire-rated wall assemblies with advertised and tested ratings (NPFA 251 / ASTM E119 / UL 263 Methods of Tests of Fire Resistance of Building Construction and Materials) of up to four hours. If the wall is to be fire-rated, the space between adjacent panels is stuffed with the proper grade of mineral wool or ceramic fiber insulation and caulked on both sides with an approved fire-resistant sealant.
Interior or exterior wall panels may be load-bearing, carrying the load of the floors and roofs at the points to which they are connected, or they may function as partition or curtain walls, with the load of floors and roofs carried by columns adjacent to the wall.
Depending on the building design, the wall panels may rest on the top of a foundation wall at grade or floor level, or they may rest directly on the top of the footing several feet below grade.
Some wall panels may be supported only by adjacent panels, as above large building entrances or overhead doors. These panels are connected and supported only by steel tabs welded to plates embedded in the concrete panels (photo 3).

(3)
Buildings with precast concrete wall panels are designed as structural systems:
- Load-bearing walls and columns carry the load of the floors, roof, and building contents to the foundations and to the ground.
- Girders, joists, and floor panels distribute the load of the building’s contents between load-bearing walls and columns, and stabilize the walls and columns against lateral movement.
- Floor panels and roof panels help stabilize the walls and columns against lateral forces.
Failure of any part of the structural system caused by internal (fire, explosion, structural overload) or external (explosion, impact, seismic event, flood, wind load) forces can lead to the partial or complete collapse of the building’s structural system.
As in any building, the weak points in buildings using precast concrete wall panels are the connections:
- The grout, shim plates, and keyway when the wall panel rests on a footing below grade.
- The welds, weld plates, and steel angles when the wall panel rests on a foundation at grade or floor level.
- The welds, weld plates, and steel channels at floor-framing and roof-framing levels.
- Welds and weld plates that join adjacent panels.
- Caulk joints that are part of a fire-rated assembly and those that seal out the weather.
During a structural collapse, it is likely that the structural components will break apart at their connections. It is also likely that many will remain connected after collapse and will have to be cut apart for removal during search and rescue operations and the investigation.
In a partial or total structural collapse of a building with precast concrete wall panels, the following is likely:
- Walls will come down as a unit or in large pieces and fall either away from or into the building.
- Load-bearing wall panels and curtain-wall panels will bring down adjacent parts of the building.
- Wall panels set on foundation walls are likely to fail at that joint, although all of the welds may not fail. Sometimes the welds are strong enough that the weld plates are torn from the concrete in which they are embedded.
- Wall panels set directly on footings tend to break at or above grade (floor level).
- Power tools will be needed to make openings in the steel-reinforced concrete for search and rescue operations.
- Heavy construction equipment (cranes and excavating machines) will be needed to move collapsed structural components during the investigation.
For a more detailed discussion of construction using precast concrete and tilt-up wall panels, see “Precast Concrete Wall Panels” in the December 2006 issue of Fire Engineering magazine.
Download this article as a PDF HERE.
 Gregory Havel is a member of the Town of Burlington (WI) Fire Department; retired deputy chief and training officer; and a 30-year veteran of the fire service. He is a Wisconsin-certified fire instructor II, fire officer II, and fire inspector; an adjunct instructor in fire service programs at Gateway Technical College; and safety director for Scherrer Construction Co., Inc. Havel has a bachelor’s degree from St. Norbert College; has more than 30 years of experience in facilities management and building construction; and has presented classes at FDIC.
Gregory Havel is a member of the Town of Burlington (WI) Fire Department; retired deputy chief and training officer; and a 30-year veteran of the fire service. He is a Wisconsin-certified fire instructor II, fire officer II, and fire inspector; an adjunct instructor in fire service programs at Gateway Technical College; and safety director for Scherrer Construction Co., Inc. Havel has a bachelor’s degree from St. Norbert College; has more than 30 years of experience in facilities management and building construction; and has presented classes at FDIC.

