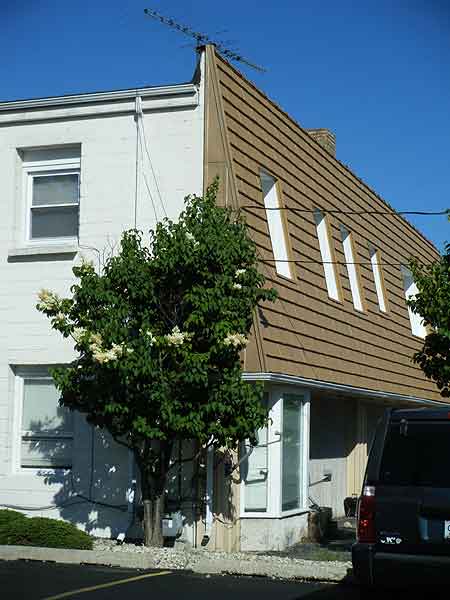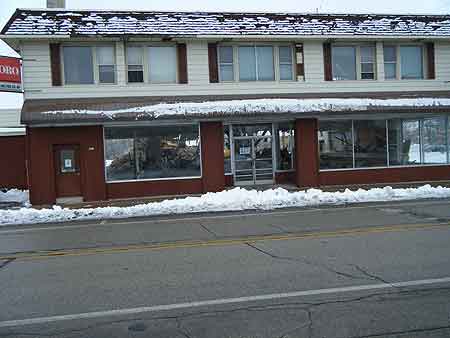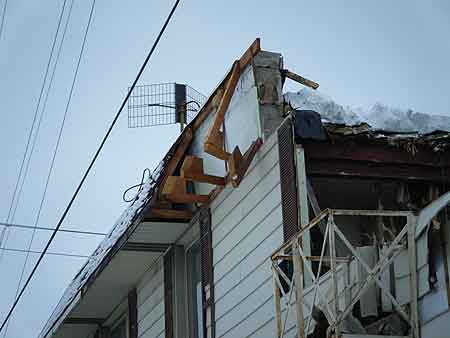Article and photos by Gregory Havel
A mansard is a type of roof with a break in the slope on all four sides. It is named after Francois Mansart, a French architect who worked in the 1600s and whose designs spread from France and England to America. The mansard roof is similar to a gambrel roof, which has a break in the slope on only two sides and gables on the ends. The mansard roof forms a projection beyond the building wall that creates a concealed space through which fire and products of combustion can travel.
A false mansard is often added to the front of an existing building to provide a permanent awning over lower-floor windows, or to make an old building appear more modern. These assemblies can be framed of wood or steel studs; or of wood or lightweight steel trusses.

(1)
Photo 1 shows a false mansard added in the 1980s to the front of a 1940s building. This type of construction is usually attached to the existing wall of the building, creating an eccentric load at that point. It is usually not firestopped; the concealed space runs from one end to the other, bypassing any fire-rated partition walls that may be inside the building. The side wall shows the type of construction and appearance of the building before the mansard was added.

(2)
Photo 2 shows the front of another 1940s building during demolition in 2010. It has a sheet-metal awning over the first-floor shop windows, and a false mansard that was added in 1980 above the second-floor office windows on three sides of the building.

(3)
Photo 3 shows a side view of the same building. The exterior of the building was originally painted concrete block. In 1980, when energy prices had tripled in the previous several winters, the old drafty windows were replaced; foam insulation board was added to the outside of the building, covered with brick on the first-floor level and with aluminum siding on the second-floor level; and the false mansard was added to shade the second-floor windows and to give the building a new appearance. The false mansard was sheathed in plywood and covered with asphalt shingles.
Note that the false mansard in photo 3 is attached to the original concrete block wall and parapet wall by masonry nails and lag-screws in zinc-alloy anchors; and that the wood framing for the mansard uses nails for connections. This is not a significant load-bearing structure, and will not support firefighters. It is also an eccentric load upon the wall and parapet wall.
False mansards have been known to pull away from their connections and to fall as the result of wind or snow loads.
When fire extends to the interior of a mansard, it weakens the structure first at its connections. Even though this is a lightweight assembly when compared to the building to which it is attached, it has enough mass to seriously injure firefighters if it falls, which will usually be in large sections. When a false mansard falls, it can bring the masonry parapet wall with it.
To ventilate or attack a fire inside a false mansard, use a pike to remove the sheet-metal soffit covering, which is often perforated, and attack the fire from below. Attempting to cut openings at the top of the slope of the mansard can reduce the strength of the assembly and cause its collapse.
False mansards are worth a note on our preincident plan for the structure. They affect fire behavior, and provide horizontal channels for smoke to travel. They are an obstacle to ladder use at upper-floor windows. And they can cause serious injury or death to firefighters working below if they detach from the wall or bring down the wall.
Download this article as a PDF HERE.
 Gregory Havel is a member of the Town of Burlington (WI) Fire Department; retired deputy chief and training officer; and a 30-year veteran of the fire service. He is a Wisconsin-certified fire instructor II, fire officer II, and fire inspector; an adjunct instructor in fire service programs at Gateway Technical College; and safety director for Scherrer Construction Co., Inc. Havel has a bachelor’s degree from St. Norbert College; has more than 30 years of experience in facilities management and building construction; and has presented classes at FDIC.
Gregory Havel is a member of the Town of Burlington (WI) Fire Department; retired deputy chief and training officer; and a 30-year veteran of the fire service. He is a Wisconsin-certified fire instructor II, fire officer II, and fire inspector; an adjunct instructor in fire service programs at Gateway Technical College; and safety director for Scherrer Construction Co., Inc. Havel has a bachelor’s degree from St. Norbert College; has more than 30 years of experience in facilities management and building construction; and has presented classes at FDIC.

