By Anthony Avillo
It seems that we have recently been plagued by a rash of line-of-duty deaths (LODDs) and close calls involving lightweight construction, namely lightweight wood truss. Over the years as well as recently, the fire service has certainly had its share of casualties in this type of construction. Because of these casualties, we have researched, analyzed, evaluated, and disseminated a great deal of solid information with regard to the dangers of lightweight construction. Unfortunately, that information is not being heeded as often as it should be, which is all the time!
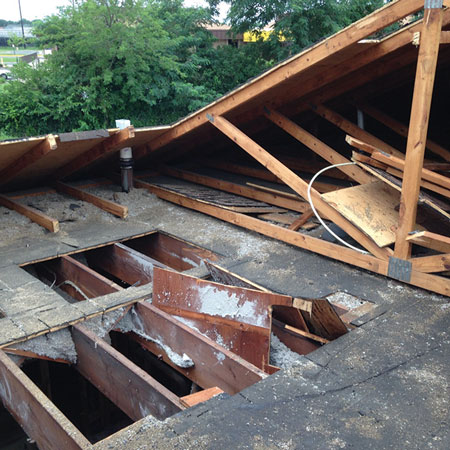 |
| (1) Compare the original flat roof joists and the lightweight renovated peaked wood roof trusses. Which would you rather work on? (Photos by author unless otherwise noted.) |
Fire service personnel must understand that lightweight construction has always been, still is, and will continue to be a firefighter killer if we fail to respect its limitations. We must further understand that lightweight construction changes the rules of the game with regard to direct engagement with the beast. We simply cannot fight fires in these buildings with the same aggressiveness and “comfort” we had in older, more solidly built wood structures. All officers must understand this indisputable fact.
I offer here a refresher on what I have always found to be the biggest issues with this construction and why it has changed the rules of the game. In other words, why is it so dangerous?
Lack of Mass
Look at the roof in photo 1. This photo shows a lot about new construction vs. older construction. The original flat roof is constructed of solid wood joists spaced 16 inches on center with a dimension of two inches × 12 inches. These joists can also be as big as three inches × 12 inches. With this older, “legacy” lumber, as it has been called, there is a much smaller surface-to-mass ratio when compared with the peaked truss roof built on top of it during a renovation of the roof. The much smaller peaked truss beams here are as flimsy as 1¾ inches × three inches and are connected by the sheet metal surface fastener. What this means is that, in the lightweight truss, more of a proportion of the total amount of wood is exposed to the heat of a flame-much, much more. This also means much, much earlier burn-through and failure time. That is enough to warrant absolute caution when working around these areas. Cavalier attitudes toward this lightweight construction almost always turn out bad.
Slow-Growth vs. Fast-Growth Wood
Another major difference with regard to the wood members is the manner in which it was “grown.” Older construction can be referred to as “slow-growth” wood. It was grown in a forest as nature intended and allowed to mature. It had tighter rings that contained less moisture and was, as manufactured, thicker and denser than the wood available today. It is usually connected by large nails, which create a stronger structural connection.
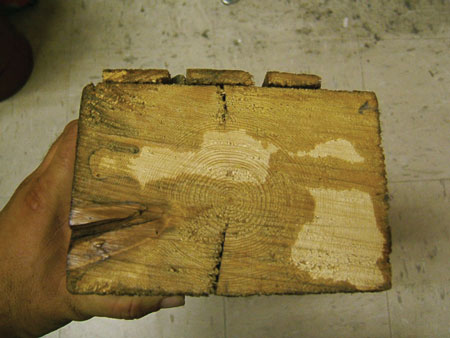 |
| (2) A piece of “slow-growth” wood from a braced frame building built in the 1870s. The rings are tight. There is very little moisture in this wood. |
Newer construction can be referred to as “fast-growth” construction; the wood is grown or cultured on “tree farms,” where it is treated with agrichemicals that stimulate growth-tree steroids, if you will. As a result, there is a much larger moisture content in this “green” wood. It is harvested quickly and placed in buildings in this “green” state. Over the years, this moisture-rich wood will tend to dry out and shrink, warp, and twist (by the way, this is occurring now in the buildings in your jurisdiction). It is also held together with criminally suspect connection methods such as the sheet metal surface fastener and even finger jointing. Operating in a fast-growth wood environment with a slow-growth wood mentality and timeline will get firefighters killed.
The use of lightweight wood I-beams falls into the same category as lightweight wood trusses in how they should be approached. Not only are they inherently as weak as the lightweight wood truss but they also have a higher combustibility profile, being nothing more than sawdust and glue held together by two chopsticks. They are often supported by other flimsy methods such as joist hangers. This construction is just as much a firefighter killer as the truss.
Lack of Redundancy in Construction
Another consideration and difference between legacy and lightweight construction is the interdependence factor. Older construction was overbuilt as a result of the relatively limited knowledge at the time regarding structural loads as evidenced by the consistent use of larger wood members. This “overbuild” was seen in both floors and roofs where larger joists were spaced closer on center than the new construction. The point here is that if one joist burned through, there was a redundancy built in that allowed the adjacent members to assume the load vacated by the destroyed joist. The floor deck may burn through, and there may be a very localized collapse, but the entire floor or roof is not likely to collapse. Operations could continue in safer, less exposed areas. Lightweight wood construction is often spaced as much as four feet on center. That is more than twice as wide as the older construction. More revealing is that the newer wood is “engineered” precisely to support the load of its area and no more. There is very little to no redundancy built in. As a result, more extensive, often total roof and/or floor collapses occur. Unless you can fly, you do not belong on it, under it, or near it when it is involved in fire.
Performance vs. Specification Code
Codes have played a part in the proliferation of this construction. Specification codes, mostly a thing of the past with regard to structural material, specified that a building can use one specific type of building material and nothing else. There was no wiggle room with a specification code.
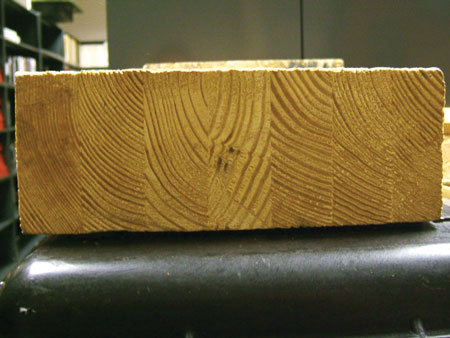 |
| (3) “Fast-growth” wood. This is a lam-beam, which is a series of smaller engineered beams glued together. Note the width of the rings. There is lot of moisture in this member. It will dry out and warp inside the structure. |
The use of lightweight construction is a result of the relaxing of codes caused by money. As a result, many jurisdictions use a performance code now. Basically, it says you can use anything that meets the applicable code for that type of structural element. For instance, builders may have the option to use solid joists, lightweight wood trusses, lightweight wood I-beams, or lightweight steel. It doesn’t matter what is used; it is all about the performance of the material under normal conditions.
A fire is not a normal condition. Trusses and I-beams are much cheaper than solid joists. So is lightweight steel. Sometimes, with lightweight steel and lightweight wood, the price can flip-flop from week to week. This is why you sometimes see two types of construction in one building, especially when dealing with renovations. Builders care about the bottom line-money. Firefighters must care about safety.
Suspect Connection Methods
What you are standing on or under is not being held up or together by much. Under fire and even heat conditions, these connections can fail in as little as five minutes. That’s five minutes from the start of the fire, not five or 10 or 20 minutes after we arrive. It is impossible to tell how long the connections and wood have been exposed. Sheet metal surface fasteners, joist hangers, glue, and so on are flimsy and unreliable (dangerous) connections. Blind operations caused by blind faith in the ability of these connections to stand up to fire conditions have proven to be a deadly mistake.
Operations: How Do You Know If You Have Lightweight Construction?
When I ask this question, I usually get the standard answer of preplanning. The problem is that we don’t preplan every building. The second most popular answer is to determine its age, which is not too easy to do on the fireground. The third most popular answer is to assume. We are the fire department. Others assume. We must never assume anything when it comes to potentially deadly construction and developing conditions. We have to be sure. To do this, we have to open up. That is the only sure way. Creating a little recon danger in an uninvolved area or removing a ceiling tile to check what’s above is absolutely warranted here. Open up; find out if it is lightweight. Notify Command, and then find out if the fire is impinging or threatening to impinge on it. That will determine the strategy.
It basically comes down to two size-up factors: building construction and the location and extent of the fire. If lightweight construction is not present, personnel must operate in a safe manner consistent with the building construction and structural conditions. Once lightweight construction is recognized, the next (hopefully close simultaneous) action is to determine the location and extent of the fire to ascertain if the voids (where the lightweight construction lives) are threatened or involved. A fire in any void in a lightweight building must prompt the incident commander to immediately believe that the lightweight structural members are either threatened or involved. This changes the game.
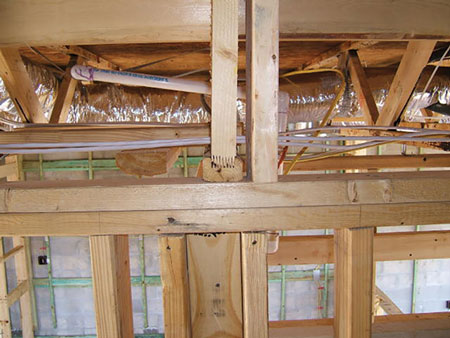 |
| (4) Finger joint trusses. There is less mass, less connection integrity, and more glue. (Photo by John Mittendorf.) |
If the voids are not involved or threatened, be cautious while operating, and continually assess the voids. A chief officer (division supervisor) should be assigned to oversee the area, and the operations should be reinforced as conditions warrant.
If the lightweight areas are involved or threatened, it will be mandatory to withdraw from that area and establish defensive operations with collapse zone enforcement in that area. If it is a large footprint building where there is a potential area to stop the fire such as in a condo or townhouse complex, evaluate the situation and attempt to save those areas that might be saved. Again, in those areas, the same policy of “open it up, find out if it is threatened or involved, and operate accordingly” should be in effect. I like to use the simple flowchart in Figure 1 when I talk about this subject.
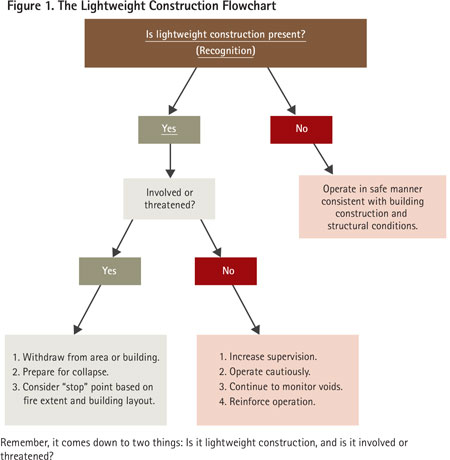
Protective Tactics
The presence of lightweight construction does not mean automatic retreat. The following are a few pointers to help us survive the experience:
Know where the fire is. Recognize fires that have originated or extended to the voids. Smoke between floors or in the roof space must prompt an immediate and cautious investigation of the space. Fire between floors or in the roof space is a dead giveaway. Don’t ignore it. Also, be careful of unknowingly operating above a fire where lightweight construction supports the floor. Several firefighters were thrown into a cellar when a tile floor in a foyer collapsed into a burning basement. The floor didn’t give way until several firefighters were on top of it. That was the straw that broke the camel’s back. As always, location and extent are critical to the plan.
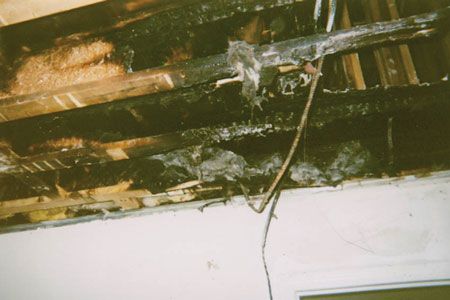 |
| (5) Lightweight wood I-beams. These wood I-beams burned away before the fire department arrived-sawdust and glue held together by two chopsticks. |
Use the reach of the stream. A properly supplied and charged hoseline, whether a 1¾-inch or 2½-inch line, has a great deal of reach, much more than will be needed in almost any room where we find this type construction. If we can hold the line at the door where we are afforded some protection by the doorframe and headers, we might be able to knock the fire down from a distance, where we can then safely assess the voids and their involvement.
Overload of floor. We must resist the “old-school” type of attack where a group of firefighters march into the fire area; beat the fire out; and work like ants on a marshmallow, overhauling and washing down the area. If lightweight construction is present, damaged, and ignored, it is quite possible that a large item such as a refrigerator or wall unit could come crashing through the floor above on its way through to the floor below, taking firefighters with it. Any damage to the lightweight structural supports above should prompt a potential retreat and recon of the floor above for heavy loads that might lose the battle against gravity.
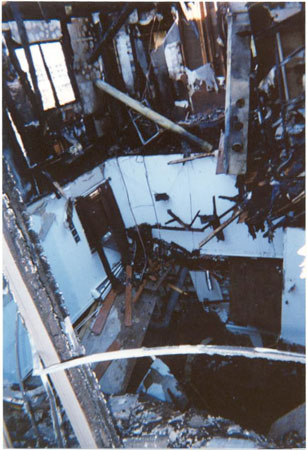 |
| (6) The roof failed at this lightweight truss structure and caused the failure of the floors below in an impact-load collapse. |
Limit personnel. Do not allow an abundance of firefighters on any surface that is supported by lightweight construction. Control and accountability must be the buzzwords of the operation, especially once the fire is knocked down in the manner stated above and everyone wants to “get in there.” The safety officer and a division supervisor must be no stranger to the area of operations.
Sound everything-always. Many of the tips I am giving are Firefighter I-type procedures. We are probably killing and injuring more firefighters in floor collapses than in any other type of lightweight collapse. We learned about sounding floors and roof areas in probie school. These floors often collapse in a successive pancake fashion. A fire weakening a floor on the other side of the room or area can still cause you to fall through a floor even though you are not directly over the fire. It would not be a bad idea to use a thermal imaging camera to scan the floor for heat. Another area that should be checked and sounded is the stairs. Lightweight I-stairs are becoming more popular and are nothing more than particleboard held together by long, thin sheet metal surface fasteners.
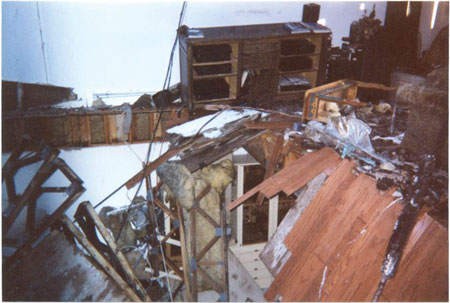 |
| (7) Unburned trusses that were ripped from the truss loft as the roof and floors above collapsed on top of them. |
Stay off the roof! Recently, I have seen numerous pictures and videos of firefighters standing on lightweight wood roof systems where fire is evident in close proximity or below. In fact, two photos of such a situation prompted me to write this article. One lightweight roof had about 15 firefighters standing together (concentrated load) near where heavy smoke was pouring from an area where the heat, ventilation, and air-conditioning system (more of a concentrated load) was located. I wanted to jump into the picture and pull everyone off that roof! No one should ever step on a lightweight roof when a fire is below or anywhere in the nearby area. Remember the lack of redundancy in lightweight construction. Roof operations should be conducted only from the safety of an aerial device. Stay off the roof! There is absolutely no wiggle room here either.
The recognition and proper attendant awareness and safe action are the responsibility of every firefighter and especially all fire officers. Officers are required to know about this and take appropriate actions when suspected or confirmed. That having been said, the awareness training and policy creation must start well before the reality of a fire in a lightweight structure. The ultimate responsibility regarding the awareness, policy creation, and enforcement of these increasing dangers lies at the feet of the chief of department.
From the tragic and near-tragic experiences we have witnessed over the years, it is painfully clear that the results of the research into this type of construction have been proven to be right on target and demand compliance. It has been shown that failure to respect this type of construction and its inherent limitations leads to casualties. Don’t let the people you are responsible for be next.
ANTHONY AVILLO retired in March 2015 after a 30-year career in the fire service. Avillo was a deputy chief in North Hudson (NJ) Regional Fire & Rescue, assigned as 1st Platoon regional tour commander. He has a BS degree in fire science and a master’s degree in national security studies from New Jersey City University (NJCU). He is the department chair of fire science at NJCU. He is also an instructor at the Monmouth County (NJ) Fire Academy. He is an FDIC instructor and a member of the FDIC advisory board and the editorial advisory board of Fire Engineering. He is the author of Fireground Strategies, 3rd edition (Fire Engineering, 2015) and three volumes of the Fireground Strategies Scenarios Workbook (Fire Engineering, 2002, 2010, upcoming). He was a contributing author to Fire Engineering’s Handbook for Firefighter I and Firefighter II (Fire Engineering, 2009) and is co-author of its Study Guide (Fire Engineering, 2010). Avillo was a collaborator in the Tactical Perspectives DVD series (Fire Engineering, 2011) and has had issued the DVD Forging a Culture of Safety (Fire Engineering, 2013). He was recipient of the 2012 Fire Engineering/ISFSI George D. Post Fire Instructor of the Year Award.
Fire Engineering Archives

