BY JACK J. MURPHY
Over the life of a high-rise building, an existing structure may undergo major alterations/renovations for one or more floors while the remaining occupancy floors conduct normal business. New Jersey regulations describe an alteration reconstruction project as any work that reduces the load-bearing capacity of or that imposes additional loads on a primary structural component. A renovation project is the removal and replacement of existing interior or exterior finish, trim, doors, windows, or other materials with new materials that do not change the configuration of space.
These high-rise alteration/renovation projects present a challenge to firefighters, particularly when fire protection systems (FPSs) may be isolated on the construction floors or they are a part of the building FPS while the building is still occupied. A stairwell or elevator hoistway may be upgraded or removed (photo 1) and relocated during various construction phases. Relay these transportation mode alterations regularly to local fire companies since they will impact fire department access to the floor levels.
To increase your knowledge of building intelligence regarding a building’s current construction phases, develop a fire department construction white board chart (FD/CWBC) for the following:
- Temporary building conditions affecting fire protection systems.
- Means of egress components.
- Elevator in readiness.
- Hot work and site hazard operations.
- A vertical (stairwells/elevators) riser.
- A base building floor profile.
Maintain these first responder charts by the alteration project and/or site safety manager on a daily/weekly basis as an essential situational awareness tool for fire operations. Along with Department of Buildings permits, also post the FD/CWBC, vertical risers (Figure 1), and base building profiles (Figure 2) at the construction site’s temporary or main entrance for easy viewing for fire companies and the incident commander (IC). The construction site manager, with directions from the local fire department, can maintain this construction situation status board.
| Figure 1. Provisional Vertical Stair/Elevator Riser |
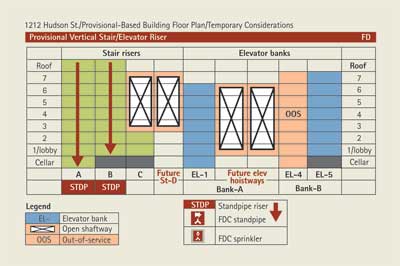 |
| Post a provisional vertical stair/elevator riser at the temporary or main building entrance to allow first-due companies to know what stair/elevator is active or nonactive. |
| Figure 2. Provisional-Based Building Floor Plan |
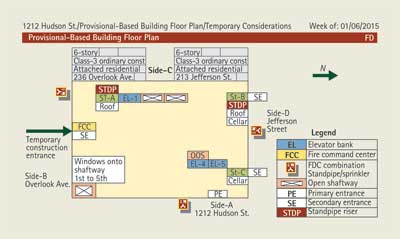 |
| Post a provisional-based building floor plan at the temporary or main building entrance to make first-due fire companies aware of where the stairs/elevators are laid out at the street level. |
What Should Fire Companies Observe?
Before any emergency response, duly note access into the building, whether through the main entrance or temporary construction entrance. A temporary entrance will allow construction materials to flow into the building without disrupting the structure’s normal ingress. Tables 1 and 2 show examples of building construction status that will give a fire company good situational awareness as to the alteration floors and what floors in the occupancy are still active.
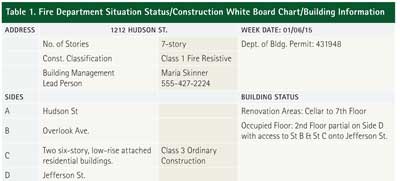
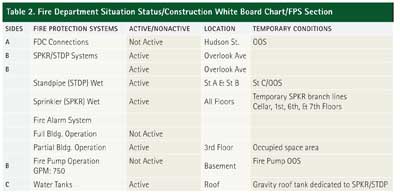
Transportation Temporary Modes
During the alteration construction phase, maintain and make stairways available for fire departments. When stairways are scheduled for reconstruction, relocation, or removal (photo 1), the construction site manager must coordinate stair access with the local fire company. Maintain existing stairway doors in place and keep them closed. On any occupied floor, keep clear and unobstructed at least two means of egress to the stairwell for tenants who remain on the floor during the construction phase. Be aware that, during warm weather months, construction workers like to chock open stairwell doors to circulate the air. Post temporary exit signs (photo 2) and directional arrow indictors showing egress paths to the stairwells on the alteration floor walls for the construction workers.
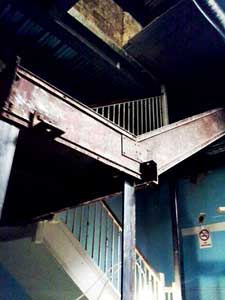 |
| (1) When a stairwell is removed, duly note it on the FD/CWBC. If a stairwell is partially removed, post temporarily signage near the stairwell doors indicating what floors can still be accessed (e.g., St-C/active access/1st Floor to 2nd Floor). Place physical barriers on floors with no activity to prevent firefighters from entering an open shaft. (Photos by author unless otherwise noted.) |
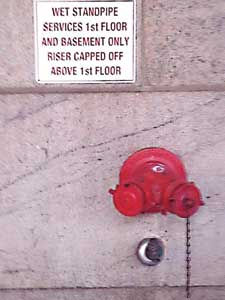 |
| (2) Temporary signage above a FDC connection provides the pump operator with building intelligence as to what floors are active for standpipe operations. This FDC intelligence must be reinforced to the IC. |
During an alteration, an elevator car can be removed from a hoistway to upgrade the car. You can also add a new hoistway to an elevator bank to increase the elevator car travel capacity; this will create a new vertical open-floor shaft on the affected floor levels. Make readily available at least one functional elevator at the street level for firefighter service key access.
Fire Protection Systems (FPS)
Provide access for fire vehicles to within 100 feet of the temporary or permanent fire department connections (FDCs). When a temporary scaffolding is erected around the building at street level to protect the public and property from falling objects, mount a caged red light street side of the scaffolding so the pump operator can easily locate the FDC.
FPS Impairments
Water supply. When removing the building gravity or pressurized water tank, make available a temporary FPS water supply line (photo 3) for fire department operations off the building FDCs. When an occupied high-rise building is undergoing a major alteration, maintain an active FPS system [which may be isolated on the alteration floor(s)] for those floors still conducting business as usual. The local fire department must first approve any temporary FPS considerations.
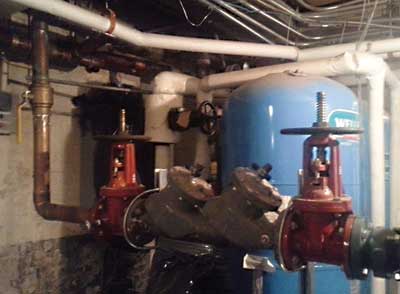 |
| (3) With fire department approval, a temporary water line can be connected off the building water utility line along with a backflow preventer to the existing building standpipe/sprinkler system while the FPS water tank is being replaced. |
When a full-floor area is gutted down to the underside slab of the floor above, extend a temporary sprinkler branch line off the standpipe riser to protect the stairwells, elevator hoistway, and utility shaftway.
Standpipe Riser System
When a stairwell standpipe riser is removed, post a “warning” sign on each floor landing stating that the standpipe is out of service, it is not live, and which stair or stair standpipe rise is live (active) (photos 4, 5). A best practice is to not take out more than one stairwell standpipe riser, especially on high-square-footage floor areas.
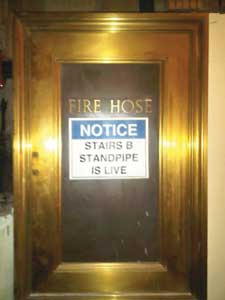 |
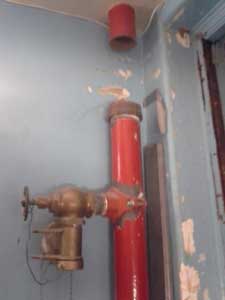 |
| (4-5) When a stairwell standpipe riser is cut and capped, duly note this on the FD/CWBC. Post temporary signage near stairwell doors as to what floor the standpipe riser feeds (i.e., St A/STDP Active/1st floor and basement level ONLY). |
Precautions Against Fire and Hazards
Precautions against fire increase when alterations/renovations are ongoing in an occupied structure. Do not allow the amount of combustible waste disposal, including rubbish and construction and demolition materials, to accumulate within the building. Remove them from the structure at the end of each day.
Open flames from hot work operations are a leading fire cause during building alterations/renovations. Provide an onsite fire watch whose sole duty is to perform constant patrols and watch for any fire. When fire alarm systems are present, coordinate with building management to isolate any smoke or duct detector in the affected area that may trigger an unwarranted fire alarm.
Also be aware of new floor openings that can create multiple unprotected vertical chaseways that could easily spread the fire and smoke up and down to the occupied floors. Protect any floor-level openings with a sturdy physical barrier to prevent firefighters conducting operations from entering the open shaftway. When a vertical shaftway is on an exterior wall that has a window or wall opening, it must be clearly marked (i.e., “Open Shaftway-3rd to 7th Floor”) and posted on the outside for those performing ladder operations to see.
Asbestos abatement in older structures must be compliant with the Department of Buildings regulations for containment and decontamination areas. Note these hazardous areas to firefighters on the building FD/CWBC.
Recommendations for Construction Alteration Projects
Preincident planning. The alteration project’s lead construction project manager or site safety manager must develop and maintain an approved preincident fire plan in cooperation with the local fire department and notify of changes in the construction or demolition process affecting the fire operation and life safety measures contained in the preincident plans.
Building inspections. Fire companies should conduct regular building inspections during the various alteration phases to ensure fire department access.
FD/CWBC. Create and post information for construction and vertical transportation risers. Base building profiles on a wall near the provisional alteration/renovation entrance (if it is not at the main entrance). These situational awareness charts will provide the first-due fire companies and IC with the temporary considerations needed to conduct operations in the existing building.
REFERENCES
1. New Jersey Administrative Code: Title 5 Community Affairs, Chapter 23, Uniform Construction Code, Sub-Chapter 6, Rehabilitation, N.J.A.C. 5:23-6 (2014).
2. NFPA 241, Standard for Safeguarding Construction, Alteration and Demolition Operations (2004 Edition).
3. NFPA 1620, Standard for Pre-Incident Planning, 2010 Edition.
4. New York City Fire Code, Chapter 14, Fire Safety During Construction, Alteration and Demolition (2008 Edition).
5. New York City Building Code, Chapter 33, Safe Guards During Construction or Demolition (2008 Edition).
6. New Jersey Administrative Code: Title 5 Community Affairs, Chapter 23, Uniform Construction Code, Sub-Chapter 6, Rehabilitation, N.J.A.C. 5:23-6 (2014 Edition).
JACK J. MURPHY, MA, is a fire marshal (ret.), a former deputy chief, and a deputy fire coordinator for the New Jersey Division of Fire Safety-Bergen Region. He is also the chairman of the New York City High-Rise Fire Safety Directors Association and a member of the National Fire Protection Association High-Rise Building Safety Advisory and Pre-Incident Planning Committees. He has published various fire service articles and authored RICS: Rapid Incident Command System Field Handbook, the “Pre-Incident Planning” chapter of Fire Engineering‘s Handbook for Firefighter I and II, and co-authored Bridging the Gap: Fire Safety and Green Buildings with Jim Tidwell. He is an editorial advisory board member of Fire Engineering and an FDIC executive advisory board member. He received the 2012 Fire Engineering Tom Brennan Lifetime Achievement Award.
Fire at High-Rise Building Undergoing Major Alterations, 510 Madison Avenue, Manhattan
By Thomas Lapolla
On February 9, 2009, at approximately 2230 hours, the Fire Department of New York (FDNY) responded to a report of smoke on the second floor of 510 Madison Avenue in Manhattan (photo 6). At the time of the incident, construction of this building was nearly complete, although the contractor’s trade shanties maintained and fully occupied the second floor. Measuring 200 × 100 feet at street level, this 31-story, fire-resistive building had a second-floor area of approximately 16,500 square feet. On arrival, FDNY’s Battalion 8, Engine 8, and Ladder 2 saw no visible signs of fire from the exterior. Units proceeded to the building’s loading dock meeting with security personnel. Security indicated there was an emergency on the second floor, but it gave no specific information indicating that a fire of such magnitude was advancing. Ladder 2 made its way to the reported fire floor while Battalion 8 tried to ascertain from security the floor’s stage of construction and to establish the extent to which the floor and the building presented any life hazards.
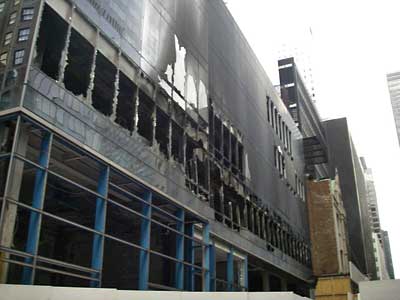 |
| (6) New York City high-rise building undergoing major alterations, where a fire started in the temporary construction shed. The fire went to multiple alarms before being brought under control. (Photo courtesy of Fire Department of New York, 8th Battalion.) |
Ladder 2’s initial report to Battalion 8 indicated there was a fire in a shanty on the second floor. Engine 8 immediately called for a 2½-inch hoseline to be hand-stretched from the apparatus because the standpipe in the building was not yet fully operational. With this information, Battalion 8 transmitted a “10-76”-an FDNY 10-code indicating a fire in a high-rise office building-and ordered all first-alarm engine companies to assist the first engine company to get the initial hoseline into operation. Meanwhile, the battalion emphasized to all units operating on scene that the building was “under construction” with preliminary information indicating that it was unoccupied. The only life hazard would be for the firefighters operating on the second floor attempting to extinguish the fire.
Soon after the first line was stretched, Ladder 2 reported that the fire was spreading quickly and requested another hoseline to assist with extinguishment. Battalion 8 also received reports from Engine 8 that “there was very high heat with no visible fire” and from Ladder 2’s chauffer that fire was venting out a window on the 53rd Street side of the building. A second alarm was quickly transmitted, and Battalion 8 began to reassess the strategy. The aggressive interior attack that was initially implemented would have to be changed if fire conditions continued to rapidly deteriorate without any progress by members operating on the fire floor. Battalion 8 began receiving additional reports from members operating on the building’s exterior that the fire was quickly advancing on the exterior and beginning to vent out of more windows. Eventually, fire vented out of 31 windows on the 53rd Street side and windows in the rear of the building, exposing an occupied hotel to significant risk. Battalion 8, based on crucial information received from units, decided to alter strategy and fight the fire from the exterior using tower ladders.
Eventually, all units were removed from the building, a roll call was taken with all members accounted for, an exterior attack was implemented, and the fire was extinguished with no injuries.
THOMAS LAPOLLA is a 30-year member of and a battalion chief for the Fire Department of New York (FDNY), where he has been assigned to Battalion 8 for the past seven years. He has also served as chief officer in the 3rd Division.
Fire Engineering Archives

