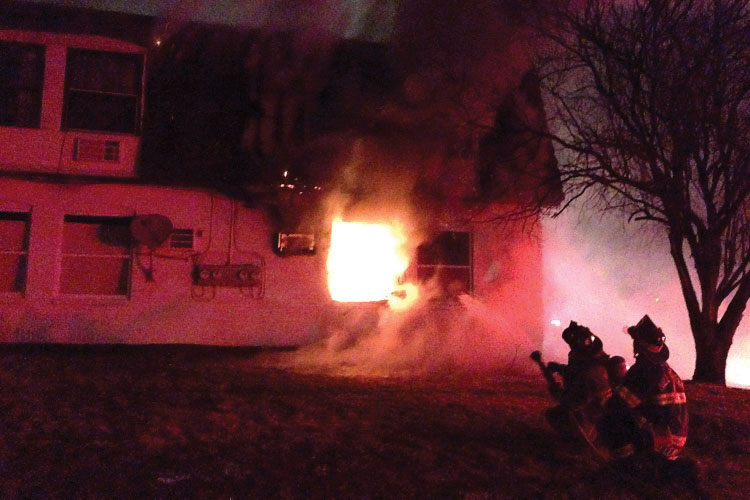
By Gregory Havel
Thousands of years of history suggest that people do not often build their buildings, villages, towns, and cities with regard for the safety or property of their neighbors. Instead, most building seems to be driven by the short-term goals of convenience, speedy completion, and low cost.
Speedy construction and low cost produce acceptable results at the time of first occupancy, but this can set the stage for disasters such as uncontrollable fires, structural collapse, conflagration, and destruction of neighborhoods and cities by earthquakes or windstorms. Government officials and the people react to these disasters by enacting laws and ordinances to prevent or reduce the severity of future occurrences. Despite the lessons in history, builders and their clients often comply only with the letter of the law, circumventing its intent and the lessons to be learned from history in the interest of economical construction, thus setting the stage for future disasters.
Our earliest recorded history, in the form of cuneiform tablets from ancient Sumeria dating before 3000 BCE (Before the Common Era), include some of the earliest building regulations. The Code of Hammurabi, King of Babylonia in 2100 BCE, includes statements from these Sumerian sources intended to deter shoddy workmanship by builders. If a building collapse killed the owner’s wife, child, or servant, the builder’s wife, child, or servant would die. If the collapse killed the owner, the builder could be executed.
During the growth of ancient Rome, much of the city was built of wood except for public buildings and the houses of the wealthy. On July 19, 64 CE, during the time of Emperor Nero, a fire started in the Circus Maximus stadium area of Rome and spread rapidly through the neighborhoods of combustible wooden shops and apartment buildings and narrow streets. In six days, the fire destroyed 10 of Rome’s 14 districts. This fire was blamed on the Christians by the Emperor, and it was used as an excuse to persecute and execute the members of this new religious minority. By imperial decree, the city was rebuilt of stone, brick, and concrete with tile roofs and wider, straighter streets. The Roman historian Tacitus lived in Rome at the time of the fire, and he discussed this conflagration and the reconstruction of the city in The Annals XV. The Roman historian Suetonius also discussed the conflagration in “The Life of Nero” from The Lives of Twelve Caesars.
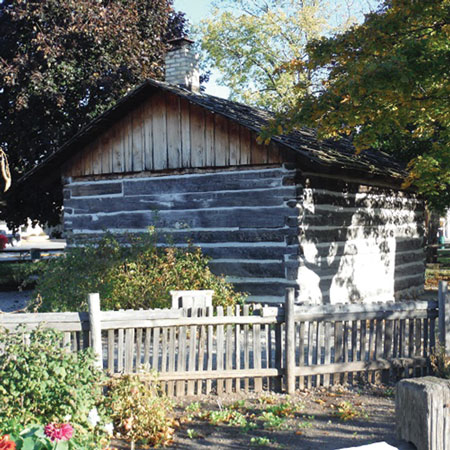 |
| (1-2) Photos by author. |
During the medieval period, when the majority of families lived in one-room, combustible houses with thatched roofs, English and French law dictated the minimum distance between houses in villages and towns. The laws also required that bells be rung soon after sunset to announce that it was time to bank or cover all fires in the central fireplaces that were common in these one-room houses to prevent the spread of embers from unattended fires during the night and the conflagrations that would result. (Visit http://bit.ly/2j0SF1m for further details.)
During the development of new cities in Europe during the late medieval period, the ordinary houses and buildings were of combustible construction, built as close to the streets as possible, often with the upper stories cantilevered over the street to gain floor space, and usually with wood-shingle or thatched roofs. This led to some of the earliest conflagrations, since there was so little distance separating these combustible structures. “Conflagration” was first used in print around 1600 CE to describe a large fire that involved multiple buildings over a large area. A more modern definition might be “a rapidly growing fire that is beyond the capabilities of the fire department.”
One well-documented early conflagration occurred on July 10, 1212 CE, in Southwark, a neighborhood of London, England, inside the old city wall and near the new stone masonry London Bridge. To recover the cost of bridge construction, King John I had sold licenses to developers to build wooden rental houses on the stone bridge. The fire burned a large area inside the London city walls including Southwark Cathedral and the combustible houses on London Bridge. (Visit http://bit.ly/2iu4NvI for details on this fire.) (London Bridge, although built of stone, was damaged in the fire and needed extensive repairs and may be the origin of the nursery rhyme “London Bridge Is Falling Down.”)
Another well-documented early conflagration was the Great London Fire that began on September 2, 1666. The fire was discovered at 1:00 a.m. in the Pudding Lane shop of Thomas Farynor, pastry baker to King Charles II. The fire was soon out of control and spreading rapidly through the dry wooden buildings of old London, despite the efforts of London’s Lord Mayor and other civic officials in pulling down houses in the path of the fire. Samuel Pepys, the Secretary of the Admiralty (British Navy headquarters), and his neighbor Admiral Sir William Penn (father of William Penn, the founder of the American colony and state of Pennsylvania) made plans to make firebreaks in the city of London to stop the fire. Admiral Penn’s sailors used black powder from Navy stores to demolish buildings in the path of the fire. When the fire reached the piles of rubble left from the demolition, the fire died down and was controlled and extinguished. For a narrative of this fire and the containment operation, read The Diary of Samuel Pepys, completed in 1669 and first published in the 19th century. (It is available in print and online for e-readers.)
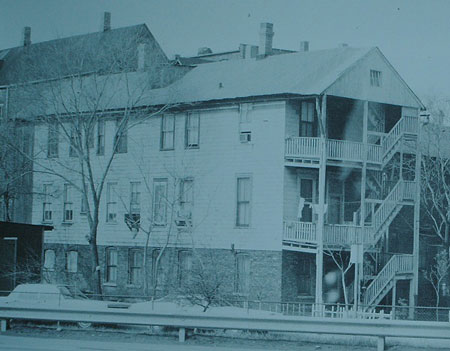
The Dutch New Amsterdam colony, founded on Manhattan Island and in the Hudson River valley in 1625, used wooden chimneys coated inside and out with sand-lime plaster because they were inexpensive and quick to build. However, after a year or two, the plaster cracked, exposing the wood; the wood dried out, and the chimney caught fire, igniting the roof, the rest of the house, and the neighborhood. After several fires that burned large areas of towns, colonial officials banned the use of these combustible chimneys in 1648 in favor of stone or brick masonry.
Wood-and-plaster chimneys were in common use throughout the British North American colonies and on the frontier into the late 19th century in the United States, even though masonry chimneys had been in common use in England and other parts of Europe for centuries. These inexpensive chimneys led to serious fires not only in New Amsterdam but in Jamestown, Virginia, in 1608; in Plymouth, Massachusetts, in 1623; and in other towns and cities.
When New Amsterdam was ceded to the British in 1664 and renamed “New York,” the requirement for masonry chimneys remained and spread throughout other neighboring areas of North America. Photo 1 shows a reconstructed log cabin from the Wisconsin frontier in the early 19th century, featuring a brick masonry chimney, which may have originally been of stone.
Some cities experienced multiple conflagrations, since each time buildings that were destroyed were rebuilt using the same construction materials and methods. One example was in Boston, Massachusetts, which experienced conflagrations in 1653, 1679, 1711, 1760, 1824, 1825, 1835, 1872, and 1964, and in Chelsea, Massachusetts, in 1908 and 1973. The most recent of these fires were in neighborhoods of century-old, three-story wooden apartment buildings (photo 2), which had either survived earlier fires or had been rebuilt after them.
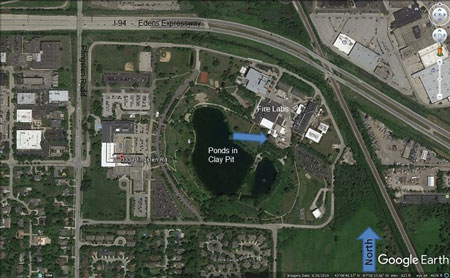 |
| (3) Courtesy of GoogleEarth. |
The Great Chicago Fire burned October 8-10, 1871, and destroyed an area of the city nearly a mile wide by four miles long. The fire took more than 300 lives, left more than 100,000 homeless, and destroyed 17,000 buildings including the city’s business district. It was the result of a hot, dry summer; dry winds from the southwest; ignition on the evening of October 8 at 137 DeKoven Street (the O’Leary’s); and the fueling of thousands of dry wooden buildings and miles of dry plank streets and sidewalks. The fire was finally contained on October 10 after heavy rains moved through the area; it was completely extinguished several days later. A month after the fire, Joseph Medill was elected mayor of Chicago after campaigning on a platform of strict building and fire codes. He and other civic officials followed through on campaign promises, requiring that most new buildings have noncombustible brick or stone exteriors and roofs with resistance to ignition.
A very large brickworks facility was built northwest of Chicago to manufacture the millions of bricks needed to rebuild the city, from which the finished bricks were shipped by railroad into Chicago. The site of this brickworks is now part of the Underwriters Laboratories (UL) campus in Northbrook, Illinois. One of the kiln buildings has been repurposed and is now used as a laboratory for testing fire extinguishers and other fire protection equipment. The large and deep ponds on the campus are in the clay pits from the brickworks; they suggest the enormous number of bricks produced for the city’s reconstruction. Photo 3 shows an aerial view of the UL campus, with north and Interstate 94 (Eden’s Expressway) at the top of the image; UL Environmental Labs to the east of Pfingsten Road; the ponds in the bottom of the clay pit; and the fire testing and research laboratories to the east of the ponds. The small arrow shows the location of the kiln building that was converted to a test laboratory.
After these and other historic fires, cities began to develop their own building and fire codes, each based on their own experiences. Before this time, construction was usually guided by the craftsmen’s “best practices” and by the most economical methods of building, often a compromise to accommodate the customer’s preferences and finances.
Formal Building and Fire Code Development in the United States
A brief history of formal building and fire code development in the United States follows:
- 1873. The National Association of Fire Engineers (NAFE) (today the International Association of Fire Chiefs) published a list of eight fire protection concerns, including the use of combustible materials, the heights and areas of buildings, exits and stairways, and fire escapes.
- 1880. The National Board of Fire Underwriters (NBFU) published a list of the fire protection features that should be included in new “mill” construction, based on the contributing factors in major fire losses in these industrial buildings over the previous decades.
- 1884. The NAFE published a report calling for the development of a building code and a fire code.
- 1896. The National Fire Protection Association (NFPA) was organized; it published the National Electrical Code in 1897 as well as other codes in the years that followed.
- April 1901. New York State published the New York State Building Code, which included the basic design of the “New Law Tenement” of Type III (ordinary) construction; masonry walls supporting steel girders and wood joists; two, three, or four apartments per floor; three to seven stories; enclosed stairways with a skylight above; floors subdivided by fire-resistive partitions into areas of 2,500 square feet or less; and other features designed to slow the spread of fire between apartments and between floors. (For further details, visit http://traditionstraining.com/wp-content/uploads/2008/07/fdny-ladders-3.pdf, or search the Internet for “new law tenements FDNY”.)
- 1906. The NBFU published the National Building Code after the Great Baltimore Fire of 1904. This incorporated the 1884 report from NAFE, the 1880 NBFU mill construction specification, and the New York State Building Code of 1901.
- 1915. The Building Officials and Code Administrators International (BOCA) was organized; it published the National Building Code, the first of the model codes, which was used in the northeastern and midwestern United States.
- 1922. The International Conference of Building Officials (ICBO) was organized and published the Uniform Building Code, which was used in the western and southwestern states.
- 1945. The Southern Building Code Congress (SBCC) was organized and published the Standard Building Code, which was used in the southeastern states.
- 1971. The NFPA began work on the first edition of NFPA 1, Fire Prevention Code. This code incorporated parts of many other fire protection and prevention codes and standards into one new publication. It has been revised and updated every three years since. The current edition is NFPA 1 Fire Code, 2015.
- 1994. The BOCA, ICBO, and SBCC began the process of merging to become the International Code Council (ICC), which publishes the International Building Code, the International Fire Code, and the International Residential Code. The three older “model” or “legacy” codes are no longer revised or published, although some states and cities still use them.
- 2003. The NFPA published the first edition of NFPA 5000, Building Construction and Safety Code. This code has been revised and updated every three years since. The current edition is NFPA 5000, Building Construction and Safety Code, 2015 edition.
Reasons for Code Revisions
Building and fire codes are revised periodically for a variety of reasons. The codes, as written and enforced, may be too lax to protect building occupants or their property, or they may be too open to interpretation so that there may be compliance with the letter of the code and not its intent. For example, the earliest editions of the building codes stated that fire-rated walls must be self-supporting and without unprotected openings. This was later clarified to prevent wood joists from being mortared into openings in the fire-rated wall, which reduced the heat resistance of the wall and set the stage for fire spread above ceilings, especially if joists on both sides of the wall shared the same opening in the masonry. Today’s editions of the codes state precisely what loads a fire-rated wall may support and how penetrations of the wall must be protected.
The codes must include the latest technology in fire protection such as alarm systems, automatic fire sprinklers, piping materials, pipe fittings and connections, and automatic fire extinguisher systems and in structural components, connection methods, fire-rated wall and floor-ceiling assemblies, “sustainable resources” requirements, and energy efficiency. Some of these new technologies may show in laboratory tests that they are equivalent to existing materials and methods but may prove to be less than desirable, especially in relation to responder and occupant safety, in real situations. In some cases, states and cities may adopt the new revision of a code as it is published and then change some requirements to make them more strict or more lenient or may delete some sections based entirely on local needs or interests.
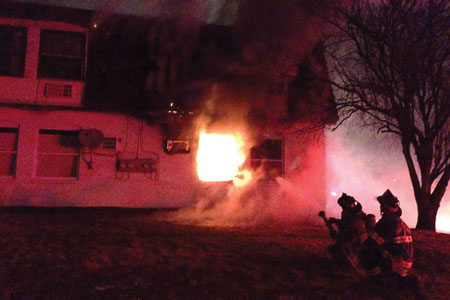 |
| (4) Photo courtesy of Kristina Kreutzer, Mill Creek (DE) Fire Company. |
This history of building and fire code development has caused the code books to become bulky and more complex over the years. Even though many firefighters may have little interest in becoming “code experts” or in working in their local fire prevention bureau (FPB), we all must be acquainted with the basic requirements of these codes because they are our friends.
Whether we perform company fire inspections, prepare drafts of preincident plans, or perform plan review and inspections for code compliance in the FPB, we must be acquainted with the basics of the codes. If we work in a FPB, we must develop a working relationship with the building officials in our community who routinely inspect buildings under construction and renovation.
In addition, the building and fire codes provide a history of what worked and what did not work in the past. Neglecting the code requirements that developed from the experience of the fire service will produce the same bad results in the future as they did in the past.
Following is a quote from Chief (Ret.) Alan Brunacini’s “Rules of Engagement: Old Mutt, New Tricks” (Fire Engineering, June 2008, page 148):
The punch line of my lesson is that the structural fire we fight is the result of how that place meets or does not meet the codes and the behaviors of the people connected to that fire event. A critical part of an accurate fireground situation evaluation must be a basic understanding and awareness of the construction/use/behavior factors of that occupancy, because the presence/absence of those code-related factors will define and allow the fire that can occur in that place.
Probably the most effective rescue and firefighting reality therapy for us would be to quickly start our size-up from the beginning (not the end) of the fire protection system. This would better explain where the fire we are looking at came from. If we added code books to our training and operations manuals, we would better understand that ultimately burning buildings and their occupants live or die according to code, and it is very difficult for us to outperform that reality. (bold face mine).
*Photo 4 shows a fire in a garden apartment building that was started in a bedroom by juveniles playing with a lighter. Fire spread vertically through pipe chases and horizontally through the mansards surrounding the second floor.
GREGORY HAVEL has more than 30 years in the fire service, facilities management, and construction. He is an instructor at Gateway Technical College and the safety director for Scherrer Construction Co. He is a Wisconsin-certified fire officer, inspector, and instructor and contributes to Fire Engineering and other publications.
Gregory Havel will present “Construction Concerns: Modern Materials” at FDIC International in Indianapolis on Thursday, April 27, 2017, 1:30 p.m.-3:15 p.m.
Toothpick Construction: Enough Is Enough
TESTING CODES BY FIRE
Lessons Learned Basis for Code Development
Fire Engineering Archives

