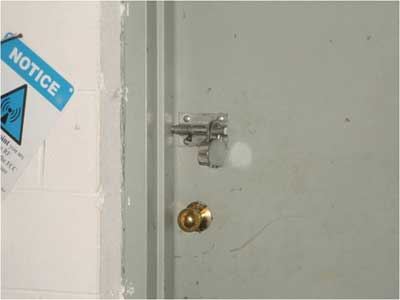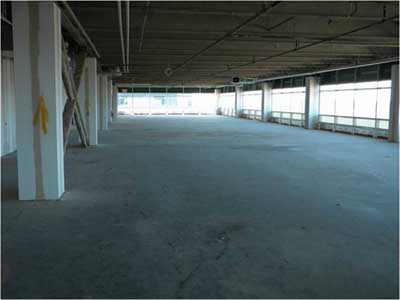By JAMES McDERMOTT
Most departments’ bread-and-butter operations consist of private dwellings and taxpayer-type structures. The economic boom in past decades created a market for developing office buildings in suburban and rural areas that are generally three to seven stories high with glass curtain walls. These large or supersized modern structures vary in shape and size and feature steel I-beams, metal bar joists, and Q decking-type construction (photo 1), which will challenge operational capabilities. Extensive duct systems are also part of the heating, ventilation, and air-conditioning (HVAC) systems.
 |
| (1) Modern construction features include steel I-beams, open steel bar joists, Q decking, and glass curtain walls. Note the size of the plenum in the area of the ductwork. (Photos 1-3 by author.) |
You must become familiar with these buildings in your response area. EMS runs, automatic alarms, scheduled drills, and building inspection periods provide you with the opportunity for a more in-depth analysis to plan out strategy and tactics. Because of the size, height, and life-hazard potential of these buildings, firefighters and officers must be aware of the challenges the buildings pose; large areas, complex layouts, and HVAC systems spreading smoke throughout the structure are just a few examples. As you assess this type of structure in your area, consider the following points.
Life hazards. During normal business hours, the capacity levels of these structures pose a potential threat for a tremendous number of occupants. Smoke being spread by HVAC systems will require an extensive search of all floors. Disabled individuals and daycare facilities within the building will pose additional challenges to your operation.
Civilians on upper floors unable to descend stairs because of smoke and fire conditions may seek refuge on the roof. Although illegal, in most municipalities it is not uncommon for building owners to padlock the bulkhead (photo 2). Civilians will be trapped, and stairwells must be searched along the floors’ full length. You must control elevators and check for victims early in your operation. After five o’clock, this life hazard will be reduced, but it will still exist. Many banks and other corporations house their computer facilities within these buildings and run on a 24/7, 365-day-a-year schedule. Also, be aware of cleaning crews locked in after hours.
 |
| (2) Locked bulkhead doors may trap civilians who are unable to descend interior stairs because of heavy smoke conditions. |
Other occupancies. In addition to mixed occupancies of permanent or transient residential and commercial office space, these structures also may contain stores, restaurants, gyms with lap pools, daycare facilities, and secured government offices. For safety reasons, the fire service prefers residential occupancies to be built below commercial space, but most developers do the opposite.
 |
| (3) Typical office furniture, which contributes to a heavy fire load. |
Exposures. In suburban and rural areas, these buildings rarely pose a problem to the surrounding structures because of the ample space between them. However, fire and smoke can spread to interconnected buildings through connecting tunnels or skywalks. Fire-rated self-closing doors are normally required and should be checked to ensure they are providing the necessary protection. Autoexposure is commonly defined as fire that has extended to the floor or floors above by a window or other opening in the structure. Extensive use of electrical chases for wiring and computer cables will provide a path for fire spread and should be checked from top to bottom. Voids may also be found in the areas around the glass curtain wall.
 |
| (4) Large areas with no fire-rated partitions contribute to a “football field of fire.” (Photos 4 and 5 by Lonnie Gooch.) |
Topography. A building that is six stories high on the A side and four stories high on the C side and has entrances on both sides could present problems if responders are not familiar with the structure. Units responding on different sides will have significantly different views, which may cause communication problems and have severe consequences. Preplans or standard operating guidelines should dictate the safest access point; all units need to be on the same page.
 |
| (5) Definitions of low-, mid-, and high-rise skyscrapers vary depending on the number of floors. This article focuses on three- to seven-story buildings that vary in size and shape. However, many of these principles apply to other buildings. |
Access. Security concerns, plazas, and landscaping may hinder your ability to position the apparatus for optimum operational efficiency. Guard booths or height-restriction devices may prevent you from accessing the main entrance area and force you toward a loading dock or service area. Consider the safety factor and operational advantages of basing your operation using the main lobby instead of a service area.
Water supply. When the building is on “Main Street” and is using a large water main, you are generally in good shape. If the building is part of a complex or off the beaten path and is using private hydrants, ensure that these hydrants are properly maintained. Also determine if the building is equipped with a fire pump. Most pumps are designed to kick on automatically, but if that fails, firefighters should be trained on how to start them manually. It may be as simple as just pushing the button, but other units may require several steps including setting the required pressure.
Sprinklers. Many newer lower and mid-rise office buildings are equipped with automatic sprinklers, which are a tremendous benefit to your operations. However, you may not be as lucky with some older buildings. If the building has a parking garage, it may have a separate dry system for this area, especially in the colder climate regions. Individual areas such as computer rooms may have special systems; you need to determine this during preplanning.
Standpipes. What is your department’s proficiency level with standpipe operations? Class III standpipes are typically required in new buildings where the uppermost floor is more than 30 feet above the lowest level of fire department vehicle access; this is a big advantage for your engine company operations. If you do not have many of these structures in your area, and your department does not drill regularly on standpipe operations, you must weigh the benefits of the standpipe system against a hand stretch. How many firefighters are needed to stretch a 2½-inch hoseline to the top floor of the tallest mid-rise building in your response area?
Extent of fire on arrival. If the building contains a working sprinkler system, it may control the fire until you can completely extinguish it. You still may need extensive resources to get the lines in place and completely search the structure. Consider the scenario of a fire on the second floor of a six-story low-rise building with smoke reported on all floors. How many firefighters are required for this operation? If the sprinkler is out of service, is rendered ineffective because of an illegal interior renovation, or has been severely damaged because of an explosion, anticipate advance fire conditions.
Fire load and area. Imagine a football field loaded with foam rubber-filled couches, chairs, and computers; televisions; and desks made of plastic or composite-type material. Now, place all that material inside a structure; that is what you are facing.
There seem to be two basic layouts to the modern office space. Some businesses prefer the open-floor plan type, where desks are aligned in rows from front to rear over the length of the office. Businesses may section off the individual work stations with partitions to give employees some privacy. The other predominant arrangement is the “maze,” with a complex layout of hallways and small offices that follow no particular system. In either case, you are dealing with a football field of fire based on the building’s footprint.
Even with this area sectioned off into small spaces, most interior walls will terminate at the drop ceiling. The area between the drop ceiling and the floor above, called the “plenum,” is where the ductwork for the HVAC system is found. Fire and smoke will travel quickly and unimpeded in this area, which must be checked to ensure that you are not advancing into an area with fire above.
Height. For big city departments that routinely deal with high-rise buildings, a six-story office building might not pose much of a challenge. However, when placed in a suburban or rural setting, it can be slightly intimidating if the department is not prepared. What is the reach of your ladder apparatus? Are you proficient with a stairwell stretch? What is the department’s policy for elevator use in these buildings? These are just a few questions you should address as part of your size-up of the building’s height.
Even a small fire in these structures requires extensive resources. Preplanning and drilling at these locations will provide you with the tools for success. Networking from these occupancies with responsible building personnel such as building engineers and site safety directors can be of tremendous benefit. They can supply information regarding the building and its systems, and we can prepare them for our expectations of them during an emergency.
JAMES McDERMOTT is a 24-year veteran of and battalion chief with the Fire Department of New York, assigned to Battalion 39 in the East New York section of Brooklyn. He is also a deputy chief instructor at the Suffolk County (NY) Fire Academy and a firefighter with the Centereach (NY) Volunteer Fire Department.

