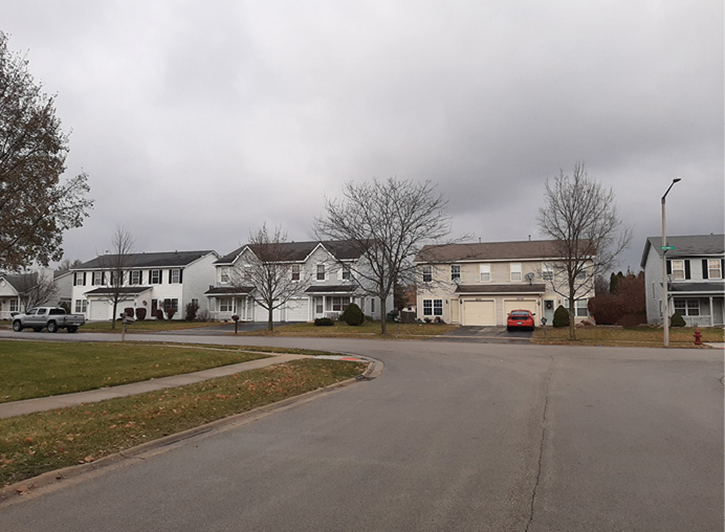
Size-Up and Firefighting Tactics for Structures of Lightweight Construction
By Michael J. Lopina
Size-up is an important aspect of every call to which we respond, whether it is “scene safety” on an emergency medical services (EMS) run, a fire alarm, or a fully involved structure. We should note clues and make mental notes anytime we are entering a situation, no matter how “routine” or mundane. When we are responding to a reported structure fire, it is important that we do not rely only on what is presented to us with the particular building but also to dig into our personal file of experience and knowledge to formulate our plan of attack. We all strive to maintain a high level of aggressiveness; however, we too often confuse aggressiveness with overzealousness in that we enter a hazardous atmosphere without properly sizing up the structure.
- Building Construction Review for Firefighters
- Lightweight Wood-Frame Construction Concerns in Fast-Food Restaurants
- The Great Vertical Ventilation Debate Rekindled: Lightweight Construction and Vertical Ventilation
We have been taught to perform a “360” of the structure, but what does that mean, and what does that entail? Some people believe you have to make a physical complete lap around the building; in most cases, that is necessary. If you cannot account for all sides and aspects of the building, you must do a physical lap around the building. If, however, you can walk down the B or D side of a building and get a complete view of the C side, there is no reason to continue a lap around the building. You can return to the location of your vehicle and crew to give orders on what you want done.

(1) A typical, modern lightweight constructed house with vinyl siding that is present throughout the country and is found in many mass-produced or “cookie-cutter” subdivisions. (Photos by author.)
RELATED TRAINING
- Ventilating Garage Fires with Exposed Lightweight Wood Truss Roofs
- Toothpick Towers: A Fire Officer’s Guide to Operating in Lightweight Wood-Frame Multiple Dwellings
- Lightweight Construction Dangers Among Topics at NJ Deputy Chiefs Meeting
- Avoid Tactical Breakdown: Respect Lightweight Construction
Standard Practice Size-Up
As a standard practice, assuming you are approaching on the address side of the building, at least the officer should be sizing up the area as approaching. (The engineer should be looking for a hydrant and the road in front of him.) As you get close, observe the side you are approaching from the B or D side, observe the front (A side), and pull past to get a view of the third side (B or D, the one you didn’t see on approach). This allows the front of the building to remain open for the truck company or, if you don’t have a truck, a second engine, a heavy rescue, or a tanker (tender). Once you have sized up the first three sides, proceed down the side most accessible to get a view of the C side. Make a mental note of all the conditions you see—smoke, victims, windows open or closed, visible fire, power lines, and obstructions, for example.
Note characteristics of the building as well. Modern residential (especially single-family) structures will be wood frame and usually have vinyl siding, although some may have a brick veneer, composite (fiber cement siding), stucco, or wood siding. For this article, we will stick to the hazards of a modern two-story, lightweight, wood-frame home with vinyl siding (photo 1) under fire conditions.
Like the asphalt siding found on older homes, nicknamed “gasoline” siding, vinyl siding can increase vertical and horizontal fire spread once it is exposed to flame. Just as balloon-frame construction aids the vertical spread of fire through continuous voids in stud bays from the basement to the top floor, vinyl siding allows the same vertical spread through the exterior.
Let’s say a fire starts in a basement dryer. It quickly travels up the plastic vent pipe into the ceiling and through the exterior C side wall to its outside vent (photos 2-4). Once there, it has sufficient oxygen to free burn and is exposed to the vinyl siding. The vinyl siding ignites, and the fire travels up the outside of the house, bypassing the interior first and second floors before getting into the attic through the vinyl or aluminum soffit or eaves. Once in the attic, the fire takes off with the available fuel of the lightweight trusses. By the time you arrive, you observe either a heavy smoke or fire condition through the roof.
Overzealous or Aggressive?
This is where overzealousness overrules aggressiveness. Overzealousness is arriving at what you think is an attic fire and rushing through the front door to proceed upstairs without ever taking into account other conditions or what the building is actually trying to tell you. You were so concerned with getting first water on the fire that you bypassed your “360” and what you should have been observing on approach. This type of behavior has killed and injured dozens of firefighters all over the country and is routinely confused with aggressiveness!
Continuing down this rabbit hole, you enter through the front door and make your way to the second floor to begin your attack. You have now done things that start the clock on an impending disaster. First, you neglected to note that it is, in fact, a basement fire. Second, you have now created a channel for air movement from the back of the house to the front by coming through the front door and leaving it open. By declaring you have an attic fire on arrival, you set the stage for all subsequent companies to get tunnel vision and focus on the attic fire.
Those next companies may very well proceed through the front door and head straight upstairs to assist you in opening the ceiling and bringing up a second line. By this point, the free burning fire on the exterior has breached a window or penetrated the exterior wall to the inside on the first and, maybe, the second floor. With the open front door, the fire now has a path to extend from the rear to the front, cutting off the crews upstairs. Or, perhaps, a crew was ordered to perform a primary search of what appears to be, for now, a fairly clear first floor. As they make their way to the rear, the floor suddenly collapses because the fire weakened the floor joists in the basement.
Now, with the fire from the basement free burning and extending to the first floor, you not only have the Mayday in the basement but may also very well have created a second Mayday for the crews on the second floor, who are now trapped by that fire on the first floor. Again, all of this occurs because of a disregard for properly sizing up the structure and is a result of overzealousness.
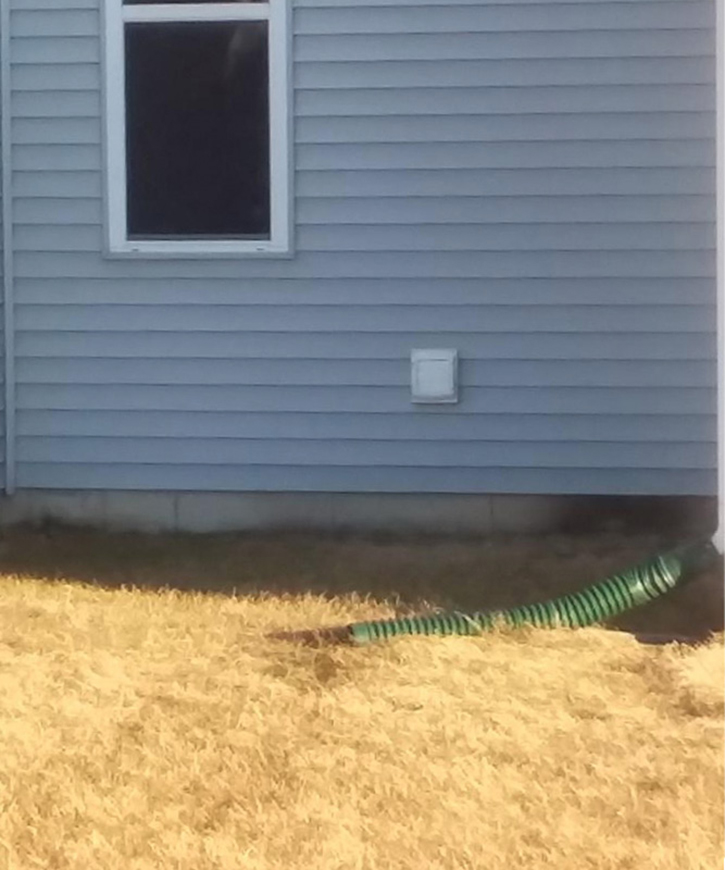
(2) A vent cap for a dryer in the basement will be slightly above grade.
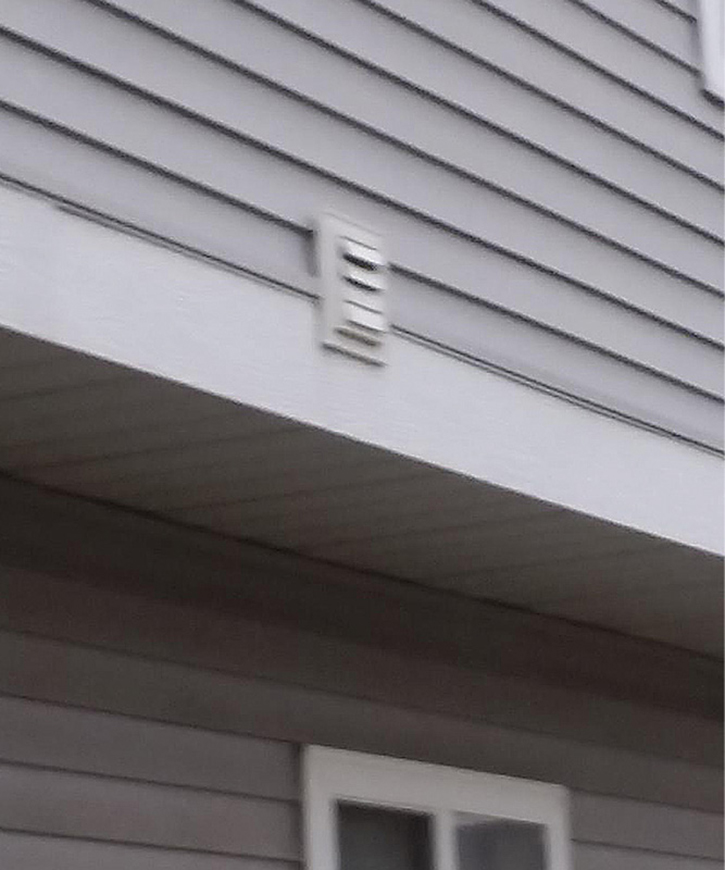
(3) A first-floor laundry room will most likely have its vent in the joists between the first and second floors penetrating the rim board/joist.
A Reset of This Scenario
Let us reset this incident and, now, conduct a proper size-up of conditions and what the building is telling us. We still arrive to a well-involved attic fire. As we pull up from the D side and past the A to the B side, we observe what appears to be a second column of smoke from the C side mixing with the smoke and flames from the roof.
Our views of the D, A, and B sides showed us a windowless D side, an A side with a closed front door and no visible smoke or fire from any of the windows, and the B side also with no windows. Regardless of whether anything is showing from these first three sides or not, the officer gets off the rig and orders a line stretched but held fast until the size-up is completed. Proper training dictates that any line stretched should be long enough in anticipation of going to the rear, if necessary.
As the officer proceeds to the C side, he observes basement windows and any hazards or encumbrances such as power lines or a locked gate (photo 5). Once around to the C side, the officer sees the fire coming from the wall slightly above grade and extending up into the attic. Whether or not a basement fire was observed, it can logically be assumed that the fire originated in the basement or basement ceiling.
Either way, the line should be stretched around to the rear and charged to knock down the exposed fire. That same line can be used to begin knockdown of the attic fire as well as to shoot water into the burned-away soffit into the attic. This will not necessarily extinguish the attic fire, but it will start to knock it down.
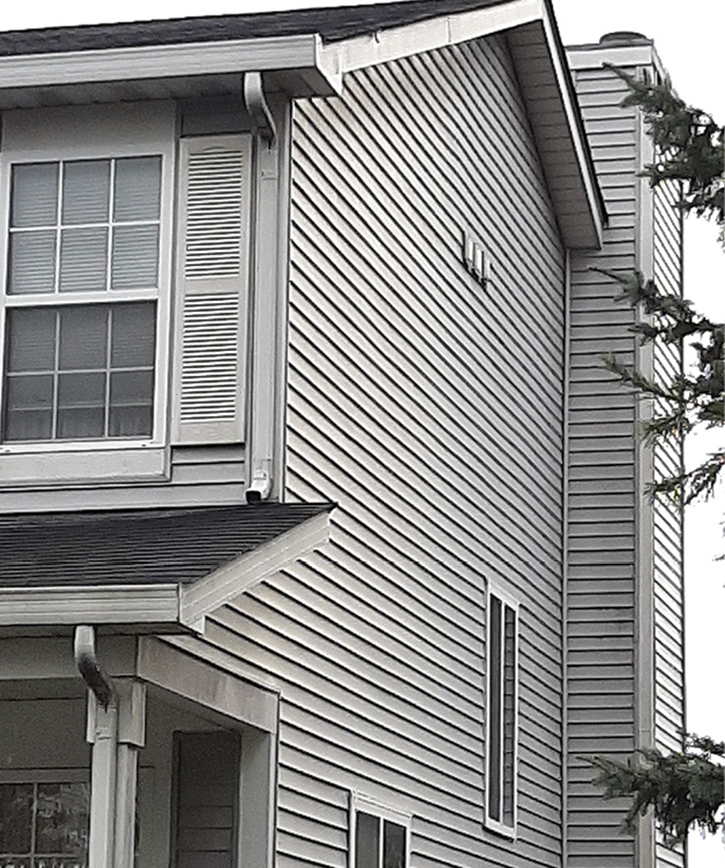
(4) For dryers on a second floor, the laundry room or closet is off the second-floor hallway, usually next to the bathroom. The vent for a second-floor laundry room will be at ceiling level on the exterior or out to the roof.
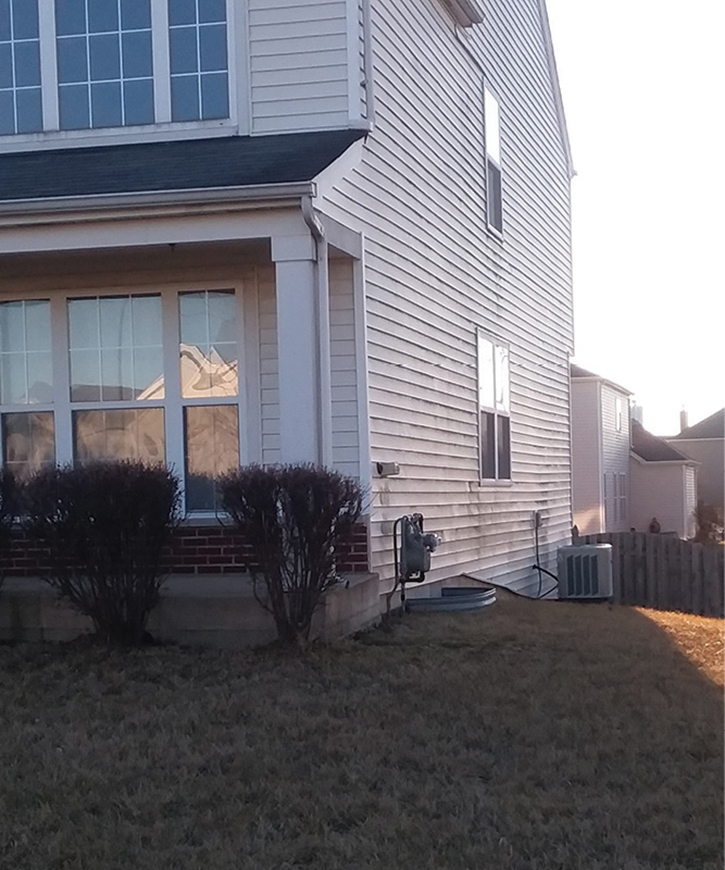
(5) A view down the D side of the house provides a clue as to the hazards or encumbrances crews may face. If a locked gate cannot be easily and quickly forced, the officer or firefighter charged with accessing the C side must report this or go to the other side to gain access, if possible. As always, communicate this to incoming companies so that emphasis is placed on the fact that you could not get a complete view of the rear (C side). Take care when proceeding through the house to get a view of the rear.
As this is taking place, the officer has advised incoming companies of a probable basement fire and that a line must be stretched cautiously because of a potential collapse of the floor to the basement. He also orders a crew with a third line to the second floor to deal with the attic fire. Other arriving crews are assigned to perform the truck company work of opening up walls and ceilings to expose hidden fire. After you have identified it as a basement fire extending up the exterior to the attic and relayed those findings to all responding companies, companies will still perform aggressively while maintaining a high degree of situational awareness they gained from being advised of the conditions in the building and of the fire discovered during the thorough and proper size-up.
The crews in no way compromised aggressiveness by hitting the exterior fire first because, essentially, it was the source of the attic fire. We are fundamentally taught in basic firefighting that the base, or lowest point, of the fire must be extinguished before we can go to the higher-level fires. Otherwise, no matter how much water we throw into the attic, the fire from below will keep showing itself until it, too, is extinguished.
Coordination of interior and exterior lines must be maintained. As long as the crew on the exterior does not shoot water into the dryer vent hole or any part of the basement, they can continue to hit the exterior and attic fire without causing harm to the basement crew. Conversely, once a crew has made it to the second floor, the exterior crew must not shoot water into the soffit or attic anymore. They can continue to hit the exterior so long as they do not break the plane of the walls or windows to the interior. If, at any time, the interior crew reports adverse effects from the exterior stream, the stream must be shut down.
Additional Hazards of Modern Construction
Since most of modern home and multifamily construction is lightweight, it is important to look at fire behavior characteristics brought on by certain components. Any type of exposed wood trusses will burn and collapse quickly, but it is important to note that when covered in gypsum board, truss jointed I-beams or tongue and groove I-beams will act as a channel for fire as opposed to open web trusses that allow for unabated three-dimensional fire spread. This compounds an already dangerous situation.
Can or Recessed Lights
Say that you have a large, open first floor—maybe a kitchen, dining area, and family room combined. On entry, you notice that a fire has burned in the kitchen stove area and extended to the cabinets. As you look across the ceiling by sight or with the thermal imaging camera, you notice smoke or flame/heat signatures coming from can lights 15 or 20 feet across the open area with nothing in between. What has occurred here is that the hot gases from the fire have traveled through the voids of the open web truss to the can lights, where a sufficient amount of oxygen can be found to allow those gases to reignite remote from the main body of fire.
Although the flow of fire gases will be controlled by extinguishing the main fire around the stove and cabinets, those gases that were lit off by the can lights pose another problem that must be recognized and communicated quickly. First, if there is a second floor, orient yourself, and advise companies operating above the fire and toward the side of the house of the location of the can lights and to be aware of possible floor compromise. Simultaneously, have a line ready to extinguish fire before you start opening up the ceiling. These are the same tactics necessary when dealing with opening up walls in balloon-frame structures.
Floor Joists
Never start opening a wall or ceiling where fire is suspected without first having a charged hoseline in place! Expect those floor joists to be compromised, so take care not to be under them as you pull ceiling. Depending on the amount of fire present, anticipate and expect a partial floor/ceiling collapse in the area of involvement. Start with a few inspection holes to check the stability of the joists. This will allow you to see the condition of the joists and also to apply water without allowing too much air to light off remaining fire gases or increase the size of the fire. Again, you can be aggressive while maintaining safety and situational awareness without being overzealous and causing a catastrophic collapse or unwanted fire growth.
Overhangs
Another avenue of concealed fire spread is overhangs found in modern construction. Many split- (tri- and quad-) level homes and some two-story platform constructed homes have second-floor overhangs (photos 6-7). Fire autoexposing from a window or door beneath these overhangs will allow for fire spread into the floor system behind that overhang. Crews operating above this floor must use extreme care and proceed with caution until crews below can verify joist integrity in the room above the fire room. Anticipate joist compromise and collapse in these situations. Again, aggressive, deliberate opening of the ceiling should take place as quickly as possible so that crews above can search for victims in a timely manner and be mindful of potential collapse. If the structure has open web trusses, crews must look throughout the house for any place where fire could have traveled to its point of least resistance (light fixtures or air returns, for example) and open those areas up, anticipating fire and potential collapse remote from the fire area.
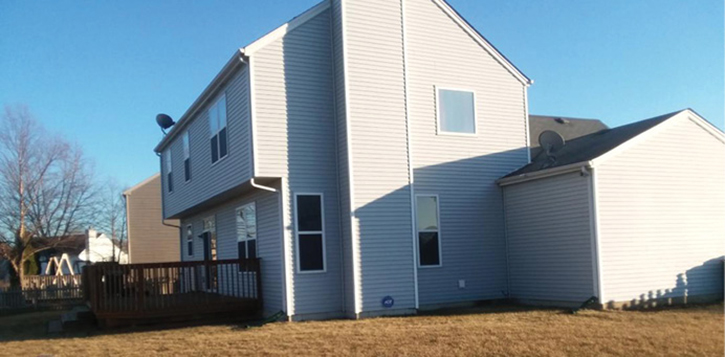
(6) Examples of an overhang on a house. If fire has in any way impinged on this overhang, assume until it is proven otherwise that fire has entered the void between the first and second floors or
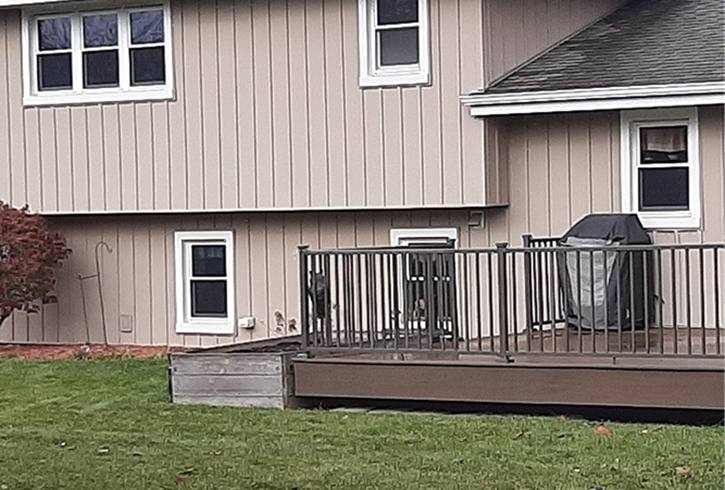
(7) basement to the second floor in a split level.
The fire service has done a good job of educating itself on the dangers of lightweight construction, but much more needs to be known about how these features affect fire spread as well—not just how fast they burn. We should never cheat ourselves on proper size-up in any structure, but specific attention must be paid to the construction features and materials I have listed here. It is impossible to remove all dangers from the fireground, but properly sizing up and identifying hazards and changing your tactics to match what you see will greatly diminish the chances of an accident. You can be “lucky” only so many times before you get caught!
Michael J. Lopina is a 30-year fire service veteran working as a captain/paramedic on an engine company in Will County, Illinois. He is the co-owner of Firefighter Education Group, which provides classes on building construction and fire behavior, the history of firefighting tactics, and history-repeating events. He has taught at a regional fire academy and at area community colleges. He is a field staff instructor and curriculum developer for the Illinois Fire Service Institute.

