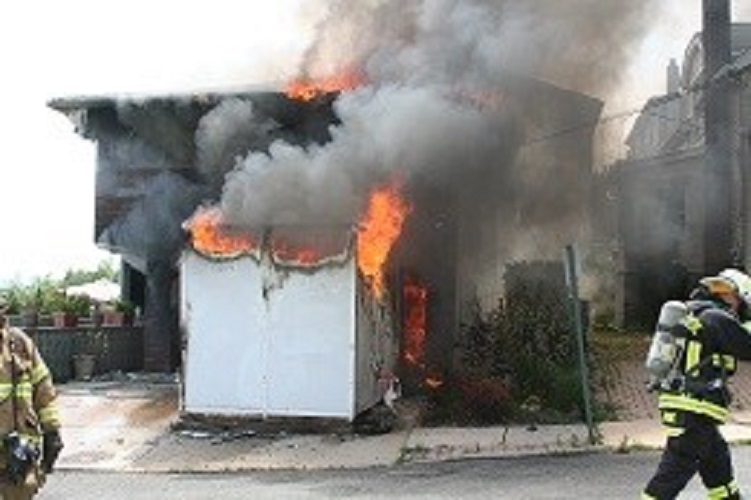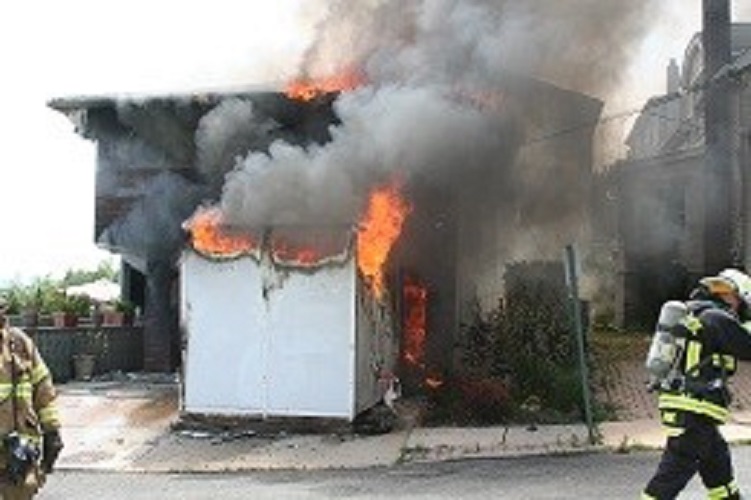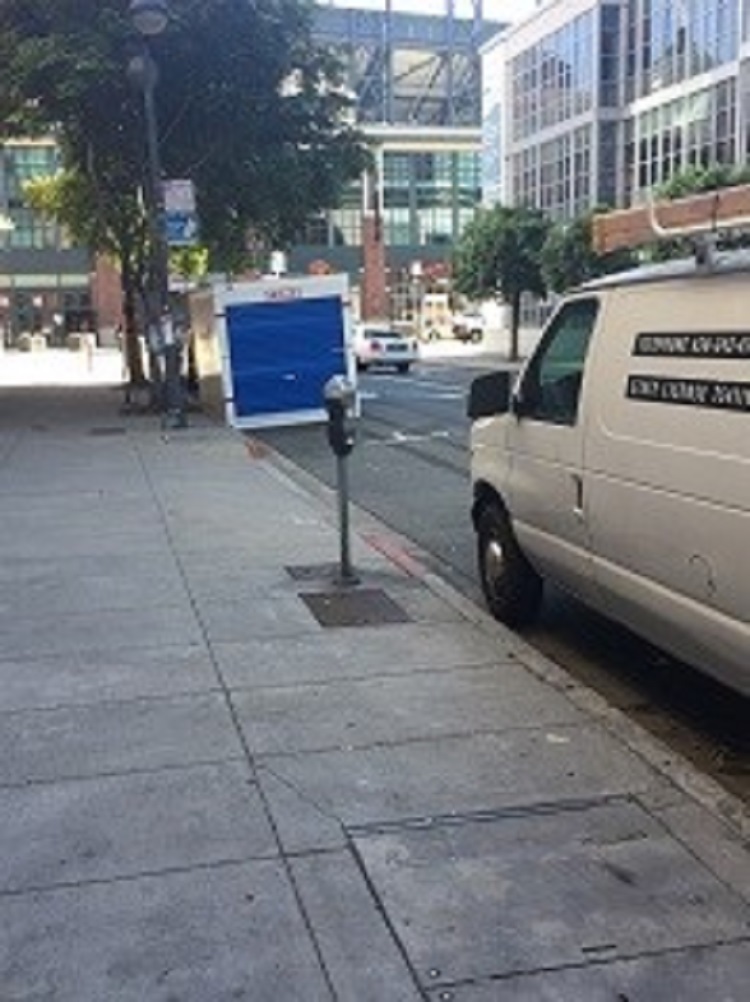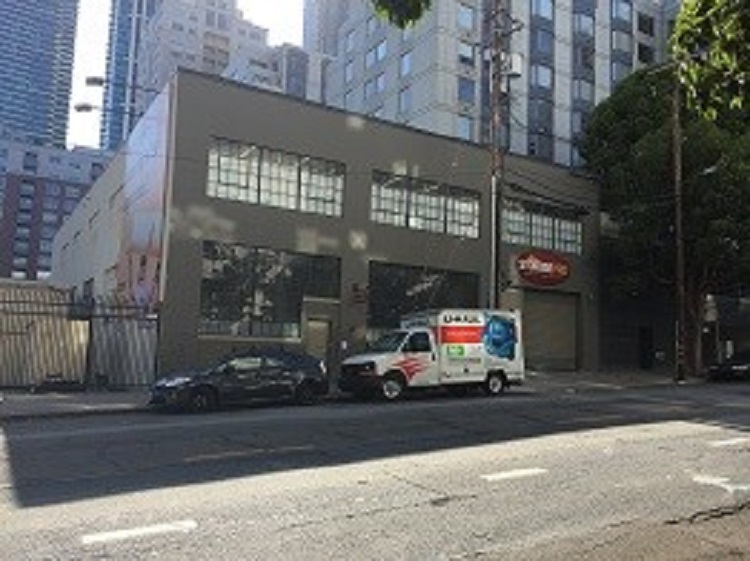
By James Kirsch
The self-storage industry has had strong growth over the past 20 years. The industry estimates this trend will continue not only in the United States but also in the European and Asian markets. With an expected annual revenue increase of 3 percent through 2020, more occupancies of this type will be coming online. This will be in addition to the approximately 52,000 storage facilities already operating in the United States–in rural, suburban, and urban settings.
What This Means to You
What does this mean to you? It means that your fire department now has, or will shortly have, a public storage warehouse in its response district or within its mutual-aid response area. There is also a very good chance that your fire department will have more than one of these occupancies. Depending on the layout of the property and owner’s decision to develop that property, these same occupancies may be found in totally different types of structures. Your fire company may find itself operating in a new, multistoried facility designed for self-storage, a yard full of single-story garages with drive-up lockers, or an existing older building redesigned to hold people’s belongings in an array of differing styles of lockers. Some cities are even enforcing zoning laws that allow these warehouses to share space with other commercial or business ventures, creating the possibility of having to fight a fire in an occupancy of mixed uses. A search of the Internet for fires in these occupancies yields numerous examples of serious fires in public-storage buildings. As with any other fire response where you hope to have a successful outcome, you must have a preplan for these structures.
RELATED
First-Due Battalion Chief: Self-Storage Warehouses
Fireground Simulation: Storage Facility Fire
PREPLANNING FOR INCIDENTS AT SELF-STORAGE WAREHOUSES
Operating at Public Storage Warehouses
Automation in the Industry
Along with its growth, the self-storage industry has experienced an increase in the use of automation. Some of them can possibly help our operations; others may mean new problems. Research has shown that more and more people are preferring to use automated rental options over the traditional, in-office rental procedure. These options may have self-service kiosks, electronic unit door locks, digital gate access, and automated security features. 1 Before looking at the more traditional aspects of preplanning these structures, let’s look at what preplanning may mean for our operations in on-site automated facilities.
Self-Service Kiosks
Their use may mean that there may be no on-site manager or other employee. This can be seen as a positive because it removes the employee life hazard for which you have to account. However, it also eliminates a person with whom you can work when there is an emergency on the property, and you may have to wait for a building representative to arrive. Self-service kiosks also are open for business 24 hours a day, seven days a week, as the renters can view pricing, sign contracts, buy locks, and set gate codes without assistance. This setup raises the possibility of life hazard increases since renters can access the building around the clock.
Electronic Unit Door Locks
They present a different forcible entry issue than the standard padlock. Electronic door locks also allow managers to keep out renters who are behind in their payments with automated overlocking as opposed to a second padlock. Since the software for these locks works in conjunction with the on-site kiosks, there is no need for staffed office hours. A positive for fire department operations is that the manager can use a mobile device with this software program to determine the status of locker doors, whether they are locked or unlocked and whether in the open or closed position. The device, whether operated by a firefighter or the manager assisting at the command post or other safe area, shows electronic “bread crumbs” that indicate where the tenants may have been operating (indicating where resources can first be deployed to search) and how interior firefighting operations are progressing since lockers are opened to check for fire spread.
Digital Gate Access
This feature allows renters to enter their gate code and gain entrance to the property without needing a manager to open and close an entry gate. With blue-tooth technology, tenants can access the system using their smart phones and managers can view security cameras as well as troubleshoot problems that may arise with the entry gate. Allowing the fire department to use this system to open the entry gate eliminates one issue of getting onto the property. An additional benefit may be that the manager or security company monitoring off-site can grant access to a responding mutual-aid company.
Automated Security
Wireless door alarms alert managers automatically whenever an armed door is open or someone is attempting to open it. Off-site managers can use the system to be alerted when there is movement around the facility or when vehicles or people are on or near the property. From the life-hazard standpoint, this may be another way to confirm that all people have been accounted for after the manager arrives at the scene with the information contained on his smart phone or other device.
“Valet” Companies
An online presence has made it possible for newer “valet” companies, such as Clutter, MakeSpace, Blue Crates, and Red Bin, to allow people to use the Internet to request that bins be dropped off or items be picked up. Renters do not visit the storage warehouse because their personal belongings are picked up and taken to the storage facility and employees retrieve and return them on the request of the renter. Depending on the company, these facilities may be strictly warehouses with rack storage of personal belongings or a mix of rack storage and locker spaces.
Preplanning
When preplanning one of these facilities, your records should include the following:
• Vehicles. These companies have a fleet of vehicles to come get renters’ belongings and return them. Trucks and vans can be found in the building or parked near the warehouse. A truck fire inside the building is always a possibility. These vehicles and any operating fork lifts can be a source of carbon monoxide if they are running inside the building for any length of time and ventilation is inadequate.
• Plastic storage bins. Thousands of plastic bins holding renters’ belongings will be on site, greatly increasing the fuel load. Plastic bins will also be in delivery trucks or stacked on wooden skids, covered in plastic wrap, waiting to be used.
• Rack storage and sprinkler coverage. Since there are multiple layers of plastic bins filled with combustible items, the preplan must note whether there is a sprinkler system adequate to cover the hazard.
In “valet” storage facilities, employees often do most of the packing and storage of the larger items; illegal or improper storage should be caught before being taken to storage. There is always the risk that the renter may pack smaller items, for example 2.5 lb. propane cylinders for a portable barbecue, and secure it in a plastic bin and the employee may not find it. Older variations of the pickup and delivery of personal items have existed for years—for example, portable pods that can delivered on flatbed trucks. Serving as mini portable garages with locking roll-down doors, renters could store anything in them without anyone else knowing what was in them. Anytime the packed items are transported, there is the risk of improper items falling, breaking, or leaking and mixing, causing a fire or a hazardous materials spill (Photo 1).
 (1) This fire involving a storage unit occurred at a residence. Poorly packing incompatible items could lead to a fire while the storage pod is being transported or is in the warehouse. (Photo by Ron Jeffers).
(1) This fire involving a storage unit occurred at a residence. Poorly packing incompatible items could lead to a fire while the storage pod is being transported or is in the warehouse. (Photo by Ron Jeffers).
Another concern with portable delivery pods is when they are being used at a construction zone or in an area where utility work may be underway. Firefighters should note when pods are being used by contractors or other off-site commercial users. Even if the pod is expected to be on the location for a short time, the pods may be used to store compressed cylinders, fuels, or other items incidental to the work being done. Company officers should park the apparatus and investigate to determine the dangers they may be facing if they are dispatched to a fire involving or exposing the portable storage pod (photos 2-3).
 (2)
(2)
 (3) A pod on the street (photo 2) or this pod on an autobody shop lot (photo 3) may be used for short- or long-term commercial storage of unknown products. Both are subject to damage from a motor vehicle accident and can possibly spill a hazardous material or cause a fire. Investigate what is being stored. (Photos by author).
(3) A pod on the street (photo 2) or this pod on an autobody shop lot (photo 3) may be used for short- or long-term commercial storage of unknown products. Both are subject to damage from a motor vehicle accident and can possibly spill a hazardous material or cause a fire. Investigate what is being stored. (Photos by author).
The preplan of public-storage warehouses needs to cover construction concerns; forcible entry and security issues; apparatus access onto the site, problems of illegal storage; heavy fire load; overhaul issues; fire spread and exposure problems; long handline stretches; auxiliary appliances; the lack of ventilation points; rows of look-alike corridors possibly causing confusion; the location of the utilities; the possibility of stored vehicles, boats, or recreational vehicles and their associated hazards; and the risks to the lives of civilians and firefighters. Some of these same issues were raised after a June 2016 fire in Hong Kong. The fire in a public-storage warehouse at the Amoycan Industrial Center left two firefighters dead and injured several others in an operation that lasted four- and a-half days. Authorities cited the storage of dangerous goods, a lack of fire prevention training for employees, the absence of sprinklers, and lax security measures as the factors that contributed to the severity of the fire. 2
Potential Hazards When Responding
Priorto responding, firefighters must understand that the biggest concern is not knowing what to expect from the burning storage behind the locked doors. Even with rules in place barring improper storage, case studies have shown that compressed cylinders, flammable liquids and other hazardous materials, ammunition, and many other illegal or dangerous items have been found. With only a small staff or sometimes no employees on site, renters can store anything and lock it away out of view. As homeowners change over their garages, basements, and attics into living spaces, all of their unneeded possessions, legal or not, may end up in a storage locker. In many districts, fire prevention inspections cover only the public common areas, not the rented locker space. To gain insight for the preplan, consult with the fire prevention bureau inspectors and see what they may know. Companies offering valet services also will not know what the renters put into a delivered pod or bin, transported in their vehicles, and stored in their buildings. A poor packing job may enable incompatible items to break and mix when the bins are reloaded or jostled during transport. The employees may realize there is a problem only when a leaking or smoking pod shows itself.
Since the interior locker type of public storage facilities needs a large footprint to house the storage cubicles and for the movement of motor vehicles or forklifts, the open floor plan will usually the presence of roof trusses; the preplan must recognize this. If the warehouse has more than one floor, it is probable that floor trusses are present; note this in the plan also. How are the interior floors constructed? Will smoke and flame pass easily through an open grate type of floor? Will heat be conducted through metal flooring to storage above? Will wooden flooring be exposed and possibly burned through? The preplan needs to state the concerns with the floor.
Many newer facilities constructed for self-storage may be of noncombustible construction. Investigate the structural concerns of that type of building and include them in the preplan. Older buildings may be of wood frame or ordinary construction and may have been rehabilitated into public storage. Again, you must note the type of construction. Include the location and condition of stairwells, exits, fire walls and fire doors. Identify the locations of offices, utility rooms, bathrooms, and other areas civilians enter in case searches are required.
Determine the construction features of the lockers, and include the information in the preplan. Lockers with enclosed tops will help to limit fire growth somewhat, whereas open-top lockers or those with only a wire mesh on the top will allow for faster fire spread to exposed storage. The noncombustible metal walls, ceiling, and floor of the cubicles will conduct heat from the burning storage and pass that heat to adjoining lockers, helping the fire to spread. Conducted heat spreading fires can occur in the exterior, garage type of locker also. Locker construction in a redesigned, existing building with previously installed suppression piping may not allow for the correct sprinkler head distribution pattern.
Another type of building construction showing up in public storage buildings uses preformed concrete panels for the wall, floor, and roof structure. The panels are trucked onto the site, lifted into place, and secured onto steel dowels. Walls are anchored by brackets that are welded in place. Spalling and wall failure from a serious fire may cause entire panels, instead of smaller sections, of block to drop, which may also be the case in other noncombustible classified buildings. These buildings tend to be very large, more than one floor, and may have thousands of lockers present.3
Preplanning for forcible entry includes accessing the property, gaining entry to the building if the lockers are inside, and getting into the lockers. Properties may be surrounded by fencing or barbed wire to enhance security. Walk the perimeter to see what you might be facing and how it can be defeated. Determine if vehicle gates that move in some way to allow for vehicle entry are present. Ask the manager for an access code the department can use to let vehicles onto the property. These gates close after personal vehicles enter and exit the property, so find out how the gate can be locked in the open position or disengaged so they do not interfere with moving fire trucks or large-diameter hose that may have to be in the driveway. The preplan should note if conventional forcible entry will be needed to enter a locked building or if the code for the electronic locks, or a key, is in a mounted locking box and available.
Although exterior, drive-up type lockers may all roll up, interior storage cubicles may have doors that swing out. More than one lock may be on the door if the renter is overdue on payment and management has locked him out–meaning that you will have to force more than one lock. You can use a battery-operated reciprocating saw to cut the latch bolt if it is exposed, forgoing the need to cut or break padlocks. Doors that may have deformed from the heat or have collapsed stock against them may be other issues you must resolve.
Using rotary saws to cut openings into lockers to apply water or to remove doors to make access for extinguishment and overhaul are acceptable options for outside locker fires. But, when the storage lockers are burning inside a building, in the hallway, a rotary saw is not an option because of its inherent dangers in a smoke condition while other personnel are operating. Note this in the preplan.
Another major consideration is whether burned or unburned storage will have to be moved into the hallways for extinguishment to be completed. This will reduce the hallway space you will while working. If your department can get access to the property to hold a training drill, stretch dry handlines not only to confirm how long the stretch may be but also to see how much room you need to operate the handline alongside truck crews that ae forcing entry and performing overhaul. The use of a piercing applicator to wet stock and slow down fire spread may be warranted, but its length may not allow for a smooth operation because of the limited width of the hall or other obstructions. Firefighting operations will have to be conducted in a heavy smoke condition; visibility will be limited for most of the crew even with the use of thermal imaging cameras. Going on site beforehand will enable you to anticipate problems before they are encountered at an actual fire.
Preplans must also include fire hydrant locations, vehicle entry points, and drive aisle widths. Will vehicles be able to get past each other? What about when large-diameter hose is laid in the driveway? Is there enough space to turn vehicles around? If snow is a reality in your response area, go back to the facility after storms to see where the snow is plowed into piles. Can vehicles still get around as before? Are hydrants plowed under or not easily accessible? What is the ground like outside the self-storage property? A rural area may not have exposure buildings, but the ground may not allow for vehicles to be driven on it. Urban locations may be surrounded by other buildings that can become exposure issues.
Facilities with row after row of identical looking interior lockers can disorient firefighters, especially when working in a smoke condition. The preplan survey must specify where the corridors go. Do they open into large open areas of the warehouse that are still undergoing a rehabilitation project? Which corridors lead to exit doors or stairwells, and which are dead ends? Firefighters must be familiar with how the lockers are numbered so they will understand if they are heading deeper into the building or getting closer to a crossing hallway and a way out. Knowing hallway numbering systems can also aid in determining how many aisles a firefighter is away from an outside wall and where entry and exit points are located. Identify rope tie-off points near the entry, and practice search rope operations.4
Include the issue of disorientation, which is a real possibility. The plan for a rapid intervention crew (RIC) must go beyond using thermal cameras and search ropes. Building fire alarms, activated PASS devices, radio transmissions, and the possibility of locker burglar alarms sounding as storage cubicle doors are opened add to the confusion already caused by similar hallway layouts. If there is an electronic door lock system, the manager (and a firefighter assigned to the manager) will know the status of locker doors as they are opened or unlocked: Firefighters opening a cubicle door will indicate their position. This information will show the RIC where to operate to find the lost firefighter. Even an older system will probably have a burglar alarm on locker doors, and a monitoring or site surveillance system can show where activated alarms–and doors opened by firefighters–are occurring, zeroing in on where firefighters are located. If power can be kept on to the office monitoring station area and the area remains tenable, a firefighter assigned here can use the system to assist in tracking operating members or a lost civilian still in the building by watching which doors are being unlocked and opened. This will cause a burglar alarm to sound, but it can usually be silenced by a remote control kept with the manager. Part of preplanning is to meet with the manager and find out how the monitoring systems work and if they are a viable way to help in tracking civilians and firefighters.5
Adding to the disorientation will be the difficulty of removing smoke because of the lack of windows and other ventilation points. Stored items don’t need sunlight and with security always an issue, windows are limited. There may be adequate windows at the front of the facility, but the sides and rear of the structure will usually have few to none. Rehabilitated buildings will have their existing windows bricked over, covered with wood, or blocked by the metal walls of the newly installed lockers (photo 4). For buildings designed with display areas that can be seen from the street, employees typically gain access through a pass-through door designed to look like a locker door. Note its location on the preplan to identify a window vent point. Mark on the preincident survey also roof-mounted ventilation points and the building’s mechanical ventilation capabilities and locations. Indicate if solar panels or cellular antennas are on the roof and if they will interfere with access and ventilation operations.
 (4) This building appears to have been retrofitted for use as a self-storage warehouse. The windows along the front of the second floor have been mostly covered over. The windows on the B side were closed over. Consequently, ventilation and access points are limited. (Photos by author.)
(4) This building appears to have been retrofitted for use as a self-storage warehouse. The windows along the front of the second floor have been mostly covered over. The windows on the B side were closed over. Consequently, ventilation and access points are limited. (Photos by author.)
The preplan must also note the types and locations of the utility and fire protection controls. Are utilities in dedicated rooms, a basement, or another part of the warehouse? Are the controls in one of the storage lockers? If so, this locker needs to have signs stating what is in it. Indicate the location of fire alarm panels and sprinkler controls. If a sprinkler system is present, note in the preplan if the system is a wet or dry system and if the lockers are enclosed with sprinkler heads in each locker or an area type of sprinkler over open-topped lockers. If possible, note what the sprinkler system was designed to control: If the building’s system was originally calculated for a general office design or low-combustible stock, it may be overwhelmed by a fire in the building.
Articles & video related:
https://emberly.fireengineering.com/articles/2019/05/troy-ny-warehouse-fire.html
https://emberly.fireengineering.com/articles/2019/05/training-minutes-side-to-side-fire-attack.html
Company or tenants’ vehicles stored on sit must be indicated (if known). The fire load created by vehicles of any type is detrimental to the firefight. Some facilities will have dedicated outside storage areas to park vehicles. Sometimes, firefighter may not be aware of the vehicle storage and the locker doubles as a service area that may store additional fuels and motor vehicle fluids.
For newly constructed buildings or older building redesigned as a public storage facility, make every attempt to implement familiarization tours and preplanning during the construction phase. Knowing how the structure was put together will give insight into the construction methods used and their weaknesses. A redesigned existing building will look completely different after it has been switched over to a self-storage facility. It will be necessary for all members to become reacquainted with the premises.
BIO
JAMES KIRSCH is a recently retired career captain of the Bergenfield (NJ) Fire Department and a 35-year fire service veteran. He instructs for the Bergen County (NJ) Fire Academy. He is a former volunteer chief, a NJ State certified level II fire instructor, drill ground instructor, and fire prevention official. Kirsch is a logistics manager with the NJ US&R team. He holds a master’s degree in public administration and is a graduate of the Executive Fire Officer Program of the National Fire Academy. He is the creator of the training DVD “Live Fire Training in Acquired Structures,” and has authored several articles for Fire Engineering and coauthored the Study Guide for Fire Engineering’s Handbook for Firefighting I and II.

