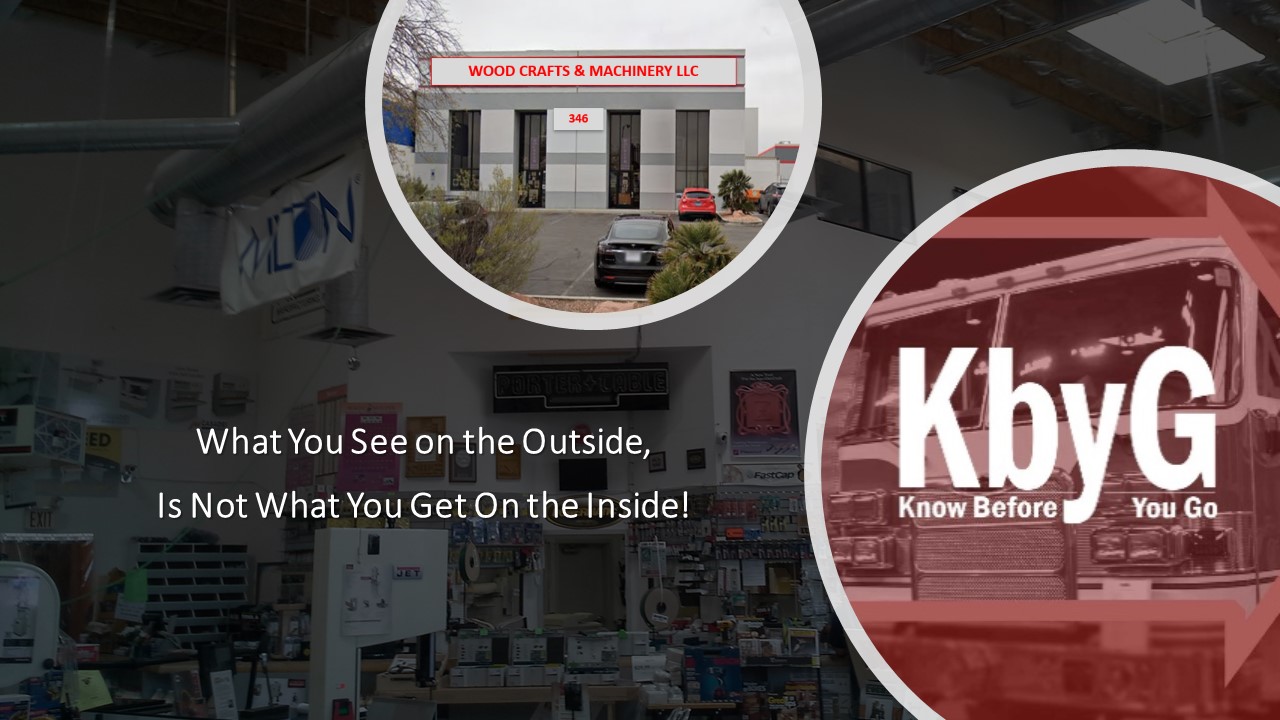

Photos by author except where noted
In Anytown, U.S.A., smaller buildings may be overlooked as not being a major threat to firefighters. Often, however what you see on the outside as your fire unit drives by is not what you get on the inside.
These small structures can have all the ingredients for a fireground disaster. Maybe the building sign gets your attention, but no matter what the reason, stop, get off the rig, and do a recon survey. You’ll be surprised as to the content and get a sense how this building will react during a fire. Taking a fire company Know Before You Go (KbyG) mentality approach at this particular address will provide building intelligence on the fireground when it is critically needed.
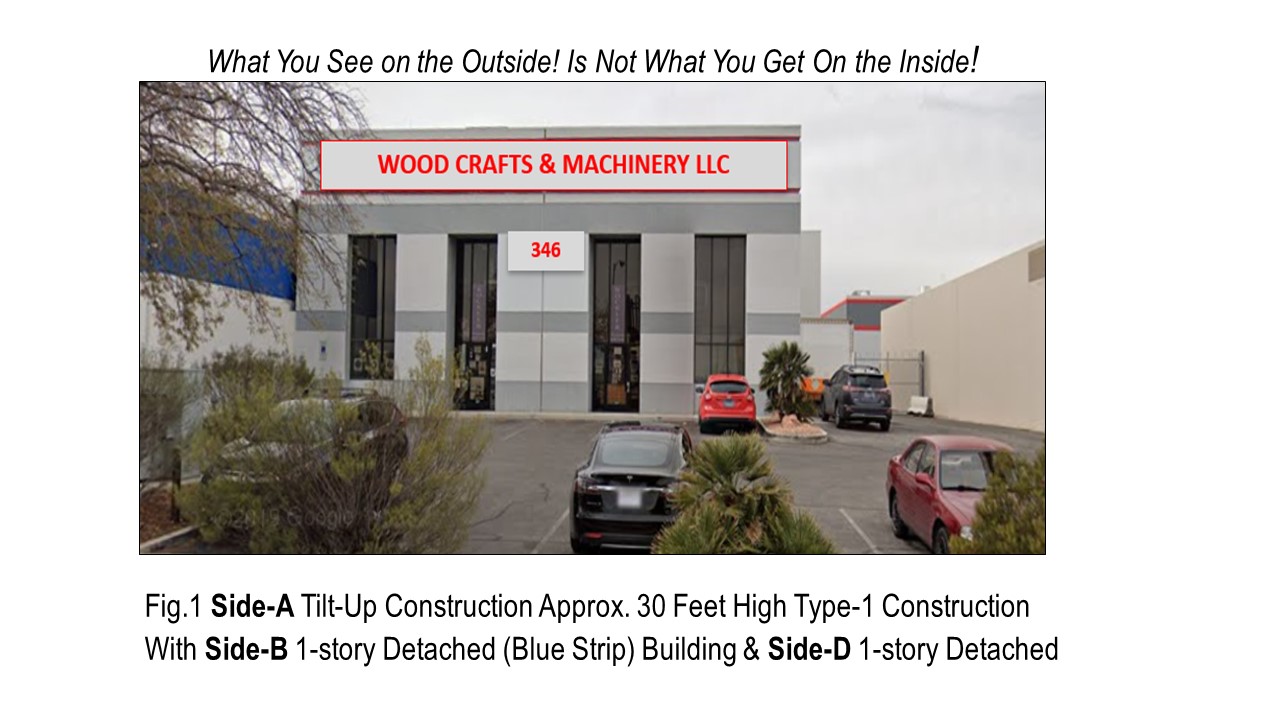
Stop and Get Off the Rig!
Figure 1 shows the Woodcraft & Machinery building, a tilt-up Type-1 construction structure. Is this a single-floor occupancy like a big box store layout? These tilt-up facade slabs can range up to 40 feet (figure 2) and may have up to three floor levels within these walls.
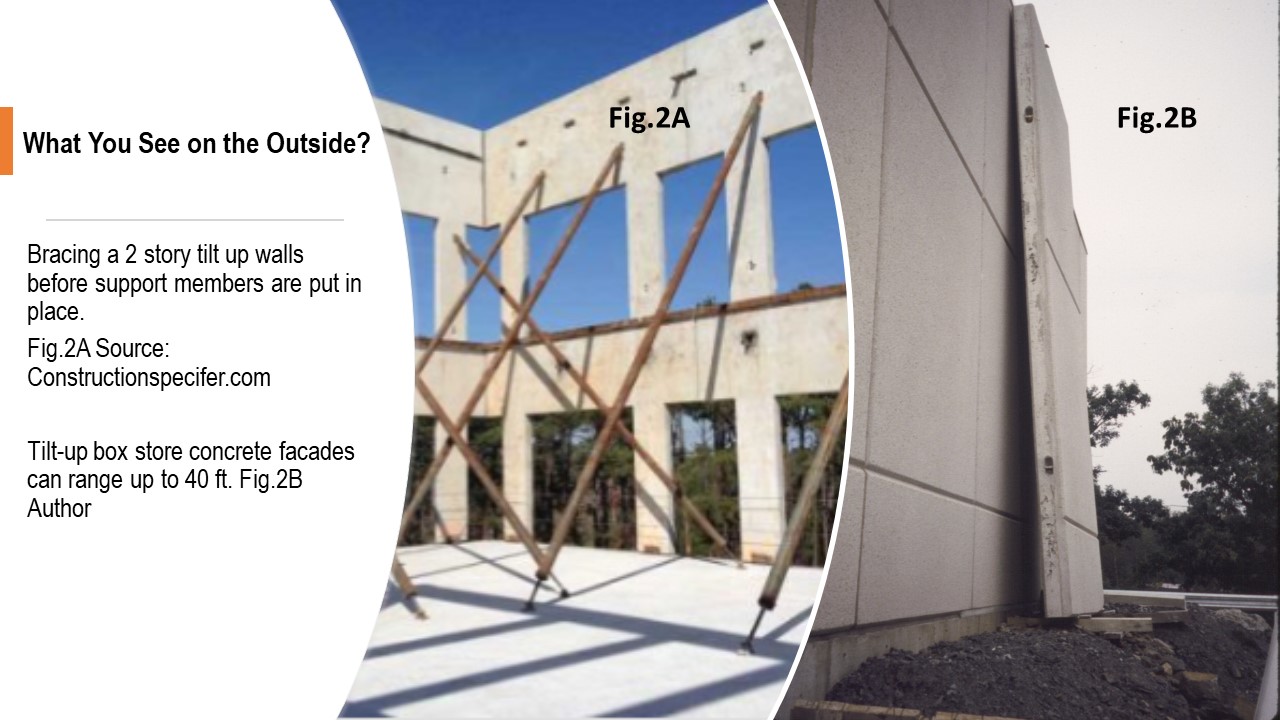
RELATED FIREFIGHTER TRAINING
Launching a KbyG Mentality on Gathering Building Intelligence
If These Walls Could Talk: eBuilding Intelligence
Breaking Down Building Intelligence
Construction Concerns for Firefighters: Precast and Tilt-Up Concrete Walls
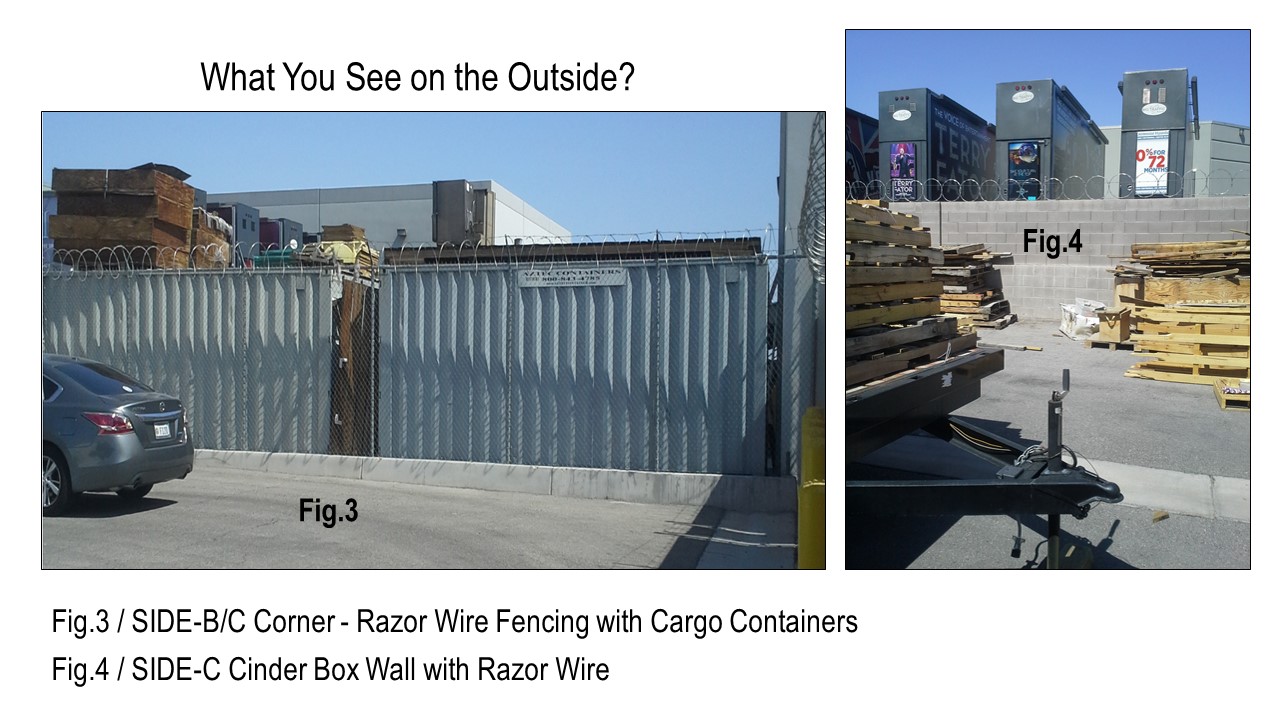
Exterior Recon
Perform an exterior fire company recon to gather response ebuilding intelligence on Sides B, C, and D. They will reveal secondary access points, property conditions (figures 3 and 4) with razor wire fences and cargo containers, prohibiting ease access to the rear from exposure (Side B) property. Side C has open spaces from the exposure properties that may be potential ladder truck positions taken off the Overlook St.-wide business driveways.
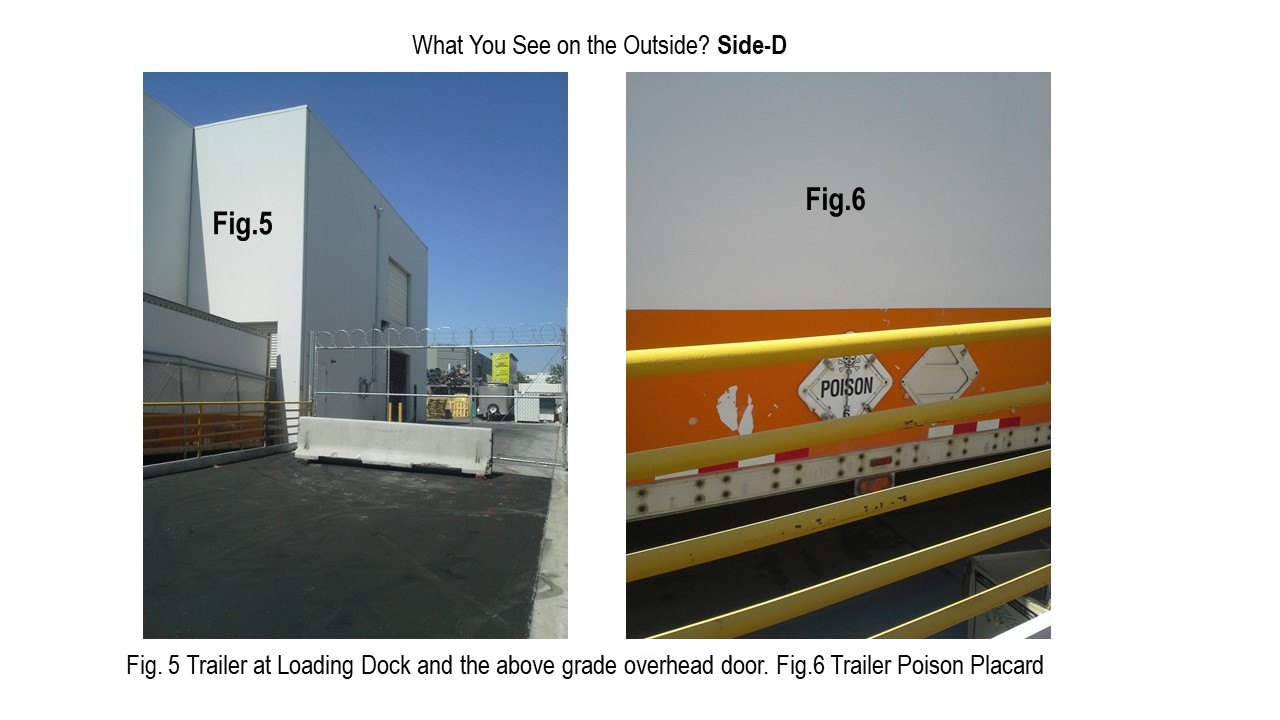
A closer look at Side D reveals two unique items for firefighters to investigate further as to the reason for a large secondary overhead door (figure 5) and the tractor-trailer POISON placard that is parked in the loading dock with no cab attached (figure 6). Is this a more permanent storage container for lack of interior space?
The gathering of a building footprint map (BFM) data will also provide eBuilding Intelligence Card (eBIC) information for a fireground initial building size-up, exposures, and other access points. Refer to the building and surrounding properties diagram below.
This fixed BFM display on a mobile data terminal vehicle or remote terminal can provide continual battle plan intelligence to the incident commander (IC) even when an unmanned aerial device (drone) is deployed. The stable fireground snapshot may be an asset in heavy smoke conditions when the “eyes in the sky” cannot see under these situations.
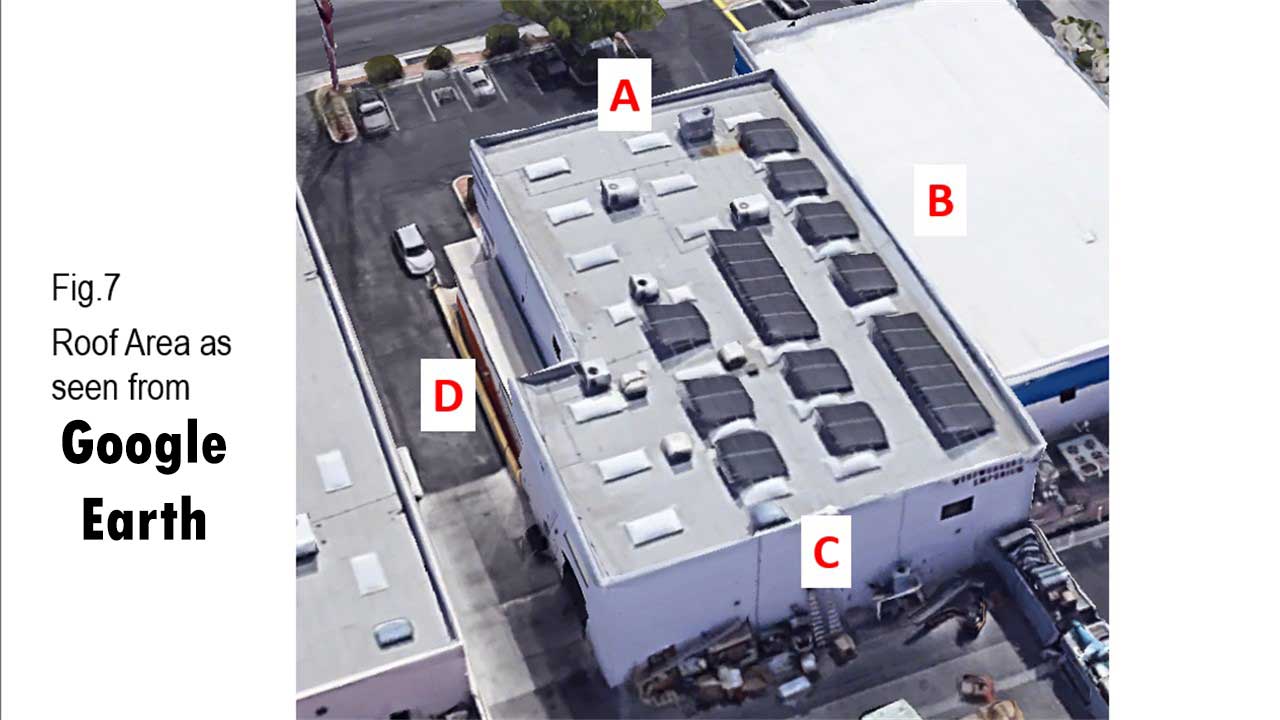
A rooftop recon survey off an aerial platform apparatus will reinforce what may be seen from Google Map or further highlight any changes that have taken place since this aerial view was taken. This view (figure 7) uncovers that there are five HVAC units, multiple solar (PV) panels, and 22 rooftop skylights.
A closer review of the skylights will reveal if there is a small raised buttress to lift the glazing panel off the roof deck. All these obstacles can hinder truck operations.
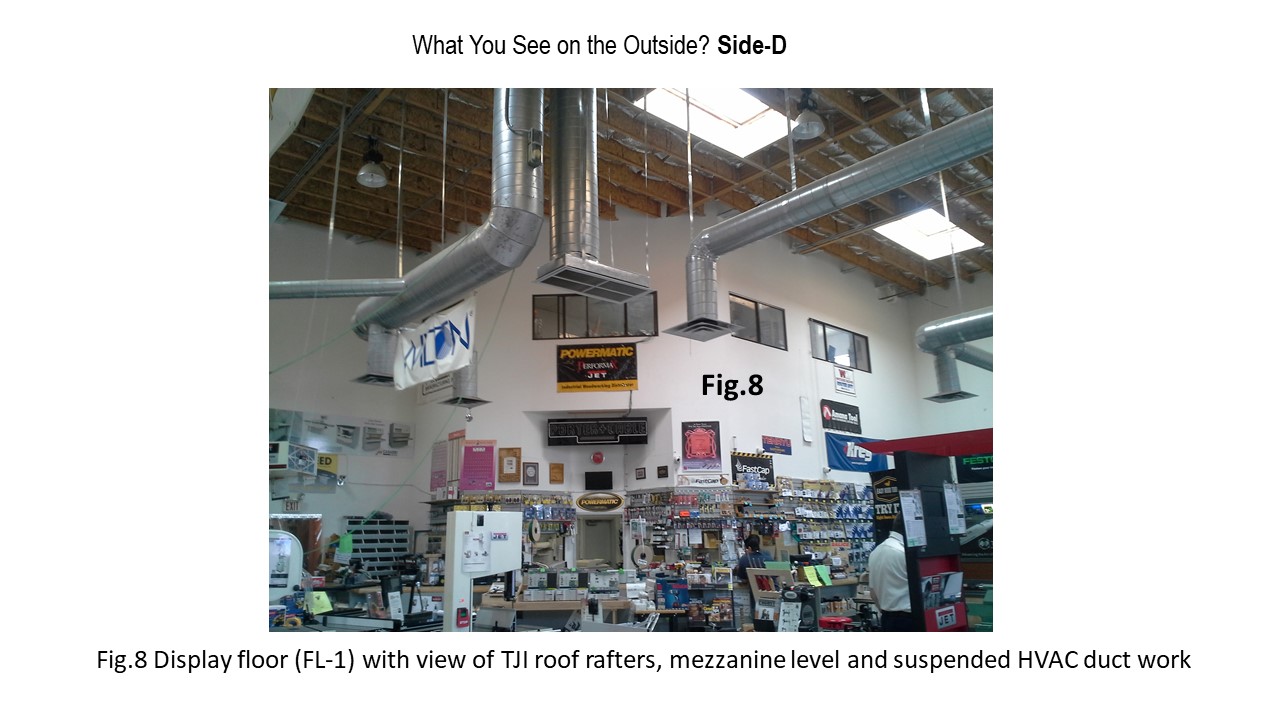
Interior Recon: First Floor
Inside this tilt-up building may raise more red flags regarding firefighter safety and precautions. Although the first floor is a typical commercial display area (figure 8), firefighters should also train their eyes on the ceiling area. This upper space area underscores the roof’s underbelly of exposed lightweight engineered oriented strand board (OSB) rafters, skylights, suspended HVAC duct work, and a second mezzanine level.
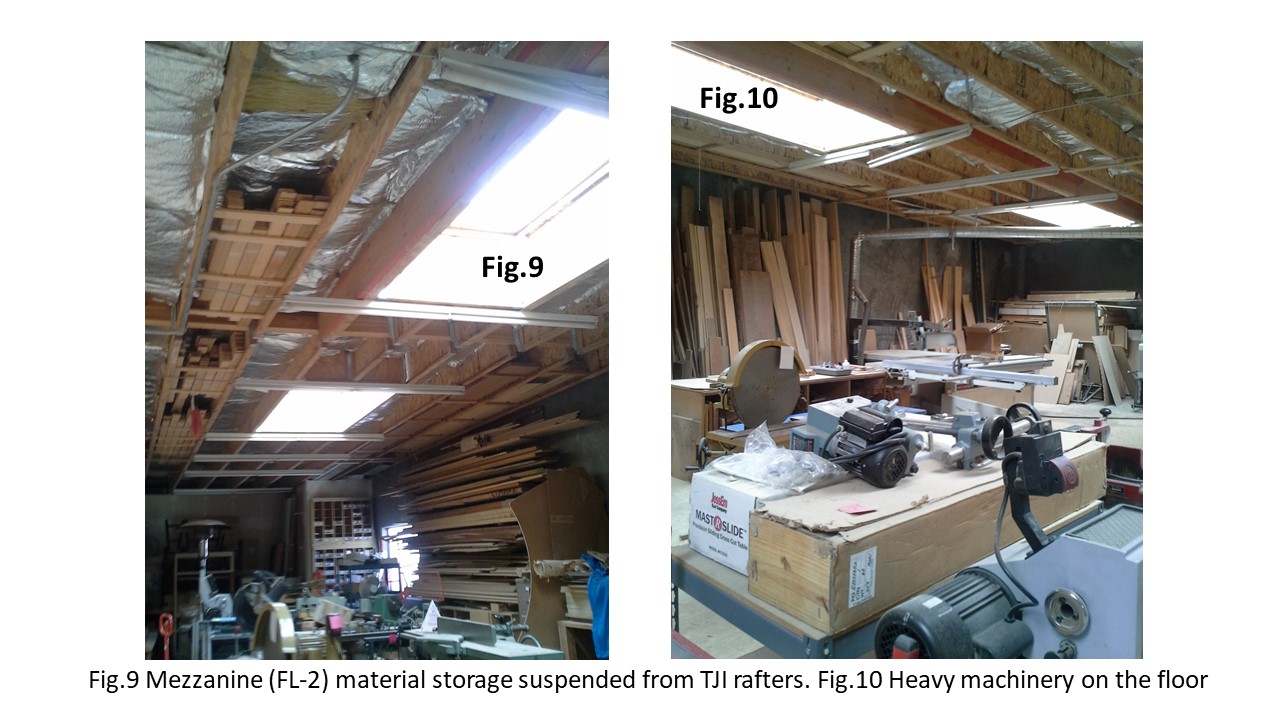
Interior Recon: Second Floor/Mezzanine
Once on the second floor/mezzanine level, the Side D overhead door could be rationalized by the presence of large quantities of combustible wood materials (figure 9) and heavy machinery throughout the floor area (figure 10). But to get to this level, firefighters would need to advance hoselines up an OPEN OSB-constructed stairwell, which should raise some talking points for the recon team.
Not having your line fire units perform a recon survey to gather building intelligence is like preparing a battle plan based on guesswork about the enemy.
Having witnessed concerns with the first-floor interior roof/ceiling, these firefighter safety and precaution issues should be addressed now rather when undertaking initial operations (such as when a fire occurs on the second-floor mezzanine level) or after a hard lesson learned. Develop hoseline tactics to quickly locate the staircase from the front door for an attack. This first-floor floor decision-based knowledge coupled with the mezzanine level heavy dead load floor factor will give the IC a better potential understanding of collapse time so he or she can consider alternating attack strategies or switching a defensive attack mode.
Large Tilt-Up NJ Building Warehouse Fire
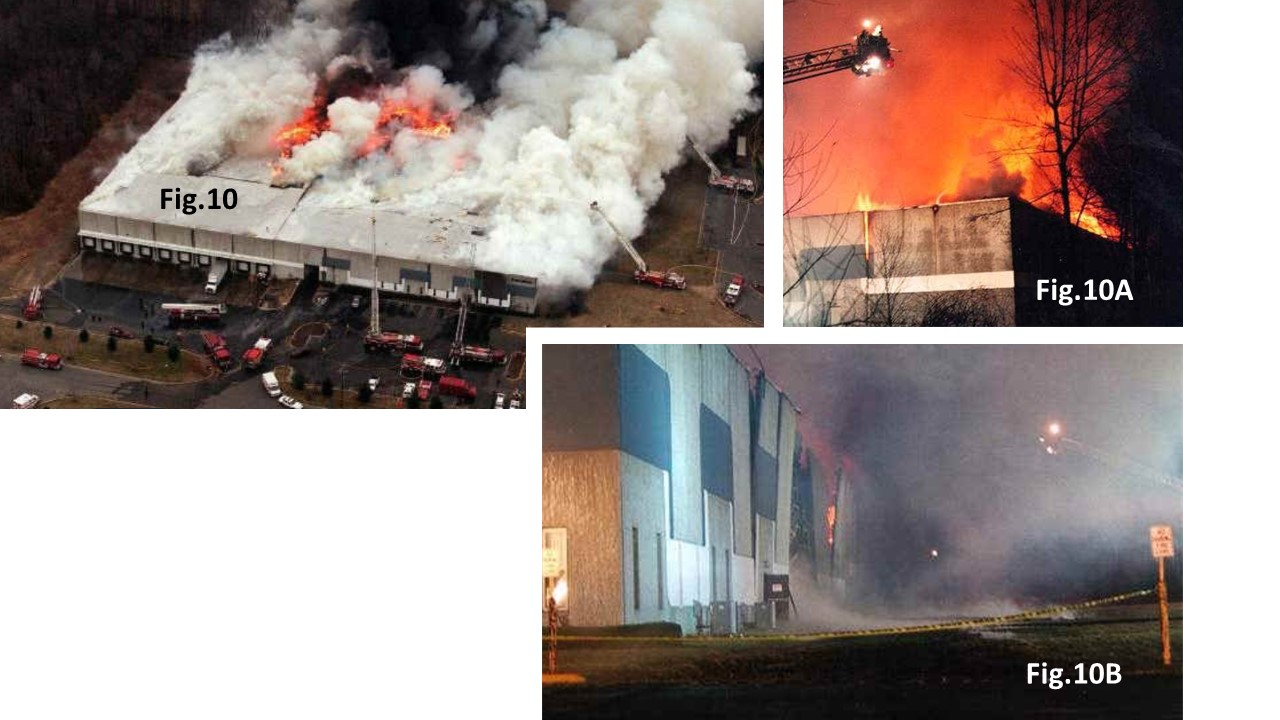
By Robert Davidson, Davidson Code Concepts, LLC
A few years ago, a large tilt-up storage warehouse that housed paper records caught fire (figured 10-10B). The building had a sprinkler system at the ceiling level and it activated. The fire, an arson with multiple set points, grew beyond the capacity of the fire protection system designed at the time. Although the warehouse footprint dimensions were approximately 115,000-square-feet, it featured a three-tier catwalk and storage shelving system. This tier system increased the documentstorage capacity to 345,000-square-feet under one roof with more than 200,000 carbon board boxes.
Figures-11 to 11B display the various stages of tilt-up exterior wall collapses while Fig.11C shows no exterior façade walls standing. It does however highlight the three-tier paper storage catwalk system along with the mangled storage shelving system.
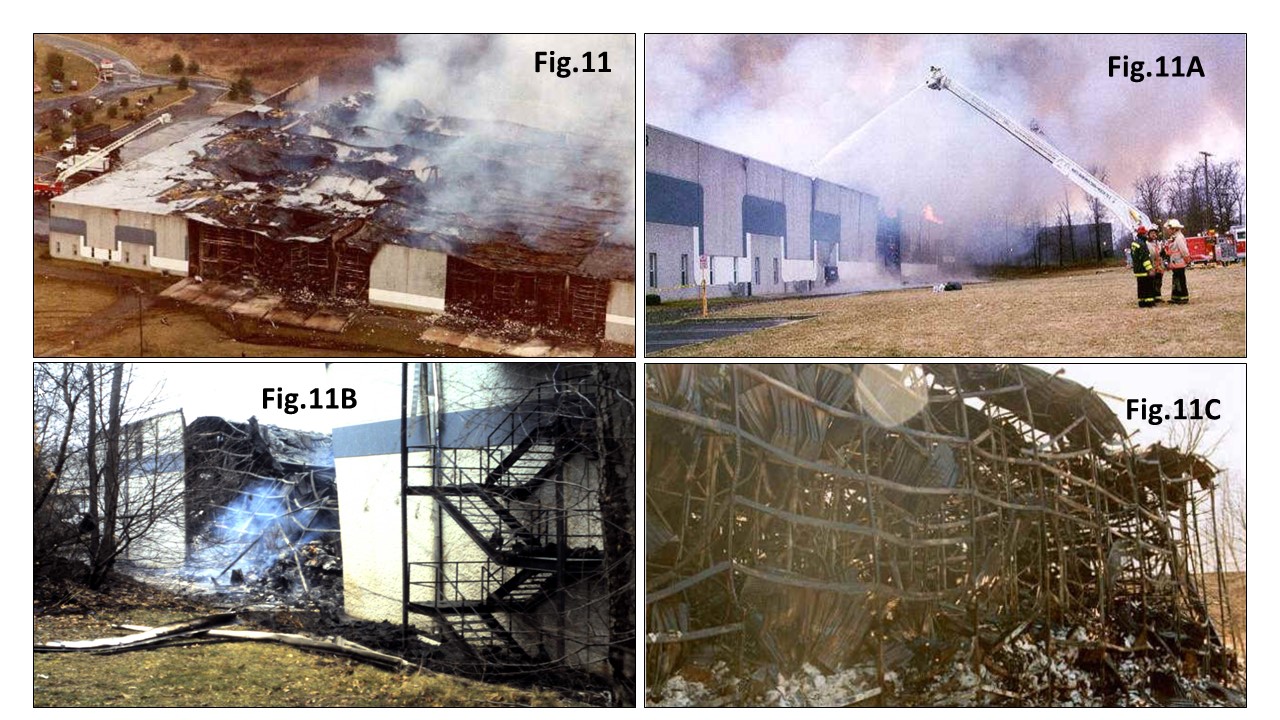
Having conducted a fire unit recon survey at the smaller Wood Craft & Machinery building will forewarn firefighters about the tilt-up construction uncertainties and provide much the needed battle plan intelligence for various types of construction and occupancy challenges.
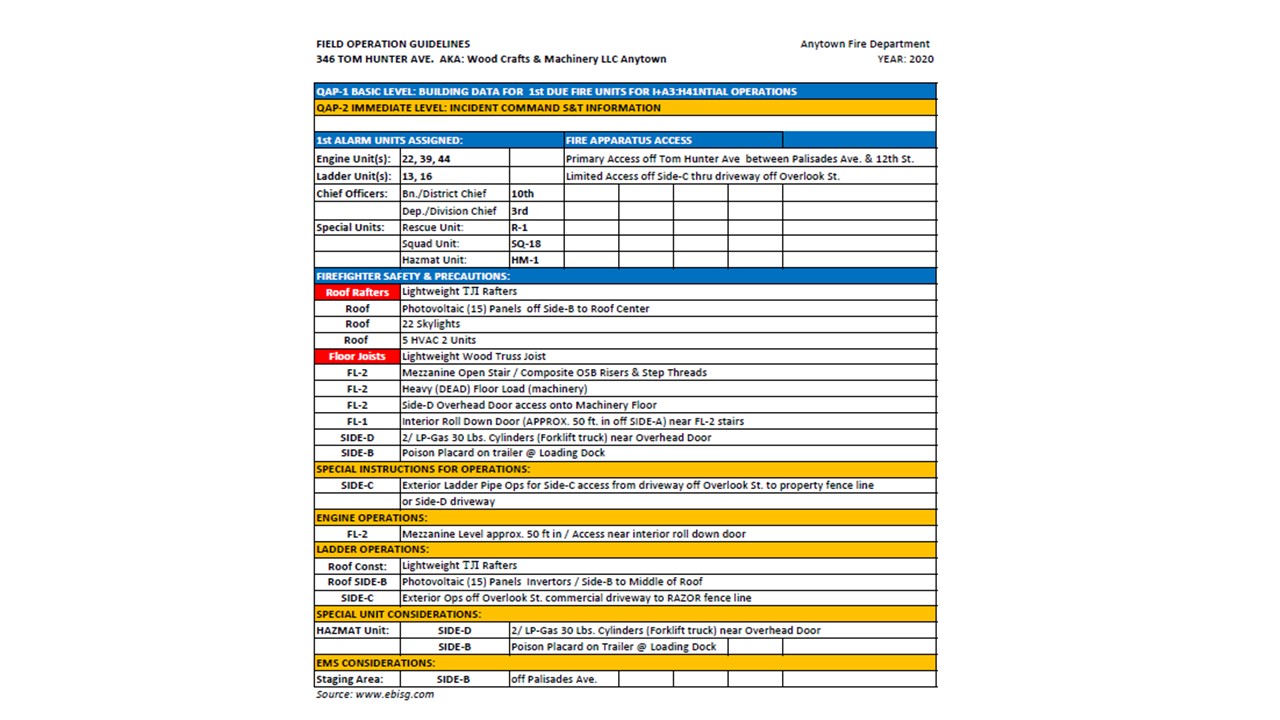
KbyG Mentality Solutions
Here are some additional building intelligence points to consider at the Wood Craft & Machinery building: roof rafters and floor joist structural members; potential hazardous threats on Floors 1 and 2; special ops for engine ops; ladder ops; and hazmat unit and EMS considerations (figure 12).
There is no magic time element on gathering fireground risk analysis eBIC data. The department should have fire companies start with target buildings within their response district. It may take a few site visits, but when a fire company does an interior walkthrough, they will appreciate that this recon tool will be an asset down the road.
So where does a fire department archive these specific building fireground threats to safeguard firefighters and occupants, and how does this critical eBIC data become readily available to first-due units and as the incident is unfolding? By adopting a SMART Firefighter KbyG mentality, fire companies can safeguard their own risk by gathering critical building data associated with a specific building.
Follow us attwitter.com/JackJMurphy1
Jack J. Murphy, M.A., is chairman of the High-Rise Fire/Life Safety Directors Association, New York City. He is a fire marshal (ret.), a former deputy chief, and a former Bergen County (NJ) deputy fire coordinator. He serves on the following National Fire Protection Association committees: High-Rise Building Safety Advisory and 1620 Pre-Incident Planning, and Building Fire/Life Safety Director. He represents the International Association of Fire Chiefs on the Northeast Region Fire Code Work Group. He is the author of numerous fire service articles and authored a field handbook on the Rapid Incident Command System, authored the “Pre-Incident Planning” chapter of Fire Engineering’s Handbook for Firefighter I and II, and co-authored “Bridging the Gap: Fire Safety and Green Buildings.” He is an editorial advisory board member of Fire Engineering and FDIC International. He was the recipient of the 2012 Tom Brennan Lifetime Achievement Award.

