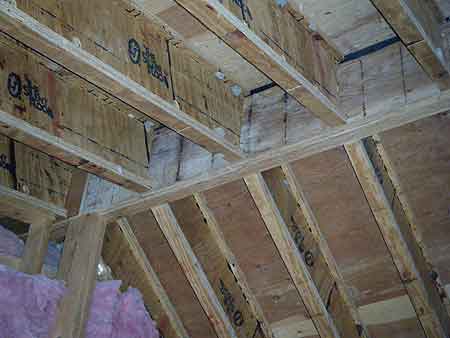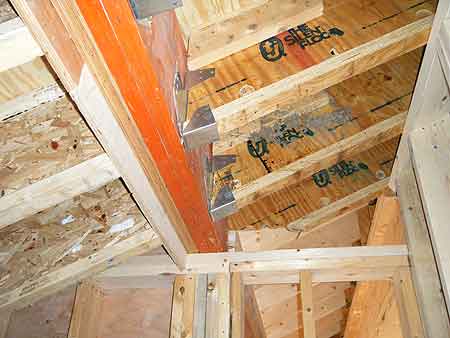Article and photos by Gregory Havel
Some builders use manufactured I-joists not only to support floors, ceilings, and flat roofs, but also in place of either sawn-lumber rafters or wood trusses to support pitched roofs.

Photo 1 shows the interior of the second floor of a wood-frame residence that was built in 1990 and extensively remodeled in 2011. The drywall and insulation were removed as part of this project, exposing the underside of the roof and roof framing. The photo shows I-joists used as rafters, and nailed to a ridgeboard of laminated veneer lumber (LVL). These I-joist rafters are on 24-inch (61 cm) centers, and support plywood roof sheathing and wood shingles.

Photo 2 shows a view of the other ends of these same I-joist rafters, and the use of joist hangers to attach them to the LVL at a wall line. The rafters to the left of the LVL extend the roof above a larger room below on the first floor.
These materials and construction methods make a strong and straight roof under normal conditions. However, under abnormal conditions, these manufactured wood materials can fail more quickly than sawn dimensional lumber rafters and traditional roof boards:
- Inadequate ventilation of the spaces between the I-joist rafters, the roof sheathing, and the ceiling can cause moisture accumulation and condensation, as well as overheating in summer, which can weaken the wood fibers and even the adhesives. Common causes of inadequate ventilation include applying too much paint to the vents in the eaves and soffits, which can reduce the calculated ventilation area by plugging the louvers and screens with paint; blocking ventilation openings with additional insulation; and crushing ridge vents.
- A fire spreading into the attic space or into the space between the I-joist rafters, the roof sheathing, and the ceiling can cause the thin wood cross-sections in the manufactured lumber to ignite more quickly than dimensional lumber and traditional roof boards, causing a roof collapse earlier than we might anticipate.
- If we attempt vertical ventilation on this type of structure, we may have little time to do it, as the fire will grow rapidly, and the ventilation opening will enlarge itself just as rapidly, endangering the firefighters attempting this task.
If firefighters suspect that a structure has a roof constructed of I-joists used as rafters (or wood trusses), we should always consider horizontal ventilation a better choice than vertical ventilation, unless the vertical ventilation can be done from an aerial ladder or platform.
Download this article as a PDF HERE.


