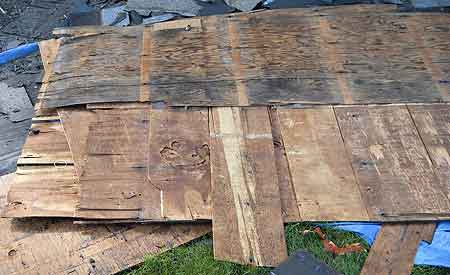Article and photos by Gregory Havel
Plywood is a manufactured wood product, most commonly available in sheets four feet by eight feet (1.22 m by 2.44 m) and in several thicknesses and finishes for different uses.
Plywood is made of thin layers of wood glued together; the grain in a layer runs perpendicular to the grain in adjacent layers. If the plywood is marked as exterior grade (with an “X” following the other grade letters), the glue used to assemble the sheets is more water-resistant than the glue in plywood for interior use.
The most common type of plywood used in construction is designated “CDX,” meaning that the best-looking side (“C”) of the sheet is of lower quality than finished plywood (“A” or “B”) and the bottom side (“D”) of the sheet is present for strength, not for appearance. The “X” indicates exterior-grade glue. This type of plywood is commonly used for subflooring, sheathing exterior walls, and sheathing roofs.
Although it is very strong, plywood is not indestructible. It can delaminate (come unglued) in the presence of fire or excessive heat, especially if it had been treated with some of the early fire retardants in use decades ago. This property of plywood is discussed in detail Brannigan’s Building Construction for the Fire Service, 4th edition, on pages 142 and 143, and in Building Construction Related to the Fire Service, 3rd edition, on page 210.
Plywood roofs over poorly ventilated attics, cocklofts, and similar locations with seasonal temperature extremes and moisture condensing inside the space can fail after decades of exposure to these conditions. High temperatures and humidity in the summer is one extreme, followed by cooler weather in the autumn that causes the trapped humidity to form condensation on the exposed plywood, followed by freezing temperatures in winter, followed by thawing and warming in spring, and then followed by another summer with high temperatures and humidity.

(1)
An example is a wood-frame, single-family residence built in Wisconsin in 1964. Forty-five years after construction, the roof began to feel spongy underfoot in places and to sag between its rafters. Photo 1 shows the exposed underside of the plywood in the attic; the plywood is delaminated and beginning to fall apart. This plywood is ordinary CDX and had not been treated with a fire retardant. The underside of the roof did not show evidence of leaks.

(2)
Photo 2 shows a sheet of the delaminated plywood after it was removed and replaced last summer. Note that all five layers are separated and the middle layers are curling and cracking from repeated heating and cooling. Some of these plywood sheets were so weakened that the contractor was able to remove them by hand, using tools only to pull the remaining nails from the rafters.

(3)
Photo 3 shows part of another sheet of plywood that was removed by hand and which has no strength left and no adhesion between the layers within the plywood.
Today’s building codes recognize that ventilation of attics and cocklofts is necessary to prevent the deterioration of both sawn lumber and man-made wood products and to prevent the saturation of insulation by condensation. Codes today require larger areas of inlet and outlet ventilation than in the past. Section R806.2 of the International Residential Code (IRC), 2009 edition, requires that the “total net free ventilating area” shall be not less than 1/150 of the area of the space ventilated. A reduction in the amount of ventilation needed is allowed if certain conditions are met. State, local, and other codes have requirements similar to those in the IRC, although the amount of ventilation required can vary among jurisdictions.
However, there are thousands of older homes and commercial buildings that were constructed before the need for more than a minimum amount of attic ventilation was recognized.
If a roof feels spongy, question its structural integrity, and do not walk on it. If a roof shows sags between its rafters or trusses, do not go on it for vertical ventilation. Although a spongy or a sagging roof may be structurally sound under ordinary conditions, it may not be strong enough to support a team of firefighters and may collapse even if there is no fire below.
Bibliography
Brannigan‘s Building Construction for the Fire Service, 4th edition, by Francis L. Brannigan and Glenn P. Corbett. Sudbury, MA: Jones & Bartlett Publishers, 2008.
Building Construction Related to the Fire Service, 3rd edition, edited by Lynne Murnane and Jeff Fortney. Stillwater OK: Fire Protection Publications, Oklahoma State University, 2010.
International Residential Code® for One- and Two-Family Dwellings (IRC), 2009 edition, International Code Council.
Download this article as a PDF HERE.


