Recently I visited a collapse site in East Farmingdale, New York, where a Type II (noncombustible) building previously attacked by fire lay in ruins. The primary hazard with noncombustible buildings is collapse as they are exposed to the elements and by virtue of their construction. They are generally very strong buildings however they compromise easily when attacked by fire. They exist to serve a purpose, whether it be storage, living space, warehouse, or other commercial means. What matters is how they are used; this directly correlates with how they will fail. Buildings such as those depicted in the photographs with significant fire load and unprotected structural elements are the perfect combination for global compromise, or collapse.
RELATED FIREFIGHTER TRAINING
Anatomy of a Building Collapse
Structural Collapse Under Fire Conditions
Type II (noncombustible) buildings use a stone, brick or masonry shell with unprotected steel structural members for roof and/or floor systems. Don’t get too swayed by what you may see as passive or dynamic fire protection is installed. Often you will see parts of columns partially protected with cement, sprinkler systems within truss lofts and in common areas, etc. These are all well and good, but firefighters should take no comfort in them in the event of a well-involved fire. The best example of Type II are your big box stores: Walmart, Home Depot, local warehouses and distributors, modern factories, and so forth. Cement block walls and steel truss systems are common elements in these buildings.
An example is this 130×100 commercial occupancy, which had two occupants: one a light diffuser manufacturer and the other a kitchen cabinet manufacturer (keep both of these in mind). The structure was Type II (noncombustible) with concrete block load-bearing walls and brick veneer façade tied in with concrete masonry trusses (keep this in mind as well). The roof was constructed with steel bar joists, gypsum board, particle board, foam insulation, and membrane. The fire occurred at about 14:30. Within 20 minutes, conditions deteriorated and collapse occurred in multiple areas of the structure, beginning with roof compromise and wall compromise thereafter. But what contributed to this accelerated collapse? A few things:
1. Occupancy matters! Remember when I said keep the occupant’s business types in mind? The first was a lighting diffuser manufacturer. Do you know what a light diffuser is? Look up within any commercial building and odds are you’ll see a recessed commercial fluorescent light fixture; the plastic that covers the fluorescent light is a diffuser. In fact, any light covering that aims light is a diffuser. They are often made of different types of plastics, mostly acrylic. We know that plastic and polymer material burn at significantly higher temperatures, so imagine the fire load of a manufacturer. The other occupancy was a kitchen cabinet maker, which contained gross amounts of lumber, stains, etc. Based simply on the type of tenants within the occupancy, firefighters should automatically anticipate a dangerous fire load.
2. Unprotected elements exposed to rapid heat buildup, fire, and excessive weight are precursors to collapse. Based on what was seen, the foam insulation of the roof melted very quickly; there was nothing left. This added to the fire load as well. This is a problem because cellulose foam insulation melts and drips onto areas of the building not affected by fire, creating spot fires throughout the building.
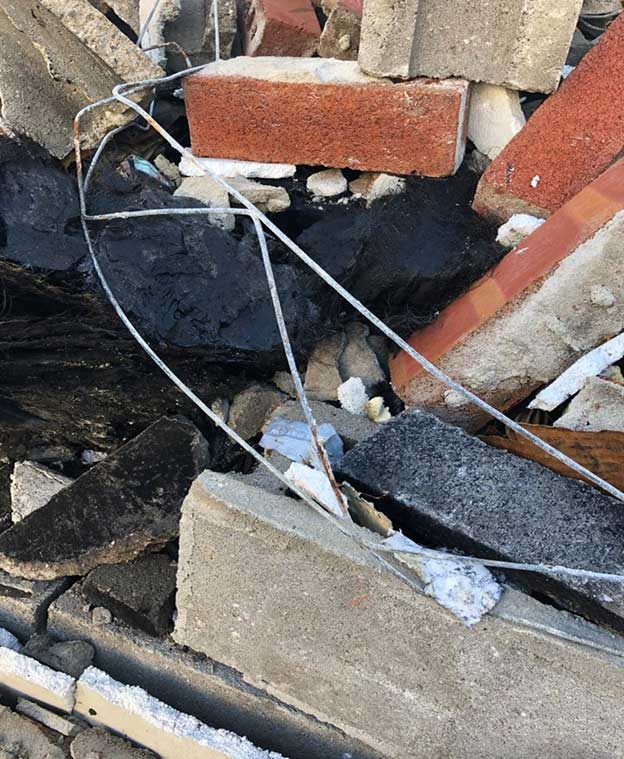
3. Masonry trusses: These are light gauge tubular steel wires that are formed into small trusses and laid within the mortar between the concrete block and brick facade. This often aids in the collapse of both walls simultaneously as opposed to one at a time. When heated, they often promulgate the collapse of just the façade, as seen in this collapse. (Photo 1).
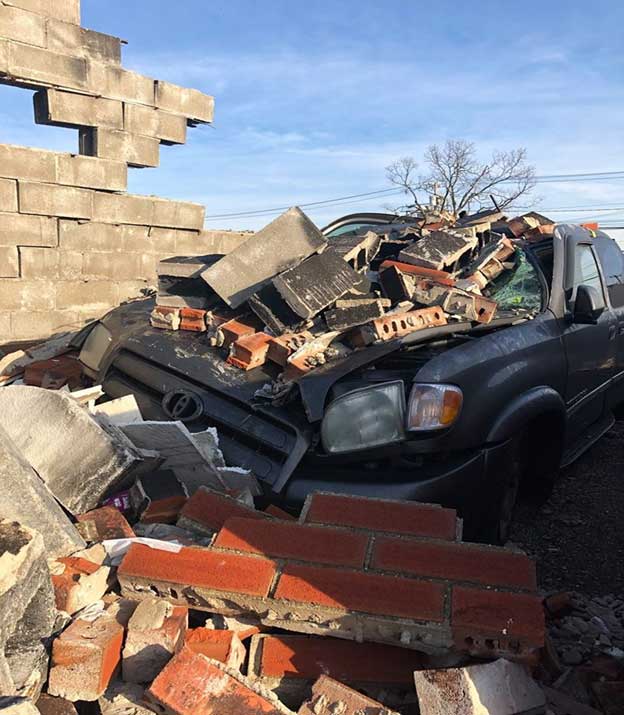
4. Compromise of the truss systems throughout the entire building. Just because you don’t see a steel truss bending or twisting does not mean it is not occurring. In this case it was obvious that the trusses failed long before the steel pushed out the walls. The ends of the 24-inch deep bar joist trusses sat atop the concrete block walls, and when they expanded there was 90° collapse of the load-bearing walls. (Figure 2, 3).
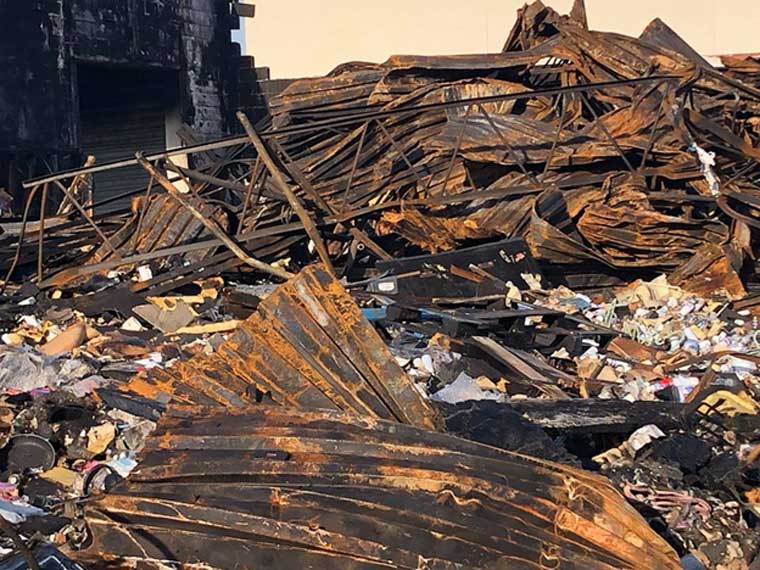
What was noticed about this particular collapse was that the bar joist trusses failed at the connection points or the panel points. The welds connecting the end of the tubular steel web failed in many that were observed. Also, the web failed before the chords. There was no redundancy between the top/bottom chords and the web. The web twisted like a pretzel under heavy fire load (Figure 4). Most if not all the foam roof insulation and membrane were melted away, with only parts of the fiberglass deck found.
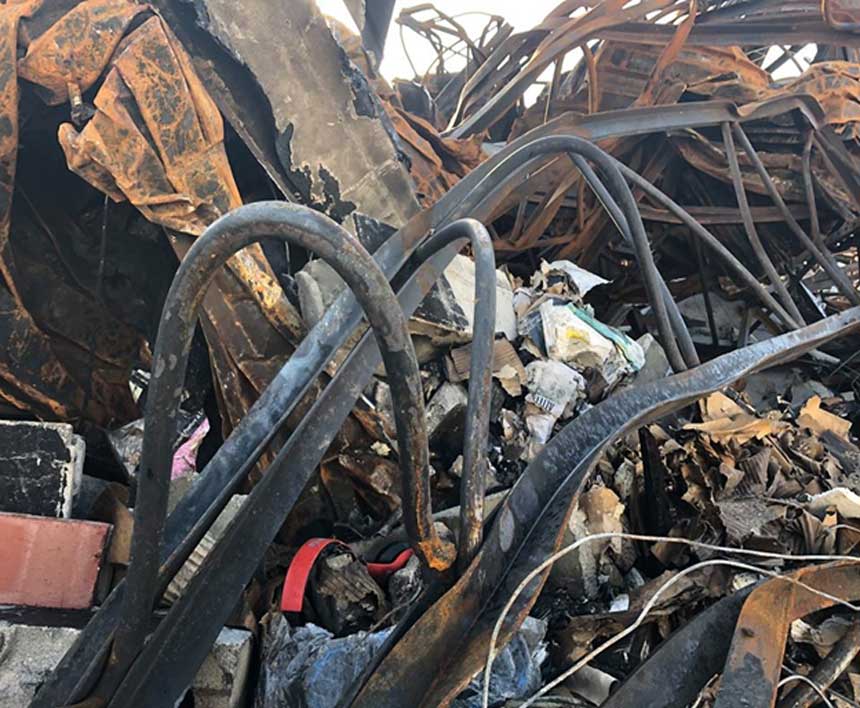
After responding to this building a number of times, the East Farmingdale (NY) Fire Department was able to rapidly identify signs of failure along with significant fire load, and did not commit members to the collapse zones or roof operations. If the incident commander had done so, members would have undoubtedly lost their lives. No amount of roof ventilation would have made any condition tenable for interior firefighting. Members recognized cracks in masonry walls and potential failures of structural elements and relayed all of this information to the incident commander. The chief ultimately recognized that handline operations were futile and that the building itself was compromised and pulled his members back. Firefighters were able to watch from safety as the building collapsed on virtually all sides. (Figure 5).
Every class of building construction comes with its noted hazards. Whether it be void spaces in Type III, the large open and combustible nature of a Type IV, or the general collapse hazards associated with Type II, every standing structure we come across presents firefighters with different specific challenges. What separates good firefighters from great firefighters is the ability to recognize these common traits and subsequently use the knowledge previously gained to work in conjunction with a sound, aggressive fire attack. Building construction education is not about being afraid of a 2×4. Instead, use all of the tools under your helmet, whatever color it is, to assess buildings and their associated risks while monitoring progress at any structure that may be compromised.
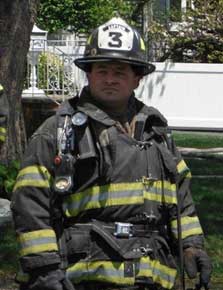 SALVATORE ANCONA is a deputy chief fire instructor at the Nassau County (NY) Fire Service Academy; a member of the Seaford (NY) Fire Department; a former captain and training officer for the Bellmore (NY) Fire Department; and a paramedic supervisor in Queens, New York. He has an A.S. degree in fire science from Nassau Community College and is in the emergency services administration undergraduate program at John Jay College of Criminal Justice. Ancona is the author of the building construction page “The Sons of Brannigan” on Facebook and was a recipient of the 2019 FDIC International Honeywell DuPont Scholarship.
SALVATORE ANCONA is a deputy chief fire instructor at the Nassau County (NY) Fire Service Academy; a member of the Seaford (NY) Fire Department; a former captain and training officer for the Bellmore (NY) Fire Department; and a paramedic supervisor in Queens, New York. He has an A.S. degree in fire science from Nassau Community College and is in the emergency services administration undergraduate program at John Jay College of Criminal Justice. Ancona is the author of the building construction page “The Sons of Brannigan” on Facebook and was a recipient of the 2019 FDIC International Honeywell DuPont Scholarship.
MORE
Firefighters and Construction: The Cockloft
Firefighters and Construction: Row Frames
Firefighters and Construction: Podium Wood-Frame Multiple Dwellings
Firefighters and Construction: Podium Wood-Frame Multiple Dwellings

