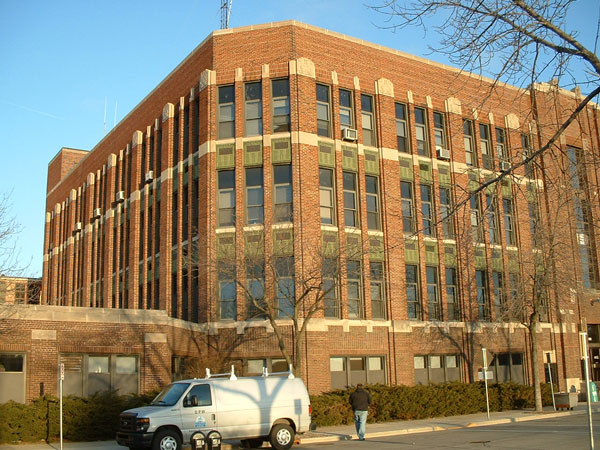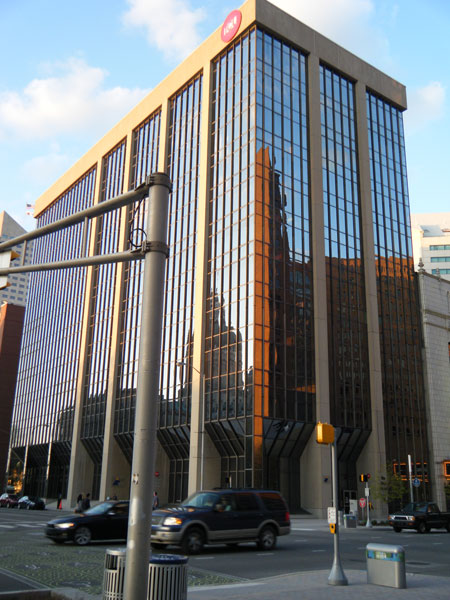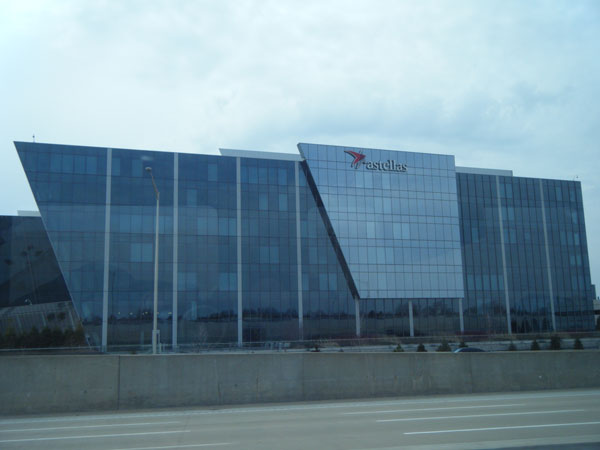Article and photos by Gregory Havel
The term “autoexposure” is one that is less often heard today than in the past. Chief Vincent Dunn defines it as “the spread of flames from one floor to the floor above on the outside of the building.”1
When a fire on a lower floor of a building is ventilated horizontally, either by the fire or by firefighters, the products of combustion will rise up the exterior of the building and expose the windows and rooms of the floors above to smoke, heat, and eventually ignition. This has been known to be a potential problem for centuries.
Autoexposure has recently been in the news from the Middle East, where new modern high-rise buildings with exterior curtain walls of glass and composite panels of thin aluminum and combustible plastic have been involved in some multi-floor fires as the result of ignition of spandrel panels and/or autoexposure from self-vented room fires.

(1)
Photo 1 shows a structure built around 1910. This building is of Type I (fire-resistive) construction, and has non-combustible terra-cotta spandrel panels in the vertical spaces between the top of a window and the sill of the window on the floor above. Although there is still the possibility of autoexposure if a fire starts on a lower floor, the non-combustible spandrel panel prevents the fire from burning through the exterior wall into the concealed space between the ceiling and the floor; it also prevents it from burning through the wall between the vented window and the window above. Fire departments have more than a century of experience in preventing and fighting autoexposure fires in buildings like this one.

(2)
Photo 2 shows a modern high-rise with glass curtain walls. The taller rows of glass panels are the floor-to-ceiling windows in the rooms inside the building. The shorter rows of glass panels are the spandrels, covering the concealed space between the ceiling and the floor above. These spandrels may be of insulating glass like the windows above; or they may be of another insulating material with the exterior finished with matching glass (or with a material that looks like glass). These spandrel panels are not as fire resistant as the terra-cotta panels in Photo 1; but this can be offset by a properly installed and maintained automatic fire sprinkler system. Fire departments have more than 50 years of experience in preventing and fighting autoexposure fires in buildings like this one.

(3)
Photo 3 shows another development in building design, both in North America and abroad. Although this mid-1990s building appears to be seven or eight stories in height, the upper floors may not be within reach of the fire department’s tallest aerial apparatus, making it a high-rise. Complicating the issue of fire department access and autoexposure on the vertical sides of the building is the set of cantilevered floors on the left end of the building in the photo. Even if each floor and concealed space is protected by an automatic fire sprinkler system, a fire on a lower floor at the left end of this building will be unable to rise vertically past the wall to get above the building. Heat and flames will impinge on the sloped glass curtain wall, heating it and breaking it; and exposing the room above (and the structural supports for the floor above) to the fire. This type of autoexposure could easily overwhelm the automatic fire sprinkler system, and could allow the fire to spread unchecked through each exposed floor.
At this time, there are buildings under construction in the Middle East with each floor cantilevered above the floor below, and more than 80 stories in height.
Today, fire department officials must be as well-versed in building and fire codes as the architects, engineers, and building officials so that we can question the design of projects like the one in Photo 3. And we must be persuasive and skilled in diplomacy.
In this era of fire departments doing the same or more with fewer resources, we must be able to ask how a problem in a proposed building with a pleasing design and unusual construction features will be addressed, especially after the next round of cuts in fire department budgets, personnel, and other resources.
At some point in the life of any proposed building, there will be a problem not anticipated by the design, engineering, and other studies, and for which the only solution will be the application of the right resource (water) in the right place in the right quantity, by sufficient apparatus, operated by skilled, trained, and educated personnel. If the needed resources are not available when needed, this problem is unlikely to have a positive outcome.
Endnotes
- Vincent Dunn, Safety and Survival on the Fireground (Saddle Brook NJ: Fire Engineering Books, 1992), page 331.
Download this article as a PDF HERE.
 Gregory Havel is a member of the Town of Burlington (WI) Fire Department; retired deputy chief and training officer; and a 30-year veteran of the fire service. He is a Wisconsin-certified fire instructor II, fire officer II, and fire inspector; an adjunct instructor in fire service programs at Gateway Technical College; and safety director for Scherrer Construction Co., Inc. Havel has a bachelor’s degree from St. Norbert College; has more than 30 years of experience in facilities management and building construction; and has presented classes at FDIC.
Gregory Havel is a member of the Town of Burlington (WI) Fire Department; retired deputy chief and training officer; and a 30-year veteran of the fire service. He is a Wisconsin-certified fire instructor II, fire officer II, and fire inspector; an adjunct instructor in fire service programs at Gateway Technical College; and safety director for Scherrer Construction Co., Inc. Havel has a bachelor’s degree from St. Norbert College; has more than 30 years of experience in facilities management and building construction; and has presented classes at FDIC.
MORE CONSTRUCTION CONCERNS

