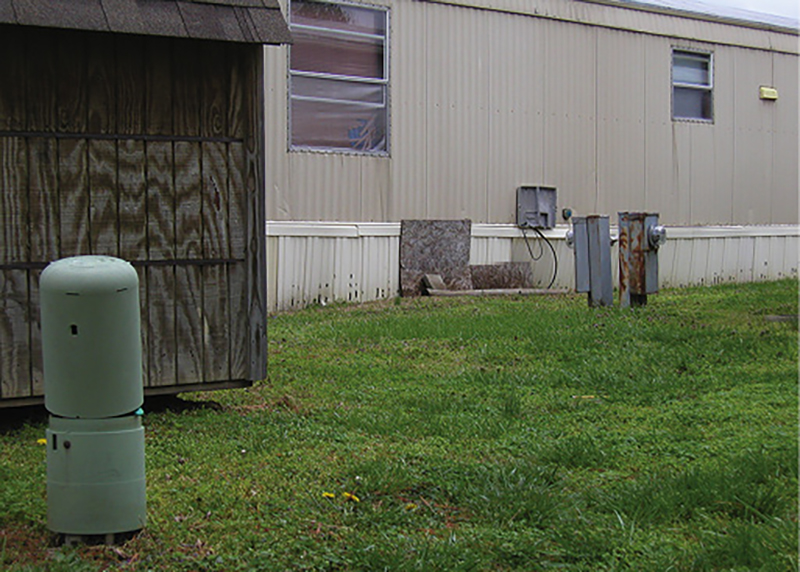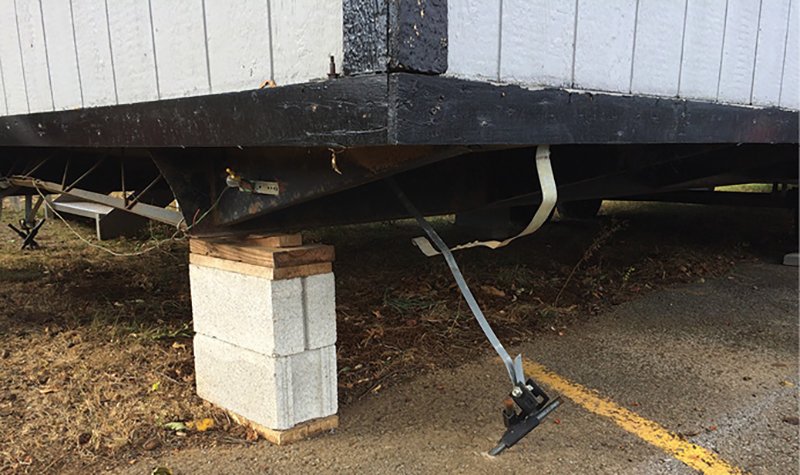BY JOSEPH R. POLENZANI
Numerous design characteristics differentiate manufactured or mobile homes from their site-built counterparts. The term “mobile home” refers to transportable factory-built houses constructed prior to June 15, 1976, the effective date of the National Manufactured Home Construction and Safety Standards Act of 1974 (also known as the “HUD Code”). Newer units are properly termed “manufactured homes.” However, the structures have a life expectancy of 30 to 55 years; firefighters are likely to encounter both versions in the field. In this article, the terms are generally used interchangeably.
- Mobile Homes: Small Houses, Big Challenges
- Mobile Home Fires: Rural Tactics in the Big City
- MOBILE HOME FIRES, PART 1: PROBLEMS AND PREFIRE PLANNING
- MOBILE HOMES FIRES, PART 2: OPERATIONAL CONSIDERATIONS
Firefighters who are used to operating in traditional wood-frame homes, especially in areas where slab (no basement) construction is common, may overlook some of these features when sizing up and formulating an incident action plan for a mobile or manufactured home fire.
All manufactured homes are built in factories and must meet the requirements of 24 CFR Part 3280, “Manufactured Home Construction and Safety Standards.” Under the code, manufactured homes must be a minimum of 320 square feet when assembled on site, transportable in one or more sections, and permanently attached to a travel chassis. Because of this last requirement, and the fact that the dwellings are intended to remain “mobile,” manufactured homes are usually not placed on permanent foundations in the manner of site-built wood-frame or modular houses. Instead, the manufactured home is installed over a semipermanent support and stabilization system. This arrangement creates a large void space beneath the home, which can conceal numerous hazards for firefighters engaged in fire suppression or rapid intervention team (RIT) operations. First-arriving crews, incident commanders (ICs), and RIT leaders must include the area under a manufactured home in both their initial and ongoing size-ups.

(1) The undercarriage of a double-wide manufactured home includes the wheels and the axles. Note that the concrete block piers are positioned to support both the main frame rails and the home’s center mating wall. (Photos by author.)

(2) These wooden “doors” on the home’s skirting should alert firefighters that the area below the house might be used for storage. Remove the panel during the initial 360° walk-around and check the space inside for fire extension and additional fuel loads.
Undercarriage Obstacles
Unlike the crawl space or basement of a site-built home, the area between the ground and the main floor of a manufactured home is largely taken up by the structure’s travel chassis; structural supports; and other infrastructure such as sewer pipes, electrical cables, natural gas pipes, and water tanks. In most cases, columns of interlocking concrete blocks called piers support the mobile home’s weight. Prefabricated metal pier systems are also available but are less common. The construction of the piers, their quantity, and their locations beneath the house are regulated by code. In general, though, the piers will be spaced around the perimeter of the home, with additional supports along the central frame rails. Piers are also required on either side of exterior doors and beneath heavy items such as fireplaces and wood stoves. A proper mobile home installation also requires that the house be secured to the ground by several metal straps called tie-downs. As with the piers, the number and location of the tie-downs are determined by code. Once the home has been situated and secured, lightweight panels called skirting are placed around the perimeter of the house to fill the gap between the base of the house and the ground. They may be made of plastic, metal, or lightweight concrete; conceal the home’s substructure; and keep out weather, animals, and debris.

(3) The hole in the floor just inside the foreground window on the right shows where a fire attack crew member fell through the floor. If the fire has progressed to the point where the floor structure is involved or compromised, the IC should ensure that the risks of mounting an interior attack do not outweigh the potential benefits.
Firefighting Considerations
Mobile homes are generally installed with at least 12 inches of clearance between the ground and the main longitudinal frame rails. However, it is not uncommon to find homes elevated three or more feet off the ground. Unfortunately, many homeowners view this area beneath the house as free storage space and fill it with items such as gas-powered lawn equipment, fuel cans, and unused furniture. In a fire, all of these items can create an unexpected fuel load, causing unanticipated fire spread and weakening the home’s subfloor.
As with any structure fire, a complete 360° size-up is essential. The first-arriving officer or IC should take a moment during the walk-around to remove a piece of skirting and check the void space below the trailer for signs of smoke or fire. You can use a flashlight to more easily spot smoke in the darkened space, while a thermal imaging camera is especially useful for identifying smoldering fires or areas of unusual heat. Missing skirting panels or those that have been replaced with plywood or cardboard may indicate that the occupants may be accessing the area beneath the home regularly. Remove these panels to expose and identify any unusual fuel loads. Be aware that many homeowners will leave the tires on their home’s travel carriage, which can result in an extremely smoky and stubborn fire if the undercarriage area ignites. No interior fire attack should take place until you have identified and controlled any undercarriage fires.

(4) One tie-down strap is anchored into the ground near the yellow line; the other to the right of it is unsecured. In addition to blocking access to the undercarriage area, the straps’ sharp edges can damage turnout gear or cut exposed skin.
Firefighter Safety and Rescue
For rapid intervention crews, structural stability should be the primary concern, especially floor integrity. In many older mobile homes, floors were made of particleboard or oriented strand board, which may have weakened over time and will quickly deteriorate when exposed to flames. Preventing a Mayday is the best way to manage one. Anticipate that the mobile home floor may be compromised and a firefighter could fall through it. If the floor’s integrity is questionable, reevaluate the need for a nonrescue interior attack. If firefighters must be allowed into the structure, lay ground ladders across the floor to distribute their weight. Once the fire has been knocked down and flow path management is no longer a concern, interior or exterior doors may also be removed and used as improvised work platforms.
RIT officers should perform their own 360° size-up, with a special focus on access to all areas beneath the home, especially the paths of travel from the exterior doors to the fire area. If a firefighter does fall through the floor, the home’s piers, tie-downs, and axle assemblies can all become significant obstacles, preventing RIT members from easily reaching or removing any trapped or injured personnel. Firefighters should also be prepared to deal with entanglement hazards from electrical wires and cut hazards presented by metal tie-down straps.

(5) In front of the pickup truck, the deformed metal skirting on the end of this home indicates that a vehicle may have struck the house at least once. Crews operating in manufactured homes that are installed unusually high off the ground must ensure that the support system is intact and stable. In this case, pull back at least one panel of the skirting to inspect the corner and perimeter support piers. Removing the skirting will also allow RIT members to evaluate their options for removing a firefighter who has fallen through the floor.
The RIT size-up must also take into consideration the overall stability of the home. Bowed skirting panels may be a sign that the home has settled or moved on its piers. Dented or deformed panels facing driveways or other parking areas can indicate a vehicle may have struck the home at some point, raising concerns about the home’s stability. Generally speaking, homes that are installed with a significant portion of their frames more than three feet off the ground are required to have professionally engineered support systems. While the requirements vary according to the installation code, fire personnel should be extra careful when operating in and under elevated homes, especially if the supporting piers look improvised or homemade.
Although it is easy for first-arriving crews to become fixated on fire or smoke showing from the living areas of a mobile home, overlooking the hazards posed by the structures and void spaces beneath the house can have devastating consequences. It is imperative that firefighters take “a look below” when sizing up any incidents involving these unique structures.
JOSEPH R. POLENZANI, CFO, is a 30-year fire service veteran and a battalion chief with the Franklin (TN) Fire Department, where he has served since 1998. He began his career as a volunteer with the Ashland City (TN) Fire Department. Polenzani also serves as a volunteer firefighter/engineer with the Williamson County (TN) Rescue Squad. He has a master’s degree in public safety leadership and administration and is a fire officer IV, a fire instructor II, a safety officer, and an apparatus operator. He has presented classes at FDIC International and has written for Fire Engineering.

