Many articles and classes address the hazards and challenges of fighting fires and operating below grade in residential buildings. Multifamily buildings or garden apartments will often have lower levels built into them that firefighters may miss if we depend only on our observations from the front of the building. The information below is based on my experience and education; it may not address everything about the topic, but it will give you a foundation for some very simple considerations for preplanning and training. It’s one way, not necessarily the only way.
- Basement Fire Strategy and Tactics
- Caught in the Flow Path: Fighting a Basement Fire on the Fourth Floor
- Fires Below the Residential First Floor
- Throw Back to Basics: Basement Fires
The Building
First, you must look to find buildings with these characteristics in your response area. Our jurisdiction has large complexes with multiple buildings that have basements or lower levels. Some may not have any, but the important thing is to find that out. Don’t guess; get out to your buildings and determine this as a department and as a company. Members of my department and neighboring ones have said more than once that they didn’t know that a said building had a lower level. This has always been very concerning to me (photo 1).
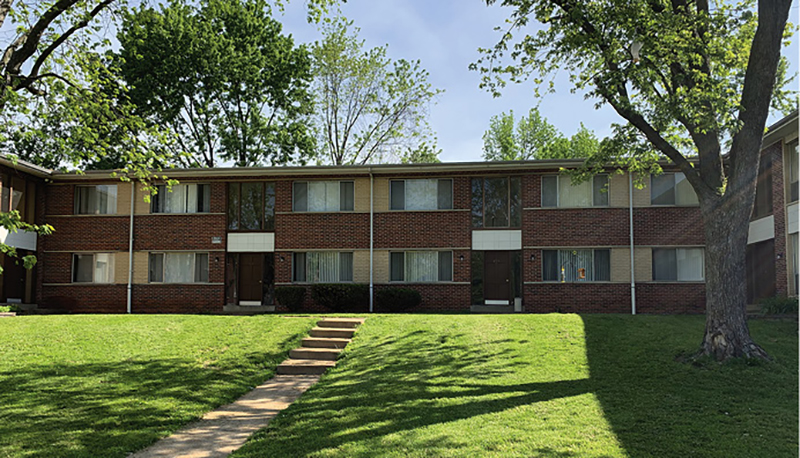
(1) Photos by author.
In our response area, we found different lower-level configurations in many of our multifamily buildings and complexes and also in our neighboring automatic-aid response jurisdictions. In some buildings, the lower level is a garden level or one that walks out or partially walks out. In others, lower-level access is by a single set of interior stairs. Another configuration offers complete lower-level access with more than one access point from different ground floor locations or access points are attached to specific living units. In every case, finding access and moving hoses in can be challenging for crews.
Understand the difference between a row house and an apartment building when discussing lower levels. Row houses are built as separate, single-family units that are connected by a rated barrier from the foundation to the roofline. These units are commonly known to have lower levels, but they are only below one specific unit, not the entire building. These buildings are also built to the residential building code, in some cases, with fewer restrictions and codes applying to the construction.
Apartment buildings are constructed as multiple units connected with a common corridor or access to each individual unit and are separated from floor to ceiling with a rated barrier. Lower levels in these buildings will typically be present below the entire footprint of the building, but there are some exceptions. Commonly, the lower level may be split into two or four parts. If it is a garden level (walkout), part of the lower level may have occupied units while the back or a corner may be used as storage and spare space. These units are normally built to the commercial building codes with more stringent code requirements.
Lesson 1: Layouts Can Vary
In multiple buildings complexes, a rule of thumb about layout and design is sometimes helpful, similar to that of looking at the floor below for the layout. Often, such buildings have very similar, if not exactly the same, features and floor plans. However, do not count on that as the only source of information. The exterior elevations can look exactly the same as the other buildings in the complex and next door, but you must do your recon prior to events to ensure that you know the subtle and not-so-subtle differences.
At a gas-fed apartment fire we responded to in a neighboring district, crews could not find an outside shutoff for the gas; the gas meters were in the fire building’s basement. We sent a company to a building next door that looked identical to the fire building to see where the gas shutoffs were, but that building did not have a basement. This just highlights the need to know our buildings before we have an incident. The shutoffs were found behind some thick hedges, long after the gas company arrived and shut the gas down at the street.
Access
In apartment buildings and row houses, understanding and knowing how to access lower levels is critical. Accurate information reduces the time for crews to identify entry and additional hazards to occupants. Also, it’s important for crews who may need to search above the fire since a lower level in a basement can occupy the entire footprint of a large building, increasing the risk of the floor and floor systems being compromised.
Photo 2 shows an exterior walk-up access to the lower level of a row house. These can be difficult to see sometimes because they are covered by decks or surrounded by patios and furniture or landscaping.
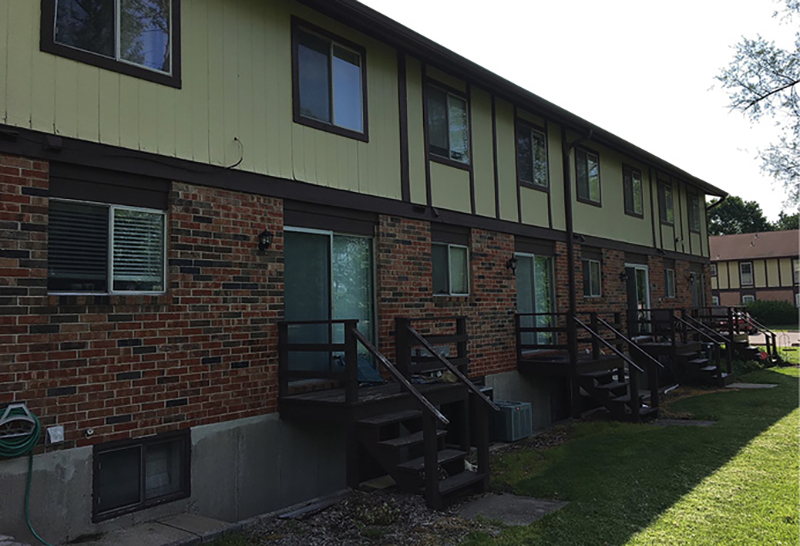
This group of units all have their own, separated lower levels that are only accessible from the exterior. For a confirmed or suspected basement fire in one of these units, the first line will need to go somewhere other than the front door—in this case, to the rear of the building. Knowing this ahead of time and knowing the length of hose needed will increase the effectiveness of suppression and increase the safety of crews searching above the fire. Depending on the setbacks and the building configuration, a preconnected hoseline may not be the best choice for your fire attack package. It’s also incredibly important to ensure the first hoseline does not go to the front door with this configuration; it must go to the access point to get water on the fire as soon as possible. This is not only a suppression priority; it also protects victims and search crews operating above the fire on the first floor and the floors above.
This configuration usually indicates that the lower level is storage and utility space. However, we must still search that area. In some instances, these lower levels could be single-room occupancies to offset expenses. We will see more of these kinds of residencies with more migrants seeking affordable housing. You cannot assume every unit will be the same—prefire recon is critically important but, typically, when access is not available from the first floor, it does limit the usability of the lower level as shown in the picture. This does lead to increased fire loads from storage and utility locations. Storage in basements with exterior or interior access can be similar and present a significant challenge for fire crews (photo 3).

Lesson 2: Separate Basements, One Foundation
These lower levels can contain large fire load of contents. Additionally, there can be two completely separated lower levels on the same foundation. The building in the picture has two separate basements, each with its own stairwell. This characteristic can result in extended burn time and confusion for responding crews not familiar with the building and its layout. Crews can be at risk if they are operating above a fire, having checked only one side of the building’s lower level. Crews must know and understand the unique features each building presents with to ensure we are sending resources to the appropriate location (photos 4, 5).
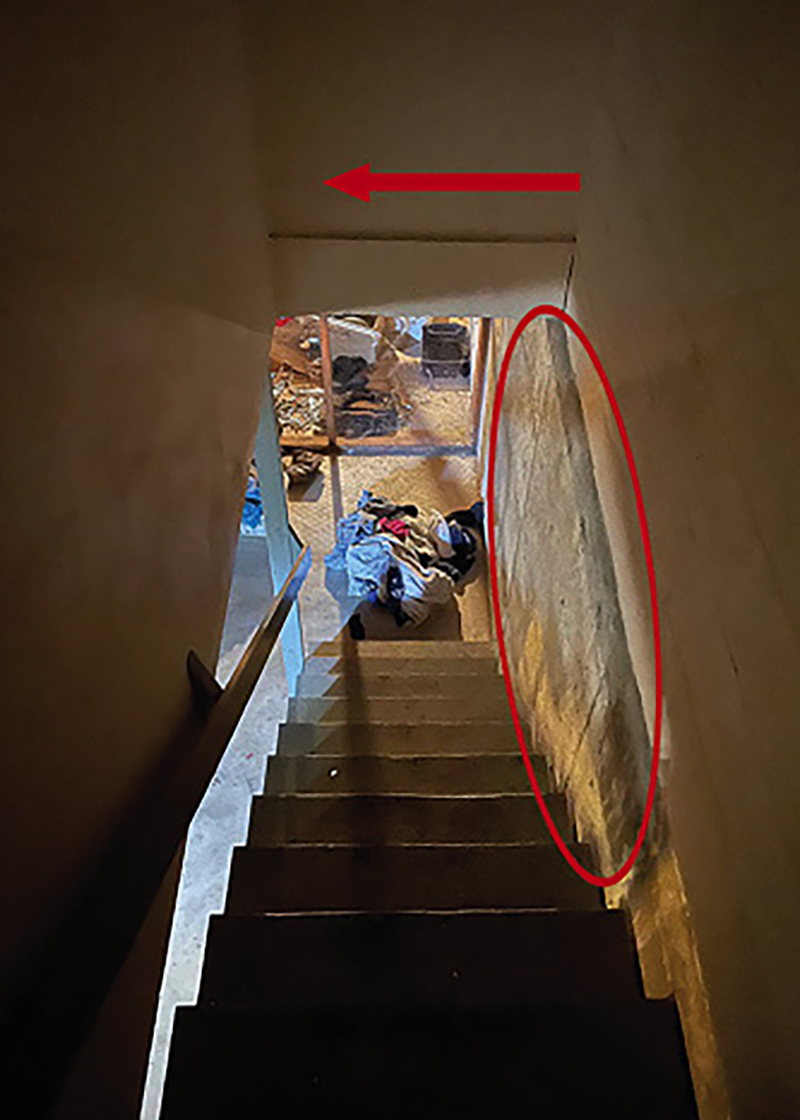

Fire Spread
Lower-level fires will present challenges with vertical and horizontal fire and smoke spread in these buildings. Regardless of the building’s age or its construction type, the manner in which these buildings are constructed increases the likelihood of fire and smoke spreading quickly and throughout much of the building.
These buildings have common chases and concealed spaces that builders use to install pipes, electrical lines, and other utilities. They use the same chases above and next to units to minimize work and materials; for builders, it’s efficient and cost-effective. The problem for firefighters is that these common utility chases provide easy routes of travel for fire and smoke. As with a fire in a balloon-frame house, we must open up early and check all levels of the structure.
In newer construction, these chases may be sealed with fire caulking and other firestopping materials. These materials are tested to Underwriters Laboratories (UL) standards and are listed for use within a specific system to prevent fire spread. If applied incorrectly, they are ineffective for preventing fire spread. Such materials must be applied correctly and to the specific UL-listed system to be effective.
As you can see in photo 6, a stud space has a breach in the sill plate has been firestopped with fire caulk. The UL-listed system for this space would be tested to the kind of wire, wood studs, and firestopping product to determine the amount and kind of firestopping material needed. If the builder does not recognize these factors and does not use the correct listed system, the attempt to prevent fire spread in that space could be greatly limited. Additionally, when other contractors need to do work in that chase or space, they can loosen or dislodge the firestopping material and system.
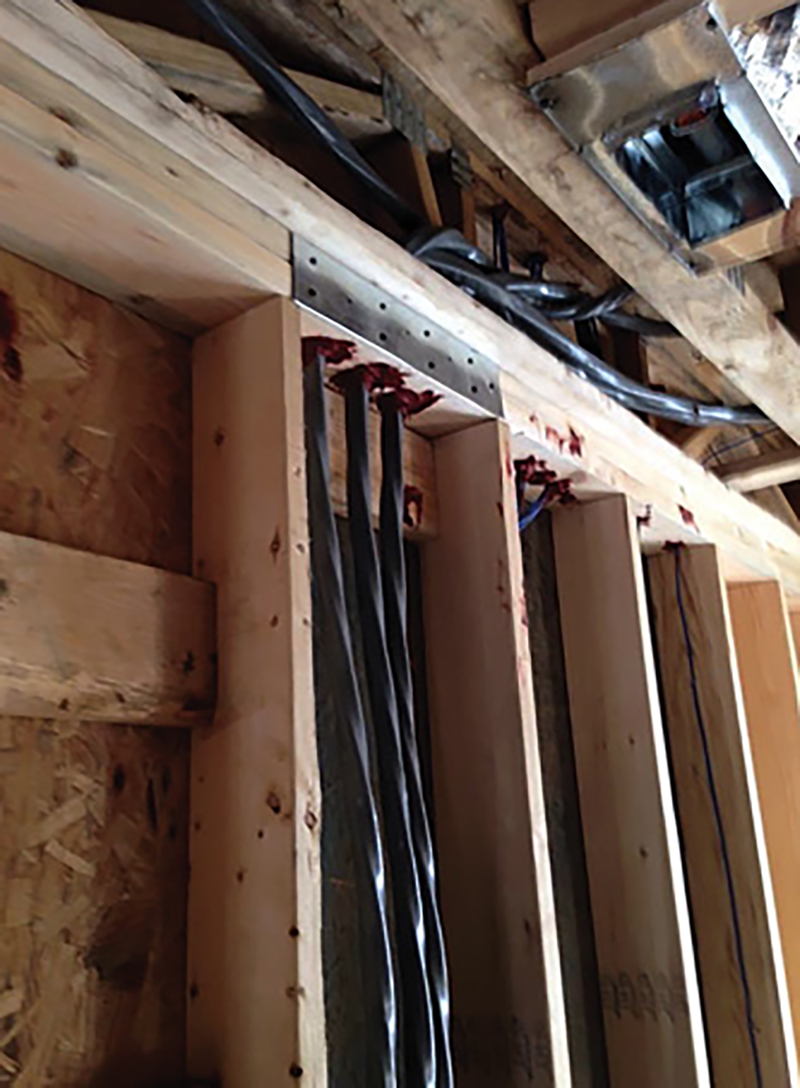
When installed correctly, these systems are very effective and play a critical role in protecting the building, but understand that there some limitations; a fire suppression crew must expect the fire to spread and to react appropriately. It’s better to open up and ensure fire spread has not occurred than to come back a few hours later to a fire through the roof
Ductwork and cold air returns also create spaces. Older buildings will have large heating, ventilation, and air-conditioning units in the basement and multiple air returns from other parts of the building. In photo 7, you can see a vertical cold air return that conveyed fire from a basement to the second floor in this apartment fire.
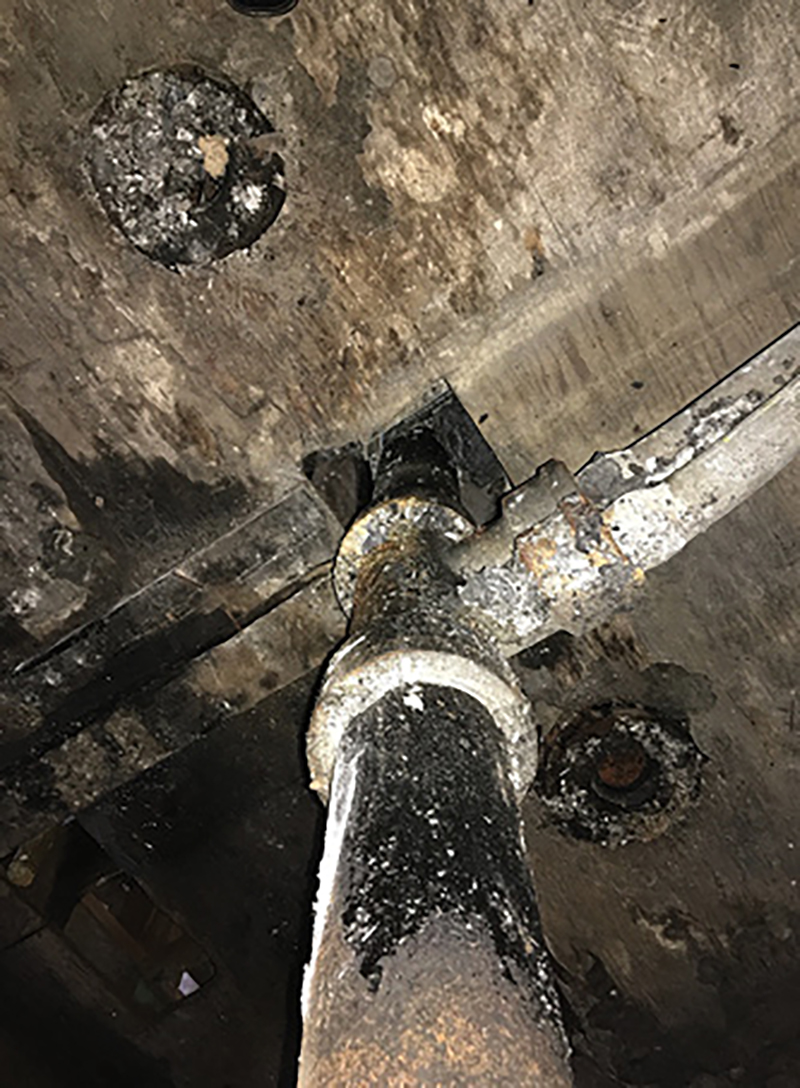
All of these possibilities for fire spread must be investigated and not ignored (photo 8).

Horizontal fire spread can take place just as easily for the same reasons. One significant consideration is the dryer vent in a multifamily building. These vents will run long distances in floor joists between all levels. Some may even run vertically to the floor joists, then run horizontally to the exterior of the building. You can see in photo 9 how lint can build up over time, creating an opportunity for a hidden fire that will spread throughout that unit and possibly beyond horizontally.

Operations
This will not cover every operational tactic that may be needed for lower-level fires in multifamily occupancies, but we will discuss some common challenges you may face. It will be important to consider these factors for your operations and to create a guideline for companies to drill on and understand when confronted with fires in these multifamily buildings.
First-due report. The first-due company and officer must communicate any suspicion of a lower-level fire to incoming companies: “4015 is on the scene of a two-story, combustible apartment building with smoke showing from the second story on the Alpha (or front) side, unknown conditions in the rear.”
Get a view of all sides immediately. You must see as many sides of the building as soon as possible. Although it may be a challenge because of the building’s size, its configuration, and the geography, you must have eyes on all sides as soon as possible to establish the fire location, number of levels, and identification of victims. If getting a view of all sides is not possible because of the structure’s size and other obstacles, you must transmit that to the incident commander (IC) and all incoming companies. An incoming company may thus access the scene from an alternate route to try to get a different perspective. At a minimum, this informs all companies that operations are starting with incomplete information. Strongly warn crews that, until a view from the rear is obtained, they must be aware that they may be operating above the fire.
Determine building level designations. However you choose to identify levels in these buildings is up to you, but create a terminology guideline and train on it. As an example, a lower level that opens out to one side, creating an additional level, may be called a garden level, and a lower level that walks up or has any exterior access may be a basement or lower level. Make a plan and stick to it.
Expect and prepare to stretch more than just a preconnect. Most preconnects are 150 to 200 feet in length. Because of the setbacks, the building’s size, and the need to get the line below grade, you will likely need a longer line. Whether it’s a static line or an extended preconnect loaded for long stretches, just know what you need and don’t guess. For these larger buildings and the difficult configurations commonly found in apartments and town houses, it may be much quicker to go through the unit than to stretch a long way around the sides. In this situation, familiarity with floor layouts is important.
Locate the fire first. When you expect a lower-level fire, locating the fire is worth a few extra seconds. This will ensure proper placement and a faster delivery of water on the fire and protection of interior exposures such as stairwells. Here, a little tactical patience pays off. This is especially important for those buildings with separated lower levels that are not identifiable from the exterior.
Attack below-grade or lower-level fires from that level if possible. Avoid attacking from an interior stairwell if it is not necessary. Hopefully, fire dynamics research and studies of line-of-duty deaths in lower-level fires have informed the fire service about the dangers of being caught in flow paths and hostile fire events from attempting to advance down an interior stairwell for below-grade fires. This is especially important to consider when performing ventilation or when ventilation occurs from the failure of windows and glass doors, leading to the creation of a unidirectional flow path.
Protect the stairwells and egress components with an additional line and company, but don’t camp out on the stairs. As a company works to prevent fire spread vertically in a stairwell, you must pay attention and consider the threat that fire can still spread beyond them from behind them or up through plumbing or other utility chases like plumbing, allowing the fire to reach upper floors and the attic unnoticed. These fires can go bad quickly; ensuring our egress is protected is paramount. Don’t neglect to put a line in place to protect the descending stairs on the interior of these buildings.
If we see fire when we pull up or on our 360° survey, get water on it fast! The faster we start to control and confine these fires from our initial perspective, the better these fires will go. It is still urgent to get to the interior for extinguishment and to search for victims, but we must understand our challenges and use our advantages when we have them.
For interior stairs, be aware of foyers and enclosed lobbies. Smoke and heat can travel, especially when firefighters enter and occupants leave doors open. Quickly check units on upper floors and control these units’ doors to prevent smoke and gases from entering.
Newer buildings may be sprinklered. In some instances, as you can see in the photo 10, they will have a fire department connection. Don’t neglect supporting these systems the same way as you would at a commercial building. It comes back to knowing the building and the systems it does or does not have.
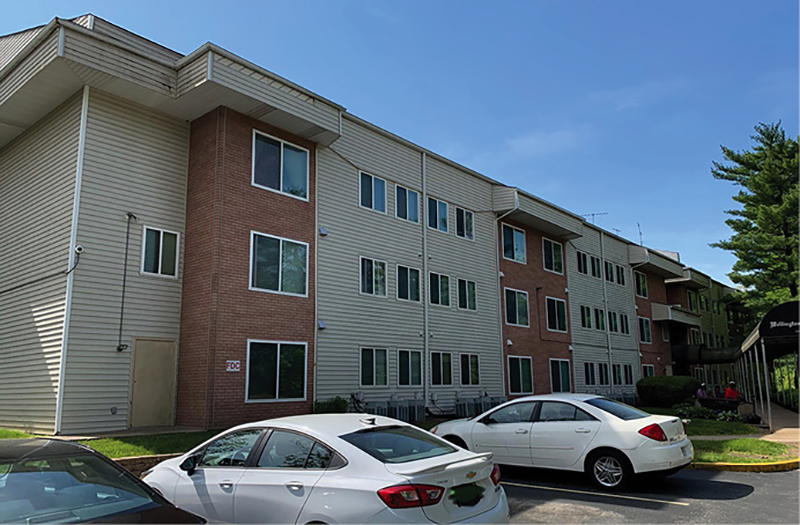
. . .
Know what buildings are in your response area and what resources you have to deal with them. You can never be too prepared or make too many visits to these buildings to become familiar with the layout and systems. Train and drill for more than just single-family homes and using the crosslay; we get used to what we do most often. However, these lower-level fires in multifamily buildings will require more than knowing how to operate at a single-family home.
JASON HOEVELMANN is the chief of the Florissant Valley (MO) Fire Protection District. He has more than 30 years of combined fire service experience. Hoevelmann is the author of No Exceptions Leadership and The New Company Officer (Fire Engineering, 2018). He is an FDIC International advisory board member and presents at FDIC International and other conferences.

