Communication, coordination, and control are the three Cs that represent the firefighting principles of successful ventilation. Rapidly gathering and transmitting critical information, coordinating ventilation operations with other fireground tasks, and controlling the openings and our actions are essential to achieving the desired outcome. Ventilation is a support function; therefore, it must be deliberate and executed with the purpose of facilitating a specific objective—access, extinguishment, search—and achieving the overall mission, preserving life and property.
- Leveraging Fire Streams and Ventilation
- The 2023 Water on the Fire Supplement
- Overhaul Is Ventilation: Providing Air to Concealed Spaces
- Venting for Extinguishment at Peaked-Roof Dwellings
Communication
The fireground is a time-compressed, complex environment with varying degrees of uncertainty and chaos, placing information at a premium. Since every situation we face is inherently unique, rapid intelligence gathering is essential, particularly in the first few seconds of an incident. Once we receive the alarm of fire, information will inundate us, varying in detail and accuracy. That intel must be instantly processed based on our knowledge base, our experience, and our intuition and translated into an immediate action plan. With so much at stake, we must not only collect the critical information to make a sound decision while ensuring the process does not inhibit prompt action, but we must also disseminate that which is pertinent to the other crews operating at the incident. Given the dynamic and hostile nature of the fireground, we face the challenge of attempting to make perfect decisions with imperfect information.
Nick Papa: Coordinating Ventilation: Supporting Extinguishment and Survivability
To minimize that differential, we must engage our senses and maintain a heightened state of awareness. Staying acutely cognizant of our surroundings, we can readily identify critical pieces of information as they present themselves. On our arrival, the physical process begins with the initial size-up. Keenly observe the building on the approach, ensuring the apparatus slows down as it comes into the block. If the apparatus pulls up to the far corner of the building or past it, a visual of at least three sides (and a fourth if the building is on a corner lot) will be granted; be sure to look above the rooftop, which can indicate conditions in the rear. Gaining a full 360° view as soon as possible will provide a complete exterior picture of the incident.
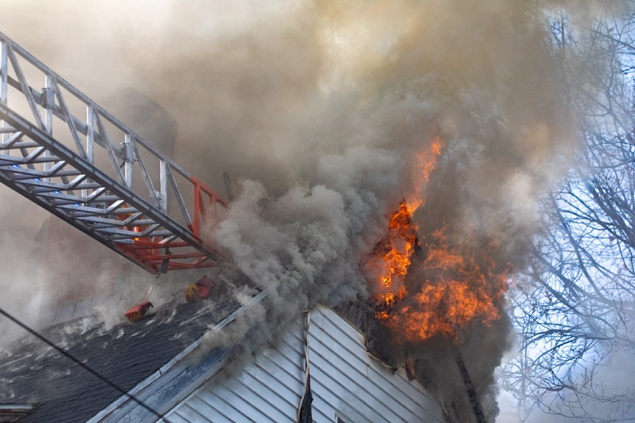
(1) Flames vent from the gable end of a peaked-roof dwelling and smoke is pushing from the eaves and from underneath shingles, indicating an advanced fire involving the structural void spaces. (Photo by Pat Dooley.)

(2) The roof firefighter works to louver his cut and punch down through the ceiling to relieve the conditions for the crews operating below. (Photo by Pat Dooley).
This may not be possible or practical on arrival, however, because of the terrain and the size, the configuration, and the security features (e.g., walls, fences, and dogs) of the building. The 360° view may not be accomplished until the outside vent firefighters access the rear and the roof firefighters get into position and provide their respective situation reports. For ventilation, we must focus our attention specifically on the building (construction, openings, and layout), how the smoke and fire are presenting, and the wind condition (velocity). Remember, size-up is not a single act but a continuous process that must be diligently carried out for the duration of the incident.
Information obtained on the fireground is not all firsthand or transmitted face-to-face, as much is received through radio transmissions. By always keeping an ear to the radio, you can ascertain the location of other crews operating within the structure, their assigned tasks and progress, and the conditions they are encountering. For those performing ventilation, this is critical information.
Amid the commotion of the fireground, it is easy to succumb to stress and task saturation. We must refrain from overly focusing on our given assignment and what is directly in front of us to the point where we lose our orientation and our awareness of what is going on around us, caused by the debilitating effects of tunnel vision and auditory exclusion.
Accountability is paramount when executing ventilation operations. Firefighters responsible for the task of ventilation, particularly when working independently or remotely, must maintain a broader focus since their actions can single-handedly and swiftly impact the course of the incident. All ventilation openings created must have a specific objective—gaining access and enhancing the extinguishment and search efforts—and support the overall mission of preserving life and property. Direct communication with the interior crews, namely the officer in charge of the fire floor, in addition to the incident commander for more complex situations (e.g., hoarding conditions, wind-impacted fires, and deep-seated/below-grade fires) that require greater oversight and discipline, is critical to obtaining the necessary information to develop and implement the appropriate ventilation interventions. The ability to rapidly obtain vital information directly impacts the effectiveness of the operation and can determine the success of the outcome. Vigilant situational awareness and quality communication following the three Cs of communication—clear, concise, and calm—are imperative.
Coordination
Although coordination is a word commonly used, especially when discussing fireground strategy and tactics, its definition and what it entails can often be elusive. When this is the case, the process of coordinating the specific function of ventilation can be underestimated and taken for granted, resulting in a lack of preparation/readiness and unsatisfactory performance. Coordinated ventilation requires prompt and accurate communication, structured operations, as well as continuously assessing the conditions and tracking the status of the other units on the fireground—specifically those engaged in fire attack and search. According to National Fire Protection Association (NFPA) 1700, Guide for Structural Fire Fighting, coordination is achieved when “timing is precise, movements are well choreographed, and communications are clear and concise.”
The specific manner in which ventilation is accomplished is unique for each incident, but the fundamental concepts are universal. Achieving coordination on the fireground begins at the organizational level. Fire departments must be well structured and trained to attain this level of performance consistently. Systems must be put in place to predetermine and address the roles, responsibilities, and priorities of the units and the personnel responding. Standard operating guidelines (SOGs) should be established to specify unit, riding, and tool assignments based on the apparatus type and their order of arrival. This operational framework must be consistently reinforced through training and implemented at all incidents. With everyone working from the same playbook, operations will be streamlined, increasing efficiency, continuity, and accountability.

(3) The outside vent firefighter relieves the conditions for the nozzle team by taking the fire room window that is opposite of their advance. This allows the combustion by-products to vent directly out and away from their position. (Photo by Pat Dooley.)
To ensure that ventilation achieves its intended effect—maximizing tenability to facilitate firefighting efforts and enhance victim survivability—it is imperative that any openings created are in the correct location, of the appropriate size, and especially made at the right time, as these are the core elements of ventilation. When initiated in a preemptive sequence (i.e., just prior to the onset of suppression), ventilation has a finite window of effectiveness, dictated by the specific fireground conditions. As our working environment continues to evolve, fires are reacting to ventilation much more rapidly, reducing that grace period and our margin for error. Because of this condensed timeline, the fire has an even greater advantage, which increases the significance of timing to properly coordinate ventilation.
Once the benefits of ventilation start to decline and reach a point of diminishing returns—which can occur rapidly—conditions will deteriorate and can result in a ventilation-induced flashover when the fire is left unchecked. In essence, if air is added to the fire and water is not applied promptly and effectively, the fire will grow and spread—increasing the hazards to both firefighters and trapped victims. Therefore, do not initiate ventilation until at least a charged handline capable of flowing water and advancing to the seat of the fire is moving in unless the affected area is or can be isolated from the fire or the opening is being created to initiate the rescue of a known victim. Ventilation success thus depends on coordinating its execution with the progress of the interior crews. Coordination can be achieved through direct communication or by monitoring the radio traffic for situation reports, providing the conditions, actions, and needs experienced by the reporting unit. Be sure to key in for operational benchmarks (e.g., water on the fire) as well as for “red flags” (e.g., high heat, zero visibility, and inability to locate the fire) and to continuously assess the conditions for visual, auditory, and tactile cues indicating the progress of the fire attack and the search efforts.
Control
The decision to ventilate is based primarily on the life hazard and the progress of the interior crews. The air flow within the building and the ability to manage it must be evaluated to determine the appropriate interventions—not only how and where to execute it but, most significantly, when. Understanding how controlling existing openings and creating additional ones will affect the fire, our operations, and ultimately the potentially trapped occupants is imperative. Identifying the intake and exhaust pathways—determining the ventilation profile—will aid in the critical task of assessing the fire’s rate of growth and spread, in addition to its direction of travel, as fire burns proportionately to the quantity of air that it receives and follows the path of least resistance, seeking any openings serving as points of low pressure. With this critical intelligence, we can more concisely and accurately select and implement the proper (ventilation) tactics.
In regard to ventilation, the fire service has focused predominantly on the exhaust component when, in reality, equal attention must be paid to the intake side. Because today’s fires are so fuel-rich, the availability of oxygen largely dictates their development and spread. Therefore, any building opening must be viewed as a source of ventilation and a means for feeding air to the ventilation-limited fire. Because of the increased likelihood of intensifying the fire, uncontrolled openings should not be created until the nozzle team is at least on the approach to the seat of the fire with a charged handline or the area being vented is or can be isolated, except in matters of life safety (i.e., effecting a rescue).
We must recognize that whenever we access the building or its compartmentalized or concealed parts, we are ventilating those spaces. Doorways may be overlooked as ventilation openings, yet they are one of the largest horizontal openings, roughly twice the size of a standard residential window and spanning nearly the entire height of the wall. Doorways typically produce a bidirectional flow when on-plane with the fire, allowing fresh air in through the lower portion and the by-products of combustion out through the upper portion. Therefore, simply leaving a door open before the nozzle team moves in can rapidly accelerate a ventilation-limited fire, as can breaching walls and ceilings to access concealed void spaces.
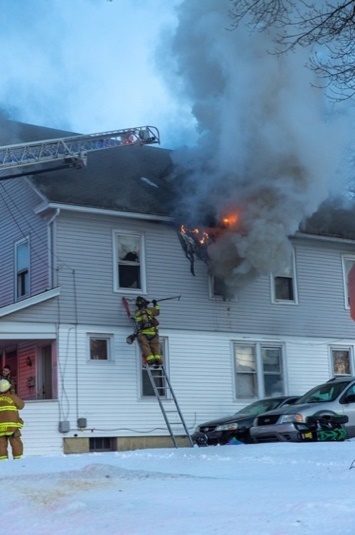
(4) The outside vent firefighter takes the window to initiate a targeted search of the bedroom adjacent to the fire room after communicating with the interior crews and the incident commander. (Photo by Pat Dooley.)

Door control is a powerful tool that can temporarily confine the fire and isolate remote areas, providing a critical advantage—buying precious time, most notably for any trapped occupants. By restricting the flow of air (without inhibiting vital operations) until the handline is charged and ready to advance into the fire area, we can keep the fire in an underdeveloped state. Managing the opening will stifle the fire’s growth and spread and can promote its decay because of the reduced availability of oxygen. Controlling the door, which can be supplemented by using a 2½-gallon pressurized water extinguisher, will temporarily contain the fire and reduce the migration of its by-products, which, in turn, will enhance tenability and victim survivability.
Disciplined fire departments have been practicing door control techniques to confine fire for just about as long as they have been in existence. It was not until the inception of the targeted (window-initiated) search tactic, commonly referred to as vent-enter-search (VES), however, that it became widely used as an isolation measure. The profound effect of a closed door on that operation, particularly when the fire has not yet been checked, prompted a campaign to add the letter “I” for isolate to the acronym—making it VEIS. Despite this revelation, its use during conventional (door-initiated) search has not been as widespread. By closing the door behind you on entering a remote, compartmentalized room, you have isolated the space being searched from the fire in the same manner, since the direction in which the door was accessed has no bearing on its effect. Not only does this restrict the influx of heat and combustion by-products, it allows the room to be vented. With door control established on entry, the windows can be taken on reaching the outside walls (“venting as you go”). Doing so will relieve the conditions in the room without negatively impacting the fire’s behavior, which the latest FSRI research project, “The Study of Fire Service Residential Home Size–Up and Search & Rescue Operations,” conclusively validated. In well-established and aggressive companies, especially those that experience a high volume of fire activity, this has been a common practice for some time.
In the 1960s, Fire Department of New York (FDNY) Ladder 30’s Captain Mike DeLaet and Firefighter John O’Regan wrote an internal bulletin that would evolve into the departmentwide operational manual for tenement fires, Ladders 3, which described this very practice: “Immediately open the door to the fire apartment, forcing entry if necessary, and search as far as possible, using the extinguisher for what cover it will provide. The apartment door should be closed behind them, unless the handline is charged and ready to advance, to prevent the upper floors and the public stairs from becoming untenable due to the release of the great volume of smoke and heat from the fire apartment, and the possibility of extension of the fire up this channel.”
In 2000, a veteran ladder company lieutenant from the Bronx remarked on the use of door control during the primary search when conducted conventionally at apartment fires: “The calming effect on a growing fire that can result from the simple act of closing the door behind you can be quite astonishing.” Door control, in either application, affords temporary protection from the fire and restricts further contamination from its by-products, which essentially creates an area of refuge. This principle serves as the foundation of the Fire Service Rescue Institute’s public safety campaign, “Close Before You Doze.”
The same door control principle can also be applied to the ventilation of enclosed stairways, specifically in multiple dwellings. With the doors within the stairway serving the involved floor effectively controlled, the space remains isolated from the fire. This may allow the stairway to be vented, even before the onset of suppression.
(5) A three-story, center-stairway multiple dwelling of ordinary construction with two (“railroad flat”-style) apartments per floor. (Photos 5-8 by Gina Papa.)
However, there is a distinct difference between center-stairway and center-hallway multiple dwellings when venting in this manner. In a walk-up or tenement-style multiple dwelling, the apartments on each floor are directly accessed from the center stairway; essentially placing the nozzle team on the approach to the seat of the fire as soon as they cross the threshold. If smoke has entered the center stairway and is hampering preentry operations, the natural openings above can be vented to relieve the conditions, as long as the door to the fire apartment can remain controlled until the nozzle team is ready to advance into the unit with a charged handline.
In traditional apartment buildings, on the other hand, the apartments are accessed by a common (public) hallway, which can be a considerable distance from the stairway, making for a long and potentially grueling advance if the fire is not confined to the unit of origin. In this instance, gaining/maintaining control over the fire apartment door is paramount. If the door is open and the public hallway is contaminated or “dirty,” we must delay stairway ventilation until the fire apartment door is controlled or the nozzle team is moving in on the seat of the fire, unless the stairway can remain fully isolated until that time.
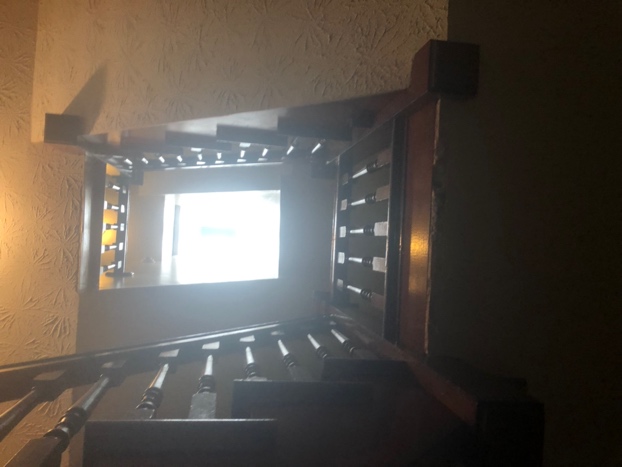
(6) The large wellhole of a center-stairway multiple dwelling with a panelized skylight above.

(7) The light well below a skylight with a missing return wall, which exposes the cockloft that surrounds it.
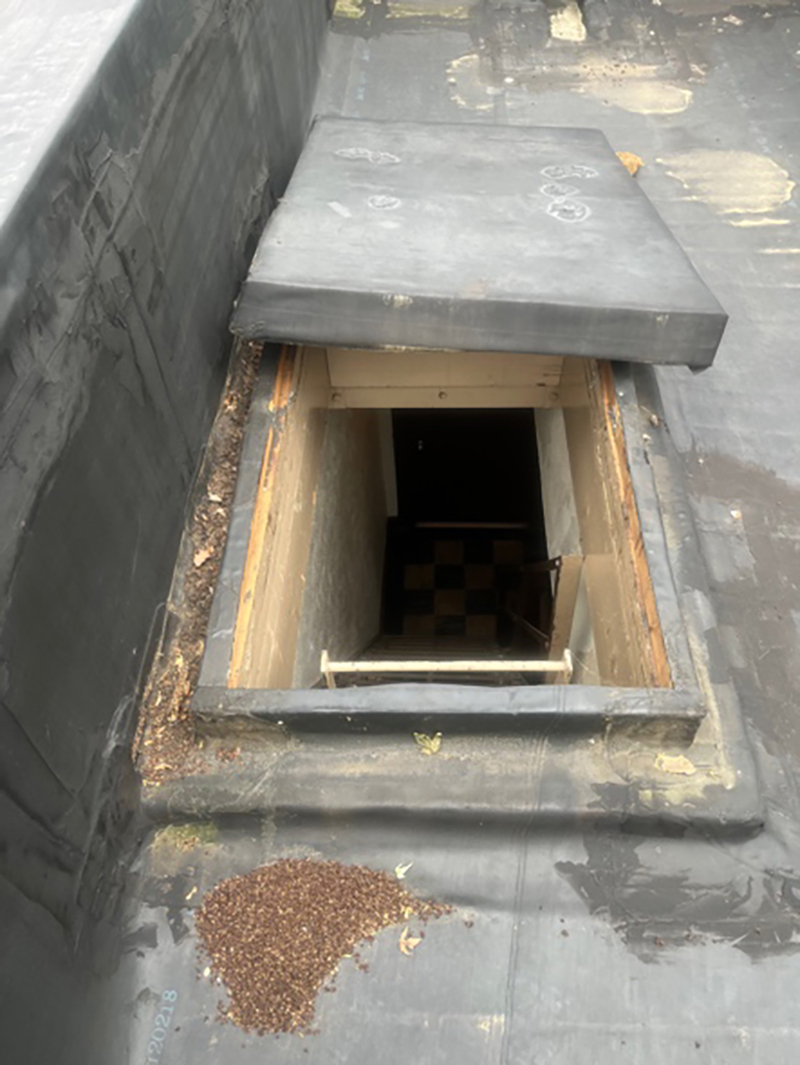
(8) A simple wooden cover serves as a scuttle hatch over a stairway in a multiple dwelling.
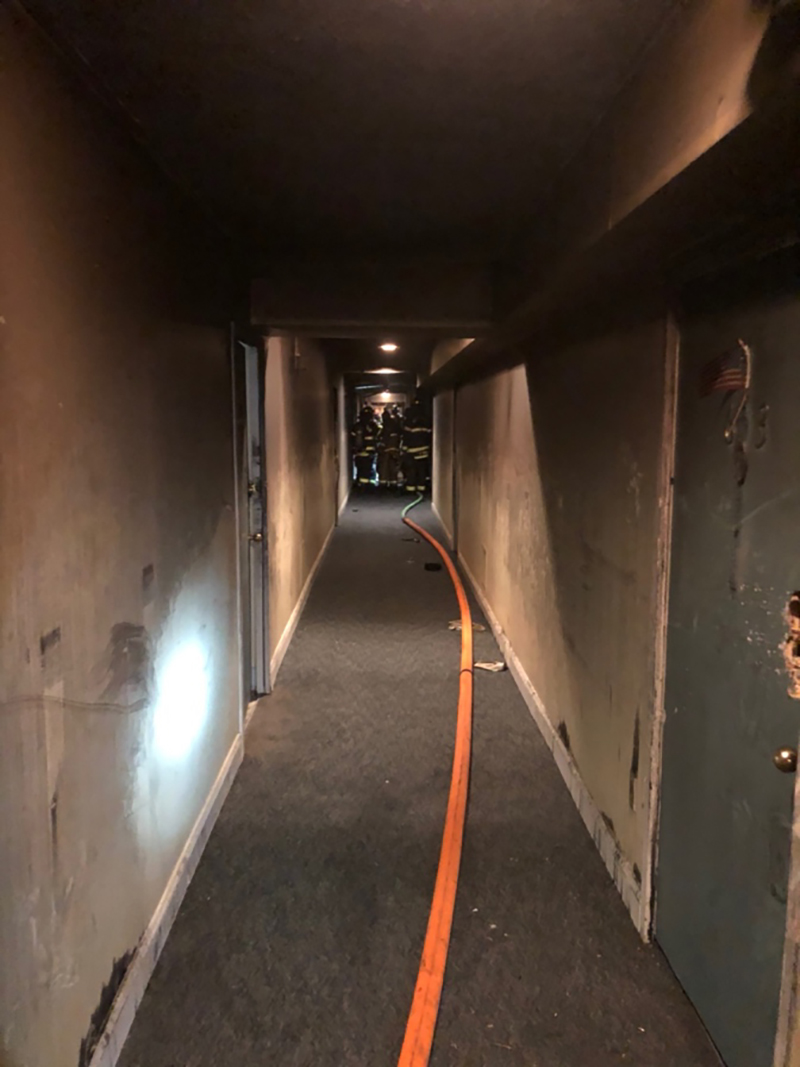
(9) The long, 150-foot hallway in a center-hallway multiple dwelling was fully charged with smoke from floor to ceiling and from end to end, along with a considerable heat condition, which contaminated the stairway as crews made entry to the fire floor. [Photo courtesy of the New Britain (CT) Fire Department.]
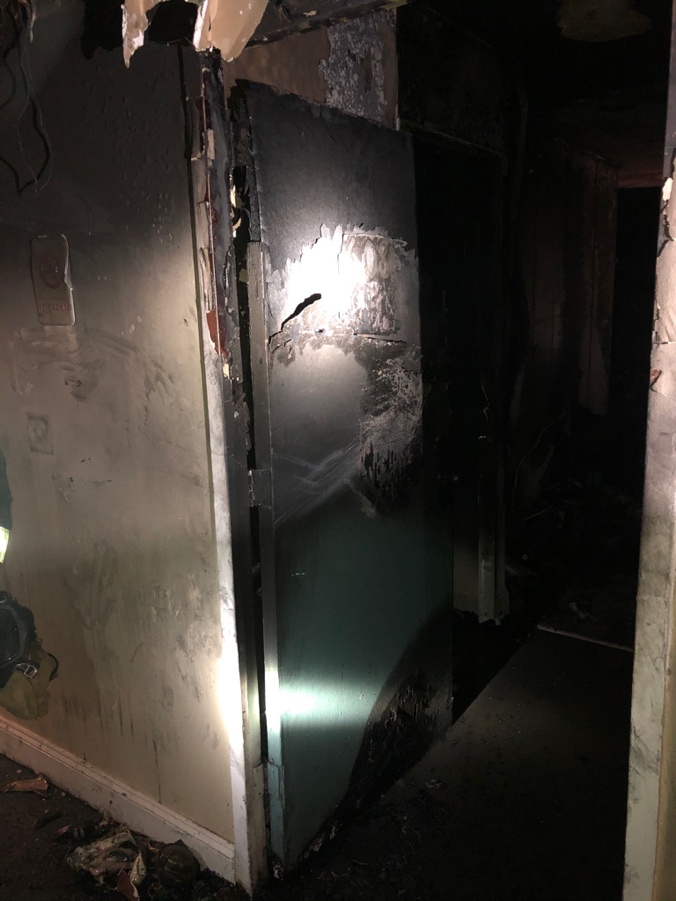
(10) The door to the fire apartment, the center-most unit located about 60 feet away from the stairway, was propped open by the occupant, who collapsed on the threshold attempting to escape. [Photo courtesy of the New Britain (CT) Fire Department.]
In either setting, if a wind-impacted condition is present, the ventilation should be withheld until the fire has been knocked down, as the results can otherwise be unforgiving. If a point of low pressure is created downwind, behind/above the advancing nozzle team, the rate at which the fire will be drawn out of the apartment, down the public hallway, and toward the stairway will be significantly increased. With a wind speed of as little as 10 to 20 miles per hour (mph), the resulting wind-driven effect can produce untenable conditions within that pathway.
Estimating the wind speed can be accomplished by identifying the position of the American flag as you leave quarters to respond. If the flag is half extended off the pole, the wind speed is approximately 10 mph, and if the flag is fully extended, the wind speed is at least 20 mph. The presence and magnitude of the wind are affected by the seasons (causing a shift in the jet stream), proximity to bodies of water, and elevation. Consequently, approach fires occurring in the winter along coastal areas and in mid- and high-rise occupancies with the anticipation that you will encounter a wind-impacted condition.

(11) This six-story, center-hallway multiple dwelling of fire-resistive construction has the two bulkheads visible along the roof above the stairways. (Photo by Gina Papa.)
Whenever a bulkhead door is present above a stairway, as soon as possible, conduct a search of the top landing for any trapped victims who were unable to evacuate down the stairs and attempted to escape to the roof. If you have not taken the necessary precautions or the requisite benchmarks have not been achieved, you must control the opening throughout the operation and maintain the integrity of the bulkhead door if forcible entry is required, which is often the case.
It is important to note that venting stairway skylights demands greater scrutiny. Unlike bulkhead doors and scuttle hatches/covers, these openings cannot be resecured; the effect is irreversible once you have broken the glass, as it is in the case of the return walls that shroud the light or scuttle well–separating it from the cockloft that surrounds it.
Ventilation is fundamentally a matter of control, both of the air flow within the structure and of ourselves. The actions we take will dictate the fire’s progression; the success of the other operations; the well-being of the firefighters performing them; and, most importantly, the survivability of any trapped victims. Ventilation can, therefore, make or break the outcome of an incident. Successful execution requires strict fireground discipline, which is achieved by adhering to the three operational principles of communication, coordination, and control.
NICHOLAS PAPA is a captain with the New Britain (CT) Fire Department, where he has served for more than 15 years. He is the author of the best-selling book Coordinating Ventilation: Supporting Extinguishment & Survivability (Fire Engineering, 2021). He is a frequent contributor to Fire Engineering and has been an FDIC International instructor since 2017. He was a technical panelist for the FSRI research project “The Study on Coordinated Fire Attack in Acquired Structures.” He is also the founder of the fire service training organization Fireside Training LLC (www.firesidetraining.org).

