A transitional attack is defined as an offensive fire attack initiated by an exterior water stream and then transitioning to an interior attack. On February 16, Miami-Dade (FL) Fire Rescue companies were dispatched to a report of an apartment fire. Engine 57 was the first company to arrive, and its captain immediately began a size-up of the fire building—two-story attached townhouses.
The captain found a heavy fire condition on the second floor “C” side balcony. He ordered his crew to stretch a 1¾-inch preconnect hoseline to the “C” side and direct a solid stream to the underside of the roof soffit that overhangs the balcony. This stream had the effect of a sprinkler head knocking down the fire without breaking the unit’s sliding glass door. Not only did the exterior stream take much of the energy out of the fire, but it stopped the fire that was impinging the flimsy aluminum soffit of the overhead and extending into the attic (photos 1-2).
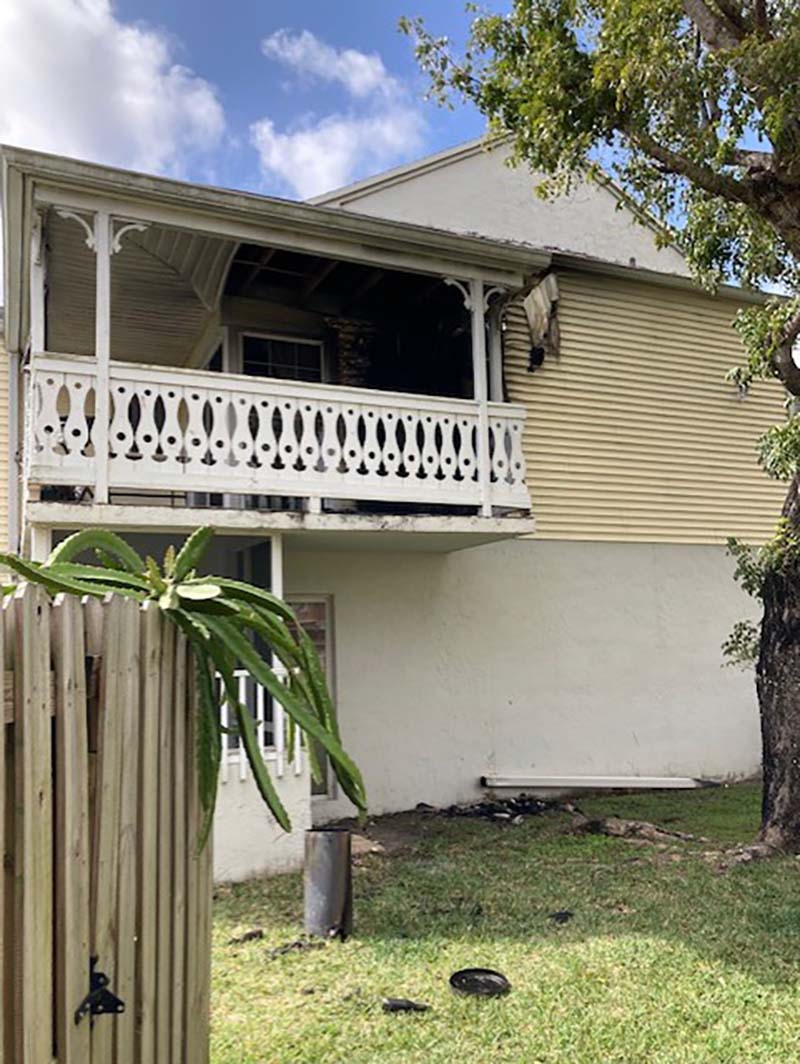
(1) The “C” side balcony. Note the flimsy aluminum soffit and melted vinyl siding. (Photos courtesy of Miami-Dade Fire Rescue.)
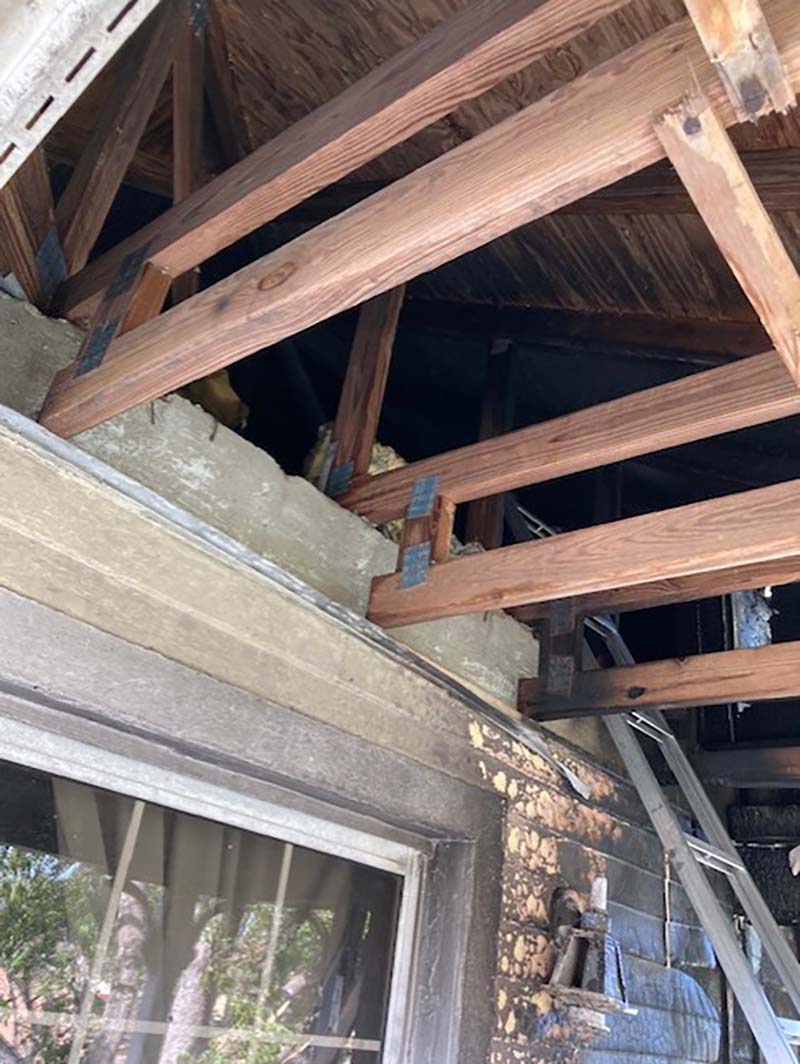
(2) The underside of the overhang and the aluminum soffit. Note that the overhang is an integral portion of the roof structure.
While Engine 57’s crew directed its exterior stream, the captain ordered the driver/engineer to stretch a second 1¾-inch hoseline to the base of the stairs on the “A” side entrance. Once most of the fire on the balcony was knocked down by the exterior stream, the captain then directed his crew to stretch the second hoseline up the stairs to check for extension into the unit. When firefighters pulled ceiling inside the unit, they found some fire extension in the attic and extinguished it with the hoseline that was stretched to the second floor.
Fire extension in the attic was stopped by a concerted effort of firefighters operating in the interior and on the exterior pulling the lightweight aluminum soffit from the second-floor balcony. Companies were disciplined to not flow an unnecessary amount of water. Other than the pulled ceiling, there was very minimal damage to the bedroom, which was immediately inside the sliding glass door to the balcony.
The transitional attack did not do the following:
- Fire was not “pushed” to the interior of the structure.
- The exterior stream did not cause steam burns to personnel operating in the interior.
- The fire did not spread throughout the attic.
- The attack did not result in extensive fire, smoke. or water damage.
Attack from the Involved Side
For years, firefighters were taught to attack fires from the uninvolved portion of a structure. The reasoning was that fog streams could push fire back through the involved side rather than pushing it into uninvolved areas where survivable occupants could be found. That sounds good in theory but not in the reality of today’s fire environment. Petrochemical synthetic (plastic) contents of a modern American household can reach flashover in three minutes; speed in fire attack is critical. Research by Underwriters Laboratories (UL) and the Fire Department of New York (FDNY) has shown that water applied from the exterior can improve interior conditions faster than an interior attack when a fire is distant from the point of entry. Additionally, there has been a nationwide increase in the number of fires that originate on balconies, back porches, and decks. This is, in large part, from smokers being relegated to the balcony so that family members do not have to inhale secondhand smoke. Again, it sounds good to extend the first attack hoseline into a structure to prevent extension, but that hoseline will have minimal impact on what is essentially an exterior fire.
In its Attic Fire studies, UL has identified that one of the fastest routes for fire to extend to an attic is through soffit vents, especially when a structure has combustible vinyl siding, which covered the exterior of the building examined in this article. The UL studies also revealed that the best way to stop extension by attic vents is to do exactly what Engine 57 did: direct streams up into the soffits overhanging the balcony.
The fire examined in this article evidently originated in a plastic trash can. The fire then spread rapidly to plastic patio furniture. Faux rattan and polyurethane foam seat cushions covered in polyvinyl chloride in patio furniture are, in essence, solidified gasoline that not only autoexposes fire to balconies above but flaming molten plastic goo can spread fire to balconies below (photo 3).
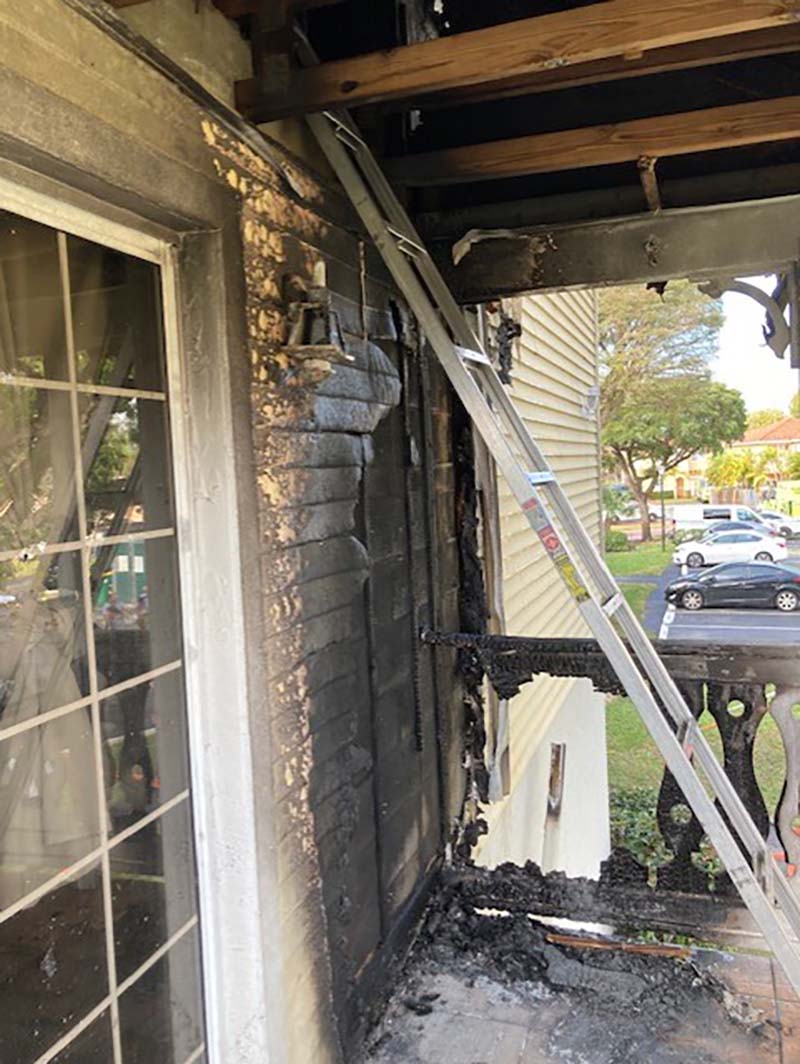
(3) Fire damage caused by burning molten patio furniture. The transitional attack limited fire extension into the attic and the exterior stream directed into the underside of the overhang did not break the sliding glass door.
Transitional Attack: The Wrong Way
When the concept of transitional attack was introduced to the fire service in the 1990s, it was met with strong opposition, especially from veteran firefighters who claimed that they had been steamed by exterior streams and had witnessed pushing fire into uninvolved portions of a structure. These veterans were not making up their experiences; they had been burned by steam and have scars on their neck and ears to prove it and, yes, they did witness exterior streams pushing fire. Why? Because exterior streams were most often applied in a fog pattern.
UL and FDNY have proven that water does not push fire but the air entrained in a fog pattern or a straight or solid stream that is rotated vigorously can move several thousand cubic feet of air that will force fire into uninvolved areas. Additionally, fog patterns flash into voluminous quantities of steam that can penetrate helmet ear flaps and protective hoods, causing steam burns.
There are two options when performing a transitional attack: One option is to do what Engine 57 did at the fire by operating two hoselines—one exterior and one interior. The second option is to relocate the exterior hoseline to the interior. The right option is determined in the transition time from exterior to interior attack.
Transitional Attack: The Right Way
Every fire has an intake and exhaust, drawing in cool, fresh air at lower levels and exhausting flame and hot gases at higher levels. An efficient, clean-burning fire, such as in a wood-burning stove, has an intake low and an exhaust high up and out of a chimney. If a building has only one opening, the fire will use it for both an intake and exhaust—cool, fresh air drawn in from the bottom and hot gases and smoke exhausting out of the top. This is called a bi-directional flow. The level separating the intake and exhaust is called the neutral plane.
Consider two window openings: If smoke and flame are exhausting from the top of the window and the bottom of the window is clear, the door to that compartment is most likely closed. If, however, the entire window is exhausting flame and smoke then, most likely, the fire is getting its air supply from another opening; this would be considered a uni-directional flow. The proper way to direct an exterior stream into an opening is to maintain the bi-directional flow, allowing the top of the opening to serve as an exhaust. This is achieved in a transitional attack by directing a straight or solid stream at a steep angle through the bottom of the opening and impinging it off the ceiling. This allows fire gases to vent out of the top of the opening. Do not rotate the nozzle or apply a fog pattern; both have the effect of sealing off the top of the opening, giving fire gases no other way to go but deeper into the building, which can push fire and steam personnel.
When a chief orders companies out of a building and a shift from interior to exterior streams, he expects them to acknowledge the order and back out. He doesn’t want to hear a justification from companies ordered out as to how much headway they are making and why they should be allowed to keep operating inside, such as, “We almost got it, Chief.”
Companies operating inside a fire building observe fire conditions and judge their progress from a limited perspective. Often, the exterior size-up from a chief is more accurate than an inside size-up because the chief is observing “the big picture.” According to Deputy Chief (Ret.) Vincent Dunn from the FDNY, there are six sides to a fire: the four sides plus the floor above and the floor below. But a wood-frame building has a seventh side: the combustible exterior walls. Companies operating inside a fire building may be unaware that they are surrounded by fire involving vinyl siding or faux brick asphalt (“gasoline”) siding. How long should a “We almost got it” take? In reality, it can take an excessive amount of time and often means companies operating inside actually don’t “almost have it” and are not seeing what the chief is seeing (photos 4-5).
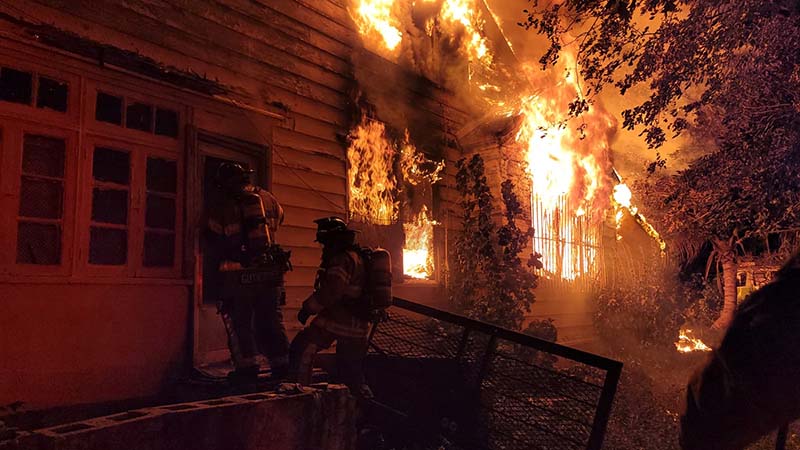
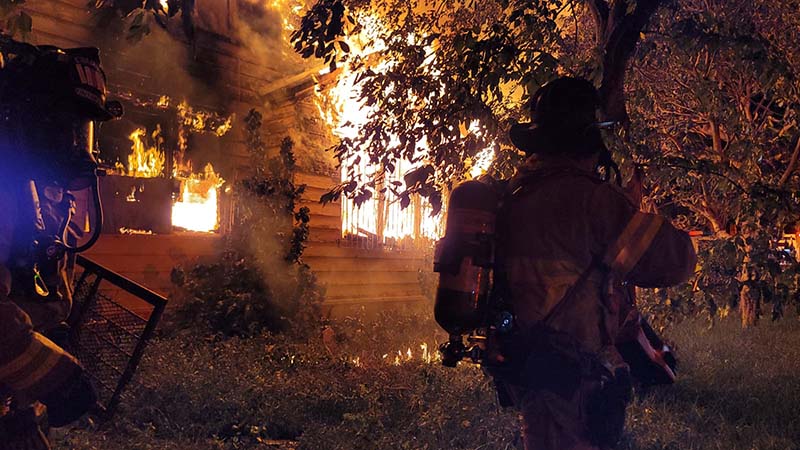
(4, 5) Fire involving combustible exterior walls and security bars on every door and window required a shift from an offensive to a defensive exterior attack. Note the iron security gate on the doorway removed by firefighters.
Multi-Residential Roof Construction
In multiple dwellings, the portion of the roof that shields top-floor exterior hallways and balconies from rain is commonly part of the roof structure that cantilevers over exterior walls. The underside or soffit of these overhangs may be lightweight aluminum, as was the case in the building examined, but is more likely to be plywood or a thick, heavy coating of plaster on wire lath. Before firefighters attempt to pull soffits to check for fire extension, they should pull ceiling in a top-floor unit and determine if they can direct a stream into the overhang. Water running out of soffit vents is a clear indication that firefighters are getting water into the overhang.
Pulling heavy wire lath and plaster is difficult; dangerous; and, in the case of multiple dwellings, usually unnecessary. Although difficult to penetrate, wire lath and plaster soffits are typically fastened by nailing the wire lath to thin furring strips that are nailed to the bottom chord of roof trusses. Firefighters operating below a wire lath and plaster soffit can be seriously injured when the entire soffit collapses like a row of dominoes. It is much easier and safer to pull a drywall ceiling in an apartment than to attempt to pull a plywood or wire lath and plaster soffit (photos 6-10).
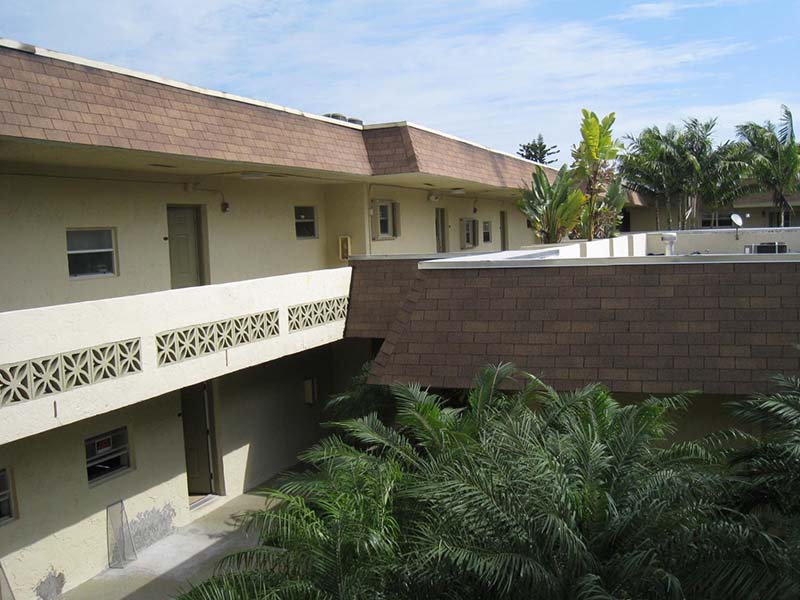
(6) The overhang for the top-floor exterior hallway is commonly an integral portion of the roof structure that cantilevers over exterior walls.

(7) The underside of the soffit is plaster on wire lath; it is difficult, dangerous, and often unnecessary to pull.
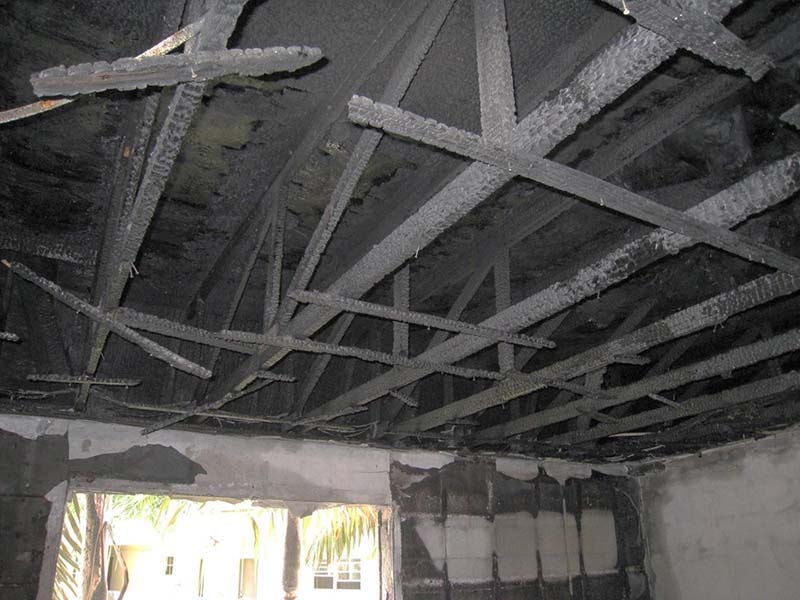
(8) Before pulling soffits, pull drywall ceilings in top-floor units to access fire in the attic. Water running out of soffit vents is a clear indication that firefighters are getting water into the overhang.
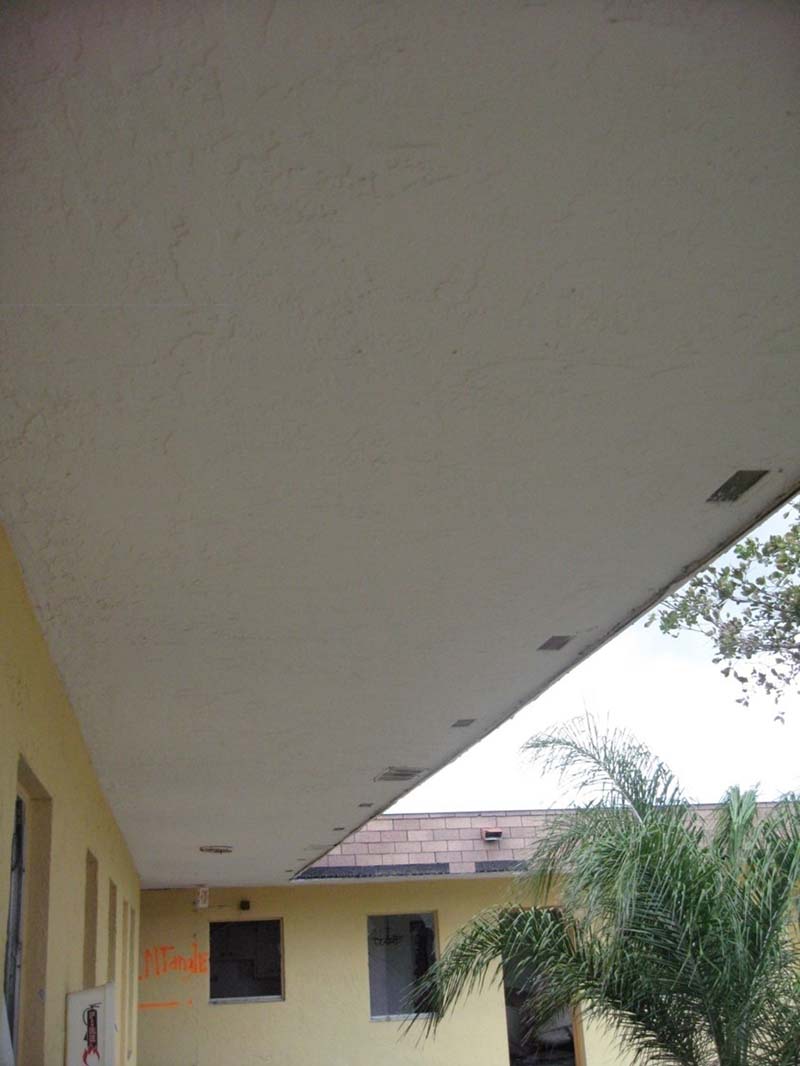
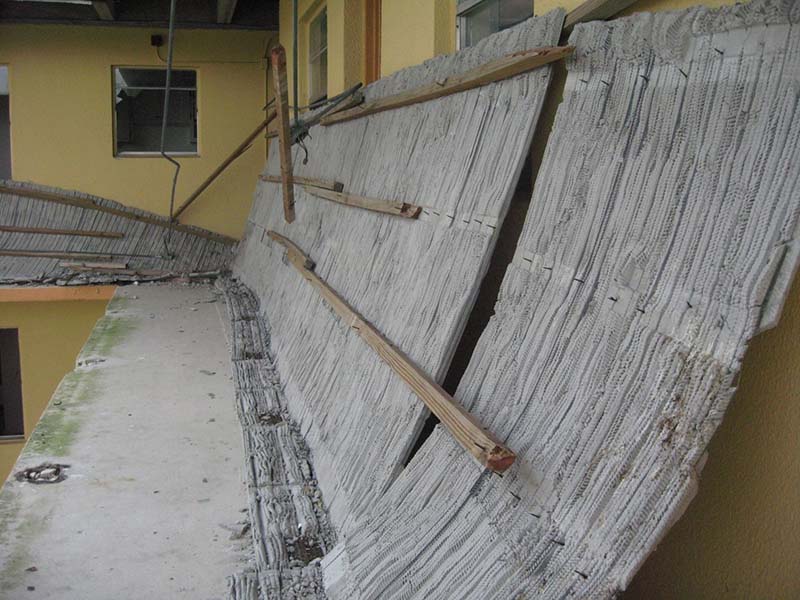
(9, 10) The soffit under the top-floor overhang consists of thick, heavy plaster applied to wire lath. The entire soffit collapsed like a stack of dominoes. Note the relatively small furring strips that fasten wire lath to the bottom chord of roof trusses.
BILL GUSTIN is a 48-year veteran of the fire service and a captain with Miami-Dade (FL) Fire Rescue. He began his fire service career in the Chicago area and is a lead instructor in his department’s Officer Development Program. He teaches tactics and company officer training programs throughout North America. He is a technical editor of Fire Engineering and an advisory board member of FDIC International.

