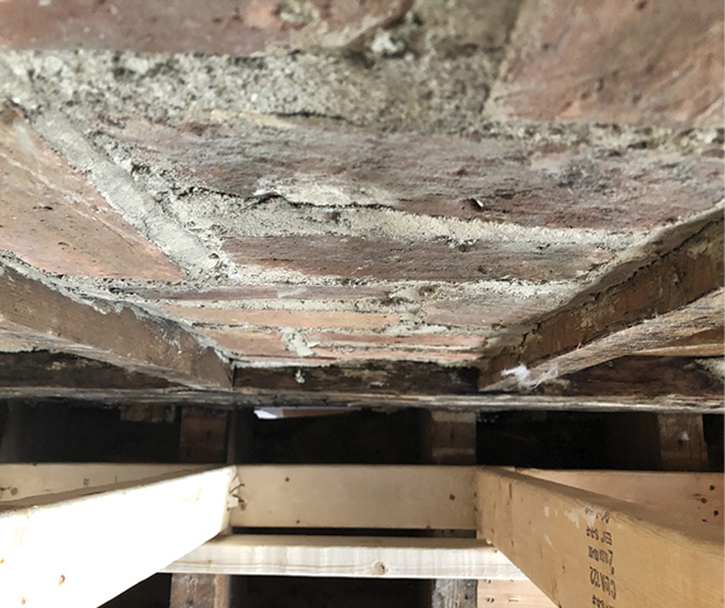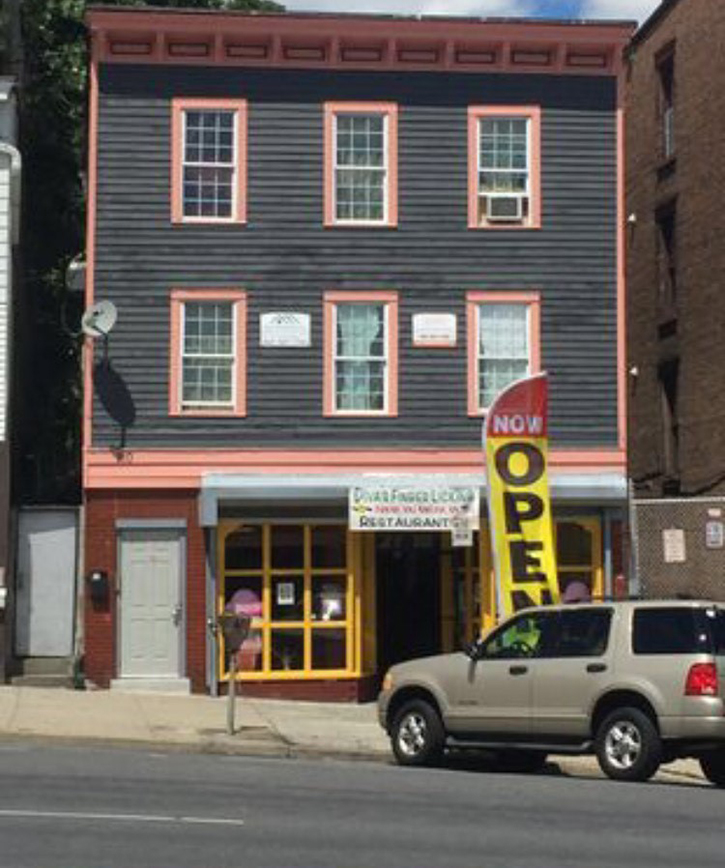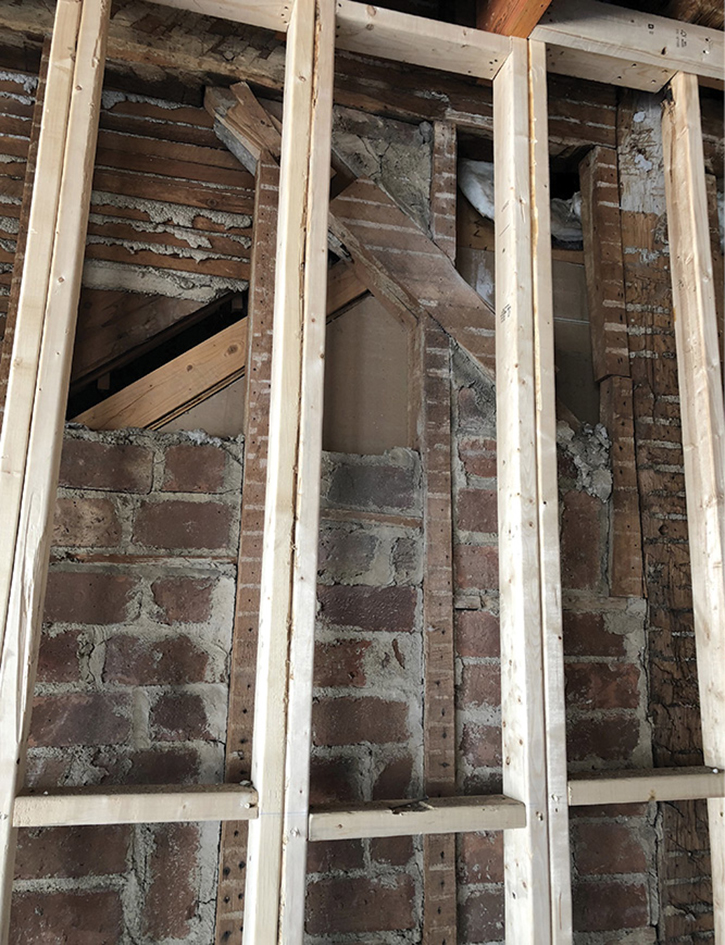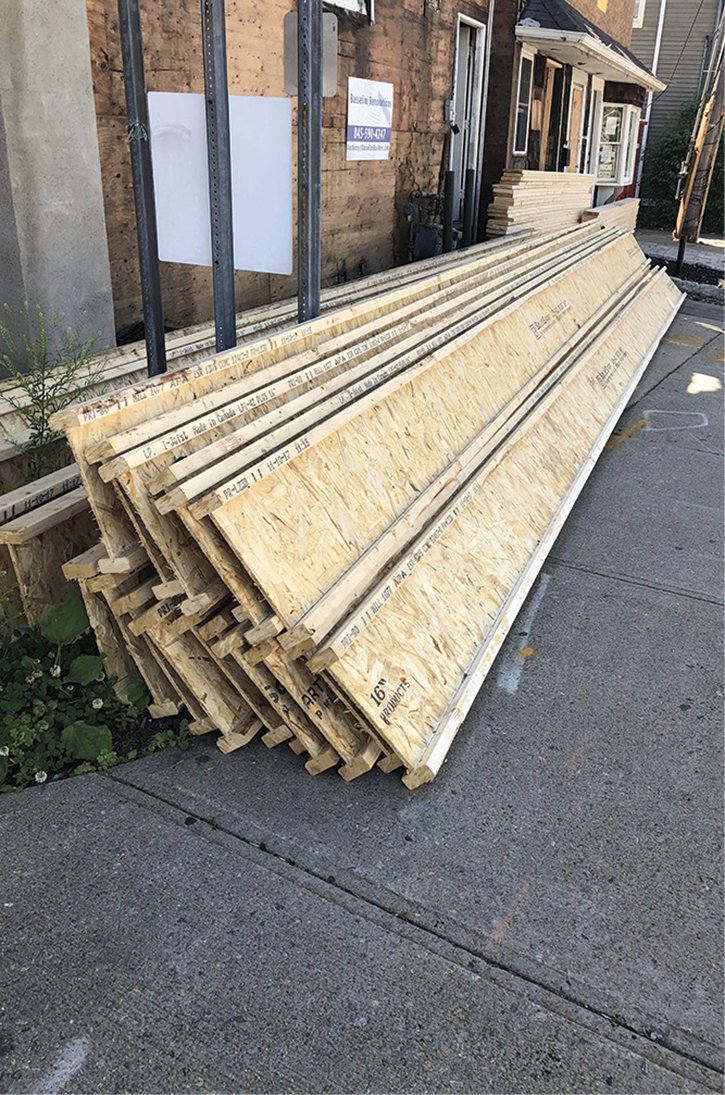
You can find “Main Street USA” in any town; it is the “downtown” area or center of town consisting of restaurants, shops, and mixed-use buildings. This area presents many unsuspected building challenges and dangers involving construction, occupancy, age, and location. These buildings are often the site of large multiple-alarm fires and although challenging, with some preplanning and general knowledge of their dangers, you can easily and safely conquer these fires.
Preplanning Construction
Traditionally, Main Street USA consists of mostly ordinary (Type III) and wood frame (Type V) buildings, but some heavy timber (Type IV) buildings are possible as well. A Type III building traditionally has masonry-bearing walls (recent changes to building codes now allow wood load-bearing walls), but the floors, structural framework, and roof are made of wood or another combustible material.
RELATED FIREFIGHTER TRAINING
Firefighters and Construction: Changes on Main Street: Modern Taxpayers
A ‘Main Street’ Close Call: Lessons from a Small Department’s Downtown Fire
Main Street Fires: Is Your Department Ready?
Preparing for the “Main Street” Mayday
For example, a concrete-block building with wooden roof and floor construction would be considered a Type III building. A Type IV building features large-diameter lumber; examples include churches and 19th-century factories/mill buildings. In Type V structures, most, if not all, of the structural members are wood—e.g., as in a single-family residential home, but a three-story storefront building downtown may also fit this category (photo 1).

(1) Photos by author.
Type III buildings may have peaked roofs but more commonly have flat roofs. When built on Main Street, they typically have one or more businesses on the first floor and apartments on the floors above. In many jurisdictions, these may be among the oldest buildings in your response area. If they have not been updated, many will have true dimensional lumber, lath-and-plaster walls, solid wood interior doors, and tin ceilings. Although these construction features might seem minor, if firefighters are unfamiliar with them, it could create delays in opening up and extinguishing the fire.
In Type V construction, instead of masonry exterior walls, the exterior walls are of wood construction and covered in a variety of combustible materials. Faux brick asphalt shingles (“gasoline siding”), once common, are not used anymore; they have been replaced by highly combustible vinyl siding. Either way, the exterior will burn—and burn rapidly. With that said, an outside fire can easily extend to the interior of these buildings, and if placed close together as buildings on Main Street usually are, you now have significant exposure issues.
Originally, many of these structures were private homes in which owners also had their accounting or law offices. Others were mixed-use occupancies with businesses on the first floor and apartments above. However, as in Type III buildings, the interior presents similar obstacles: wood; lath-and-plaster walls; large, heavy wood interior doors; and, if built before World War II, balloon-frame construction, allowing for rapid fire spread (photos 2, 3).

(2)

(3)
Alterations
More than likely, these buildings have been renovated, and their uses have changed several times over the years. The once grand single-family homes are now cut up into apartments to become a multiple dwelling (photo 4), and the corner deli became a nail salon and is now a deli again. With these occupancy changes came alterations that undoubtedly created voids and other structural changes. Plumbing and electrical service installed before building codes existed offer highways for fire travel. Without preplanning, these voids’ existence would be unknown, and a single-alarm fire could quickly become a multialarm conflagration.

(4)
Basement
Looking at buildings found on Main Street, let’s review some of these buildings’ common features, starting at the bottom and working our way up. Basement access may be through an exterior entrance such as basement hatchway doors, a sidewalk hatch, a door in the rear, or a door under the front stairs. In the interior, basement access may be behind the common stairs on the first-floor landing or through a hatch on the floor near the rear or front first-floor exit. These doors will more than likely be locked, especially if they are in a common stairwell; the landlord may not want the tenants to have access. These entrances may lead to very narrow and steep staircases that probably have not been maintained since they were built.
Once in the basement, depending on when the structure was built, the floors are likely dirt and the walls are stone. This is common for buildings built before or during the 19th century. Most utilities and their shutoffs are in the basement. Be aware that the basement will likely have a large amount of stored combustible items such as paint, old furniture, mattresses, and cleaning products.
Another common danger is antiquated knob-and-tube electrical wiring, which has bare uninsulated wire—an electrical and entanglement hazard for firefighters who do not know what they are looking at.
Basement fires are extremely dangerous. Consider the 1966 Wonder Drug Fire (also known as the 23rd Street Fire), which took the lives of 12 New York City firefighters. The fire originated in one building, but construction had removed a load-bearing wall that divided the original fire building’s basement from the basement under the Wonder Drug store. Because of this, the firefighters were unaware of the fire burning under the drugstore. When they entered the drugstore to get better access to the original fire building, the first floor collapsed into the basement and killed 12 firefighters. Keep in mind the possibility of unknown building alterations when responding to such structures to prevent firefighter injuries and fatalities.
First Floor
Moving up to the first floor, although it might be a residence, it more likely is a business of some sort. Think about how many businesses have occupied the space over the years and the alterations that have occurred as a result. The current drop ceiling may have several ceilings hidden above it, including the original tin or lath-and-plaster one.
Regardless of the business occupancy, these spaces may have some commonalities. Whether the public area is a dining area or display floor, it would be toward the front of the store; the kitchen or merchandise storage area is in the rear.
To identify the hazards, go inside during normal business hours. Note the layout, how densely packed the merchandise is, and anything out of the ordinary such as recently completed construction or signs that someone may be living in the store. In lower-income areas, it is not uncommon for the store owner or employees to sleep in the business and have well-fortified and secured rear entrances. Last, while passing by at night, take a look: Are there roll-down gates or other safety/security measures on the entrances?
Upper Floors
The number of floors above the first-floor business can vary from two to four floors. Traditionally, the upper floors are apartments of various sizes and layouts. The upper floors’ entrance is typically separate from the entrance to the first-floor occupancy. On arrival, if you have never been inside the structure, you can usually calculate the number of apartments based on the number of exterior utility meters. However, what used to be a large, three-bedroom apartment may have been separated into single-room occupancies. A newer exterior stairway is a strong indication that the upper floor has been divided into separate residences, and you can’t tell how many people occupy each of these apartments.
Get onto these floors early in the fire to conduct primary searches and assist in evacuating the occupants. Depending on the age of these buildings, a central fire alarm may not have been required, so occupants on the floor above may be unaware of a fire occurring below them.
Some common characteristics of these upper floors are tight stairwells/hallways, solid wood or steel apartment doors, and apartments built in the 1900s that have been adapted to accommodate 21st century living. If offices or other businesses occupy the upper floors, the ceilings may be much higher and transom windows may be present above the office door entrance. The transom windows would negate any attempt at compartmentation. On any floor, if you see a low modern ceiling, expect one or more ceilings above it and additional void spaces in which hidden fire can travel.
Attic/Cockloft
A major concern when considering the attic or cockloft space is determining if it’s a common space shared among multiple buildings that could allow for rapid fire spread, turning a room-and-contents fire into a multiple-alarm fire. Getting to the roof to open it up is important, but it may not be the easiest task to accomplish. Think of your downtown area: It is probably an area congested with traffic, double-parked cars, overhead wires, trees, streetlights, and signs—everything that makes an aerial ladder chauffeur’s job difficult. If the roof is flat, accessing it through a scuttle or walkout from the interior stairs may be possible. The attic space may be completely empty; but, more likely, it is full of items stored since the building was built, making overhaul and ventilation difficult.
Preplanning Response
When these fires do happen, requesting more resources earlier than later is key. Extensive overhaul is likely, and there is a greater possibility of chasing fire on multiple floors. Prepare for this. Preplan your response area and set up box alarms so you can get the necessary resources on scene quickly. A Main Street box alarm assignment is different from that of a residential neighborhood. Walk-throughs of these buildings are essential and can serve as quick and easy drills, especially during extremely hot or cold months.
Getting into these buildings while they are under renovation is even more important. During renovations, lightweight trusses or gluelam beams may replace the original true dimensional lumber beams (photo 5). An incident commander who is aware of this alteration may reduce the time he will allow firefighters to operate on the interior.

(5)
Regardless of whether your department is career or volunteer, you must get out and get to know your response area. Note the building types and ask your crew, “What if we had a fire here?” To paraphrase the late Frank Brannigan, “When you see a large construction dumpster out in front of an old building, be very suspicious for renovations that usually involve removing robust interior legacy construction and replacing it with lightweight ‘engineered’ components.”
Get inside the buildings to learn the layout and any odd features not apparent from the outside. Practice hose stretches and consider the aerial positioning needed to access the roof. Remember, we are here for them; we must be prepared when they need us. Taking pride and ownership in the job we all chose to do is the least we can do.
Initial Tactics
Some initial tactical considerations are apparatus placement, water supply, and initial attack line deployment. Also, depending on how your department operates, the first-arriving engine company may have to perform traditional truck company duties such as search and rescue.
Apparatus Placement
Although size-up starts on receipt of the alarm, we should size up before we get the call. Preplanning pays off! Determine beforehand whether your municipal water source will supply the sufficient flow needed or you will have to call for mutual aid to bring that water. In any case, the first-due engine company needs a water source. The first-due engine must position itself so that it can get water, easily deploy handlines, and not block other incoming companies. The engine company could stop short of the fire building or pull past or, if the geography allows, it can come from the opposite direction.
In your department, if the engine follows the truck, blocking the truck out will not be an issue; the engine can position itself as it sees fit behind the truck. Remember to leave room behind the truck to allow for removal of ground ladders or other equipment.
However, if your engine company arrives ahead of the truck, you have more to consider. Truck companies cannot add more feet to their ladders, but the engine can add lengths to its hose. Especially on Main Street USA, where most departments have their district’s tallest buildings with the highest life hazards, a truck company must be able to get close enough to use its ladder effectively. If the engine company is going to drop a supply line, some options include waiting to charge the supply line until other companies arrive, but this depends on how much tank water the engine carries and the response time of the other companies. Another option is not to drop a supply line but have a second engine lay into the first-due engine. In a rural setting, the first-due engine can nurse feed from a tanker or prepare to start a portable tank operation. Again, this depends on the initial engine’s available tank water, additional companies’ response time, and the time needed to set up the water supply operation.
Once the water supply is decided, the engine must consider positioning. What will limit or maximize your hose stretching options? Conditions on arrival and the location of the fire will dictate which line you pull. If using preconnected lines, position close enough for the line to reach the seat of the fire.
Static hosebeds are a great option; they enable the engine company to reverse lay. Dropping a 1¾-inch line connected to a 2½- or 3-inch line and driving to a water source enables the engine to put the first line in service with sufficient hose and keeps the front of the fire building open for truck companies.
Water Supply
For the first-due engine, your water source determines whether you should lay in or should have a dedicated second engine to lay into the first-due engine. In a rural or volunteer department, you should take into account the response time of the second-due engine or a sufficient number of tankers to get to your scene. If it will take a while, have the first-due engine lay in. In an area without a municipal water source, set up the first-alarm assignment so water gets moving to your scene as soon as possible. Again, this depends on knowing and preplanning your district.
Formulas exist that allow you to calculate the necessary water flow based on the building size and the fire involvement. This will also tell you if your municipal water system can provide the needed water or if you will have to supplement it in some way. In a rural setting, this will tell you how many tankers you will need to provide the necessary water. Doing this ahead of time will help you create the proper alarm assignments.
Handline Choice
The engine company cannot accomplish its main job of hoseline advancement and fire extinguishment if it chooses the wrong handline. Hoseline choice depends on the fire’s location and conditions on arrival. Knowing in advance how to estimate a stretch will pay off greatly at these types of fires. As a general rule, every transition—such as from the engine to the front door, from each floor to the next, from the fire floor to the fire room, and from the fire room to the seat of the fire—requires at least 50 feet of hose. Also consider the building’s construction, the engine’s position, and any unforeseen obstacles.
To easily determine how much hose you need, use a measuring wheel and walk the buildings. This will give you a general idea of the distance from the street to any location, and you can adjust your tactics accordingly.
Whether using preconnected lines, static hosebeds, or a combination, knowing when and how to deploy them is key. Always have a backup plan for the day you stretch short. To overcome this, have a hose bundle of 100 feet of 1¾-inch hose with a nozzle you can easily deploy if you stretch short. This bundle is also handy to connect to the end of a 2½-inch line for more maneuverability after an initial attack.
For the first-arriving engine company, preplanning and knowing your response area are key. It is important to also know your department. Understanding the capabilities of your members and limitations of your equipment will help you make successful tactical decisions. Take these considerations, and mold them into operating procedures that fit your department and response area. Don’t neglect these decisions until 2 a.m. when there is heavy fire showing and reports of people trapped.
William Morrissey has 12 years of fire service experience and is a firefighter with the Newburgh (NY) Fire Department. He began his career with the Washingtonville (NY) Fire Department. Morrissey is a nationally certified fire service instructor and a New York State-certified building code enforcement official and has a bachelor’s degree in psychology.

