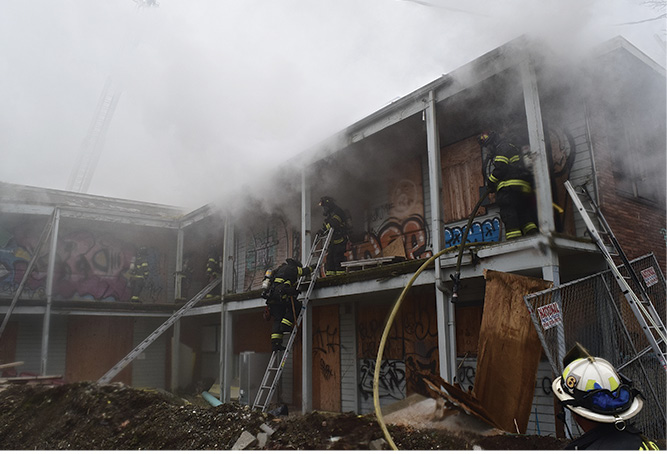
FIRE FOCUS ❘ By Mike Gagliano
In the downtown area of Seattle, Washington, a few blocks northeast of the Space Needle, the Seattle Fire Department (SFD) was dispatched with a full response to 601 Roy Street with a reported “fire in building.” An aid car in the area (Aid 2) saw smoke from the roof and confirmed a working fire.
Engine 2 (E2) arrived to find moderate light/gray smoke from the back of what appeared to be a two-story commercial building of ordinary construction. There was a moderate/strong wind coming from the south that pushed against the C side of the structure. The fire appeared to be in the C/D area of the structure and had likely gotten into the void and/or ceiling areas, with smoke from the eaves and vents visible on all sides.
RELATED FIREFIGHTER TRAINING
Abandoned Building Policy: Five Years Later
As crews approached the front, it became evident that the fire building was behind another structure that was originally thought to be the entry point. This “A exposure” had a breezeway or drive- through structure that had been blocked off with oriented strand board (OSB). Some SFD members who had been doing hazmat instruction at a nearby fire station arrived at the scene first and were able to direct the E2 officer to the best entry point for the fire. They also assisted the first-arriving truck (Ladder 4) and aid car (A4) with removing the OSB.
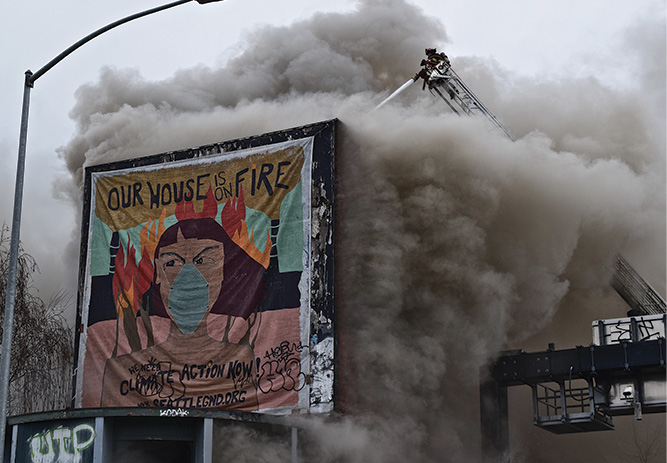
(1) Photos by John Odegard.
Once through the breezeway, the initial crews were confronted with heavy construction debris and large mounds of dirt that added difficulty to access. The building was determined to be a “derelict building” and thus fell under the department’s standard operating guideline (SOG) for such buildings— SFD firefighters may do exterior work and transitional attack on a derelict building only until a chief officer arrives to conduct a risk-benefit analysis. In addition, a rapid intervention team (RIT) must be in place prior to crew entry.
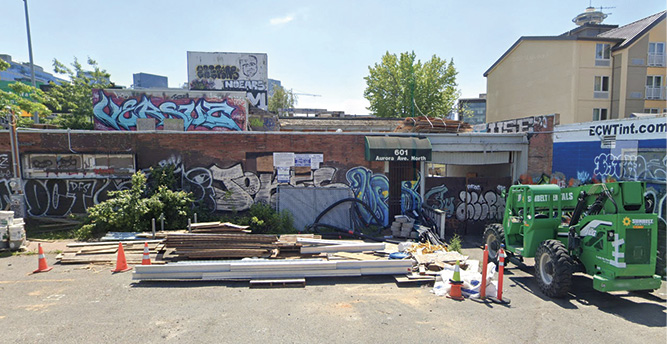
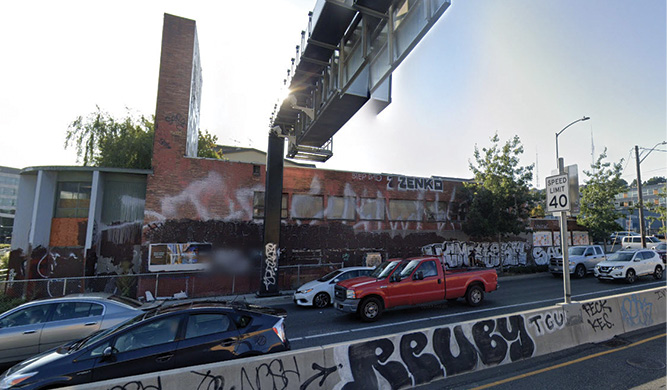
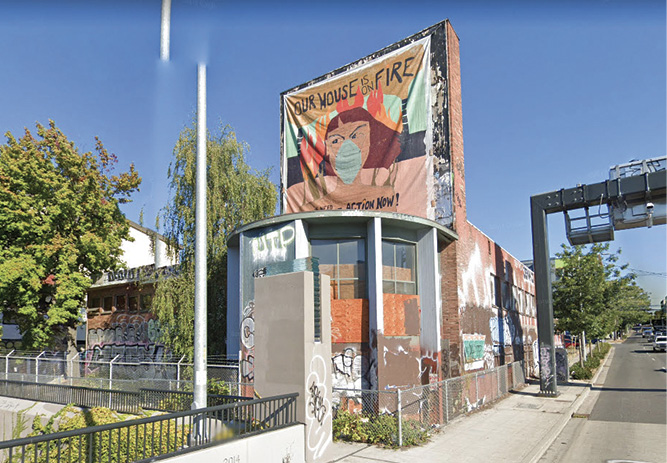
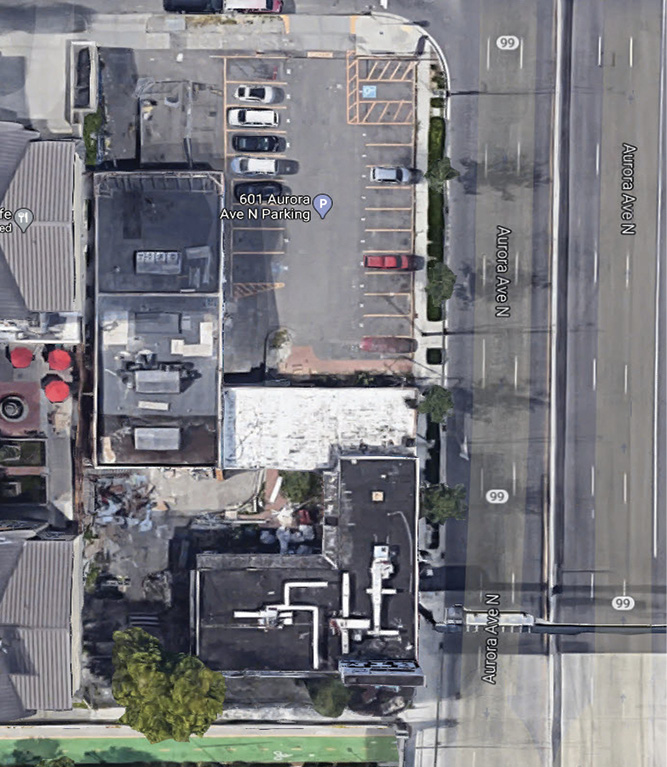
(2-5) The building before the fire. Photo 2 shows the front exposure building and breezeway that need to be breached. Photo 3 is the B side. Photo 4 is the C side with the drop-off from the overpass. Photo 5 is an aerial view showing the building layout.
In line with department policy, crews began the process of softening the building and attempting to create an access point in advance of a chief officer’s arrival. These efforts were made difficult by limited entry points, heavy fortification (plywood), and no stairs to the fire floor. Access to the second floor was only possible with ground ladders. Ladder placement was made difficult by large mounds of piled-up dirt and construction debris in front of the A and D sides. The second-floor balcony was flimsy, had no guard rail, and limited crew movement in initiating the handline. Stability of the balcony and its floor was a constant concern as operations to gain access continued.
The C side of the building was blocked with more fencing and butted up to a lower-level street that served as an underpass to Aurora Avenue (B side). Any apparatus operating on the C side were operating from a significant distance below the fire building.
The Building
The fire building initially was thought to be a two-story commercial building of ordinary construction having a flat roof with a small cockloft. There was a large tower on the C side that served as a type of billboard or sign that more than doubled the height of the structure. As crews started working on the building, it became clear this was a wood-frame structure with brick veneer. That change in construction was relayed to crews working the scene.
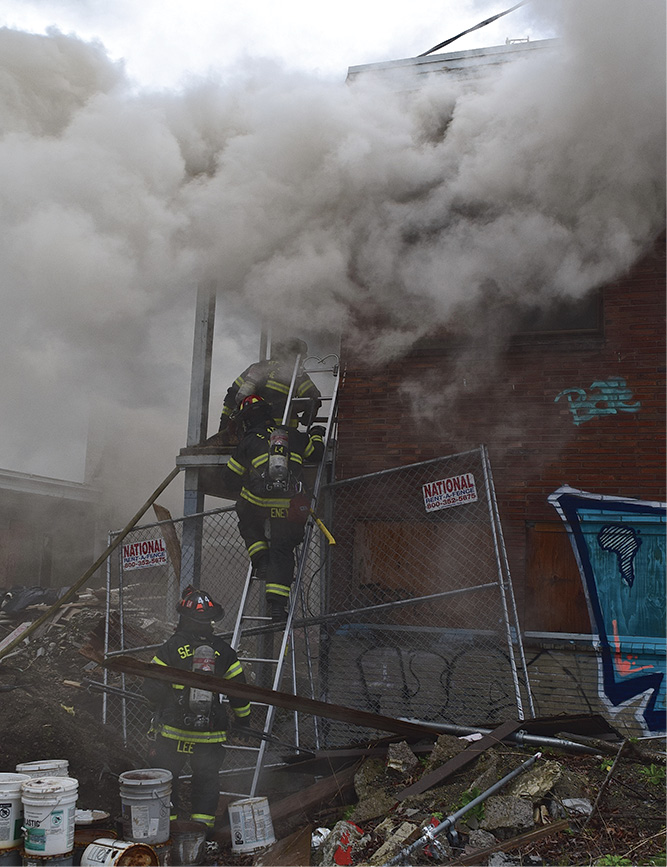
(6) The heavy debris and piles of dirt crews had to navigate.

(7) The balcony needed for access to the second floor was a concern because of its age and lack of stability.
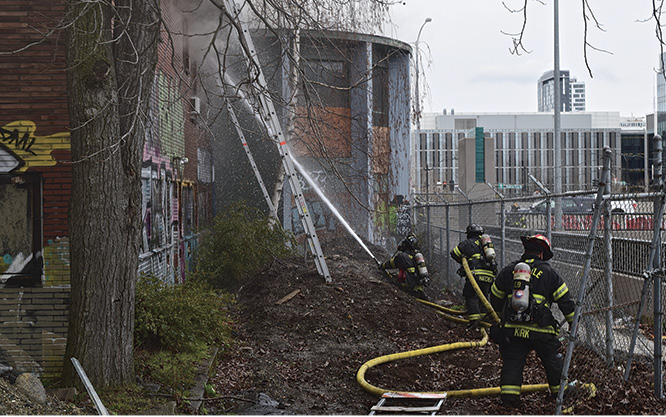
(8) The C side was blocked by fencing and a drop-off to a highway below the overpass.
The building was laid out in a thick, L-shaped configuration with no access to the second floor and all openings heavily boarded up. It had been vacant for years and was routinely known to house transients. It was unclear to crews once they got up to the building if this was an office or a residential building. The doors/windows on the A side opened directly to a covered balcony, while the C side had a man door and extended section that could have been a showroom or foyer.
The tower represented a significant dead load and collapse hazard for crews working to open up the building and later for defensive operations. It was also found to be of wood-frame construction and hollow in the middle.
Fire Attack
As crews successfully created an opening on the A/D corner, chief officers arrived to assume command and establish a Division D. In evaluating whether to gain entry and go interior, Command used multiple factors and indicators:
- Known potential for multiple occupants.
- Underventilated fire.
- Sufficient personnel and command supervision on scene.
- Reasonable expectation of compartmentation of interior.
- Fire conditions acceptable.
- Focused action plan allowing for a quick attack that would be terminated if immediate success of handlines was not observed.
- Command was located in the street, away from the entry point, but the incident commander (IC) had a veteran, highly trusted division supervisor recommending entry. The presence of an experienced set of eyes at the entry point supported the decision.
- Based on conditions, it was thought that the fire might be a controllable fire in the C/D corner—that rapid knockdown might be able to prevent a long-duration, “big-box” fire event. The building was situated along major roadways and had numerous exposures.
The limited tactical approach also took into account the following negative factors that supported the strategy of making a quick push that would be terminated quickly if not successful:
- Old, derelict building that would be torn down no matter what firefighters accomplished inside.
- Likely degradation of interior including openings in walls and floor, unexpected/nontypical configuration of spaces because of transients and possible arson.
- Deep-seated, ventilation-limited fire that would likely progress rapidly as ventilation (the entry door for firefighters, etc.) occurred.
- Strong wind pushing toward possible window openings that would likely direct heat/smoke/fire at the crew if those openings failed.
- Limited access for crews both in entry, backup, and possible RIT operations.
- Lack of obvious entry point for transients.
An extended 1¾-inch attack line (200 feet of 2½-inch extended with 200 feet of 1¾-inch) was deployed to compensate for the long distance from the engine to the building and possible change of entry points. The challenge of getting members onto the balcony, their maneuvering around the debris, and the expected compartmentalization of the fire prompted this choice over a 2½-inch line.
As members forced the door, moderate gray/black smoke rolled out the top of the door frame at light to moderate pressure. The crew entered a longer hallway and reported moderate heat, smoke, and visibility. There was fire at the end of the hallway, and smoke/heat conditions immediately began to worsen. Crews had only advanced approximately 10 feet when the fire intensified, and conditions did not improve with the application of water.
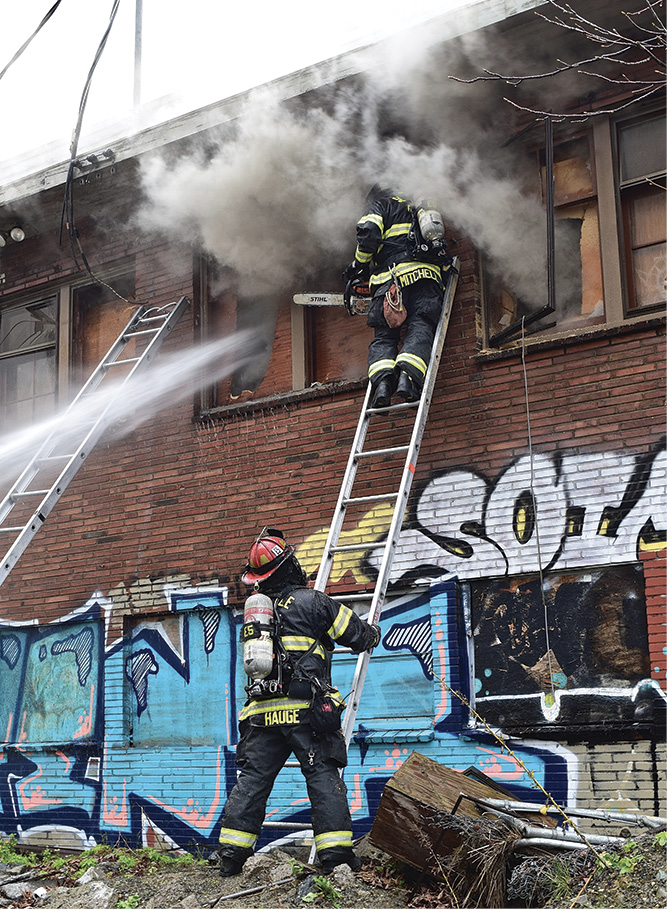
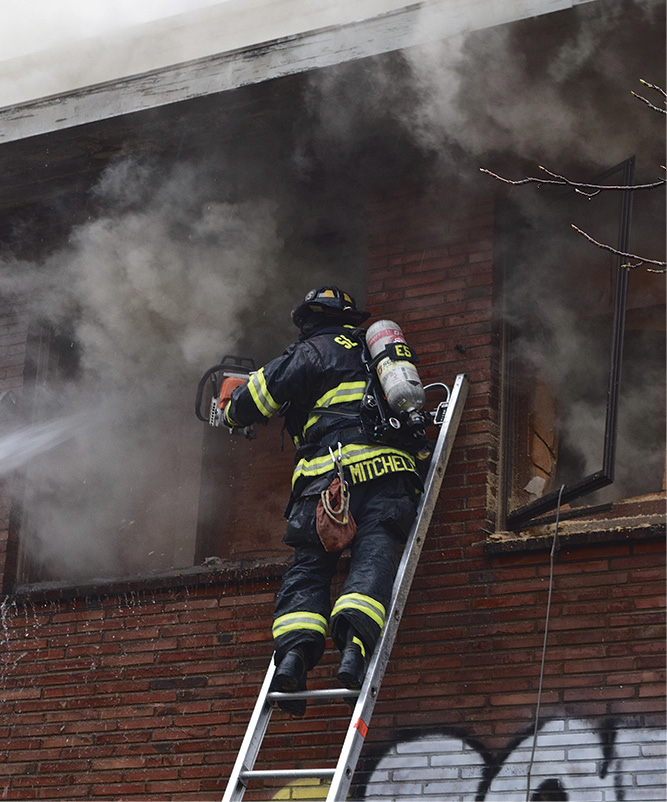
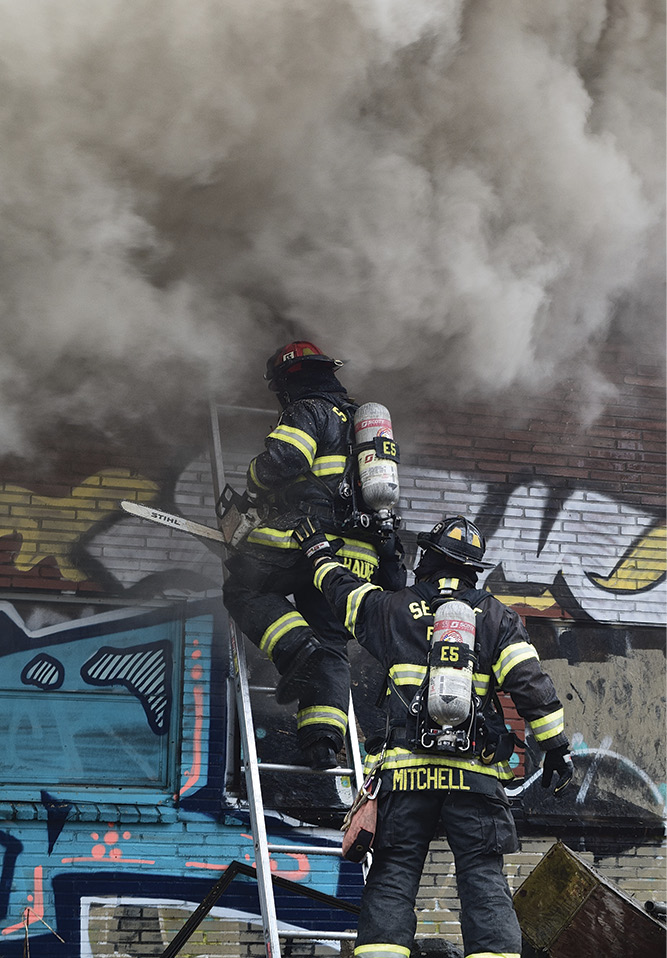
(9-11) “Softening” of the structure and the creation of vent openings.
Division D made multiple attempts to reach the interior crew on the radio and was getting no reply. It is speculated the radio transmission was not heard because of multiple chain saws operating in close proximity to the crew by members trying to create vent openings. At one point, communications between Division D and the interior crew had to be relayed from person to person.
The team leader on the interior crew recognized that they were unable to push down the hallway any farther and now had heavy heat/smoke and zero visibility. Ventilation was requested, as they were being pushed to the floor by worsening conditions. On receiving that request from the interior, Command ordered crews out and announced a switch to defensive operations. All members were moved outside the collapse zone and operated in defensive mode until the fire’s conclusion.
Smoke from all openings intensified and darkened with added ventilation, and the sign tower had smoke pushing through the cracks in the veneer. It was now assumed this was a large void that was full of fire and smoke.
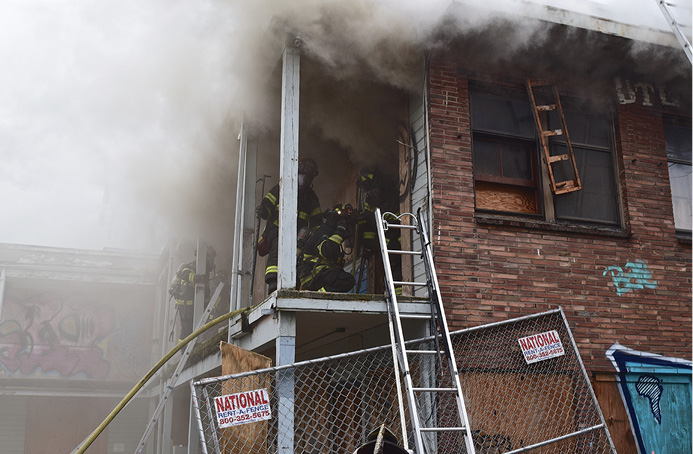
(12) This view shows the actual construction to be wood frame with brick veneer. This was deceptive on the other three sides of the structure, and Command corrected the original call of “ordinary construction” on the radio.
Defensive Strategy
Once a defensive position was announced, all members were required to be outside the collapse zone. The pullback for the SFD is 1½ times the height of the building where possible. The impact of the sign tower was felt here and, in conjunction with the drop by the overpass, caused the IC to move an already operating ladder pipe to ensure firefighter safety. Two aerials were moved to better positions, with shutdown and startup times lasting approximately 20 minutes each. In addition to these measures, Command used highway barriers and fence locations to give firefighters clear direction on where the line of safety began.
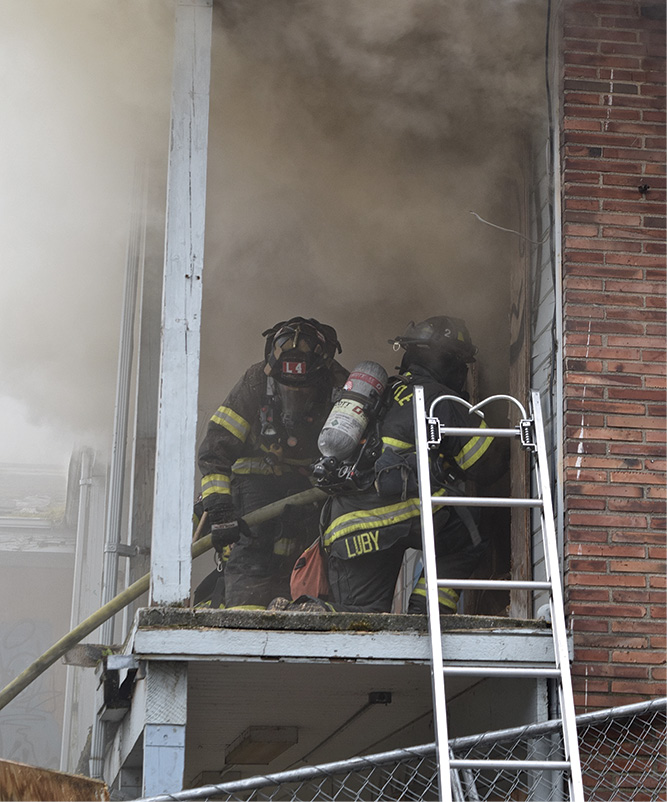
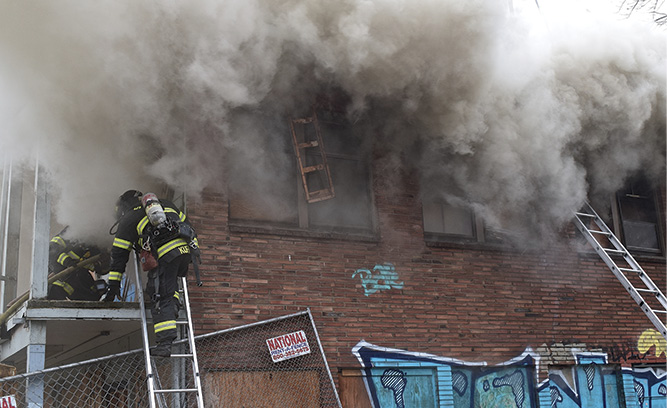
(13-14) Crews create an entry point and are met with smoke under light/moderate pressure at the top of the door.
Heavy smoke on scene also impacted the effort as the original command post had to be moved. The primary engine for water delivery was directly in the path of the smoke so the driver was required to be on air; he went through five air bottles while pumping the fire. The “surround and drown” effort would now incorporate ladder pipes on four corners of the building and numerous intermittent deck guns and handlines, an effort that lasted more than six hours.
Lessons Learned
The IC and division supervisors should clearly understand the incident action plan as tactical operations are put into motion. This incident moved forward from a transitional attack, per the derelict building SOG, to an interior attack in an incredibly challenging building. It was made abundantly clear in communication from Command to his divisions that this would be a quick attempt at getting to the main body of fire. The expectation was for quick results and, if immediate improvement in fire conditions was not observed, crews would be removed. That plan was followed precisely as agreed on with no problems or delays.
Risk-benefit analysis must include a clear understanding of when to change strategy. Members of the crew, and especially those leading the teams, must understand the goals of their chosen strategy and what conditions alter the desired outcome. Many tragedies have occurred because of an unwillingness to move off a chosen strategic or tactical plan even though all indications support the reality that the plan is not working. Numerous variables such as the time on the fireground, burn time for the structure, water supply, access, and personnel on scene/expected to arrive will impact the ongoing plan.
This fire was an example of movement through transitional attack to offensive and then, ultimately, to defensive. Each choice was supported by both department policy and leaders’ observations at the fire. It is imperative that we put thoughtful consideration and training into the discipline of decision making and cue recognition. As more information is received or tactics prove effective/noneffective, the strategic and tactical goals must adjust accordingly and without hesitation.
Construction may be difficult to determine. Update crews as soon as possible once the correct construction has been verified. On three sides of this structure, it appeared to be an older building of ordinary construction. Once access was made and the A side was visible, it became apparent it was wood frame. The intersection of brick veneer and wood siding is readily apparent in photo 12. Command notified all crews of the change in construction by radio. The presence of wood structural components vs. those of masonry or block in ordinary construction can have a significant impact on both fire spread and collapse potential.
Be aware of wind conditions from the outset and ensure tactics account for their impact. Changes in vent points because of fire operations, inadvertent opening/closing by crews, or failure can cause dramatic changes in flow path and fire dynamics. The Division D chief recognized that strong wind from the south would create a significant change to the interior fire conditions if vent points occurred. Command did not proceed with additional ventilation requested by crews and made the correct decision to order them out in accordance with the initial plan.
Ensure fire apparatus are not at risk of being involved in a collapse should conditions deteriorate. When company officers are spotting the rigs for placement during initial assignments, take into account the possibility that fire conditions may change. Smoke direction may alter, fire may break through, and collapse can occur. Is the current location of the rig a safe and an effective choice should things change rapidly with the building and the incident? Because of the overpass, the difficult fire building location, and the large sign tower, two aerials had to be relocated. This decision was made after they had begun flowing water, and it took the rigs more than 20 minutes each to get back into position.
Recognize the impact delays to access will have on fire progression and choice of tactics. This building was difficult to see, surrounded by chain link fence on two sides, and had limited entry egress points that were also challenging to access. When evaluating your mental time clock, it is imperative to anticipate the longer sequencing that will occur on tactical deployment compared to what you are used to or have trained on. Though these may seem like small amounts of time, they still represent potential for changes in the growth of the fire, degradation of the building, and possible lessening of the positive effect of what would typically be standard tactics.
Author’s note: Thanks to SFD Deputy Chief Tom Walsh, Battalion Chief William “Smokey” Simpson, Battalion Chief Casey Phillips, Lieutenant Steve Wilkins, Lieutenant Stephen Eney, and Firefighter Steve Lowe for their input.
MIKE GAGLIANO has more than 30 years of fire/crash/rescue experience with the Seattle (WA) Fire Department and the United States Air Force. He has written numerous fire service articles and is coauthor of the books Air Management for the Fire Service (2008) and Challenges of the Firefighter Marriage (2018). He is a member of the Fire Engineering, FDIC International, and UL Firefighter Safety Research Institute advisory boards. He retired from Seattle as a captain.

