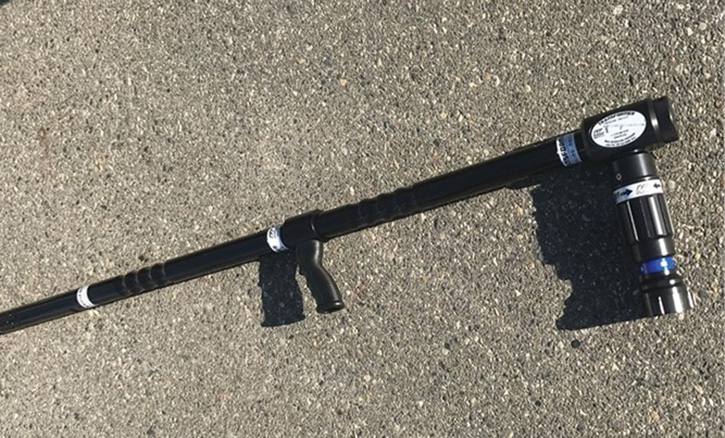
TRAINING NOTEBOOK ❘ By JOHN MACDONALD
With the continued urbanization and push toward sustainable development, it appears that the wood-frame apartment building is here to stay. In fact, statistics show that this type of construction (Type 5) is growing in popularity inside and outside of large urban centers. Urbanization and development within cities mean more efficient use of land; it just makes sense that where 10 houses once stood, 80 apartment units can now occupy the same space. Cities that have seen tremendous growth over the past several decades, such as Seattle, Washington, have amended building codes to allow for five-story wood frames above two stories of Type 1A noncombustible protected construction for buildings that total seven stories in height. In 2018, Seattle also began accepting building permits for developments that use mass timber in heavy building types up to 18 stories high. These trends are being mirrored in large urban areas throughout North America as well as smaller regional centers where the practicality of less expensive, more efficient accommodation may meet the changing demographics of today’s population.
Size-Up and Tactics for Structures of Lightweight Construction
Maximizing Roof Operations: Flat Roofs
Although today’s wood-frame apartments have superior fire protection with alarms, interior and exterior sprinklers, fire separations, and standpipes, there remain hundreds of thousands of legacy structures built in the 1940s to 1980s that do not share these upgrades, which have occurred through improved standards and building codes. One of the biggest changes we are seeing in modern construction is the use of sprinklers in the void space and on balconies.
When the company officer arrives on scene for a report of fire at a multifamily residence, part of the size-up will invariably involve identifying where fire is located and where it is headed. If there is any chance that the fire has traveled through an interior void or through the exterior of the building into the flat roof void, quick action is required. The fire in this void space will be limited because of available oxygen within this area; this works in our favor by restricting fire growth in the early stages. Picturing the building in three dimensions (interior, exterior, and roof) and using a preincident plan (PIP) will be critical in this analysis. The incident commander (IC) will most likely have to rely on tactical teams (interior, roof, and search) to provide this information as he builds his incident action plan.
Once exposure or attack teams knock down the fire with exterior or interior hoselines, they must begin working on the interior void spaces. There may be spot fires to contain or that may extend into the roof void; the attack team will require some essential tools to properly assess and access the roof void. This involves creating small tactical openings to assess where fire is present. Using a piercing or Fire Department of New York-style cockloft nozzle may work best for water application into the void. These nozzles throw small water droplets horizontally into the void, reducing heat and fire growth immediately.
Besides the piercing and cockloft nozzles, one other essential tool for this operation is the pike pole, which you can use to make the small ceiling openings needed to properly assess the void while allowing the piercing nozzle clean entry into the void. Once again, keeping inspection and water application holes small will limit the amount of oxygen that can get into the void.
As the incident begins to develop and strategies and tactics begin to take shape, having a systematic approach to deal with the flat roof fire should lead to better results. Augmenting the attack team with resources and staffing will assist in getting its work done. Too often, teams achieve knockdown and then exit the structure before air is depleted or before the crew needs rehabilitation. Supplying the attack team with additional staffing and fresh self-contained breathing apparatus bottles can ensure that momentum gained is not lost. The initial attack team can move seamlessly into overhaul with the advantage of understanding the basic floor plan while being situated nearest the area of origin. This becomes an IC’s great asset, giving him an interior view of the building and possible fire spread. The interior attack team must receive some guidance as to where inspection and water application should happen to systematically stop the fire spread in a flat roof. Frequent condition, action, and needs reports from interior and roof teams will provide the information necessary to provide this direction. Providing accurate information to interior or roof teams that are actioning the void space (walls and roof) is critical to limiting fire spread.
So, to better manage an incident where you are confronted with a flat roof fire, use the acronym MAC (Mark, Action, Contain) as a best practice for approaching the situation.
MAC
Mark. If a PIP is available, the IC will know the building floor plan where interior teams are working. Getting water into the void near the area of origin is the first critical step. This will lower temperatures in the void and slow the heat release rate of the fire. This, in turn, will buy time during the overhaul process. Delineating the area of concern and doing one’s best to predict fire spread will afford the IC the opportunity to “mark” the containment area that will be actioned first. This should usually be the area of the adjacent suites or hallway working the way back toward the fire. This will involve staffing and illustrates why the attack team should be strengthened with additional staffing. One option would be to create an attack group by placing the initial attack team leader in charge of the overhaul operations as a group supervisor. This supervisor would become the IC’s eyes and ears inside the structure. You could also contemplate stairwell support as a means of shuttling essential equipment and supplies to the fire floor or overhaul area.
Action. Once the IC has estimated the fire-affected area and identified its borders on the PIP, it’s time to “action” the space. This involves coordinating efforts on the fire floor and above in the void space. Because they are already in this area, send the original attack team to access the roof void from near the area of origin; they are in the best position to get water where it needs to be in the most expedient manner.
This team must also work in the suite that was primarily involved in the fire. They will confirm fire in the void (by way of a small exploratory hole) and then get water into the void, which will help slow fire travel. Staffing in the form of a team or teams that come to assist the initial attack team must have a clear understanding of the layout and the work they must perform as they attempt to box in the fire (i.e., keep it from spreading throughout the roof). Their task is now to check for fire spread in the void and to action it with water, when needed. Once again, make the vent holes small to limit the amount of oxygen entering the void; this action will move from the extended boundary back toward the area of origin. Also, close exterior windows and interior doors to limit natural ventilation. Hallways may have a drop ceiling, so an investigation may become more labor intensive.
Last, have a roof team access the roof from a safe area—such as a ladder or entry hatchway—for reconnaissance and actioning the roof void. The roof team can inform the IC on fire spread by using a thermal imaging camera or by reading smoke conditions coming from the void space venting. Roof teams can assess and action the roof similar to the attack team below by using existing openings like roof vents—for example, taking the cap off the vent and using the piercing nozzle for extinguishment and cooling or scoring the roof to the proper depth before inserting the piercing nozzle into the void. This method can be effective, but crews must use caution whenever roof work is complete. Stay far away from the side of the roof if there’s no parapet, and do not go over the area of origin because this area may be weakened by fire. The roof team adds to the IC’s dimensional view by providing critical information during fire suppression operations.
Contain. Begin containment with a quick action—an exterior attack—to limit fire growth and prevent the fire from “lapping up” the side of the structure into the soffit and, eventually, the roof void. This will also help slow fire growth, creating more tenable conditions for anyone inside the building or on adjacent balconies. Containing the fire will support rescue efforts by ensuring the life safety of firefighters and occupants.
Once you establish the initial containment inside and outside of the structure, it is time to stop fire spread in the void. Applying water into the void systematically and using a comprehensive plan of attack will lead to better outcomes. Applying water through a piercing nozzle has tremendous containment potential, especially if the fire is ventilation limited—as is the case with these flat roof fires. When applied properly, water droplets offer tremendous heat absorption; their spreading from the tip of a piercing nozzle into the void can consume a lot of energy, slowing the fire while lowering heat in the void (photos 1-4). With this technique, we are using our water more efficiently. Getting water where it needs to be with the “spinoff” effect creates less water damage inside the building.
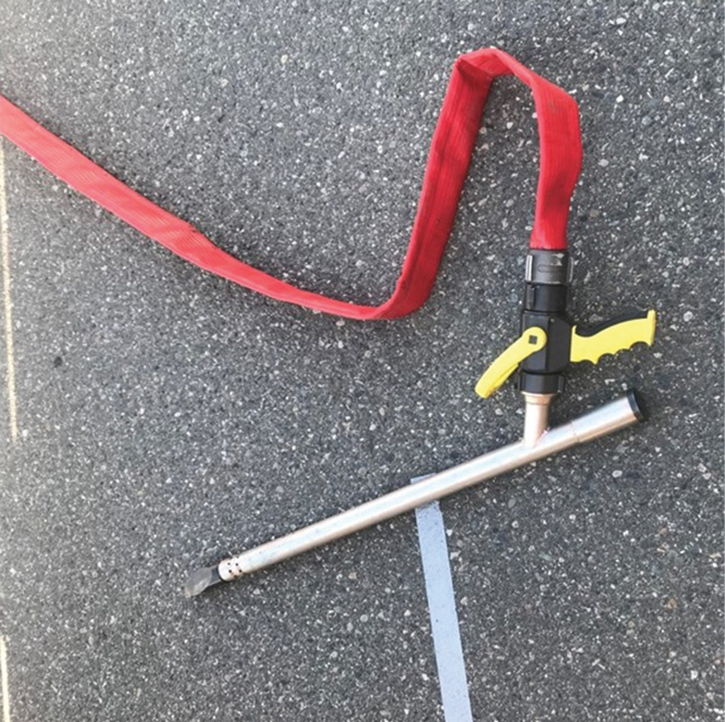
(1) A spade head style piecing nozzle. (Photos by author.)
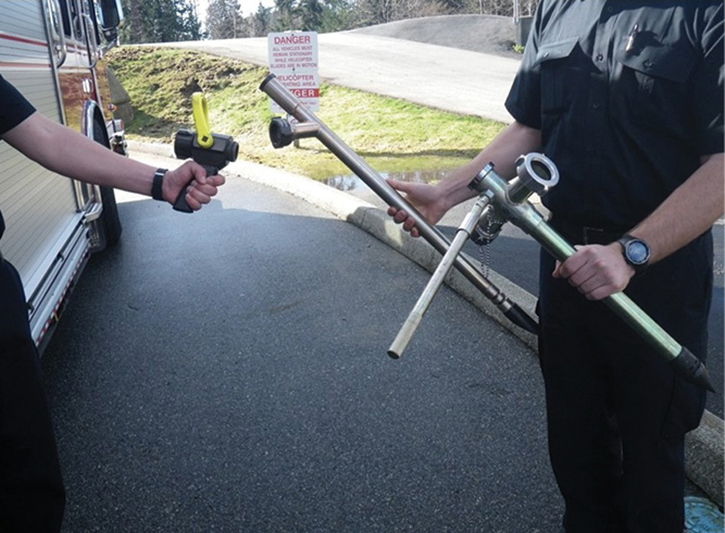
(2) A spade and a conical style piercing nozzle.

(3) A conical head, break-apart piercing nozzle.
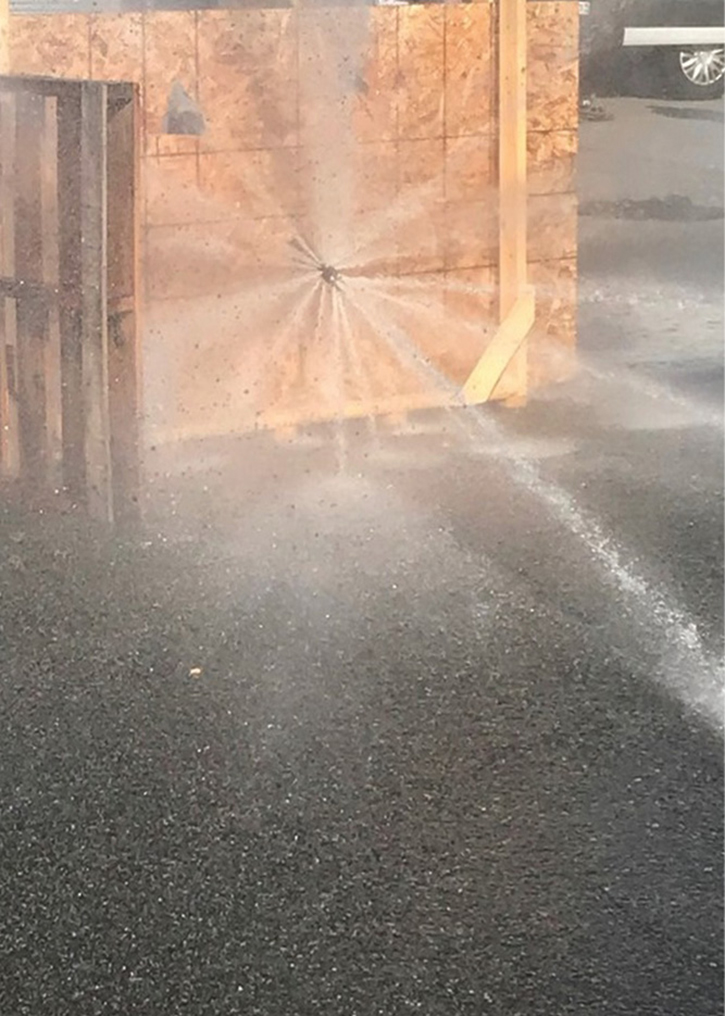
(4) A piercing nozzle application spray pattern.
Risk Management
There is always risk whenever firefights occur inside or outside of structures impacted by fire. The IC must always consider firefighter safety and the risk involved in suppression activities. Today with new building designs, we are seeing more buildings without parapets being constructed. Working at night on roofs like this can be deadly for a firefighter if precautions are not taken. Main working areas should be banner guarded and marked with stanchions from access points to ensure no firefighter goes near the roof edge except to use a ladder for access or egress.
It is also critical to understand the difference between a flat roof apartment and one with a pitched or combination pitch and flat roof. Often, from ground level, a roof area may appear pitched, but it is actually comprised of a false mansard, which is designed to give the building the look of height with a pitched roof, extending into a flat roof. The false mansard can quickly become engulfed in flames that will spread into the flat roof. Pitched roofs, where there are no sprinklers or fire separations, produce high heat and present a high danger zone for firefighters. Pitched roofs can be dangerous when affected by fire and may represent collapse potential, where fire can rain down on firefighters involved in interior operations. If conducting a quick attack with water into the roof area is ineffective, operations must become defensive. Life safety for firefighters and occupants and protecting the exposure must be at the forefront of the risk management profile.
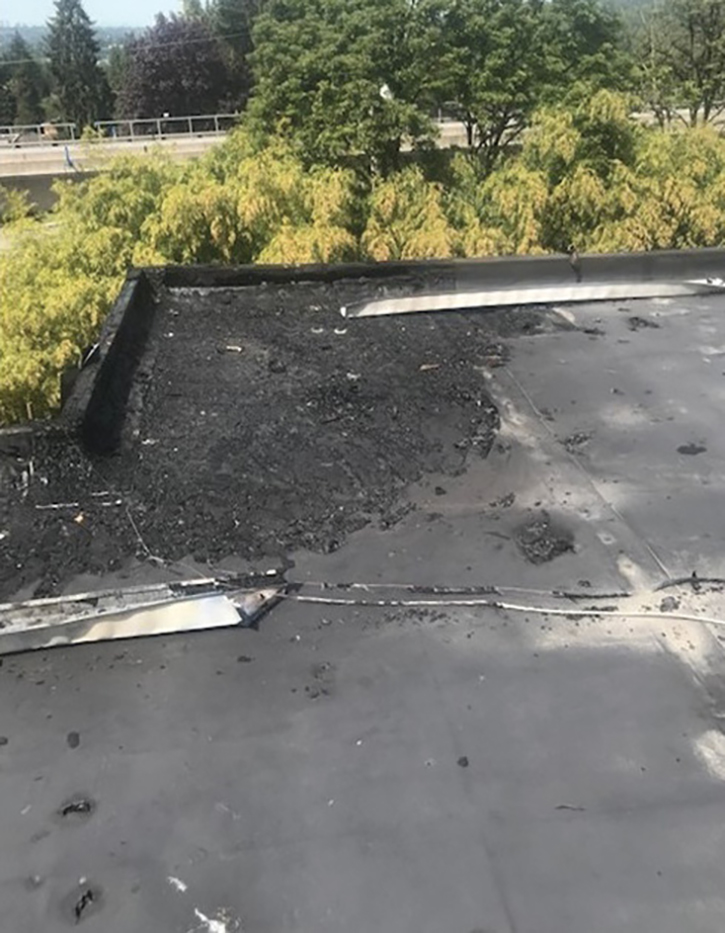
(5) A roof spalling over an affected fire area.
When done properly, positive-pressure ventilation is an excellent tool for clearing smoke from an apartment building or unit. However, do not ventilate when you are searching a void space for fire. This will help prevent excess oxygen from entering the void space while firefighters search for extension into the building void.
In modern construction, we see the use of TGI joists in Type 5 construction. TGI or “silent floors” were traditionally used to limit building shrinkage and creaking floors. More and more, we see TGI used on every floor including the roof (joists). As recent studies from Underwriters Laboratories indicate, these joists will lose structural integrity twice as fast as dimensional lumber.
By adhering to best practices when working above or below a fire, firefighters must take extreme care. Do not work above or below the affected area unless you are 100 percent certain it is safe to do so. A flat roof with TGI may lose support faster than that built with dimensional lumber. Where TGI is involved, look for tell-tale signs of potential failure such as roof membrane spalling and unevenness or heaving of the roof.
Use extreme caution when working on any roof. Only well-trained personnel should be assigned to this task.
Apartment fires present one of the most complex situations firefighters, officers, and ICs will face in fire suppression activities. By having a systematic approach to these events, you can make better informed decisions and establish best practices.
Too often, we are distracted by residents, and containment is set aside for rescue. In addition, aerial devices that go up pound water down on the flat roof with little or no effect on the fire. Better training and preparation will lead to better results, allowing us to slow down and think the problem through. Ask yourself, What is the fire doing? Where is it going? How can it best be actioned and contained? We can answer these questions through better training.
Having a more complete view of building construction allows fire departments to better combat fires that get into roof and void spaces. Ultimately, this will lead to greater life safety for firefighters and occupants while reducing fire losses.
References
Weinschenk CG, KJ Overholt, and D Madrzykowski. Simulation of an Attic Fire in a Wood Frame Residential Structure–Chicago, IL. NIST Technical Note 1838, National Institute of Standards and Technology, Gaithersburg, Maryland, 2014. http://nvlpubs.nist.gov/nistpubs/TechnicalNotes/NIST.TN.1838.pdf.
Cheung, K. Multi-Story Wood Frame Construction in North America. World Conference on Timber Engineering, 2010. http://www.woodworks.org/wp-content/uploads/2012/02/Paper_383.pdf.
Jones and Bartlett. Evidence Based Practices for Strategic and Tacticle Firefighting. Spartanburg, 2016.
Toronto City Planning, Housing Occupancy Trends: 1996-2011. http://www.toronto.ca/legdocs/mmis/2015/pg/bgrd/backgroundfile-84816.pdf.
Think Wood. Wood on the Rise: Top 5 Trends in 2019 for Building with Wood. Retrieved from: https://www.thinkwood.com/news/wood-on-the-rise-top-5-trends-in-2019-for-building-with-wood.
UL Fire Safety Research Institute (FSRI) home: https://ulfirefightersafety.org.
JOHN MACDONALD has been a firefighter with Coquitlam (British Columbia, Canada) Fire/Rescue for the past 25 years. He has worked as a firefighter, a training captain, a suppression captain, and an assistant chief and was recently promoted to deputy chief with the neighboring city of Port Coquitlam. Macdonald has a master’s degree in disaster and emergency management from Royal Roads University and is certified as a Fire Officer I, II, III, and IV. He is also certified to instruct and evaluate Structural Collapse Levels 1 and 2, Fire Service Instructor 1, SPP-WFF 1, Fire Officer I and II, and Emergency Scene Management. Macdonald’s areas of expertise include development of high-rise, auto extrication, first responder, recruit, and auxiliary/volunteer training programs. He has presented at FDIC International as well as at the British Columbia Training Officer and Chief Officers conferences on roof fires.

