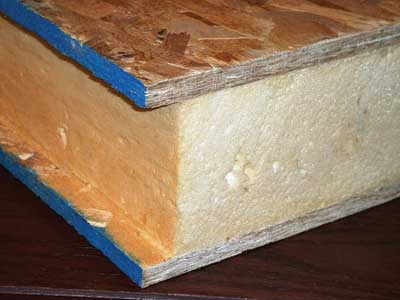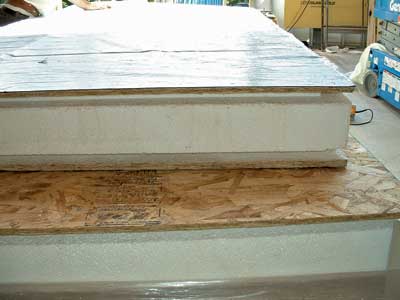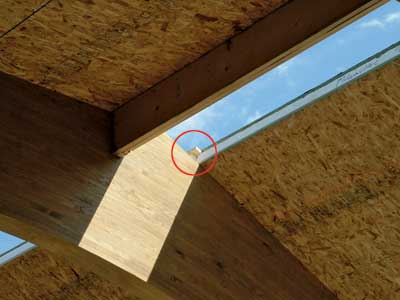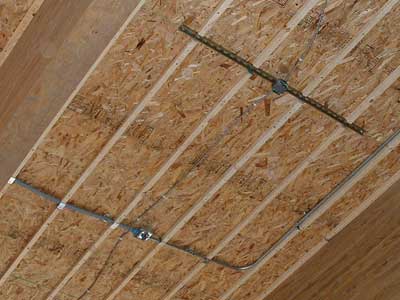BY GREGORY HAVEL
Buildings featuring structural insulated panels (SIPs) were conceived in the 1930s; much of the research occurred at the Forest Products Laboratory in Madison, Wisconsin. A model home was constructed on the University of Wisconsin campus in Madison in 1937. The university used this building for various purposes, including as a day care center, until it was removed to make space for a building expansion in 1998.
The most common SIPs today are made of two sheets of oriented strand board (OSB) with a block of foam insulation glued between them (photo 1). The most commonly used foam insulations are extruded polystyrene, expanded polystyrene, polyisocyanurate, polyurethane, or a composite honeycomb. In addition to OSB, facings may be made of plywood, cement board, and sheet metal.
 |
| Photos 1-4 by author. |
In photo 1, the foam insulation is recessed between the sheets of OSB or other material to accommodate a spline of dimensional lumber (2 × 4, 2 × 6, 2 × 8), depending on the thickness of the wall.
Whether the spline is the bottom plate of a wall that is bolted to a concrete foundation, a vertical spline to join two SIPs, or the top plate of a wall to which a roof or a second floor is to be attached, a continuous bead of adhesive sealant is applied to the face of the spline and to the flanges of the OSB before the panel is set in place on the spline. The nails are then driven through the OSB and the sealant into the spline. All joints between splines and panels are sealed in this manner, making the structure almost airtight.
SIPs may also be used for roofs. Photo 2 shows roof SIPs panels that will be used to span 12 to 15 feet (3.66 to 4.57 meters) between laminated wood arches. When used as roof panels and as nonload-bearing walls, the edges of SIPs are often manufactured so that splines of nominal one-inch lumber are used to join the panels on both faces on all four edges. Waterproof construction adhesive is inserted in the splines, and the splines are nailed through the OSB faces of the panels. The splines are laid out so that the ends of the splines are offset from the edges of the SIPs (see circle, photo 3).


The interior side of an SIP (i.e., a wall or ceiling) is usually finished with gypsum drywall board on furring strips screwed into the SIPs. This provides a concealed space (photo 4) for electrical and data cables and plumbing and heating pipes. Cutting into SIPs to embed cables and pipes greatly reduces their strength and is not permitted. Drilling through SIPs for pipes and cables is acceptable; it may require using a foam sealant between the pipe or cable and the OSB.

The exterior of a building constructed of SIPs can be finished like any wood-frame building: combustible (wood or plastic) or noncombustible (metal or cement board) siding, masonry (stone or brick) veneer, or other materials.
Interior partitions inside structures built of SIPs are usually conventional wood stud framing, covered with gypsum drywall board.
If the building featuring SIP construction will be multistory, it is usually of platform construction. Joist hangers are attached between the plates in the horizontal joint between the two SIPs, and I-joists can be set in them. Or I-joists or wood trusses can be set on the top plate of the SIP walls with the ends connected by a rim board, as in the conventional framing of wood floors.
SIPs are not inherently fire resistive. Manufacturers’ tests have shown that under fire conditions, SIPs will burn like their component materials: wood (OSB) and plastic (foam insulation and adhesives). Laboratory testing of assemblies of SIPs protected by Type X gypsum wallboard can achieve ½- and one-hour ratings, using the test methods described in American Society for Testing and Materials (ASTM) E-119 and Underwriters Laboratories (UL) 263, Standard Test Methods for Fire Tests of Building Construction and Materials. The results of these tests will be included in the fire resistance reports of the lab conducting the tests and will not appear in UL’s Certifications Directory of Fire Resistance Ratings unless the testing was by UL. (http://bit.ly/1zhnq4e).
Since SIP buildings are very nearly airtight, little outdoor air infiltrates, so the heating and ventilating codes usually require mechanical ventilation. A fire in a SIPs building is likely to remain ventilation-controlled until a window breaks from heat, a wall or the roof burns through, or firefighters force entry.
A SIP building can be completed and occupied in less time than a similar building that uses other materials and methods. The cost of the materials and labor may be higher than those of some other types of construction. However, SIPs buildings are better insulated than some other building types. Because of the continuous beads of sealant used where the panel facings overlap the splines, SIPs are more resistant to infiltration, thus reducing heating and air-conditioning costs. This will make up for the higher initial cost and make the SIPS building less expensive over its lifetime.
SIPs are addressed in the building codes for residential and light commercial construction. However, some states and municipalities do not yet permit their use. The Structural Insulated Panel Association (SIPA) promotes the use of SIPs in construction and maintains the standards for these structures and the manufacture of their components. Visit www.sips.org for more information.
GREGORY HAVEL is a member of the Town of Burlington (WI) Fire Department; retired deputy chief and training officer; and a 35-year veteran of the fire service. He is a Wisconsin-certified fire instructor II and fire officer II, an adjunct instructor in fire service programs at Gateway Technical College, and safety director for Scherrer Construction Co., Inc. Havel has a bachelor’s degree from St. Norbert College and has more than 30 years of experience in facilities management and building construction.resented classes at FDIC.
Fire Engineering Archives

