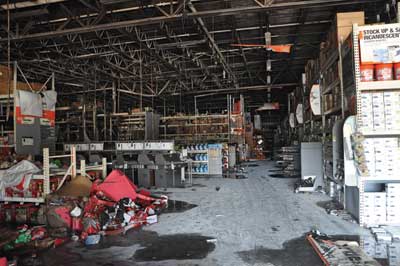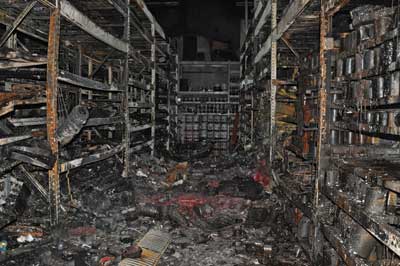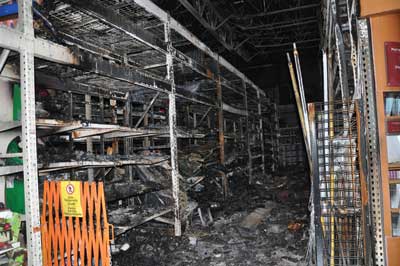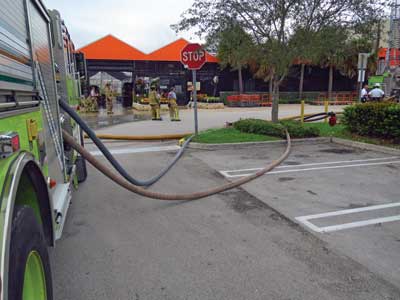BY BILL GUSTIN
Automatic sprinklers do not guarantee that a building will not have a dangerous, destructive fire that is difficult to control. This is an important lesson Miami-Dade County (FL) firefighters learned or had reinforced when an arsonist allegedly set a fire in the paint department of a Home Depot store in the southern portion of the county. This fire was a perfect example of why it is essential to support a sprinkler system by ensuring that control valves are open, building fire pumps are operating, and fire department apparatus pump into fire department connections (FDCs) as soon as possible. Pumping into FDCs gives sprinklers their best shot at controlling a fire; this is important at any fire at a sprinklered occupancy, but it is critical if the fire pumps fail to operate or pump sufficient water or if water flow demand exceeds sprinkler system design.
Murphy’s Law was in full effect when this fire occurred: A fire suppression system contractor had closed sprinkler riser control valves to perform maintenance on the system. It took approximately five minutes for the contractor to open the valves after he was aware of the fire, but this was not fast enough to stop the fire from spreading to several feet of merchandise racks containing flammable and combustible paint, solvents, and aerosols and activating far more sprinkler heads than the system was hydraulically designed to control in a fire involving these commodities (photos 1-3). Two engines, each pumping two three-inch hoselines into FDCs, significantly increased the supply of water, but with so many sprinkler heads activated, it was a fraction of the water flow necessary to allow the sprinkler system to operate at its designed capability (photo 4). The fire’s extremely high heat release rate, the rapidly deteriorating conditions, and structural instability forced the companies advancing the hoselines to withdraw from the building and implement a defensive strategy. It took more than three hours for the crippled sprinkler system to bring the fire under control.
The Building
The 100,849-square-foot building, constructed in 2007, was of concrete tilt-up wall construction built on a poured concrete slab. The building was a typical Type 2-noncombustible “big box” store. It had a corrugated metal deck roof supported by open web and unprotected steel bar joists spaced five feet on center and spanning 45 feet. The bar joists were supported by exterior tilt-up walls and girder trusses, which also spanned 45 feet, supported by steel “H” columns spaced 45 feet on center throughout the interior of the building. The girder trusses, which were massive in comparison to the bar joists they supported, initially expanded and then distorted when they were heated by this rapidly developing fire (photos 5-6). When the girder trusses distorted, they exerted a lateral thrust on the bar joists that were bearing on the building’s front (A side) wall with sufficient force to push it out of plumb and separate it at its joint with the south B wall, creating a gap of several inches (photo 7). Subsequently, the bar joists exposed to extreme heat lost their tensile strength and began to sag, pulling the A and B walls back together. It is remarkable to note that the separation of the walls in the A/B corner occurred within 15 minutes of the initial commercial building fire dispatch; it is indicative of the tremendous heat release rate of the merchandise burning on the racks in the paint department.
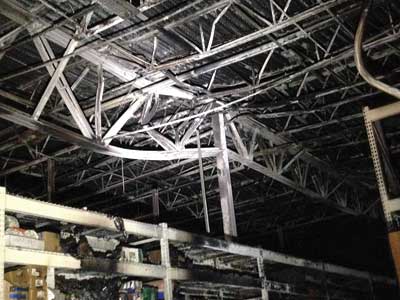 |
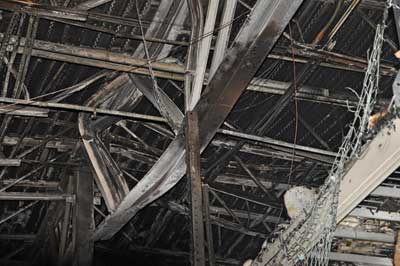 |
| (5-6) One of the girder trusses distorted by the extremely high heat release fire. The distorted girder trusses exerted sufficient horizontal force on the bar joists they supported to push out the A tilt wall. |
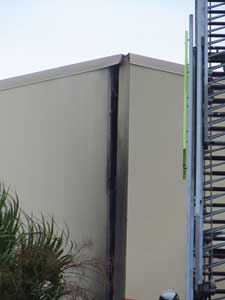 |
| (7)This gap in the A/B corner of tilt walls was caused by the distortion of the girder truss, which exerted a thrust on the bar joists, pushing out a section of the A wall. |
Fire Protection
The building’s sprinkler system and fire hydrants located on all sides of the building were supplied by a 10-inch main that received water from two directions-from the east through a 12-inch main on SW 137th Avenue and from the south through parallel eight- and 12-inch mains on SW 288th Street. The building had a vertical shaft fire pump driven by a 125-horsepower electric motor. The fire pump delivered 500 gallons per minute (gpm) at 90 pounds per square inch (psi). Piping for the two FDCs was connected on the discharge side of the fire pump.
This is a standard configuration, so when pressure developed by fire apparatus pumping FDCs exceeds the pressure developed by the fire pump, a clapper valve in the pump’s discharge piping closes. This cuts off the flow from the fire pump, and the FDCs become the sole source of water for the system. In this system, piping for the FDCs is connected to the inlet or supply side of the riser control valves. This is a standard piping configuration for multiple-riser systems. It allows flow from FDCs to be cut off for an individual riser while the FDCs continue to supply the other risers. This configuration prevents firefighters from wasting water when they “write off” a section of a fire building or when sprinkler piping is leaking water because of damage from an explosion or a building collapse.
There is, however, a drawback to this configuration: The FDCs cannot bypass riser-control valves closed by an arsonist or prematurely closed by building maintenance personnel. Conversely, single-riser systems have FDCs plumbed on the system side of the control valve and can be bypassed by FDCs if the valve is closed.
This store had 13 hose stations connected to the sprinkler system with two-inch pipe. Employees or firefighters did not use them at this fire. It is highly recommended that you stretch hose from apparatus instead of using hose stations inside big box buildings so that when you exit, you can follow the hoseline that leads to the apparatus outside of the building. Conversely, firefighters operating from a hose station will follow a hoseline that leads to the valve, which can be a considerable distance from the means of egress. Additionally, hose stations generally do not flow sufficient water to fight anything larger than a small, incipient fire and may result in a delayed alarm if employees attempt to fight a fire before calling 911.
Home improvement stores have requirements for storage of merchandise on racks. For example, shelves may have to be wire mesh unless sprinklers are in the racks. When wood slats are used for shelves, they cannot exceed a specific width, and the spacing between the slats must be a minimum of two inches apart. The open-grid shelves and the gap between the slats allow heat from a fire to convect upward to activate sprinklers overhead and the water flowing from the sprinklers to cascade downward to lower shelves. Racks may be required to have draft curtains at specified intervals to limit the horizontal spread of fire (photo 8). Draft curtains also hasten the activation of sprinklers closest to the fire by creating a flue of a specified width, which concentrates the heat rising to the sprinklers overhead. They also limit the lateral spread of heat, which would otherwise activate too many sprinkler heads.
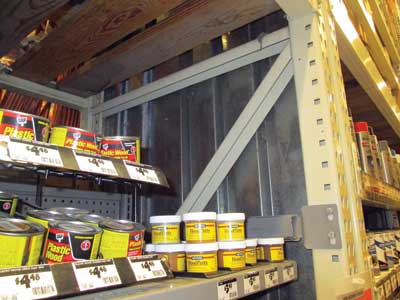 |
| (8) The gap between the slats allowed heat from the fire to convect upward to activate the sprinklers overhead and allow water flowing from sprinklers to cascade downward to the lower shelves. Draft curtains in the racks limited the horizontal spread of fire and hastened the activation of the sprinklers closest to the fire by creating a flue that concentrated the heat rising to the overhead sprinklers and limited the lateral spread of heat, which could result in activating too many sprinkler heads. |
The sprinkler system was hydraulically designed to control a fire based on the fire load of the commodity stored in specific areas or departments in the store. For example, overhead sprinklers in areas containing flammable liquids, aerosols, and polystyrenes were designed for a discharge density of 0.6 gpm per square foot; that’s like having a firefighter with a booster line flowing 60 gpm every 100 square feet. In comparison, most residential sprinkler systems are designed for a discharge density of 0.1 gpm/square foot. The paint department was protected by extended coverage upright ceiling sprinklers with a “k factor” of 25, designed for high heat-release fires in storage areas. The sprinkler heads, which activate at 214˚F, can flow as much as 100 gpm per head. When only one head is activated, it can flow more than 200 gpm. Each sprinkler head was designed to protect a maximum of 196 square feet, and the system was designed to protect a maximum fire area of 2,000 square feet with a maximum of 12 heads flowing.
The sprinkler system design specifications beg the question: What if the size of the fire area exceeds 2,000 square feet? The answer is that it would result in activating more heads than the system was designed to supply. This would result in inadequate flow, in terms of gpm/square feet, which may fail to control a fire. This is precisely what occurred at this fire because the fire spread beyond the designed maximum coverage area before the sprinkler risers were reopened. Another factor that can result in opening too many sprinkler heads is the explosion and rocketing across the store of aerosol cans containing flammable or combustible liquids, spreading fire to other areas. This, however, was not a factor at this fire. In addition to overhead sprinklers, in the paint department, there were in-rack sprinklers with two branch lines supplying heads at six- and 111/2-foot levels (photo 9). The in-rack sprinklers, spaced nine feet on center, activated at 155˚F and were designed to discharge 30 gpm from each of the hydraulically most remote 12 sprinklers (six on each of two lines).
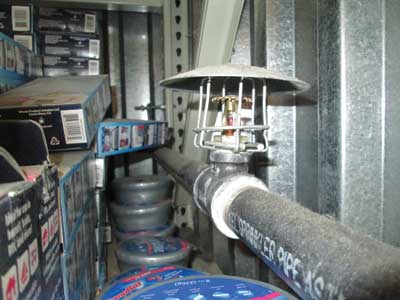 |
| (9) In-rack sprinkler and draft curtains. The water shield, mounted on top of the sprinkler head, is designed to prevent water from the sprinklers above from cooling it, delaying/preventing its activation. Draft curtains create a “flue” that concentrates heat to the overhead sprinklers and limits the lateral spread of heat from activating too many sprinkler heads. Note: Photos 8 and 9 were taken at a Home Depot that has a similar sprinkler design and storage configuration as the fire site. |
An Extended Operation
It took more than three hours for the sprinklers to have a positive effect on the fire; thick, black smoke gradually changed to thick, gray, steamy smoke. Unfortunately, the sprinklers had a negative effect on ventilation because they cooled the smoke to the point that it lost its buoyancy and would not lift. Before companies were sent back into the building for overhaul, the building had to be extensively ventilated. Every overhead door was either opened, when possible, or cut with a rotary saw, and every double sliding entrance door and swinging exit door was opened to vent the building of moist, dense, heavy smoke. Before interior overhaul, the building’s tilt wall and roof assembly were assessed to determine the risk of collapse and to establish interior and exterior collapse zones. Additionally, hazardous materials companies analyzed samples of runoff water mixed with paint and solvents that gushed out of the building and set up a decontamination station for companies when they exited the building.
Although it appeared that the sprinklers had the fire under control, it was still burning. The sprinklers were kept flowing to reduce the chances that the fire, which was involving large quantities of flammable and combustible liquids, would rapidly intensify. This made visibility more difficult and soaked personnel performing overhaul, but they were safer than if the sprinklers had been shut down. All personnel were withdrawn from the building when the sprinkler system was finally shut down. The overhaul operation was planned so that firefighters remained outside the interior collapse zone but were able to reach the fire area with a stream from a 2½-inch hoseline equipped with a 11⁄8-inch smooth bore tip. Similarly, personnel would not be permitted to operate in aisles between damaged racks, which could have collapsed.
Companies performing overhaul were to take the shortest, most direct path to the fire area and back to the means of egress; that would limit the number of personnel by minimizing the number of turns. A firefighter was to be positioned at each corner and friction point to keep the hoseline moving.
A critical consideration was that the path to the fire had to be outside the interior collapse zone. A rapid intervention crew stood by near the point of entry, as did an accountability officer, who wrote down entry times. This ensured that personnel would have a sufficient air supply to safely exit the building. The first entry, through the garden center at the B side of the building, was aborted when the overhaul group supervisor determined that companies advancing a 2½-inch hoseline would have to operate in the narrow aisle between the B wall and the ends of the racks in the paint department or advance their line parallel to them to operate at the other end of the racks. Consequently, personnel had to travel a considerable distance and had to turn a corner with their hoseline. A shorter and more direct entry was through the main entrance on the A side.
Displaying 1/2 Page 1, 2, Next>
View Article as Single page
Fire Engineering Archives
