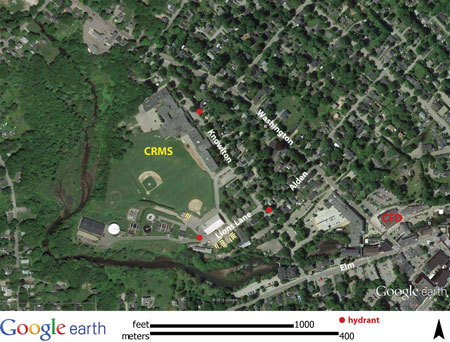
Imagine that you’re riding in the first-due engine after being dispatched to a local school early one weekday afternoon with a report of heavy smoke on the upper floor. The dispatcher reports the building has been evacuated but two students are unaccounted for. You’ve driven by the school many times, perhaps entered briefly during an alarm investigation a couple of years back (you recall the layout was confusing), but that’s as much as you know about the building. The officer tells you and your partner to prepare for a primary search.
Now imagine the same call, except that this time, as the truck rolls toward the school, you’re picturing in your mind the two sets of double doors on the A and C sides of the building and the three sets of stairs-one at either end and one in the middle-that access the upper floor. When you and your partner are assigned primary search, you can instantly visualize the upper-floor hallway and the classrooms that line either side-including the windowless bathroom on the C side.
 |
| (1) Aerial imagery from Google Earth is an excellent preplanning tool. This larger-scale image of the school and the surrounding neighborhood was useful in discussing routes to the scene, water supply options, mutual-aid staging, and other concerns. (Courtesy of Google Earth.) |
Which of these two situations would you rather be in? I think we’d all agree that the second situation is likely to produce a more effective, quicker response with less risk. Being familiar with a building-knowing details such as the floor plan, exit locations, stairways, the location of the fire department connection (FDC), the nature of the occupancy, nearby sources for water supply, special hazards, and construction type-can’t help but stack the deck in your favor, enabling you to operate more effectively, make better decisions, and maximize safety.
We all know the benefits of preincident planning, and many departments, particularly those with more resources serving larger communities, preplan extensively. It may be more difficult for smaller departments. One possible solution is to incorporate an element of preplanning into your department’s regular training activities. This doesn’t have to mean spending large amounts of precious training time sitting in the meeting room looking at floor plans or doing endless walk-throughs.
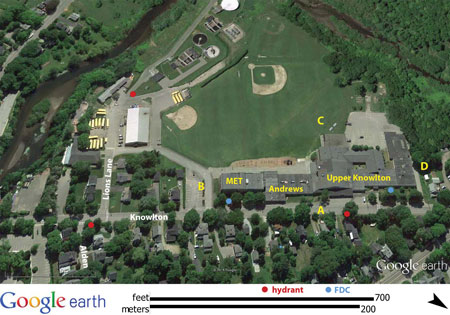 |
| (2) This aerial image was rotated so that the A side is at the bottom. It provided for a good discussion about truck placement options. (Courtesy of Google Earth.) |
As an example, my department (which serves a town of approximately 5,000 people) recently conducted a short series of trainings that focused on one of the more important buildings in town, the local middle school. We designed the activities to familiarize everyone with the site and building while at the same time provided an opportunity to practice the fundamental fireground skills we need to keep sharp.
Developing a Preplan
The first step in planning any sort of on-site training is to contact the property owner or manager (in this case, the school principal). Explain exactly what you’re proposing to do and when, and respectfully ask for permission. Emphasize that you won’t damage or negatively impact the building or site, and try to schedule your training at a time when it will not interfere with any activities (we did our training during summer evenings, when school wasn’t in session and no staff was in the building). If there’s custodial or maintenance staff, it’s a good idea to check in with them and make sure they’re aware of your plans and schedule. The head custodian is likely to be the person most knowledgeable about the building-try to do a walk-through with him. Set all of this up in advance, and contact the school with a reminder shortly before the training activity is scheduled.
 |
| (3-4). The B and the C sides of the school. Exterior images taken from each side are also helpful: We had a good discussion about aerial placement, roof access, and upper-floor rescue options. (Photos 3-7 by author.) |
Gather as much data as you can about the building. We did a walk-through with the head custodian, reviewed floor plans, studied a recent building assessment report commissioned by the school administration, took exterior and interior photographs, reviewed the school’s emergency action plan, studied aerial images from Google Earth, and reviewed hydrant locations and water flow data. All of this information was distilled into a brief packet of materials, which was handed out to everyone in the department the week before the first training session. This helped firefighters begin familiarizing themselves with the building beforehand.
We began the training series with a discussion about the building and relevant considerations, including the following:
- the building type and configuration,
- the number and types of occupants,
- site considerations,
- special hazards,
- truck placement,
- water supply,
- exposures,
- traffic, and
- mutual-aid staging.
Keep in mind that for most firefighters, sitting in a meeting room for two hours (especially if it’s in the evening after a long day at work, as is usually the case with us) is challenging when it comes to keeping focused and attentive-we’ve all experienced the dreaded “death by PowerPoint®.” Good handouts and visuals help, as does an interactive presentation style that gives people a chance to ask questions or offer comments. We kept the initial “building overview” presentation brief and followed it with a group discussion of each of the considerations given above.
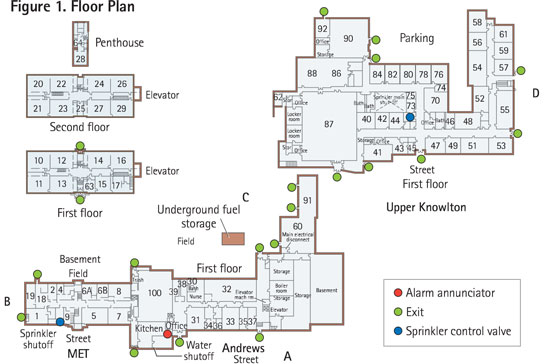 |
| A good floor plan is essential for any type of preplanning, but it is particularly helpful with a complicated layout such as this school’s, which has had multiple additions and remodels. (Courtesy of Maine SAD 28.) |
After a short break, the firefighters formed groups of three or four. Each group was given a scenario for its members to discuss (smoke on an upper floor, a school bus fire in front of the main entrance, or a gas leak, for example). After 15 minutes, each group presented what it felt would be key considerations in responding effectively. The firefighters enjoyed the first session and came away with a good basic understanding of the site and building.
The following week we went to the site for a quick walk-through of the building followed by some fundamental fireground skills practice. Everyone brought copies of the floor plan and was able to see the layout in person and note the location of key features such as sprinkler control valves and the heating plant. The school building has been added onto and renovated extensively over the years, resulting in a sprawling and somewhat confusing configuration of interconnected buildings. It can be downright disorienting even in clear visibility and could be a nightmare when visibility is obscured by smoke. Having the firefighters walk through the entire facility, noting the location of stairs, doors, windows, and other important markers, will make it less likely that they will become lost or disoriented in an actual incident.
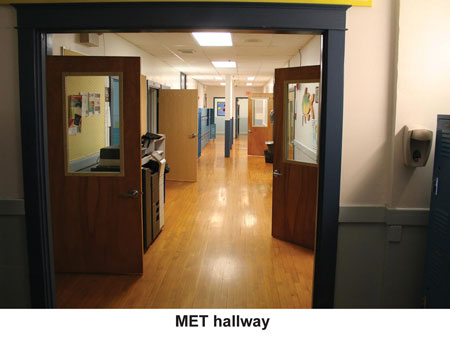 |
| (5) Interior shots are a good supplement to the floor plan; they help to familiarize firefighters with the nature of the interior spaces. |
After the walk-through, we practiced some basic fireground skills, focusing on establishing a water supply, the FDC, hose advancement, and deploying ground ladders to the upper floor. Practicing these skills on site rather than at a familiar training location added interest and gave the firefighters an opportunity to see what would work best at this site. There were some surprises-for example, we discovered that we were able to reach all areas of the top floor of the main multistory building with a single preconnected attack line (thanks to a central stairwell directly opposite the A side entrance). We had assumed it would require adding extra hose length.
It goes without saying, of course, that it’s very important to “leave no trace” afterward; consider having someone walk through the building at the end of the session and make sure no accidental messes are left and that things are put back exactly the way they were.
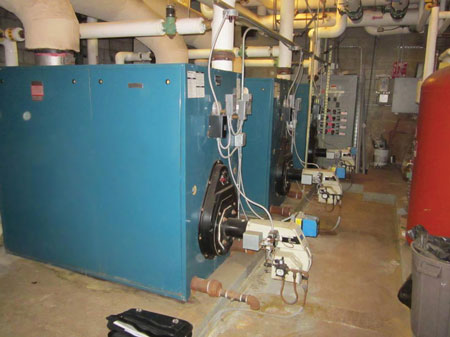 |
| (6) It helps to have images of key locations in the building-in this case, the boilers in the main heating plant. |
At the next training session, we practiced fundamental skills again, but this time we focused on search and rescue, aerial operations, and ventilation. While crews practiced primary search techniques inside, aerial operators deployed the ladder and an officer led three- to four-person companies through simulated ventilation techniques on the flat, membrane-covered roof.
The final session at the school was envisioned as a real-time “roll-up” scenario, with heavy smoke on the upper floor of the building, the staff and students evacuated, and two students unaccounted for. As it turned out, there was a mix-up in communication with the custodial staff; they had waxed the floors and roped off the main hallway earlier in the day. The operation had to be moved to the basement. This is a good example of why you should check in with the building staff shortly before conducting a training activity, even if the time and date have already been approved.
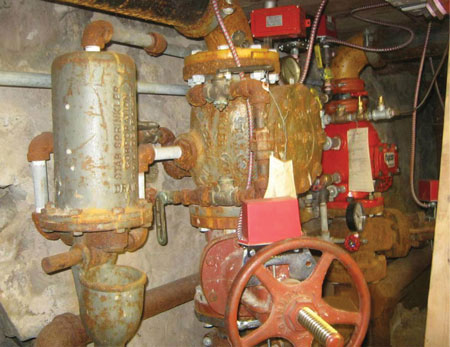 |
| (7) Images of key systems such as the sprinkler system control valve were part of the initial information packet and presentation. |
Our firefighters enjoyed the opportunity to do something different from the normal training routine. As a department, we are now significantly better prepared to respond effectively to incidents at the school. At the same time, members also got some valuable hands-on practice with basic skills in a realistic setting. We will continue this approach with other significant buildings around town.
Special thanks to Assistant Chief Bob French Jr., whose experience and expertise were essential in planning and conducting this training.
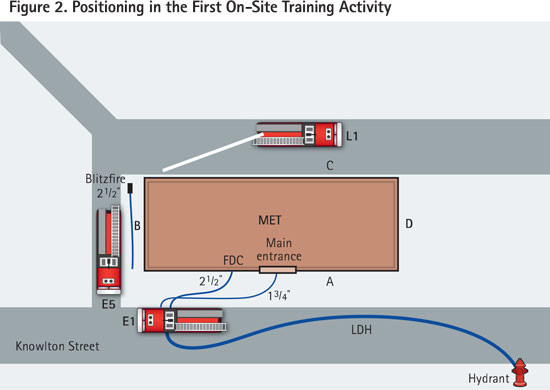 |
| The first-due engine laid a line in from the hydrant across the street, connected to the FDC, and advanced an attack line into the main entrance on the A side. The aerial was positioned for maximum scrub area on the C side. A master stream device was set up as an alternative to the FDC connection so that Engine 4 could pump the hydrant and discharge water safely out of the way. The hydrant flow was tested as part of the drill activity. (Source: Author.) |
ED GEIS is a firefighter and an instructor with the Camden (ME) Fire Department, which he joined in 2004. He also has a special interest in fire prevention and public education.
Fire Engineering Archives

