By Curtis Massey
Most cities’ high-rise standard operating procedures/guidelines (SOPs/SOGs) were written decades ago when these buildings were much different than they are today and the understanding of the involved firefighting dynamics was limited. Departments occasionally reedit or tweak these documents, but they do not keep up with the mystifying, rapidly evolving advancements continually occurring with both base building and tenant proprietary systems, such as Gen-2 and panelless/smart elevators; pressure reducing valves (PRVs); smoke purge and “smoke management” systems; raised floors; redundant power/uninterruptable power supplies (UPS); exposed slab ceilings; fuel cells, gen-packs, and micro-turbine generators; and so on.
Also, the demand for mixed-use facilities where people can live, work, play, and shop-all under the same roof- presents its own unique challenges to first responders. Combination office, hotel, residential, retail, and cultural venue high-rise assets can be very difficult for fire commanders to get their heads around at serious incidents. Independent fire protection zones, elevator banks, heating/ventilating/air-conditioning (HVAC) systems, security/alarm systems, and even access points can prove tough to deal with if a fire affects more than one component.
Many departments have sizeable holes in their existing SOPs/SOGs on this topic, and it is worthwhile not only to review and refine them consistently but even to step back and challenge existing methodology/techniques to ensure there is not a better, safer, more efficient way to address key aspects in this area of firefighting. Let’s explore the most glaring areas that everyone from individual fire companies to command officers should be discussing in an open forum. The areas below are most troublesome, often because of a lack of understanding. Studying each item allows us to examine common “best practices,” question their validity, or reinforce and build on the basics to underscore their importance.
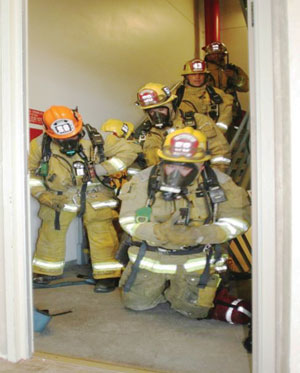 |
| (1) Congestion at the attack stair landing inhibits evacuees’ descent. Traffic must be stopped at the reentry floor above and tenants must be directed to cross over to the opposite stair. Ensure the route is not obstructed by a secure floor area. (Photos courtesy of Massey Enterprises, Inc.) |
Controlling the Lobby
Review alarm panel: It is vital to establish control of the lobby early on relative to addressing the alarm panel. What devices tripped, in what succession, and where? If lights are not in “Normal” status on the HVAC panel, should we suspect smoke conditions on that floor/in that zone?
Interview building staff: What happened and where? How serious is it-is there a known life threat? Did the staff make situation announcements prior to our arrival?
Check current fire pump and HVAC status: What is the smoke-purge capability? Are PRVs present and, if so, what is their flow pressure range? Are the stairs pressurized? What is the stair type? Which are reentry floors? Do stairway doors have auto-lock releases? Is there a smoke tower?
Fire floor access: Is there a privacy stair or a raised floor? Are there high-voltage feeds/UPS systems? Is there a large floor plate/open floor configuration? Is there a wraparound core? Is there a special suppression system?
Security cameras/communications: Review alarm/fire floor and staging floor to see existing conditions prior to ascent. What are the public address system/emergency messaging capabilities-e.g., voice/email/text?
Building preplan: Are there riser diagrams, floor plans, and a basic summary of building features/system capabilities/utilities/hazmat? Note stair discharge points (interior/exterior), evacuee collection points; monitor lobby doors (see “Managing Stack Effect/Smoke Travel” below); elevators (bank serving fire floor recalled/all cars accounted for/cleared of occupants/fire service capability/Phase I activated/shaft check); and begin unit tracking/accountability. These are just a few of the items that may warrant consideration. This is a lot of information to consider, but it cannot be ignored.
Establishing an Effective Command Post
What is the best command post location, the lobby or the street?
Lobby (pro): It is out of the elements, close to the building systems and staff, command can perform face-to-face with arriving company officers in the initial fire stage, and it offers a greater “feel” for the event and for building dynamics.
Lobby (con): It echoes, crowd din, alarm noise, demanding tenants/management personnel affects command focus, a mass evacuee collection point, and it could suffer a possible smoke condition from reverse stack effect.
Street (pro): There is a greater ability to focus and monitor radio traffic and unit progress, immediate reaction to emergency messages/Maydays, enhanced ability to scan/study preplan, and strategize with command post officers.
Street (con): It is exposed to the elements, remote from the units entering the lobby, remote from building engineering/security supervisors who have real-time knowledge of fire progress and the ability to relay key data. It works better in warm-weather cities.
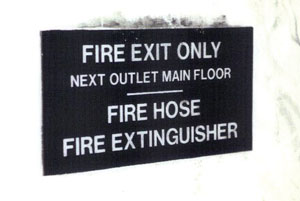 |
| (2) Many older buildings have mechanically locked stair doors. Evacuees must have an escape option from the attack stair. |
Reflex Time and Staffing
On average, it takes a fire crew 20 to 25 minutes to advance a line onto the fire floor from the time they arrive on scene and walk into the lobby. It is said statistically that a fire doubles in size every minute it burns unchecked. That equates to a pretty decent-size fire on unprotected floors or in unsprinklered areas such as ceiling voids.
Practice rapidly addressing the alarm panel, interfacing with building/engineering staff, acquiring/seizing elevators, ascending to the staging floor, accessing the stairs and walking up to the fire floor, and determining the proper stair for fire attack. Setting up an attack configuration and getting the first line onto the floor take a bit of time (and effort). Speaking of effort, most tasks in these fires are labor intensive and can force fire departments to chew through crews.
Stretching a line (or even performing a primary search) on a large floor plate with a maze of cubicles can take a considerable amount of time and energy. Many office towers have floor plates ranging from 20 to 40,000 square feet or more-that’s an acre. Operating in areas of this size, especially in smoke conditions (thermal imaging cameras can help but usually are in the hands of only a select few who can “see”), can prove incredibly slow and cumbersome. Also note that 30-minute air supplies are not conducive to operating on large floors and in high-rises in general because of the stair climbing required and difficulty deploying the line, which increases respiration levels.
Communications
Establishing and maintaining effective fireground communications are vital. Issues like “dead zones” (e.g., the new “hardened cores” that block radio transmissions because of the building materials’ density), overreaching (e.g., attempting to communicate to upper floors of tall towers where signal strength is lost because there are too many steel/concrete floors to penetrate), and radio traffic overload all have to be addressed through SOPs/SOGs and an understanding of the buildings in your area.
Don’t overlook on-scene resources such as building staff radios (they have the advantage of an internal repeater and rarely have dead zones), public address systems, stair/elevator intercoms, firefighter/fire warden handsets, and hardline phones in tenant suites. Consider these resources when establishing your communications plan for multiple-alarm fires.
Fire department radio discipline is also important. Despite the stress or action a unit might be facing, keep transmissions short and sweet. Briefly and concisely provide your needs and valuable intelligence to your incident commander (IC), and then await verification that it was received. Stay off the air with nonessential communications.
In tight situations, sometimes an officer should take two long, deep breaths before making a transmission, especially during periods of heavy exertion. Ensuring that what is being said is clearly audible and easily understood is more important than speed. It is vital to keep the air open for emergency traffic and critical messages.
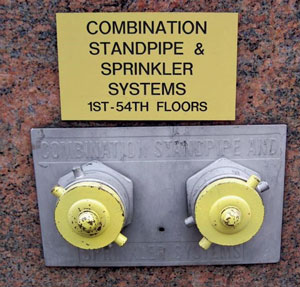 |
| (3) The sign indicates a single-zone riser and a very high system pressure for feeding risers, requiring two pumpers. |
Elevator Operations
Regardless of whether elevators have been automatically recalled prior to responder arrival, always manually engage the Phase 1 recall feature at the elevator lobby switch panel. Perform a shaft check before entering the chosen car (it is wise to quickly check all shafts in that bank). Perform feature checks after placing the car into Phase 2; perform one or two safety stops prior to arriving at the destination (staging floor) as you again check the shaft for smoke/water. Locate stairwells (for emergency egress purposes-checking in the lobby may not be accurate for upper-floor core stair configuration). Use “You Are Here” signage in elevator lobbies.
Once at the discharge floor, do one of the following: Designate a unit member as the car operator to stay with the car to bring up other companies, place the car in “hold” if you feel you need to maintain control of it, or release it for recall to the lobby for other units to use by placing the key in the “off” position.
Do not vacate the car without all your members and tools. If the doors close behind you and the key is still in Phase 2 (unstaffed), you have lost use of that car for the remainder of the fire; this happens too often with gear still in the car.
Ensure every member of every crew knows how to operate elevators (in general) in Phase 2. It is inexcusable to have to figure it out on the day of the fire, and you should never order a building staff member to do it for you and venture up toward the unknown. Civilians stay downstairs. Proactively train monthly on Phase 2 procedures in your first-due area’s buildings on weekends, rotating buildings every month. Battalion chiefs should make this required training, and document each session.
HVAC Systems/Capabilities
Many departments order immediate shutdown of the building HVAC system on arrival when a fire is suspected or confirmed. In buildings built decades ago, certainly, the threat of distributing smoke to other floors was a valid concern. In the United States, most all post-1980 buildings are designed to proactively deal with smoke and, when activated, the system will either shut down the fans serving the affected floors or go into “smoke purge,” where the smoke is removed from the fire area and purged to the atmosphere from these sprinklered buildings.
In modern high-rises, ordering the complete shutdown of the HVAC system can result in serious consequences. For starters, the building may have multiple zones with only one zone affected by fire. Keep in mind that fans within the building are providing critical cooling air to transformer vaults/electrical rooms that must be kept cool when moving large amounts of electricity. Elevator machinery rooms also need a fresh air supply. Stair and elevator pressurization systems that keep smoke out of critical shaftways must not be lost.
If smoke is detected at the return shaft or at the return fan unit (which is typically on a mechanical deck), the affected unit will shut down, or the return damper at the fire floor will automatically close. The supply fans above and below the fire floor will typically remain operational while those return dampers close, thus “sandwiching” or pressurizing those floors and minimizing smoke spread in that zone. Newer buildings have combination fire/smoke dampers on the returns, but only fire dampers on the supply side (preventing fire from entering that shaft). If the system is ordered shut down, nothing prevents smoke from seeking out any pathway, including supply shafts, and spreading to floors far removed from the fire. This will not only endanger occupants in nondesignated evacuation zones and increase the problems for the IC but will further stress on-scene units trying to address suppression and immediate fire area rescue needs while also having to respond to numerous calls for help from people in areas well away from the fire. In modern buildings, unless the system is clearly working against you, it is best to let it work as designed. Shutting it down can only compound your problems. Again, check the lobby HVAC status panel (if present) to determine system status-avoid operating the Fire Department Smoke Management Panel without prior extensive training on its operation in manipulating fans and dampers.
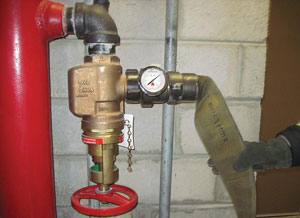 |
| (4) Always use a pressure gauge, especially when PRVs are present, so you know what you’re getting off the standpipe under flow conditions. |
Managing Stack Effect/Smoke Travel
As explained in great detail in a previous article (“The Impact of Air Movement on High-Rise Commercial Fires,” Fire Engineering, December 2013, 51-59; http://bit.ly/1EJNU32), a high-rise is a chimney. The core shafts (elevators/stairs) are the primary flues, and the entrance doorways are the dampers. There are negative and positive pressures present within the building because of temperature/pressure differentials between inside and outside air. These influences are directly caused by the natural stack effect and the HVAC system. Cold air descends, warm air rises. Propping or holding lobby doors open will alter the air balance within the building and push/pull smoke to where it does not need to go. Opening doors in cold weather will push smoke to upper floors swiftly. In warm weather, it can cause smoke to descend downward and contaminate the staging floor and possibly even the lobby (which could force moving the location of the command post). A general rule of thumb: If outside air is below 75°F, the air within the building will be in positive bias, causing smoke to easily rise; above 75°F, the air is in negative bias and smoke can easily descend. To best manage stack effect, follow these three rules: keep lobby doors closed as much as possible (and do not collapse revolving doors) and even isolate the loading dock access area (freight elevator shaft access); ensure stairwells are pressurized; and remove unused recalled elevators to a sealed (nonatrium) floor above the lobby level and lock them out in the Phase 2 “Hold” position until needed. Keeping exposed elevator shafts that serve the fire area sealed and core stairs pressurized are critical to controlling smoke spread.
Managing the Attack Stair
It should be in every department’s SOPs/SOGs that prior to opening the stair door on the fire floor and placing a line into service, the following four important actions should be taken:
- Announce to the occupants using the public address system and electronic media what stair is safe to use for evacuation (should they choose to self-evacuate or fire department command orders them to do so) and what stair to avoid (attack stair). Are we using the broadly accepted mass notification systems to our advantage?
- Stop the descending traffic at the next reentry floor (preferably two floors above the fire) and direct evacuees to leave the stairwell at that point (to keep them from coming down into the area where hose is being stretched/charged and fire personnel are massing in a congested area).
- Verify that evacuees have a definite way out of the attack stair. (Do doors release on alarm or remain mechanically locked? Are auto-releases functioning properly-at least in the area just above the fire attack?)
- Ensure the stair is pressurized, either by building fans or by fire department fans placed at the base of the shaft and at higher intervals in very tall buildings. This may best be the responsibility of the “Rapid Ascent Team.” Avoid gasoline-powered fans inside buildings for any length of time because of carbon monoxide issue. Stairs at certain floors under negative pressure will quickly become contaminated and endanger fleeing occupants.
Although the mantra has long been, “Get a line on the fire as soon as possible,” it can be argued that it might very well be the greatest threat to people on other floors being exposed to smoke, especially evacuees using the attack stair. Remember, some buildings hold thousands of people, and several recent high-profile fires have proven that civilians using the egress stair that is also being used for the fire attack are greatly endangered. Only a few people remaining on the fire floor may be in immediate danger when fire department crews get to that location. But hundreds or more could be exposed to danger on other floors or in the attack stairwell above the fire if the attack stair is not managed properly. You can easily mechanically pressurize the stair during the “reflex time” phase, prior to deploying attack lines. Venting stairs is really not a good idea during fires. Pressurizing is better, plus you aren’t turning the attack stair into a smoke tower, which is not wise. Life safety for the greater good should be your highest priority.
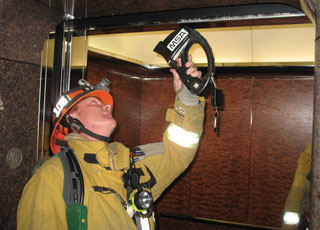 |
| (5) Always check the shaft for smoke, fire, and water prior to elevator use. |
Managing the Building Population
Keep as many people in place as possible who are not exposed to smoke (anyone not in the immediate fire area and on floors affected by stack effect). This is particularly true in residential high-rise buildings where compartmentalization has proven to be effective in preventing fire spread. This keeps tenants/residents out of your way (in the lobby, on the street, and in stairwells needed for fire attack/search efforts) and minimizes headaches for the incident command post. Defending in place on 99 percent of fires and initially evacuating only the absolute minimum from the fire floor and from one floor above and below it (ideally, it should be two floors with staging floor concerns) is typically the best approach. Move other floors as needed. Use electronic media resources and public address systems to control people’s movements/actions. Give people information so they may make smart, informed decisions.
Delivering an Effective Hose Stream
Know your buildings and what standpipe features exist, including riser pressures and floor outlet pressures. Countless departments use a 1¾-inch hose with combination fog nozzles on their high-rise packs in high-rise districts where there are PRVs that deliver a meager 70- to 100-psi outlet pressure under flow conditions.
Do the math. Nozzle pressure and hose friction loss (because of minor kinks, bends, and turns) will drive demand for considerably higher pressures (more than 150 psi) to deliver an effective stream of even 180 to 200 gpm. Truly, in high-rise fires the fire flow should be a minimum of 250 gpm, preferably 300 gpm. Large lines and smooth bore tips will deliver the goods. Although personnel intensive, you’re still better waiting until you have a sufficient number of personnel on scene to advance the correct line rather than using an inadequate hose/nozzle combination. The latter will only endanger the attack crew in wind-driven fires or on a large, open floor plate with a massive fire load. Don’t bring a pea shooter to the gunfight at the O.K. Corral.
At a minimum, ensure the standpipe flow pressures are acceptable and match your equipment, although moving a large line is not as difficult as you think. You can manage the effort simply by finesse and practice. Firefighters in New York City, Chicago, and Boston are very skilled at it.
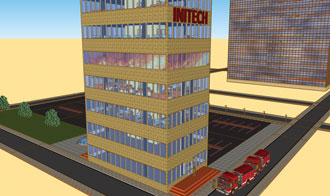 |
| Most working high-rise office fires show “nothing visible” on arrival. (Figure courtesy of Massey Enterprises, Inc.) |
Tracking/Managing Units Operating in Danger Areas
Many departments still do not track their personnel on working incidents. In this day and age, that’s insane. Begin tracking/monitoring all units as they enter the building for assignment. Note the unit, number of personnel/names assigned to the unit, and their assigned tasks. Note (and time-stamp) when the task is completed and when they have been reassigned to rehab/staging or elsewhere. Note if the group is split and on separate tasks. Perform personnel accountability reports (PARs) every 15 to 20 minutes. Ensure everyone is trained on how to deliver an emergency traffic message/Mayday and what others should do when they hear one. It is always good to have a cheat sheet reference guide at the incident command post to prompt the IC as to exactly what needs to be ascertained/extracted from the deliverer when it is broadcast so nothing is missed and the communication is concise and to the point.
Tracking/Monitoring CO/HCN Movement
It is wise to track where carbon monoxide (CO) [and preferably the even-more-deadly hydrogen cyanide (HCN)] gases are moving/collecting-especially in the stairwells and, most importantly, in the attack stair. Make checks at five-floor intervals, and notify either forward fire command at staging or the incident command post in the lobby/street. Know where these toxic gases are collecting, especially the odorless CO. How many departments frequently check for CO on their staging floor two floors below the fire? In warm weather fires, this area can easily and quickly become contaminated with no warning unless personnel are equipped with alert devices on their gear.
FDC Pump Operations
Many department SOPs say to pump water to the fire floor should they have to charge the system, but this is not always true. With buildings possessing percentage-based PRVs (releasing a percentage of inlet pressure from the riser), you must pump to the roof in a single-zone system or to the top of the fire zone (in multi-zone systems) to provide the designed riser pressure for the PRV to deliver the proper outlet pressure for an effective hose stream. If the fire is on floor 5 of a 30-story, single-zone riser, you pump to the 30th floor. Dispatch a member to the fire pump room, and if the fire pump is running and operating properly, let the system work as designed. There is no need to pump into the fire department connection (FDC) unless higher system pressures are required. You aren’t “augmenting” the system since there is a check valve preventing more than one source from feeding the system. A light charge is adequate, to save apparatus wear and tear. If the fire pump room is staffed and the pump is doing the job, all is good. If the pump were to fail, you can quickly order that the system be charged with the matching system operating pressure (which in many cases will require more than one pumper pumping in series/pressure). Be aware that overpressurizing the standpipes can cause the couplings holding the sections of standpipe together at certain intervals to fail. Know the designed system pressure before charging, since some risers/zones can have very high static pressures. In my 29 years in the disaster planning business, I have encountered numerous buildings with riser pressures exceeding 400 psi.
Also, protect your feeds. Expect window loss/curtain wall failure and severing of these lines. Call early on during serious fires for plywood to protect them. In the interim, as soon as lines are laid and charged, lay ground ladders and tarps across them to protect them from falling debris. Supply line loss is common on major fires. When operating under high-pressure conditions, it is best to discharge water off the opposite side of the pump panel for safety. A rule of thumb: For vertical rise, pump five psi per story for hotel/residential buildings and six psi per story for office because of floor-to-floor slab differentials. Note that fire pumps are typically tested for 10 minutes. During actual fires, they can easily run for 30 minutes or longer and will heat up. Monitor the fire pump during the fire, and check the inlet feed to verify that it is not hot. If heat is present, there may be check valve problems creating discharge limitations. Smoke coming off the pump will likely be from paint heating up or spilled antifreeze from diesel units.
Moving Resources to Upper Floors
Deploy needed resources to staging early on-air bottles, forcible entry tools, pike poles, saws, rescue ropes, step and attic ladders (many buildings require a step ladder to reach sprinkler valves in stairs), salvage tarps, oxygen units, and so on. A forward-thinking strategy enhances the proficiency of the overall operation. In very tall buildings, consider secondary staging floors for upper levels where search crews can perform rehab and acquire fresh air cylinders without having to descend all the way down to a lower level. This will require a staff officer to be present for command and control, including gas monitoring.
Proper Use of RIC
There have been fires where the fire department had its rapid intervention crews (RICs) out in the street awaiting assignment, as well as vital equipment far removed from where it was needed or most likely going to be needed. RICs should be sent to the staging floor (or even more optimally, the floor below the fire if smoke-free) early on so their response times are minimized. Consider assigning one RIC per stairwell and have backup RICs ready at staging in case of deployment.
A RIC should be able to locate (a thermal imaging camera is a needed tool) and remove a down member within five minutes. They should also possess a canvas-type sling with side and end handles into which a firefighter and his air bottle can be quickly rolled and removed from the danger area rapidly and efficiently. Dragging someone across a floor with gear on is extremely difficult and time consuming and expends precious air. Getting the member down to staging and over hoselines in the stairs while avoiding trip hazards is key.
Dewatering Issues/Concerns
Protecting building infrastructure is a commonly overlooked issue. In most fires, thought is not given to where water runoff from sprinklers and hoselines is going. Water will take the path of least resistance, seeking out stairs and elevator shafts. Protect elevator shafts early on, using hose, tarps, and hazmat “sausages” together to prevent water from accessing these shaftways. Remember, the most critical areas of the building are at the base (e.g., transformer vaults, switchgear rooms, fire pump and emergency generator rooms, and hazmat storage). Losing full base building and generator backup power will spell doom for a firefighting operation. On upper floors, remove toilets as needed for draining a large water collection. Deploy a dewatering team to verify that the runoff is not affecting the base/lower levels and be prepared to deploy portable sump pumps or put building sump pumps into service as needed. Losing fans, elevators, pumps, lights, and life safety systems is not an option.
Review your procedures for high-rise fires at least annually, and continually challenge their validity. Search for ways to improve and enhance them as equipment capabilities improve (e.g., more efficient hose and nozzles). Consider how evolving building designs, systems, and technologies may impact your procedures. Never allow your SOPs/SOGs to remain static. Always train and plan intensively. Your life depends on it.
CURTIS MASSEY is the founder of Massey Enterprises, a fire/life safety firm that creates disaster preplans and mobile technology solutions for buildings worldwide. He trains large city fire departments in advanced high-rise operations. A 20-year veteran of the fire service, he is a frequent lecturer at fire conferences and real estate organization meetings, including the Building Owners and Managers Association (BOMA). He was a first responder to the World Trade Center collapse on 9/11 and New Orleans during the aftermath of Hurricane Katrina.
Curtiss Massey will present “The Seven Deadly Sins of High-Rise Firefighting” on April 20, 8 a.m.-12 noon, at FDIC International 2015 in Indianapolis.

