By Bill Gustin
One of the most important safety lessons new firefighters can learn is how much fire can be over their heads with little or no indication below. I almost learned this lesson the hard way more than 40 years ago at a fire in a drug store. On arrival, we saw light gray smoke a few inches below the store’s 12-foot-high tin ceiling. We assumed that there was a minor fire in a rear storage area and advanced a 1½-inch hoseline through the front door. We were about 100 feet deep into the store when a large ball of fire blew out of a ceiling heating-ventilation-air-conditioning (HVAC) register. This was our first indication that the entire cockloft was ablaze. We were very lucky. Had it not been for the ball of fire, we would have been clueless about the adverse conditions over our heads and more than likely would have been killed when the bowstring truss roof collapsed.
This article examines how fires originate and extend to attics, cocklofts, and other overhead spaces and the tactics to access and control them. It also examines hostile fire conditions, collapse, and entanglement hazards that lurk above firefighters’ heads.
Conditions Overhead
In the previous scenario, we were unaware of the fire condition over our heads because the fire was concealed above the drug store ceiling. Firefighters who respond to a fire in a mercantile occupancy must consider that the space between the ceiling and the underside of the roof could be a dangerous reservoir for flammable fire gases.
A fire department that borders my company’s district responded on a Sunday morning to a report of smoke coming from a dollar store. On arrival, firefighters found the store closed and soot staining the front show windows. They forced the aluminum and glass storefront doors and advanced their hoseline just a few feet when the entire overhead burst into flame, forcing them to make a hasty retreat just before the building became fully involved. What happened? I believe that a fire started in the store sometime after it was closed Saturday night and burned for several hours, filling the space above the ceiling with hot, flammable fire gases that were too rich to burn. When firefighters forced the front doors that Sunday morning, the gases trapped above the ceiling received the oxygen they needed to light up. This fire occurred years before the lessons learned from the Sofa Super Store tragedy in Charleston, South Carolina, and research on fire dynamics conducted by Underwriters Laboratories (UL) and federal agencies. Knowing what we know now, I have to think that it was a ventilation-controlled/limited fire.
It doesn’t take a ceiling to mask adverse conditions overhead. Consider buildings without ceilings, such as churches, auto repair businesses, and warehouses: When the underside of a roof is several feet above the floor, a thermal layer of hot, flammable fire gases can accumulate far above firefighters’ heads. Temperatures in the thermal layer can be hundreds of degrees hotter than what the firefighters operating several feet below perceive. This may have been a contributing factor in the line-of-duty death of a Miami-Dade (FL) Fire Rescue lieutenant at a fire in a carpet warehouse before thermal imaging cameras (TICs) were in widespread use in the fire service. Although it is strictly supposition, if firefighters had a TIC, they may have been able to see fire spreading across the tops of 30-foot-tall carpet racks and impinging on the underside of the precast twin “T” roof before it collapsed. When entering a nonresidential building with a high roof line, scan the overhead with a TIC to assess conditions and determine if there are ceilings that can mask them. If the TIC indicates temperature, you are reading the temperature of the underside of the ceiling, if a ceiling is present, or the roof-not the temperature of the gases in the thermal layer, which could be much hotter than the ceiling or the roof.
Directing a stream overhead can also help to assess conditions above. Say company members direct a stream over their heads and most of the water falls back down on their helmets and shoulders. Although there are no guarantees, temperatures overhead are probably not sufficient to convert the water to steam. Now, say they direct a stream overhead and they hear the water hiss and pop as it flashes to steam and, additionally, the stream directed overhead disturbs the thermal layer, which drops to the floor. That would be a fairly good indication that temperatures above the firefighters’ heads are dangerously high. That begs the question, What should they do about it? The answer is definitely not “penciling” with momentary bursts of water. If hot flammable gases trapped below a roof cannot be removed by vertical ventilation, they must be cooled with a mass application of water deflected off the underside of the roof whether or not fire is visible. This action can also prevent collapse of the roof by cooling its structural members, such as unprotected steel bar joists. Additionally, a powerful stream will readily penetrate a lightweight suspended ceiling.
Overheated fluorescent light ballasts, improperly installed or maintained flues, lightning strikes, and electrical problems can start fires above ceilings. It is not uncommon for fires that originate in attics to grow to significant proportions before they are detected. For example, a homeowner with a fireplace or wood-burning stove may notice a slight odor of smoke, rationalize that nothing is wrong, and go to sleep. By the time he and his family are awakened by smoke alarms, a smoldering fire started by a faulty flue has taken possession of the attic.
One reason for the delay in discovering attic fires is that most residential attics are vented by openings in the soffits or, in some roofs, at the ridge and gables. These openings can allow smoke from a fire in the attic to take the path of least resistance and vent to the outside instead of push into areas below ceilings where it would be discovered. Although TICs have made it much easier to locate a fire in a smoke-filled attic space, it still can be challenging if the fire starts below several inches of insulation. The difficulty is compounded when an attic fire starts below a layer of combustible cellulose insulation. Cellulose insulation, which is basically ground-up paper and cardboard, has a propensity to smolder for hours or days and spread, unseen, below its surface, far beyond the point of ignition.
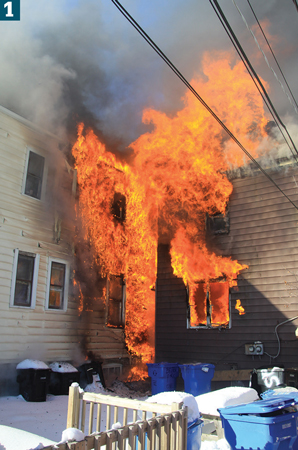 |
| (1) Fire extends from a two-story dwelling to the vinyl siding of a 2½-story wood-frame dwelling. Vinyl siding can vertically extend fire on the structure’s exterior to its attic through soffit vents in the eaves. (Photo by Tim Olk.) |
Recently, my company responded to a report of smoke in a one-story residence. The occupant complained of a slight odor for several hours. We located the attic scuttle and found the attic full of smoke. Scanning the attic, our TIC revealed a slight heat pattern several feet away, directly above a ceiling fan in one of the bedrooms. Since the heat pattern was isolated to a small area, we delayed stretching a hoseline and pulling the ceiling until we removed all furniture from the bedroom, spread a salvage cover on the floor, and obtained a large garbage can to contain pieces of ceiling and batts of fiberglass insulation. On further investigation, we could see that faulty wiring to the ceiling fan had ignited a portion of the roof truss from which it was hanging.
Vertical Extension
Many of the private dwellings and apartment buildings in my company’s response district were built in the post-World War II building boom during which walls and ceilings were covered with a thick layer of plaster on wood or wire lath. Homes built in the 1960s in South Florida commonly had ceilings with thick plaster on “brown board” or “rock lath,” a gypsum board substrate. A thick coating of plaster has remarkable fire resistance.
Before TICs became common, firefighters would check for fire inside a wall or above a ceiling by feeling for heat with the back of their ungloved hand, an effective method even when TICs are available. I have examined plaster walls and ceilings in old homes that were too hot to touch and, suspecting hidden fire, opened them and found cobwebs, an indication that heat had not penetrated the thick layer of plaster.
Additionally, older dwellings in my company’s district were built without central air-conditioning and were heated by a small wall furnace. As a result, ceilings in these old dwellings are not penetrated with HVAC registers. It is, therefore, not uncommon for ceilings in these older dwellings to withstand an intense kitchen or room-and-contents fire without fire extending above them.
Compare the ceilings in older dwellings with ceilings in dwellings constructed in the past few decades. Newer dwellings typically have ceilings of 1/2-inch plasterboard and have a multitude of penetrations such as HVAC registers, ceiling fans, and recessed light fixtures. Ceilings in modern residential buildings do not have anywhere near the fire resistance of the older, more substantial ceilings and, consequently, allow a relatively small fire to spread to the attic. If there is anything positive about relatively thin plasterboard ceilings, it is that they can be “hydraulically” penetrated by a powerful straight or solid stream directed from below that can be deflected off the underside of a roof or floor deck.
Fire that originates in or spreads to a building’s exterior can extend to an attic when it involves combustible rear porches, large wood patio decks, and combustible exterior siding. In photo 1, Chicago firefighters operated at a fatal fire that originated in a two-story dwelling and rapidly spread to the vinyl siding on an old 2½-story wood-frame dwelling. The performance of vinyl siding at this fire is consistent with research conducted by UL (http://bit.ly/1zJVcwy) Those tests demonstrate that when vinyl siding is exposed to radiant heat or direct flame, it will quickly soften, sag, melt, and burn, resulting in rapid vertical spread. When eaves overhang a wall covered in vinyl siding, fire can rapidly extend to the attic through vents in the soffits enclosing the underside of the eaves.
Although the fire service has demonized vinyl siding for rapidly spreading fire from a building’s exterior to its interior, the UL tests demonstrate that combustible wall components behind vinyl siding share much of the blame. The tests compared the fire performance of oriented strand board (OSB) sheathing and polystyrene insulation board sheathing and clearly indicate that the plastic foam insulation board ignites faster and spreads fire much more rapidly than OSB. When vinyl siding is installed on an old building, such as the one seen here, it is common to leave the original siding in place. There’s a strong possibility that the original siding is highly combustible faux brick asphalt, referred to as “gasoline siding” by veteran firefighters.
Fire departments have modified their hoseline tactics because of rapid exterior fire spread caused by vinyl siding and other combustible exterior wall components. Although it is paramount to advance a hoseline inside a dwelling to protect the stairway and firefighters searching upper-floor bedrooms, hoselines operated on the inside have limited capability to stop fire from spreading up the exterior of a building. Following are two alternate tactics: (1) knock down exterior fire before advancing the hoseline inside; and (2) when staffing is available, operate both interior and exterior streams (this method necessitates close coordination and strong leadership).
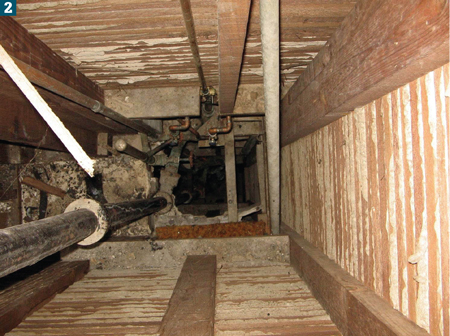 |
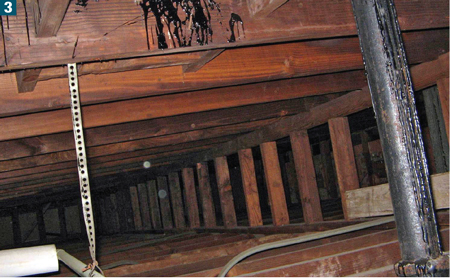 |
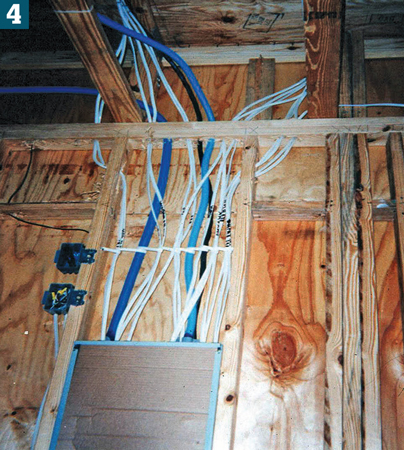 |
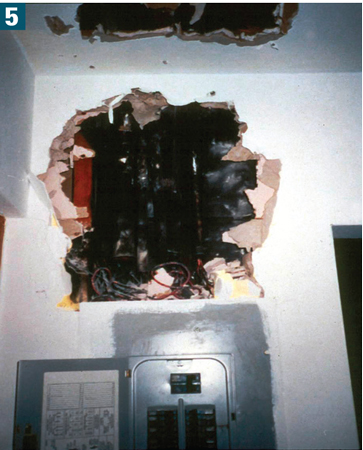 |
| (2) The plumbing stack in this old multiple dwelling is enclosed in a (3) utility chase that terminates in the cockloft. (Photos by Eric Goodman unless otherwise noted.) (4-5) Wiring from electrical panels penetrates the top plate in these platform-frame walls, reducing their value as inherent fire stops. |
Fire can also extend through penetrations for utilities. As seen in photos 2 and 3, plumbing stacks in this old multiple dwelling are enclosed in a utility chase that terminates in the cockloft. In structures of any age, firefighters should suspect that fire that originates in or extends to a kitchen, bathroom, or basement will follow the plumbing to floors above and, ultimately, to the attic or cockloft. In photos 4 and 5, wiring from electrical panels penetrate the top plates of these platform-frame walls. Unlike balloon-frame construction, which has walls with continuous, unobstructed stud channels from the foundation to the attic, the walls in platform-frame construction use top and bottom plates at each floor level, which act as inherent fire stops. Clearly, platform-frame construction is superior to older balloon-frame construction in terms of preventing vertical fire extension in wall spaces, but fire can spread from floor to floor in walls where top and bottom plates have been penetrated for utilities.
Restaurants commonly have vent hoods over cooking equipment to capture cooking vapors. Powerful exhaust fans draw cooking vapors into vent hoods and through ductwork that typically terminates at the exhaust fan on the roof. Similarly, a fire that starts from cooking can be drawn by the exhaust fan into the vent hood and through ductwork.
Improperly installed or maintained exhaust ductwork can spread fire from the ductwork to the restaurant’s attic. For example, ductwork that is not cleaned on a regular basis can accumulate a layer of grease that adds fuel to the fire. Ductwork installed too close to combustible construction can, by conduction, spread fire contained within the duct to combustible construction in walls, floors, and attics. It is not uncommon for a fire in exhaust ductwork that extends to a restaurant’s attic to burn for a considerable time before it is discovered. In Boston, Massachusetts, a fire that extended from a restaurant’s exhaust ductwork to its attic resulted in the deaths of two firefighters. (http://1.usa.gov/1DwMpWv) I have responded to fires in restaurants that were discovered by passersby who saw grease that had accumulated around the exhaust fans burning on the roof. Although both restaurants had a significant volume of fire in the attic, conditions inside the restaurant were perfectly clear, which made it difficult to persuade patrons to leave their meals and evacuate.
When responding to a kitchen fire in a restaurant, suspect fire overhead, and pull your initial opening in the ceiling immediately inside the point of entry. This is critical for fires in fast food establishments because it is common for their roof assemblies, consisting of a “lumberyard” of lightweight engineered roof trusses, to support a significant dead load of HVAC and cooking exhaust equipment that will hasten their collapse. It’s often possible to examine the attic of a modern fast food restaurant without any damage by pushing up a panel of its lightweight suspended ceiling with the blunt end of a pike pole. Make sure, however, that you expose the roof assembly and not just another ceiling. Additionally, examine the entire route of the ductwork, from where it begins at a vent hood to where it terminates, to ensure that fire from the duct has not extended.
Fires in cooking exhaust systems can also occur in residences. In photo 6, for example, police officers extinguished a small fire that started on a kitchen stove with a fire extinguisher prior to the arrival of fire companies. The officer of the first-arriving fire company cancelled responding companies without considering the vent hood over the stove. Vent hoods in modern private residences usually consist of just a light, an exhaust fan, and a filter for cooking fumes; they are not typically connected to exhaust ductwork. This officer, however, had the misfortune to encounter a vent hood installation that was not typical for a private residence. It was connected to exhaust ductwork and, to make matters worse, the duct terminated in the attic. This officer, who had to call back companies for a well-involved attic fire, could have avoided the embarrassment if he had taken a moment to open a kitchen cabinet above the stove. He would have seen ductwork for the exhaust hood.
Where’s the Torch?
When you find fire on a roof where roofers are working, you must check to see if fire has dropped down into the attic or cockloft. Additionally, strongly suspect that the roofers started the fire. Roofers commonly fasten roof coverings, such as asphalt-impregnated felt paper, to a roof deck with hot molten asphalt applied with a mop. This requires a tar kettle trailer to melt “pigs” of solid asphalt and contain it in a molten state. When you find a fire on a roof where roofers are working and see no tar kettle, strongly suspect that the roofers were applying roof coverings with a torch, commonly fueled by a 20-pound propane cylinder. If you ask roofers if they were using a torch, they will likely deny it. Additionally, you will not find any torch because it was hastily taken away from the job site before you arrived.
“Balloon-Frame Construction of the 21st Century”
The floors in older buildings of wood-frame and ordinary construction are commonly supported by members of dimension lumber, such as 2 × 10 floor joists. When a ceiling is attached directly to the underside of conventional floor joists, it acts as an inherent fire stop to confine a fire to a “bay” between the joists. When it is suspected that fire has penetrated or originated above a ceiling, fire officers will direct firefighters to pull ceiling to expose bays on either side of the fire until they expose bays of clean, unburned wood.
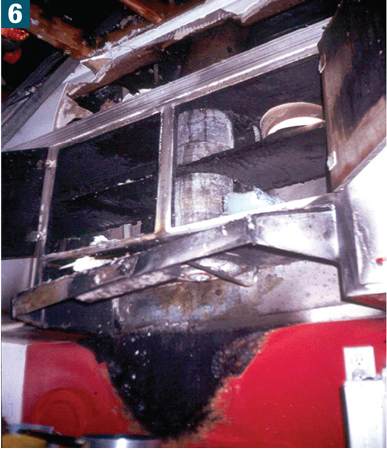 |
| (6) The duct for the kitchen stove vent hood extended fire into the attic of this private dwelling. [Photo courtesy of Miami-Dade (FL) Fire Rescue.] |
Now, let’s consider a modern building with floors supported by lightweight “engineered” wood parallel chord trusses. Say a kitchen fire that began on the stove penetrates the ceiling; there are no bays to stop its lateral extension. The fire can spread unimpededly in the web space between the top and bottom chord until it has possession of the entire truss void-the space between the ceiling and the floor deck above. Tradesmen prefer open web floor trusses over dimensional joists because they can run pipes, wiring, and ductwork between web members without cutting holes, but floor trusses are no friends of firefighters because fire can take the same path as utilities (photo 7).
In terms of unimpeded fire spread, floor trusses are, in effect, the “balloon-frame construction of the 21st century”: It’s just laid on its side. Lightweight wood floor trusses and their engineered I-joist cousins are marvels of modern engineering; they can span greater distances between bearing points than dimensional lumber floor joists and require less labor to install, but their light weight exposes more surface to fire in relation to their mass and will collapse in a fraction of the time it will take for the collapse of conventional, dimension lumber floor joists. Consider also that the space between a ceiling and a floor supported by floor trusses has more air to support combustion than conventional construction divided into bays. This space can also become a dangerous reservoir for flammable or, in the proper concentrations, explosive fire gases. Pulling ceiling may give a smoldering fire in a truss loft between a floor and a ceiling enough oxygen to precipitate rapid fire intensification or, under the right conditions, a backdraft.
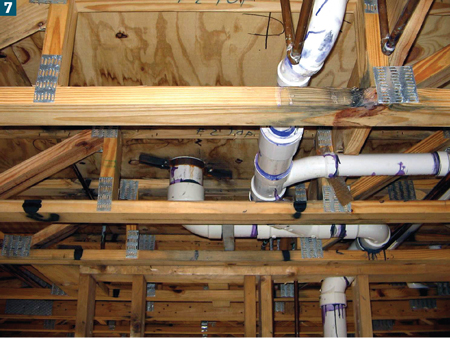 |
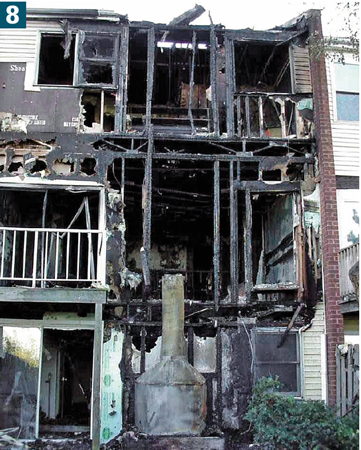 |
| (7) Tradesmen prefer open-web floor trusses over floor joists of dimension lumber because they can run pipes, ducts, and wiring between the top and bottom chords. Unfortunately, fire can take the same path as utilities. (8) This townhouse has floors supported by open web parallel chord trusses. Fire spread in the “box” enclosing the flue for a basement fireplace to truss voids of each floor and the attic. Firefighters operating on the second floor found themselves with fire above and below them. (Photos courtesy of the National Institute for Occupational Safety and Health.) |
The two-story townhouse in photo 8 has floors supported by lightweight parallel chord floor trusses. This structure was built on a grade with a walkout basement unit, so it appeared to be two stories from the front but three stories in the rear. The fire started in the basement unit and extended in the chase or “box” enclosing the flue for a fireplace (Figure 1). The flue box had no fire stops to prevent vertical extension and was wide open to the truss voids at each floor level. This allowed the fire to spread horizontally to each floor and vertically to the attic, above and below three firefighters who were operating on the second floor (photo 8). These firefighters were forced to evacuate, and all three sustained burn injuries. One was severely burned. (http://1.usa.gov/1EIYViM)
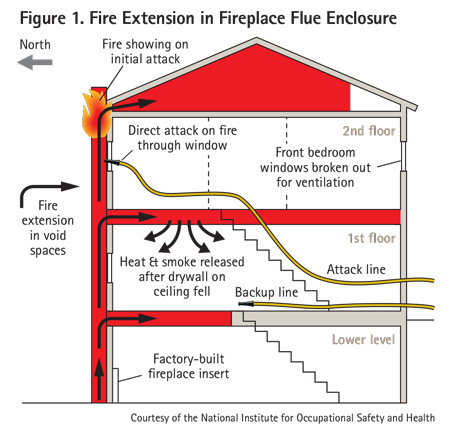 |
Overhead Entanglement and Collapse Hazards
Flexible duct run above ceilings has an internal wire helix that can entangle firefighters (photo 9). Similarly, firefighters have lost their lives in public hallways of multiple dwellings when they were entangled in cable concealed overhead in a plastic raceway or run above a ceiling. Lightweight grid members supporting the panels of suspended ceilings are another significant entanglement hazard. Ceiling grid work, telecommunication cables, and flexible ductwork are all compelling reasons for firefighters to carry a wire-cutting tool in a pocket of their protective clothing. Large fluorescent light fixtures seldom fall from a ceiling in one piece; they remain connected to electrical wiring, and one end swings down and can strike firefighters with significant force. I had my helmet and self-contained breathing apparatus (SCBA) face piece knocked off when I was struck by a swinging fluorescent light fixture, even though my helmet was secured with its chinstrap.
Storage and HVAC equipment in an attic can be significant overhead collapse hazards. In photo 10, a heavy air-conditioning unit is supported by the bottom chords of lightweight roof trusses. Additionally, the homeowner fastened plywood to facilitate storage in the attic. If you find a pull-down attic ladder in a garage, suspect that over your head is a significant dead load of storage the roof assembly was not designed to support (photo 11). Before a 220-pound firefighter equipped with 50 pounds of protective equipment considers using a pull-down ladder to reach an attic, he should first consider who installed it, how it was installed, and the likelihood that it will not support him.
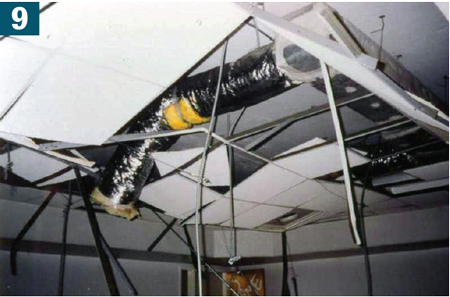 |
| (9) Metal helix in flex ductwork and suspended ceiling grid work are significant entanglement hazards and compelling reasons for firefighters to carry a wire-cutting tool in their personal protective equipment. (Photo by author.) |
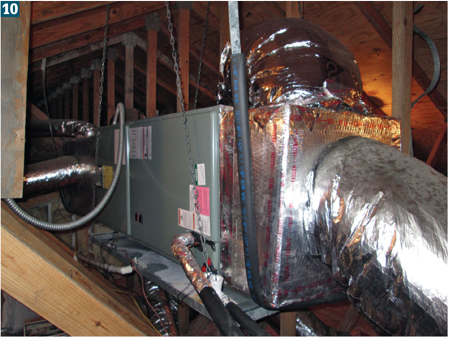 |
| (10) A heavy air-conditioning unit adds a significant dead load on the roof trusses of this private dwelling. |
Jerry Knapp, an instructor at the Rockland County (NY) Fire Academy, and Chief (Ret.) Chris Kear of the Hillcrest (NY) Fire Department and a firefighter in Greenwich, Connecticut, brought to light a hazard involving pull-down attic stairs in “New House Fire Hazard: Exploding Attic Stairs.” (http://bit.ly/1EYCSVk) They examine how new models of pull-down attic stairs use gas-filled struts, similar to those used to assist in lifting automobile hoods, trunks, and hatchbacks, and how his fire company members could have been seriously injured when a pull-down ladder strut exploded and became a missile, barely missing them. An extendable A-frame ladder is arguably the safest and most effective way to gain access and examine overhead spaces (photo 12). An A-frame ladder is superior to the folding “attic ladder” and “baby extension” ladder because it is wide enough for a firefighter to stand on one rung with both feet; most importantly, it is self-supporting.
Difficulties with Conventional Attic Fire Tactics
The American fire service has commonly dealt with attic fires by pulling ceilings and directing streams overhead. This conventional tactic can be effective, especially when it is enhanced with vertical ventilation. Let’s, however, examine some of the problems with conventional attic fire tactics that have served as motivators for fire researchers, such as UL, to experiment with some alternative tactics.
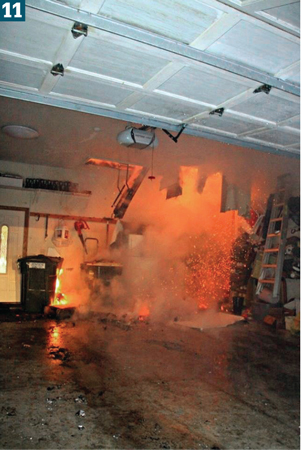 |
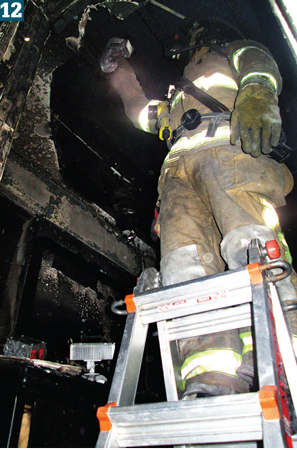 |
| (11) There is a heavy fire condition in the attic above this attached garage. Note the relatively clear conditions below. Note that a pull-down ladder may not support the weight of firefighters and how a large portion of plasterboard ceiling came down in one piece. [Photo courtesy of Palm Beach County (FL) Fire Rescue.] (12) A firefighter scans an attic with a thermal imaging camera while standing on a self-supporting A-frame ladder. (Photo by author.) |
The design of modern homes can make conventional attic fire tactics difficult and ineffective. Consider that it is common for modern homes to have vaulted, cathedral ceilings that necessitate extremely long pike poles to pull. Additionally, many large modern homes have converging roof lines with multiple hips, valleys, and gables. In photo 13, this home has two roof lines; arrows indicate the direction of their ridge lines. If a lightning strike ignites a fire in the attic above the lower roof line, it may deflect streams directed from below from reaching the fire. If firefighters direct a powerful, high-flow stream through the ceiling and see no effect on the fire in the attic within a few seconds, chances are excellent that it is being deflected by converging roof lines and the firefighters will have to direct their stream from another position.
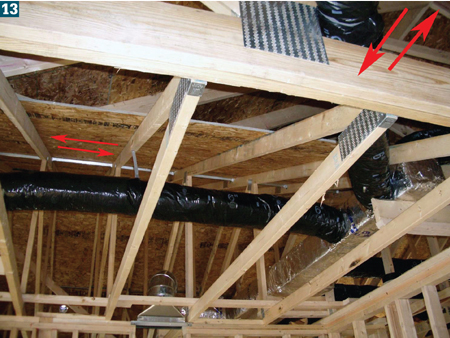 |
| (13) Arrows indicate the two ridge lines in the roof of this large, modern home. Converging roof lines can deflect streams and make it necessary to reposition them. |
Portable master stream devices with one 2½-inch inlet are ideal for heavy fire conditions in the attics of large modern homes because they have the velocity to blast through ceilings and can be repositioned much easier than larger, heavier conventional master stream devices. When an attic fire burns a hole through the roof, remember that the roof was built on the top of the building to shed water. Directing elevated and ground-operated streams through holes burned in a roof have little effect on fire that is not directly below the hole. It is much more effective to direct streams from below to blast through ceilings and deflect off the underside of the roof. Consider a large volume of fire in the attic of a 5,000-square-foot, two-story home that is set back hundreds of feet from the street. This can be an ideal situation for a later-arriving ladder apparatus to direct its elevated master stream through second-floor windows into the overhead-provided that engines or large-diameter hose is not blocking access to the home’s driveway.
Attacking from Below
If you suspect fire in an attic or a cockloft, position a charged hoseline and pull ceiling directly inside your point of entry. This is always important, but it is critical when vertical ventilation has not been performed to allow fire and pressurized flammable fire gases a route to escape. When ceiling is pulled below an attic or a cockloft fire that has not been vertically ventilated, the fire and hot gases have nowhere to go but down on firefighters below.
I made this mistake at an attic fire in a single-family dwelling. A resident was frying fish with a liquid propane gas-fueled turkey fryer on a rear patio that was underneath a roof overhang. When the frying oil was ignited, the fire rapidly extended to the attic through soffit vents in the roof overhang. Since we encountered light gray smoke, I neglected to have my company pull ceiling right inside the front door where we made entry; instead, we proceeded toward the C side (rear). There, when we began to pull ceiling, thick black pressurized smoke blew down on us with a vengeance, and we suddenly found ourselves in zero visibility. To this day, I do not understand why that smoke did not light up on us. We were very lucky that it didn’t because we would have been seriously burned and cut off from our means of escape. It is a good idea to shut off electricity before pulling ceiling or opening any concealed space, especially when using steel roof hooks that will readily conduct electricity.
Vertical ventilation will improve conditions for firefighters operating below an attic fire, but it will never extinguish an attic fire without the application of water. It is critical, therefore, that you do not perform vertical ventilation before hoselines are in position and ready to direct streams into the attic. This requires timing and close coordination between engine companies operating below an attic fire and truck companies operating above it. Vertical ventilation without water application will spread and intensify an attic fire because it provides an additional inlet for oxygen. Additionally, when a stream is directed into a well-involved attic through a small opening, it converts to steam. An intact roof tends to capture the steam, which can cool fire gases and indirectly suppress fire remote from the stream’s point of application. Conversely, vertical ventilation will allow steam to escape before it has an effect on the fire.
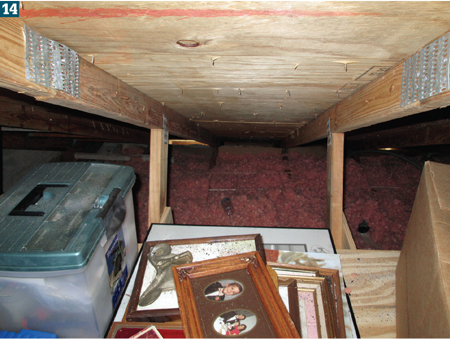 |
| (14) Plywood laid on roof trusses for attic storage does not extend into the space where the roof converges with the exterior walls so it can be accessed by pulling ceiling from below. |
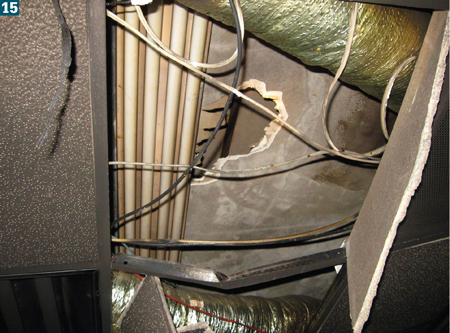 |
| (15) A panel of a suspended ceiling in a supermarket is pushed up to reveal an original plaster ceiling, a fluorescent light fixture, air-conditioning ductwork, and a poured gypsum roof deck. |
When fire is suspected in the attic or cockloft of buildings greater than one story, make the initial opening in the ceiling at the top of the stairs to the uppermost floor. Say that lightning has struck the roof of a two-story house. On arrival, firefighters can smell wood burning, but they do not see smoke issuing from attic vents because it is obscured by darkness and heavy rain. On entry, you find very light smoke and excellent visibility on the second floor. You must not allow these conditions to lull you into a sense of complacency; you must be prepared to encounter heavy fire conditions in the attic. These preparations include positioning a charged hoseline to the top of the stairs and ensuring that all personnel have their SCBA face pieces, hoods, and gloves on before pulling the ceiling. If you suspect that fire has extended to an attic and do not detect fire when you make the initial opening in the ceiling, proceed in the following sequence:
- Pull openings between your entrance point and the seat of the fire.
- Pull ceiling at the doorway of the room of fire origin. This is important because drywall ceilings are installed in 4- × 8-foot sheets and can fall in one piece when they become brittle from fire exposure or saturated with water.
- Pull ceiling directly above the fire’s point of origin or point of most intense burning, such as above a mattress in a bedroom or the stove in a kitchen.
- Pull ceiling where it has been penetrated with HVAC registers, ceiling fans, and recessed light fixtures.
If you pull ceiling and find plywood or a wood subfloor, suspect that the house has a finished attic for bedrooms separated from the remainder of the attic by knee walls or that the homeowner laid plywood on top of roof rafters or trusses for storage (photo 14). In this case, reposition to where the slope of the roof converges with an exterior wall and pull ceiling there because there is a good chance that the finished attic floor does not extend past the knee walls or that plywood was not laid there for storage because of the diminishing vertical space.
Young firefighters who are eager to “go to work” at an attic fire may be compelled to aggressively pull large portions of ceiling before a hoseline is in position. I have been guilty of this, but pulling ceiling to access an attic fire without the means to control it intensifies the fire because it allows oxygen to flow in from below, similar to opening the vent to the fire box of a wood-burning stove. If you are assigned to examine an overhead space for fire extension, pull small portions of ceiling. If you see fire in the space, stop pulling the ceiling until a hoseline is in position.
When Conventional Tactics Won’t Work
It can be very difficult to access a fire in the attic or cockloft by pulling ceilings in old residential and commercial buildings. Old commercial buildings may have ornate tin ceilings that are difficult to pull. Also, ceilings in old commercial buildings were commonly quite high, compared to modern buildings, requiring the use of long pike poles. Additionally, consider that it is very common for the original ceiling in an old building to be concealed by one or more ceilings that have been installed below it when the structure was renovated (photo 15). The space between the new and original ceiling is a convenient place to extend HVAC ductwork in a building that was originally constructed without air-conditioning. If you encounter a modern looking acoustical ceiling in an old commercial building, it’s a sure bet that there will be one or more ceilings above it. Some of the older homes and rooming houses in my district have very substantial tongue-and-groove wood ceilings that are extremely difficult to penetrate and pull.
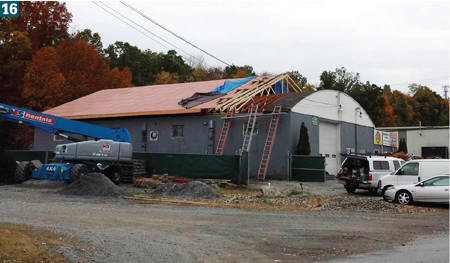 |
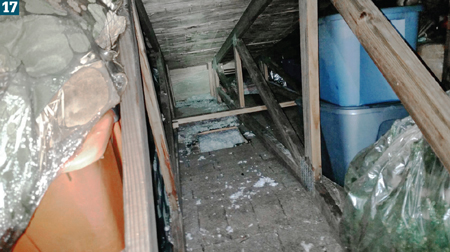 |
| (16) A rain roof being constructed over a bowstring truss roof will create a dangerous concealed space and mask the arch, the most significant indication of the original roof, which is prone to early catastrophic collapse. (Photo by Steve Inglis.) (17) The space between the original roof and the rain roof is used for storage. [Photo courtesy of Miami-Dade (FL) Fire Rescue.] |
In “The Perils of Rain (Double) Roofs” (Fire Engineering, October 2011, http://bit.ly/1EaUXS9), I wrote about “rain roofs” and overlapping roof lines. When a roof decays and starts to leak, some building owners choose to install an entire new roof assembly over the original roof rather than repair it (photos 16, 17). When additions are constructed, consider how the roof line of the addition is joined to the roof of the original structure. In most cases, the roof of the addition will overlap the original roof
Rain roofs and overlapping roofs are deceiving and dangerous for firefighters and are excellent examples of why a red flag should go up when the incident commander’s (IC’s) ongoing size-up of a fire building’s exterior is not consistent with conditions reported by companies operating inside. When the outside size-up and inside size-up are not in agreement, somebody’s got it wrong, and it’s usually the companies operating inside. Say a battalion chief in command of a fire observes dark smoke pushing from soffit vents and orders companies inside to pull ceiling to check for extension to the attic; if firefighters following the chief’s orders find no fire and unburned rafters or trusses, there is a possibility that the fire is above them burning inaccessibly in the space between the original and second roof or from an addition’s overlapping roof.
Consider Unconventional Tactics
When conventional fire tactics of pulling ceilings and directing streams from below are not working, it’s time to consider some of the following alternatives.
- Pull soffits, and direct streams into the eaves. This tactic has proven effective in tests conducted by UL. It is most effective with homes that have roofs of sufficient pitch to allow streams directed into the eaves to reach the ridge line and have vinyl or thin-sheet metal soffits that are easy to pull.
- Attack from the gable ends. Many single and multiple dwellings have louvered attic vents in the gable ends of their roofs. When my company encounters a substantial old tongue-and-groove ceiling that is very difficult to pull, our Plan B is to direct streams through vents in the gable ends. Honestly, in many cases, it should probably be our Plan A. In photos 18 and 19, firefighters cut an opening in the gable end and direct a stream into the attic.
- Use piercing nozzles and Bresnan distributors. Pulling ceilings can be physically demanding and labor intensive, especially on a hot summer day when it can rapidly drain the stamina from the fittest of firefighters. When you encounter ceilings that are difficult to pull, consider driving piercing nozzles through gable ends or roof decks or cutting small openings in a roof to insert a Bresnan distributor. Both appliances have the effect of a sprinkler system installed in an attic and are ideal to control fires in void spaces created by rain roofs and roof overlaps. If you suspect fire behind the knee walls of a finished attic, drive a piecing nozzle and flow it into the lower portion of the roof or gable ends, near the eaves.
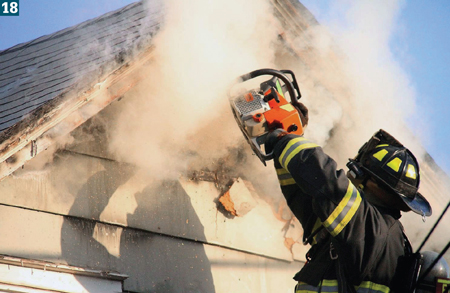 |
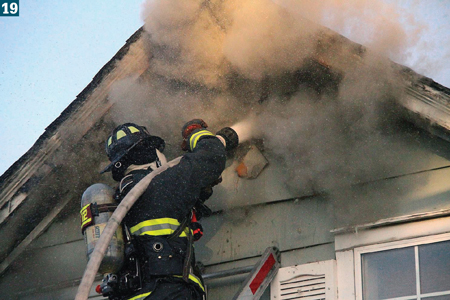 |
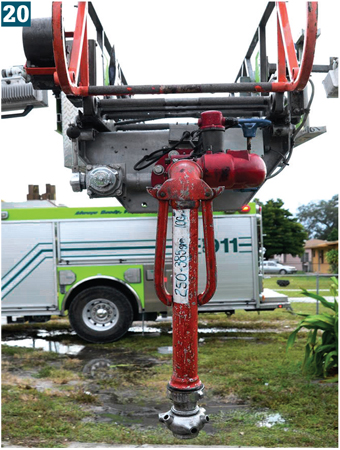 |
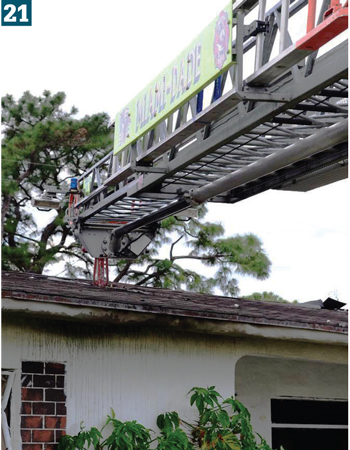 |
| (18-19) Firefighters use a saw to cut an opening in the gable end to fight an attic fire. (Photos by Eric Hurst.) (20-21) A “basement pipe” with a Bresnan distributor is rigged to an aerial apparatus elevated master stream. |
It’s a good idea to control the flow to these appliances from the ground by connecting a shutoff one or two hose lengths away. This will facilitate moving them to other locations on the roof without having to drag a charged hoseline connected to them because the hoseline can be shut off, disconnected, drained, and reconnected. My company has experimented with removing the nozzle from the piping of our aerial ladder’s master stream and connecting a “basement pipe” and Bresnan distributor. This can be lowered into a hole, cut, or burned through a hip or a gable roof and rapidly flood an attic or space between roofs (photos 20, 21). A word of caution: Flowing large volumes of water into overhead spaces can overload and collapse ceilings on top of personnel operating below them.
Conventional and nonconventional attic fire tactics are not mutually exclusive. They can be used in conjunction with each other when properly timed and coordinated. For example, a lightning strike has started a fire that has possession of the attic of a large suburban home. Streams directed into the eaves and gable ends can rapidly reduce the fire’s energy, making conditions safer and easier for companies that will subsequently pull ceilings and operate hoselines on the second floor. Also consider that rapidly controlling an attic fire with exterior streams can buy companies time to move furniture and paintings and spread salvage covers before they pull the ceiling.
Fires in attics, cocklofts, and other overhead concealed spaces require that ICs continuously evaluate the effectiveness of tactics and strategy and formulate alternatives so that firefighters do not keep doing the wrong thing when it isn’t working. Accordingly, company officers must advise the IC early on
BILL GUSTIN is a 42-year veteran of the fire service and a captain with the Miami-Dade (FL) Fire Rescue Department. He began his fire service career in the Chicago area and conducts firefighting training programs in the United States, Canada, and the Caribbean. He is a lead instructor in his department’s officer training program, is a marine firefighting instructor, and has conducted forcible entry training for local and federal law enforcement agencies. He is an editorial advisory board member of Fire Engineering and an advisory board member for FDIC. He was a keynote speaker for FDIC 2011.

