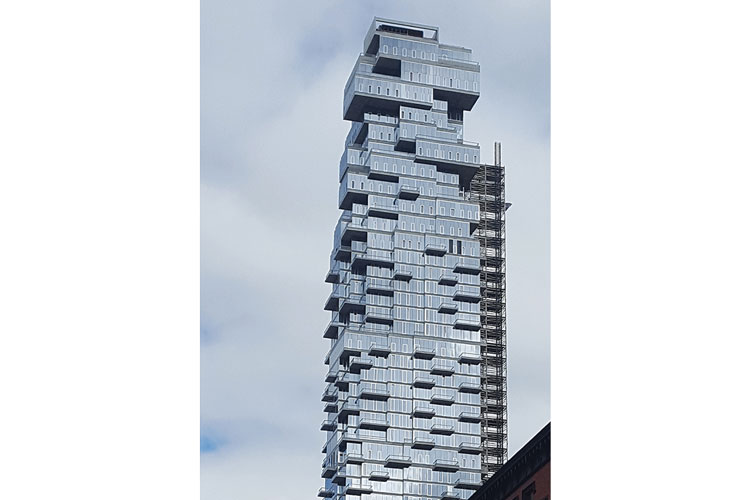
BY JACK J. MURPHY
Looking at the skyline across many large metropolitan areas here in the United States and abroad, you will see many construction cranes erecting ever-taller high-rise buildings, which are changing the overall skyline (photo 1). The new tall-building occupancies with distinctive structural designs may be office space, hotel, residential, or mixed occupancies. Many new residential occupancies, however, are tall “pencil” structures that occupy a much smaller lot and include unique features and amenities that may present future challenges for an emergency response.
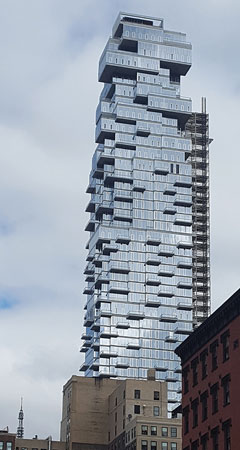 |
| (1) Offsetting floor levels is one unique method of tall structural design. Would you have any stability concerns about an autoexposure fire under an offset? (Photos 1-2 by author.) |
The Evolution of Tall Buildings
As large metropolitan cities became more densely populated, they needed more office space on smaller plots of land. Until 1885, buildings with a large base footprint did not exceed five stories. To make a tall building more economical for an owner and to overcome the zoning and building codes, three incentives in 1890s spurred the construction for even taller buildings:
- The growth of urban employment and businesses drove the need for more centrally located office space, which drove up the cost of land in large cities like New York and Chicago. “Land prices increased from $130,000 per square acre in 1880 to $900,000 per square acre in 1890.”1 This increased land cost made many existing low-rise buildings unprofitable.
- The development of the first passenger elevator that featured a safe braking system made feasible the construction of buildings of 15 to 18 stories. Mid-19th century newspapers regularly featured stories about falling elevators.
- The price of steel used for a skeleton building frame declined from $166 a ton in 1867 to $32 a ton in 1890.
Other developments that encouraged building taller structures included encapsulating the steel frames with terra-cotta fireproofing, new construction foundation techniques designed to support heavy building loads, and self-supporting metal framing. Until 1885, foundations were made of thick stone or brick walls designed to help transfer the building weight. After 1890, steel framing was used for vertical support and horizontal beams, creating a steel skeleton frame. “Before the development of the method of steel construction, extreme height was impractical; but after its success was demonstrated in 1889 in the Tower Building (New York City) of ten stories, a great impetus was given to increase the height.”2
During the 1890s, there were 65 buildings exceeding 200 feet in lower Manhattan; the tallest was the Park Row Building at 338 feet and 28 stories. Across the country, tall steel skeleton structures were also changing the skyline in other metropolitan cities.
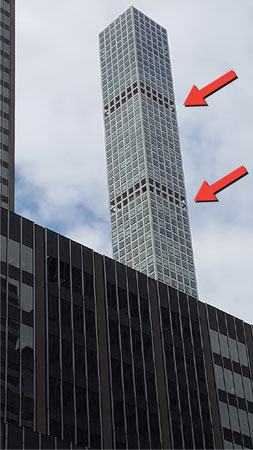 |
| (2) An 89-story, super-tall “pencil” building. The arrows indicate the “drum” floors. |
Skyscraper Definition
The fire service accepts the National Fire Protection Association (NFPA) definition for a high-rise building classification, which is a structure that is 75 feet or more in height. The first attempt to define these buildings came in the late 19th century. “Skyscraper” originated from the public looking up at a tall building as it was built. This definition was based on the steel skeleton, not the load-bearing masonry construction. Today, architects, building designers, and engineers affiliated with the Council on Tall Buildings and Urban Habitat (CTBUH) have broadened the high-rise classification for a “super-tall” as a habitable structure of more than 984 feet high and a “mega-tall” as one of more than 1,968 feet high.3
Today’s Super- and Mega-Tall Buildings
From the time the Empire State Building in New York City was erected in 1931, global super-tall high-rise buildings averaged 400 feet in height. However, by 2010, high-rises had risen to mega-tall at 1,000 feet in height. As of 2015, 91 super-tall and two mega-tall buildings were fully completed and are occupied globally.
Extreme Engineering
To make them appear more slender, decrease their wind exposure, and transmit more daylight to the ground, some skyscrapers are designed with setbacks or a large base of smaller attached buildings; sometimes they are also structurally required.
As the buildings rise ever higher, structural engineers must address more than the unpredictable earthquake and weather conditions. High-altitude architecture takes into account that a three-story (30-foot) wind condition might be a slight windy breeze but this same wind condition can be a much higher gust at 1,000 feet. Super-tall and mega-tall buildings require special wind-tunnel and seismic analysis for a stiffer frame bracing. Higher wind streams that attack various sides of the building can whip around, creating a whirlpool effect and causing wind swirls and, “under the right condition, the building will start snapping back and forth or humming like a guide wire, the vibrations increasing to intolerable levels.” (3)
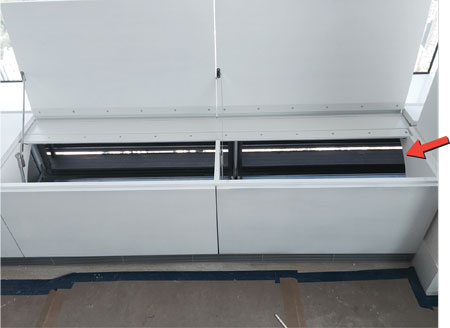 |
| (3) A tall residential building featured exterior air louvers (arrow), a sustainability feature under apartment windowsills. (Photo by Thomas Lapolla.) |
A super-tall pencil building with a small footprint (e.g., 85 × 85 feet) may need a method to counterbalance wind conditions. One way to do this is to install an immense weight at the roof level. A pencil building may have a 1.5-million-pound suspended weight that can sway harmlessly during high-wind conditions. A “wind pacifier” has to be lifted in smaller sections and reassembled to install.
These pencil structures may also have several upper floors exposed to the exterior. One such building has several two-story “drum” floors that house mechanical equipment rooms. The cylindrical drum-shaped room helps to reduce the building’s swaying in the wind. From the street level, you have to look closely to identify the drum floor openings (photo 2).
Residential Tall Buildings
The so-called sustainability and engineered buildings, many of which use the performance-based code model to build these structures, have a minimal use of materials and natural resources. Many tall buildings have haphazard structural designs that present a unique profile in a city skyline. Various residential structures today are mixed-use occupancies, with the lower floors used for mercantile space and the mid-rise or high-rise levels used as a hotel or a residential space.
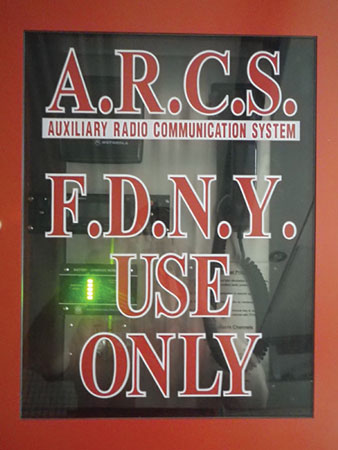 |
| (4) The fire department fixed ARCS is easily identified in the building lobby area. (Photos 4-5 by Mike Stein.) |
On-Site Survey
During a residential on-site survey, fire units must note any unique findings such as the following:
- Pencil building stairwells on the upper floors may be the scissor-type (back-to-back stairs within one enclosure) that turn into a remote stairwell for each stair riser at the lower levels.
- Residential trash compactors, usually found at the street or basement level, may be on an upper floor in a mixed-use occupancy.
- Common bathroom and kitchen exhaust duct systems may cover floor areas above and below a fire floor.
- Heating, ventilation, and air-conditioning (HVAC) zone coverage.
- Building amenities as follows:
- outdoor areas at various setback and roof areas with relaxation lawns with gas barbeque grills and fire pits;
- a swimming pool and a chlorine storage area;
- entertainment areas for a culinary lounge, theater and performance area, cellar bar and lounge, wine room, or cigar room; and
- sky parking garage spaces, which allow tenants to park vehicles outside their floor apartment units (verify that the fire glazing wall separation between the unit and the parking space is fire-rated).
In one super-tall residential building, what appears from the exterior and interior glazing areas indicates that the structure was a sealed building that relied on HVAC building systems. During an on-site survey in the finish stage of construction, firefighters discovered that below each curtain wall windowsill were built-in storage cabinets that also housed manually operated exterior louvers. Open louvers will allow natural air to circulate throughout the apartment unit. Although this is a unique sustainability building feature, it may be a concern in wind-driven fire conditions (photo 3).
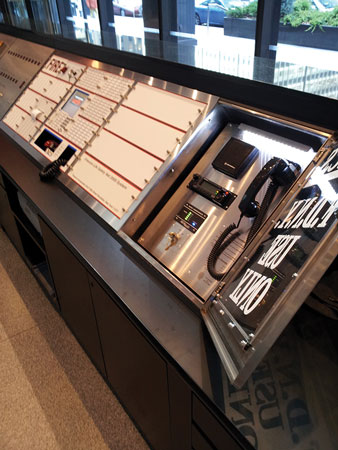 |
| (5) The ARCS at the fire command center has a multichannel fire department radio capability. |
High-Rise Tactics Review
Over the years, the fire service has fostered a foundation for high-rise building strategies and tactics. With the newer super-/mega-tall building skylines, fire departments should do a risk assessment of current high-rise standard operating guidelines (SOGs) and, based on that analysis, validate any measures to modify existing high-rise strategy and tactics as follows:
Building intelligence. Soon after September 11, 2001, the National Institute of Standards and Technology (NIST) World Trade Center investigation Final Report made recommendations based on the lessons learned. One was to establish and implement the gathering and delivery of critical building data to enhance fireground situational awareness. In response, the codes and standards changes that follow were enacted. The International Code Council (ICC) Building and Fire Codes (2012 edition)4 ratified a requirement for a building information card (BIC) to be readily available in high-rise buildings equipped with a fire command center for fire department operations. Since 2012, several standards, including NFPA 1620, Standard on Pre-Incident Planning (2015 ed.), 5 the Insurance Services Office (ISO) Fire Suppression Rating Schedule (2013),6 and the Occupational Safety and Health Administration’s Fire Service Features of Buildings and Fire Protection Systems have gone beyond the high-rise pale to include other buildings.7
To help advance this “know before you go” building data campaign, the United States Fire Administration published “Transforming Your Department’s Response with Electronic Pre-Incident Planning.”8 Soon thereafter, the collaborative project of NIST and the NFPA “SMART Firefighting: Where Big Data and Fire Service Unite” (2014)9 recognized the value of gathering building data before arriving on the fireground in the format of an electronic BIC. Local fire companies that perform building recon surveys benefit with the building intelligence that they previously gathered to further support fireground safety.
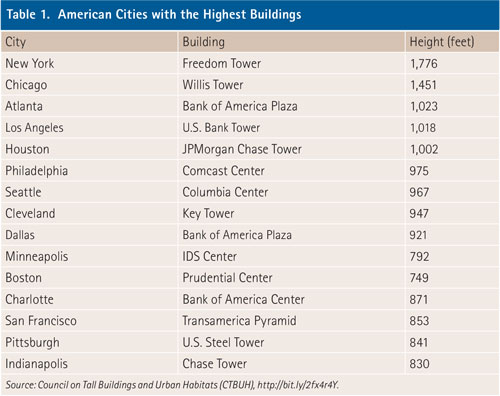
Communications: ARCS. For a new high-rise construction building that is 75 feet or higher or if an existing building fire alarm panel is upgraded to a percentage as required by the Building Department, a fire department fixed auxiliary radio communication system (ARCS) shall be installed in New York City (photo 4). The ARCS system has a multiple channel capability and is located at the building fire command center (photo 5). The International Fire Code requires “Emergency Responder Radio Coverage” for new as well as some existing buildings including high-rises.
Air Management/FARS. Street-level logistics for air management are a lot more feasible than on the upper floors in a super-/mega-tall building. For an incident commander (IC), the image of losing elevators and the thought of manually transporting self-contained breathing apparatus (SCBA) bottles up and down 60 flights of stairs raise concerns about how to quickly augment a depleted air supply for firefighters battling the fire as well as the search and evacuation efforts. To help tame the high-rise fire environment, the fire service supported a means to nationally standardize a firefighter air replenishment system (FARS) that was ratified as an appendix in the ICC Fire Code (2015 ed.) under Appendix-L.10 Using this air resource appendix as an instrument for change, fire departments should rethink their SCBA policy so as to provide a continuous air supply method for tall building incidents.
Develop a Tactical High-Rise Worksheet. Managing high-rise incident information goes way beyond the IC’s mental control. Maintaining a tactical worksheet with assistance will enable an IC to track fire units, evacuations, tactical actions/times, and so forth.
- Tactical worksheet data. Prescribed tactical worksheet items to quickly gather from a computer-based e-BIC system include building construction, occupancy types, number of stories, length and width, the building’s sides/exposures, the fire protection systems, the fire pump capacity in gallons per minute, the location of the fire department connections for low/mid/high floor zones, stairwell identification, accesses to the roof and below grade, HVAC zones, and elevator bank locations and floors served.
- Unit assignments. Fire floor, operations floor, staging areas, interior and exterior; emergency medical service (EMS) triage area; and lobby area.
- Tactical operations and considerations. Fire floor locations; the floor above/floor below and conditions; attack and evacuation stairs; life hazards for trapped locations; search and evacuation operations for primary and secondary search efforts; water supply and required standpipe pressures; air management floor refill locations and spare SCBA bottles; communications: fire department channels, tracking fire alarm system voice communication announcements and times to occupants; multistaging floors (25th floor and above) to counteract a longer response time, especially when the elevator cars are lost, for primary and secondary staging areas. Evaluate the need for an EMS tertiary staging area several floors above the lobby, resources units, and so forth.
Today, there are currently under construction or being proposed taller and taller buildings, changing even more metro skylines in New York City (10), Miami, Las Vegas, Seattle, Chicago, San Francisco, Philadelphia, Los Angeles, and Toronto. There has never been a time in the fire service when we have not met a new challenge. Although architects and engineers continue with the unique performance-based structure designs and building features, firefighters need to stay ahead of the curve with frequent on-site visits during the construction phase and have readily available building intelligence once it is occupied that duly note any unique building features and systems.
References
1. Museum of Modern Art. (1940) Early Modern Architecture: Chicago, 1870-1910, 10. http://mo.ma/2gb22xZ.
2. Jordy, WH. (1972) American Buildings and Their Architects. Doubleday; (3), 21.
3. Council on Tall Buildings and Urban Habitats (CTBUH). http://bit.ly/2fx4r4Y.
4. International Code Council (ICC) Building and Fire Codes; (2012) http://bit.ly/2fGdjmd.
5. National Fire Protection Association. NFPA 1620, Standard on Pre-Incident Planning (2015 ed). http://bit.ly/2fGdjmd.
6. Insurance Services Office. (2013) “Fire Suppression Rating Schedule Overview.” http://bit.ly/2fY1kU6.
7. Occupational Safety and Health Administration. (2015) Fire Service Features of Buildings and Fire Protection Systems, Chapter 7, “Hazards to Firefighters.” OSHA 3256-09R 2015. http://bit.ly/1FWwmhY.
8. United States Fire Administration. (April 26, 2012) “Transforming Your Department’s Response with Electronic Pre-Incident Planning.” FM-2012-1. https://knxup2.hsdl.org/?abstract&did=719605.
9. National Fire Protection Association. (2014) “Smart Fire Fighting Workshop Report.” http://bit.ly/2eGPhuG.
10. International Code Council Fire Code (2015) Appendix-L, “Requirements for Firefighter Air Replenishment System.” http://bit.ly/2fWfvqc.
JACK J. MURPHY, MA, is a fire marshal (ret.) and a former deputy chief. He is the chairman of the New York City High-Rise Fire Safety Directors Association and a member of the National Fire Protection Association (NFPA) High-Rise Building Safety Advisory and the NFPA 1620, Pre-Incident Planning, committees. He has published articles and authored RICS: Rapid Incident Command System Field Handbook and the Preincident Planning chapter of Fire Engineering’s Handbook for Firefighter I and II and coauthored Bridging the Gap: Fire Safety and Green Buildings. He contributes articles to Fire Engineering and is a member of the Pennwell Fire Group executive advisory board. He was the recipient of the 2012 Fire Engineering Tom Brennan Lifetime Achievement Award.
Response Considerations: Super- and Mega-Tall Buildings Under Construction
BY THOMAS LAPOLLA
Today, a major construction boom in New York City will change the iconic skyline and challenge the fire service for years to come, not just when the buildings are fully occupied but also while they are under construction, when the fire protection and transportation systems may not yet be fully operational. Eventually, as these super-tall (higher than 984 feet) and mega-tall (more than 1,968 feet) buildings top off, we may need to revisit our standard operating guidelines to ensure we can meet these challenges and responding units are prepared for the arduous work of fighting a high-rise fire.
Let’s consider the risk assessment for an incident commander (IC) who is responding to a reported fire in a low-rise building under construction at 1415 hours. As the IC approaches the intersection a block away from the location, he sees large plumes of smoke billowing above the surrounding buildings. On arrival, the initial size-up: “A six-story, Type I fire-resistive building, 100 × 100 feet, in the early construction stage, with fire blowing out of a fourth-floor window. The on-site project manager has confirmed that all construction workers are accounted for.”
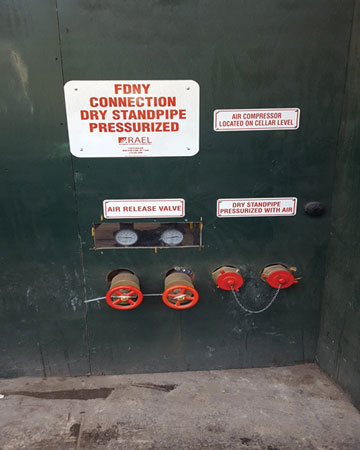 |
| Photo by Jack J. Murphy. |
Now the IC must develop an aggressive exterior attack strategy. The orders must be clear and concise-no one is to enter the fire building. Two exterior streams are set up, one from the ladder company’s elevated appliance and one from the engine company’s deck pipe. Two handlines are stretched to protect the exposure buildings as part of the fireground brand patrol teams. Using these tactics, the fire crews extinguish the fire quickly without further incident or extension and with no civilian or firefighter injuries. After a thorough investigation, the fire origin is determined to be a cigarette that was carelessly discarded into a dumpster immediately next to the concrete forms.
Now, contemplate applying the above strategy and tactics to a super-tall or mega-tall high-rise building under construction, with a fire reported on the 60th floor of an 84-story building. During responses at various construction phases, fire units may find no fully functional automatic fire protection systems and no qualified on-site safety or project managers, particularly at 0300 hrs. Also, no interior elevator car may be available; the only available vertical transportation is an exterior construction hoist, the power to which is shut down at the end of the workday.
Strategic and Tactical Concerns
The first-due IC responding to a 60th floor high-rise fire obviously has lots of decisions to make. First, should he commit interior firefighting teams to a building under construction? If so, what building fire protection system is available to help implement this aggressive interior strategy? As in any Class A fire, an available water source will be the primary extinguishing agent, especially so in buildings more than 75 feet high. A working standpipe (SP) is required to deliver water to the nozzle team anxiously waiting on the floor below in anticipation of the fire attack. Without a functional SP system in the building, the IC may have to reconsider sending any attack teams unless he can quickly develop an alternative supply tactic.
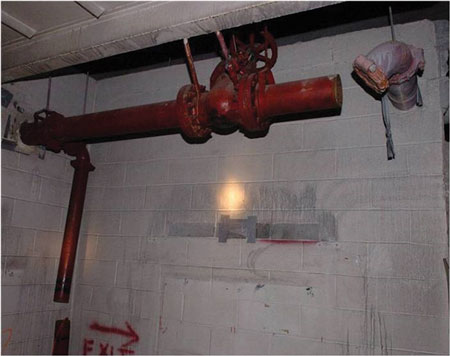 |
| Photo by Jack J. Murphy. |
Second, how can fire units get up to the fire floor without becoming exhausted from having to walk up 50 or more flights with tools and personal protective equipment? For fire service leaders, one important job is making the firefighters’ job as effortless as possible for a preattack. When it is time for the firefighting operations, they will be able to work more efficiently and quickly, thereby keeping the entire attack team safer.
Fireground communications in high-rise buildings under construction can definitely be hindered not only by the concrete and steel used but also by the great distances between the command post (CP) and the fire floor, which may be beyond the radios’ capabilities.
Water Supply
Since New York City requires that all buildings higher than 75 feet under construction have dry SP risers monitored with an air-pressurized compressor system maintained at between 15 and 25 pounds per square inch (photo 1), the SP system is also equipped with an alarm that alerts those responsible to a possible SP failure. If the SP is compromised by a broken pipe (photo 2) or a missing outlet cap, a loud audible alarm will sound. Although an intact dry SP system is good for operations, it does not guarantee that a positive water source will reach these higher levels, since system failures could occur from air hammer or other problems because of the increased pump pressures required to deliver water to these heights.
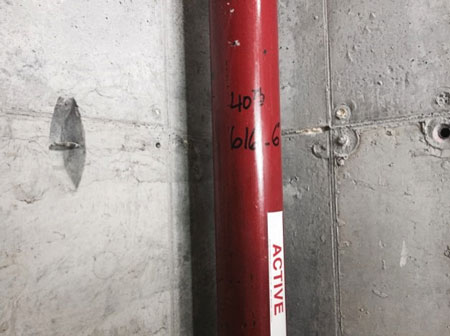 |
| Photo by author. |
At the recommendation of a local engine company,1 some buildings have voluntarily (since it is not a code requirement) marked the floor and height above street level at the SP outlet to assist the engine company pump operator in achieving the correct pump pressures for that operation (photo 3).
Exterior Transportation/Interior Stairs
Although firefighting is a physically demanding profession, we should use any available resources to reduce the physical stress placed on firefighter teams. Exterior construction hoists are a safe and relatively easy means of firefighter transportation even if no operating engineer is available to operate them. Firefighters should become familiar with the operational and powering up sequences of all exterior transportation options in their response districts (similar for most hoists) by regularly visiting these buildings. The New York City Building Code (BC) requires that all buildings under construction or even under demolition maintain some form of vertical transportation that would bring firefighters to within 75 feet of the “working deck,” the definition of which depends on the type of construction/demolition being performed (photo 4). During the course of new construction, the BC requires that at least one permanent stair be brought within a distance of 40 feet or four floors below the working deck at all times (photo 5). Although the BC does not require it, a wide temporary ladder with handrails similar to that of a ladder truck has been installed here (photo 6).
Communications
As these buildings get taller and more steel and concrete are introduced, communication with firefighting units on the upper floors becomes more and more difficult. When communication fails, so does the command structure.
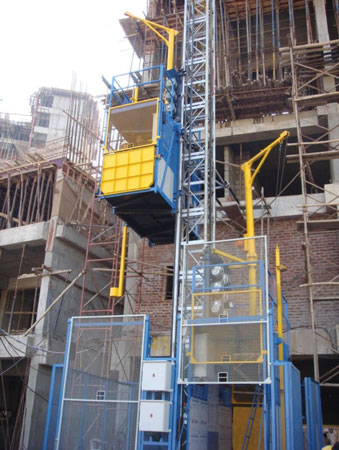 |
| Photo by Jack J. Murphy. |
Although the New York City Fire Code now requires auxiliary radio communication systems (ARCS) for occupied buildings higher than 75 feet, this will not help an IC trying desperately to communicate with units operating 650 feet above in a building still under construction. Again, the IC’s available communication options depend on his municipality and the tools available. Suitcase-sized portable radio repeaters transmitting at 45 watts are very effective. If a smaller department does not have these specialized tools, one simple but usually effective method of communication in high-rise buildings under construction or occupied is to locate the radio close to an elevator shaft. The signal will hopefully bypass all the concrete and steel and permit the IC and the firefighter attack teams to communicate. If this does not work, your only option may be to use some sort of relay to ensure communication throughout the operation.
Fire Prevention and Familiarization Drills
As the result of the deaths of two firefighters during a fire in a high-rise building under demolition,2 New York City adopted a newly organized and well-structured fire prevention campaign. FDNY fire prevention teams’ aggressive schedules allow them to visit high-rise buildings monthly to ensure that the structure is adhering not only to the fire and the building codes related to the above operational requirements but also to those governing housekeeping and the no-smoking requirements. These inspectors can find problems and prevent fires before they start. Operational units are also required to perform regularly scheduled “familiarization drills,” which not only allow them access to the site to identify fire hazards but also allow them to become familiar with all the fire protection and transportation resources available at the site.
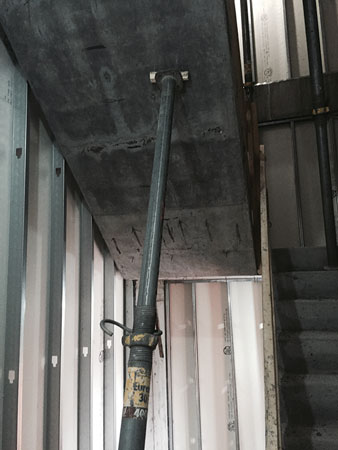 |
| Photo by author. |
During these visits, meeting with the on-site project managers is strongly recommended. This will hopefully help the local fire units to build relationships with all on-site personnel to reinforce the importance of maintaining the required fire protection equipment and conforming with all codes. This will ensure the safety of all civilian and firefighting personnel on site.
References
1. Fire Department of New York, Engine 8.
2. National Institute for Occupational Safety and Health (August 5, 2007) “Two Career Fire Fighters Die Following a Seven-Alarm Fire in a High-Rise Building Undergoing Simultaneous Deconstruction and Asbestos Abatement-New York. F2007-37 http://www.cdc.gov/niosh/fire/reports/face200737.html.
THOMAS LAPOLLA is a 32-year member of and a battalion chief for the Fire Department of New York (FDNY), where he has been assigned to Battalion 8 for the past nine years. He has also served as chief officer in the Third Division. Lapolla is a Battalion Chiefs Command Course instructor and is FDNY’s representative to the New York City Department of Buildings Elevator Committee.
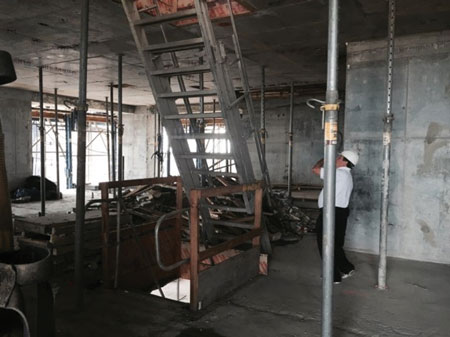 |
| Photo by author. |
Humpday Hangout: High-Rise Fires
What Would You Do? Residential High-Rise Fire
Analyzing the High-Rise Handline
FIGHTING TO WIN IN HIGH-RISE AND STANDPIPE OPERATIONS
Fire Engineering Archives

