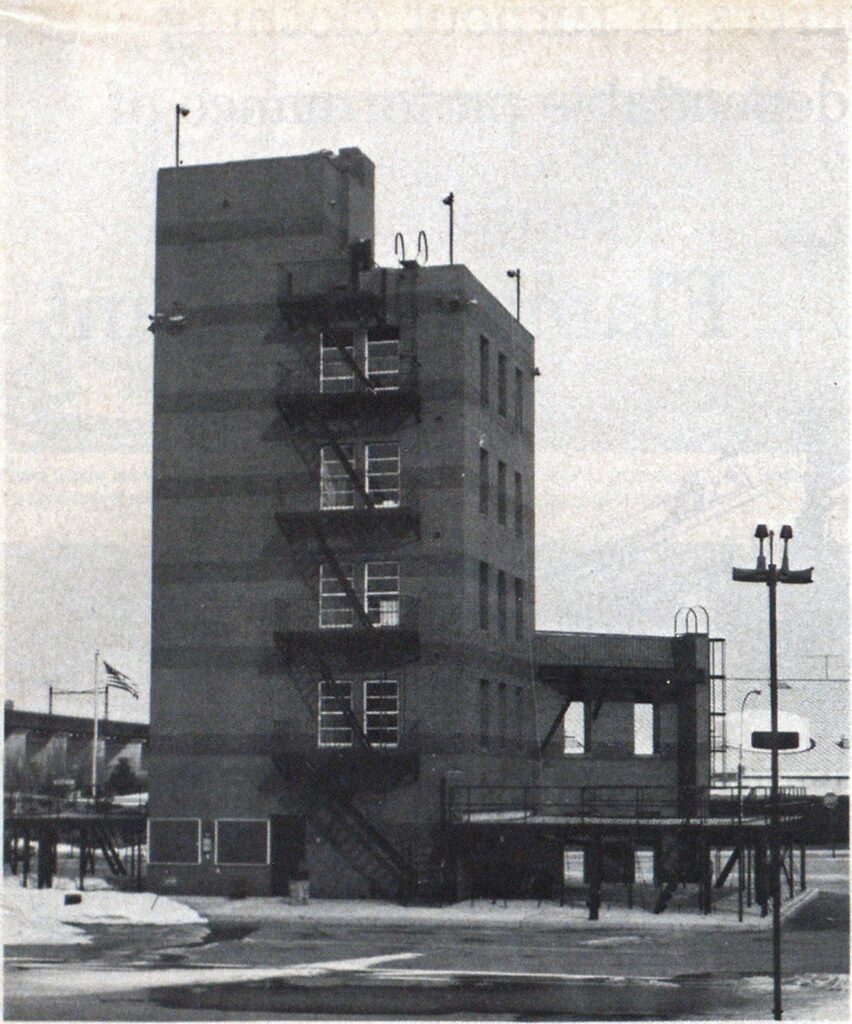
Fire Academy Is Microcosm Of Buildings In New York
features

—staff photos

The fire training buildings at its new Fire Academy are a microcosm of the many types of buildings in which the New York Fire Department fights fires. In addition to a basic fire fighting building, or smoke house, there are a simulated taxpayer, tenement, and frame house, and a drill tower in which high-rise evolutions can be conducted.
The Fire Academy is on 27 acres of Wards Island in the middle of the East River and in the shadow of the Triborough Bridge. In addition to the buildings mentioned, there is an education and administration building, an apparatus repair and development building, and a simulated fire station complete with watch desk. A wharf provides docking facilities for fireboats.
A roadway for training apparatus drivers circles the training area and there is a corrugated tunnel, above ground, for simulating subway tunnel fires and other emergencies. On the driving course, electric pop-ups can put a pedestrian or baby carriage mockup in front of an approaching apparatus and controllable traffic lights add further reality to the training.
Underground electrical vaults and various types of overhead electrical wiring were installed for training purposes by Consolidated Edison.







