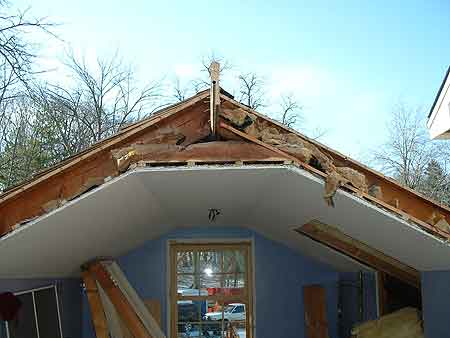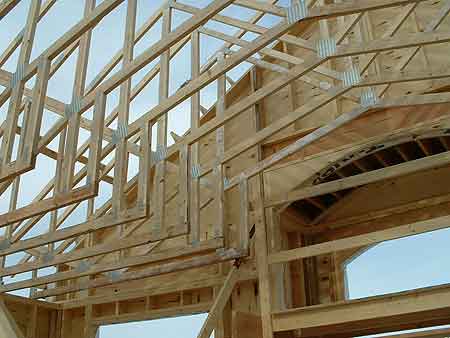Article and photos by Gregory Havel
Building codes were developed to ensure that buildings would not collapse and that they would provide a level of protection to their occupants, including enough structural stability for escape during a fire. Building codes are a collection of laws and regulations that apply to a municipality or state. They cover new construction, remodeling, restoration, and repairs, as well as define room sizes, ceiling heights, lighting, heating, and ventilation requirements.
The original model building codes were “prescriptive” codes (also called “specification” codes), since they defined lumber sizes; the number and size of nails in each connection; the spacing of studs, rafters, and joists; and the thickness and composition of masonry walls. These “legacy codes” were originally published independently by regional organizations:
- The Building Officials and Code Administrators International (BOCA) was organized in 1915. Its National Building Code was used mostly in the northern and midwestern United States.
- The International Conference of Building Officials (ICBO) was organized in 1922. Its Uniform Building Code was used mostly in the western and southwestern United States.
- The Southern Building Code Congress International (SBCC) was organized in 1945. Its Standard Building Code was used mostly in the southeastern United States.
The three organizations merged in 1994 to form the International Code Council, which publishes the International Building Code, International Fire Code, International Residential Code, and other related publications. The older legacy codes are no longer published, although they are still in use in some states and municipalities.
A model building code does not have the force of law until a state, county, or municipality adopts it in its entirety or with exceptions.
Today’s model codes are more performance-based and define how the building and structural assemblies are to perform under load. In most instances, they do not define how they are to be constructed. It is up to the architect or engineer to design these structures and assemblies, to test them, and to certify that they meet the requirements of the building codes. Today’s model building codes are the following:
- International Building Code, a publication of the International Code Council, www.iccsafe.org.
- National Fire Protection Association (NFPA) Standard 5000, Building Construction and Safety Code, a publication of the NFPA, www.nfpa.org.

(1)
The structural requirements of prescriptive codes were based on past and best practices; they allow for a significant safety factor in the finished structure. Photo 1 shows a cross-section of a 1955 residential building in Wisconsin that is being prepared for an addition. The dimensions, span, and spacing of the rafters and ceiling joists were specified in the building code, as were the number and size of the nails in each connection; the dimensions of the roof boards, and the number and size of the nails in each connection; the nails to be used to attach the wood roof shingles; the amount of insulation and type of vapor barrier required; the method of attachment of the expanded metal lath; and the thickness and composition of the plaster on the interior of the walls and ceilings.
The performance-based codes are based on engineering design and computer modeling and often use smaller safety factors in the finished structure. As an example, the use of trusses and I-joists to support floors is the result of codes becoming performance-based. The older prescriptive codes would not permit trusses and I-joists because they were not the size of lumber that was listed in the code. Building plans under performance-based codes often refer to an assembly constructed to manufacturer specifications and tested by an independent laboratory using one of the standardized performance tests that are defined by organizations like Underwriters Laboratories (UL), ASTM, and NFPA.

(2)
Photo 2 shows a residential building under construction in Wisconsin in 2009. This type of construction is often called “lightweight” because of the reduced mass and thickness of structural components when compared to those built under legacy codes. The insulating value required by the codes in these walls requires the use of 2×6 studs rather than the 2×4 studs used in photo 1. Plywood sheathing is used where wind shear panels are required. On the rest of the building, the sheathing is extruded polystyrene insulation board. The wood trusses are designed and certified by a registered engineer to support the dead load (weight of trusses, roof sheathing, and roofing materials) and the required live load (wind load plus snow load; plus occupants and furnishings). The roof was sheathed with oriented strand board (OSB), a manufactured wood material, and covered with wood shingles. A sheet plastic vapor barrier was applied to the inside of the studs and trusses, and insulation was blown in to achieve the required heat resistance value. Gypsum drywall board was screwed to the studs and trusses to finish the interior of the building.
Because of the larger dimensions and mass of the wooden structural members, the larger dimensions and mass of the roof sheathing; fewer connections in the roof framing; greater mass and thickness of gypsum plaster; and the absence of plastics and resins in the construction, the building in photo 1 can contain a fire without collapse for significantly longer than the building in photo 2.
Please note that today’s building codes permit the use of lightweight and manufactured wood materials in the remodeling and renovation of buildings that were originally built to prescriptive codes or that were built before any codes were written. When completed, the interior and exterior of the renovated parts of a building may look like the original construction. However, the behavior of a fire in the renovated part of the building will not be the same as we expect in the original construction and may be ready to collapse under us by the time of our arrival on scene.
For a more detailed comparison of legacy and lightweight construction under fire conditions, visit your building construction textbook; and the UL Web site http://www.ul.com/global/eng/pages/offerings/industries/buildingmaterials/fire/fireservice. In the left column, select “Fire Service”; select the free on-line course “Basement Fires” or “Structural Stability of Engineered Lumber in Fire Conditions.”
Download this article as a PDF HERE.
 Gregory Havel Fire Department; retired deputy chief and training officer; and a 30-year veteran of the fire service. He is a Wisconsin-certified fire instructor II, fire officer II, and fire inspector; an adjunct instructor in fire service programs at Gateway Technical College; and safety director for Scherrer Construction Co., Inc. Havel has a bachelor’s degree from St. Norbert College; has more than 30 years of experience in facilities management and building construction; and has presented classes at FDIC.is a member of the Town of Burlington (WI)
Gregory Havel Fire Department; retired deputy chief and training officer; and a 30-year veteran of the fire service. He is a Wisconsin-certified fire instructor II, fire officer II, and fire inspector; an adjunct instructor in fire service programs at Gateway Technical College; and safety director for Scherrer Construction Co., Inc. Havel has a bachelor’s degree from St. Norbert College; has more than 30 years of experience in facilities management and building construction; and has presented classes at FDIC.is a member of the Town of Burlington (WI)

