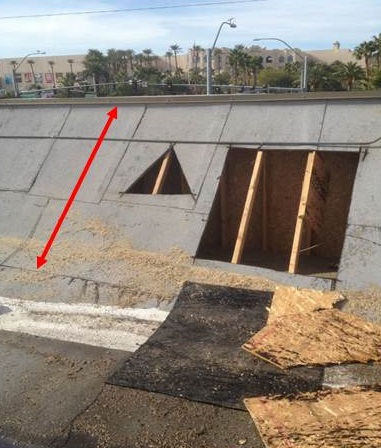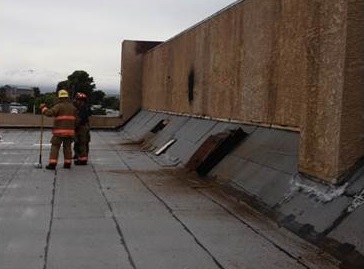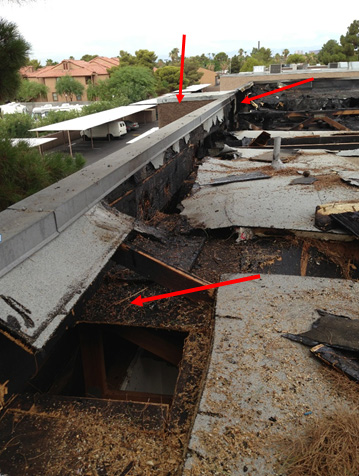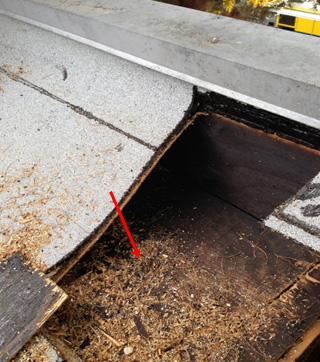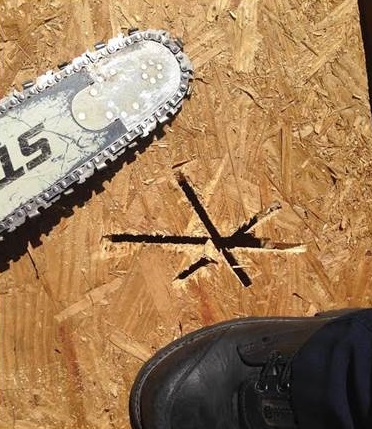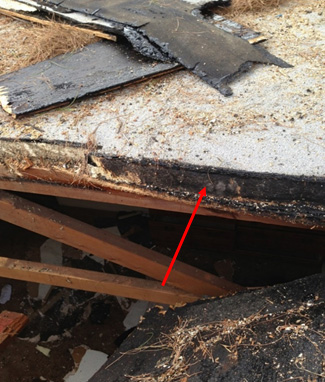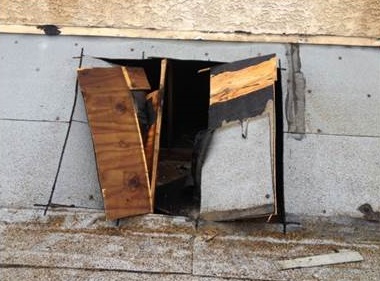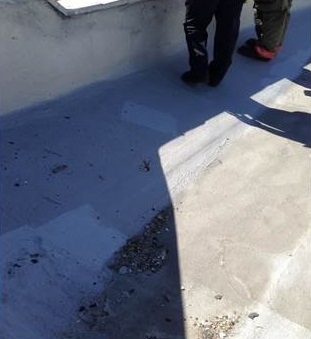
By Colin Kelley
To have an operation that deals with fire spread in this construction feature, firefighters must know what they are and why they exist. Understanding this construction feature can be key to regaining control of the structure.
The term “cricket” originates from the construction industry. It describes a wooden, framed-out, triangular structure that’s installed over top of the already existing flat or pitched roof. It’s designed to direct water away from areas of the roof that are susceptible to leaks because of their sharp change of angles. Leaks will occur in sections of a new roof where a flat or negative plane suddenly meets a 90° vertical plane.
The cricket’s tapered design links the flat roof to a load-bearing wall, creating a more forgiving slope. Common examples of this are when a brick chimney protrudes from the roof a few feet lower than the ridge (saddle) or when a flat roof reaches the perimeter’s load-bearing wall. They can be found in residential and commercial flat roofs, but most commonly in the commercial setting. They vary greatly in size, and their size is in direct relation to the height of the wall to which they’re attached. For example, the rear wall of a strip mall with a small, one-foot parapet will have a relatively small cricket vs. the address side of a large anchor store with a tall mansard will have a much larger cricket. This larger cricket will extend further downward and outward into the “field” of the roof.
Figure 1. Large Cricket on a Commercial Strip Mall
Notice how the size of the cricket is in direct relation to the size of the parapet wall. This is typically to conceal any electrical conduit that powers any business signs or can lighting. (Photo courtesy of Dennis Williamson.)
Figure 2. A “Saddle” Designed to Divert Rain Water Around a Chimney
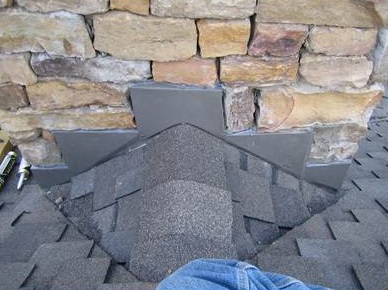
Notice the sharp change in angle if the saddle wasn’t present. A saddle is a two-sided cricket found on pitched roofs.
This article will focus on flat roofs. As explained earlier, crickets in flat roofs are designed to direct rain water away from the perimeter and toward the drains or scuppers. They are most prevalent in our more modern flat roofs. The roof perimeter is where the flat sections of bitumen roof covering, more commonly known as “roll down” or “torch down,” connect with the load-bearing wall. To keep this area of the roof resistant to leaks, the cricket is installed over the hard right angle that’s created.
Crickets generally consist of plywood or oriented strand board (OSB) decking, 2 x 4 rafters, and some Styrofoam inserts. The foam inserts are used to make these changes in angles more gradual and forgiving to the roofing paper and covering. This helps prevent the tearing of the roof covering at these grade changes over time. The downside to these roof features is that they create an open void where the fire can travel uninhibited. The hydrocarbon-laden covering and the styrofoam used add to the fire’s propagation within this void. It will travel along this perimeter or anywhere else that the void connects with, e.g., mansards, until we recognize it and stop it.
Why is such a small void so significant? Because this construction feature is built and installed on top of the roof decking. Significant operational issues can arise such as the following:
- If ignored by the roof company, inside members could be chasing smoke and won’t be able to locate the source. This is a prime example of exterior conditions not matching interior reports.
- The interior condition can worsen no matter how much water is applied to the overhead, especially if this void-space fire goes unnoticed by the roof team.
- Fire could bypass the defensive trench cuts at the buildings perimeter if this void goes unchecked.
- Uninvolved portions of the building become uninhabitable, displacing civilians and damaging their belongings needlessly.
Figure 3. An A-Side Cricket Links Up to a Very Large Mansard Wall
The truck company identified this early on and opened it up to check for extension. (Photo courtesy of Calvin Garland Jr.)
The cut-up cricket in the pictures below is from an apartment fire in which the fire started in a C-side (rear) water heater closet. This closet is accessed through the second-floor balcony. The fire extended into the preengineered truss space through a large plumbing chase. The roof system was comprised of parallel chord, open web trusses. Once in the truss space, the fire spread in both directions. It also burned and extended up through the plywood decking and into the cricket running the same perimeter of the building. Swirling smoke on the roof skewed visibility and allowed the fire in the cricket to go temporarily unnoticed resulting in significant lateral spread as you can see in the following pictures. Even with significant portions of the roof decking burned away, interior companies reported no positve changes in visibility or heat within the fire units. They also reported that the ceiling had been pulled and no fire could be located in the overhead. Conditions worsened. At one point in the firefight, a smoke explosion occurred, knocking a few firefighters to the ground who were working out on the exterior walkway.
No significant injuries were reported. The roof team reported heavy fire along the C-side wall (where the water heater closet is located) and in the truss space along this same wall. Confusion set in as interior hose teams directed their lines into the overhead space to no avail. From the roof teams’ vantage point, the C-side fire would not darken down. The fire running the cricket would have to be handled by the roof company.
Figure 4.
From top to bottom, arrows point to the stucco covered water heater closet, the opening into the truss space from which the plumbing runs, and how the cricket is built over top of the plywood decking and truss loft.
Figure 5.
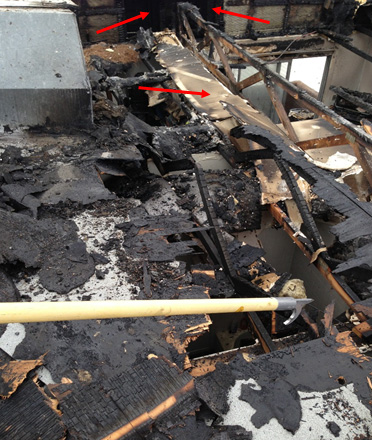
Notice the arrows pointing to the opening in the load bearing wall. This allowed the water heater’s piping to distribute hot water to the various showers and sinks. It also allowed the fire that started within that closet to extend unimpeded into the truss space. A third arrow points to a failed piece of sheet rock that was attached to the last truss standing. The sheetrock was intended to act as a fire wall and did a fine job protecting the truss, however, because of its alignment with the pipe chase openings left and right of this truss, the fire extended in both directions.
WHAT’S YOUR OPERATION?
On arrival topside, perform your roof size-up and diagnostic cuts as you normally would. Along with the list of regular items to survey such as dead loads, roof covering, roof construction, fire conditions, vents, utility voids, and mansard involvement, ensure that you also identify all related crickets that could become involved in fire. Open the roof over the fire unit as best you can considering the construction. Communicate your topside conditions, construction, actions, and any needs to the incident commander (IC) and the interior companies.
Your company draws back in preparation for defensive cuts. When performing a trench cut, leave the customary two-foot walkway alongside the perimeter, load bearing walls. While out near this perimeter wall, be sure to identify the cricket and place a smoke indicator hole into this void. Complete the same diagnostic cut on the cricket near the offensive heat-hole or as close as safely possible prior to retreating back to the uninvolved section of roof.
Figure 6.
Notice the original plywood roof deck within this exposed cricket. The truss space is directly underneath this plywood and completely separated from the cricket.
TRUCK COMPANY TIP
The address side of strip malls is a common location of crickets as they help to conceal and protect the electrical hardware of each business’s sign and lighting. Envision a scenario in which a little rain water has entered the void and comes into contact with the electrical components, resulting in a fire. I have been to many incidents matching this exact causal description. Older neon signs seem to be especially prone to facade fires following a strong deluge of inclement weather. Isolate the utilties and open the void.
Figure 7.
Notice the Styrofoam inserts that soften the transition and prevent tearing of the “roll down.” This foam will also accelerate fire growth within the void.
The bottom line is that if the location of the fire or the condition on the roof creates suspicion, then sound your way over to the cricket and open it up. Keep in mind that this opening should not be very big as this will draw fire within the void to the location of this cut. Use the pick side of your ax or make a very small, triangular-shape cut high in the cricket. When using the chain saw, an easy way to perform this smoke indicator hole is to intersect a kerf cut three times (envision an asterisk). This will create an opening that is larger than a single kerf but not so large as to put a draw on the fire within the void. Why don’t we like kerf cuts? When dealing with hydrocarbon (tar or asphalt) based roofing paper and covering, a cut that is made into the roof that is only as wide as a chain saw bar is sometimes resealed when the roof covering in this area becomes heated by the fire. The tar will ooze and run filling in the cut. By making this cut just a little wider, this scenario can be avoided. Making these additional cuts will not slow down the operation. This technique can also be completed with a rotary saw. You must also practice the technique sufficiently prior to its performance at the fire. Remember, to avoid “dancing” of the blade, DO NOT CUT WITH THE TIP OF THE CHAIN SAW’S BAR.
Figure 8. A Smoke Indicator Cut
Keep these diagnostic cuts small. You’re checking for fire conditions beneath your current position, and you must keep in mind that every vertical opening puts a draw on the fire to some degree or another.
Figure 9. Another View of the Styrofoam Within the Cricket
Between the mansard, crickets, and the offensive and defensive openings, one can see why many flat roof ventilation operations require two saws running simultaneously. It is also of critical importance that, on arrival to the roof and throughout the operation, at least one roof team member remains watchful for the following:
- Lookouts and locations,
- communications and conditions,
- escape routes, and
- safety zones (LCES).
On these preengineered, flat-roof structures, the roof teams’ general topside priorities involve opening the roof in support of the interior attack (venting for life), while the second saw firefighter opening and exposing any fire in the mansard, crickets, and utility voids (venting for fire control). This will prevent the fire from extending past the roof teams’ position. Remember to keep these exploratory cuts small. If fire is discovered within any of these voids, it will take some time to get a hoseline topside to control this fire. This delay will allow the fire to grow in intensity, especially when the diagnostic hole is excessively large. Get on the radio and make the interior companies and the IC aware of your findings. Last, both saws should reunite if a defensive trench is required.
Figure 10.
The opening in the back of this mansard is excessively large. When we open these voids up with the saw, it is to check for fire extension. That is all; you do not need to, nor should it be your objective, to ventilate these voids obsessively. You aren’t venting these voids for life. You are venting for fire control. Limit the air that you introduce within these voids.
Colin Kelley is a 13-year firefighter with the Clark County Fire Deptartment in Las Vegas, Nevada.
