BY DAN MILLER
In March 2013, Captain Charlie O’Borny was leading Engine 71 (E-71) of the Omaha (NE) Fire Department (OFD), conducting fire attack on the top floor of the Hillsborough Pointe Apartment complex in Omaha, when a sudden roof collapse knocked him to the ground, separated him from his crew, disoriented him to his surroundings, and nearly cost him his life. Following the collapse, he had the wherewithal to manually activate his personal alert safety system (PASS) device and crawl through a narrow passage into a small bathroom for safety while he gathered his senses.
In interviews following the fire, O’Borny stated that he wasn’t sure if he was knocked unconscious by the collapse or not. After searching for an exit and attempting multiple times to communicate with Command by radio, he discovered that his only way out was a fire-destroyed balcony, against which exterior firefighters had thrown ground ladders, luckily allowing the captain to escape without permanent harm (photo 1).
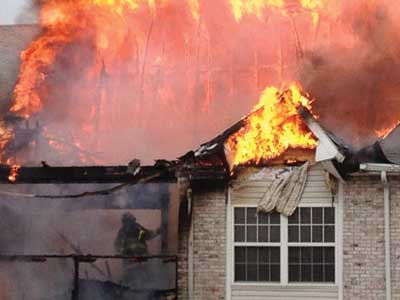 |
| (1) Captain O’Borny was trapped on the third floor by a partial collapse and fire. (Photo by Mike Tafoya.) Click to view video |
CODES
The Hillsborough Pointe Apartments are three-story, approximately 35,000-square-foot buildings of lightweight wood construction. They met all adopted building codes at the time of construction, including the installation of a residential sprinkler system according to National Fire Protection Association (NFPA) 13R, Standard for the Installation of Sprinkler Systems in Low-Rise Residential Occupancies. Building dimensions are approximately 65 feet × 160 feet. Building codes as adopted by Omaha at the time included NFPA 1, Fire Code, 2003 edition; ICC International Fire Code, 2003 edition; International Building Code (IBC), 2006 edition; and NFPA 101, Life Safety Code, 2000 edition. In general, these codes state that such buildings may use lightweight wood construction and include the NFPA 13R “residential-type” sprinkler systems in residential buildings up to and including four stories in height. The attic and the balconies, at the time of this fire, were not sprinklered.
ARRIVAL AT FIRE SCENE
The first-due units to the Hillsborough Pointe Apartment fire, Truck (T) 78 (T-78) and E-78, arrived just three minutes after the first alarm. T-78 reported smoke and flames en route from the station, called a “working fire” prior to arrival, and requested a second truck company. Pictures taken prior to arrival (by cell phone by an off-duty firefighter) show a fire on the second-floor balcony working its way up the outside of the building (photo 2).
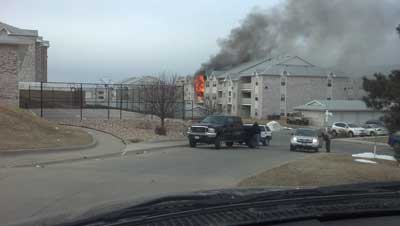 |
| (2) This is the scene prior to the fire department’s arrival. (Photo by Matt Salmon.) |
T-78 immediately called for a second alarm and then established “146th Street Command” as it rolled into the complex and positioned the apparatus parallel to the A side. T-78 split its four-person crew into two teams and maintained a working command of the fire. Two firefighters were assigned to the roof while the captain and another firefighter went to the interior to initiate search, force entry as needed, and assist fire attack crews.
The second-story apartment dweller told the firefighters on arrival that everyone was out of his apartment. E-78 initially considered an exterior blitz attack, but after conferring with Command (T-78 captain), they initiated an interior fire attack with a 2½-inch handline to the second floor, A side apartment, where it appeared to them that the fire was seated. E-78 secured its own water supply from a nearby private red-top hydrant.
The private hydrant was on a four-inch water main, and the apartment complex is “ringed” by a larger eight-inch public distribution water main that has good pressure and volume. Hydrants in Omaha are color-coded to meet NFPA standards and for the most part are sufficiently supported and maintained by a public water authority. It is not uncommon to get more than the rated pressure and volume from a hydrant in Omaha.
On forcing entry into the second-floor, A side apartment, T-78 noted very little fire or smoke; the fire was mostly on the exterior of the building, in the balcony area. Meanwhile, E-78 was advancing a dry 2½-inch line up the stairs to the second floor, flaking excess hose up the stairs to the third floor and back down to prepare for fire attack into the second-floor apartment. The line was charged and bled of air. Since no fire was found inside the second-floor apartment, the balcony doors were opened from the inside, and the fire was knocked down on the exterior.
Meanwhile, T-78 moved to the third floor to conduct primary search of the apartments. In the A side apartment on Division 3, they observed heavy smoke banked down and a sprinkler head operating. A small amount of fire and some heat were present. However, heavy fire was again observed on the exterior balcony. T-78 quickly completed the primary search of the remaining apartments on the third floor to make sure they were unoccupied.
E-78 moved the charged 2½-inch line to the third floor as T-78 began attempting to open up the ceiling in the hallway of the third floor. The 10-foot ceiling in the hallway, which was part of an exit path, was double ¾-inch gypsum board and was proving difficult to breach with standard hand tools. The (split two-firefighter) truck company opted instead to pull ceiling inside the third story, A side apartment unit, above which heavy fire was now burning in the roof assembly.
E-78 entered the third-floor fire apartment with the handline. After cooling the interior, the firefighters extended the line to attack fire on the exterior balcony, but they could not step out onto the balcony because of its fire-weakened state. As a result, they could not apply water to areas above the balcony at the eave of the roof where the fire was rapidly extending through the soffit and into the lightweight truss-filled attic.
As Battalion (B) 4 arrived on scene approximately two to three minutes after the first-arriving units, he assumed command. B-7 arrived two minutes later, assumed the safety officer role, and conducted a 360° survey. They quickly worked to establish communications, situation status, and accountability with crews already operating in the hazard zones on the interior and the roof. Command ordered all on-scene units to switch to the assigned fireground tactical channel.
On arrival, second-due E-71 (O’Borny’s crew) reported to Command and was ordered to assist E-78 with fire attack. Third-due E-43 was ordered to assist T-78 with pulling ceiling. As part of the second alarm, the fourth-due engine company, E-42, was ordered to bring a second 2½-inch line to the third floor to assist in fire attack. Two 2½-inch charged lines were in place and operating on the third floor within eight minutes after the first-arriving units.
The OFD had recently undergone jobwide hands-on training with an emphasis on offensively establishing and advancing 2½-inch handlines to the interior of low-rise, wide-rise, and high-rise buildings. This training proved evident on the Hillsborough Pointe fire with both initial line choice and the speed with which lines were put in place. Rescue (R) 60 arrived and was assigned as the rapid intervention crew (RIC). Medics (M) 56 and 71 arrived, were assigned medical and rehab duties, and were ordered to assist Command with accountability.
The remainder of the first and second alarms brought R-30 (light/air), R-33 (RIC), T-63, T-41, B-6, and Fire Car 2 (assistant chief).
E-78 and then T-78 left the building to change air cylinders at approximately 0900 hours. Moments later, at approximately 0902 hours, as both E-42 and E-71 were flowing water through ceiling breaches into the attic from the third-floor apartment, the roof suddenly collapsed.
The sudden collapse separated O’Borny from his crew and other remaining members on the third floor. E-42 and E-71 personnel were pushed to the ground by the weight of the roof; however, a couch in the room created a void space that allowed them to escape the apartment.
Mayday Called
Following a quick check of accountability at the face-to-face level on the third floor, crews realized that O’Borny was missing. The engine crews had an exit but were not about to leave without the captain. They called a Mayday as they frantically searched for and tried to reach O’Borny. However, following the collapse, one of their 2½-inch lines was pinned under heavy debris, and the other line suffered a broken nozzle bail, rendering both lines unusable and their position relatively indefensible.
Command did not hear the initial Mayday call clearly because of the noise on the scene. The incident commander (IC) caught part of the radio transmission and repeatedly attempted to confirm what he had heard. However, an off-duty assistant chief listening did hear the Mayday transmission and ordered Dispatch to “transmit a Mayday.”
In Omaha, a Mayday initiates one additional alarm for the purpose of supporting rescue (two engines, one truck, one medic unit, and other command level resources). In this case, it was the equivalent of a third alarm.
Following the collapse, O’Borny ended up on the other side of the couch and was able to manually activate his PASS device. After he made his way to the small bathroom, he also attempted to use his radio to communicate. He tried to directly communicate with Command several times, but his statements were somewhat muffled, and he was unable to get through because of the scene noise and increased radio traffic.
Several units started calling Command simultaneously with emergency radio traffic related to the collapse and Mayday. The span of control quickly grew unmanageable as units stopped communicating through group/division supervisors and reverted to calling Command directly.
R-60 was immediately deployed for rescue following the Mayday and was sent to Division 3 by the interior stairs to attempt to locate the missing firefighter. At the entry point to the third-floor apartment, they were met by a logjam of personnel attempting to access O’Borny and began attempts to get personnel down the stairs and out of the immediate area.
R-33 arrived approximately two minutes later. After hearing the Mayday, they employed their combination thermal imaging camera (TIC) and firefighter locator device as soon as they arrived on scene, confirming wirelessly that O’Borny was the firefighter with the active PASS. Command ordered them to the interior to assist with rescue.
As rescue companies were searching Division 3 for O’Borny beneath heavy debris and overhead fire in the attic, one member of R-33’s crew fell backward down the stairs and was struck in the back of the head, suffering a career-altering head injury. At the time this article was written, he remained on limited duty.
Because of the rapidly deteriorating fire and structural conditions, Command ordered an immediate withdrawal of all personnel and called for a personnel accountability report from all crews. Personnel were also recalled from the Roof Division, as it appeared too risky and too late for vertical ventilation to have a positive effect on the rapidly growing fire situation and deteriorating building conditions.
At about this same time, exterior crews could see O’Borny near the burned-out third-floor balcony (photo 3). Ground ladders were quickly thrown to rescue him from the balcony. The ladders were thrown to the second-floor balcony because it was still intact. After the egress of the roof firefighters, the aerial ladder from T-78 was also redirected to the balcony. Personnel climbed to the second-floor balcony and then “fed” a folding attic ladder through the burned-out floor of the third-floor balcony, allowing O’Borny to climb down to the second level and then to the ground to safety (photo 4).
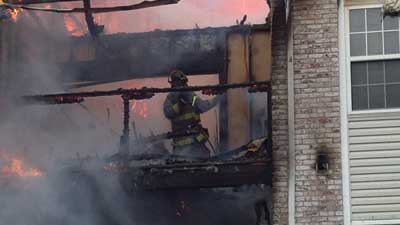 |
| (3) Captain O’Borny is attempting communications and looking for an escape route. (Photo by Matt Salmon.) |
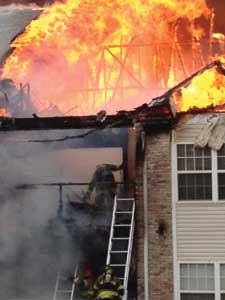 |
| (4) Ladders are being thrown to rescue Captain O’Borny. (Photo by Mike Tafoya.) |
Dispatch occurred at 0846 hours. The first companies arrived in just over three minutes from the first dispatch (0849 hours). The collapse occurred within 16 minutes of dispatch. Fortunately, even after the near-miss incident, by 0911 hours, all crews were out of the building, safe, and accounted for. Command declared the fire defensive at this point. Four elevated master streams took over and overwhelmed the fire, winning out in relatively short order.
THE REALITIES OF THE SITUATION
In Omaha, during the 18 months leading up to this fire, there were five apartment building fires, including this incident, where the fire started on the exterior deck/balcony and progressed up the exterior of the building into the attic space. All five incidents expanded into second- or third-alarm fires. Once through the soffit, these fires have been shown to run the attic quickly, burning the gable roofs off in short order and compromising the structural stability of the roof and the top floor. Wind played a major role in how quickly the roof assembly was consumed, putting more pressure on limited initial resources.
Another common factor in these fires was rapid fire growth visible from a distance. Automatic alarms were not initially activated by the fires or transmitted as the initial means of notification. Passersby, not occupants, reported these fires. By the time the fire department arrived, these fires were heavily involved on the exterior and had advanced into the attic/roof assembly.
The injuries and near-misses that occurred at the Hillsborough Pointe Apartment fire brought to light several factors that were occurring regularly in similar buildings and the increased dangers these fires could bring. They illustrated the need for change in many facets of fire department operations, including command, tactics, dispatch, response, training, and even building codes and city ordinances relating to apartment buildings of lightweight construction and similar large buildings.
The OFD has been fighting fires following a formula based on a “conventional theory” of structure fire behavior for decades. The basic formula, as in most departments, has been to get personnel inside; search; rescue; and get water on the fire from the unburned side, enabled by ventilation, as quickly as possible. Following the law of averages, conducting search and rescue in combination with ventilation and interior fire attack as quickly as possible has worked for many years in buildings that were built following typical practices of days gone by.
But apartment buildings are now built entirely differently than they were just 10 to 20 years ago. New apartment buildings, hotels, and similar structures in suburban areas are predominantly built of lightweight wood construction and have lightweight truss roofs. Floors are separated by lightweight wood preengineered flat truss systems, and apartment units are often separated by vertical void spaces to allow space for plumbing; sprinkler systems; heating, ventilation, and air-conditioning systems; and so on.
As you observe one of these buildings under construction, it is literally overwhelming to see the amount of lightweight wood involved. Void spaces—open paths for air and fire to spread vertically and horizontally throughout the structure—are purposefully created and fueled by oriented strand board (OSB), tongue and groove I-joists, and 2- × 3-inch lumber. Many of these apartments have beneath them garages in which to park synthetic-filled, liquid, or compressed natural gas-fueled carbon monoxide generators (cars).
Following the Hillsborough Pointe fire, it was noted that many of the roof truss members, including the bottom chord, were made of only 2- × 3-inch lumber. Many firefighters present were used to seeing 2- × 4-inch lumber and larger truss members. They were surprised to see something so lightweight supporting such a large-surface-area roof (photo 5).
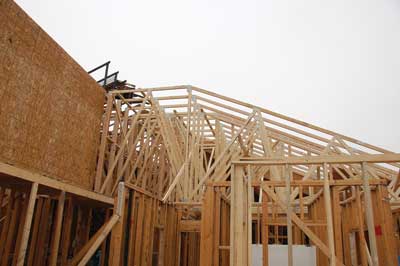 |
| (5) The 2- × 3-inch truss work as installed in an adjacent building postfire as the top floor and roof are rebuilt. (Photo by Rob Gottsch.) |
NFPA 13R sprinkler systems are now a requirement in wood-construction apartment buildings in Omaha. These sprinkler systems have been shown to be effective at stopping fires that start on the interior of a living space; however, at the time of construction, sprinklers were not required to cover balcony or attic spaces. Obviously, in Nebraska, attic and balcony areas are susceptible to freezing, so special sprinkler heads or systems would have to be employed to cover such spaces.
Occupant behavior has also changed. Many landlords will not allow smoking in apartment buildings and will not return the security payment if there is even a hint of a smoke smell following the tenant’s moving out. In addition, tenants are more conscious of the negative effects of smoke and smoke smells in their living space, especially with children present. Some municipalities have even outlawed smoking inside apartment buildings. This has caused a great number of people to smoke outdoors on their balconies. Many of the large-loss apartment fires over the previous two or three years in Omaha have been started by careless smoking or smoking materials carelessly discarded on the exterior balconies.
Vinyl siding is allowed on lightweight wood apartment buildings by the present building codes; and prior to the Hillsborough Pointe fire, no added protection from vertical fire extension, such as doubled gypsum board, was required above balconies. Once burning, the vinyl siding rapidly fuels the fire, autoexposing the ascending vertical surfaces and causing rapid fire spread up to the soffit, which may also be made of vinyl. As in the Hillsborough Pointe fire, many soffit vents are constructed of perforated vinyl to allow for efficient natural ventilation of the attic (photos 6, 7). Immediately above the top-floor balcony, vinyl soffits and ceiling that have no backing will melt and burn away quickly, allowing exterior fires to quickly spread into the interior of the roof assembly.
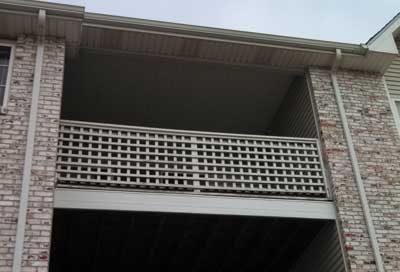 |
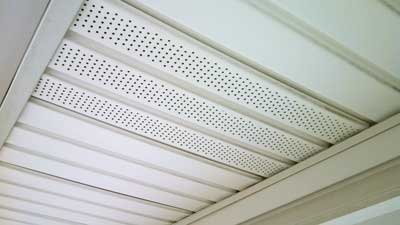 |
| (6, 7) The third-floor balcony with vinyl siding, vinyl ceiling, and a perforated vinyl soffit. (Photos by author.) |
The unburned by-products of combustion from the vinyl siding collect in the attic, creating a fuel-rich environment. As the heat from the fire rises, these fuels mix with the superheated air and eventually ignite, creating plumes of black smoke and an extreme amount of heat energy in the roof assembly. As the heat increases, the relatively thin roof sheeting (OSB) deteriorates, and the single layer of new shingles burns through quickly, exposing the fire to more and more air as it grows exponentially every minute.
LESSONS LEARNED AND REINFORCED
Representatives of the fire department’s Training Division and Fire Investigation Unit were on location within minutes after the Mayday call at the Hillsborough Pointe fire. Pictures were taken, and digital media were gathered from bystanders and the news media present. Interviews with all of the stakeholders were conducted while still on scene or by the following day. Dispatch recordings were collected and archived. This information was used to put together a formal postincident analysis (PIA), as is commonplace in Omaha after a large fire or a near-miss incident.
From the PIA, a tabular set of results and recommendations are assembled based on best practices industrywide. PIA results are then forwarded to the fire department’s administration; published for the benefit of the entire department; and used for adjusting priorities as necessary, including additional training, code enforcement, standard operating procedure (SOP) updates, dispatch changes, and so on. The PIA serves as a tool for administration and all subordinate levels to discuss and make necessary changes.
The city’s building code enforcement personnel were on the scene the day following the Hillsborough Pointe fire taking pictures and discussing remedies and code changes. Just across the parking lot, construction crews were rebuilding the roof assembly and the top floor of a building that burned under very similar circumstances just three months before (December 2012). This fact made it painfully obvious that local codes dealing directly with this recurring pattern of rapidly spreading fires, even if they are more stringent than national codes, must be developed and enforced to save the lives of civilians and firefighters. Omaha is working to adopt more up-to-date building and fire codes that address many of the problems encountered during the Hillsborough Pointe and other fires.
Span of control. It became an issue for the IC as additional alarms arrived, especially following the Mayday. When all crews on a large, rapidly progressing fire attempt to directly contact the IC, the IC can be quickly overwhelmed. Creating group or division supervisors early (such as Fire Attack, Division 3, or Roof Division) and assigning crews to tactical level supervisors should alleviate such issues. However, it is easy for everyone to just call for Command or walk up to and distract the IC. It takes discipline to answer to a tactical level supervisor, relying on the supervisor to make the decision to call Command as necessary.
It takes discipline to be a tactical level supervisor as well. This person is a filter for the IC and can communicate laterally with other tactical supervisors to look out for their subordinates and to get things done. For example, two tactical level supervisors can coordinate fire attack and ventilation between them, updating Command frequently with progress reports, resource needs, and so on.
Nothing “routine” that gets to the IC should get past the tactical level supervisor. At the same time, the tactical level supervisor has to be aware of the things that need to be relayed to Command. For example, the Search Group supervisor must update Command when primary search is completed or a victim has been encountered. Tactical level management must be built into the system; this takes time, training, discipline, and SOPs. Practice on routine incidents is necessary to develop the required discipline.
Emergency radio traffic, such as a Mayday, is one example of a special message that is to go straight to the IC or Dispatch without going through the tactical level supervisor. But this should be the exception, not the norm, and the tactical level supervisor likely already knows there is a problem because of his proximity to the action.
Education. Tactically speaking, much has been revealed in recent Underwriters Laboratories (UL)/National Institute of Standards and Technology (NIST) studies regarding the value of exterior attack as a great tool when warranted. In addition to the now scientific fact that straight streams will not push fire, a properly placed exterior attack will do two things: (1) extinguish fire on exterior surfaces that are autoexposing and feeding the fire in the attic, and (2) cool interior conditions, including the attic if properly played, aiding the survivability of firefighters (prior to entry) and civilians. If done in time and with adequate gallons per minute (gpm), it will deenergize the fire and allow firefighters to gain the upper hand. There will always be pros and cons to this tactic, but it deserves strong consideration given the small window of opportunity when compared with the rapidly growing fire. Moreover, as observed at the Hillsborough Pointe fire, the interior hoselines were not able to impact the fire from their position anyway.
Continuing education was provided to all Omaha personnel, based on UL/NIST/Fire Department of New York presentations given at the Fire Department Instructors Conference in 2013, to explain the science behind more effective and safer ways to attack fires. However, we have only scratched the surface; as more studies are released, more training will be required.
Transitional attack. The Hillsborough Pointe fire, like several others, started on the exterior and burned its way into the roof assembly through the soffit. On arrival, the exterior fire involved two-plus stories and the attic. A “transitional attack” approach may be most appropriate for these types of fires. The transitional attack is a maneuver to cool the fire rapidly and significantly from the exterior before moving to the interior.
Following the exterior attack, move to the interior with great caution, and only if the exterior attack is quickly successful. If thousands of gallons of water over an extended time are used to bring the fire under control from the exterior, it is really a defensive attack, and the structure may be compromised. The difference is fairly straightforward. However, always factor in the weight of the water and the volume applied.
These fires are often exterior in nature, but they may have already extended to the interior, or the fire may start in the interior and progress to the exterior. Since every fire is different, a rapid evaluation of interior vs. exterior conditions is in order. In short, fire attack and subsequent cooling save lives, reduce the fire’s growth, and decrease the chance of flashover.
In lightweight construction, exterior attack may at times be your only and best chance to overcome the rapidly advancing fire to save lives. Ensuring that all occupants are out prior to initiating the exterior portion of the transitional attack is important and valuable, but, in the absence of resources or a window of opportunity to search, launching an exterior attack to cool the fire prior to sending forces to the interior may be necessary. Obviously, avoid whenever possible directing the impact of the fire streams on firefighters and potential victims.
Primary search. When possible, conduct primary search from the top floor down prior to exterior attack in the limited time available. Remember, we are talking about a rapid, standing, possibly running process to make sure the top floor is clear—thereafter, the lower floors so that exterior attack on the upper side walls and eaves can commence. Regardless, the top floor is the most compromised because of the possibilities of a partial collapse and rapid fire progression. If the top floor cannot be “cleared” by rapid search, you may not be able to search the inaccessible portions until after extinguishment and reevaluation of the structure’s stability.
Triage. Doing what will be most effective under the given circumstances is based on the initial six-sided size-up—four exterior sides, inside, and roof assembly. As in a mass-casualty event, triage forces us to pass up unsalvageable for salvageable—undoable for doable. “Triage” is performed on the fire building in portions; each portion is evaluated for the purposes of search, ventilation, and fire attack.
Resources. T-78, the four-firefighter truck company, the only truck company assigned to this incident on the initial alarm, was split two members and two members. Two went inside to initiate search, force entry, and aid attack by opening up the ceiling, and two remained outside to set up the aerial ladder and conduct roof ventilation. Splitting the single-responding truck company was a common practice in our department to maximize efforts, especially on single-residential fires. As the photos show, this fire was rapidly progressing. A second truck company was called while units were still responding to the Hillsborough Pointe fire; however, it took 13 minutes for it to arrive from the time of dispatch because of distance and traffic congestion.
This building was 65 feet from the A to the C side. If any roof operations were to be attempted, such as a defensive strip or trench, it would have taken at least two full companies on the roof, with multiple active saws and several active hooks and a Roof Division tactical level supervisor to guide them, look out for them, and communicate on their behalf.
Ultimately, Dispatch must be capable of sending sufficient initial resources on the report of a large fire. The PIA for the Hillsborough Pointe fire suggests five engines, three trucks, two rescues, three battalion chiefs, plus other support units on the first alarm.
In suburban districts or boundary areas, this may require the use of automatic aid to ensure timely response. If the complex is not centrally located in the jurisdiction and automatic aid is not used, units will otherwise have to travel from farther and farther away to fulfill the needs of the incident, with increased response times. For example, second and third trucks from the home jurisdiction may have to travel a significant distance, whereas a neighboring jurisdiction may have a shorter travel time. Preplan.
Things have changed. In addition to modern synthetic fuel loading on the interior, lightweight, low-rise, buildings have their own hazards, behavior, circumstances, and solutions. Resource requirements will be heavy from the outset. Management of resources will be a challenge.
Ventilation. Time is a huge factor in the risk vs. benefit analysis of a roof operation on a lightweight apartment roof that is being exposed to heat and fire from the underside. If possible, roof operations should be concentrated on stopping fire progression at the draft stops or firewalls in the attic. Strip ventilation may be achievable if it is included in the incident action plan from the outset, but only with the necessary resources to be successful. When wind is a factor and the fire has already breached the roof, trenching downwind is likely not going to be effective or safe. Trenching upwind may be achievable, but the value must outweigh the risk.
In the Hillsborough Pointe Apartments, per International Building Code, draft stops constructed of OSB were installed in the attic above each adjoining apartment; however, a draft stop is required to one side only, along a common hallway separating apartments. A draft stop, per code, must extend to the underside of the roof sheeting. A second truck company and a second alarm were requested very early, but because of normal response times, the second and third trucks were still too late to assist with ventilation. Both ladder trucks ended up being used in the defensive attack as elevated master streams, with success.
Vertical ventilation, if and when attempted, must be an operation with the support of multiple companies, including tactical level supervision of this critical procedure, after it passes the risk vs. benefit analysis. When vertical ventilation is chosen, forcible entry and search and rescue may have to be left to engine companies, rescue companies, or other available ground-level resources to let truck companies focus on roof operations. Many departments do not have truck companies, or they may not be immediately available or fully staffed. Ventilation must have adequate resources without robbing from fire attack, search, and rescue however the duty is split up.
Water sprinkler system. The fire department did not supplement the sprinkler system in the Hillsborough Pointe Apartment fire, and the system was not shut down until after the fire was almost extinguished, but the hydrants supported several master streams regardless. One or two flowing residential sprinkler heads do not use very much volume. They are typically low-flow heads (13 to 18 gpm). However, if sprinkler pipes get sheared off by a partial collapse, a volume of water and pressure significant to the firefight could be lost. Deal with this situation proactively by locating and shutting down the riser. To locate the riser, look for the fire department connection. The riser will be nearby on the inside of the building.
Skills, training, education. Education must be provided to all personnel on recent UL/NIST studies, lightweight building construction, tactics, and adjusted SOPs. This must be supported by hands-on training so personnel become familiar with the ways the tactical adjustments made have affected their response game plan. Training should establish the vital team skills required to supply several large-bore exterior streams, preferably aerial master streams, within a few minutes of arrival, which will be required to accomplish rapid extinguishment of a large, rapidly progressing exterior fire that may already involve the attic.
Command. Command must be in a position to take in the entire incident, making strategic decisions that will ensure firefighter safety, managing tactical priorities, charting resource assignments, and overseeing accountability. Command must divide the incident early among group/division supervisors to maintain a reasonable span of control. Communications discipline must be maintained. Consider having later-arriving officers take a supervisory role, forming divisions and groups of companies that are already tactically engaged.
Writing off part or all of the building roof assembly may be necessary; make this decision quickly. Winds greater than 10 to 15 miles per hour will have a major impact on the ability to check the progress of these fires. Partial building collapse is a large potential during and after the firefight. Lightweight flat trusses are subject to failure from the water weight alone (photos 8, 9).
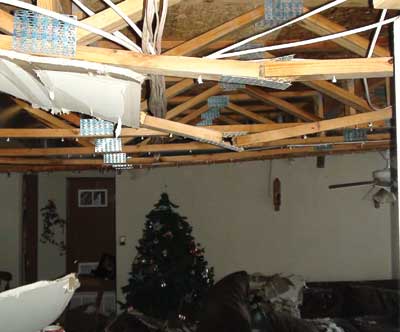 |
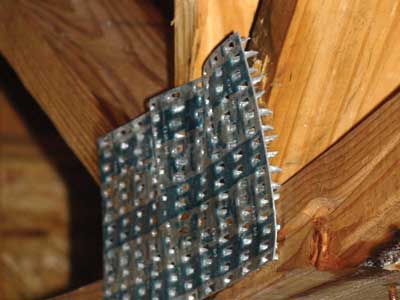 |
| (8, 9) The weight of the water broke this second-floor ceiling flat truss and caused the gusset plate to release after a defensive firefight in a building of lightweight construction during subzero temperatures. (Photo 8 by Jason Bradley; photo 9 by Jim Schurkamp.) |
RIC. This team must be supported by additional resources because of the number of companies that will be operating in the danger zone simultaneously as well as the geographic size of the incident. Anticipating the need for RIC operations should prompt the request of an additional alarm specifically for that purpose in advance of the firefighter emergency. Prior to a Mayday, throw ladders to areas in the danger zones where personnel are operating. If the additional resources have to be called after the firefighter emergency has occurred, it will be too late.
SOPs. If modern apartments and hotels of lightweight construction are present in your area, it is necessary to have SOPs that address your department’s game plan. Following an SOP change based on the unique threats of these buildings, identify lightweight construction apartment complexes and hotels as target hazards, and develop a preplan for each complex. You must also flow-test the water supply for a complex to verify that it can support several large streams at the same time. If not, you must develop contingency plans and include automatic aid if necessary.
In “Fighting Fires in Disposable Structures” (Fire Engineering, February 2013), Gary Bowker points out, “Today the lightweight wood-frame building is the enemy. It has evolved into one of the most dangerous types of structure fires you will encounter.” He illustrates in great detail the outright dangers firefighters face as they attempt to save lives and property in a building that was made to be “disposable.” (http://bit.ly/NU4Flc)
We must change our strategy, our tactics, and our perspective to match the objectives of the modern architectural community. Once out of style, lightweight apartment buildings will likely be demolished and replaced with a newer “look,” just as fast food restaurants and strip malls that have fallen out of favor.
In response, fire departments must adjust command, strategy, tactics, fire codes, training, and dispatch to fast-moving, low-rise apartment building fires, especially when fire is reported by a passerby. Transitional attack, eave attack, preplanned defensive, or a combination thereof may be the fire department’s best starting point when fire is showing from the outside on arrival. Making a quick determination based on the recognition of similar events will be necessary to determine the best strategy and related tactics—interior or exterior firefighting. An exterior-based assault may save the most lives or provide an opportunity to do so. When the fire is interior in origin, it is important to hit hard and fast with a conventional interior attack with 2½-inch lines and large flows supported with vertical ventilation. The reality is, we must keep firefighters safe and yet be as effective as possible at saving lives and property. We can accomplish this only by instituting strategic and tactical shifts in our plans to fight fire in lightweight, low-rise residential buildings.
Update: Since the March 2013 fire, all buildings in the Hillsborough Pointe Apartment complex have been retrofitted with sidewall dry sprinkler heads to each balcony but not attics. On January 24, 2014, a third multiple-alarm fire erupted at the Hillsborough Pointe Apartments, again because of careless smoking. The fire started on the third-floor (top floor) exterior balcony and quickly extended to the vinyl soffit and into the attic. The retrofitted sidewall balcony residential sprinkler did not prevent extension into the attic. The fire, however, was quickly extinguished with an aerial master stream following size-up, search, and evacuation of the interior.
DAN MILLER is a battalion chief with the Omaha (NE) Fire Department (OFD) and a 34-year-veteran of the fire service. He served for more than 14 years as a firefighter, captain, and battalion chief in the OFD Special Operations Division and for more than six years in its Training Division, including as division head. He teaches part time for the Nebraska State Fire Marshal Training Division and other organizations. He has an associate degree in fire science technology.
More Fire Engineering Issue Articles
Fire Engineering Archives

