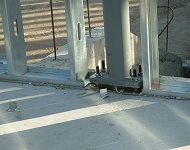
By Gregory Havel
In the 21st century, it is not always easy to determine a building’s construction type simply by walking around it and through it.
The “big box” stores from the late 20th century are usually easy to study. They are usually of Type II (noncombustible) construction, with exterior walls of insulated precast concrete wall panels (photo 1) or concrete masonry units (CMUs). The interiors can be either painted wall panels or CMUs or they may have metal furring strips and gypsum drywall board attached to the interior (photo 2). The ceiling is often the exposed steel bar joists and steel roof deck, although sometimes a suspended ceiling grid is installed with lay-in acoustical tiles.
(1) Photos by author.
(2)
Today’s smaller retail establishments are not always so easy to study. Although the interior is commonly finished with gypsum drywall board, we may not know whether this is glued directly to masonry, screwed to metal furring strips attached to masonry, or if it is a metal stud wall.
RELATED: Mittendorf on Reading a Building’s Age ‖ Gustin on the “Big Box” Store Fire ‖ Murphy on Leveraging Building Intelligence
Photo 3 shows a building with a structural steel frame and curtain walls framed of steel studs. The space between the studs will be filled with glass fiber insulation, while the interior will be finished with painted gypsum drywall board.
(3)
Photo 4 shows the exterior of the building as it is being finished. Fiberglass-faced gypsum sheathing was screwed to the steel studs, and a full-sized brick veneer was attached. Another option is to screw a cement-board sheathing with a textured surface to the outside of the steel studs, apply a thin coat of mortar over this, and press thin brick veneer [0.5-0.75 inches thick (12 mm-18 mm)] into the mortar, with mortar filling the joints. The two finished products are nearly identical in appearance, but will have very different behavior when exposed to fire.
(4)
Further complicating the issue is the simple fact that wood frame (Type V) is usually less expensive to construct than noncombustible (Type II), and we may find any of the systems described above attached to wood studs rather than steel.
When we do a prefire plan inspection of a structure, we must not trust our initial impression of the building, noting only what we observe while walking around it and through it. We must ask to see unfinished spaces inside the building such as storage rooms and mechanical equipment rooms. We must also look at the exterior walls and interior partitions above the ceiling; any gypsum drywall board rarely extends more than a few inches above the ceiling line. Only from these observations can we determine the type of construction and intelligently discuss the way a fire will behave in the building.
Download this article as a PDF HERE.
 Gregory Havel is a member of the Town of Burlington (WI) Fire Department; retired deputy chief and training officer; and a 35-year veteran of the fire service. He is a Wisconsin-certified fire instructor II, fire officer II, and fire inspector; an adjunct instructor in fire service programs at Gateway Technical College; and safety director for Scherrer Construction Co., Inc. Havel has a bachelor’s degree from St. Norbert College; has more than 35 years of experience in facilities management and building construction; and has presented classes at FDIC.
Gregory Havel is a member of the Town of Burlington (WI) Fire Department; retired deputy chief and training officer; and a 35-year veteran of the fire service. He is a Wisconsin-certified fire instructor II, fire officer II, and fire inspector; an adjunct instructor in fire service programs at Gateway Technical College; and safety director for Scherrer Construction Co., Inc. Havel has a bachelor’s degree from St. Norbert College; has more than 35 years of experience in facilities management and building construction; and has presented classes at FDIC.
MORE CONSTRUCTION CONCERNS

