By Bill Gustin
On November 23, 2012, Miami-Dade County and Hialeah (FL) firefighters responded to a report of a fire in a large, one-story “strip” warehouse containing several commercial occupancies. The fire building, spanning two city blocks, was originally constructed as one large, undivided warehouse with concrete block walls and a poured lightweight gypsum roof supported by unprotected steel I-beam girders, steel columns, and unprotected open-web steel bar joists. Over the years, the building was divided into several bays by constructing infill walls of concrete block in the space below the I-beams and between supporting columns. The occupancy of fire origin was a pillow factory containing an extremely heavy fire load of fabric, pallets, and large blocks of polyurethane foam.
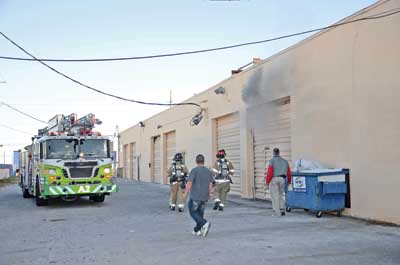 |
| (1) Photos by Eric Goodman unless otherwise noted. |
Photo 1. First-arriving companies found hot overhead doors but relatively little smoke. Apparently the fire, involving large quantities of polyurethane foam, had decreased in intensity as it consumed the oxygen within the warehouse space. This would explain the hot doors but the lack of smoke. From all indications, this was a classic ventilation-controlled/limited fire. Research on ventilation-controlled fires conducted by Underwriters Laboratories (UL) has proven/demonstrated that a fire deprived of oxygen diminishes in intensity and temperature. This results in less expansion of smoke and fire gases and less pressure to push smoke out of a building. Conditions, however, were about to change dramatically as firefighters opened the building by cutting overhead doors, allowing an inrush of oxygen; they were about to awaken a sleeping dragon.
GAINING ENTRY
Since the fire occupancy was closed at the time, firefighters would have to choose whether to force and enter through swinging or overhead doors. Clearly, forcing the swinging doors would be faster and easier than cutting heavy steel overhead sectional doors, but making entry through swinging doors would not be the best choice in terms of safety and effectiveness. Swinging doors in these types of warehouses commonly lead to an office, which is often nothing more than a poorly constructed wood-frame shack. Firefighters who enter through an office cannot use a thermal imaging camera (TIC) to view conditions in the warehouse and will be unable to direct a stream until they find their way out of it. Since the tops of offices are typically several feet below the underside of the warehouse roof, they are commonly used as a storage loft, often supporting an extremely heavy undesigned load. Fires in these types of warehouse occupancies often require the suppression capabilities and reach of 21⁄2-inch hoselines. Firefighters who advance a charged 21⁄2-inch hoseline into an office often run into a counter and have to wrestle the hoseline around it and through a maze of desks and partitions. Force swinging doors to check for fire in an office, but that is a poor choice for reaching a fire in a warehouse.
South Florida has some of the strongest and heaviest overhead doors in the country because of the region’s frequency of hurricanes. The fire building’s sectional doors were constructed of a heavy corrugated sheet metal skin and had wind bracing fastened to the inside of the door, making the overall thickness of the door just under five inches-the maximum depth of cut of a 14-inch-diameter rotary saw blade. Most commercial sectional doors in South Florida are devoid of exterior locks or latches and are secured by latch bolts that slide into slots in the door’s track rails.
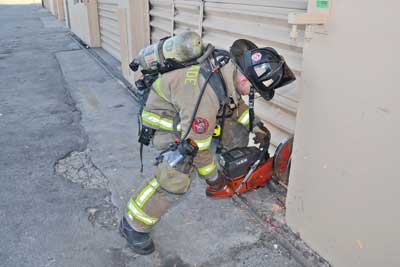 |
| (2) |
Photo 2. A firefighter operating a rotary saw with a metal-cutting diamond blade cut a small opening so that he could reach in and throw the latch on the right end of the door; a second opening probably was necessary at the left end. Cutting an overhead door to release its latches allows the door to be opened intact with a minimum of cutting and property damage. Additionally, it leaves the top of the doorway unobstructed, providing the largest possible ventilation opening. Brace a door raised in this fashion in the open position with a pike pole to prevent it from closing behind firefighters and trapping them inside the fire building. When exposed to fire, heat venting through the top of an overhead door opening attacks powerful torsion springs that counterbalance the weight of an overhead door, causing them to lose their tension and their ability to hold the door in an open position. Also, cables that connect the torsion springs to the bottom of the door can fail at their connections and result in a door falling like the blade of a guillotine. Don’t expect a six-foot pike pole to stop an overhead door from freefalling in a 12-foot-high opening; use the longest pike poles available, and position them as close to the bottom of the door as possible.
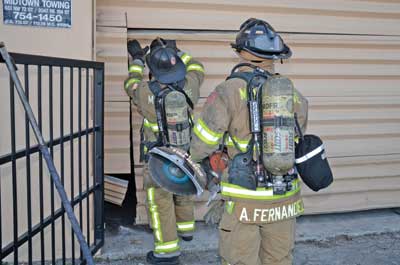 |
| (3) |
Photo 3. Firefighters were not successful in releasing the door’s latches, so their “plan B” was to cut a “barn door,” also called a “door within a door.” They started on the barn door by making a vertical cut about one foot from the left end of the door. Notice the opening in the lower left portion of the door-it allowed room for the saw’s blade guard. This is often necessary to cut completely through the bottom of a sectional door. Personnel completed the barn door by making a horizontal cut across the door as high as possible and intersecting it with the vertical cut. After completing the barn door, firefighters controlled the opening until a charged 21⁄2-inch hoseline was in position at the doorway.
Although forcing overhead doors can be more difficult and time-consuming than forcing swinging doors, it is worth the extra effort for the following reasons:
- Overhead doors provide a much larger opening for access, egress, and ventilation.
- Overhead doors open directly into a warehouse, not an office, so you can direct streams into the building from the doorway.
- Overhead doorways are usually right in line with an aisle, which allows you to advance 21⁄2-inch hoselines without having to maneuver them around corners and other points of friction.
TRANSITIONING TO A DEFENSIVE ATTACK
The battalion chief in command of this incident anticipated an intensification of the fire once the overhead doors were opened, so he ordered companies to operate their hoselines from the doorways rather than to rush in. The fire did, of course, intensify but not immediately when the building was opened. When firefighters pulled open the barn door cut in the overhead door, they felt an inrush of air and noticed a momentary reversal of smoke back into the building. The inrush of air and delay in intensification are consistent with the UL research that demonstrated how it can take several seconds for a fire to intensify once it gets a new supply of oxygen.
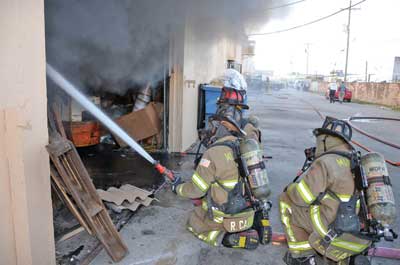 |
| (4) |
Photo 4. An engine company operates its 21⁄2-inch hoseline with a 11⁄4-inch smooth bore tip. This hose/nozzle combination is ideal for a heavy volume of fire in a commercial occupancy because it flows 325 gallons per minute (gpm) at 50 pounds per square inch (psi) nozzle pressure and its stream can reach about 70 feet. One of the most effective methods of countering the nozzle reaction of a 21⁄2-inch hoseline is simply to kneel on it, pinning the hose against the floor or ground.
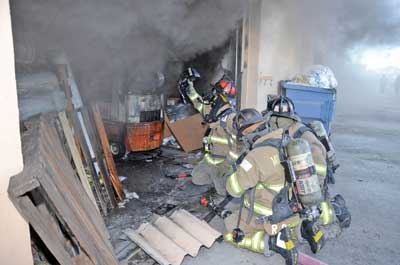 |
| (5) |
Photo 5. Firefighters use a TIC to assess the effectiveness of their hoseline and to observe the condition of the roof’s deck and unprotected steel trusses.
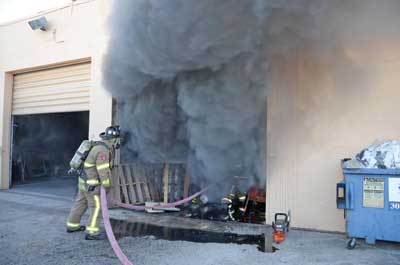 |
| (6) |
Photo 6. The “door position” firefighter fed hose to personnel advancing a 21⁄2-inch hoseline into the fire occupancy. Advancing toward the fire was punishing; forcing back doors to ventilate ahead of nozzle teams was delayed because of limited access to the rear of the fire building. Consequently, hot, expanding steam had nowhere to vent but out front doors-right back on advancing firefighters. Advancing a 21⁄2-inch hoseline requires discipline and teamwork. Firefighters operated as a team by positioning themselves at strategic points on the hoseline to maneuver it around corners and obstacles. You must have the discipline to resist the urge to move up to the nozzle. In photo 6, the firefighter assigned to the door position would much rather be on the nozzle, but he knows that the nozzle will not reach the fire without his feeding hose into the building. When a smoke layer does not require firefighters to crawl, a very effective technique for advancing 21⁄2-inch hose is to pick it up and walk with it, pushing it forward in 10- to 25-foot increments. This uses the strength of leg muscles, which is less tiring than using arms to pull hose.
When the incident commander (IC) initiated an interior attack, he knew it would have to have a significant effect on the fire within a few minutes or he would have to withdraw companies. Shortly thereafter, the IC ordered companies out of the building for two reasons:
- From his position outside the building, he could see that the interior attack was not effective-that conditions were deteriorating-because he observed that the smoke was becoming lower and growing more turbulent.
- He knew that time was not on his side because this building had a poured gypsum roof that is prone to early collapse. (See sidebar “Gypsum Roof Construction and Hazards.”)
There’s no question that vertical ventilation would have limited lateral fire spread across the underside of the roof and would have made conditions less punishing for firefighters advancing hoselines. The IC denied requests to ladder the roof, however, because he knew that most of the older warehouse buildings in that area had gypsum roof decks or that their original gypsum roof had been replaced with corrugated metal deck.
POSITIONING HOSELINES AND APPARATUS
The volume and intensity of this fire required the operation of several 21⁄2-inch hoselines and portable master streams. The rear of the fire building was inaccessible for fire apparatus. Fire companies operating in the narrow gangway between the fire building and exposure C (side 3) operated hoselines stretched through adjacent occupancies and over the roof.
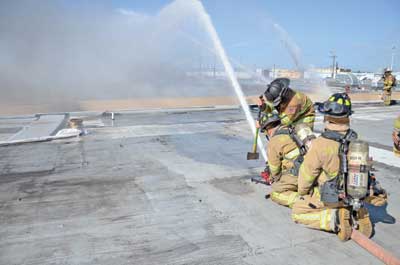 |
| (7) |
Photo 7. When the roof of the fire occupancy collapsed, firefighters operated 21⁄2-inch hoselines and a portable master stream device from the “point of vantage” on the roof of the side C exposure building. This was necessary because it was impossible to position an aerial apparatus at the rear of the fire building.
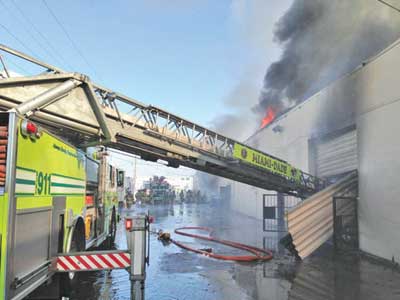 |
| (8) Photo by Steve Whitehurst. |
Photo 8. An aerial apparatus was repositioned so that it could extend its ladder into an overhead doorway. Note the “barn door” opening in the overhead door.
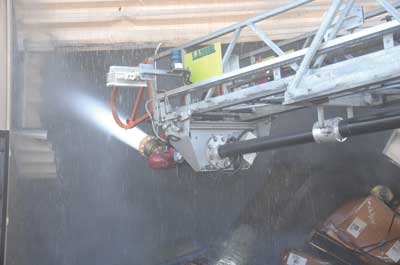 |
| (9) |
Photo 9. Miami-Dade’s 60- and 75-foot aerials directed elevated master streams above the horizontal plane of the ladder. This tactic is highly effective when an aerial ladder can be extended into an overhead doorway or storefront show windows and direct its ladder pipe stream into the overhead. When operated in this manner, the ladder pipe can effectively cool large areas of roof supported by unprotected steel members. Additionally, when equipped with a smooth bore nozzle, it has the hydraulic power to blast through ceilings and deflect its stream off the underside of a roof to extinguish fires in attics and cocklofts.
Repositioning apparatus was facilitated by the connection of a “portable hydrant” manifold at the end of a five-inch supply line in a fire-to-hydrant forward hoselay.
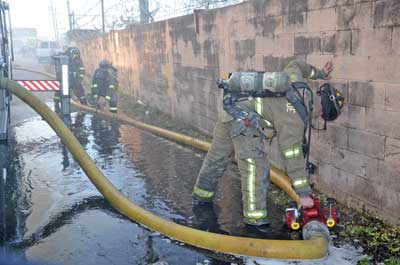 |
| (10) |
Photo 10. Firefighters straightened a five-inch supply line to an aerial apparatus to remove kinks. The manifold controlled the flow in a supply hoseline at the fire, not hundreds of feet away at a hydrant. The flow in five-inch supply lines laid from hydrants to the fire building was increased by connecting extra-alarm engines to four-way hydrant valves. The four-way valve allowed engines to take suction and pressurize a supply line without interrupting the flow of water.
CONFINING THE FIRE
When the interior attack was discontinued, the strategy shifted to keeping the fire confined to the occupancy of origin, the pillow factory. The concrete block walls separating occupancies were actually partitions and far from fire-rated walls. They would not stop the lateral extension of fire without the efforts of firefighters.
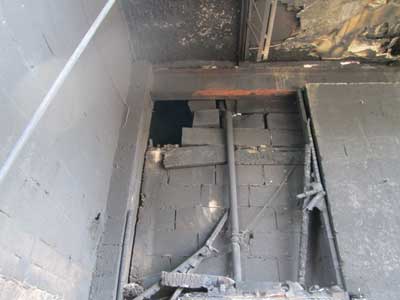 |
| (11) |
Photo 11. Firefighters operating in exposure D (side 4), a woodworking shop, found fire extending through this opening in the wall dividing it from the fire occupancy and stopped the extension.
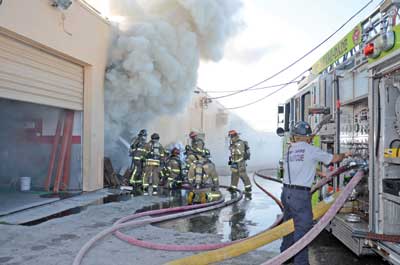 |
| (12) |
Photo 12. A 21⁄2-inch hoseline and a portable master stream device were directed into the fire occupancy to keep fire from impinging on the wall separating it from exposure B (side 2), a paint and body shop.
LESSONS LEARNED
This fire, which was successfully confined to the occupancy of origin, reinforces some important lessons.
- Reports of “nothing showing” and “light smoke showing” are not valid reasons to cancel any responding companies or to become complacent. This was, from all indications, a ventilation-limited fire that went from relatively little smoke showing to a third alarm.
- The first hoseline stretched at this fire was a 21⁄2-inch hoseline, and it was stretched proactively before the building was opened. When there is no initial indication of a serious fire in a commercial building, firefighters may be inclined, out of habit and complacency, to stretch a 13⁄4-inch preconnect instead of a 21⁄2-inch hoseline. Often, the smaller hoseline is effective but occasionally it is not, and then 21⁄2-inch hose is stretched reactively as an afterthought.
- The IC at this fire knew he had only one shot at an interior attack, and he discontinued it at the first indication that it was ineffective. This reinforces a valuable lesson: Size-up is an ongoing process that constantly evaluates the level of risk and the effectiveness of strategy and tactics. When an operation becomes ineffective or unreasonably unsafe, change it. Don’t keep doing the wrong thing when it isn’t working.
● BILL GUSTIN is a 39-year veteran of the fire service and a captain with the Miami-Dade (FL) Fire Rescue Department. He began his fire service career in the Chicago area and conducts firefighting training programs in the United States, Canada, and the Caribbean. He is a lead instructor in his department’s officer training program, is a marine firefighting instructor, and has conducted forcible entry training for local and federal law enforcement agencies. He is a contributing editor and an editorial advisory board member for Fire Engineering and an advisory board member for FDIC. He was a keynote speaker for FDIC 2011.
Gypsum Roof Construction and Hazards
Gypsum roof decks, also known as lightweight concrete roofs, can be constructed of precast gypsum planks or poured in place, which is very common on older warehouses in Miami-Dade County, Florida. Gypsum planks rest on the flanges of “bulb tee” sub purlins, which run perpendicular to the beams or bar joists that support them. “Bulb tees” are, in a sense, similar to the inverted “T”s that support the panels of a hanging ceiling. Bulb tees get their name based on the fact that the tip of their web, the vertical portion, is slightly flared, resembling the shape of a light bulb.
There are two types of poured gypsum roofs: One is gypsum poured on top of a corrugated metal deck, similar to Q-decking floors. In photo 1, a hole cut in a cold storage warehouse exposes a corrugated metal deck, a layer of poured gypsum, rigid foam insulation, and a built-up roof covering. The second type of poured gypsum roof is the type found on the fire building; it is constructed by placing panels of gypsum board on the flanges of bulb tees. The plasterboard is then covered with two to five inches of lightweight gypsum cement, which is pumped over a grid of steel wire reinforcement. In photo 2, a cut section of a poured gypsum roof reveals a bottom layer of gypsum board, poured gypsum, and several layers of built-up roof covering. The cut section also exposes a bulb tee supported by a steel bar joist.
(1) Photo by Stacy Richard; photos 2-4 by Eric Goodman.(2)
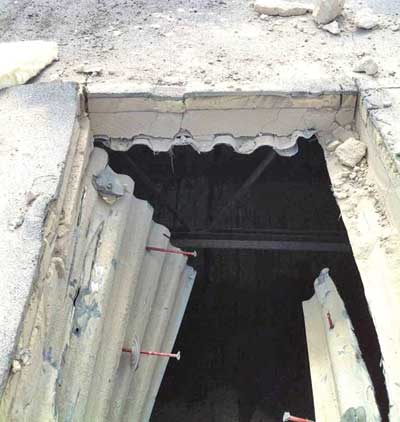 |
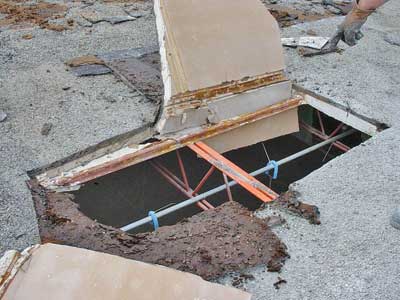 |
Gypsum roofs present two hazards for firefighters:
- Failure of the roof deck followed by failure of its supporting members. When gypsum is exposed to fire, it becomes brittle and weak, but it can remain largely intact. Additionally, this thermal degradation occurs before supporting members begin to sag. This is a hidden hazard because firefighters walking on the roof may have no indication that the gypsum has weakened and cannot support their weight. In photo 3, the gypsum in this portion of the fire building’s roof has been dangerously weakened but remains intact; note the hanging section of plasterboard. Gypsum roofs do not have to be exposed to fire to be dangerously weakened. Water leaking through layers of roof covering can saturate gypsum and weaken it. Several years ago, a Miami-Dade firefighter was critically injured when he stepped through a water-soaked gypsum roof. The hidden hazard of gypsum roof decks is a perfect example of the reason firefighters operating on a roof should “sound” the roof ahead of them as they walk by striking it with a pike pole.
- Gypsum roofs are commonly supported by unprotected steel structural members, which can fail when exposed to fire. In photo 4, bar joists supporting the roof of the fire building sagged to the point that they pulled off their supporting beam, precipitating a collapse of a portion of the roof. Note the bulb tee in the foreground that has pulled out of the poured gypsum. Firefighters should never attempt to cut a ventilation hole in a gypsum roof that is directly exposed to fire.
(3)(4)
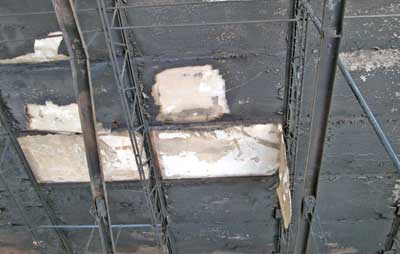 |
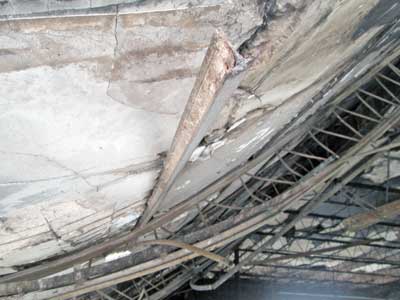 |
There are conditions, however, when cutting a hole in a gypsum roof can be relatively safe. Consider an extremely smoky fire in a warehouse with very few windows or overhead doors for ventilation. This is a likely scenario at fires in cold storage warehouses and fires in bundles of fabric. They are often low-heat fires that generate a large amount of smoke that can effectively be vented from an opening cut in a roof. It is very important to understand that the ventilation opening is to vent smoke, not heat. If heat below a gypsum roof is so intense that it requires a ventilation hole, firefighters should not operate on it or under it.
More Fire Engineering Issue Articles
Fire Engineering Archives

