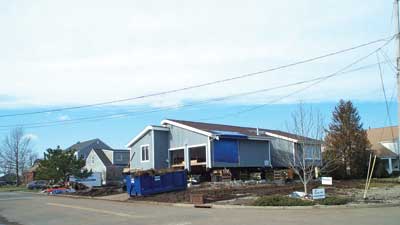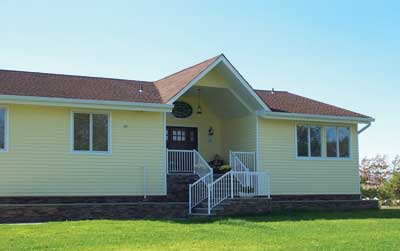BY MAURO V. “BUZZ” BALDANZA
As the emergency management coordinator in Oceanport, New Jersey, I have been watching as the landscapes of our community and those of our neighboring towns have been changing since Superstorm Sandy struck in 2012. Of the 2,390 housing units within our 3.2 square miles along the Shrewsbury River, about 900 homes were affected by Sandy’s flood waters. One hundred twenty of these homes were substantially damaged, 47 are in the process of being lifted or have been lifted, and more applications for lifting homes have been filed. Ten homes were demolished to make way for new homes, and more demolition permits have been filed.
House lifters have been working in the community since November 2012 lifting homes to meet new elevation requirements. Construction officials declare a house substantially damaged when the damage exceeds more than 50 percent of the structure’s monetary value. Most towns have ordinances, typically under the title of “Flood Damage Prevention,” that mandate that homes in this category be brought up to new standards, including a new elevation level to prevent future flooding. Towns have had to increase home height standards to accommodate the required lifting. Now, a simple ranch may have been elevated a specified number of feet above the base flood elevation (BFE) and sits on a new foundation. For Oceanport homes, the requirement is two feet above a BFE of eight, nine, or 10 feet, depending on the house’s location within the Special Flood Hazard Area designated on the Flood Insurance Rate Map (FIRM or D-FIRM for digital). The same holds true for two-story homes.
IMPACT ON FIRE OPERATIONS
The challenges this house lifting presents for fire operations are already apparent.
• Front, rear, and interior entrances: Because of the increase in elevation, the entranceways to the front and rear doors are now several feet off the ground; switchbacks and landings are necessary to get to the entrance doors. Some walkways leading to the doors are narrower or wider. With these changes, will the hoseline be long enough to make the interior? Would it be better to increase preconnected hose an additional 50 feet? Access to or egress from the home will not be as easy as walking off the front lawn up two steps and inside. Back decks are well off the ground and have narrow access. Stairs from the garage area into the home have also been raised several feet (photos 1-4).
• Exterior walls: The homes have extended vinyl siding or an exterior stone veneer to cover the significant amount of foundation that became exposed by the house lifting. Firefighters may be given a false impression that the first floor starts at the point of the added vinyl siding (photo 3).
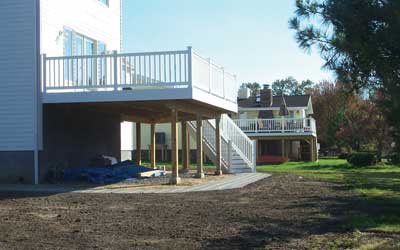 |
| (3) This house had its rear entrance doors to the first floor raised. Also, note the extended vinyl siding on the side wall. |
• Utilities: Hot water heaters and furnaces are now being placed on platforms inside the garage or in a utility room, which makes access a lot more difficult (photo 4).
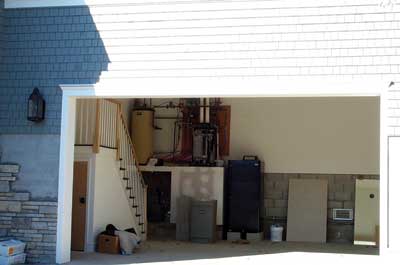 |
| (4) The utilities for this house were placed on an elevated platform. Note the elevated interior stairs. |
• Elevations: At the houses’ new levels, some windows on the second floor that could be reached with a 24-foot extension ladder prior to the elevation may no longer be within the ladder’s reach. Consider how that will affect a rescue or a working ladder raise. Pumpers normally don’t carry the longer length of ladder that may be needed. Will the department have enough of the longer-length ladders on the responding apparatus? Will five ladder rungs extend above the roof line for ease of roof access and egress? When was the last time you even raised the 35-foot ladder? It’s not the same as the 24-foot extension ladder (photos 5-6).
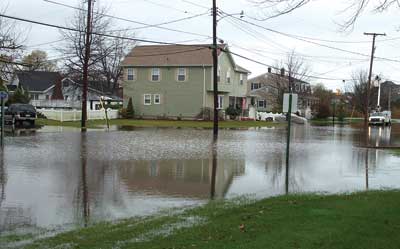 |
| (5) A house before it was lifted and |
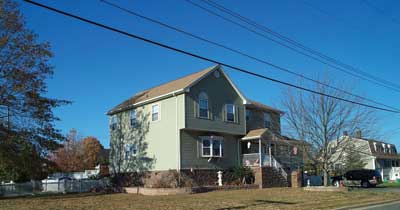 |
| (6) after it was lifted. Notice the elevated front stairs, the stone veneer siding, and the increased height. |
The higher front windows in photo 7 could mean that firefighters would have to raise a roof ladder against the building in a working raise to vent the window. Before the house was lifted, firefighters could reach the window with a pike pole.
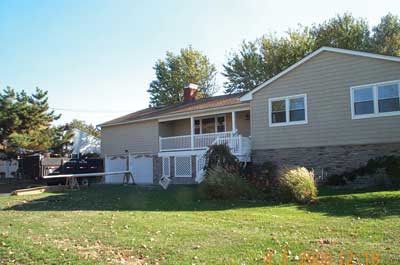 |
| (7) This ranch house was elevated after Sandy. Note the higher front stairs, the increased height of the front windows, and the stone veneer on the masonry foundation. |
• Obstructions: Air-conditioning units are now placed on elevated platforms, several feet off the ground. These platforms may block access to wall areas from the outside. Their placement could also be under windows, where they may prevent a ladder rescue or a working ladder raise (photo 8).
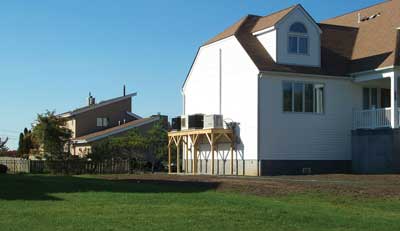 |
| (8) The exterior components for air-conditioning and backup power were elevated. |
• Property grading: Some homes, particularly split-levels that were raised exceptionally high, have regraded the property. But don’t expect it to be level all around the home, which could make it more difficult to place a ground ladder.
• Emergency power source: Emergency generators have been installed in more homes than ever before. This addition presents another issue for responding units: Once the main power has been lost, most of these units will detect the loss and activate the emergency power source to repower the house automatically. Firefighters must ensure that the main circuit breaker has been moved to the off position to prevent electrical power from being available in the home during operations.
• Foundations: Most foundations will continue to be concrete block placed on the former foundation or, if the home was built on a slab, the foundation could be new. However, other foundations are also being used. One method involves driving wood pilings into the ground and placing the house on top of them. The water will be able to pass under the house without obstruction. In some of these systems, a breakaway masonry material wall is constructed around the pilings; the water passes through a vent. Another variation has a grout column around the shaft of a standard helical anchor/pile. The installation process may employ grout in combination with steel or polyvinyl chloride casing (photos 9-11).
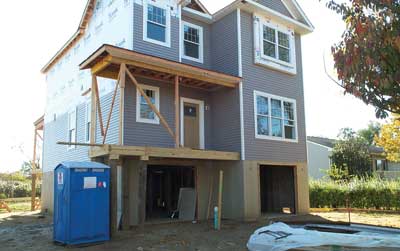 |
| (9) The old house was demolished, and this new home was placed on pilings. The walls on the base are breakaway exterior walls. |
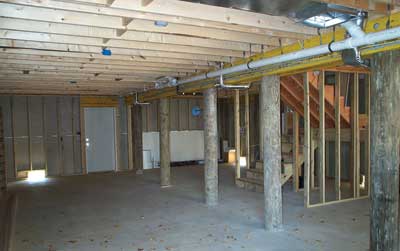 |
| (10) A view of the piling foundation. Small openings along the wall are for the foundation flood vents that allow water to pass through. |
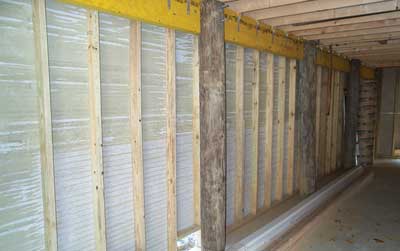 |
| (11) Notice the breakaway wall, which is like a masonry panel, and the metal strapping for the floor joists. |
Now is the time to start looking at your community and plan the necessary changes. Speak to your town’s construction official or engineer to learn and understand the new post-Sandy requirements that will change your approach to responding to a structure fire at an elevated residence.
MAURO V. “BUZZ” BALDANZA is a 41-year member of the Long Branch (NJ) Fire Department, where he served as chief from 2002 to 2004. He retired as captain of the Oceanport Police Department after 30 years and has served as the emergency management coordinator since 2005. He has degrees in business administration and criminal justice from Monmouth (NJ) University. He is a New Jersey State certified level II instructor and teaches at the Monmouth County Police and Fire Academies.
Fire Engineering Archives
