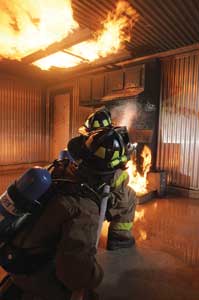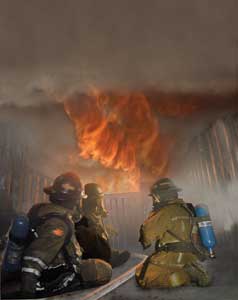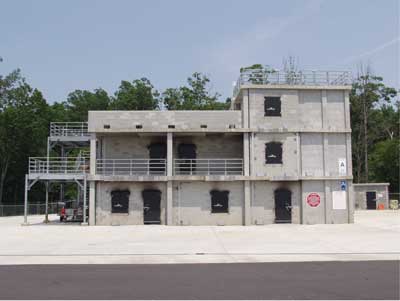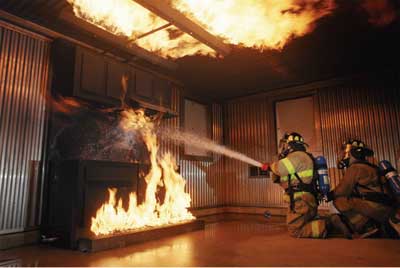BY GERALD E. PRUDEN AND ALEX GAGGIN
Safety and performance training for firefighters must cover several on-the-job situations. This requires building structures that present realistic simulations of what firefighters will face as they respond to a call. When it comes to purchasing or having these structures built, there is no “one size fits all” for fire training departments. At least three different types of structures should be considered. As defined in the National Fire Protection Association (NFPA) 1402, Guide to Building Fire Service Training Centers, and 1403, Standard on Live Fire Training Evolutions, these structures use either Type A fuels (solid materials) or Type B fuels (typically propane gas).
 |
| (1) Live fire training exercise in a Class B (propane fueled) burn building. (Photo courtesy of Draeger Safety, Inc.) |
NFPA 1402 defines three types of structures:
- 1. Class A (solid) fuel, (typically wood pallets and straw) live fire training structures.
- 2. Class B (gas) fuel, (typically propane) live fire training structures.
- 3. Acquired structures (typically old houses) that are burned for live fire training.
The first two types defined by NFPA 1402 are usually just called Class A and Class B structures and are used to teach and evaluate firefighting techniques and on-the-job safety. Typically, they are stationary structures built according to a department’s specifications. However, other valuable live fire training solutions, such as containerized, mobile, or exterior systems, are also available. For example, flashover simulators teach firefighters to recognize the warning signs of a flashover and how to take actions that can delay or prevent it from happening. Portable structures, like backdraft simulators and mobile containerized systems, can also be beneficial. They are often eligible for grant funding.
The way these structures are used will vary, but most departments will benefit by setting training objectives and establishing a usage plan before the structures are built. This was the approach the Chesterfield County (VA) Fire and EMS (CCF) Training and Education Unit took before designing its structures with the aim of maximizing their use and training results.
PROCUREMENT PROCESS
The CCF used NFPA 1402 definitions and specifications in establishing its own procurement specs for architects, engineers, and other vendors before going out for bids. However, the first step was to define the department’s training needs. This process went beyond those being established by the Training Unit to include all divisions within the department to learn what they needed and expected from the training structures. For example, the Fire Marshal’s Office was asked about its needs related to fire cause and arson investigation classes. In that case, the Training Unit had a contractor build a small, separate one-room building for use by the Fire Marshal’s Office.
For the other structures, all training objectives, not just those related to extinguishing fires, were defined. Nevertheless, NFPA 1403 and State of Virginia regulations had a strong bearing on the structure specifications developed. For instance, NFPA 1403 defines separate training requirements for Firefighter I and II experience levels. In addition to NFPA 1403 and state regulations, the CCF created an extensive list of training objectives identified by departmental surveys, including the following:
- Hose handling/fire stream management.
- Use of personal protective gear [immediately dangerous to life and health atmospheres (IDLH)].
- Ladder techniques.
- Forcible entry.
- Search and rescue [self-contained breathing apparatus (SCBA) maze].
- Dealing with ventilation.
- Recognizing impending backdraft.
- Dealing with rollover.
- Recognizing impending flashover (through simulation).
Since the department has 440 career and 110 volunteer firefighters, another major consideration was how many of them we could put through the training program within a given time period. As was discovered by visiting other fire departments and looking at their use of training structures, the structure’s design has a strong bearing on the content and length of a training cycle. Initially, the CCF Training Unit envisioned building only a Class A structure. However, after visiting several departments that had Class A and Class B structures, the advantages and disadvantages of having one of each type became apparent. Ultimately, it was decided to procure both; fortunately, the department had funds from a state grant to allow that. In addition, a separate Class A fuel flashover simulator was also procured. From the perspective of the CCF Training Unit, having all these training structures provides the opportunity to conduct multiple training evolutions simultaneously and helps to shorten training cycles.
The CCF worked with architectural/engineering firms to develop detailed specifications for the two main (Class A and B) structures. In general terms, they are steel-reinforced, multistory concrete structures with multiple burn rooms. Some fire departments are constrained by area population, department size, and funding to a small training structure with a single burn room or a lower-cost containerized Class A or Class B system. Many of these departments may also opt for mobile units, which are supported by EMS grants. For example, if a county has 10 fire departments, a mobile simulator can be moved from station to station to do live fire training. Chesterfield County could justify the more elaborate fixed structures because it has a single unified fire department under one chief. It also supports two federal military installations and two smaller neighboring departments.
WHY MULTIPLE STRUCTURES ARE NEEDED
• Class B Structures. While visiting fire departments with both Class A and B structures, it was clear to CCF training personnel that a Class B structure would provide significant advantages in its training cycle. With the propane gas props used in this type of building, a burn room can be quickly reset for another group of trainees. This means more training sessions are possible within a given time.
Various design features are available for Class B burn rooms. Another advantage can be a separate nontoxic smoke generator. This smoke is not considered an IDLH condition by the Occupational Safety and Health Administration (OSHA). This can be important for new recruits using an SCBA for the first time in a smoky atmosphere. Furthermore, an instructor using a handheld pendant controls burn times and smoke.
Automatic sensors are available to take burn control out of the instructor’s hands. In that case, if the firefighter uses proper fire stream management, the fire goes out automatically without instructor intervention. As will be explained later, this may or may not be an advantage. Still, the limited live fire burn times and reduced temperatures in Class B structures can reduce their cost. A Class B structure does not require thermal system protection as extensive and as costly as that needed for a Class A structure. A Class B structure requires thermal protection only in the immediate area of the burn prop, whereas a Class A structure requires thermal lining to protect all of the building’s structural components.
Although the CCF’s Class B structure cannot simulate a flashover, it does have a rollover feature with a prop that blows fire across the ceiling. This simulates the way fire in an actual structure travels laterally across a ceiling as it progresses. Learning to recognize rollover can be a life saver, since it can be one of the first things a firefighter sees before a flashover occurs. Having this type of simulation is also valuable for teaching certain fire stream management techniques.
However, Class B burn rooms have their limitations. Compared to a real fire, non-IDLH smoke is synthetic or theatrical in nature. It is a white smoke (also called “cold smoke”) that doesn’t allow simulation of realistic ventilation practices. The white smoke settles and fills the room from the floor up, opposite of what smoke from a real fire would do. Firefighters might not be able to see their feet, but they can see around a Class B burn room when standing. In addition, a propane fire burns off a lot of the smoke, so a trainee doesn’t experience the loss of visibility from the dense, dark smoke and thermal imbalance occurring in an actual structure fire.
Although Class B structures may be less expensive than most Class A structures, burn props can be quite expensive. To meet NFPA standards, and for liability risk reasons, these props are purchased from third-party vendors. The cost for each structure ranges from about $120,000 to $140,000. This is one reason some departments have only a single burn room in their Class B buildings. Containerized Class B systems can be a good way for lower-budget departments to realize these training benefits and still reduce their overall program costs. Fortunately, the CCF was able to afford a Class B structure with four separate burn rooms to meet our various training objectives.
• Class A structures. The burn rooms in Class A structures use solid fuels, such as wood pallets or straw, to create smoke and flames more like those found in structure fires. This gives firefighter trainees the opportunity to gain confidence in the personal protective equipment they use, such as SCBAs and protective clothing. They also gain experience in using fire stream management techniques appropriate for structure fires. Since dark, toxic smoke fills a Class A burn room from the ceiling down, the situation is more typical of what a firefighter must deal with in search and rescue operations. By using hydraulic or mechanical ventilation equipment, Class A structures also provide a means for practicing ventilation techniques.
Although a Class A system is more realistic, a training department can’t complete as many training cycles as in a Class B building because it takes more time to reset a Class A burn room after the fire has been extinguished. It’s very difficult to light another fire when there is so much wet fuel. In some cases, instructors have to tear out the wet wood and straw at the end of a training session and replace it with new material. However, with proper design, the reset time can be shortened somewhat. By having an elevated hearth with grating under the burn fixture, the majority of the water will drain out; instructors will then be able to add more straw to get additional burns. The water-saturated straw is pushed to the side and cleaned out at the end of the day.
A potential problem when doing live fire training inside a Class A burn room is that a firefighter might panic and take off his SCBA mask. The smoke is toxic-this is an IDLH environment. That’s why new recruits are initially trained in the Class B building. Although there is heated air and steam, the environment is not toxic.
Another disadvantage of a traditional Class A structure is the inability to simulate a rollover, which can be done with a rollover prop in a Class B building or in a flashover simulator. In addition to recognizing rollover as a precursor to a flashover, every firefighter should have the opportunity to learn fire stream management techniques that can mitigate the risks of this situation. It is not our intention to recommend particular techniques but rather to discuss the different tools trainers can leverage to develop a well-rounded training program.
• Flashover simulators. A different type of Class A training system is the containerized flashover simulator. These systems provide unique value because they are designed to provide a safe environment for firefighters to observe Class A fire behavior and flashover development. Generally, they are purchased simulators designed as two-level containers; one level is the burn box, and the other level is the observation room, which is about three feet below the burn box. Multiple flashover scenarios can be created in each burn evolution by using ventilation and controlled water application. This design allows trainees to safely observe development of fire from the incipient stage up to a flashover without being on the same level as the fire.
CCF FLASHOVER SIMULATOR USE
All CCF recruits are given a specific class on the dangers of flashover and how to recognize the signs preceding one. Following a classroom lecture, students are put through the flashover simulator, which is made of two cargo containers, one of which is elevated for the burn chamber. The other chamber is at ground level and is used for observation (photo 2).
 |
| (2) The inside view of a flashover simulator from the perspective of the observation area. (Photo courtesy of Draeger Safety, Inc.) |
The students are given explicit instructions on what to look for inside the container. A crib fire is ignited in a drum, and the students watch the development of the fire as it goes through the different stages. Once the crib fire is free burning, it begins to impinge on the particleboard placed on the walls and ceiling. The three instructors manipulate a roof vent and rear doors to control the flow of air to draw the flashover out of the burn chamber and through the vent.
The flashover simulator is another tool to educate our firefighters to recognize the signs of an impending flashover and to hopefully improve their chances of surviving this catastrophic event. The CCF has put the entire department through flashover training and has also incorporated the training into the fire recruit school curriculum.
CCF’S CLASS A AND B TRAINING STRUCTURE USAGE
As described earlier, the CCF has stationary, reinforced concrete structures for Class A and Class B live fire training. The Class B structure (photo 3) is a 2,550-square-foot, 1½-story building with three separate burn rooms, plus an attic fire simulator. However, its size limits the training that can be accomplished. For example, it’s difficult to perform multicompany evolutions in the building; these evolutions are required to meet some of the department’s training objectives. The Class A structure (photo 4) is a much larger (4,900-square-foot) three-story building that allows incorporation of multiple training objectives such as ladder work, forcible entry, aerial ladder work, ventilation, and so on.
![(3) The Chesterfield County (VA) Fire and EMS Class B live fire training structure. [Photos courtesy of Chesterfield (VA) Fire & EMS, Training & Education Unit.]](https://emberly.fireengineering.com/wp-content/uploads/2013/04/pruden3-1304FE.jpg) |
| (3) The Chesterfield County (VA) Fire and EMS Class B live fire training structure. [Photos courtesy of Chesterfield (VA) Fire & EMS, Training & Education Unit.] |
 |
| (4) The CCF’s Class A structure used for live fire and other training objectives. |
CCF new recruits are put through 20 to 22 weeks of training starting in the B building. The training received there is designed to provide much of the experience and knowledge required for a Firefighter I rating. In addition, the Class B building can be used for in-service refresher training of veteran firefighters.
The B building allows instructors to simulate conditions in which a two-person hose crew can learn proper fire stream management (flow rate and pressure). As they advance a hoseline down the hallway, they can flow water at the ceiling as they see the rollover. Then they can advance farther into the building to get to the seat of the fire. Years ago, firefighters were trained not to flow water until they could see the base of a fire to minimize water damage. However, with the rapid burning of synthetic materials in today’s structures, we don’t want more of the fuel to start burning and create a flashover that can kill firefighters.
The other burn rooms provide a realistic feeling for fighting a bedroom or kitchen fire (photo 5). Some fire departments rely on automatic sensors in a B building to turn off gas flow and extinguish the flames. However, the CCF discovered that trainees learned where those sensors were and (incorrectly) sprayed water on them to defeat the system and quickly extinguish flames. Our instructors control the flames with a handheld pendant. When the instructor sees trainees using proper fire stream management techniques, the fire is manually extinguished; to the trainees it looks as if they are putting out the fire.
 |
| (5) This realistic burn room depicts a kitchen fire. Firefighters are practicing proper stream management techniques. (Photo courtesy of Draeger Safety, Inc.) |
The Class B structure is also used for first-time search and rescue training. This is done by using the smoke generator without flames. It provides a non-IDLH atmosphere for this training.
Since a typical class size is 15 to 20 recruits, recruits get their hands on the nozzle at least four times per day of live fire training in the B building. They may put out a fire up to six times if more burns per day are accomplished. After each training crew completes an exercise, the burn room can be quickly reset for another simulation.
After going through the B building training cycles, recruits are transitioned into Class A structure training. The majority of other training burns are done in this building, culminating with a Firefighter II rating.
As mentioned earlier, Class A burn rooms provide more realistic flames and dark toxic smoke because of incomplete combustion of the fuel. Training in these rooms includes fire stream management and use of advanced search and rescue techniques. This would include training in SCBA usage per NFPA 1404, Standard for Fire Service Respiratory Protection Training.
Another Class A building training goal is to have each recruit handle the hose nozzle at least once per day, which usually requires 10 to 12 burns a day. The A building is also used for many nonburn training events such as ladder work, forcible entry, and ventilation techniques.
In an effort to quickly reset a Class A burn room, CCF instructors used to have trainees apply water to the burning wood and straw for only a few seconds. As soon as it was clear that the fire was going out, they’d have trainees shut down the hose to minimize the amount of water sprayed on the fuel. We discovered that firefighters were taking the same action in actual structure fires (spraying for a few seconds and then shutting down the nozzle). As a result, fires that should have been quickly contained ended up spreading. Instead of containing the fire with one hoseline, it was taking two hoselines to get the fire under control.
Firefighters perform on the street according to how they are trained in the academy. This is the reason our training must be as realistic as possible. The CCF took a twofold approach to fix this problem. First, we begin the live fire training in a Class B burn building, which allows students to flow an unlimited amount of water on the fire without any adverse effects on the remaining fires. Second, we designed an elevated burn hearth for use in the Class A burn building, which allows the sprayed water to drain from the straw and makes it easier to light subsequent fires (photo 6).
![(6) Construction of the elevated burn hearth used in the CCF's Class A burn building. [Photo courtesy of Chesterfield (VA) Fire & EMS, Training & Education Unit.]](https://emberly.fireengineering.com/wp-content/uploads/2013/04/pruden6-1304FE.jpg) |
| (6) Construction of the elevated burn hearth used in the CCF’s Class A burn building. [Photo courtesy of Chesterfield (VA) Fire & EMS, Training & Education Unit.] |
Considering this situation, the Class B burn rooms provide a definite advantage. Trainees can spray water for 15 to 30 seconds, which is facilitated by the instructor’s manual extinguishing of flames with a handheld controller. With a combination of Class A and Class B structure training, new recruits experience seven to eight live burns. The initial burns are in the B building, but the majority are in the A building.
CCF County Training Support
In addition to training its own career and volunteer firefighters, the CCF also conducts joint training with other fire departments with whom it responds to automatic-aid alarms. This is done by allowing firefighters from those departments to participate in the CCF’s in-service training classes. Because of its strict safety standards, the CCF provides all the management, operation, and administration of these training programs.
Annual in-service training for experienced firefighters is done in three trimesters of four months each. Four months is the time it takes to get all CCF firefighters through an in-service training cycle. Depending on a trimester’s training objectives, either the A building or the B building will be used. The A building is used more often because it’s much larger and allows completion of more training objectives in a given session.
Over the past five years, the CCF’s Class A structure was used for 203 days of recruit schools, industrial fire training, and in-service training. During that time, trainees extinguished 823 individual fires. During the same period, the Class B structure was used 123 days, with 2,286 individual fires extinguished. The dramatic difference in the number of individual fires points out a key advantage of Class B burn rooms.
Class A and Class B firefighter training structures each have their advantages. Class B training systems provide a safe and controlled atmosphere to teach and practice various firefighting techniques, such as fire stream management. Class A systems give firefighters experience with real fire and smoke conditions, which gives them the knowledge and confidence they need to do their job effectively. Flashover simulators enable the completion of yet another important training objective: recognizing conditions leading to a flashover. This is knowledge that could very possibly save a firefighter’s life. So, using all of these types of training solutions together makes it possible to accomplish many training objectives in a shorter time than one solution alone could achieve.
Flashovers Kill Firefighters
A flashover is one of the most dangerous events a firefighter can encounter. When a flashover occurs, the temperature can exceed 2,000°F. In this environment, even a fully protected firefighter may not survive.
Unfortunately, if a firefighter encounters a flashover, it is a catastrophic and often fatal event. Personal protective equipment is not designed to support a firefighter in a flashover for more than a few seconds. As this time limitation greatly reduces a firefighter’s ability to get out alive, the best preparation involves recognizing conditions that lead up to a flashover so firefighters can either begin to escape sooner or apply appropriate flashover prevention techniques.
Reference
International Fire Service Training Association (IFSTA), 5th Edition, Essentials of Fire Fighting.
● GERALD E. PRUDEN is a captain assigned to the Training and Education Unit of Chesterfield County (VA) Fire and EMS, where he has served for more than 31 years. His responsibilities include managing the physical fire training center and overseeing the in-service and the industrial brigade training programs, the Technical Services Unit, and the Mobile Command Center. He is a Virginia Fire Instructor III.
● ALEX GAGGIN is a product manager for respiratory equipment and fire training systems at Draeger Safety, Inc. In that position, he supports the development of application-specific solutions and training platforms for the mining, fire service, oil and gas, and chemical industries.
Fire Engineering Archives

