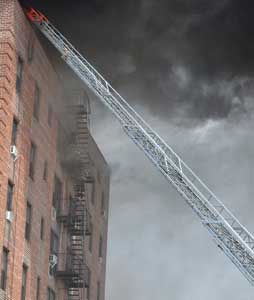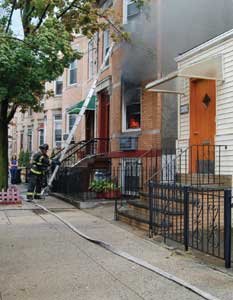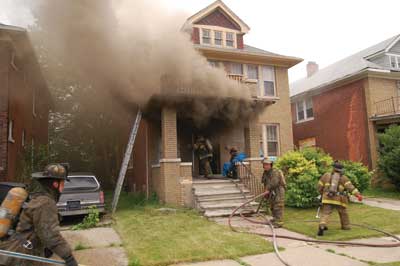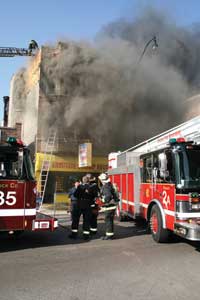By Erich J. Roden
Firefighters used to breathe a sigh of relief when they found fire showing from a window or two on arrival: Visible fire meant you knew the fire’s location, and a simple check by the first-arriving truck officer would define the fire area. Locating the fire has always been the top priority for the incident commander (IC), and all other fireground strategy and decision making are based on this priority’s results. A located and defined fire area allows the IC to size up the fire’s possible effects on trapped civilians or on firefighters advancing hoselines and conducting searches. In other words, the sooner you find the fire, the sooner those searches get underway and the sooner you can stretch hoselines to the correct floor, apartment, room, or area.
Once the engine had the first hoseline stretched, flaked, charged, and ready to advance, the truck would often begin taking windows to begin clearing the smoke from the fire floor. This was routinely performed by those operating on the exterior or fire escapes to allow those on the interior to see below the smoke layer to check for any visible fire. Moreover, this is further accomplished by those on the interior conducting searches as well: the “vent as you go” procedure to lift the smoke to find and provide relief for incapacitated occupants, too. And regardless of the interior contents’ vintage, heavy smoke of any color always obscures the fire’s location and search operations. This makes ventilation an initial priority for the truck, as visible fire is what we still need to find first, and the engine and searching firefighters always enjoy seeing things more clearly before the nozzle is opened. But the simple act of ventilating multiple windows to assist in finding fire and occupants, respectively, has changed.
Recent fire behavioral research from Underwriters Laboratories (UL), specifically its Impact on Ventilation and Fire Behavior in Contemporary and Legacy Residential Construction study, is discovering flaws in our incumbent horizontal ventilation procedures and describes the false sense of security visible fire from the exterior instills: that increased horizontal ventilation actually creates more untenable fire conditions for eager engine and truck companies.¹ (For the remainder of this article, I will refer to this study as the “UL study.”)
 |
| (1) Firefighters operating on fire escapes often ventilate windows by starting with the “off” window adjacent to the fire escape balcony and continue ventilating their way back to the stairs (egress). Although this is the proper method of ventilating from a fire escape, this could cause untenable fire conditions in the fire apartment if not properly coordinated with those searching for the fire’s location on the interior. Clear communications between inside and outside teams help to ensure ventilation-limited fires are managed properly. (Photo by Lloyd Mitchell.) |
Ventilation is still a priority; however, many departments are reconsidering its immediate incorporation into the tactic of locating the fire area. It appears that contemporary science seems to be making visible fire less attractive these days. Nonetheless, we still have to find the fire we so desperately don’t want to see any more if the IC is to determine appropriate strategy, resource deployment, and risk-especially if the IC plans on putting people above the fire floor.
Locating the fire these days means first understanding where contemporary fire science research seems to be headed with regard to horizontal ventilation. The UL study does not recommend prohibiting the truck from conducting horizontal ventilation; to the contrary: UL warns of the consequences of random and multiple ventilation openings, especially if fire is visible on arrival and the fire area is not yet defined. This includes the cumulative effect on interior conditions once personnel force and chock open the door. The UL study’s executive summary states the following with regard to increasing horizontal ventilation openings (referenced in this article as ventilation to locate fire):
| In the experiments, where multiple ventilation locations were made, it was not possible to create fuel limited fires. The fire responded to all the additional air provided. That means that even with a ventilation location open, the fire is still [ventilation limited] and will respond just as fast, or faster, to any additional air. It is more likely that the fire will respond faster because the already open ventilation location is allowing the fire to maintain a higher temperature than if everything was closed. In these cases, rapid fire progression is highly probable, and coordination of fire attack with ventilation is paramount. (1) |
UL further states:
| It is important to understand that an already open ventilation location is providing air to the fire, allowing it to sustain or grow. (1) |
Although this may seem like common sense to most firefighters, the conventional thinking held by many that horizontal ventilation would speed up the process of simultaneously locating the fire in conjunction with the engine’s timely advance still holds true; however, the rapid time to flashover of the interior for operating companies may possibly outweigh the need to locate the fire because it could be everywhere if poor ventilation practices are initiated-especially if any water problems are encountered. The consequences will be abandoned searches and engines backing out. This becomes the current impetus for reexamining how much glass or how many doors to take out before locating the fire. But empirical data and procedural changes notwithstanding, the fire we so desperately don’t want to see any more still has to be found at every fire.
So how can we continue to safely size up and determine the fire’s location prior to initiating interior operations while limiting ventilation to maintain tenable fire areas? Easy: You can start by relying on your own experience and your knowledge of the buildings within which you fight fires and correlating them with what you also see and hear.
LOCATING THE BUILDING
Although it has been ingrained into firefighters to always conduct a personal size-up, how many of you actually consider attempting to locate the fire before leaving the firehouse? This is where your experience and your knowledge of your buildings and their common construction types help. The late Fire Department of New York Battalion Chief Orio Palmer wrote a very impressive article in the 4th/2002 issue of With New York Firefighters regarding principles of locating the fire geographically. He described a way to locate the fire by simply listening to what address the dispatcher relayed or reading what the response ticket said and correlating this with what the caller was reporting. This information was referenced to the varying geographical address nomenclature in a given borough in New York City and provided personnel with a systematic method to approach locating fires.² Although this article’s geographical designations were exclusive to New York City, you can and should apply its principles to any city.
Consider the reported fire building address: What side of the street is it on? In Milwaukee, even numbered addresses are on the north and east sides of the street; odd numbered addresses are on the south and west sides. What is the actual building address number? Is the building residential or commercial? Is the building compartmentalized or does it have open areas? Is a letter used after the address number? This can indicate if the building is a duplex or a rear cottage (carriage house). Is the address on the corner, in the middle, or at the end of the block?
Locating the fire building is just as important as finding the fire inside it, as this is a clue to many other size-up considerations such as hydrant locations. For example, in Milwaukee, hydrants are typically on every northeast corner and “middle-of-the-block” locations. So a reported fire on 2901 N. 30th Street suggests that the fire building is the first address on the west side of the block and a hydrant should be right across the street, on the corner.
Apartment locations in the building are equally important. Knowing what Apartment H means, where its location may be in conjunction with the stairwell, or what floor or wing it may be on gives you a tactical advantage as to how long it may take the truck to investigate and locate the fire, the length of your hoseline stretch, smoke travel to upper floors, and so on.
Once you know the building’s location, take a look at what the dispatcher types on the alarm printout. Is there any specific information from the caller listed? This information may key responding companies into determining the likely location of the fire before they even arrive. Information such as kitchen fire is an easy tip-off to where the fire may be if it’s not showing itself on arrival or if there is only light smoke showing. If the fire building is an apartment building, a kitchen fire will likely mean that the fire is probably right behind the apartment door, off the public hallway. Most apartments open into the kitchen area, so the first-due engine and truck can assume they will be met with fire at the door once they gain entry. Additionally, if the dispatcher reports over the radio that occupants have fled the apartment, then the fire in the kitchen is probably entering the public hallway, too.
 |
| (2) Here is a cut-and-dried operation for the first-arriving engine and truck company: The fire’s location is known and defined on arrival because of an open window in the fire room, and the engine has begun stretching the first hoseline to make quick work of this room-and-contents fire. Although a window is open, exposing the fire’s location, it is still allowing air to enter the fire area, creating a ventilation-limited fire. More ventilation is not necessary until the engine has started water on the fire area. (Photo by Lou Minutoli.) |
If the kitchen fire is reported in a private dwelling, the kitchen is almost always at the rear of the residence. Companies should expect to find smoke and heat behind the front entrance door and the initial fire area at the rear of the first floor. The benefit of anticipating the fire’s location-based on address and dispatch information-should ease some of our concerns about having to limit horizontal ventilation and that limiting the number of windows we ventilate is not necessarily going to hinder our ability to locate the fire as much as we may think. What’s more, we will also have an idea as to which windows we will most likely be ventilating once the engine has water and is ready to advance into the occupancy because of our experience and knowledge of buildings in our area.
LOCATING THE FIRE
If there is no available information from the dispatch or the caller-and no occupants or bystanders around when we arrive-then we still must locate the fire before making any strategic decisions. Regardless of this inherent responsibility, locating fire is not as easy as it used to be. Energy-efficient windows and doors, board-ups, and fabricated property security systems have sealed up today’s buildings more than ever before. As a result, delayed alarms are always possible, particularly at night. People often report a “smell of smoke in the area” when calling the fire department; they don’t necessarily see or look for fire in the house behind them, across the alley, or down the block, but they certainly know a fire when they smell one. And sometimes, all the dispatcher can give responding companies to investigate, at best, is an intersection or the caller’s address. Delayed alarms mean fires get a head start, and companies should anticipate a lot of smoke and fire inside the building once they finally find the address. If the address is known, however, it is best to start with what you see, as there are many indicators that tip us off to a fire’s location in residential buildings.
Visual indicators of a fire’s location from the exterior are based on the type of building and its construction features. Fires in private dwellings are much easier to locate based on the size of the building and the relatively small, adjacent rooms. These compartmentalized rooms are always near the open stairwell, and smoke will rapidly fill the entire dwelling. This is one of the main reasons we consider private dwellings one fire area: the limited separations betweens floors and rooms.
 |
| (3) The initial ventilation point at this private-dwelling fire is the front door, which is rarely calculated into the number of ventilation openings that, collectively, impact ventilation-limited fires’ tenability. Although the likely location of the fire is the first floor, always check the basement prior to operating above. The presence of board-ups on the basement windows emphasizes this point, as they often conceal fire and smoke conditions. (Photo by Dennis Walus.) |
If the fire is in the basement, look for heavy smoke with no visible flame on the first floor. Basement windows rarely show smoke or fire conditions as the heavy smoke obscures visible fire, whereas heat and smoke rapidly vent up the basement stairs to the first floor. It is also wise to take a peek at the chimney, if present. In older private dwellings, a basement fire will fill the stove, burner, or incinerator with smoke, allowing smoke to exit the chimney. In fact, a dead giveaway of a basement fire during warmer months is any smoke exiting the chimney.
The greatest private dwelling challenge to locating the original fire area is the presence of balloon-frame construction. Fire originating in the basement may show smoke on the upper floors, too, including the attic, through the inherent continuous stud bays with absent sill plates. Regardless of the private dwelling’s construction, always check the basement prior to operating above it-period. In addition, haphazardly ventilating basement windows to aid those peeking around the basement could prove disastrous, especially if they lose their orientation to the basement stairs. It takes only a few seconds to check the basement, and it takes only a few more seconds for it to light up on unsuspecting firefighters.
 |
| (4) Many cities’ truck companies have a roof firefighter position. The roof position allows the IC to get a topside view of the entire fire building through radio reports and can locate any fire showing in the rear and closed shafts much faster than interior companies can. Moreover, this position is able to control ventilation of the interior stairs through the bulkhead door by coordinating this operation with the IC to prevent untenable conditions for those searching for fire inside. (Photo by Tim Olk.) |
For upper floors and attic fires, on the other hand, look for smoke-stained windows or smoke pushing from window frames, partially broken windows; eaves; roof and soffit vents; and roof boards and shingles. Consider the entire fire building the fire area. Spend the proper time determining where the fire is and where it possibly is going. First, conduct a 360° walk around the dwelling and get everyone into position, ready to advance inside the structure. It is tempting to begin taking out windows or chocking the entrance door open to initiate the search (this does the engine a large favor), but without water coming right behind you, you may get chased out.
When arriving chief officers see firefighters getting chased out of the dwelling, they usually “call it” and prematurely move to defensive operations. When this happens before the fire is located and defined, everyone loses. Professionals take the time to make the time. This is another reason the IC should micromanage horizontal ventilation until the fire is located and the engine has good water in the line.
Multiple dwellings require a little more work than private dwellings when it comes to visually determining the fire’s location. Because of the size of these residential buildings, and if no visible fire is present, the first-arriving companies must enter the fire building to find the fire and report the location to incoming units. This is where limiting horizontal ventilation from the exterior, particularly fire escapes, is paramount to maintaining a tenable fire apartment or floor. The truck officer is usually responsible for determining the correct fire apartment and the easiest path to get there. The engine officer must further ensure that the path to the fire apartment is unobstructed and should act to verify the correct location and definition of the fire area.
Many fire departments split their truck company personnel to cover the entire fire building, including the roof at multiple dwelling fires. The primary reason for this split-crew deployment is to rapidly assist in locating the fire, extension, and any trapped occupants. Moreover, these personnel become the eyes for the IC to allow for continued size-up and a 360° view of the incident. When these exterior positions communicate with those looking for the fire on the interior, the fire becomes easier to define. For example, if the truck officer states that there is heavy smoke showing around the door to apartment 5C, those on the exterior could relay reports back such as, “There’s heavy fire out two of the windows at the rear of the fifth floor.” The truck officer on the interior will then have located and defined the fire as involving a great portion of the apartment. Obvious extension is to the apartment above, so other companies can rapidly deploy to cover this area and floor.
The firefighters assigned to the roof play a significant role at multiple-dwelling fires. They can perform an immediate survey or aerial view of the entire building-on all sides. They can readily observe any smoke or fire coming from windows below, even at night. There are many other roof observations that could point those on the interior right to the fire. For instance, many utility chases pierce the roof membrane, including soil pipes. Taking off a glove and feeling the base of the soil pipe could indicate fire in the cockloft. If the soil pipe is hot, then check the pipe chase that it runs through. If the soil pipe is extremely hot to the touch, then you must check for fire in the pipe chase and cockloft. The roof firefighters can also check the returns or draft stops in skylights and inside scuttle hatches by punching inspection holes to look for fire in the cockloft. If the building has a bulkhead, forcing the door and quickly checking the interior stairs for victims and fire conditions could reveal extension. The roof firefighters should make the IC aware that they are forcing open the bulkhead, because of the UL study’s increased horizontal ventilation concerns.
Once you force the bulkhead door, it may not close all the way, particularly if you damage it while forcing it open. Consider using the cinderblock that always seems to be present near the door or anything else to butt against the door to help keep it closed until the hoseline has entered the fire apartment and the IC gives permission to reopen it to assist with controlled ventilation.
From the ground, the IC should always be alert for what companies are reporting. Talk to the roof position firefighter, truck officer, and engine officer. Are the engine and truck officers reporting knockdown or trouble darkening the fire? This may indicate the fire area may be in an adjacent room or knee wall and they are simply putting water on the smoke lighting up after exiting the actual fire area that no one can get to. Is the door to the fire apartment burning off? No IC wants to listen to endless chatter on the radio, but until the fire is located, defined, and being extinguished, every little thing is important. Correlate all reports as to where the fire may be going; ventilation operations may take longer until the hoseline is placed or the stream gets into the right area.
Regardless of the type of residential building, horizontal ventilation is not necessarily the most rapid means of locating fire. Although its usefulness is under scientific scrutiny, it is still necessary once the fire is located and the engine begins applying water to the fire area. Complete searches require the fire area to be ventilated, and UL’s research findings are entirely based on the “precontrol” concerns observed during the study, including removing as much smoke as possible and determining any minor extension that may not have been discovered prior to the engine opening the nozzle.
Always remember that any visual, anticipated, or reported location of the fire could be wrong. The benefit to systematically locating the fire, with preincident knowledge, experience, visual cues, and reports from those looking for it, will objectively validate any firefighting strategy. Fire departments should interpret helpful fire behavioral research data as a means to incorporate more survival strategy into saving lives. This includes adapting research findings into conventional tactics to allow fire departments to do better what they have already been doing well. Knowing where the fire is has always been the foundation of fireground risk management, and it is still the IC’s priority. Once the IC locates the fire, he can properly determine strategy, and everyone can realize safer and more productive fireground operations.
ENDNOTES
1. Underwriters Laboratories. Impact on Ventilation and Fire Behavior in Contemporary and Legacy Residential Construction. Ed. Steve Kerber. Underwriters Laboratories, 2010. Document. <http://www.ul.com/global/documents/offerings/industries/buildingmaterials/fireservice/ventilation/DHS%202008%20Grant%20Report%20Final.pdf>;.
2. Palmer, Orio. “Update II: Size-Up and Communications.” With New York Firefighters. 4th/2002. Fire Department City of New York.
● ERICH J. RODEN is the co-editor of Urban Firefighter Magazine and is a battalion chief assigned to the Training Division of the Milwaukee (WI) Fire Department. He is a member of the FDIC Executive Advisory Board, is a lead instructor for the FDIC “Urban Essentials” H.O.T. evolution, and was previously a H.O.T. instructor for “Engine Company Operations.” He is also a fire service instructor for the Milwaukee Area Technical College.
Fire Engineering Archives

