By Glenn P. Corbett
The years immediately following World War II led to one of the biggest housing booms in American history. The need for quickly built homes led to a legacy that we still live with today: the introduction of “lightweight” engineered wood beams in the form of trusses and “I-beams.”
These new lightweight trusses using small-sized pieces of lumber were developed in South Florida. In 1954, Arthur Carol Sanford patented the “Gri-P-Late,” a toothed plate with associated “stitching” nails to hold the plate in place. The following year, John Calvin Jureit developed the toothed “Gang-Nail” plate, one that did not require the additional nails needed in Sanford’s design. The lightweight truss’s cousin, the wooden I-beam, was introduced by the Trus Joist Corporation in 1969.
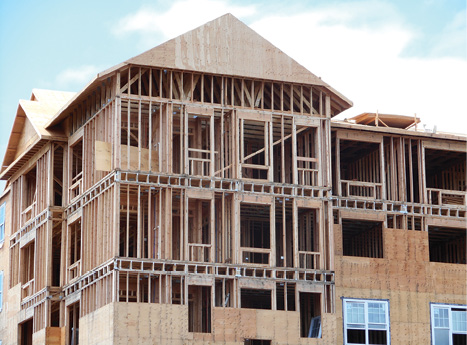
(1) The hidden voids within the floor and attic trusses as well as wall cavities allow fire to spread rapidly and out of sight—time is not on your side. (Photos by author unless otherwise noted.)
The use of lightweight wood beams rapidly spread throughout the South and West through the 1980s. By the 1990s, this trend moved northward to virtually all areas of the continental United States. Today, lightweight wood-frame construction is found in all communities.
In terms of multiple dwellings, we have also seen an evolution in the size, layout, and location of these buildings. Where in the past we found apartment complexes with multiple structures of 16 to 20 apartments each, the trend today has been to build them as single, massive structures. In the past, we found apartment complexes only in suburban locations; today, these single-building structures are being built in highly congested urban areas.
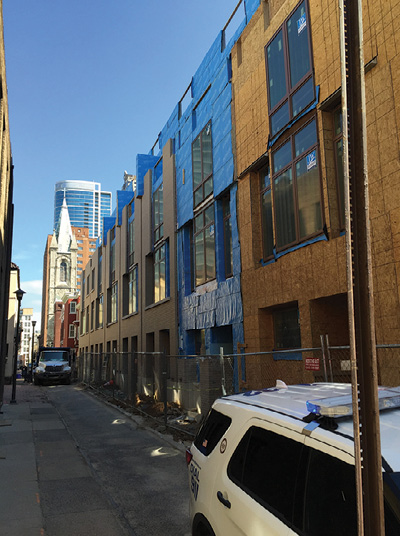
(2) This single structure lightweight wood-frame multiple dwelling is being built in Center City, Philadelphia.
Building Codes and Lightweight Wood-Frame Construction
Prior to the year 2000, our building codes were regionally developed and adopted—the Building Officials and Code Administrators’ National Building Code of the Midwest and Northeast, the Southern Building Code Congress International’s Standard Building Code of the South, and the International Conference of Building Officials’ Uniform Building Code of the West. They have come to be known as the “legacy” building codes.
During the creation of a new singular International Code Council’s International Building Code (IBC, a consolidation of the legacy codes), a decision was made to select the least restrictive provisions among the three legacy codes. This meant that the most liberal area and height limitations—meaning the maximum permitted height and floor square footage in the individual legacy codes—were introduced into the then-new building code that has since been adopted throughout most of the United States.
Today, according to the IBC, “Type VA” lightweight wood-frame multiple dwellings equipped with a National Fire Protection Association (NFPA) 13R, Standard for the Installation of Sprinkler Systems in Low-Rise Residential Occupancies, sprinkler system (discussed below) are permitted to be 12,000 square feet per floor, four stories tall, and with an overall height of 60 feet. The IBC recently allowed the use of a “Type I” (Fire Resistive) “pedestal” on which the wood-frame residential structure is placed, still limiting the overall height to 60 feet. However, from a firefighting standpoint, this garage makes it a five-story structure.
It is important to note that the IBC makes no distinction between lightweight wood-frame construction and more traditional framing methods. The building code treats them both the same in terms of these fundamental requirements, despite the fire service’s concerns about fighting fires in these structures.
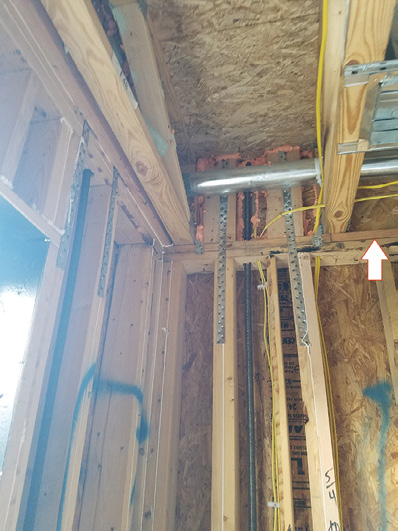
(3) Draftstopping has been installed in this wood floor truss as it intersects the dwelling unit wall, identified by the arrow in the upper right corner of the photo. (Photo courtesy of Eric Moran.)
Another holdover from the legacy codes was the concept of the “area separation wall,” found in the old Uniform Building Code. In the case of multiple dwellings, area separation walls were used to divide a large single structure into several smaller ones, typically through the use of a parapet-less two-hour fire-rated gypsum board wall. These fire walls allowed structures to be considered separate buildings, even though they were attached to each other.
In an effort to slow the spread of fire inside the horizontal void spaces within lightweight wood floor trusses and attic spaces, the legacy building codes required draftstopping. These specific requirements have increasingly become more restrictive. Today, under the IBC, draftstopping for multiple dwellings is required inside the voids, following the individual dwelling unit perimeter, above and below. A wide variety of draftstopping materials are permitted, including plywood, gypsum board, and particleboard.
NFPA 13R sets the requirements for the “life safety” sprinkler systems introduced into the legacy building codes in the 1990s. The most important issue with these systems is that they only partially protect multiple dwellings—there is no sprinkler protection in void spaces such as floor trusses and attics; small bathrooms and closets; and, until relatively recently, exterior balconies. System installations following NFPA 13, Standard for the Installation of Sprinkler Systems, are required to provide heads in the areas omitted under NFPA 13R.
These structures typically have a fire alarm system with smoke detection in individual dwelling units and water flow switches for the sprinkler system. They also typically include a Class I standpipe for those buildings with floors more than 30 feet high.
Problems Posed by the Building Code and Related Codes
Put bluntly, our current building codes and related regulations fall far short of what is needed to properly protect these structures. Consider the following issues:
• Massive square footage structures with inadequate gypsum wallboard fire walls. Years ago, most typical apartment complexes consisted of 16- to 20-unit detached structures. Fire within one structure rarely threated the adjacent buildings. Within the past 15 years, the trend has been to construct massive “single” structures, subdivided with gypsum board fire walls to meet the allowable area limitations of the building code. So, while in essence they appear to be one large building from the outside, they are actually several smaller square footage structures (five to seven, in some cases) all tied together into one. Experience on the fireground has shown that these walls are easily compromised (poor design, poor construction, and penetrations, for example), allowing fire to spread directly from one “building” to the adjacent attached “building.”
• Excessive building heights, upward of 60 feet, including fire resistive “pedestals.” The allowance of a fire resistive pedestal simply elevates the life hazard and firefighting hazards higher into the sky.
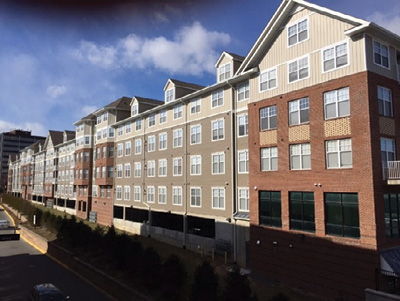
(4) This single structure is composed of several smaller structures, all attached to each other. Can you identify where the fire walls are in this structure, without parapets?
• Rapid fire spread in interconnected and unprotected voids. I learned long ago that it is almost impossible to chase and get ahead of a spreading fire in the hidden void spaces of lightweight construction. The fire is likely moving—simultaneously—vertically in the exterior and interior walls and horizontally in the floor and attic voids. Unless the draftstopping and firestopping are of superior construction and free of penetrations, the fire will move easily above your head and beneath your feet.
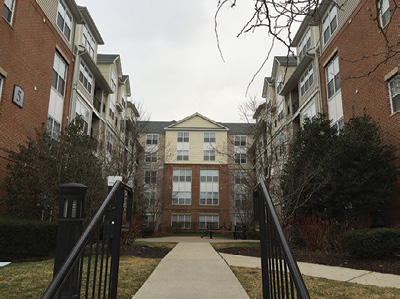
(5) If victims were trapped on the upper floors at the rear of this courtyard, how would you get to them? Do you still carry a 55-foot Bangor ladder?
• NFPA 13R sprinkler system inadequacies. In an effort to create a cost-effective “life safety” sprinkler system for multiple dwellings, areas in such buildings where fires have a low incidence of ignition are not protected under NFPA 13R. Sprinkler heads are not required in unused attics, small bathrooms and closets, floor truss voids, and (in the past) balconies. This has led some in the firefighting community to sarcastically refer to such systems as NFPA 13R—the “R” for “Roulette”—systems. Fires, of course, do start in these areas; there are numerous sources of ignition within these areas, be it a child with a match in a closet or a high-hat light fixture in a floor truss. Fires starting in such unsprinklered areas have resulted, and will result, in unnecessary loss of life and property.
• The massive amount of combustible wood used to build the structure. Although some rightfully argue that concrete and steel are susceptible to the effects of a fire, there is one key difference between these materials and wood: burning wood is a component of the fire itself. Steel and concrete do not contribute fuel to a fire. Experience has shown that the massive amounts of wood used in these massive structures during construction have led to conflagration conditions.
Preplannning Considerations
As we all know, preplanning is a critical fire department activity and can save the day during an actual incident. It is particularly important in these types of buildings. The preplan will form the basis for your risk assessment on the fireground in the first crucial minutes.
While walking through a multiple dwelling of lightweight construction, establish the following details for your plan:
1. Review the original set of building permit plans, if they still exist. With such plans, it may be possible to verify the information on the drawings. Verification is important. Experience has shown that the actual building may not match the drawings even though the building owners are legally bound to follow the approved set of plans.
2. Identify the age of the structure. The age will dictate the levels of fire protection and life safety. The older the building, typically the less protection.
3. Establish accessibility around the perimeter of the structure for firefighting. Note the locations of fire lanes, courtyards, and any other points of entry. Of great importance are areas that are not accessible. Determine which portions of the building are apparatus accessible and which are not. What are the roadway widths? Where will ground ladders be necessary?
4. Calculate the square footage and dimensions per floor. How many units does each building (the area between fire walls) actually contain? The number of total units?
5. Ascertain the height of the building, most notably the ladder distance to upper windows and balconies.
6. Determine the location and types of any fire walls and any openings (doors, and so on) within them. How are they constructed—gypsum board or concrete block? Do they have a parapet? In some cases, it may be necessary to look for fire-rated doors in corridors; they may be the only indicators of where the fire walls are.
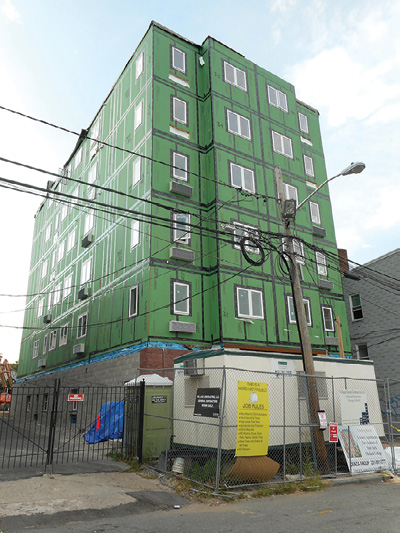
(6) In many of these structures, at least one or two sides of the building are inaccessible to aerial apparatus.
7. Determine if draftstopping exists. If it does, how is it constructed, where is it located, and is it maintained? In existing buildings, the only way to obtain this information is to access the attic through an access panel in a top-floor apartment closet. In many cases, it is impossible to get this information.
8. Determine the type of sprinkler protection in the structure (NFPA 13 vs. 13R), if any. What is protected and what is not? Does a fire pump exist? Where are the fire department connections?
9. Determine if the building has a detection system and an alarm system. What areas are protected and how?
10. Establish the capacity of the water supply and hydrant locations. Are the hydrants private or public? How do the fire hydrants interface with the sprinkler system?
11. Determine which exposures are in danger if the fire building becomes fully involved, within the complex and outside the complex.
Fireground Guide
A working fire in a multiple dwelling of lightweight wood-frame construction will be one of the most challenging in your career. The critical issues at hand are the large numbers of lives at risk, the ability of the fire to spread unimpeded throughout the voids of the structure, and the rapid collapse of the lightweight wood structural members.
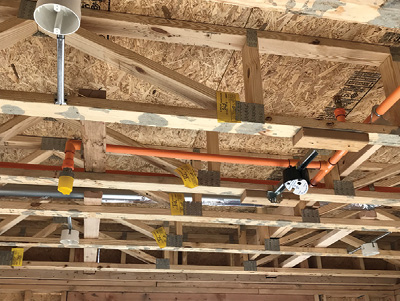
(7) This lightweight wood-frame multiple dwelling has sprinklers above and below the ceiling, complying with NFPA 13. NFPA 13 systems are not common in these structures; most are NFPA 13R systems.
Responses to these buildings require full first-alarm assignments, not a single engine company. You will never have the benefit of time; the fire may be spreading in the voids before you even leave the firehouse. It is very possible that you will need to quickly evacuate the structure on arrival if you are unable to locate and get ahead of the fire. Of course, a nighttime fire can easily turn into a disaster if you are met with dozens of victims trapped on their balconies needing to be rescued. Can you successfully search 200-plus apartment units within a short time as the fire is burning above and below you?
Consider the following suggestions when responding to these types of structures:
Call for additional resources when learning of calls reporting a working fire or “multiple calls reporting fire.” If the dispatcher informs you of receiving these calls during your response, do not hesitate to call for a second alarm immediately. You will need all the help you can get quickly.
Conduct size-up and immediately call for additional help when conditions dictate. Of great importance, of course, is locating the fire. Don’t be fooled by a “light smoke condition,” “smell of smoke,” or even “nothing showing.” A significant fire can be burning in the voids above, below, and around you. Call for extra resources if there is any indication of an active fire or if you aren’t able to quickly establish the location and extent of fire spread.
Know when to shift away from fire attack to evacuation. A large fire in the void space and fires in multiple void spaces on different floors are reasons to focus on evacuating the structure. Of course, evacuations take lots of time and lots of resources.
Look for “outside” indicators of fire in the voids. Smoke pushing from behind siding midway between windows at floor level is a near guarantee of fire spread into the void. Look for fire or smoke at attic level around the chimney or smoke pushing from eave soffits.
Look for “inside” indicators of fire in the voids. Smoke pushing from behind light fixtures and other devices in the ceiling is a reliable indicator of fire in the void spaces.
Understand what the fire alarm panel is telling you. Gain access to the fire alarm panel. What devices are activated? Where are they located? Multiple smoke detectors on multiple floors probably indicate a fire spreading faster than you will be able to stop it. A water flow switch is very reliable—it’s probably a head activation or a broken pipe in the void. Ironically, several fires have been extinguished with broken plastic pipe in the ceiling that failed under fire attack.
Supply the fire department connection (FDC). Of course, if the fire is in the living quarters of a dwelling unit or in the public areas of the structure, it is likely that a sprinkler head or heads will have knocked down the fire. Provide water to the FDC to keep the fire in check. If, however, the fire is in the voids and the fire is getting larger in a structure with an NFPA 13R system, it makes little sense to send additional water into the pipes where no heads exist. In some cases, it may be advisable to shut the entire system down to conserve water if the fire is out of control and being fought defensively.
Create inspection holes in ceilings in “one out” adjacent dwelling units to look for fire in the floor void spaces. If you have narrowed the fire to a particular void area, make inspection holes one unit away from where you think the bulk of the fire is. Pull the ceiling along the demising partition between the dwelling units, in line where the draftstopping is supposed to be. Pulling in this area will tell you whether draftstopping was installed and is working properly and whether the fire is already past your location. If the draftstopping is missing or not working, it is unlikely you can stop the fire, and you should focus all efforts on evacuation. Experience has shown it is almost impossible to play catch up.
Treat these buildings just like balloon-frame structures when it comes to vertical fire spread. Just like its cousin draftstopping, firestopping (fire blocking) inside the walls of these structures has been less than adequate in preventing fire spread. Expect a fire in the walls to head to the attic and simultaneously spread into the floor voids on the way up. Pull baseboards on the upper floors, and be prepared to quickly apply water.
Attack with overwhelming forces in the form of multiple handlines. If you are fortunate to have surrounded and confined the fire to a relatively small area of the void spaces, apply streams into the void from all sides outside the fire area. Collapse of the lightweight members is a real possibility and can be deadly if you are under them or on top of them.
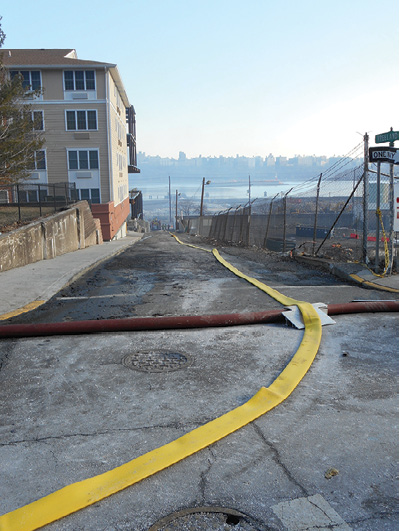
(8) Of course, big fire means big water. Expect the public water supply to be overwhelmed and the need to create long, large-diameter hose (LDH) stretches.
Although, to my knowledge, it has never been attempted in this type of structure, the rapid use of a piercing nozzle through an exterior wall into a floor void has possibilities for suppressing the fire. Captain Bill Gustin of Miami-Dade (FL) Fire Rescue and I have discussed this for some time; we believe the confined nature of the void spaces would be ideal for trapping generated steam and sending it some distance from the nozzle. Of course, such a technique would have to be practiced before an actual fire.
Assign a safety officer inside the structure to observe and act, particularly in the case of a void fire. Placing a safety officer in the area of an attack on a void space fire is critical. This officer is looking for an impending collapse as well as monitoring progress. If the fire is not being controlled, it is time to shift to a defensive strategy and corresponding evacuation.
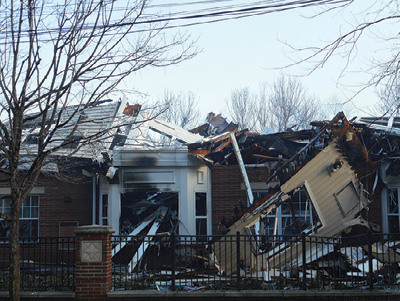
(9) Expect complete collapse of these “toothpick towers.”
Establish a sufficient water supply. Remember, these structures are composed of massive amounts of wood. As the fire gets larger, your need for more streams will dictate obtaining water from outside the immediate area. Anticipate full building involvement, and act accordingly.
Protect exposures, personnel, and apparatus. A heavily involved massive wood structure of this type can produce large quantities of fire brands and radiant heat. Set up water streams on exposures, and deploy brand patrols downwind of the fire. If the building is being lost and you have shifted to a defensive operation, anticipate the likely collapse of the structure. Move personnel and equipment out of the expected collapse zone.
Massive lightweight wood-frame multiple dwellings are being built in thousands of communities across the United States. It is imperative that you understand how those in your city are constructed, the dangers they present, and how you will deal with them once a fire breaks out. Preplanning is critical to understand what you are confronted with. Be prepared to meet one of the most significant challenges of your career.
GLENN P. CORBETT, PE, is the former assistant chief of the Waldwick (NJ) Fire Department, an associate professor of fire science at John Jay College in New York City, and a technical editor for Fire Engineering. He is the coauthor of Brannigan’s Building Construction for the Fire Service, 5th Edition; the editor of Fire Engineering’s Handbook for Firefighter I and II; and an FDIC executive advisory board member.

