By Bill Gustin
There is a disconnect between fire officers who are primarily involved in firefighting and emergency medical services (EMS) and officers in fire prevention, whose job it is to inspect building fire protection systems. A consequence of this disconnect is that fire suppression officers tend to know very little about the design and function of building systems, such as heating, ventilation, and air-conditioning (HVAC), smoke control, and alarm systems; sprinklers; and standpipes. This article examines the reasons fire officers in Operations, those responding to emergency calls, must have a thorough knowledge of building systems. It also examines ways fire departments can gain the knowledge to train their personnel by reaching out to their Fire Prevention Bureau, Building Department, and fire protection system contractors.
![(1) A bus duct, a sheet metal enclosure for copper bus bars, is commonly used instead of cables in conduit for electrical distribution systems of high-rise buildings. This bus duct supplies power from main electrical panels on the ground floor to an electric meter room on an upper floor. [Photo courtesy of the Miami-Dade (FL) Fire/Rescue Department. Remaining photos by Eric Goodman unless otherwise noted.]](https://emberly.fireengineering.com/wp-content/uploads/2018/04/1804FE_gustinPhoto_1.jpg)
(1) A bus duct, a sheet metal enclosure for copper bus bars, is commonly used instead of cables in conduit for electrical distribution systems of high-rise buildings. This bus duct supplies power from main electrical panels on the ground floor to an electric meter room on an upper floor. [Photo courtesy of the Miami-Dade (FL) Fire/Rescue Department. Remaining photos by Eric Goodman unless otherwise noted.]
Fire departments must embrace training in fire protection systems; it should be part of their culture. The training should begin in recruit training and continue in company-level training and be a vital component of their officer development programs. Prefire planning is a vital part of this training, but firefighters must be trained in what to look for and what questions to ask contractors and building engineers. Fire companies should begin visiting buildings while they are under construction so that personnel can observe the installation of sprinkler, standpipe, and smoke-control systems before they are covered by walls and ceilings. A fire department committed to training its personnel in building systems stands a much better chance of avoiding blunders like those in the following scenario.
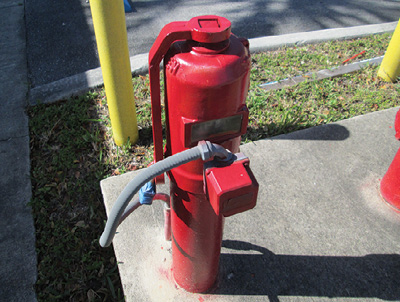
(2) A PIV controls the flow of water from a city water main to a building’s fire suppression system. Closing this PIV will shut off the flow of water necessary to cool the building’s fire pumps and the engine if it is powered by diesel, causing them to self-destruct.
Scenario #1
A candle starts a fire in the living room of an apartment on the 14th floor of a senior citizen public housing building where most of the residents depend on walkers and motorized wheelchairs for mobility. Two residential side wall sprinkler heads control the fire; each is discharging 25 gallons per minute (gpm). Firefighters complete extinguishment with a hoseline stretched from a standpipe outlet on the 13th floor and then begin to search for a valve to cut off the flow to the sprinklers. As they search for a valve, the two sprinkler heads continue a combined flow of 50 gpm. The water finds its way into an electric meter room, where it flows down bus ducts (photo 1) and causes a catastrophic short circuit of the main electrical panels on the first floor. As the firefighters frantically search for a valve shutoff for the sprinklers, water runs into the elevator shaft, causing the hoistway door interlocks (electrical-mechanical safety devices that keep elevator hoistway doors from opening when no elevator car is at the floor landing) to short circuit. This nightmare is not over; it gets worse.
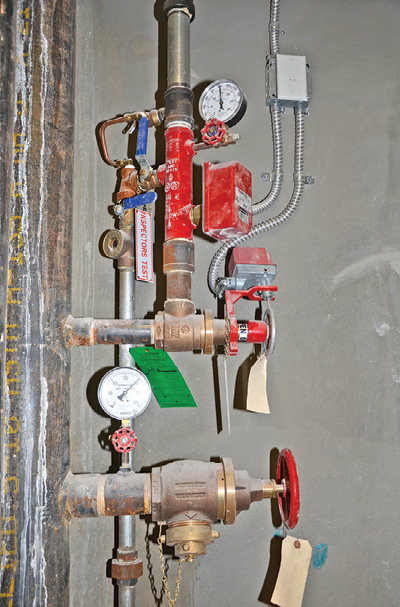
(3) To properly shut off the flow to the sprinklers supplied by a combination sprinkler/standpipe system, close the floor isolation valve above the hose outlet, and operate the test/drain valves (blue handles) to divert water remaining in the sprinkler piping to the one-inch drain riser.
When the incident commander (IC) calls for the sprinklers to be shut down, a well-intentioned driver-engineer hears the chief’s radio transmission and, seeing a post-indicator valve (PIV) on the sidewalk in front of the building, reports to the IC that he has found the valve to shut down the sprinkler system. It occurs to no one that closing this PIV shuts off the city’s water supply to the building’s diesel fire pump (photo 2). This cuts off the water to cool the pump and the diesel engine driving it, causing them to overheat and self-destruct.
Had these firefighters been trained in building systems, they would have recognized that this building had a combination sprinkler and standpipe system and they would have known that the proper way to stop the flow to the sprinkler head is to close the floor isolation valve at a 14th-floor stair landing and open the one-inch drain that flows into an express drain riser (photo 3). A prefire plan should have indicated that sprinklers in this building are controlled on odd-number floors by isolation valves in the North stairwell and valves in the South stairwell control sprinklers on even floors. A building housing elderly people without air-conditioning and elevators is uninhabitable. Relocating the residents becomes a monumental operation involving transit buses, the Red Cross, and a huge commitment of fire department personnel using “stair chairs” to move residents from upper floors.
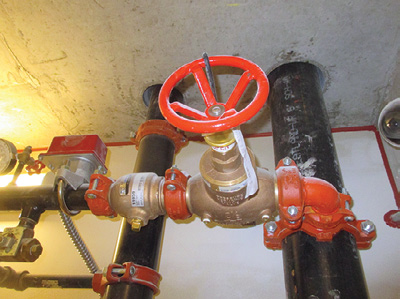
(4) A check valve, between the sprinkler floor isolation valve and the water flow alarm switch, prevents water from draining back into the riser.
A Common Error
Another mistake firefighters not familiar with combination standpipe/sprinkler systems make is to attempt to stop the flow of water from sprinklers in a combination sprinkler/standpipe system the same way they would in a grocery store or a warehouse—by closing an outside stem and yolk (OS&Y) or butterfly valve at the base of a sprinkler riser. This is not a good idea for combination systems. Say that sprinklers were activated for a fire on the fifth floor of a 30-story building. Shutting off the control valve at the base of the standpipe riser will necessitate that firefighters drain 25 stories of water remaining in the standpipe above the fifth floor; otherwise water remaining in the standpipe above the fifth floor will continue to flow out of the open sprinkler heads. Also, it is not uncommon in large buildings to have “looped” combination systems: Sprinklers on each floor are fed from more than one riser and are controlled by more than one floor isolation valve.
Another reason you should not shut down the entire riser is that modern combination systems are required to check valves downstream of floor isolation valves that will prevent water remaining in the sprinkler piping from draining back to the riser (photo 4). Firefighters must be trained to close the valve closest to the flowing sprinkler heads. To make a point, consider this analogy: Firefighters respond to an odor of gas in apartment 605 in a 100-unit apartment building. An investigation indicates that there is a small leak in the stove. Rather than closing the valve in the flexible gas tubing behind the stove, they proceed to the gas meters and shut off the gas for the entire building.
Firefighters not trained in sprinkler systems tend to have unrealistic expectations of their suppression capability and may not realize that sprinklers are no guarantee that a building will not be destroyed by fire. This leads to complacency: They don’t expect to fight a serious fire in a big box home improvement store or a modern high-rise apartment building because they are protected by sprinklers. Additionally, they fail to understand that very few sprinkler systems are designed to completely extinguish a fire and are unaware of the factors that must be in place for a sprinkler system to operate as designed. Part 2 of this article examines a type of high-flow sprinkler system that can completely suppress a fire under the right conditions. These systems discharge a massive volume of water from “early suppression/fast response” (ESFR) sprinkler heads.
Discharge Density
Sprinkler systems are designed to flow water at a discharge density for the anticipated fuel load of an occupancy; the discharge density is calculated in terms of gpm per square foot (gpm/sq. ft.). Sprinklers in a warehouse storing tires will discharge substantially more water per square foot than sprinklers in a residential building. Residential sprinklers are commonly designed to flow 0.1 gpm/sq. ft. from four sprinkler heads that are the most hydraulically remote from the riser. They are designed for the fuel load commonly found in residential occupancies; hence, the flow may be insufficient to control fires in hoarder conditions or a fire started by a determined arsonist. Because of the higher fuel load, sprinklers in commercial occupancies commonly have a discharge density of 0.2; that’s 2 gpm/sq. ft., twice the flow for residential sprinklers, and densities of 0.4 are not uncommon.
Many factors determine a sprinkler system’s discharge density such as the building’s contents and the method of storage. For example, the height of storage racks is a critical design consideration. Even seemingly insignificant details like the space between the slats in rack storage and the back-to-back spacing of racks could determine whether a sprinkler will or will not control a fire in a commercial building.
Water supply is also a critical factor in determining the effectiveness of sprinkler systems. Sprinkler systems are hydraulically designed to flow a specific amount of water through a specific number of sprinkler heads (sprinkler systems are not designed to flow water simultaneously from every head in the system). The water supply to some sprinkler systems is required to have an allowance for firefighting hoselines. For a sprinkler system to operate effectively, it is designed with a minimum residual pressure at the base of the riser. If the residual pressure drops below the designed minimum, it is entirely possible that the sprinkler system will be rendered ineffective. For example, say that a fork lift punctures a 55-gallon drum of acetone. The ensuing flash fire will activate more sprinkler heads than the system was designed to flow. Similarly, firefighters directing streams from hoselines and master stream devices can “steal” water from a sprinkler system, reducing the residual pressure below its designed minimum.
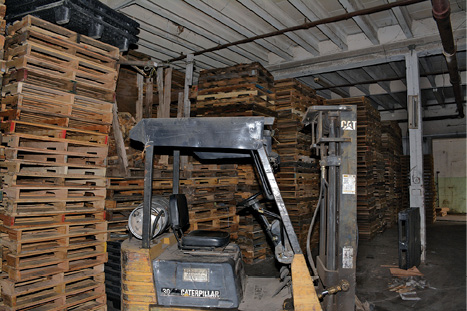
(5) The sprinkler system in this building was designed for a fire load of used clothing, but the occupancy changed to pallet storage. Unless the sprinkler system is upgraded to increase its flow, it is likely to be overwhelmed by a fire load for which it wasn’t designed.
Since the design of sprinkler systems is largely occupancy specific, they may not be effective if the occupancy changes. If a warehouse storing bundles of used clothing changes to a wood pallet repair and storage facility (photo 5), anything larger than an incipient fire involving the new fuel load of pallets will most likely overwhelm the existing sprinkler system unless it had been upgraded. Similarly, sprinklers can fail to control a fire if an occupancy remains the same but there is a change in its fuel load or commodity class, such as an increase in plastics or flammable liquids stored. Additionally, increasing the height or configuration of storage racks can significantly reduce the effectiveness of an existing sprinkler system and necessitate that it be upgraded with the installation of in-rack sprinklers or overhead sprinklers that discharge at a significantly higher volume and pressure.
It is very important for fire suppression personnel to understand the purpose and limitations of residential sprinkler systems designed in compliance with National Fire Protection Association (NFPA) 13D, Standard for the Installation of Sprinkler Systems in One- and Two-Family Dwellings and Manufactured Homes, and NFPA 13R, Standard for the Installation of Sprinkler Systems in Low-Rise Residential Occupancies. These systems are designed for a discharge density of .05; that’s half the flow per square foot as an NFPA 13, Standard for the Installation of Sprinkler Systems, compliant system.
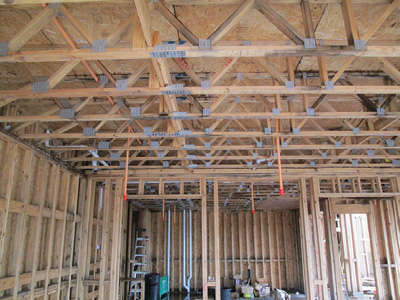
(6) This multiple dwelling is protected by an NFPA 13R residential sprinkler system. There is no requirement to install sprinklers to suppress a fire originating in or extending to the attic or a concealed space between the ceiling and floors supported by lightweight wood parallel floor trusses.
NFPA 13R and 13D sprinkler systems are intended to protect the occupants, buying time for them to escape a fire. They were not designed to protect the building. Clearly, there are cases where 13R and 13D sprinkler systems have extinguished a fire; but that was in large part attributable to luck, not engineering.
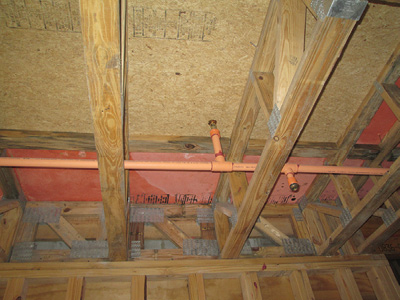
(7) This multiple dwelling in Tampa, Florida, has a fully compliant NFPA 13 residential sprinkler system. CPVC plastic sprinkler piping supplies sprinkler heads in the attic and in the combustible concealed space between floors.
Over the past few years, there has been a rash of catastrophic fires in multiple dwellings of lightweight wood-frame construction that had fully operational NFPA 13R life safety sprinkler systems.1 The most significant deficiency of 13R sprinkler systems is that there is no requirement to install sprinkler heads in concealed spaces such as attics and interstitial space between the ceilings and floors. Attics in modern wood-frame and ordinary constructed multiple dwellings are typically a “lumberyard” of lightweight engineered wood trusses supporting plywood or oriented strand board sheathing. When firefighters encounter a fire that originates in or spreads to the attic, they are very dependent on the presence and integrity of fire-rated barriers to keep a fire from taking possession of the roof assembly. Floors in modern multiple dwellings are commonly supported by lightweight parallel chord trusses that result in a substantial void space between ceilings and floors. This “truss loft” between floors and ceilings allows a fire to extend horizontally throughout the entire floor unless it is stopped by aggressive firefighters or fire-rated barriers (photo 6). Because of the rapid, unimpeded fire spread in truss voids of these floor assemblies, some fire officers consider them the “balloon frame construction of the 21st century.” Fire officials should make every effort to mandate the installation of a fully compliant NFPA sprinkler system in new multiresidential construction, which requires the installation of sprinklers in combustible concealed spaces such as the attic and floor truss voids (photo 7).
Failure to understand the limitations of sprinklers and their design parameters can lead to mistakes such as prematurely closing control valves and not supplying fire department connections (FDCs).
Scenario #2
Fire companies are dispatched in the early morning hours for a telephone report of smoke coming from a large warehouse storing used auto parts. On arrival, they hear a water motor gong, indicating that the building’s sprinklers are flowing, and they see white steamy smoke pushing from around the closed and locked overhead rolling bay doors. Instead of immediately connecting and pumping two three-inch hoselines into the sprinkler system’s FDC, they cut the overhead doors with rotary saws and stretch 2½-hoselines for an “aggressive interior attack.” They don’t realize that the white steamy smoke is an indication that the sprinklers are achieving some measure of control of this fire. It will take some time to force entry and reach the fire with hoselines, but the sprinklers are already “on the scene” discharging water on the fire. At this point, pumping the FDC would give the sprinklers their best shot at taking some of the energy out of the fire before the firefighters attempt their interior attack (photo 8).
![(8) Two three-inch hoselines supply a sprinkler system’s FDC. One of the first actions firefighters should take is to pressurize the FDC. This will give the sprinklers their best shot at controlling the fire before firefighters gain entry and control the fire with hoselines. [Photo courtesy of the Miami-Dade (FL) Fire/Rescue Department.]](https://emberly.fireengineering.com/wp-content/uploads/2018/04/1804FE_gustinPhoto_8.jpg)
(8) Two three-inch hoselines supply a sprinkler system’s FDC. One of the first actions firefighters should take is to pressurize the FDC. This will give the sprinklers their best shot at controlling the fire before firefighters gain entry and control the fire with hoselines. [Photo courtesy of the Miami-Dade (FL) Fire/Rescue Department.]
The fire building is in an industrial area that is largely deserted when businesses are closed for the night; consequently, the fire could have been burning for hours before it was reported and may have become ventilation controlled/limited by consuming the limited supply of oxygen in a closed building. Once firefighters gain entry through the overhead doors, they encounter heavy moist “cold smoke” that is pushed to the floor by the cooling and downdraft effect of the sprinklers. They cannot locate the fire because it is more than 200 feet from their point of entry, the overhead doors. To improve visibility, the IC orders the sprinklers shut off. The consequence of their actions is that the ventilation-limited fire, which was partially controlled by the sprinklers, begins to intensify. They have awakened a sleeping dragon. The additional supply of oxygen flowing through the overhead door openings brings the fire back to its free-burning state deep inside the warehouse. The firefighters are chased out of the building and forced to shift to a defensive, exterior attack. Conditions deteriorate; fire impinges on the underside of the gypsum deck/steel bar-joist roof assembly, causing a large portion of the roof to collapse. The fire escalates to a fourth alarm before it is brought under control, and the building is a total loss. For four days, engine companies took turns around the clock on fire watch duty at “the ruins” while heavy equipment lifted portions of the collapsed roof off the smoldering contents.
Near Miss: Lesson Learned
Members of the preceding shift of my battalion learned a valuable lesson associated with sprinklers that could have cost them their lives. You must remember that since sprinklers seldom completely extinguish a fire, the fire must be burning incompletely, producing lethal concentrations of carbon monoxide (CO). Several years ago, when I reported to duty before shift change, I learned that firefighters, including members of my company, were in the hospital being treated for CO poisoning. Some of the members’ conditions were so serious that the doctors were contemplating treating them in a hyperbaric chamber, used primarily for SCUBA diving decompression sickness.
Here is what happened. My company was dispatched on a single-unit response for a report of “an alarm ringing on a building.” On arrival, they found a large warehouse with a water motor gong ringing and water discharging from its drain. Like many of the commercial buildings in my company’s district, activation of sprinklers does not transmit a water flow alarm to a central station. It was only when a passerby heard the gong and called 911 that the fire was reported. The caller did not know if the gong was a fire or a burglar alarm.
The company’s officer requested a full commercial building fire assignment, and company members meticulously forced entry by pulling the lock cylinder on the aluminum/glass door to the front office. On entering the warehouse, they noticed a slight haze of white smoke, a faint odor of burning cardboard, and the sound of sprinklers discharging. This warehouse was used to store bundles of flattened and baled carboard boxes stacked on pallets. My company, soon accompanied by additional personnel, located a smoldering fire in bundles of cardboard that were being kept in check by sprinklers. While attempting to find a door to advance a hoseline, some of the members began experiencing the effects of CO: deeper and more rapid respirations, headache, and weakness. A company officer realized that something was wrong and began to transmit a message over his radio; he had difficulty articulating his words.
Clearly, this situation begs the questions: Why didn’t the firefighters don their self-contained breathing apparatus face pieces? And why breathe the smoke, however light it was? The answer is that there is no excuse. This incident occurred in the mid-1990s, years before firefighters were educated on the short- and long-term health hazards of breathing smoke. My department learned a hard lesson: When sprinklers are operating, expect high concentrations of CO, and “mask up” regardless of the color and density of the smoke. Remember that CO is colorless, odorless, and tasteless; it can sneak up on you. To expand on this lesson, sprinklers that are in partial control of a fire tend to cool the smoke, making it less buoyant, and push the smoke to lower levels. No secondary search should be completed or undertaken, and no building occupants should be allowed to reoccupy a building until all occupancies on all levels have been thoroughly metered for CO.
Deciphering Fire Alarm Panels
I could write an entire article on the mistakes I have committed or witnessed because of ignorance of fire alarm systems. When I was promoted to lieutenant in 1983, no one taught new officers about building systems. It was strictly on-the-job training. Today, newly promoted lieutenants in my department receive training in fire alarm systems as a module in their Officer Development Program. This training would not be possible without consultation with personnel from our Fire Prevention Bureau, who specialize in alarm systems. New officers learn the difference between fire, trouble, and supervisory signals. Additionally, they are trained to understand the meaning of terms that appear on the display of an annunciator panel, such as “duct detector”; “sprinkler valve tamper switch, 15th floor”; and “trouble: circuit fault, pull sta. 13th floor, East stairwell” (photo 9).
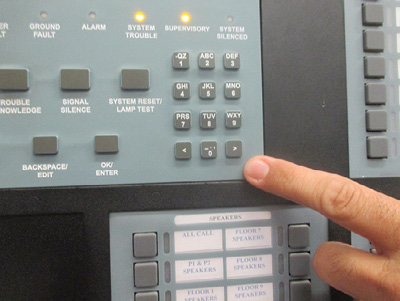
(9) Lights on a fire alarm control panel indicate both “trouble” and “supervisory” alarms. The trouble alarm indicates a problem with the system’s electrical circuits, and the supervisory alarm was initiated by a tamper switch when closing a valve in the suppression system. (Photo by Blas Bravo.)
One of the most important lessons a new officer can learn about fire alarm systems is that when responding to a call involving an alarm, always scroll back in the panel’s history to view previous alarms. Example: A new company officer is first to arrive on an automatic fire alarm and checks the annunciator panel in the building’s fire control room. There, he finds a red light, indicating a fire alarm, but he reads “supervisory; tamper; sprinkler valve, 23rd floor.” Since he was trained to scroll back in the panel’ s history, he sees that there was a water flow alarm on the same floor seven minutes before the supervisory signal was initiated. In his officer development training, he learned that this is a strong indication that someone, usually a maintenance person, shut off the sprinklers. That may be fine if the water flow alarm was initiated by someone hanging clothes from a sidewall sprinkler head and broke its glass bulb, but it is not a good idea if there is a fire.
Controlling Occupants
To control a fire in a high-rise building, firefighters must gain control of its occupants. Fire officers must be familiar with every component in a high-rise building’s fire command room and know how to use the alarm system’s public address (PA) system to advise, direct, and reassure occupants (photo 10). Critical information that must be ascertained as soon as possible is if the fire alarm system automatically unlocks stairwell doors or if there is a control in the fire command room that must be manually operated (photo 11). For security purposes, in some office buildings, occupants can enter a stairwell at any floor but cannot leave the stairwell until they have reached the ground floor. Occupants cannot get out of the stairwell on intermediate floors except on the floors where their respective business is located; they must then swipe a card or use a keypad to enter (photo 12).
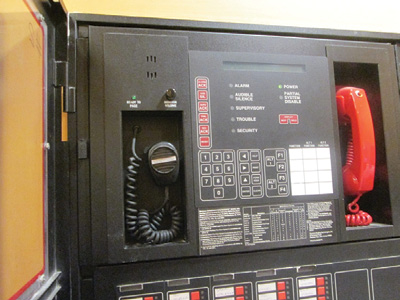
(10) The public address component of the fire alarm system enables firefighters to advise, direct, and reassure occupants.
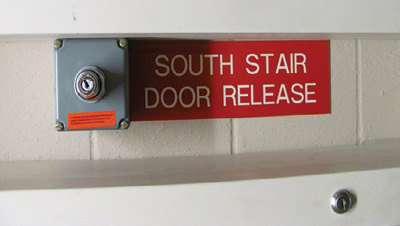
(11) The key switch in the fire command room unlocks stairwell doors, allowing occupants to exit stairs on floors above the ground-floor exit.
Example: Firefighters operating at a fire in a high-rise office building designated the East stairwell as the attack stairwell. The fire department advised occupants over the alarm system’s PA to use the West stairwell for evacuation. Firefighters at the fire floor landing in the East stairwell were ready to advance their charged hoseline to a fire in a large office suite when they saw occupants descending the stairs above them. The firefighters, knowing that the stairwell would become a chimney when they opened the door to the fire floor, shouted to the fleeing occupants to get out of the stairwell. Some climbed back up the stairs and used their key card to enter their business. Unfortunately, occupants who could not reach the floor where their business was succumbed to smoke in the stairwell.
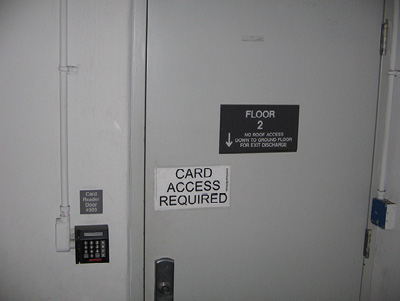
(12) Occupants must use the keypad to enter their office suite from the stairwell.
At another incident, a short circuit in an electrical power strip ignited a mattress in a large condominium unit in a luxury high-rise building. The building was partially sprinklered; the sprinklers were in public areas and there was one sidewall sprinkler head inside the door of every unit. Firefighters confined the fire to the unit of origin and quickly cleared the smoke from the unit and public hallway by opening sliding glass doors. A search and metering for CO of adjoining units on the fire floor and units above and below the fire indicated that they were clear of smoke and CO and, most likely, were never contaminated.
This operation, which should have been considered a success, resulted in a dozen occupants being transported by EMS to the hospital with smoke inhalation and injuries from falling down the stairs. What went so terribly wrong? Some of the occupants, with no direction or assurance from the fire department, panicked and fled their apartments that were perfectly clear of smoke into a smoke-filled hallway. Frightened residents frantically pushed up and down call buttons for elevators that were not coming for them because they had been recalled on Phase I Firefighter service to the lobby. Other occupants fell because they were not physically capable of descending stairs.
Much of this havoc could have been avoided if firefighters had used the alarm system PA to control occupants. When they determined the conditions on the fire floor, the firefighters assigned to the lobby control group should have announced in English and in Spanish that the fire was under control and directed the occupants to remain in their units. Fire officers should be trained to never silence an alarm without following up immediately with an announcement on the alarm system PA that the fire department is on the scene investigating. When an alarm is silenced and occupants are not informed by the fire department, occupants will assume that there is no longer or never was an emergency.
Understanding Human Behavior
Although the focus of this article is on controlling building systems, fire officers must consider human behavior and its effect on controlling occupants. In a post-9/11 world, controlling occupants of a high-rise building by directing them to specific stairwells and implementing a protect-in-place strategy might not be possible. Occupants with indelible images of the Twin Towers collapsing and fresh images of fire spreading up the exterior of Grenfell Towers in London last June may not heed the instructions of firefighters to remain in place.
Panic is contagious, and it can cause otherwise rational, intelligent people to react in ways that put them in grave danger. Human behavior can have a huge influence on fire department operations, especially in a high-rise building fire. I learned that it has to do with the way our brains are “wired.”
I was asked to conduct fire safety training for the occupants of a large high-rise office building. Since I had no experience in this type of training, I read several publications and consulted with someone who develops all-hazards emergency training for New York City high-rise buildings. In my research, I learned that there is a portion of the human brain that has not evolved, even after thousands of years. As a result, when modern day man is faced with a dangerous, unfamiliar situation, such as a fire in a high-rise building, he may react similarly to how our predecessors would have reacted if they were about to be eaten by a sabertooth tiger—fight or flight. Panic causes physiological changes that can distort our thought process and judgment.
Example: A fire starts in a supply room of a large office suite on the 32nd floor. Several packages of Styrofoam® coffee cups rapidly ignite and fill the suite with smoke. Workers flee their cubicle work stations and trample each other in a stampede to the elevators. Tunnel vision sets in, and panic completely disables their brains from thinking of something as basic as exiting to the stairwells. That is the reason trained civilian fire wardens are so vitally important. Fire wardens who take their responsibilities seriously can prevent this havoc and save their co-workers’ lives by thinking for them when they cannot think clearly for themselves, taking charge and directing them to exit stairwells.
Part 2 will address how codes and standards influence firefighting tactics and why fire suppression personnel must understand standpipe system design and function, how HVAC and smoke-control systems function, and how a fire suppression system contractor took extraordinary measures to train area fire departments.
Reference
1. See “Massive Fire Destroys New Jersey Lightweight Wood-Frame Apartment Buildings.” Thomas Jacobson, Patrick Chevalier, and Thomas Quinton Sr. Fire Engineering, January 2016.
Bill Gustin is a 45-year veteran of the fire service and a captain with the Miami-Dade (FL) Fire/Rescue Department. He began his fire service career in the Chicago area and is a lead instructor in his department’s Officer Development Program. He teaches tactics and company officer training programs throughout North America. He is an advisory board member of Fire Engineering and FDIC International.

