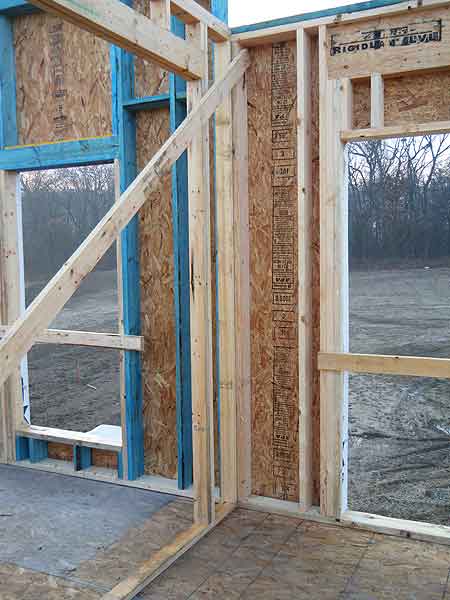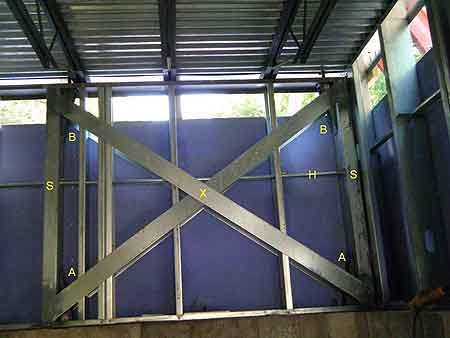Article and photos by Gregory Havel
Today’s building codes require that modern buildings have built-in resistance to lateral (sideway) forces like high winds and seismic activity. The amount of resistance to lateral forces needed varies from place to place and is determined by the frequency and strength of storms with high winds, such as hurricanes; and by the frequency and severity of earthquakes and other seismic activity. This resistance to lateral forces is usually provided by walls or reinforced wall sections (shear walls, shear panels, braced wall lines) and can be achieved using a variety of construction materials and methods.
Reinforced concrete or masonry can provide effective resistance to high winds and earthquakes. The reinforcement in concrete is usually provided by one or more mats of reinforcing steel (rebar) inside the concrete wall. In a masonry wall, the reinforcement is usually provided by galvanized wire ladders or trusses between the courses of masonry and by vertical rebar grouted into the cores of concrete block. The entire building may be of this type of construction (Type I Fire Resistive or Type II Noncombustible). (See Construction Concerns: Reinforced Masonry, September 2011.)
Stairway enclosures and elevator hoistways of these materials may provide part of the resistance to wind and earthquake in buildings of wood-frame or steel stud-frame construction. In these types of buildings, it is possible for the frame walls and floor supports to be connected to the reinforced masonry or concrete without compromising the fire-resistance rating of the masonry, concrete stairway, or the elevator enclosure.

(1)
Wood-stud framing can provide the required resistance to high winds and earthquakes by use of specific materials and special fasteners. Photo 1 shows part of a braced wall line that is constructed of 2- x 6-foot lumber and 4- x 8-foot [1.22- x 2.44 meter (m)] panels of oriented strand board (OSB). The interior partition that intersects the exterior wall provides additional bracing.
The bottom plate of the braced wall line rests on the OSB floor deck that is supported by parallel-chord wood trusses. The wood plate supporting the trusses is connected to the foundation by anchor bolts set in the concrete. The trusses are connected to the wood plate on the foundation wall and to the bottom plate of the wood-frame wall by sheet-metal fasteners, called “hurricane clips” or “seismic clips,” and nails. (See Construction Concerns: Hurricane Clips, July 28, 2008.)
A similar set of connections will be used to connect the second-floor (or roof) trusses and decking or sheathing. Depending on local and state building code requirements, floor decking may be of plywood or tongue-and-groove boards running at 45° degree angles to the joists or trusses. Wall sheathing for shear panels or braced wall lines may be 4- x 8-foot sheets of plywood or fiberglass-reinforced gypsum sheathing. With proper design, connections, and materials, a section of a braced wall line may be as narrow as 28 inches (0.711 m) and still provide the strength required by code.

(2)
Photo 2 shows part of a patented bracing system for wood-frame walls. This system is designed to brace two or more floors of a multistory building; and uses large billets of laminated strand lumber (LSL) 3.5 inches (89 m) thick by widths to 24 inches (0.61 m) and heights to 20 feet (6.096 m). Anchor plates are bolted into the foundation, and steel brackets and other fasteners attach the braces to the intermediate floor supports, the floors and joists, and roof trusses or rafters. The braces are connected to the stud-wall framing by screwing studs to the edges of the braces.

(3)
Steel-stud framing uses these and other methods to achieve the required resistance to wind and earthquake. Photo 3 shows a shear panel at the bottom of a three-story wall of steel-stud construction. A large X-brace of galvanized sheet steel is attached by welding to the double-width galvanized steel studs (“S”) on both the interior and exterior sides of the wall. Heavy galvanized steel brackets( “A”) are screwed to the bottom of each double-width steel stud and connected to the large anchor bolt (Construction Concerns: Anchor Bolts in Concrete, March 9, 2009) embedded in the concrete foundation wall. Similar brackets (“B”) are screwed to the top of these studs and to the bottom of the studs in the shear panels on the floors above and connected through the floors by large bolts. A horizontal brace (“H”) is attached near the middle of each steel stud to increase the load-bearing capacity of the wall without buckling. The sheathing shown on the exterior of the wall is fiberglass-faced and fiberglass-reinforced weather-resistant gypsum sheathing.
Shear panels like the one shown in photo 3 are located in several places on the exterior walls of this building and extend from the foundation wall to the top plate to which the roof trusses are attached.
Shear walls, shear panels, and braced wall lines can affect the behavior of a building in a fire. The most common effect is that these reinforced walls may not collapse as quickly as we may anticipate for the building’s type of construction. On the other hand, this extended stability of parts of the structure can lead to complacency and to firefighters’ becoming trapped in a structural collapse.
Shear walls, shear panels, and braced wall lines are discussed in detail in: the following resources:
- National Fire Protection Association (NFPA) Standard 5000, Building Construction and Safety Code, 2009 edition. See especially sections 3.3.651.8 and 3.3.651.15.
- ICC’s International Building Code, 2009 edition. See especially sections 1603, 1613, 2305, 2306, 2307, and 2308.
- The Engineered Wood Association Web site www.apawood.org.
For additional information from trade association, reference, and manufacturer Web sites, search the Internet for: “wall bracing,” “shear walls,” “shear wall panels,”, and “braced wall lines.”
Download this article as a PDF HERE.


