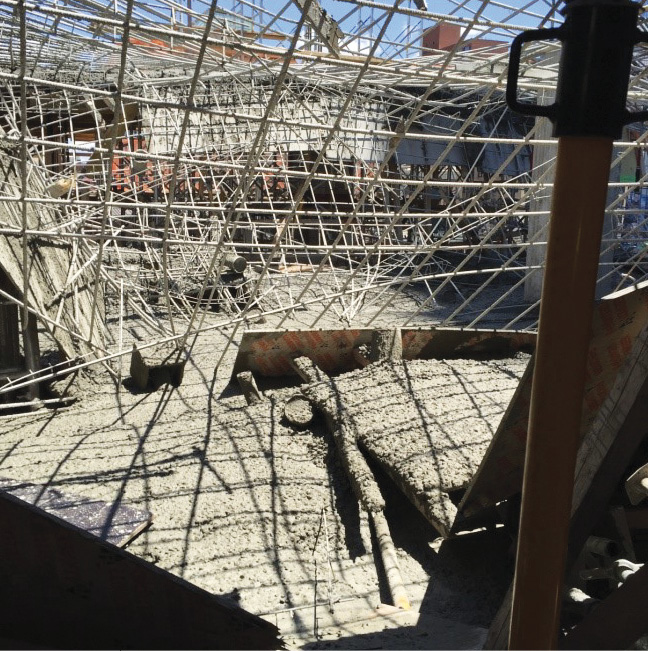
By Frank Leeb
Like many areas around the country experiencing dramatic increases in new construction, tower cranes and concrete boom trucks have become familiar sights in many New York City neighborhoods. This construction activity consists of new high-rise buildings and multistory apartment houses. It also includes mixed-use occupancies that have commercial spaces on the lower floors and residential units on the floors above. Many of the newly constructed buildings prevalent in New York City are cast-in-place reinforced concrete structures.
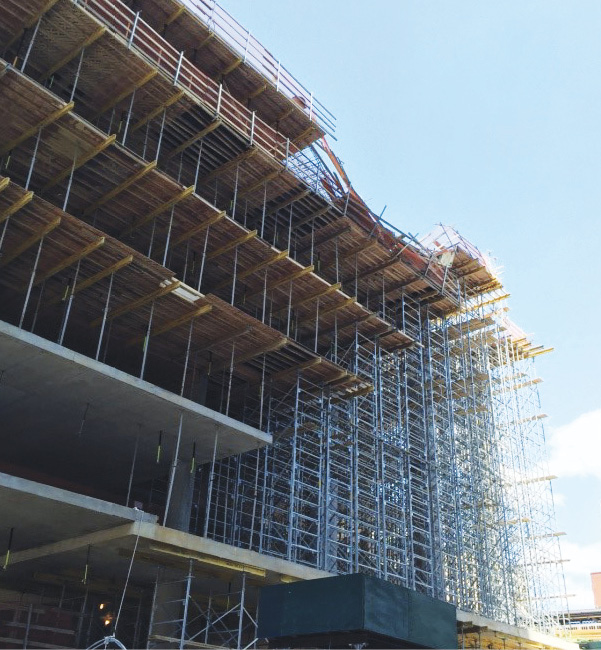
(1) The view from the street indicated that a collapse had occurred. This information was included in the initial size-up report. (Photos by author.)
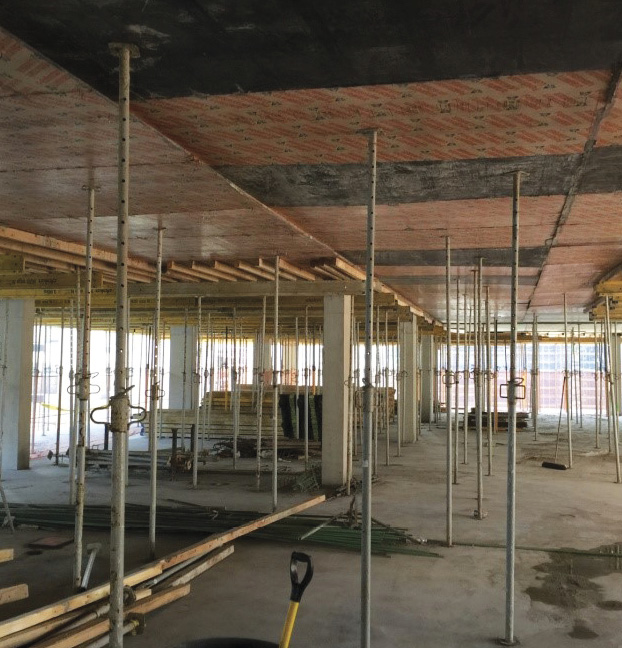
(2) Shoring on the floors below will be placed farther apart than shoring on the floor above.
This increased construction activity brings an accompanying increase in construction-related accidents. When a call for an emergency response is received, first responders must have a general understanding of the construction and the building techniques. This construction knowledge is imperative if firefighters are to know about the inherent vulnerability of these structures in relation to partial or localized collapse. This collapse potential exists during the early construction phase when the concrete is delivered and poured as well as in the early period of the curing process.
Construction-Related Accident
Following is an account of a construction-related accident and the tactics to consider when the call involves the collapse of a building under construction.
Just before 11 a.m. on Monday, June 26, 2017, the Fire Department of New York (FDNY) minor technical rescue assignment (in addition to the normally assigned local fire companies, a technical rescue response includes also specialized units trained in collapse) was dispatched to a report of an “unstable façade” with the reported address of 42-20 27th Street. This address is in the Long Island City section of Queens, one of many areas of New York City experiencing a dramatic increase in new construction. As the recently updated Critical Information Dispatch System (CIDS)1 data accurately indicated, this response was for a new structure under construction.
This report painted an accurate and extremely valuable picture for the responding units. Further, the CIDS data provided the date the information was updated (5/30/17), serving as a warning that additional floors may have been recently added, an important consideration when firefighters are going to operate within the structure. (CIDS data indicated the structure was four stories high and would be 12 stories on completion.)
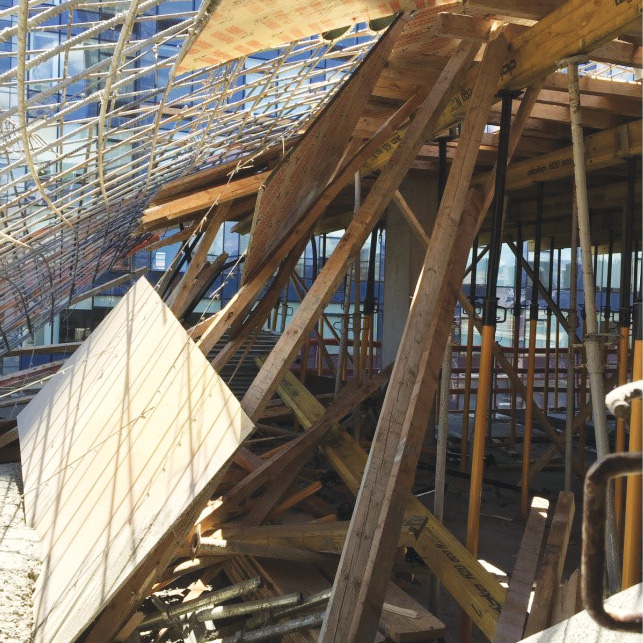
(3) The area below the collapsed floor deck.
Response and Initial Assignments
FDNY Ladder 116 was the first to arrive and encountered a multiple dwelling under construction with what appeared from the street to be a scaffolding collapse on the top floor (photo 1). Following this quick size-up, the officer of Ladder 116 transmitted a preliminary report to the Queens dispatcher and then split his company into two teams. His outside team consisted of the outside vent, roof, and chauffeur, who were ordered to stage equipment in the lobby. He proceeded with his inside team (irons and can) to the upper floors to conduct a size-up.
While ascending to the upper floors, Ladder 116 members encountered several workers making their way down the stairs. They made face-to-face contact with the site manager, who advised that there was a concrete collapse on the top floor (the eighth-floor deck), which was poured that morning; that there were injured workers; and that he was in the process of accounting for the remainder of his workers. Ladder 116 members inquired when the concrete for the floors below the top floor was poured. We were told that all other floors were poured more than a week ago. This information was immediately relayed to the Battalion 45 incident commander (IC) and confirmed by Ladder 116 members when they observed the spacing of the shoring on the floors below was approximately eight to 10 feet apart (photo 2).
In accordance with the Special Operations Command (SOC) unit response policy and based on the initial report of an “unstable façade,” the response matrix for the minor technical rescue assignment was initially assigned. On arrival and after confirmation of a partial collapse, the Battalion 45 IC upgraded the assignment to the major technical rescue response.2
On arrival on the floor below the recently poured top floor, Ladder 116 members encountered a large area of fresh concrete that coated the twisted rebar, damaged shoring, and broken formwork, all obvious indications of a formwork collapse. After a quick primary search of the collapse area, the inside team made its way to the top floor and found several injured workers. Concerned with the stability of this recently poured floor, Ladder 116 members began to remove ambulatory workers to the floors below and concurrently ordered the outside team, equipped with a stokes basket, backboard, and its normal complement of tools, to join them on the top floor.
Division 14, part of the major technical rescue assignment, arrived and assumed command as the final two victims were being packaged into the stokes basket for removal. Division 14 ordered an additional tower ladder, battalion chief, and Firefighter Assist and Search Team (FAST) truck because of the complexity and large dimensions of the structure. The Department of Buildings was also requested.
On the arrival of the Command Tactical Unit, the FDNY drone was quickly placed in operation above the structure. This gave those in the incident command post (ICP) an overview of the large-dimensioned structure and a detailed view of the area of the collapse. Additionally, battalion chiefs were assigned to assist with victim tracking and utilities and to confirm the accountability of workers with the site safety manager. The Rescue Battalion remained at the ICP as a technical advisor.
As additional FDNY units arrived, they were assigned to assist with the removal of the injured below the collapse site on the sixth floor (photo 3). Rescue 4 evaluated the shoring on the floor below and reported it to be stable. Battalion 45 initially assigned Squad 252 as the technical rescue FAST unit, which staged on the floor below. From this location, it could quickly deploy and assist members if necessary, and it would also be able to evaluate the structural integrity of this floor. Additional units were assigned to conduct primary and secondary searches on all the remaining floors and to direct the remaining workers to the street level.
FDNY emergency medical services (EMS) units were staged on the sixth floor; they treated and stabilized victims removed from the floors above. While EMS tended to the initial victims delivered to the sixth floor, FDNY units continued to remove the most seriously injured workers from the top floor in stokes baskets to the awaiting EMS units. After victim stabilization, FDNY members assisted EMS in removing patients from the sixth floor into the staged ambulances waiting at street level.
During the early and chaotic minutes of this incident, FDNY members quickly searched and accounted for all 72 workers on site while stabilizing, packaging, and removing the six injured workers. Additionally, members evaluated the structural stability of the site and secured the utilities.
Operational Considerations
Following the collapse of a concrete structure under construction, everything, including victims, is coated and covered with concrete (photo 4). This coating makes it difficult to distinguish victims from construction debris. If the trapped person is unconscious or unable to move or communicate, it is possible to be near the person and not know it. A thermal imaging camera may help to detect the victim’s body heat or movement.

(4) Following the collapse of a concrete structure under construction, everything, including victims, will be coated and covered with concrete. Everything coated will be the same color as the concrete, making it difficult to distinguish victims from construction debris.
Twisted steel reinforcing rebar may create a web-like maze, making it difficult and time consuming to access the victim. In cases where removal will necessitate an extended operation, you must prioritize initial actions. Securing the victim’s airway and exposing the face are life-saving when a victim is covered with wet concrete. Where possible, avoid standing in the wet concrete; the added pressure from your weight may be transmitted to the victim.
After securing the victim’s airway, you can proceed with extrication. Often, this will entail digging the victim out of the concrete and removing rebar and collapsed formwork. Prior to removing rebar or formwork, determine if the cutting or removal will cause additional collapses.
When a reinforced concrete structure collapses, the rebar within the concrete is twisted and could be an impalement hazard. When cutting rebar to extricate victims, use tools that are portable and produce little vibration. When possible, assign only firefighters trained in building collapse and removal procedures to cut structural supporting members (photo 5).
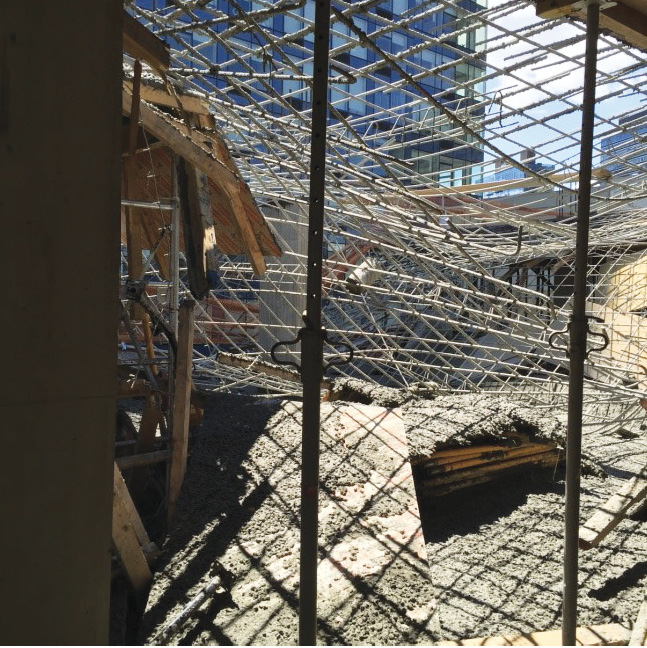
(5) The area of collapse. Members trained in collapse should remove the structural components.
Construction workers are routinely required to manufacture, pour, and shape concrete on site. On the other hand, windows, doors, drywall, and other parts of the structure are manufactured off site according to exact specifications and safety standards and are delivered to the site ready for installation. Firefighters must account for this anomaly and immediately determine the length of time the concrete has been curing and determine if safety standards have been followed.
An accurate list or sign-in sheet of all construction workers on site for the day is usually available from at least one supervisor on site.
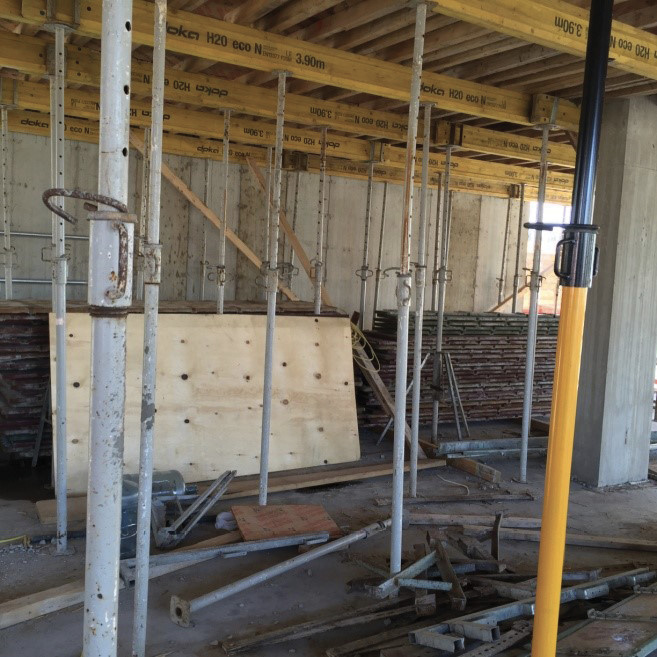
(6) The staging area for shoring on the floor below the recently poured floor.
Precautions and Guidelines
Following are some precautions and guidelines to keep in mind when responding to this type of call:
- Even though construction supervisors account for all workers, the fire department is still responsible for conducting primary and secondary searches.
- The early establishment of collapse zones must consider the area around the structure as well as the floors above and below and the length of time the concrete has been curing.
- Assign a unit to secure utilities.
- At extended or prolonged operations, make sure that a rehabilitation unit responds.
- Consider assigning an additional FAST unit to operate as the technical rescue FAST unit; assign the unit to the operations sector, and stage it in a safe area in the vicinity of an ongoing technical operation so it can be quickly deployed.
- Use the correct terminology. Cement is a component (ingredient) of concrete. Concrete is the finished product.
- Concrete is a composite material made by combining and mixing an aggregate such as crushed stone or sand with cement and water. The aggregate used depends on the demands of the finished product.
- Concrete is strong in compression and weak in tension; steel rebar is added to give the concrete greater tensile strength.
- While a structure is under construction, many of the designed life safety features of the completed structure are not yet installed or are incomplete. Sprinklers, standpipes, enclosed stairwells, secondary means of egress, elevators, and partition walls are installed at various stages of the construction. This makes the construction workers potentially vulnerable in an accident or a fire. Early accounting of these workers is a top responsibility.
- Cast-in-place concrete construction typically progresses by pouring one floor every other day. One shoring stud is placed every four feet on center extending from the floor to the underside of the form board above. On the day after a floor is poured, it has set up sufficiently to have its forms and shoring removed. The shoring on this floor is then repositioned and placed approximately eight feet apart. Shoring placed approximately eight feet apart is an indication of advanced curing and a safe operating area for firefighters. This shoring usually is found on many floors below the most recently poured floor.
- Unless there is a responsible person, such as a construction engineer, concrete foreman, or concrete safety manager, on the job site who states exactly the time that the concrete was poured, assume that the most recently poured floor was poured sometime within the prior 24 hours.
- The structural stability of the floor below the recently poured floor could be considered sound. This floor will have cured and set up sufficiently to be used as the base for the shoring and forms above (photo 6).
- Collapse incidents often require specialized equipment and may necessitate placing tower ladders in front of the structure. First-arriving units must account for this and take positions that do not impede optimal placement of these units and equipment.
- Locate the ICP at or in the immediate vicinity of the incident site, in an area outside of the operations site and collapse zone. The ICP should be clearly visible and accessible to incoming units and large enough to accommodate representatives from the multiple responding agencies.
- Drones provide a quick and an effective wide-area view of the incident scene and can provide a close-up view of an inaccessible collapse area. This is especially important when evaluating the structural stability of a large area collapse and during large-scale incidents where you can encounter difficulty because of the topography and scale of the incident.
Endnotes
Frank Leeb is a deputy chief who has served in the Fire Department of New York since 1992. He is assigned to Division 1 and was previously assigned to Battalion 46. He has a B.S. degree in fire service administration from SUNY and a master’s degree in security studies from the Naval Postgraduate School, Center for Homeland Defense and Security (CHDS). He is an Operations Section chief for the FDNY Incident Management Team. He is an advisory panel member for the UL Firefighter Safety Research Institute’s “Study of Coordinated Attack in Acquired Structures” and a principal on the NFPA 1710 Technical Committee Fire and Emergency Service Organization and Deployment-Career.

