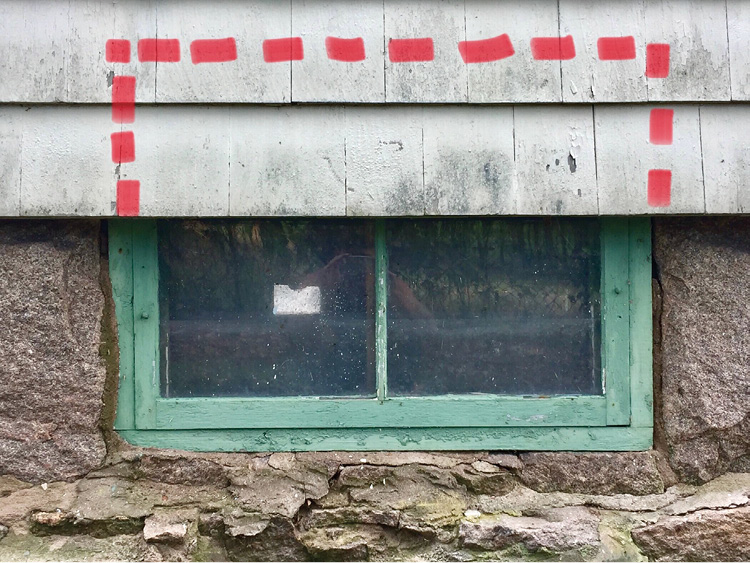
By Adam J. Hansen
Responses to fires in below-grade compartments (BGC) raise many concerns—heat buildup, floor stability, and hazardous materials, to name a few. Of the many perils we anticipate, one of the worst is limited access. Below-grade compartments—i.e., basements, cellars, and crawl spaces—naturally imply limited access. Above-grade compartments may also have as few as two, one, or no points of ingress/egress. Because of this complication, it is essential that we maximize the tools we have. When performing our 360° walk-arounds, we must locate all points of access to below-grade compartments—e.g., metal hatchways, windows, and full-sized doors. Crews must also locate the interior staircase leading to the below-grade compartment if possible.

(1) A small basement window. The red dashes show where to cut for a window enlargement. (Photos by author unless otherwise noted.)
One often overlooked possible point of access is the small basement window, predominantly found where the foundation meets the structure. Because it is small, it is dismissed as a possible point of access. “That’s way too small. There is no way we could fit a firefighter through there.” If we are confronted with a Mayday in a below-grade compartment, many challenges could arise, including issues with masonry foundations, ventilation, gravity, and limited access. We must maximize what we have and find a way to evacuate our fellow firefighters as quickly as possible. In some situations, a small basement window may be the only option for access/removal. It is surprising how various windows, seemingly too small for firefighter removal, are in fact large enough to achieve a successful extraction. However, sometimes the window alone may not be large enough to accommodate a removal. Don’t give up if the window is too small. If you are armed with the appropriate tools and proper knowledge, with hard work and an understanding of floor construction, it is possible to enlarge the window enough to safeguard a removal.
Basement Window Overview
Small basement windows have been used in construction since the 19th century and were most popular in Victorian-style homes. As time went by, the functionality of these small windows increased their popularity. Over time, the windows have been used in many types of structures/homes. Today, they are a staple in the construction industry because they maximize the use of compact spaces and are often installed to allow basement ventilation. Depending on the moisture content of a basement, just opening basement windows can help dehumidify a basement and prevent dampness/mold. Historically, these windows were commonly used to transfer fuel, such as wood or coal, into the BGC to fuel furnaces.
Window Styles
Small basement windows are produced in multiple styles, including hopper, casement, slider, fixed, single-hung, double-hung, jalousie, and glass-block panel. Since these windows continue to grow in popularity with the construction industry, they will continue to pose a significant obstacle for firefighting.
Basement Window Installation
As mentioned earlier, small basement windows are customarily found near the top of the foundation where the foundation meets the sill plate. As the masonry foundation is being poured, a rough opening is created in the foundation, providing an opening for the placement of the windows.
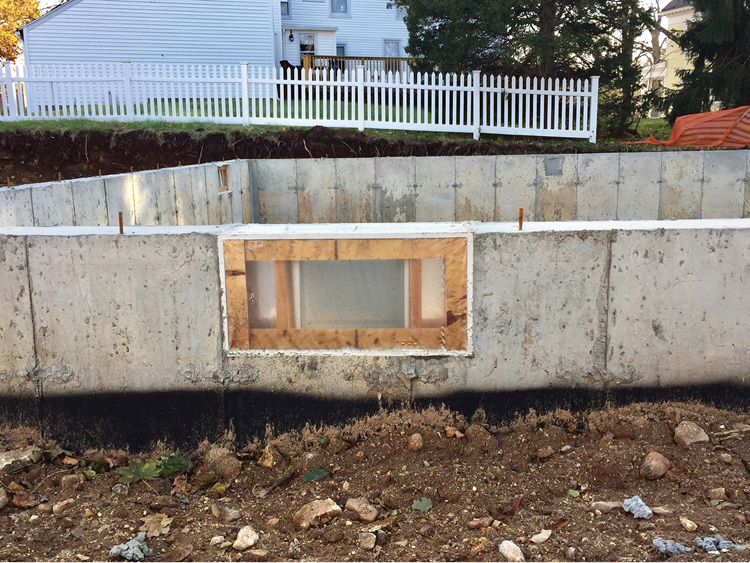
(2) The basement window sits flush and tight in the rough opening of the foundation. Notice the sill plate has yet to be placed.
Depending on the condition of the rough opening and the materials from which the window is made, there are often sill plates on the bottom and vertical sides of the window between the window and the rough opening. These bottom/vertical sill plates protect the window, which is made out of pressure treated lumber (PT). The PT prevents untreated lumber from coming into direct contact with the masonry foundation, which is inherently moist. If these bottom/vertical sills exist in the rough opening, they allow the window to be firmly secured into place with the use of screws or nails. If PT sills are not present in the rough opening, the window could still be set by using concrete screws sunken directly into the foundation. Basement windows range in size from as large as 60 × 48 inches to as small as 30 × 12 inches or smaller.
Flooring Assembly Construction
The building/structure resting directly on top of the window will also have a sill plate (also called a sole plate, a ground plate, or a ground sill), the bottom horizontal member of a wall or building. In modern wood-frame construction, sills generally range from 2 × 4 inches to 2 × 10 inches and almost always are constructed out of PT, especially if the wood will be in contact with materials other than wood. After the sill plate is placed on top of the foundation, it is secured most often with J-bolts or sill straps. This anchoring system creates a bond of substantial strength between the foundation and the structure. One purpose of the sill plate is to create a solid contact point to prevent the structure from coming off its foundation in a hurricane or an earthquake. Sill plates are often found at a minimum of six to eight inches above grade to prevent rot and termite damage.
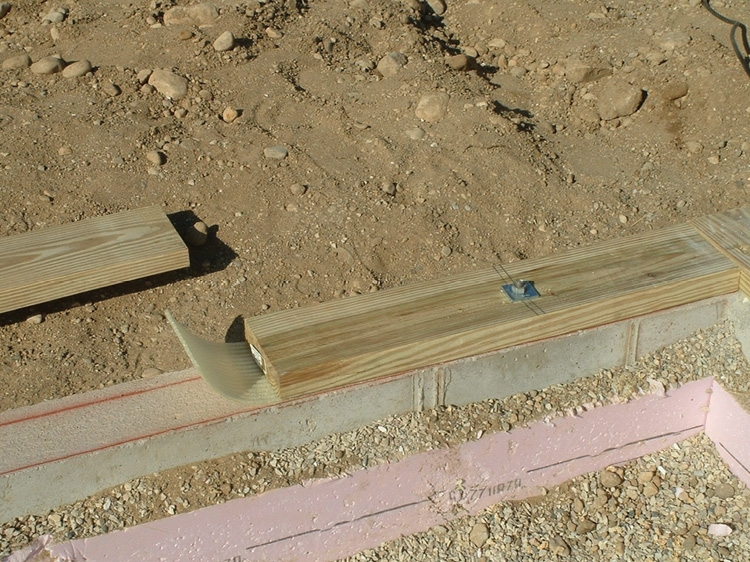
(3) A sill plate on concrete, a 2- × 6-inch PT wooden plate with bolts anchoring it to a reinforced concrete foundation. (Photo by Gregory Havel.)
Contractors regularly create a double-sill plate during construction. In a double-sill plate, the PT sill plate still rests on top of the foundation; however, a second sill plate, normally made from Douglas fir, rests on top. Though debated at times among the building community, double-sill plates are thought to offer a much more substantial platform for nailing and provide extra fastening space for exterior sheathing/siding/and so forth. Others feel J-bolts penetrating the sill plate diminish the plate’s structural integrity, so adding a second sill increases the overall structural stability.
The rim joist/band board rests immediately above the sill plate. The rim joist is the final joist that caps the exterior of the floor joist. When connected, rim joists essentially form a big box around the perimeter of the flooring system, creating more stability. Finally, coming to rest on top of the rim joist/band board is the structure’s sub-flooring and flooring. In newer homes, subfloors over joists are extremely common. Most commonly, the minimum thickness when installing plywood is ¾-inch tongue and groove or greater. Joist spacing is 16 inches on center for residential structures and from 19.2 to 24 inches in commercial structures.
Basement Window Removal
As stated earlier, in a Mayday/rapid intervention team situation, small basement windows are often overlooked as a potential point of ingress/egress. When performing our 360°, we must not just note but also consider using small basement windows as an access point. If we decide that it can be used, we may need to enlarge it. The size of the window and that of the firefighter to be passed through the opening determine this.
First, remove the window itself. Once you have removed the window’s glass and frame, remove the bottom and vertical PT windowsills (if present). After the removal, you should have just the rough opening. At this time, you will need to determine whether a window enlargement is needed. Once you have exposed the rough opening, you may have enough room to permit removal of a down firefighter. Removing the window, frame, and sills, if done properly, should obtain an extra one to two inches of space.
Window Enlargement
If this is not sufficient to permit the passage of a down firefighter, enlarge the window using a method similar to that used in enlarging a window in an above-grade compartment. Make two vertical cuts down from the two corners of the windowsill, cut all the way down to the sill plate, and remove the portion of the exterior wall sitting under the window to the sill plate. This cut is useful in a Mayday for firefighter removal or to convert a window into a door for overhaul. By enlarging the window, you create a large egress point to remove chairs, couches, beds, and so forth. In enlarging a basement window, however, you make the same cuts but in the opposite direction. From the top two corners of the window, make two upward vertical cuts. After completing the vertical cuts, make one horizontal cut to connect the two vertical cuts.
Remove the exterior wall portion with hand tools. To thoroughly remove the wall section, you will need a chain saw and most likely other tools including a pike pole, irons, and a maul/sledge. After removing the exterior wall siding, shakes, and wall sheathing, you will be left with the interior layers of the floor. You can remove the section of the bottom sill plate over the window easily because there are no J-bolts there; they just hold the sill plate to the foundation. Below the sill plate is an empty space after the window/frame has been removed. If the two vertical cuts were properly made, you should be able to remove the bottom sill plate easily using hand tools. The effective removal of the bottom sill plate should add an additional one to two inches of space for firefighter removal. If a second sill plate is present, it may be more difficult to remove since it will be screwed/nailed to the rim joist/band board resting directly above it.
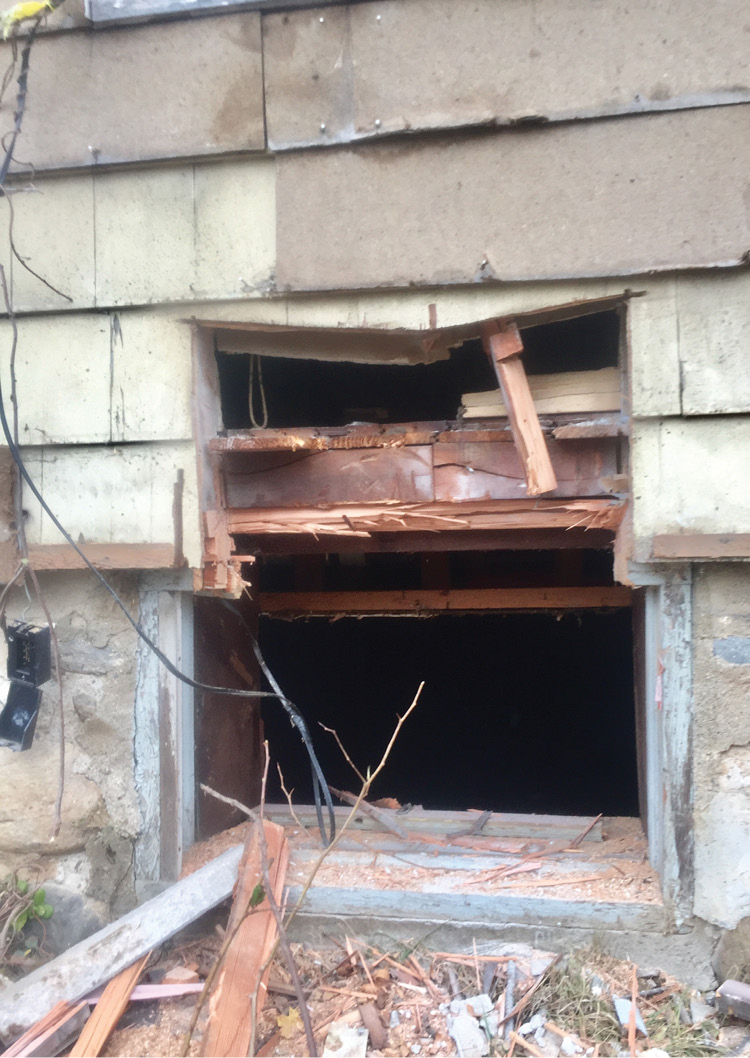
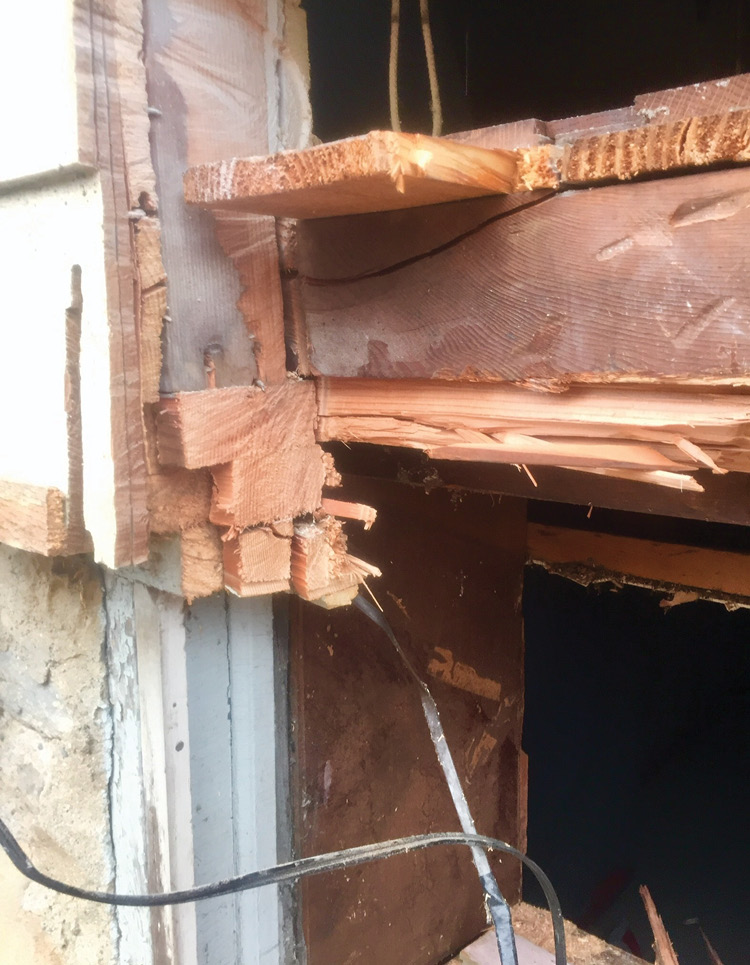
(4-5) A basement window enlargement. More cutting may be necessary; however, the extra clearance gained may be sufficient to remove a down firefighter. Each situation is different, depending on the size of the window, the construction, and the size of the firefighter passing through the opening.
Above the bottom or second sill plate, depending on the construction method selected, will be the rim joist/band board and above this will be the sub-flooring/flooring as discussed earlier. These two sections should be strongly secured. The rim joist/band board and sub-flooring/flooring will be highly secured to each other with nails/screws. These sections together will make a highly fortified system. It is possible to remove this portion of the floor assembly; however, it may take more time and effort.
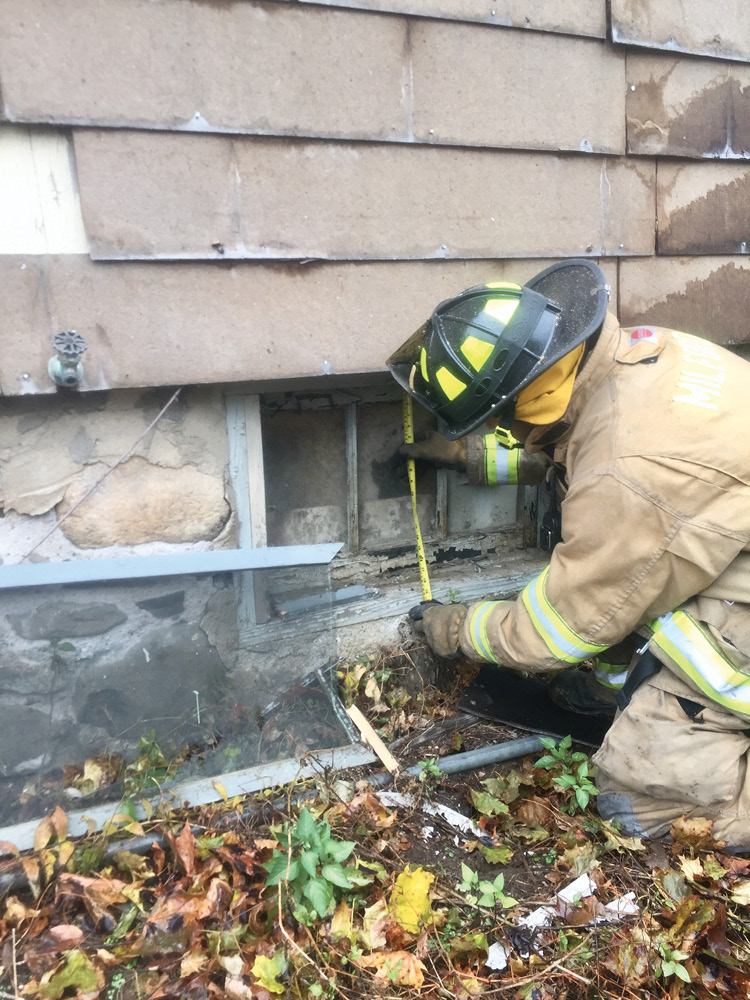
(6) Measuring the window before enlarging it.
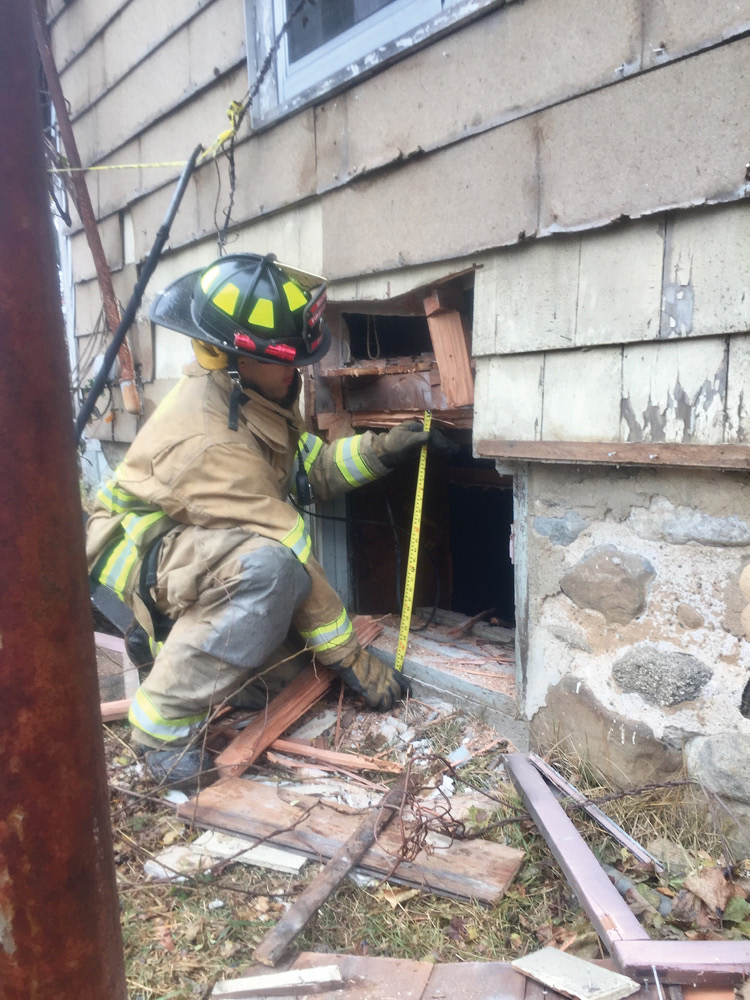
(7) Afterward, the opening has been increased by five to six inches.
Removing the bottom sill plate, second sill plate, rim joist/band board, and subflooring/flooring can take a considerable amount of time. Keep in mind that you may need to remove only the window and the bottom sill plate. Removing the one to three inches of window framing and another one to three inches by removing the bottom sill plate can allow between two and six inches of additional clearance. Although the inches gained from such a demanding task might seem insignificant, it may be critical in getting a trapped firefighter out of a BGC. If you need more space, then Plan B can be removing the rim joist/band board and cutting the flooring. When opting in favor of enlarging a basement window, consider the age and type of construction, the presence of concrete headers, and the possibility of wiring (BX cable wiring is the most difficult to get through) in the walls.
The limited access environment of a BGC poses many obstacles and complications. We must maximize what we have for ingress/egress. When performing your 360°, don’t dismiss the presence of small basement windows. If you and your crew are familiar with the process of enlarging such windows, it could lead to saving a life instead of mourning a death.
ADAM J. HANSEN is a lieutenant assigned to Engine 7 in the Milford (CT) Fire Department, where he has worked since 2006. He began his career as a volunteer in Branford, Connecticut, in 1999. Hansen has a BS degree in fire science (fire administration) and a minor in criminal justice from the University of New Haven. He is a nationally registered paramedic and is a state-certified fire service instructor 2, fire officer 2, incident safety officer, pump operator, and aerial operator. He is certified in rescue operations: trench.
RELATED
Ground Ladder Tactic for Below Grade Access
Search Tactics and Procedures Below Grade
Below-Grade Fire Extinguishment and Victim Recovery

