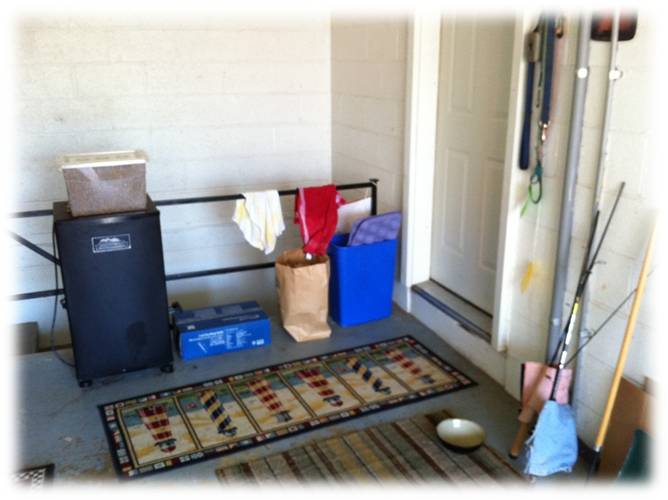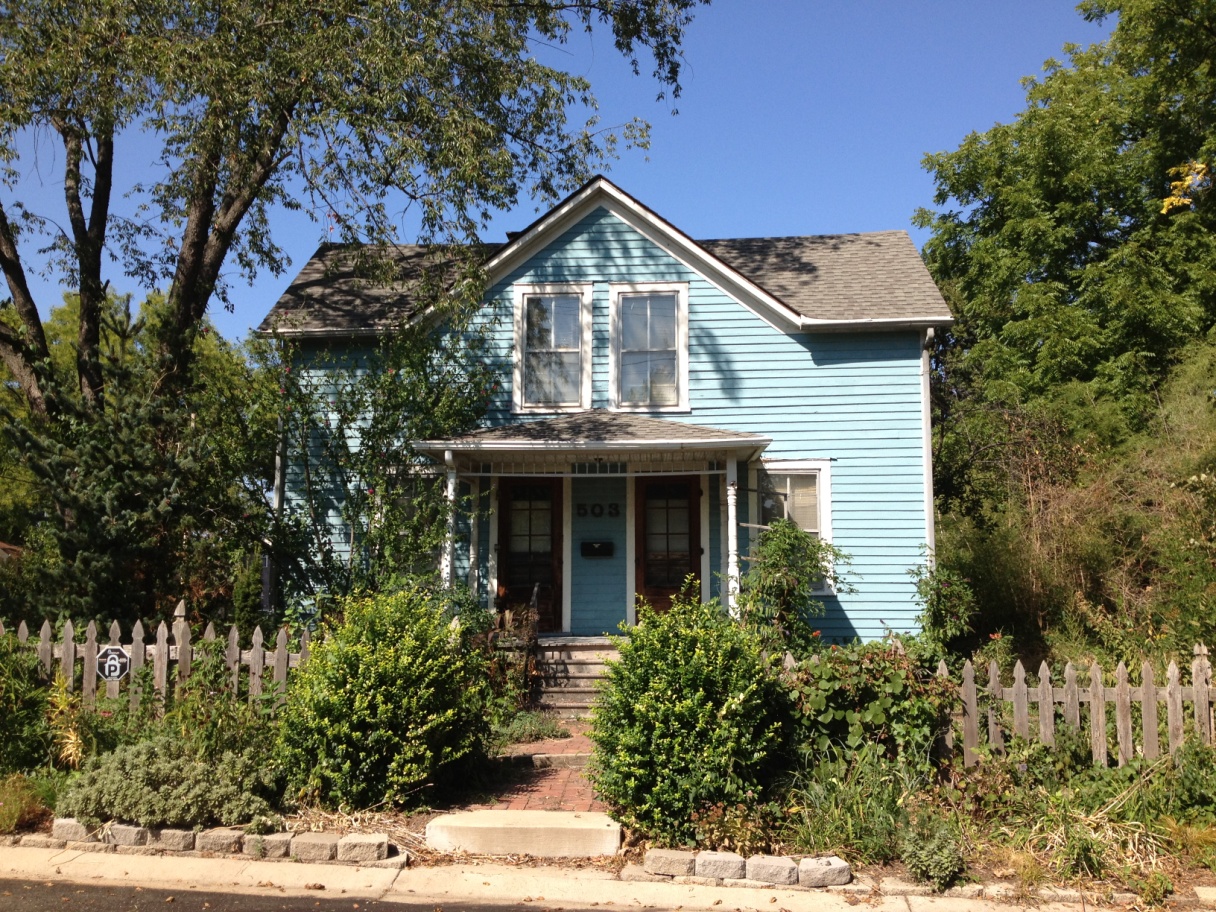By Jason Hoevelmann
Building construction and fire behavior are often mentioned together as two of the most important fire topics a firefighter and a fire officer must know. We incorporate both in the initial size-up and the 360˚ evaluation by the initial officer, looking for victims, fire, smoke conditions, and access. However, there are many more clues we can see during these size-up evaluations that can increase our awareness and proficiency at the operational level.
This article provides some basic ideas and methods to add to your size-up arsenal that can help you and your crew make better decisions and eliminate tunnel vision when you first arrive. A simple way to look at these clues is to break them up into the following categories:
• Location
• Age
• Size
• Geometry
Location
Location depends on how often you get out into your response area. The more familiar you are with your neighborhoods, the better this will serve you. Many neighborhoods or blocks were built by the same contractor or in a similar manner so that the homes fit on the lot sizes and they are “matched” and don’t look out of place. They have similar characteristics and features we can pick up on while in those homes for emergency medical service calls, preconstruction evaluations, carbon monoxide alarms, or other non-fire incidents.
As an example, in my jurisdiction, we have three areas that were built right after World War II. They are all single-story, wood-frame homes of about 1,000 square feet in size. They almost all have basements and when originally built, the only access to the basement was in the garage. Some owners added interior stairs over the years to gain access from the interior of the home as well as the stairs in the garage.

(1) Photos courtesy of the author.
Being the first-due company officer, it could be critical to know this building characteristic when responding to and operating at a basement fire at one of these homes. Having prefire information is a must as it relates to the size-up and using the facts that come with knowing the location can keep us from operating on top of a fire–in this instance, looking for the basement stairs.
Age
This goes along with the location part of looking at buildings. The age of the home can offer additional clues when performing our size-up, and it can tell us a little about what we might have to deal with on the interior. I break this category up into three eras: legacy, traditional, and modern. The legacy period homes were built before World War II. Traditional homes were constructed from World War II up to the 1970s. From the 1970s, construction is in the modern category. As you look at the age of the homes in your response area, you can adjust this breakdown to represent what best helps you to differentiate among the buildings in your community. For example, in my jurisdiction, we don’t have a large stock of large, open-floor plan homes more than 3,000 square feet, but just to the west of us, there is an abundance of 5,000-plus square-foot s homes.
The age can tell us about the type of construction, stair characteristics, and room locations. Nothing is set in stone; many older homes have been remodeled. Yet, it is critical that we identify balloon-frame construction because fire can be hidden on all levels of the home. Many stairwells in these older homes are narrower and steeper than in traditional and modern homes, making hose advancement up or down more challenging.

(2)
Some additional considerations related to age can be associated with homes that were very popular–split level, split foyer, and traditional ranch homes, for example. Although we have not been in a specific home of these types, we have been in enough of the aforementioned homes to be able to determine the layout without walking inside.
Size
This category is short and simple. We encourage our officers and crews to take a practical approach to reporting and considering size. During the size-up, we want them to report the size using three terms: small, medium, or large. For our response area, it is very easy to picture the type of house if the first-due reports a “small, single-family, wood-frame home.” This is a home that will typically be between 800 and 1,500 square feet, but it is not necessary for the officer to guess dimensions, length, or width. The significance for our officers and firefighters is to know the approximate time it will take to search, advance the line in the most remote areas of the building, and then get out. Hose length is an issue that must be considered when looking at size along with water supply needs.
Geometry
This category is one of the most important from an operational perspective. In our area, we were able to break up our buildings into categories that are the most common. You can do this for your response area and still use the basic types discussed here.
The four categories we use are square, rectangle (horizontal vs. vertical), L-shaped, and abstract. Each shape offers its own clues as to the locations of sleeping rooms, stairwells, living and function areas, and paths of egress. We can also start to pick up clues about things like the locations of partition walls between bedrooms, which provide a strong clue as to where the compartment door is if you need to perform vent-enter-isolate-search in that room. Maybe, it will get you to the isolation of the room faster.

(3)
Some additional things to consider when reading the building include the following:
· Window sizes and locations. Windows located between floors typically represent a landing for stairs. This can provide an idea of the amount of hose and number of personnel you will need to effectively advance the initial hoseline.
· Small windows may indicate bathrooms or kitchen windows that will be difficult to enter. They also help to identify what type of space is behind that window. This helps you to locate areas where victims are likely to be.
· Little things like dryer vents, vent stacks, and chimneys can assist in determining floor plan layout and identification of rooms.
· Does the neighbor’s house have an exterior stairwell but you don’t see one on the fire building? Is it covered by a deck? Take a peak next door to see things that might have changed on the house at which you’re operating
These are by no means all of the aspects of reading the building from the exterior and using that information to assist in your tactical operations. Adapt methods and techniques that best fit the way you operate and match the buildings in your response area. The most important thing is that you get out and practice looking at and becoming familiar with your buildings. Pay attention on those EMS or service calls; share what you’re looking for with your crew. In fact, aside from patient care (that must come first) or getting the CO readings or fixing whatever you were called for, make each member share a characteristic of the building on the ride back.
BIO
JASON HOEVELMANN is a captain/training officer with the Florissant Valley (MO) Fire Protection District and has been a firefighter for more than 25 years. He is a board of director for the ISFSI and participates on NFPA technical committees. He presents nationally on fire tactics, officer development, and instructor development.

