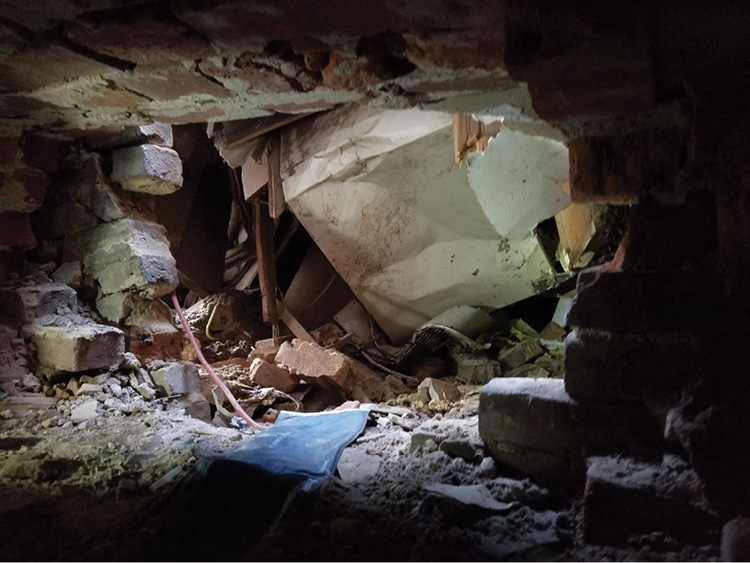
BY BRIAN C. KOKKILA
On Wednesday, July 12, 2017, Pennsylvania Urban Search & Rescue Strike Team One (PA-ST1) deployed to Washington, Pennsylvania, for a structural collapse with confirmed entrapment. The incident rapidly evolved into a coordinated response: The team partnered with local resources and urban search and rescue (US&R) members as force multipliers to successfully remove the heavily entrapped victim.
Dispatch
At 0903 hours, Washington County Dispatch received initial reports of a structural collapse at 15 North Main Street in Washington. The Washington Fire Department (WFD) was dispatched with on-duty staffing of five personnel. Subsequent reports cited cries for help from the interior. The WFD headquarters fire station unit, approximately four blocks away, was the first unit to arrive. The initial incident commander (IC) reported a partial building collapse, initiated an off-duty recall, requested mutual-aid resources, and requested assistance from the Washington County Department of Public Safety. The initial local response included the North Strabane, Peters Township, and South Strabane fire departments and the local emergency medical service provider, Washington Ambulance and Chair Service.
Further size-up revealed an incident well beyond the capacity of local resources. Multiple local resources and the PA-ST1 were requested at 0921 hours.
The Building
The approximately 70- × 40-foot unreinforced masonry (ordinary) structure presented three stories from the front (A side) and four from the rear (C side) and an approximately 25- × 20-foot, two-story addition on the C side, typical in the terrain in western Pennsylvania. The structure was a mixed-use occupancy with commercial operations on the Division 1 A and subdivision on the C side. The remainder of the upper floors was divided into tenant-occupied apartments of various sizes and configurations (photo 1).
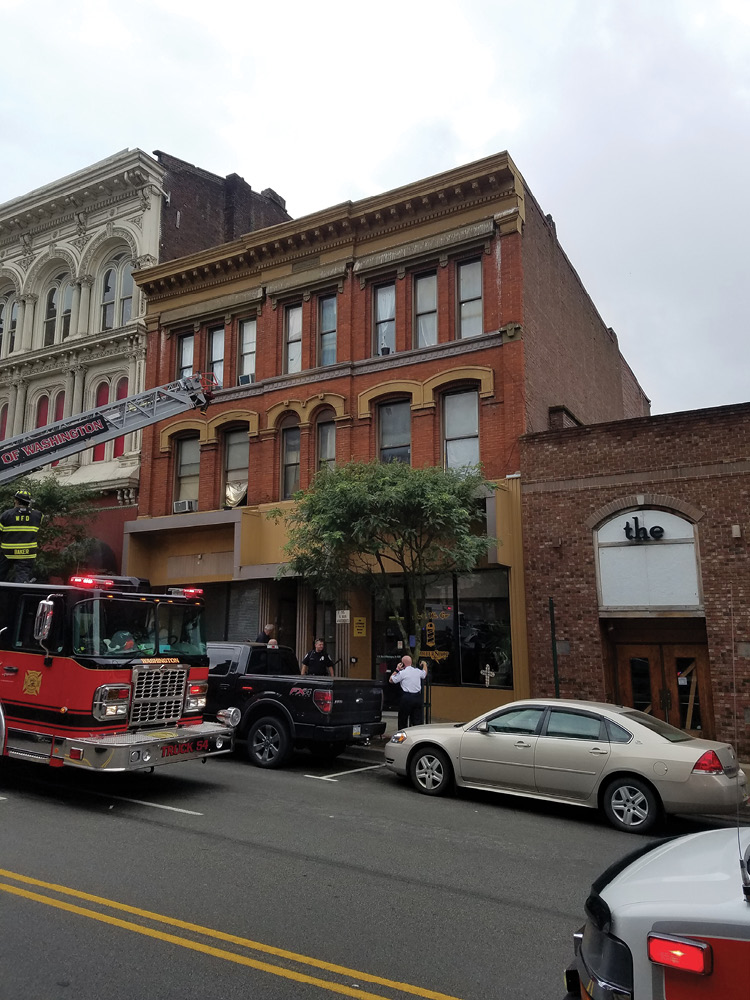
(1) A postincident view of the A side of the red collapse building and the abutting B and D exposures. (Photo by Jeffrey Yates.)
The A side exterior was intact, including partial access to upper divisions by uncollapsed stairs. The ground level floor (Division 1) from the A side was accessible only up to approximately 10 to 15 feet inside; the upper floors had collapsed into and through it (photo 2).
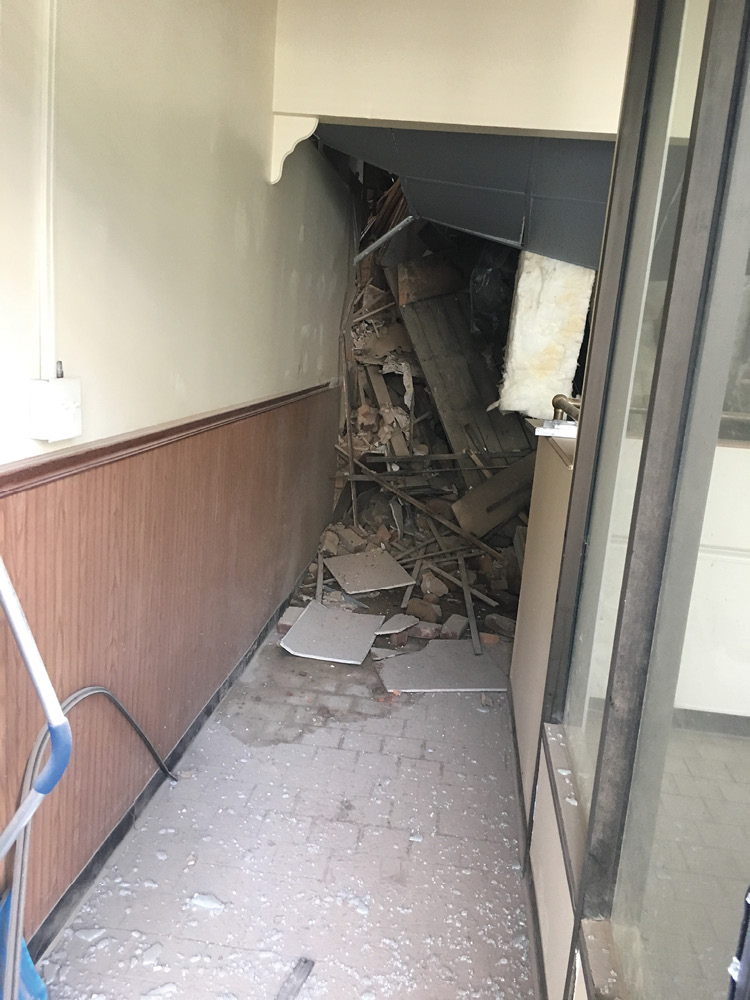
(2) A view from the side A ground into the Division 1 level. (Photo courtesy of PA-ST1.)
Directly adjoined to the B side was an unreinforced masonry building, presenting three stories on the A side and four stories on the C side. The Division 1 B exposure building housed a coffee shop/restaurant in the final stages of construction. The remainder of the structure consisted of tenant-occupied apartments and unoccupied commercial space. Directly connected to the B exposure were two unreinforced masonry buildings approximately 150 × 40 feet, stretching the balance of the city block.
The D exposure, a 230- × 40-foot unreinforced masonry building, directly abutted the collapsed structure. The building presented two stories from the A side and three stories from the C side. The exposures created a U-shaped area for crews to gain access to the C side of the collapsed structure.
The C side of the structure had collapsed from the B/C corner toward the A side. The collapse landed on the two-story addition, crushing the roof structure (photos 3-5).
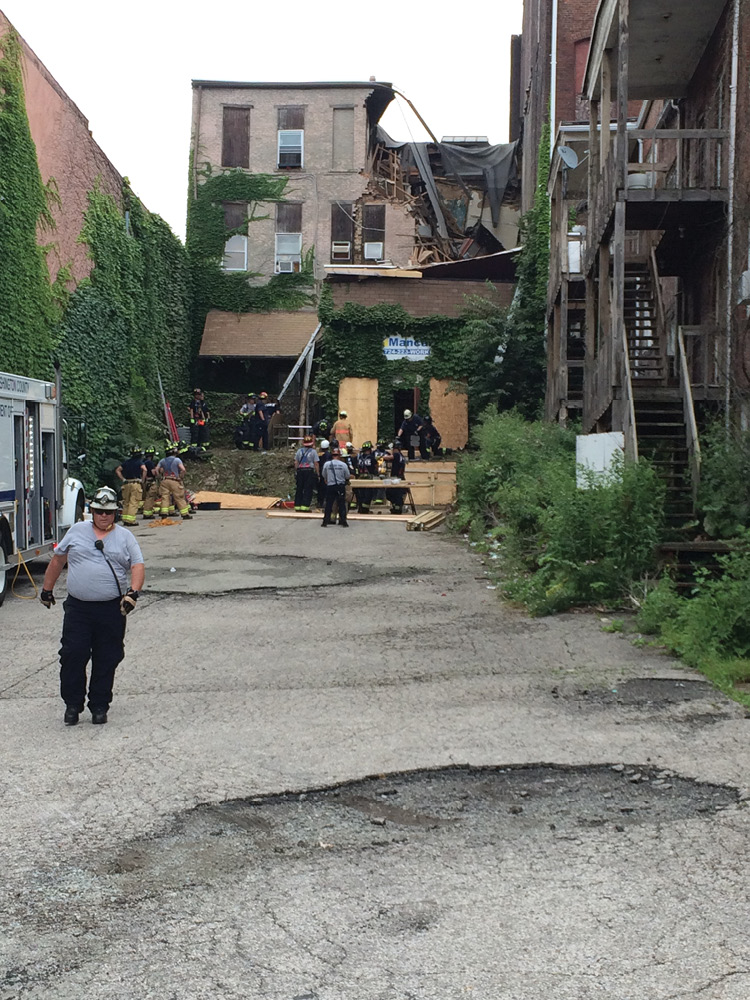
(3) An overview of the C side from street level. (Photo by Jeffrey Yates.)
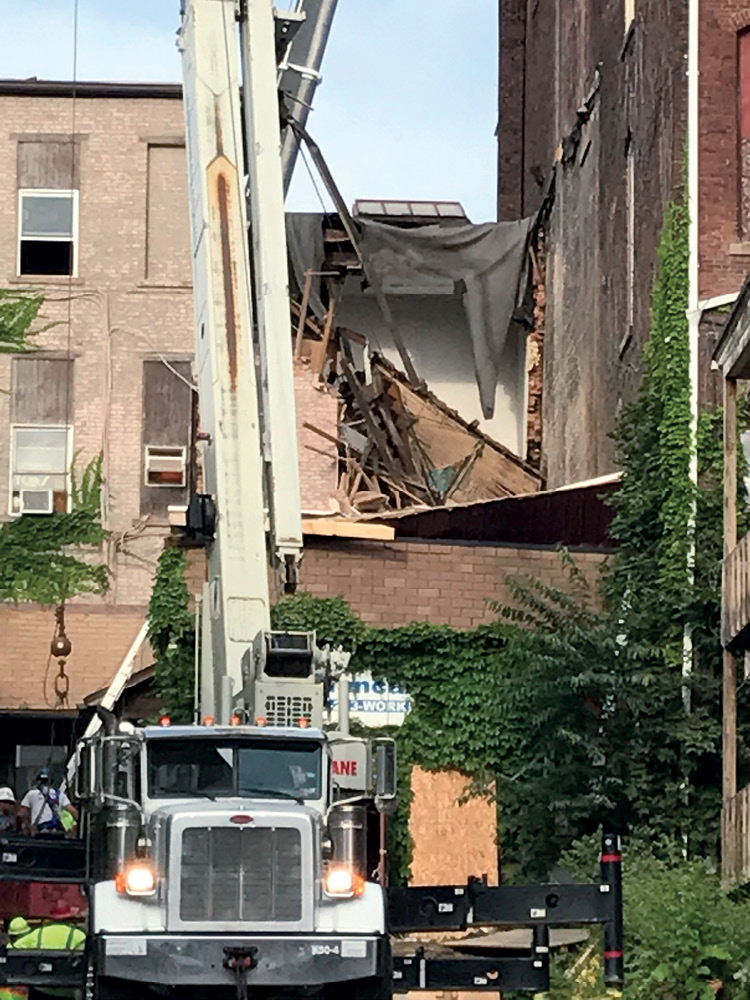
(4) The abutting B side exposure and the collapsed roof of the two-story C side addition, the scene during the rescue after the secondary collapse. (Photo by John Soderberg.)
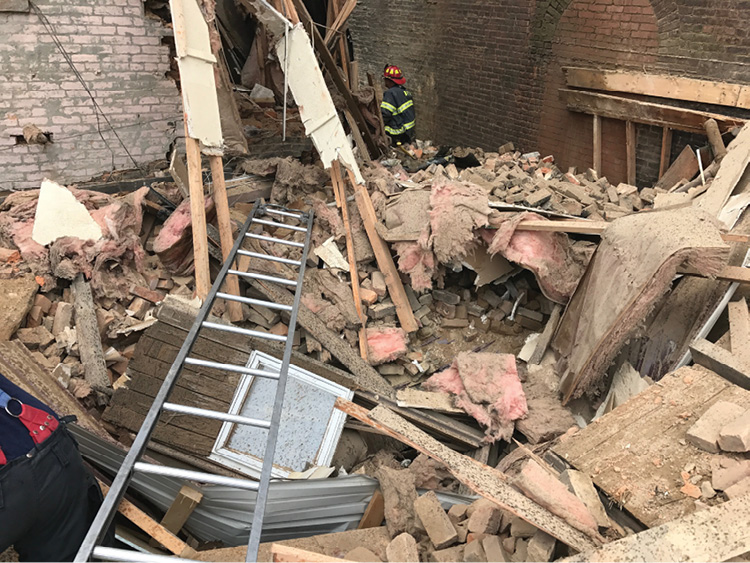
(5) This ladder was used as a bridge across the collapsed roof rubble between the back of the C side (at left) and exposure B side (at right). This was the initial access path to the victim. (Photo by Christopher Chiprich.)
PA-ST1
Established in 2002 as a component of the Commonwealth of Pennsylvania In-State US&R system, PA-ST1 is a 90-member team comprised of individuals representing 40 emergency response entities from 13 counties and Pittsburgh. The primary sponsoring agency is the Southwestern Pennsylvania All-Hazards and Counterterrorism Task Force—Region 13.
Over its lifespan, the team has invested heavily in preparing members for response to complex rescue incidents including structural collapses. Training included multiple operational exercises that integrated local response into large-scale operations and integrated local personnel as force multipliers in simulated structural collapse missions. That preparation and investment paid off during the collapse at 15 North Main Street.
The Response
Arriving at 0933 hours initially as a member of a mutual-aid asset, I met with the IC and conducted a rapid survey of the scene and conditions. The next step was to develop incident priorities and move the local response apparatus to create a large operations area for cranes and US&R resources. The WFD had initiated hazard control by isolating the utilities that could be controlled and requesting utility providers to shut off natural gas, electric, and water service. Since the building had numerous electric panels and meters, the command staff and the electric utility disconnected power for the entire block to protect the responders. Local responders and a single US&R medical specialist provided the initial medical care.
Arriving before the team allowed me time to assess the situation, develop a plan, and request specialty resources from a local crane company. Local responders were assigned initial structural shoring, hardening of the bump-out roof structure, and creating a staging area.
As PA-ST1 personnel began to arrive, they were assigned to the areas of highest priority. As an example, two medical specialists and a structure specialist (structural engineer) arrived before the remainder of the team. The medical specialists focused on patient care interventions and the structures specialist evaluated building conditions and developed a shoring plan.
A substantial safety hazard occurred when a news helicopter arrived overhead. The rotor wash began to shake unsecured portions of the building, stirred up a large dust cloud, and interfered with communications. The county communications center requested an emergent airspace exclusion zone.
The main team arrived at 1050 hours, parked the response assets, and began check-in procedures and unloading equipment. Team members were briefed on the initial action plan (IAP) objectives, after which squads were developed. The squads, supplemented by local responders, then went to work.
The initial incident objectives included the following: continue the medically directed patient care, structural assessment, and emergent shoring; search the void spaces; locate unaccounted-for residents; and develop a rescue plan.
Two squads were assigned shoring operations. Squad 1 constructed raker shoring with a commercial strut system of the bump-out area. Squad 2 constructed temporary vertical shoring of the bump-out and main basement using commercial strut systems. The plan was to construct wooden three- and four-post vertical shoring (photos 6-7). Squad 3 focused on exploring void spaces. The medical specialists and the physician continued to provide advanced direct contact care, following pain-management and crush syndrome protocols and accessing the victim through what remained of the bump-out roof and into a small void space directly adjacent to the victim’s location. The victim access involved going up the ladder (photo 4), going across the horizontal ladder (photo 5), shimmying between the B exposure and what remained of the collapsed building, and then crawling under the collapsed roof section (photo 8) and back into where the victim was. Photo 9 shows the victim’s original position under the roof section.
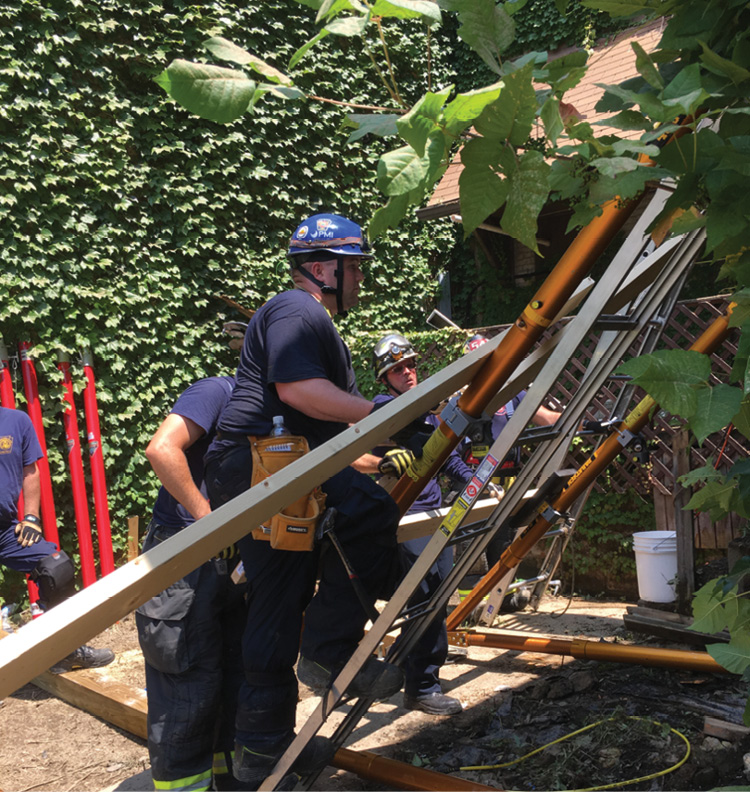
(6) The raker (lateral) shoring on the C side of the two-story addition. (Photo courtesy of PA-ST1.)
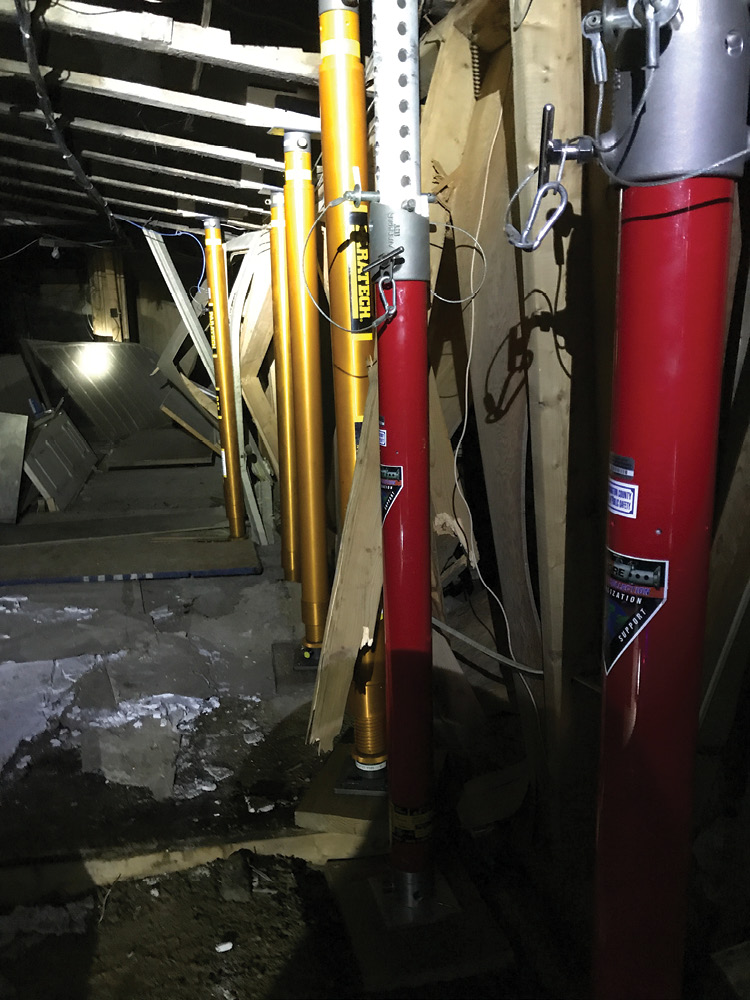
(7) Temporary vertical shoring in the basement of the collapsed structure. (Photo by John Soderberg.)
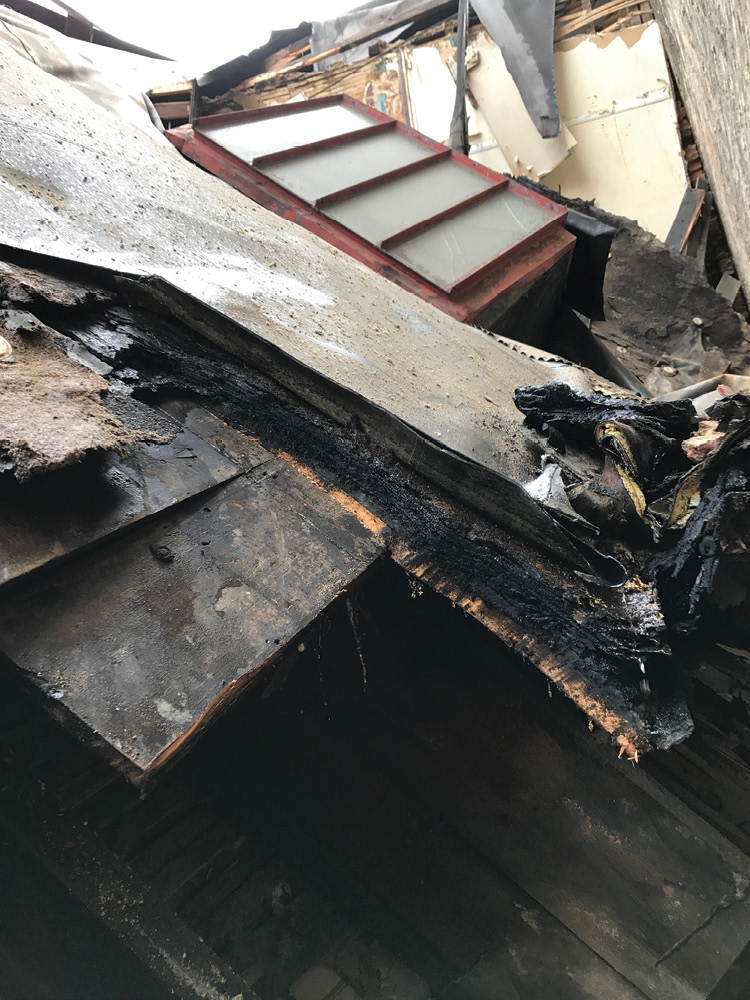
(8) Responders had to crawl under the collapsed roof to access the victim. (Photo by Christopher Chiprich.)
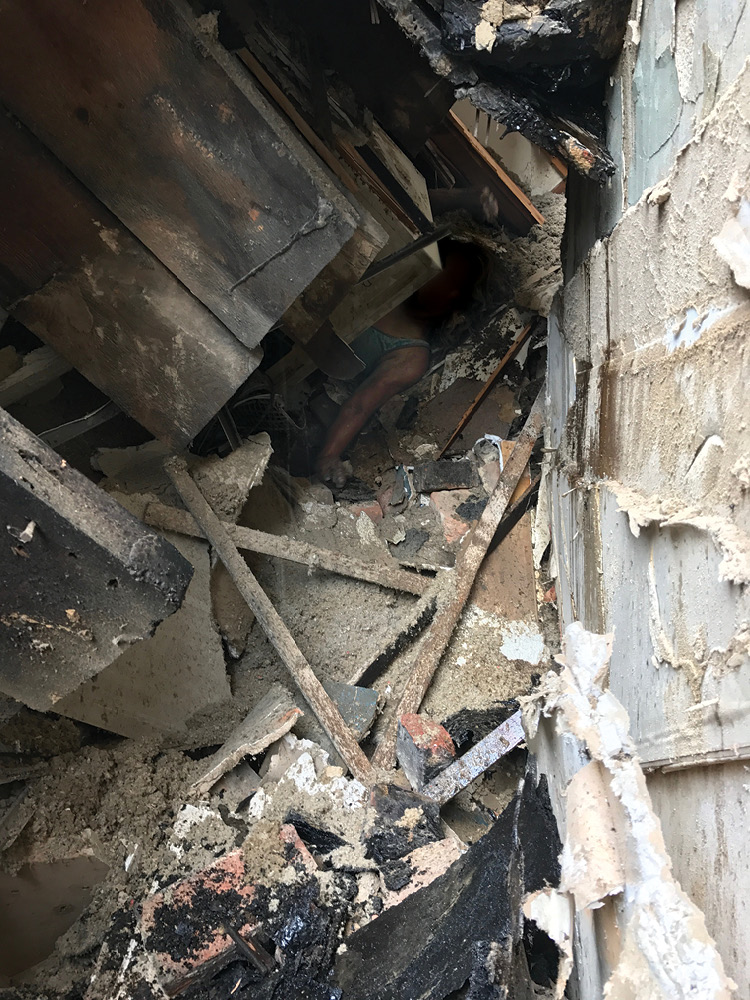
(9) The victim’s original position before the secondary collapse. (Photo by Christopher Chiprich.)
After the void space had been checked, command confirmed accountability for all occupants except for the female victim, who was three-quarters entombed in the collapse debris. Since there was only one victim, Squad 3 was reassigned to scout an alternative access path to the victim from the B exposure.
Crane Deployment
Once the lateral raker shoring was installed, Squad 1 was assigned to coordinate with the requested cranes and work with the structure specialist to develop a lifting plan to secure the overhead hazards and the roof structure.
As referenced previously, the topography of western Pennsylvania posed a significant challenge while setting up the first crane, which had a 50-ton lifting capacity. After the crane was backed into the U-shaped area on the C side, Squad 1 worked with embedded local responders and crane supplier personnel to construct a cribbing system to level the crane. Pieces of six- × six-inch cribbing lumber were stacked under the crane’s outriggers and suspension. Additional cribbing was added several times to elevate the outriggers and obtain the height necessary to level the crane. As a result, the crane’s front bumper height was approximately eight to 10 feet above grade. The crane crews and responders coordinated successfully to create a platform to fly the first crane. Additionally, the crane company crew included a principal of the company who is also a structural engineer. Although not trained in collapse rescue, his experience and education proved invaluable in the success of the operation (photo 10).
Concurrently, medical and rescue specialists continued to access several voids adjacent to the patient to explore alternate pathways to the victim. The structure specialist and a light recon crew evaluated the possibility of tying back the roof and floor sections with a cable tieback system. The plan was abandoned when it was determined that the accessible roof joist ends had suffered fire damage at some unknown point. It was unsafe to trust the rigging to the incomplete roof joists to lift the roof/floor section.
Secondary Collapse
Squad 3 began to evaluate access from the B exposure, considering accessing with rope systems from above. Ultimately, we determined the best access would be through the exposure. The squad removed several layers of wall coverings to reach the exterior wall surface. They bored inspection holes and used cameras to identify the best breach site. They encountered between six and eight wythes of brick in the exposure wall and opened a small opening into the collapsed area, which was below the victim’s location. Crews shoring the basement, accessing voids, and providing medical care began to report sounds indicating that the structure’s components were moving. The sounds of cracking, creaking, and settling continued to increase in frequency and intensity.
Initially, the cracking, creaking, and settling noises were believed to be the result of creating the access from the B exposure; accordingly, the crews accessing from the B exposure were ordered to cease using electric demolition hammers and hammer drills and to work by hand.
While shoring the main structure’s basement, the Squad 2 leader reported loud audible movement indicators. Almost simultaneously, the medical specialists providing direct patient care and the rescue specialists working to access the void spaces reported similar sounds and slight movement. As the movement increased, all personnel were removed from the void spaces and evacuated.
At 1444 hours, the secondary collapse occurred. Crews operating from the bump-out roof rode the secondary collapse down approximately one to two feet. A third squad watched the secondary collapse pass them through the exterior wall opening in the B exposure building. The emergent shoring Squads 1 and 2 had installed was directly responsible for protecting the rescuers and the victim. Without it, the outcome would have been substantially different (photo 11).
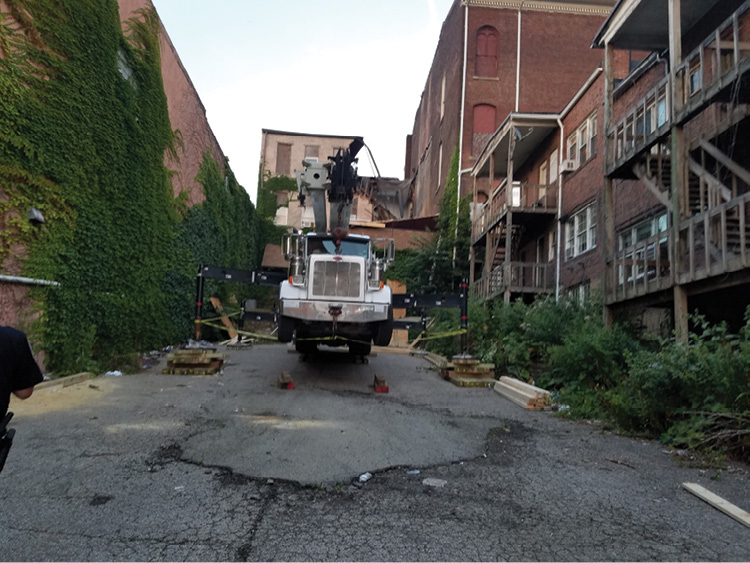
(10) A postincident view of the 50-ton crane on side C. Note the terrain and the effort required to level the crane for operations. In the background, the boom of the 120-ton crane positioned at the A side is visible. (Photo by Jeffrey Yates.)
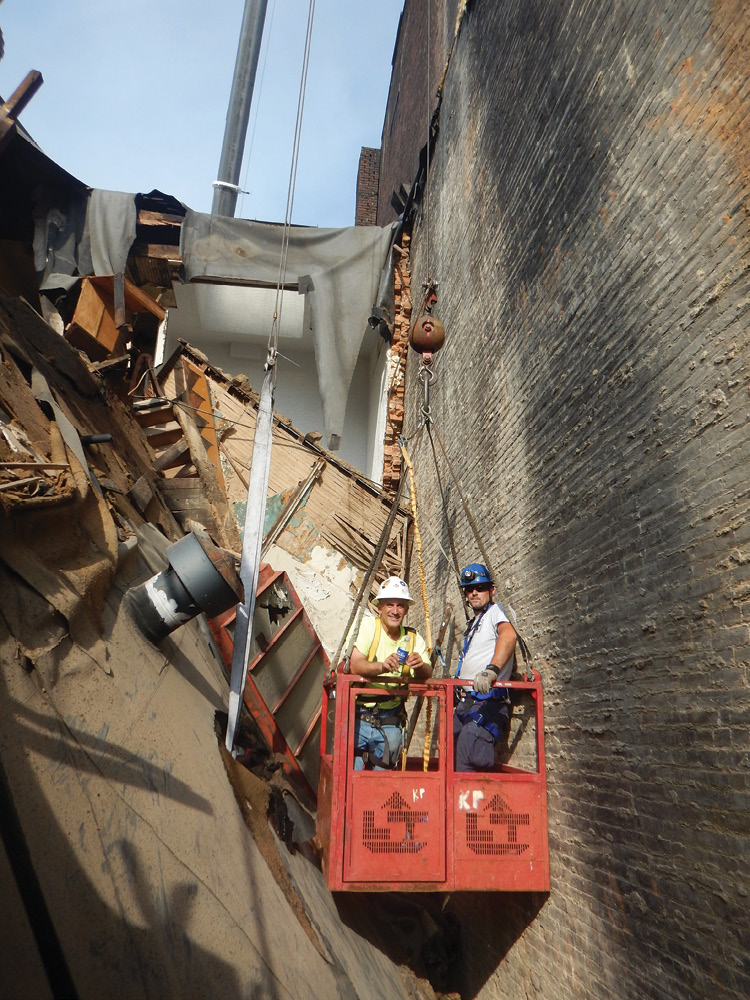
(11) These are conditions after the secondary collapse. Compare with photo 8 which shows conditions before. (Photo by John Soderberg.)
The most challenging part of the evacuation order was seeing the dissatisfied look on the crews’ faces. Although frustrated that they were ordered to abandon their patient because of the secondary collapse, all members nonetheless evacuated promptly.
After this secondary collapse, all crews assembled at the staging area, a personnel accountability report was made, and an alternate rescue plan was developed. A quick command meeting was held to reprioritize the operation.
After a size-up of the entire building, crews were put back to work. Squad 3 returned to the B exposure building; the other two squads were staged. Squad 3 reported direct contact with the entrapped and still conscious victim through the previous opening. During the secondary collapse, the victim’s location shifted approximately three to four feet farther down. The victim fortuitously ended up nearly aligned with the initial access hole created from the B exposure.
Accessing the Patient
From this point on, the primary efforts for victim access occurred through the B exposure. After the access breach was enlarged to permit rescuer entrance, the team began to shore the area while slowly removing entrapping building materials and content. Battery-powered hydraulic spreaders were positioned. The first one was positioned to displace a refrigerator that was on top of the patient; the second secured the roof joist section directly above the victim. Neither was powerful enough to move the entrapping structure and contents. The tedious entrapment problem involved rescuers operating one at a time through the B-side exposure breach. As they directly communicated with the patient, the rescuers worked to create a void space along the victim’s right side. Rescuers slowly expanded the void by using simple hand tools to pry material loose. Using reciprocating saws, claw hammers, and small pry bars, they agonizingly gained inches of space. As the void tunneled beside the victim, rescuers lying beside and at times on top of the entrapped victim removed debris that directly impinged on her (photos 12, 13).
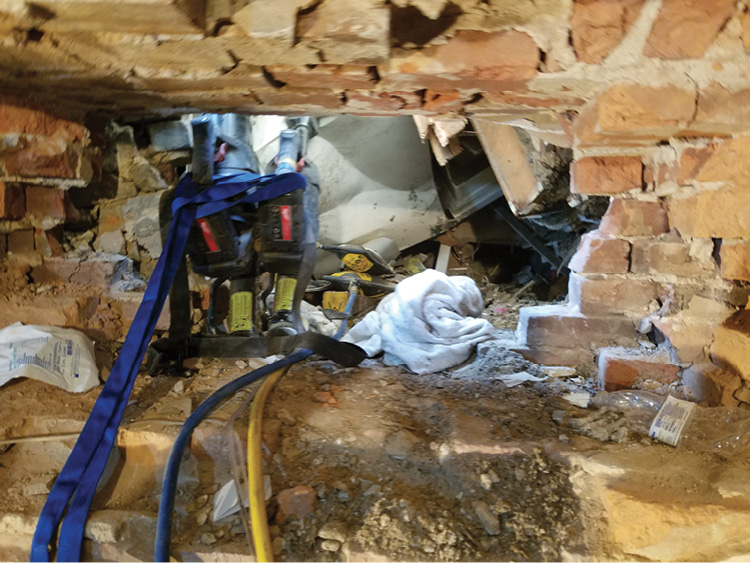
(12) The access hole made through the B side exposure. (Photo by Jeffrey Yates.)
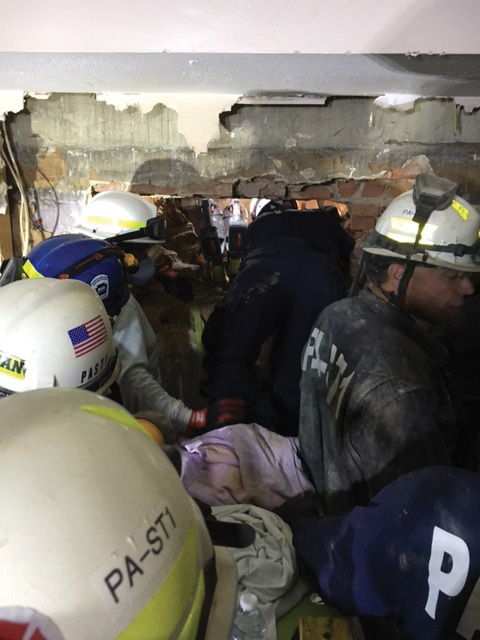
(13) After the secondary collapse, a rescuer aided by crews accessed the victim through the B-side exposure. (Photo by Joseph Janosko.)
At rotation intervals, medical specialists and team physicians performed interventions as needed. Crews used small high-pressure lifting bags and manual hydraulic portable power tools to obtain additional space between the victim and the refrigerator. Unfortunately, the structure and its contents were heavier than the capacity of the lifting tools that fit in that extremely confined space. The rotating rescue specialists were lying on jagged and compacted debris, stretched out their full length. As a small piece was either cut loose or pried free, the specialist retracted his arm and slowly slid the item back alongside his body to the hand of a rescuer outside of the breach. This rescuer reached in to accept the debris, which was loaded into buckets and transferred out of the structure.
Crush injury syndrome was the medical team’s primary concern. Aggressive medical intervention enabled Dr. James Dickson and his team of medical specialists to manage it. The medical team’s unwavering delivery of care enabled an extraordinary outcome. The receiving facility was prepared to administer long-term dialysis, but because of the medical team’s intervention, the patient did not require renal support.
A secondary access plan implemented involved using a second 120-ton crane from the A side to lift the remaining roof section (photo 14). Once the A-side crane was readied with ground pads set, outriggers deployed, and the crane boom rigged and raised into position, personnel began rigging the roof section using a man basket attached to the crane on the C side. Although ultimately readied for a lift, the roof section was not raised; applying a slight amount of lifting pressure helped loosen the debris pinning the victim. In the end, the plan to remove the roof section involved an unreasonable amount of risk. The victim was determined to be medically stable and the primary rescue plan remained access through the B exposure.
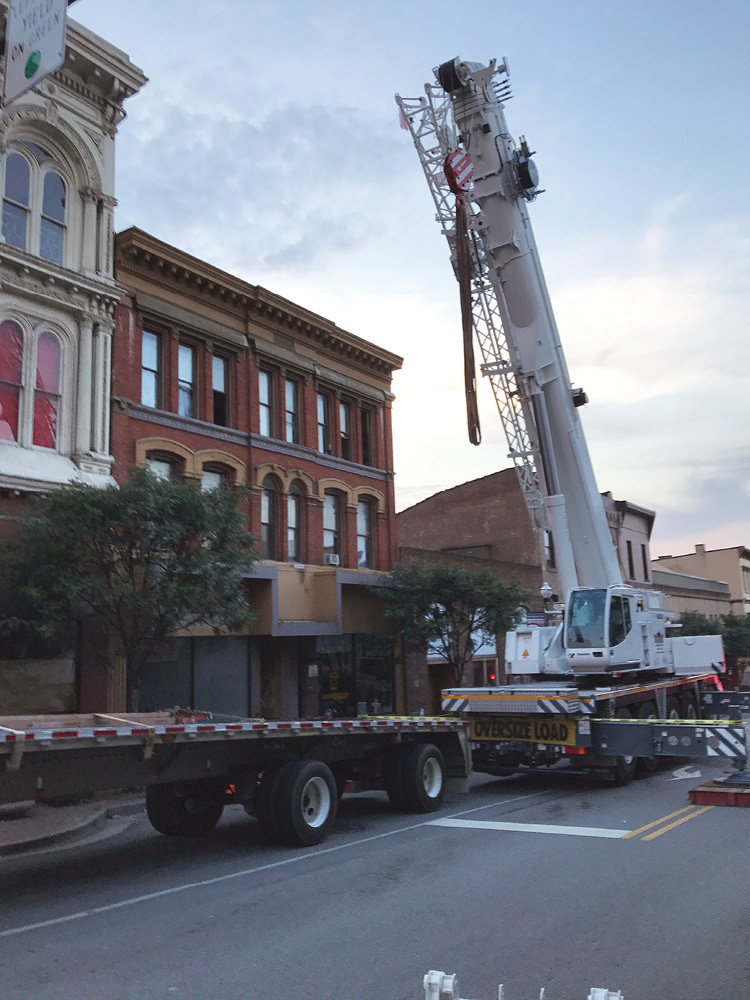
(14) Although ultimately not used, a crane was set up on the A side and readied for a possible roof-lifting operation. (Photo by John Soderberg.)
Multiple times during the tunneling process, the victim felt the release of pressure as an object was removed and she would gain increased movement. With consistent and determined effort, the rescue team slowly cleared the victim’s right side. As greater access was obtained, responders used a camera to determine the victim’s left side entrapment below her waist. The victim’s left leg was trapped under a refrigerator and bent down, twisted, and wedged under a stove resting just below the refrigerator, which was resting underneath the collapsed building.
Crews focused on freeing her left hip and buttock area to gain additional manipulation. As members continued to tunnel, they gained additional access and the victim, with rescuer assistance, was able to wiggle her left leg free as additional debris was pried loose and removed. After 9.5 hours of operations, the victim was removed. Additional medical evaluation and intervention were performed. The victim’s care was transferred to the aeromedical crew; she was transported by ground ambulance to the landing zone and then by aeromedical to a trauma center (photos 15, 16).
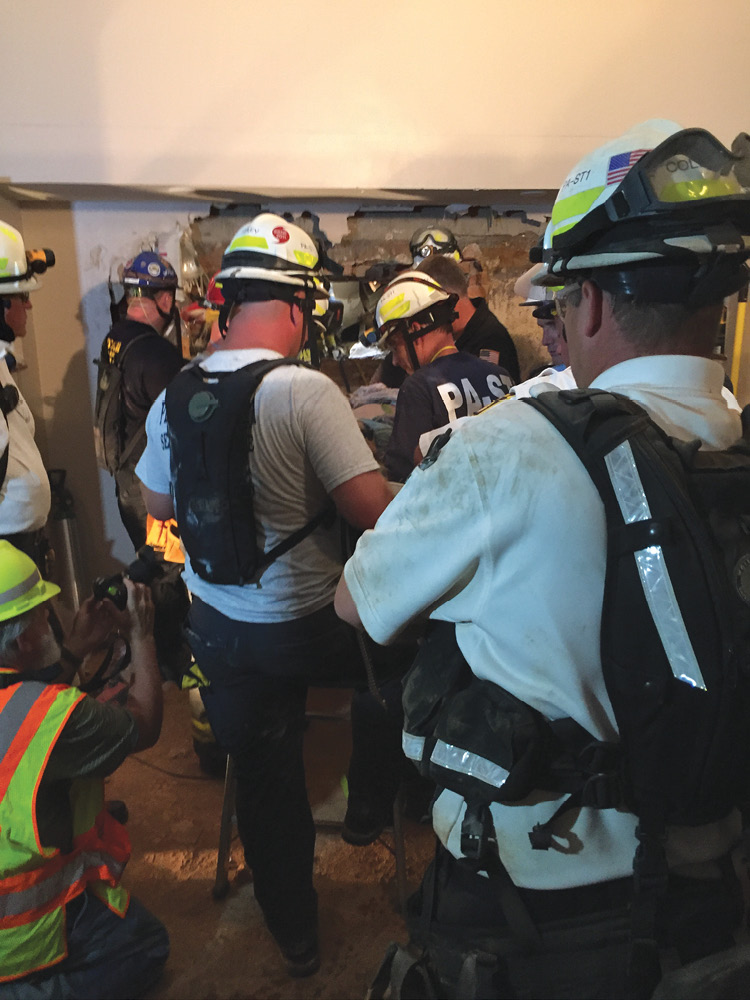
(15) After a lengthy operation, the victim was freed and removed from the collapse. (Photo by Jeffrey Yates.)

(16) A view of the collapse through the B exposure access after the operation. Spreaders and air bags were initially used to attempt to push/displace the refrigerator and the structural members. They failed to move the structural members or the refrigerator and were used only as supportive devices. (Photo by Jeffrey Yates.)
Lessons Learned/Reinforced
Several observations occurred during and after this event.
Relationships established prior to critical events are vital. In this case, PA-ST1 had exercised joint operations with local responders in Washington County, which familiarized the locals with the capabilities and resources available. Additionally, having a preexisting relationship with the crane company set the stage for nearly seamless integration.
Joint exercises with other US&R assets in the greater Pittsburgh region were a force multiplier. The exercises prepared the team members and squad leaders to assimilate local assets into the operation and multiplied the team’s work capacity. The exercises paid off as crews were comfortable with the idea and integrated the locals to realize greater work capacity.
Rehabilitation was a challenge. The high temperature was 82°F with 74 percent humidity. US&R crews fared well, which was attributed to the training and maintenance of crews by squad leaders and embedded medical specialists. The local responders in structural firefighting personal protective equipment were at a disadvantage; multiple responders were treated at a local hospital for dehydration. The greatest management challenge was enforcing work/rest cycle compliance. Once the operation shifted to a limited access point, crews were reluctant to disengage and forced rehab cycles were implemented.
Accountability. Maintaining an accurate personnel accountability was a monumental undertaking. With multiple crews, integrating varied local response personnel, tracking more than 200 personnel was difficult. Compounded by various accountability systems, tracking resources was extremely complicated. It was vital that a team was dedicated to tracking personnel.
Secondary collapse. Always monitor for signs of secondary collapse when working in damaged structures. This is especially important when removing debris or lifting components. A rapid intervention team (RIT), prepared and trained for the potential secondary collapse, is required. In this case, prior to the secondary collapse, a RIT was staged on the C side only. It was quickly determined that that was insufficient. When crews resumed operations after the secondary collapse, a second RIT was established. The rapid intervention group consisted of two teams, integrating US&R personnel with local fire rescue personnel. The two teams were split and staged at the B exposure and the C side.
Medical. The medical management of the patient was critical to the success of this operation. The medical specialists led by Dr. Dickson expertly managed the patient’s conditions in an extreme environment. The training invested in the medical component was vitally important. The medical specialists and physicians are all dual rostered and trained as collapse technicians. Having the medical team trained and prepared to operate in this environment was critical. The delivery of advanced medical care in this environment is extremely challenging. The extended duration of the event coupled with the crush injury syndrome challenged the providers. It is important to recognize that extended collapse events will easily overwhelm local medical resources and providers who lack the appropriate training or equipment.
Specialized equipment including extendable cameras, small lifting bags, and compact jacks was crucial. Functional portable power tools were in short supply. Multiple units failed, possibly because of seal failure in the units. These portable power tools were sourced from local rescue units and were old or not often used.
Resources and preexisting agreements. This incident necessitated large quantities of lumber for shoring and the cribbing of the crane. The city’s Department of Public Works was assigned to obtain the lumber. When the department personnel went to a big box store to secure lumber, they were not permitted to leave the store without payment in advance. Assuming that a lumberyard will extend credit without a preexisting agreement is not advised. In this case, a city council member secured a check from the city treasurer to pay for the lumber before it could be delivered to the scene.
In the end, the event, while complex and dynamic, had a positive outcome. The team’s training, dedication, and mission focus; the integration of local responders as force multipliers; and the phenomenal medical care all led to the successful outcome. If faced with a similar response, always remember to be flexible. No one can predict the ultimate outcome.
BRIAN C. KOKKILA is a 25-year veteran of the emergency services and a deputy chief of planning and training with Pennsylvania Urban Search & Rescue Strike Team One. Kokkila is an assistant chief with the Pittsburgh (PA) Bureau of Fire and a 20-year veteran of the Peters Township (PA) Fire Department. He is entering his final year as a student in the National Fire Academy’s Executive Fire Officer Program. He has a bachelor’s degree in fire science with certificates in occupational safety and health and emergency management. Additionally, he is an emergency services instructor, delivering fire, rescue, and hazardous materials courses to responders and industrial personnel.
RELATED
THE SIGNS OF IMPENDING BUILDING COLLAPSE
Tom Brennan: Take the Surprise Out of BUILDING COLLAPSE
Recognizing Probability of Building Collapse
Planning Helps a Fire Department Cope With Chaos of Building Collapse
Structural Collapse: The Hidden Dangers of Residential Fires

