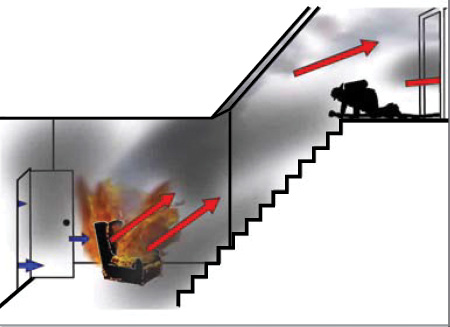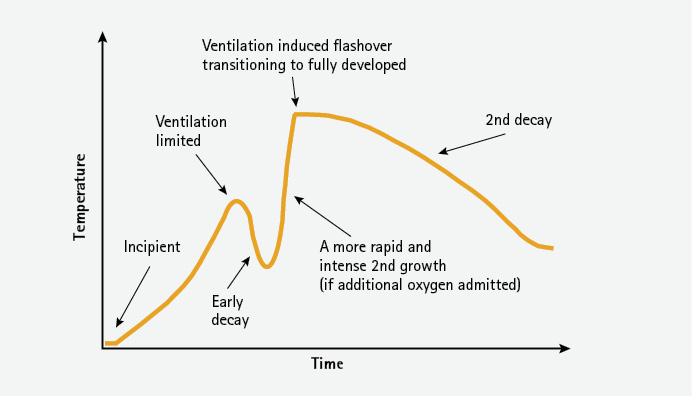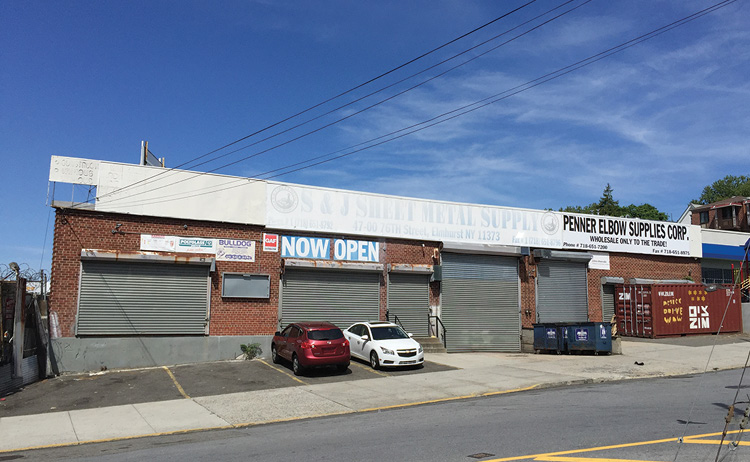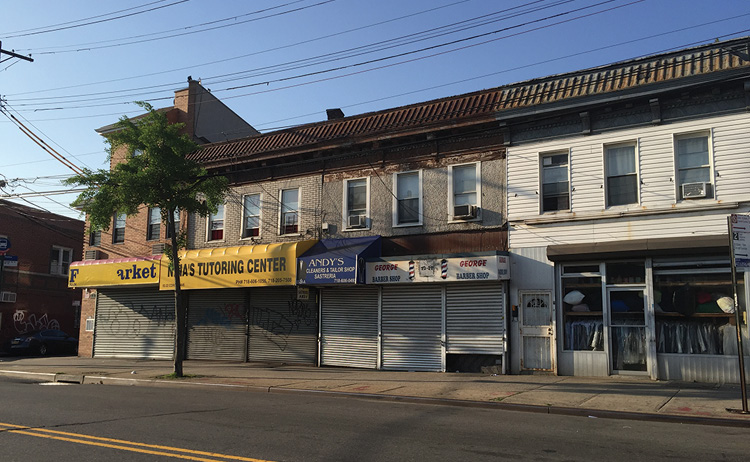
By Frank Leeb
Over the past few years, the fire service has experienced changes that have collectively altered the fireground. In the modern fire environment, accelerated fire growth and ventilation-limited fires are more common because of building construction (energy-efficient windows, additional insulation) and modern building contents (made of hydrocarbons and synthetics). Additionally, research such as the Fire Department of New York’s (FDNY’s) Governors Island full-scale field experiments, conducted in collaboration with Underwriters Laboratories (UL) and the National Institute of Standards and Technology (NIST), has highlighted the changing fire dynamics and the potential adverse effects of premature or uncoordinated ventilation with suppression. As a result, firefighters have a greater awareness, and education in fire dynamics and tactics has been adjusted.
RELATED
Limiting Fire Damage Through Coordinated Ventilation
German House Fire: Using Different Ventilation Profiles, Part 1
German House Fire: Using Different Ventilation Profiles, Part 2
For the FDNY, June 1, 2018, marked the fifth anniversary of the publication of the “Ventilation” bulletin (Firefighting Procedures, Volume 1, Book 10). Although ventilation and its coordination with suppression have been part of FDNY fire tactics, this was the first bulletin written primarily regarding ventilation. Below is a reflection on fire dynamics and the importance of coordinating ventilation with suppression.
Ventilation and Fire Dynamics
Successful ventilation tactics begin with knowing fire dynamics and the impact of ventilation on fire behavior. Below, several key fire dynamic concepts regarding fire development and ventilation control are highlighted along with FDNY’s tactics specific to fire-resistive and nonfire-resistive multiple dwellings.
Today, every firefighter and fire officer should know and understand the following: heat release rate, flow path, ventilation profile, and ventilation-limited fire. Armed with this knowledge, the firefighter and the fire officer will be able to implement tactics that coordinate ventilation with suppression and allow victims the best chance of survival.
Ventilation Profile
On every response, officers and firefighters must conduct an initial size-up (type of building, occupancy, and conditions on arrival). Additionally, the size-up must include a ventilation profile of the fire conditions, an evaluation of the fire building’s ventilation points that show the flow paths of heat and smoke emanating from the structure and any air movement into the structure. Evaluate the venting smoke and fire for pressure, velocity, and volume, including when fire or smoke is not venting out of open windows.
Fire Creates Pressure
Fire creates pressure; it’s always looking to move from a high-pressure area (the fire area) to a low-pressure area (outside the structure or into another room or area). You can see this on arrival in a sealed or closed occupancy when the fire is unable to vent itself to the outside. The fire causes pressure to build within the structure and the smoke pulsates from the pressure of the fire and pushes out from vent openings, around windows/doors, and other openings that allow air seepage. On arrival at an advanced fire, you can see this by noting the pressure and velocity of smoke pushing from windows, doors, or other openings.
Flow Paths
Bidirectional, Unidirectional, Inlets, Outlets
Controlled and coordinated ventilation is necessary to remove heat and smoke and to facilitate hoseline advancement. The exchange of air is bidirectional when there is a single vent opening. In this flow path, air flows in toward the fire at the bottom, and heat and smoke exhaust at the top. When there is a single vent opening, this opening serves as both the inlet and the outlet. The fire will pull any additional air flow into the building toward the fire, which can intensify fire conditions.
When there is more than one vent opening, the exchange can be unidirectional. In this instance, air will flow in toward the fire from one vent opening (the inlet) as heat smoke and fire vent or exhaust from another vent (the outlet), thus forming a unidirectional flow path. Recognizing a unidirectional or bidirectional ventilation opening is important in determining the flow path and can be useful to determine the inlet, the outlet, the number of ventilation openings, and the most advantageous position for the attack hoseline. The increased heat release rates of modern-contents fires create more convective heat along the flow path from the fire area. This convective heat is absorbed by the member’s personal protective equipment (PPE) at a faster rate than radiant heat, putting members at greater risk of burns.
Every opening made can potentially affect the fire’s flow path and may create multiple flow paths within the structure. This is especially true when an opening is created in an open or an uncompartmented area or in a room not otherwise isolated from the fire area. Coordinated and controlled ventilation will facilitate quicker extinguishment, limit fire spread, and provide a safer work environment for firefighters.
Consider the following: forcing and entering the rear door in the open area of a factory, entering a private dwelling through the bedroom windows to search with the bedroom doors open, or opening an apartment door on the opposite side of the hallway from the fire apartment without adequate fire apartment door control. In each of these scenarios, fire may be drawn toward the opening if ventilation is not coordinated and the door is not controlled.
Basement Fire
On arrival at a basement fire, you make access through the front door. At the same time, a firefighter in the rear makes entry from the exterior basement entrance (Figure 1). This scenario can produce a unidirectional flow path with the basement door as the inlet and the front door as the outlet. This could place firefighters attempting basement access from the first floor in a dangerous position in a unidirectional flow path. Controlling the inlet or the outlet effectively controls the flow path in this situation. This is why you must consider forcing the front door as ventilation and thus maintain control of the door.
Figure 1. Unidirectional Flow Path

In this scenario, consider attacking the fire from the rear entrance while maintaining control of the door at the top of the stairs. The attack may thus occur as firefighters enter from the inlet and on the same level of the fire, which is desirable and an important tactical consideration.
Coordinated Ventilation
Since modern-contents fires rapidly consume the available oxygen within the fire area, they enter earlier into an oxygen-limited decay stage and will continue to decay if no additional oxygen is added to the fire area. While in this stage, the fire loses heat and energy, which lowers the temperature and the pressure in the fire area, and so the fire may no longer have enough pressure to push smoke from the fire area or building. A structural fire that has started to decay and is ventilation limited may have little or no smoke showing on arrival. If the size-up indicates an early decay stage exists on arrival, you must control all openings into the structure—windows, doors, roof openings, and commercial garage doors and roll-down security gates. Indiscriminantly venting a structure that is displaying signs of a ventilation-limited fire may cause rapid fire growth and quickly overwhelm extinguishing efforts.
If additional oxygen is admitted to the heated atmosphere through ventilation openings or window failure, the fire will regain its energy, increase its heat release rate, and enter into a rapid second growth stage—generating more heat and increased smoke production. A ventilation-induced flashover may follow and transition into the fully developed stage (Figure 2). We must apply water in an appropriate time following ventilation.
If a fire has already vented on your arrival, you must still control and coordinate all ventilation tactics. The more venting flames fill the open window, the more severe the interior conditions. Modern-contents fires generate a greater volume of heat and smoke that may overwhelm ventilation points. Engine companies may have to consider cooling the superheated gases and smoke prior to advancing with the line to the main body of fire.
Figure 2. Modern Contents Fire Behavior

Figure courtesy of Underwriters Laboratories.
Roll-Down Garage Doors vs. Roll-Down Gates
As noted, all ventilation points must be controlled, including windows, doors, roof openings, and commercial garage door roll-down security gates. Firefighters must recognize and understand the difference between the commercial roll-down garage door and the roll-down gates covering the front of a taxpayer.
At a ventilation-limited taxpayer fire, the glass windows and doors behind the roll-down gates are typically intact and thus control the ventilation points when you open the gates. However, commercial roll-down garage doors have no glass behind them, and you must change the timing and tactics used to open them at a ventilation-limited fire. You must quickly open the roll-down gates covering the front of a taxpayer.
However, indiscriminantly opening a commercial roll-down garage door without proper hoselines or master streams in place can quickly provide plenty of air for the ventilation-limited fire to grow and overwhelm the initial fire department suppression tactics. The result will be a larger and more advanced fire (photos 1, 2).
Ventilation-Limited Fires
Firefighters recognize the increased potential for rapid fire growth on arrival at a taxpayer or factory that has been closed since the night before or longer; it may have been “cooking” for some time. These are ventilation-limited fires. The increased potential for rapid fire involvement is caused by oxygen depletion in the fire area. With little or no ventilation and a fuel-rich environment that is above the autoignition temperature, all that is missing is air. Properly coordinating ventilation tactics with hoseline advancement has long been a part of firefighting procedures. Understanding the potential for encountering or creating a backdraft or flashover in these situations and coordinating ventilation with suppression are critical.
Similarly, firefighters have been aware of the warning signs of a potential backdraft, such as smoke pulsating from the pressure of the fire, which today is part of the ventilation profile. Additionally, longtime tactical considerations include the type and size of firefighter openings, which influence the severity of a backdraft.


(1, 2) Photos by author.
Door Control
In any occupancy type, when a search team enters before a charged hoseline is in position, it is critical to maintain control of the door to the fire area as much as possible. Controlling the door limits the air supply to the fire. Posting a firefighter at the door to the fire apartment (in a multiple dwelling) or at the building entrance (in a private dwelling, a taxpayer, or a factory) to maintain door control is one effective option. If you control the door, you control the flow path of fire conditions from the high pressure of the fire area toward the low-pressure area on the other side of the door. The firefighter controlling the door can monitor conditions such as smoke volume/intensity and watch for heat changes at the door.
Vent-Enter-Isolate-Search
Smart, aggressive interior tactics are the hallmark of the FDNY and have unquestionably saved many lives over the years. Coupling vent-enter-search (VES) while stretching hoselines is the primary reason for this success. In recent years, the terminology and tactic of VES has been modified to VEIS to include the important step of isolation, a tactic that had previously been described in existing FDNY procedures and most often done on the fireground. For a fire in a private dwelling where the potential for a life hazard is high, this might entail ventilating and entering a bedroom window and immediately closing the bedroom door, which isolates the bedroom and denies the fire additional air. It thus controls the flow path and prevents drawing the fire toward that room, which gives the searching firefighter additional time to search the bedroom.
Ordinary (Type III)Multiple Dwellings
Vertical Ventilation
The firefighter operating on the roof at an ordinary (type III) multiple dwelling should notify his officer when he is in a position to vertically vent and listen for radio transmissions that indicate the door has been controlled or a hoseline is advancing into the fire apartment. This will prevent unnecessary ventilation delays because of missed transmissions. The roof firefighter should immediately begin vertical ventilation (such as opening the bulkhead) on hearing a transmission that the door to the fire area is controlled or that a charged hoseline is advancing into the fire apartment. In the absence of such a transmission, the roof firefighter must first confirm door control prior to beginning vertical ventilation.
Horizontal Ventilation
Horizontal ventilation tactics are different, however, and always require communication and coordination from the ladder company officer operating inside the fire area to be vented. Hearing transmissions from the engine company officer, such as ordering the chauffeur to start water or a transmission to the incident commander (IC) providing an update on the fire attack, does not eliminate the need to communicate and coordinate with the ladder company officer to vent but instead should be a sign to the exterior member to prepare to conduct ventilation for extinguishment.
High-Rise Fire-Resistive (Type I) Multiple Dwellings
Ventilation. The following section covers ventilation tactics for high-rise fire-resistive type I multiple dwellings. This includes fire-resistive apartment buildings at least 75 feet or higher.
In these occupancies, you have limited ability to effect ventilation. In fact, you usually perform ventilation for smoke removal after having controlled the main body of fire. This eliminates the possibility of introducing wind to the fire area, which may spread fire and smoke throughout the building. More importantly, indiscriminant ventilation can create conditions that place firefighters in serious danger and hamper search efforts.
Ventilation procedures in high-rise fire-resistive multiple dwellings vary greatly from the procedures used for ordinary (type III) multiple dwellings. The fire apartment in a high-rise multiple dwelling is ventilated after the main body of fire has been controlled.
The smoke and hot fire gases increase the air pressure inside the fire area or fire apartment; this higher air pressure will always travel toward areas of lower air pressure, creating a flow path through which the fire can travel. The lower-pressure areas include public hallways, vertical shafts, stairwells, and elevators. Other lower-air pressure areas include other open apartment doors and windows, especially on the opposite side of the public hallway from the fire apartment.
Fire-Resistive (Type I) Multiple Dwellings
Horizontal Ventilation
Horizontal ventilation of the fire apartment is limited and controlled by the first ladder company officer operating inside the apartment. This officer will initiate, control, or prevent horizontal ventilation. No other company officer or firefighter should attempt any ventilation of this apartment without this ladder company officer’s approval.
Entry and search of this apartment can be extremely hazardous based on the height of the building, the weather, the wind conditions, the apartment’s location, and the stack effect. The ladder company officer may decide that the fire can best be extinguished without any horizontal exterior ventilation. The IC will control all other ventilation forms other than that of the fire apartment.
Vertical Ventilation
Roof ventilation operations can dramatically affect the air flows (from high-pressure to low-pressure areas) inside the building. Changes in building pressures and air flows can change the fire’s behavior and adversely affect fire suppression. Perform vertical ventilation only at the direction of the IC and coordinate it through direct communication with the engine and ladder company officers operating in the fire sector or with the fire sector supervisor (usually a battalion chief).
Additionally, firefighters assigned to roof operations must remain there to ensure that bulkhead doors remain closed until the IC orders them vented. These firefighters will be in position to assist the ventilation support group with smoke control using stairwell pressurization or sequential ventilation (floor-by-floor ventilation, which is conducted later in the operation).
A ventilation support group is an FDNY ladder company the IC assigns to high-rise multiple-dwelling fires and other incidents. Ventilation support ladder companies are assigned specific duties to assist with smoke control using positive-pressure fans. Ventilation fans are strategically placed in specific stairwells below the fire floor.
When a firefighter operating on the roof discovers a condition that does not allow controlling the bulkhead (a broken bulkhead window or a missing/damaged bulkhead door), he must notify the IC and units operating.
Low-Rise Fire-Resistive (Type I) Multiple Dwellings
In New York City, low-rise (less than 75 feet high) fire-resistive multiple dwellings are generally older structures and may be found near high-rise fire-resistive multiple dwellings. Because of their fire-resistive construction, apartment fires will present problems similar to those in taller fire-resistive buildings. In these lower-height buildings, heavy smoke conditions usually occur in the attack stairway after the attack has begun. Generally, the attack stair bulkhead is vented earlier in the operation, after the IC’s approval.
This will relieve conditions in the attack stairway and the public hallways. Sometimes, these stairwells are unenclosed and result in a quicker smoke buildup on the upper floors.
Although roof ventilation is emphasized and conducted earlier in low-rise fire-resistive multiple dwellings, the IC must first grant permission before vertical ventilation involving the attack stair bulkhead can begin. However, similar to high-rise fire-resistive multiple dwellings, the first ladder company officer will initiate and control ventilation of the fire apartment.
In recent years, new terminology has been added to the firefighter vocabulary. Tactics have been modified or rewritten; and, in many cases, only minor adjustments to existing tactics were made. Some changes demonstrate that “words matter” as terminology was adjusted to reflect and accurately describe tactics that were already in use. This is reflective of the change seen on the fireground and from the research on fire dynamics. This alignment is evident in several FDNY bulletins and in the key fire dynamics concepts discussed herein.
The modern fire environment is different. New construction techniques coupled with a modern fuel load have changed the modern fire environment, creating accelerated fire growth, heat-release rates, and an increase in ventilation-limited fires. Coordinating suppression with ventilation gives victims the best chance for survival while minimizing a firefighter’s risk of serious burns.
Reference
Ventilation. (June 1, 2013). Firefighting Procedures, Book 1, Volume 10. City of New York Fire Department. https://bit.ly/2CskL1v.
Frank Leeb is a deputy chief with the Fire Department of New York, with which he has served since 1992, and a 35-year veteran of the East Farmingdale (NY) Fire Department. He has a bachelor’s degree in fire service administration from SUNY and a master’s degree in security studies from the Naval Postgraduate School, Center for Homeland Defense and Security. He is an advisory panel member for the UL Firefighter Safety Research Institute’s “Study of Coordinated Attack in Acquired Structures” and is a principal on the NFPA Technical Committee Fire and Emergency Service Organization and Deployment-Career (NFPA 1710).

