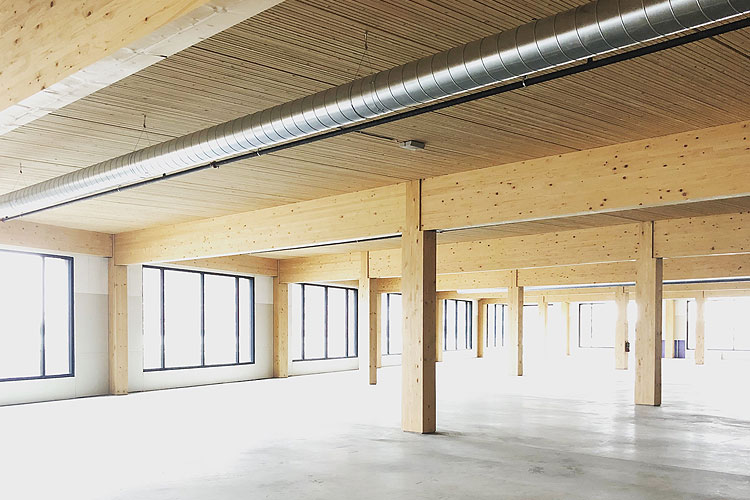

(1) Photo of T3 Building
By Raymond O’Brocki
Recently an article, Construction Concerns: IBC 2021 Heavy Timber Proposal[1] , appeared in Fire Engineering that raised concerns regarding the now newly passed “Tall Mass Timber” code additions to the International Building Code (IBC) 2021 Edition. The article briefly outlined some of the central code changes that will permit tall mass timber buildings.
A brief examination of all the Tall Mass Timber (TMT) code provisions that will be included in the 2021 International Building Code (IBC) will demonstrate that the fire safety protection required by the new code changes provides for the life safety of occupants and firefighters that will respond to emergencies in these buildings.
RELATED
Mass Timber Construction in High-Rise Residential Structures: How Safe Is It?
Tall Wood Buildings: Maximizing Their Safety Potential
Picking Apart Toothpick Towers
Toothpick Towers: A Fire Officer’s Guide to Operating in Lightweight Wood-Frame Multiple Dwellings
Why These Codes Were Necessary
Brock Commons (photo 2, below) is an 18-story TMT building on the campus of the University of British Columbia in Vancouver that is used for student housing. A recent article in Fire Engineering stated, “Had the Brock Commons at 190 feet in height been subject to the current IBC, it could not have been built.” This is true, as well, for the current building code used in Vancouver. Despite the prescriptive barriers that existing in the current codes to TMT, they do allow for non-conforming buildings.
In Section 104.11 of the IBC 2018 Edition, and in previous editions of the IBC under the Alternative materials, design and methods of construction and equipment code section, taller “beyond code” buildings have been approved under the IBC. In fact, many are currently being proposed ahead of the adoption of the 2021 IBC, which will allow for taller mass timber buildings. If the building permit applicant can demonstrate that alternate means or methods can achieve the same level of safety as what is permitted in the code, the new method or material can be approved by the code officials.
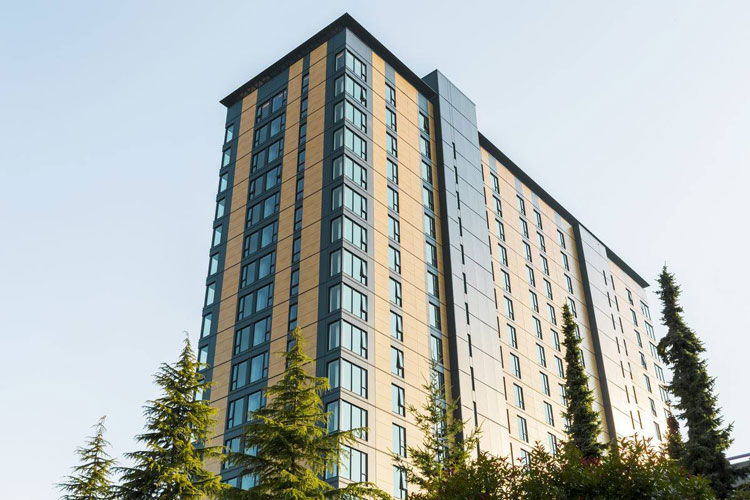
(2) Brock Commons
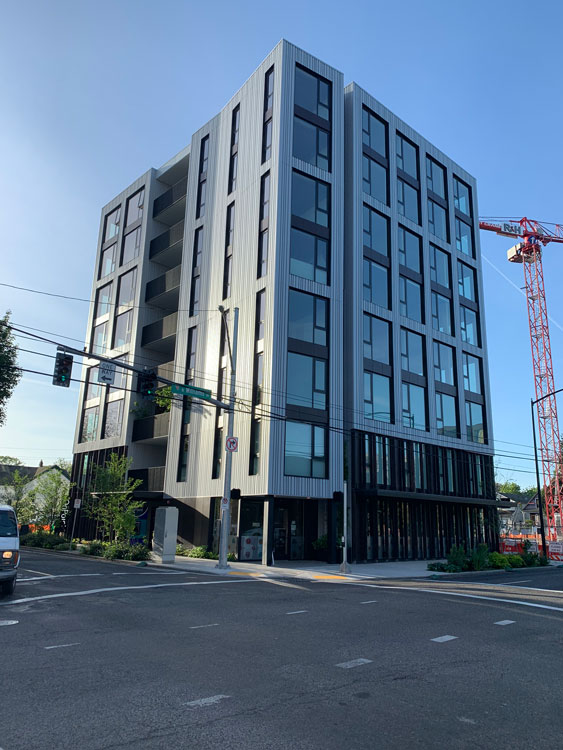
(3) Carbon 12
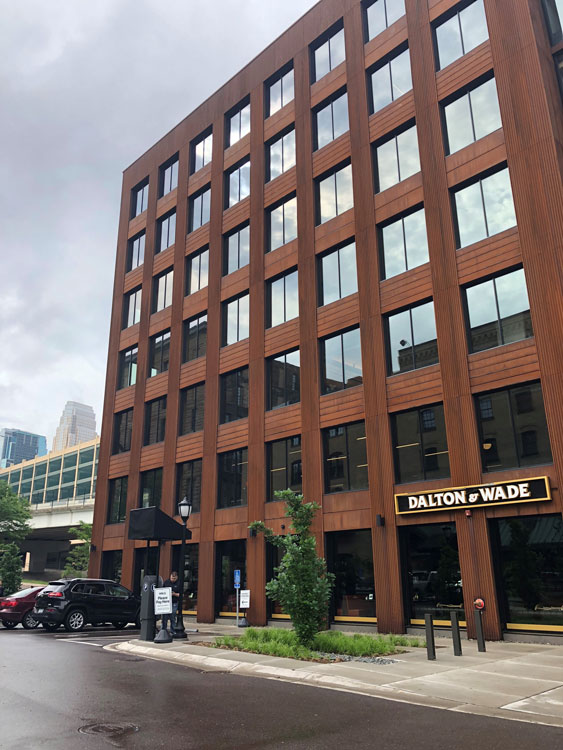
(4) T3, exterior.
Portland, Oregon, has an eight-story condominium building, Carbon 12, made of mass timber (photo 3). It is the tallest modern wooden timber building in the country. Minneapolis’ T3 Building (photos 1, 4) is a seven-story mass timber office building. Two new tall mass timber buildings have been proposed by New Land Enterprises in Milwaukee, one an office building the other residential.[2] Others are being proposed in Cleveland, Newark, and other cities.
Building officials needed well-crafted code provisions to guide their plans review and approval process. The International Code Council (ICC) was asked to create a committee to study the science of tall wood buildings, assess their feasibility, and, if feasible, draft code provisions that would protect the occupants and first responders. The result of the three years of committee work and fire testing produced the 14-code provision that will be included into the IBC in 2021.
Summary of the Tall Mass Timber Code Changes
IBC 602.4: New types of construction: This section creates three new construction types: Mass Timber Type IV-A, Type IV-B, and Type IV-C. These construction types mirror the fire resistance ratings in non-combustible Type I-A and Type I-B, but Types IV-A and IV-B contain additional criteria for the protection of mass timber by non-combustible materials.
IBC 703.8: Performance-based noncombustible protection: This section provides a performance path to determine the contribution to the fire resistance rating provided by noncombustible protection, i.e., gypsum wall board. The fire-resistance rating of mass timber structural members consists of the inherent (calculated) fire resistance rating of the mass timber and the additional fire-resistance provided by any noncombustible protection as described in new definitions. This section also allows any non-combustible material to be tested to determine the time assigned for its contribution to overall fire resistance rating of the element.
IBC 703.9: Sealants at edges: Sealant or adhesive is required to resist the passage of air at abutting edges and intersections of mass timber building elements and intersections of mass timber and other building elements required to be fire resistance-rated. Sealants and adhesives must meet the requirements of ASTM C920 and ASTM D3498, respectively
IBC 718.2.1: Mass timber as fire blocking: The purpose of this code change is to recognize that mass timber is a suitable fire-blocking material, similar to nominal lumber. However, it should be noted that exposed mass timber in concealed spaces is required to be protected by noncombustible materials by other sections.
IBC 403.3.2: Redundant water supply: Fire pumps in Type IV-A and IV-B buildings more than 120 feet in building height are required to be supplied by at least two water mains located in different streets, with separate supply piping each sized to supply the flow and pressure required for the pumps to operate. Whereas this is required for Types I and II construction at 420 feet, this section requires it at 120 feet for mass timber buildings.
IFC 701.6: Owner’s responsibility: Passive protection required for fire resistance rated building elements is currently required to be inspected and maintained by the building owner at least annually, with documentation. This section requires the owner to include inspection of the required noncombustible protection provided on mass timber building elements and repair it if necessary.
IFC 3308.4: Fire safety during construction: Mass timber construction greater than six stories above grade must comply with the following requirements during construction unless otherwise approved by the fire code official: Standpipes per existing code provisions, and a water supply for fire department operations, as approved by the fire chief; at least one layer of the noncombustible protection required by Section 602.4 must be installed on all building elements more than four floor levels, including mezzanines, below active mass timber construction before erecting additional floor levels; required exterior wall coverings must be installed on all floor levels more than four floor levels, including mezzanines, below active mass timber construction before erecting additional floor levels.
IBC Table 504.3: Height in feet, IBC Table 504.4: Height in stories: IBC Table 506.2: Allowable areas per floor: This section amends the tables for allowable area, height in stories, and height in feet.
General Information on Type IV Construction stories and area sections:
Type IV-C:
- Maximum nine stories (only in Group B occupancies, all other are less), with no increase in height in feet above grade compared to traditional heavy timber
- Exposed mass timber permitted, except in concealed spaces, shafts, hoist ways, interior exit enclosures, and outside of exterior walls
- Fully sprinklered
- Two-hour fire resistance rating throughout
- Allowable area is limited to 1.25 times the allowable area of traditional heavy timber
- Conventional wood framing (light framing) not permitted
Type IV-B:
- Maximum 12 stories (but some occupancies like Mercantile and Storage are much less)
- Limited exposed interior mass timber permitted (20 percent of floor area for ceilings or 40 percent of floor area for walls, but reduced when combined); all other mass timber protected with noncombustible materials equaling 2/3 the required rating, including concealed spaces, shafts, hoist ways, and interior exit enclosures; 40 minutes noncombustible protection required on the outside of exterior walls
- Fully sprinklered
- Two-hour fire resistance rating throughout
- Allowable area is limited to 2.0 times the allowable area of traditional heavy timber
- Conventional wood framing (light framing) not permitted
Type IV-A:
- Maximum 18 stories (but some occupancies like Mercantile and Storage are much less)
- Exposed mass timber not permitted (all interior mass timber must be protected with noncombustible protection equaling 2/3 of the required fire resistance rating), including concealed spaces, shafts, hoist ways, and interior exit enclosures; 40 minutes of noncombustible protection required on the outside of exterior walls
- Fully sprinklered with redundant water supply when exceeding 120 feet
- Two-hour (floors) and three-hour (primary structural frame and walls) fire resistance rating throughout
- Allowable area is limited to 3.0 times the allowable area of traditional heavy timber
- Conventional wood framing (light framing) not permitted
To review the full stories, height, and area tables being proposed go to: http://media.iccsae.org/code-development/2018-Complete-ICC-Public-Comment-Agenda-compressed.pdf
IBC 3102 and IBC Appendix D: Membrane structures with mass timber, and Appendix D Fire Districts: These code changes were developed to retain the current Type IV-HT provisions and do not modify existing requirements.
IBC 722.7: Prescriptive noncombustible protection: This section includes a prescriptive approach to achieving the required fire resistance for mass timber elements. The fire resistance rating of a protected wood element is determined by adding the calculated fire resistance rating of the unprotected wood member to the protection provided by noncombustible protection applied to the exposed wood. Two-thirds of the required fire resistance rating must be provided by the noncombustible protection. Details such as required attachment are specified and required test protocol for measuring the fire resistance afforded by the noncombustible protection is set out.
IBC 508.4 and 509.4: Fire barriers: Mass timber elements serving as fire barriers or a horizontal assembly in Type IV-B or IV-C construction must be separated from the interior of the building with an approved thermal barrier consisting of a minimum of ½ gypsum wallboard or a noncombustible equivalent, when not already required to be protected. Most elements in Type IV-B require much more protection by virtue of other sections.
Addressing Fire Service Concerns
Below is a response to several concerns that have been outlined involving TMT buildings in a previous Fire Engineering article.
Concern: We may find that we are fighting fires in the upper floors of combustible buildings beyond the reach of our tallest aerial apparatus.
This is no different than in any other tall building. Fire suppression in floors above the reach of an aerial ladder is always a challenge. The fire resistance rating for the TMT structure is three hours in buildings above 12 stories and two hours in all others. This is identical to concrete and steel buildings of similar height. Fire has a negative influence on any building material. A three-hour fire rated assembly is just that—a three-hour rated assembly, and this is true of any building material used in the assembly. Most if not all fires start as “room and contents” fires and are readily controlled in new high-rise construction by automatic sprinkler systems.
Concern: We may find ourselves more dependent than ever on fixed fire protection systems like automatic fire sprinkler and extinguisher systems, and on standpipes of various types.
Once again, this applies to all tall buildings. A Canadian study performed that examined deaths and injuries of firefighters and civilians in structure fires concluded that the construction material had no effect of whether a person was seriously injured or killed in a fire. The key factor was the presence of a sprinkler system.[3]
The fire service has always been dependent of working standpipes and sprinkler systems in tall buildings of all varieties. Sprinklers have been overwhelmingly effective and reliable. The National Fire Protection Association (NFPA) reported that “sprinklers were effective at controlling the fire in 92 percent of the fires in which sprinklers were present and the fire was large enough to activate them.”[4]
On April 7, 2018, there was a fire in a steel high-rise in Midtown Manhattan that left one man dead and six firefighters injured. It was a $2.5 million-dollar apartment that was not sprinklered.[5] The construction material was not relevant; the absence of a sprinkler system was the determining factor.
Concern: We may find ourselves dependent on the proper functioning of fire pumps that are part of the building’s equipment, rather than only dependent on the fire pumps on automotive fire apparatus
Firefighters have always relied on building fire pumps to deliver water at the proper pressure to the upper floors of tall buildings. Engine companies must always be prepared to match the building’s fire pump pressure in the event of failure of its fire pump. The maximum height of a tall mass timber building is 18 stories. Two engine companies pumping in series should be able to match, if not exceed, any fire pump installed. Much higher buildings would pose a greater challenge to fire suppression efforts.
Concern: We may find that our fire inspectors and fire marshals will need more specialized training to ensure that these systems are maintained according to NFPA codes and standards, so that they will be reliable when they are needed.
Fire inspectors and fire marshals are and have been tasked with ensuring fire safety systems are maintained in accordance with model codes. The tall mass timber code additions have not changed that and have added a layer of protection to it. The code changes include a section on owner’s responsibility (IFC 701.6) which requires a third-party inspection of all passive fire protection annually. This would not require any special knowledge of a fire inspector to review the third-party inspection report. This is identical to reviewing annual fire alarm and sprinkler reports during the annual inspection.
Concern: We may find that our firefighters and fire officers need more specialized training to effectively use these systems when they respond to a fire alarm at one of these buildings
The only specialized training needed to respond to a TMT building is training in high-rise operations. These buildings will perform as any high-rise building in the event of a fire.
Concern: We may find that we need more detailed pre-incident plans for buildings like these, and for the occupancies located in them, than we have in place for many of our present buildings
NFPA 1620, Standard on Pre-Incident Planning, calls for detailed preincident plans for all structures and fire service personnel should familiarize themselves with all the buildings in their first-alarm district, especially high-rise buildings, complex structures, and any target hazard that they identify. TMT buildings’ preincident plans do not require any level of detail or sophistication beyond what fire service personnel currently have in place for other high-rise buildings.
*
The fire service concerns regarding TMT buildings must be presented with an understanding of the veracity of fire protection systems. In most cases they are the same concerns that firefighters should have for any tall building. The difference is that tall mass timber buildings, while not a new phenomenon in other parts of the world, are new to this country. That is why the committee that proposed these code additions built in redundant and robust fire protection features. But it is imperative for fire service personnel to educate themselves on all types of building construction and materials and to become intimately familiar with all large buildings and complex structures in their jurisdiction.
REFERENCES
[1] Havel, Greg, Construction Concerns: IBC 2021 Heavy Timber Proposal, https://emberly.fireengineering.com/articles/2018/12/construction-concerns-ibc.html, appeared December 28, 2018.
[2] Hughes, C.J., Log Cabins? No, These Wooden Buildings Are High Rises, https://www.nytimes.com/2019/01/01/business/timber-wood-construction-real-estate.html, appeared January 1, 2019.
[3] Garis, Len and Clare, Joseph, Fire Outcomes by General Construction Type: A Retrospective Analysis of British Columbia Reported Fires, University of the Fraser Valley: February 2014.
[4] Ahrens, Marty, U.S. Experience with Sprinklers, NFPA: July 2017.
[5] Lucero and Peiser, Fire at Trump Tower Kills One, Police Say, New York Times online, https://www.nytimes.com/2018/04/07/nyregion/trump-tower-fire.html, retrieved January 4, 2019.
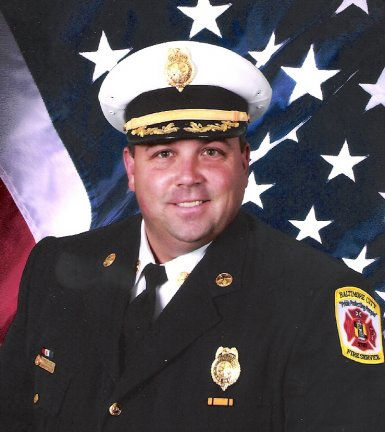 RAYMOND O’BROCKI, CBO, is the Manager of Fire Service Relations for the American Wood Council. Before that he was the chief building official for the city of Rockville, Maryland. He retired as the assistant fire chief the Baltimore City (MD) Fire Department in 2013. He was appointed fire marshal for Baltimore City in 2008. O’Brocki has served on the Maryland State Child Care Advisory Council, Maryland State Fire Code Update Committee, and the steering committee for the Mid-Atlantic Life Safety Conference. He has served on the NFPA Urban Fire Safety Task Force and is on the NFPA 1 technical committee. O’Brocki is the administrator of the Construction Fire Safety Coalition. He is a graduate of the University of Baltimore School of Law and a licensed attorney.
RAYMOND O’BROCKI, CBO, is the Manager of Fire Service Relations for the American Wood Council. Before that he was the chief building official for the city of Rockville, Maryland. He retired as the assistant fire chief the Baltimore City (MD) Fire Department in 2013. He was appointed fire marshal for Baltimore City in 2008. O’Brocki has served on the Maryland State Child Care Advisory Council, Maryland State Fire Code Update Committee, and the steering committee for the Mid-Atlantic Life Safety Conference. He has served on the NFPA Urban Fire Safety Task Force and is on the NFPA 1 technical committee. O’Brocki is the administrator of the Construction Fire Safety Coalition. He is a graduate of the University of Baltimore School of Law and a licensed attorney.

