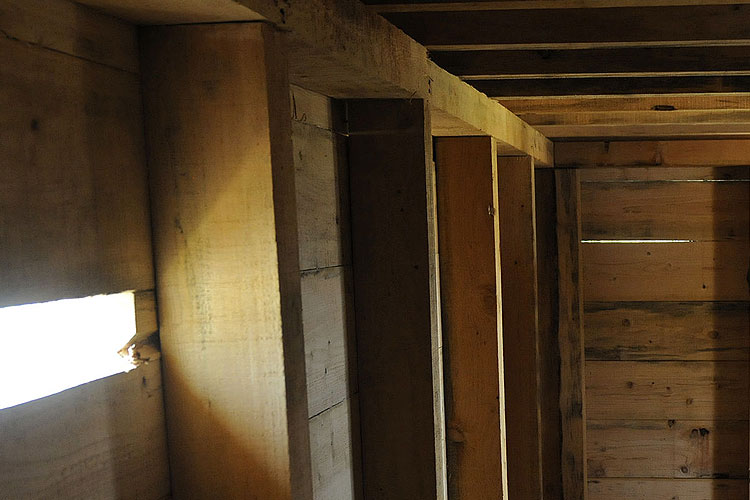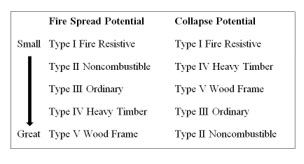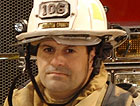
By Nick Salameh
Photo above courtesy of the U.S. Navy
Within the fire service, building construction can be defined as the study of how buildings are put together; materials and connections used, how fire affects the materials and connections, what may fail, how it may fail, and what happens when it fails. So why should firefighters study building construction? The late Francis L. Brannigan said it best, “Because your life depends on it!”
The fire service must evolve to stay ahead of new technologies. Research organizations such as the National Institute of Standards and Technology (NIST) and Underwriter Laboratories (UL) are helping firefighters to do that through their studies, by arming us with information and knowledge to make us better, faster, and safer, without taking away from our sworn duties to protect life and property.
RELATED: Bachman: From the Ground Up | The Useful Opposition of Preplanning and Premortems
Occupancy Classifications: An Orientation | It Is What It Is, But What Is It?
New technologies are constantly being used in building construction. Developers are seeking better ways to build structures cheaper while maintaining or increasing their load carrying capabilities. In many cases, these new construction features provide greater strength than previous construction types but at reduced cost. Reduced cost means reduced mass, so although structures may be stronger, their structural integrity weakens faster under fire conditions. For example, legacy wood frame construction types, which provide approximately 18-20 minutes from the start of fire until structural collapse becomes a concern. Meanwhile, more modern lightweight wood construction can begin to lose its structural integrity in as quickly as four to eight minutes from the start of fire.
Changes in the building construction field are introducing many more engineered, composite, and green structural techniques and elements, as well as the use of synthetic materials. For firefighters, this translates into altered fire dynamics, less structural mass, larger void spaces for vertical and horizontal fire extension, and early collapse potential. As a result, getting sufficient water on the seat of the fire as quickly as possible will result in increased safety and survival opportunities for firefighters and trapped occupants.
When it comes to building construction, we as firefighters must:
- Study it
- Recognize it
- Preplan it
- Size it up
- Read the smoke
- Anticipate fire travel
- Anticipate collapse
Building Construction Types
- Fire Resistive – Type I
- Non-combustible/limited combustible – Type II
- Ordinary – Type III
- Heavy timber – Type IV
- Wood frame – Type V
Note: As engineers and architects push the structural limitations of building materials, buildings may be built using all five types of construction or a variety such as in hybrid construction. More engineered lumber, synthetics (plastics), glues, and other engineering in construction components make them cost-effective and strong and durable for building construction, but much worse for firefighters under fire conditions.
Fire Resistive (Type I) Building Construction
General
- A well-constructed building in which no structural steel is exposed and all vertical openings are protected.
- Reinforced concrete, precast concrete, and protected steel frame construction meet the criteria for Type I construction.
- Generally seen in high-rise residential and commercial buildings.
Strengths
- Highest level of protection from fire development and spread, as well as collapse.
- All structural materials composed of noncombustible or limited-combustible materials with a high fire-resistive rating.
- Components such as walls, floors, and ceilings must be able to resist fire for three to four hours.
- Expected to remain structurally stable during fire and considered to be the most collapse-resistant.
- Structural components do not contribute to the spread of fire, but contents do.
- Often employ fire protection systems and fire-rated assemblies.
Weaknesses
- Sprayed-on fire protection on steel may be removed, exposing the steel.
- Spalling of concrete is possible under prolonged attack by fire.
- Compartments can retain heat, contributing to the potential for rapid fire development.
- Roofs are extremely difficult to penetrate for the purposes of ventilation because of construction material and design.
- Windows may be difficult to open for ventilation.
- Wide-open floor plans can facilitate heat/smoke travel and rapid fire spread.
- There is the potential for vertical fire spread through auto-exposure, unprotected poke-through(s), HVAC duct work, elevator shafts, exterior curtain walls, and open access stairs between floors.
Fire Resistance
- Structural members generally receive three- to four-hour fire protection.
Collapse Potential
- Only under sustained attack by fire does failure occur, and in those cases, it is usually localized collapse. The 9/11 World Trade Center collapse is extreme example.
Non-Combustible (Type II) Building Construction
General
- Ordinarily composed of unprotected metal structural components.
- Often recognizable from the exterior. From the interior, evidence of unprotected steel at ceiling level is a giveaway.
- Metal framing members, metal cladding, or concrete-block construction of the walls with metal deck roofs supported by unprotected open-web joists are the most common forms of Type II construction.
- These structures have a one- to two-hour rating depending on building components (half rating of Type I).
Weaknesses
- Unprotected metal components make this construction type prone to early collapse.
- Combustible products used for built-up roof materials (insulation foam, asphalt water proofing, felt paper, rubber) may be highly flammable and can lead to a separate fire above and below the roof (metal roof deck fire), which can self-sustain and spread due to generated heat and flammable vapors from these highly combustible materials.
- Ceiling void can allow a significant volume of heated gases to collect in the overhead, which can drop down rapidly, leading to a trigger event (flashover, backdraft) on the introduction of sufficient air.
- Failure to cool the ceiling area early will allow heat to weaken unprotected steel, prompting potential failure and collapse, as well as contribute to a metal roof deck fire and trigger events.
Fire Resistance
- The structural elements rarely receive fire protection and are exposed to the heat of a fire.
- Design may include sprinkler system fire protection.
Collapse Potential
- Because the structural members are unprotected and exposed to fire/heat, they will fail rapidly, and an early collapse should be anticipated.
- Steel expansion can cause collapse of exterior walls and parapets.
- Steel begins to elongate at 800º and can fail at temperatures above 1,000º.
Ordinary (Type III) Building Construction
General
- Generally found in older schools, mercantile, business, and residential structures.
- Full dimensional lumber.
- Fire-cut joists (allow floors to collapse and masonry walls to remain standing).
- Exterior walls and structural members constructed of non-combustible materials.
- Interior walls, columns, beams, floors, and roofs are completely or partially constructed of wood.
Weaknesses
- Common party walls. Joists may sit in same wall socket (potential for horizontal fire extension, threatening structural stability).
- Common cocklofts or attics may exist, allowing for fire spread.
- Vertical and horizontal void spaces exist inside the wooden channels created by roof and truss systems, vertical pipe chases, and between wall studs. These will allow fire spread unless fire stops are installed in the voids.
- Older Type III structures may have undergone renovations that have contributed to greater fire risk due to the creation of large hidden voids above ceilings and below floors that may create multiple concealed voids.
- In some cases, rain roofs may have been installed over existing flat roofs.
Fire Resistance
- Structural members are usually protected by plaster or drywall construction.
- Exterior walls are non-combustible.
Collapse Potential
- Older buildings of ordinary construction contain structural members of substantial size, which hold up well under fire attack but can and will fail, causing collapse.
- Lightweight wood structural members will fail readily under fire attack.
- Fire-cut joists will allow the interior of the building to collapse while the masonry walls remain intact. This feature can affect firefighters operating within the building.
Heavy Timber (Type IV) Building Construction
General
- Constructed of solid structural members consisting of 6×6, 8×8, and larger dimensional lumber.
- Modern heavy timber structural members are often engineered by using laminated lumber. These members can fail much faster as the laminate glues that hold them together can degrade and vaporize under heat conditions.
- Found in mill factories, barns, churches, new and renovated office spaces, etc.
Strengths
- Large structural members will support a structure for an offensive attack.
- Load-bearing walls are noncombustible.
- There may be floor drains to drain water used in firefighting. This feature reduces water weight and collapse potential.
- Normally, there are no void spaces.
Weaknesses
- Floors may be oil-soaked from current or previous machinery use.
- Unprotected openings may exist between floors.
- There may be an excessive fire load of stock, manufacturing process, or storage of finished goods.
- Alterations can create concealed spaces.
- Mortise/tenon joints reduce wood fat and can be vulnerable under heat conditions.
- Like unprotected metal components, metal joint connections can fail (800-1,000º).
Fire Resistance
- Structural members are of a substantial size and will contribute a large fuel load to a fire.
- After a fire is past the initial stages, it is very difficult to control and can burn for a prolonged period of time.
Collapse Potential
- Though constructed of substantially sized pieces of lumber and not prone to collapse, under prolonged fire attack, these buildings will fail.
- Joint connections can be vulnerable, depending on the connection point type.
Wood Frame (Type V) Building Construction
General
- Used in the construction of single- and multiple-family dwellings, commercial, out buildings, etc.
- Interior wall coverings may be of plaster or drywall.
- May be composed of solid dimensional lumber (Legacy-allows for more burn time and better structural integrity under fire conditions).
- May be composed of engineered light weight wood and laminate components (promotes rapid fire spread and reduced structural stability) used in ceiling and floor trusses, and other composite structural components.
- Platform, balloon, log, post and beam, and plank and beam are all forms of wood frame construction.
Strengths
- Platform construction provides some barriers for vertical extension of fire.
- Log, post and beam, and plank and beam buildings have substantially sized structural members.
Weaknesses
- Wood will burn.
- Older buildings may have dry rot, water damage, or damage from wood-boring insects.
- Void spaces are common, and in balloon-frame can be extensive.
- Renovations are commonplace in older structures.
- Vertical voids begin in basements and can lead to significant vertical fire spread to the attic.
- Today’s engineered lumber is weaker than legacy wood, which had much tighter growth rings.
- Today’s dimensional lumber is often smaller in size when compared to its legacy equivalent. Back then, a 2×4 was actually two inches by four inches. Some of today’s lumber is planed down to slightly smaller dimensions.
- Lightweight wood construction elements and techniques have redefined wood frame construction making modern wood structures more susceptible to rapid fire spread and early collapse, and a danger to firefighters.
Fire Resistance
- Plaster or drywall can offer some protection for structural members.
- Exposed wooden members and the use of plastics/vinyl will contribute fuel to a fire.
Collapse Potential
- Frame structures do pose a collapse concern because they lose their load-carrying capacity as they burn.
- The type of frame construction will determine collapse potential, lightweight more vulnerable than legacy construction.
- Log cabins are substantial and usually sustain only roof collapse.
- Other frame structures are prone to localized and general collapse.
The comparative chart below comes from Vincent Dunn’s book, “Strategy of Firefighting” and shows the relationship between each building construction type and its fire spread and collapse potential.

*
Despite different construction types, all structures burn as a result of their contents (mainly synthetics today), and, in the case of some of today’s construction, their structural and aesthetic elements. Each construction type is unique, and firefighters must have a good working knowledge of building construction, the materials and connections used, how smoke and fire will spread inside and outside of structures, how fire affects the materials and connections, what may fail, how it may fail, and what happens when it fails.
Theodore Lee Jarboe said, “There is no greater influence of change in the fire service than the line of duty death of a firefighter.” Since your life depends on it, do your best to avoid lessons learned through your own tragedy by staying abreast of new technology and building construction industry changes.
References
Frances L. Brannigan, Glenn Corbett, Brannigan’s Building Construction for the Fire Service, Fifth Edition
Gordon Graham, Organizational and Operational Risk Management, www.gordongraham.com, www.firefighterclosecalls.com, www.firefighternearmiss.com, www.Lexipol.com, and Gordongraham@earthlink.net
James P. Smith, Strategic and Tactical Considerations on the Fireground, Fourth Edition
Vincent Dunn, Strategy of Firefighting
NIST – https://www.nist.gov/
UL – https://www.ul.com/
 NICK J. SALAMEH is a 36 year veteran of the fire service. He was a Fire/Emergency Medical Services Captain II and previous Training Program Manager for the Arlington County (VA) Fire Department, where he served 31 years. He is a former Chair of the Northern Virginia Fire Departments Training Committee. Nick is a contributor to Fire Engineering Magazine emberly.fireengineering.com and Stop Believing Start Knowing (SBSK).
NICK J. SALAMEH is a 36 year veteran of the fire service. He was a Fire/Emergency Medical Services Captain II and previous Training Program Manager for the Arlington County (VA) Fire Department, where he served 31 years. He is a former Chair of the Northern Virginia Fire Departments Training Committee. Nick is a contributor to Fire Engineering Magazine emberly.fireengineering.com and Stop Believing Start Knowing (SBSK).

