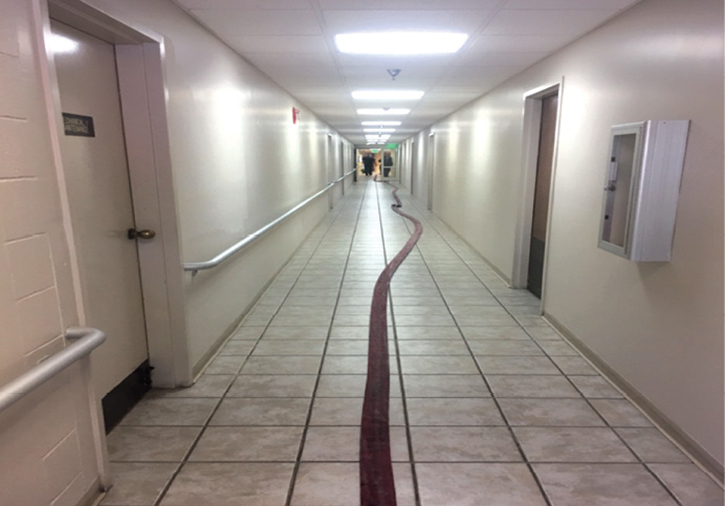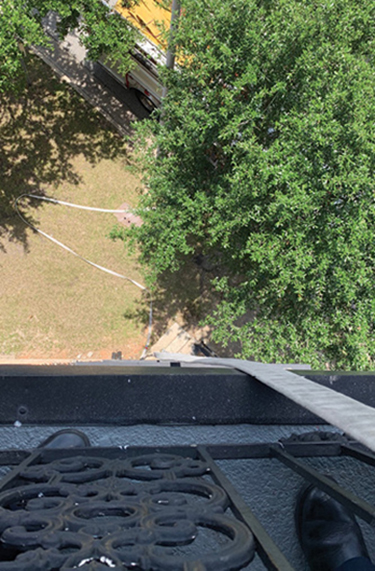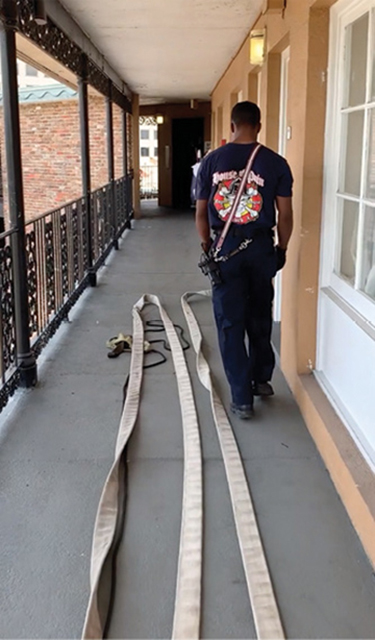
By Anthony Rowett JR.
When preplanning a building, do you take the time to give yourself a tactical advantage, or do you go through the motions? Some firefighters view preplanning as a waste of time and simply go down a checklist, filling in the required information on the form that they will submit to their chiefs to show that they completed the required building preplans. Other firefighters understand that preplanning provides firefighters with an opportunity to gain a tactical advantage if a fire occurs in the building. It is common for firefighters conducting preplanning activities to pay attention to certain considerations such as water supply (location and capability), apparatus positioning, a key box (presence and location), points of access and egress, fire department connection (location and type), fire alarm panels, elevator panels, stairwells (locations, types, and size), and standpipe outlets. These are just some of the issues commonly focused on during preplanning activities. One area, however, that is often missed in preplanning is one that will have a great impact on operations if a fire occurs in the building—the initial attack line operation.
![By stretching a dry hoseline in a building during preplanning activities, firefighters determine the exact hose length needed for the building. [Photos courtesy of the Mobile (AL) Fire Rescue Department.]](/wp-content/uploads/2019/10/1910FE_Rowett_Stretch-p01.jpg)
(1) By stretching a dry hoseline in a building during preplanning activities, firefighters determine the exact hose length needed for the building. [Photos courtesy of the Mobile (AL) Fire Rescue Department.]
Initial Attack Line Operation
The operation of the initial attack line should be a priority consideration in all preplanning activities. Any tactical advantage for operating the initial attack line learned in the preplanning process will significantly increase the odds of a successful overall fireground operation—hence, the maxim, “The fire goes as the first line goes.” Giving the initial attack line the consideration it deserves during building preplanning will enable you to substitute knowledge for the guesswork often associated with the initial attack line should you respond to a fire in that structure. You will know which hoseline and nozzle to use, the number of personnel needed for handling the hoseline, and the proper length of the hose stretch.

(2) Preplanning the hose stretch not only reveals the exact length of the hose stretch needed for the building, but it also enables departments that use preconnected hoselines to determine if their preconnected hoselines are of adequate length for the building. Here, preplanning the hose stretch shows that if the engine is positioned properly based on the findings of the preplan, a 200-foot preconnected hoseline would adequately reach all of the apartments on the top floor of this six-story open exterior balcony motel.
Hoseline and Nozzle Selection
The decision of which size of attack hoseline to use (1½-, 1¾, 2-, 2¼-, or 2½) must be made at every fire. Although there are rules of thumb to assist the company officer with this decision—such as 1¾-inch hoselines for residential fires, 2½-inch hoselines for commercial and industrial fires, and 2½-inch hoselines for standpipe operations and for defensive operations—these rules are simply guidelines.
Preplanning the initial attack line provides valuable information the officer needs to determine the size of hoseline best suited for the conditions present: fire load, building layout, the length of the hoseline, and the proper target flow rate to achieve fire control in that building. In choosing the nozzle, the company officer’s objectives, in addition to achieving the target flow rate, are to have an effective reach while maintaining a safe and manageable nozzle reaction.
Generally, an effective reach of 40 to 50 feet is the goal for interior operations, but the need for increased reach should be determined during preplanning. For example, increased reach may be needed in a building with an open floor plan and a heavy fire load such as a furniture store. In this case, a smooth bore nozzle would offer the greatest reach, allowing the nozzle team to use the reach of the nozzle’s stream to begin fire control operations from a safe distance while advancing toward the seat of the fire.

(3) Firefighters stretch a second hoseline during preplanning. This time, they ascertain that if the engine is properly positioned based on the findings of the preplan, the hoselines loaded as a dead bed, as well as the 200-foot preconnected hoseline, would reach all of the rooms on the sixth story of this motel.
Nozzle reaction affects the nozzle team’s ability to manage the hoseline and nozzle. Paul Grimwood has set the standard for the fire service on the manageability of nozzle reaction forces. The following nozzle reactions have been determined to be the maximum that can be handled effectively by firefighters: 60 pounds for one firefighter, 75 pounds for two firefighters, and 95 pounds for three firefighters.
Staffing Needs of the Initial Attack Line
Establishing the staffing needs of the initial hoseline during preplanning helps to ensure that personnel will be available to operate a large hoseline or to advance the line through cluttered rooms and around many turns. The company officer can simply order the next arriving engine company to assist with the initial attack line operation if this is not already a standing order within the department’s standard operating guidelines.
Length of the hose stretch. Preplanning the length of the stretch can provide a great tactical advantage. Estimating the stretch is an aspect of the hoseline operation that separates the average from the good and the good from the great. Great engine companies rarely stretch short and do not simply pull the longest hoseline on the rig because they don’t know how much hose they will need.
Instead, great engine companies effectively estimate the stretch for every hoseline operation and use a hoseline length that meets the needs of the building and the operation; at the same time, however, they do not use an excessively long hoseline that necessitates excessive pump pressures and leads to kinks. Although the hose stretch must be estimated for every hoseline operation, knowing the exact needs of the building through preplanning ensures that the correct length is used. Preplanning the hose stretch essentially replaces “estimating” with “knowing” in determining a stretch. If you are in a building conducting a preplan inspection, take the time to determine the exact needs of the building. Know in advance exactly what length of hoseline to use.
You can predetermine the proper length of the hose stretch during preplanning in multiple ways. One easy way is to stretch a utility rope through the building and determine the length based on the length of the rope. Mark the rope in a manner that matches the lengths of hose your department uses. You can use a search rope in place of the utility rope; its benefit is that it usually is marked in some fashion at specific intervals. The search rope also provides the added benefit of creating an additional opportunity during the preplan for the firefighters to deploy the search rope, creating additional training during the preplan. Some building owners will allow hoselines to be stretched through the building during preplanning.
Hoseline operations involving standpipe systems. When preplanning a hose stretch involving a standpipe system, consider the same aspects as for buildings without a standpipe system: hoseline selection, nozzle selection, hoseline staffing, and the length of the hose stretch. There are some guidelines to simplify matters. For example, use of the 2½-inch hoseline for standpipe operations may be the best option, especially in pre-1993 buildings with pressure reducing valves (PRVs), because it has a greater operational capability at low pressures. The minimum target flow rate for a standpipe operation is 250 gpm. At a flow rate of 250 gpm, the friction loss in a 50-foot section of 1¾-inch hoseline is approximately 48 pounds per square inch (psi). The friction loss in a 50-foot section of 2-inch hoseline is approximately 25 psi, and the friction loss in a 50-foot section of 2½-inch hoseline is approximately 6 psi.
Note: These friction loss rates are theoretical numbers used as a rule of thumb. Not all hoselines have the same friction loss rates even when the hoselines are of the same size. For example, one manufacturer produces multiple options of 1¾-inch hoselines with friction loss coefficients varying from 7.0 to 11.5. Even using the coefficient of the exact hoseline setup to be used provides only a theoretical rule of thumb, not the exact friction loss rate. The best way to determine the true friction loss rate in the hoseline setup is to test the hoseline using pressure gauges and a flow meter. This method will give you the exact friction loss rate of your hoseline setup.
Its ability to resist friction loss makes the 2½-inch hoseline the best option for standpipe operations. Select the smooth bore nozzle for its reduced nozzle pressure and its resistance to clogging. Knowing that the minimum target flow rate for a standpipe operation is 250 gpm and that a smooth bore nozzle is the best option for a standpipe operation, it is easy to see that the 1 1/8-inch tip is the smallest nozzle tip that should be used for a standpipe operation; the one-inch tip will flow only 210 gpm at its recommended nozzle pressure of 50 psi.
Hoseline staffing and length. Determine the hoseline staffing and length in the same fashion as you would for any other building. Preplanning hose stretches that involve standpipe systems differs from preplanning stretches without standpipes in the attention you must give to the standpipe hose outlet and the stairwell. When using a standpipe system, use the hose outlet on the floor below the fire floor either in the stairwell or just outside the stairwell. It is important to know where the hose outlets are located so that during a fire you do not lose time looking for them. It is just as important to know where there are no outlets; some buildings do not have hose outlets in every stairwell.
Also, note in the preplan if a pressure-restricting device (PRD) is present on the hose outlet. A PRD controls the amount of pressure available from the hose outlet. If you find a PRD when preplanning, add both the presence of the PRD to the preplan as well as instructions for removing the PRD from the hose outlet prior to connecting the hoseline.
Also note in the preplan the presence of PRVs and their location. PRVs are similar to PRDs in that they reduce the amount of pressure available from the hose outlet valve for firefighting operations. The difference between PRVs and PRDs is that PRVs reduce pressure internally within the valve itself and reduce pressure during both flowing and nonflowing situations. PRDs, on the other hand, are external devices that are added to the hose outlet valve and reduce pressure only during flowing situations. Also, determine and add to the preplan whether or not the PRV is adjustable. If it is adjustable, determine which tools are needed to adjust it.
Stairwells
Stairwells are an important component of preplans. Record the number and type of stairwells and their locations and sizes. Note also if a roof access is present. This information will identify the stairwell in the best location for initiating fire control operations. Stairwells within the same building can vary greatly in size. Some may be so narrow that advancing a hoseline will be extremely difficult because of the tight turns. Note these conditions in the preplan. Also, note the presence of a well hole in the preplan. A well hole is the space between the sections of the stairs that can be used to stretch the hoseline up the stairwell vertically between the sections of the stairs rather than on the stairs and around the stairwell. Use of the well hole will greatly reduce the length of hoseline needed as well as the number of firefighters needed to stretch the hoseline up the stairwell.
Access to the stairwells is another important consideration. You may find that in some buildings the enclosed stairwells on the ends of the building do not access the lobby floor and have only ground-level access from the exterior. This is vital information; entering the lobby and finding no interior ground-level entrance to the stairwell would delay getting the initial attack line in operation.
Determine also during preplanning if the interior stairwell doors are locked or unlocked. This information in the preplan will identify the forcible entry efforts to get the initial attack line in operation. If multiple doors need to be forced, additional personnel may be needed; knowing this in advance would be critical to the success of the operation.
Share the Information
You must be able to use the information acquired while preplanning should you respond to a fire in the building. All companies responding, for example, should know the hose stretch information in the preplan. The easiest method for sharing information such as the hoseline needs is to include it on the department’s official building preplan form. In addition, maintain a copy of the preplan form at the fire station for the use of the other firefighters in the company who have a first-due responsibility. At a minimum, document the hoseline needs of the building on the building preplan form and maintain a copy of the form at the fire station for use by the other firefighters who may respond first due to that building.
Many departments upload preplan information into their dispatch process, making the information available to responding firefighters on a computer or a tablet in the apparatus. If your department has a system of this type, including the building’s hoseline needs on the department’s preplan form would make the information available to all responding firefighters.
Preplanning should not be a going-through-the-motions activity and should be more than a means of familiarizing yourself with the building. Preplanning should be used to gain a tactical advantage if a fire were to occur in the building.
ANTHONY ROWETT JR. is a captain with the Mobile (AL) Fire Rescue Department. He was previously a firefighter with the Ogdensburg (NJ) Fire Department. He has multiple degrees in fire science and emergency services management. He is a graduate of the Alabama Smoke Diver course. He is the owner of Port City Fire Training. He is also an instructor at the Gulf Coast Emergency Response Academy. He is a contributing author for multiple fire service publications. He has instructed at multiple fire service conferences as well as for individual fire departments. He is a co-host of the “Generation Engine” podcast for Fire Engineering.

