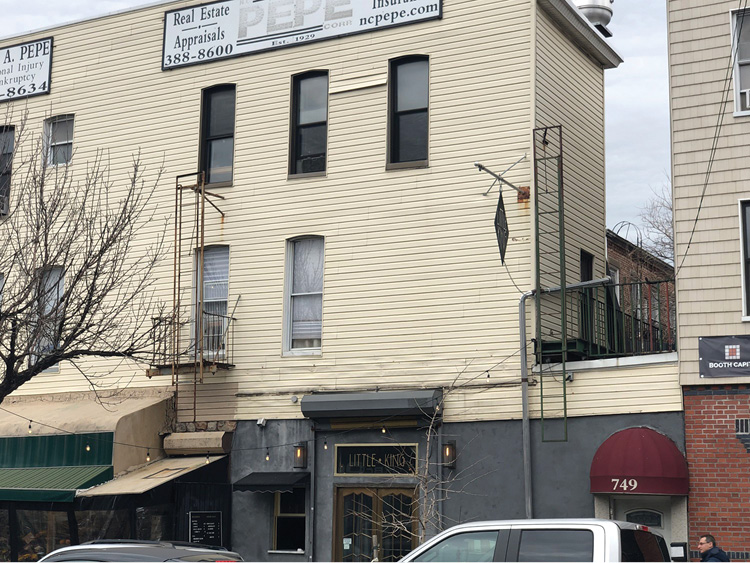
A series of disastrous tenement fires in mid- to late-19th century in New York City led to the enactment of the first fire escape regulations in the United States. Tenements of the era typically had a single open stairwell for egress, useless when fire vented out of an adjacent apartment unit.
RELATED
Vincent Dunn: THE DANGERS OF FIRE ESCAPES
Operating Safely on Fire Escapes
Positioning Portable Ladders for Work on Fire Escapes
Over the next 100 years, exterior iron/steel fire escapes were installed as a second means of egress for tens of thousands of buildings across the country, not only on tenements but on factories, hospitals, and schools. They have proven to be not only an exit path for occupants but a platform for firefighting as well. By the 1960s, fire escapes fell out of favor and were removed from building codes as an acceptable component of means of egress. And yet, thousands of them still exist on old buildings. Many of them were installed more than 100 years ago and haven’t aged gracefully.
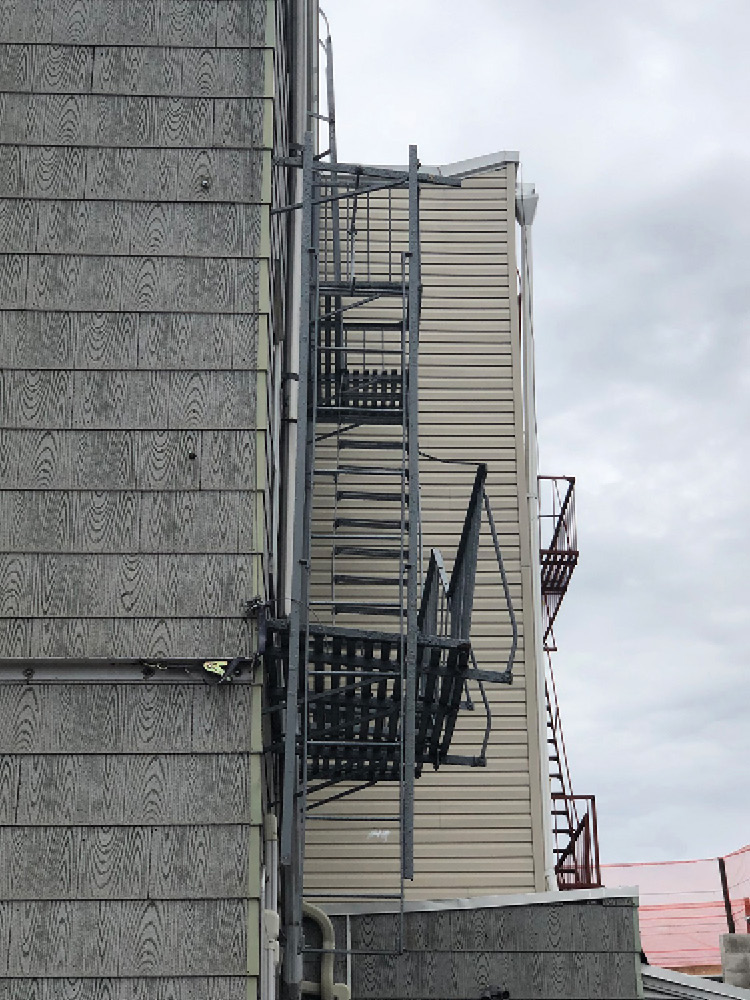
(1) A look from the side of this wood-frame multiple dwelling fire escape indicates structural distress in the second-floor platform. (Photos by author.)
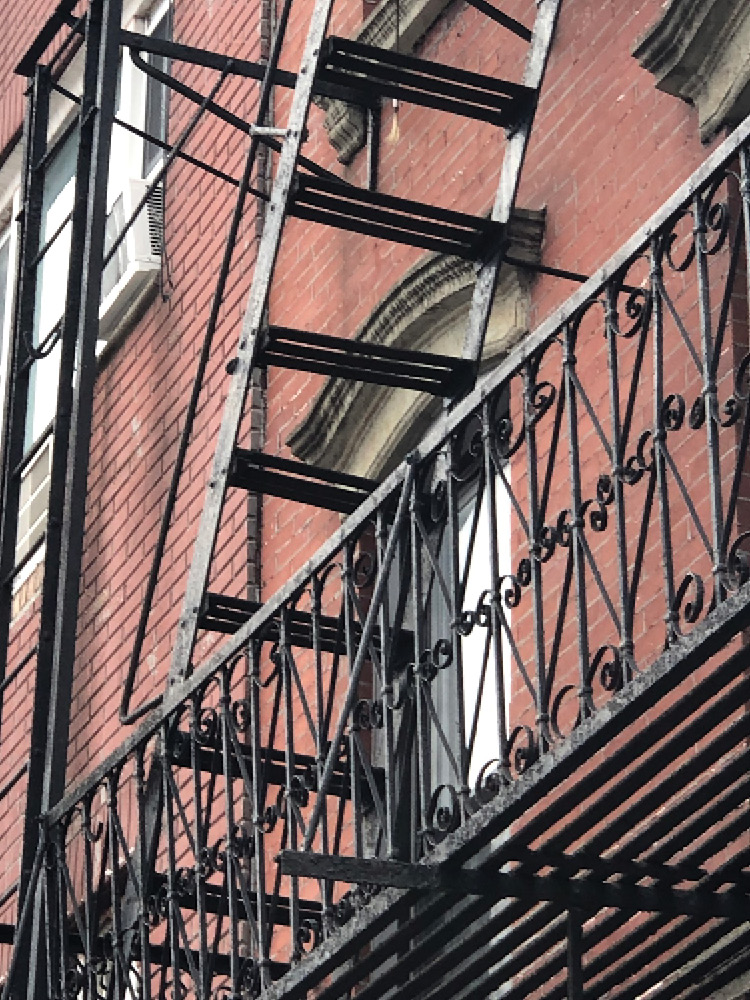
(2) Corrosion has likely destroyed the connection between the fourth step and one of its metal stringers. If this connection is bad, it’s very likely there are other corrosion problems necessitating a closer inspection of the entire fire escape.

(3) This building contains two second-story drop ladders. The one on the left is right above an awning, which will inhibit its use. The one on the right provides egress from a door on the second floor that passes over the roof.
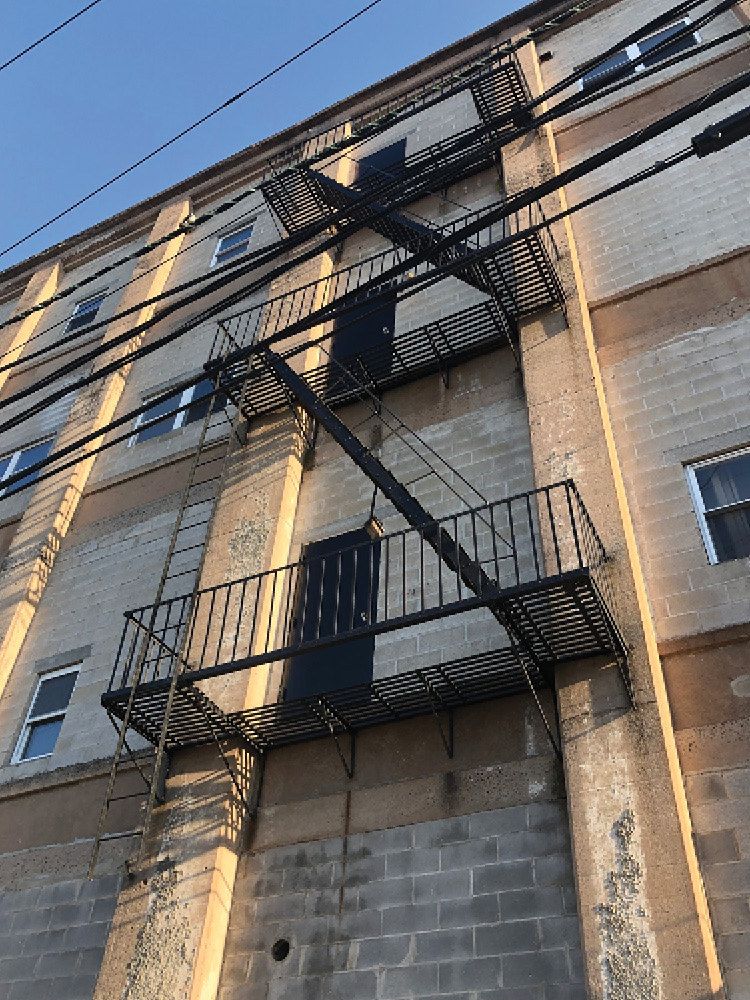
(4) This fire escape on a renovated multistory factory is missing one critical component: railings over the well hole. Occupants or firefighters exiting the buildings through these exterior doors will easily fall to the ground through these series of holes.
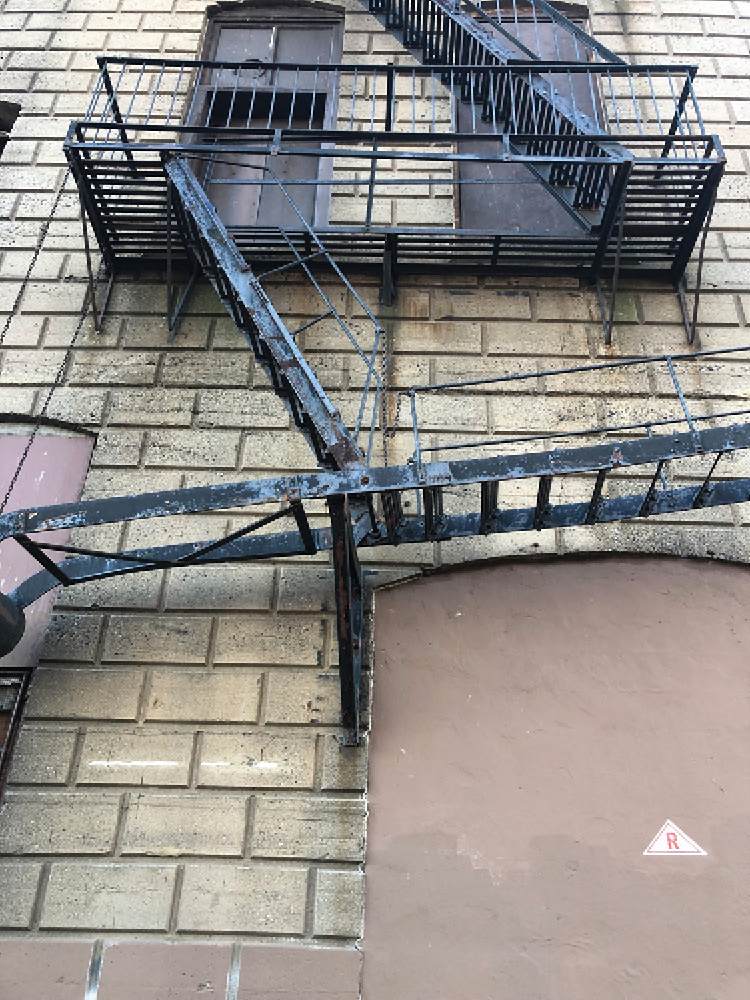
(5) Although not obvious from a distance, the second-floor bracket of this factory fire escape is bent from a (likely) truck impact. A qualified individual must inspect for structural damage of the overall fire escape.
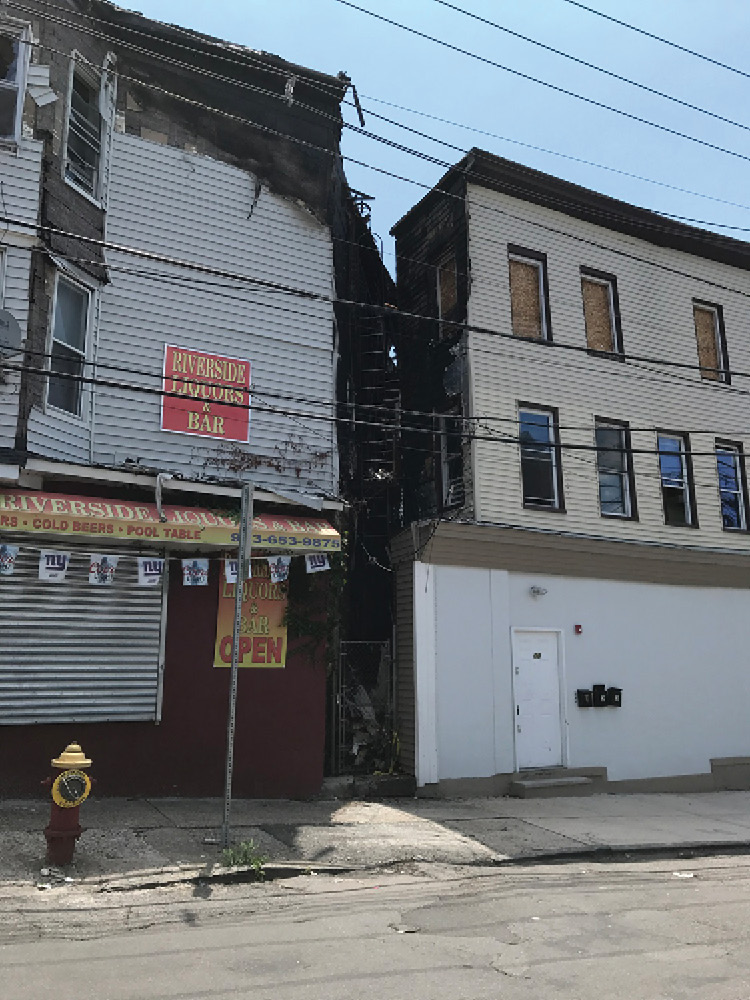
(6) Typically, fire escapes are on a street side of a building or rear yard. This fire escape is in a narrow alley between two structures. The fire originated in the building on the left with the fire escape. Fire on the building’s exterior can cut off egress paths such as this one quickly.
For years, it has been known that maintenance of existing fire escapes has not been a priority for many building owners. In 2012, the International Fire Code updated its requirements for fire escapes, including third-party inspection by registered design professionals, every five years. Besides looking for problems like corrosion and structural distress, missing rails, and nonfunctioning drop stairs/ladders, provisions for live load testing at 100 pound per square foot were also included.
GLENN CORBETT, PE, is the former assistant chief of the Waldwick (NJ) Fire Department, an associate professor of fire science at John Jay College in New York City, and a technical editor for Fire Engineering. He is the co-author of Brannigan’s Building Construction for the Fire Service, 5th Edition; editor of Fire Engineering’s Handbook for Firefighter I and II; and an FDIC International executive advisory board member.

