
BY STEPHEN KALMAN
On October 24, 2018, 1040 hours, the Hackensack (NJ) Fire Department (HFD) received several 911 calls reporting a building on fire in the downtown area at 149 Main Street, only two blocks from fire headquarters. Four engines, one ladder, one rescue, and a deputy chief (tour commander) were dispatched with 18 firefighters. Smoke was visible from fire headquarters.
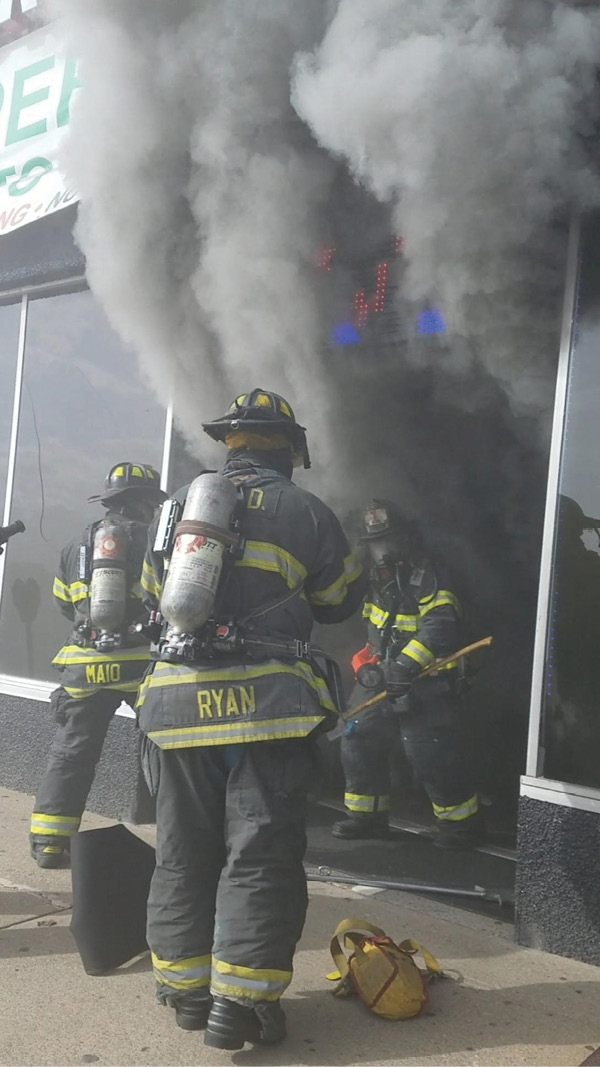
(1) First-due engine and truck personnel prepare to enter the building on arrival. (Photo by Chris Robins.)
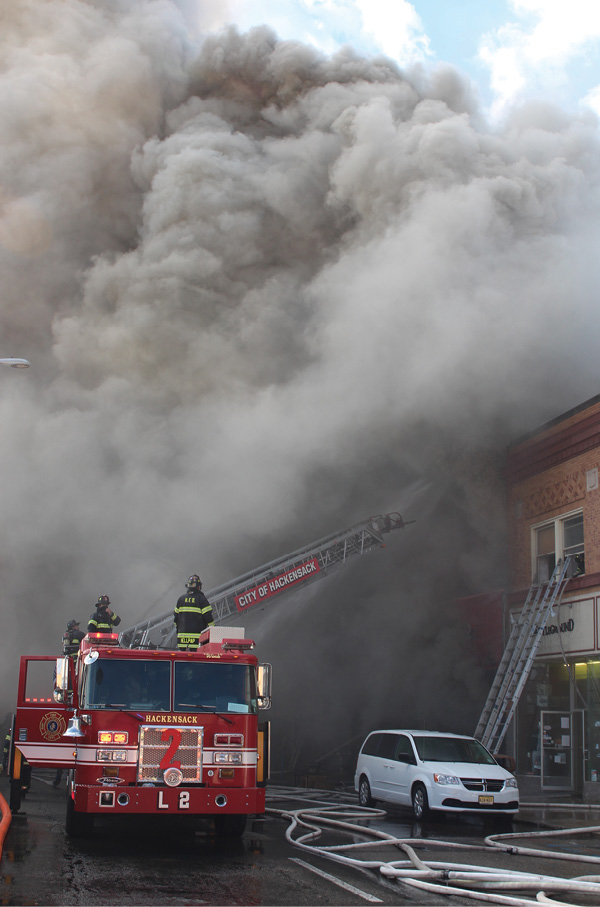
(2) The burning mattresses and furniture produced a very heavy smoke condition, which was fanned by 20 mile-per-hour northwest winds. The first-due ladder was later repositioned to allow for master stream use. (Photo by Ron Jeffers.)
The Building
The fire building was a three-story building of ordinary construction built in the 1890s. Over the years, the structure housed a dance hall and a theater. It was believed to have been fire damaged in the 1950s and rebuilt. The hip roof was believed to have replaced the original in the 1950s. The dimensions were 60 feet wide × 150 feet deep, including a one-story rear setback. A furniture store occupied the first floor. The second and third floors had been vacant for some time and their windows were sealed. There was no stairway from the first floor. The only access was through a door from the roof of the one-story setback to the upper floors. The building had a full cellar that possessed the building’s only fire protection systems, an alarm system and a dry (code retrofit) sprinkler system. Although responding members were familiar with the building’s characteristics, they were not sure which was the correct fire building until arrival since the correct address, 153 Main Street, was not given on dispatch.
Exposures
Exposures were a major concern since the fire building was attached by fire walls on sides B (south) and D (north). The B exposure was a six-story, lightweight wood multiple dwelling in the early stages of construction, consisting of wooden and steel formwork for the lower two floors, which would be constructed of poured-in-place concrete, much of which already had been poured. This formwork also exposed the fire building in the rear, side C. The D exposure was a two-story, irregular-sized building of ordinary constructon approximately 150 feet wide × 100 feet deep, featuring offices on the second floor and retail on the first floor; this also had a one-story setback.
The weather was in the mid 50s; a northwesterly wind was blowing up to 25 miles per hour (mph). The wind proved to be a factor in operating at this fire.
Arrival and Second Alarm
On arrival at 1042 hours, I observed an extremely heavy smoke condition coming from the first floor of the fire building. I established a command post (CP) and transmitted a second alarm, which brought a mutual-aid engine company as a firefighter assist and search team (FAST); a mutual-aid ladder company; a safety officer (a deputy chief); an additional staff chief; and a recall of approximately 23 off-duty members, a reserve engine and ladder staffed by recalled members, and mutual-aid apparatus to backfill city firehouses. All incoming engines were initially ordered to take hydrants (spaced 300 feet apart in the downtown area with 12-inch and eight-inch mains), and one engine company was ordered to operate in the rear along with the rescue company to open up for them. The mutual-aid ladder company on the second alarm was also ordered to the building’s rear.
Entry
The first-due engine and ladder companies found the front door ajar with a heavy fire condition on the first floor. Engine company firefighters stretched a 2½-inch line and advanced it about 50 feet into the first floor of the store, knocking down some fire while the ladder company completed a primary search of the first floor’s front area, which contained a large stock of mattresses and discount furniture. Company officers carried thermal imaging cameras that showed high-heat conditions throughout the first floor. At that time, it was not known if the store was open for business or how many employees or occupants were inside. A civilian (not a store employee) advised me that the fire might be in the cellar. I ordered Engine 1, the second-due engine, to supply the sprinkler siamese in front of the building.
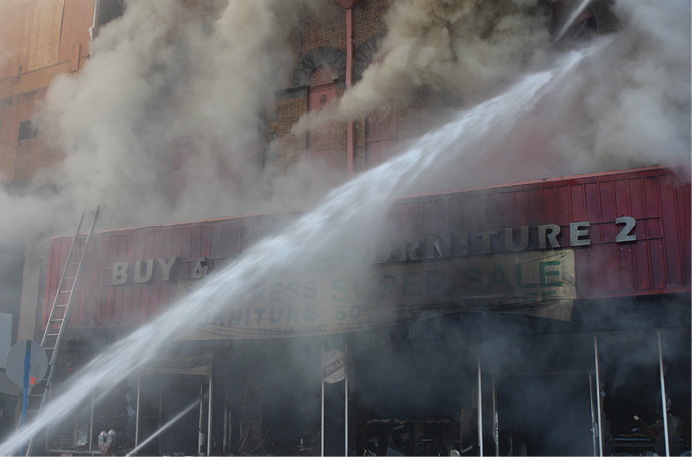
(3) Master streams operate in front of the building as the fire is brought under control. (Photo by Ron Jeffers.)
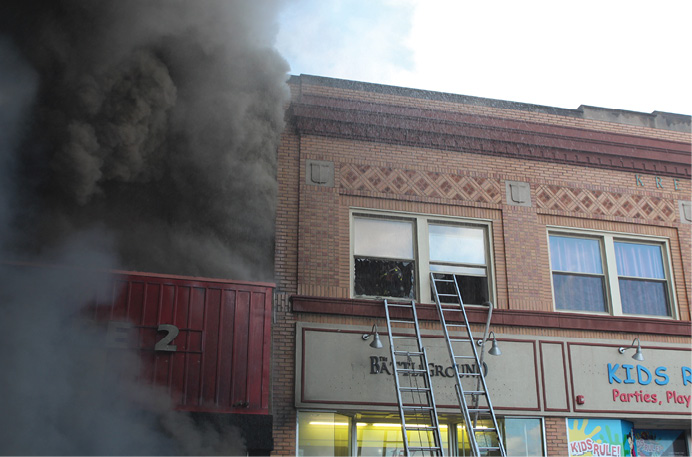
(4) Firefighters operate in exposure D, into which the fire did not extend. The structure sustained heavy damage in the rear because of a collapsed wall from the original fire building. (Photo by Ron Jeffers.)
Evacuation
As fire spread through void spaces, the emergency evacuation tones were sounded and the initial interior attack was withdrawn after a few minutes. The fire was unchecked in the rear; units had to force steel doors and remove window bars to access the area. Eventually, after the engine company at the rear accessed the cellar, the captain confirmed that there was no fire visible in the cellar.
Third Alarm
A third alarm was transmitted at 1105 hours, bringing additional mutual-aid companies. The initial FAST was deployed to supplement staffing at the rear. The third alarm’s first two companies to arrive were assigned as front and rear FASTs.
In the front of the building, two additional 2½-inch lines and a portable master stream were put in operation into the first floor. An additional interior attack was coordinated through command under the supervision of the operations chief but again was discontinued shortly thereafter because of deteriorating conditions: increasing smoke, heat, and fire, with evacuation tones and orders. An emergency roll call was taken, and all members were accounted for. Fire was spreading throughout void spaces to the inaccessible upper floors and throughout the structure. Wind hampered operations, and heavy smoke banked down in the street in the front of the building. By 1112 hours, half an hour into the incident, the building was fully involved, and exposure protection became the first priority.
Fourth Alarm
As members set up master streams, a fourth alarm was transmitted at 1120 hours, a full recall of HFD’s 99 members, bringing additional mutual-aid companies. This included a tower ladder that was to be set up in the rear to protect exposure B, the lightweight wood building under construction, and an additional Hackensack reserve engine.
Exposure Protection
Command established sectors and assigned recalled deputy chiefs to the rear C and D sides. The operations chief monitored operations in and around exposure B into which a 2½-inch line had been stretched. At one point, the wooden formwork caught fire on this exposure, but a mutual-aid engine company under command of an HFD officer quickly extinguished it. The safety officer operated on the fireground and reported concerns to command.
Several companies operated on the second floor of exposure D, where the ceiling was opened in numerous areas and all along the exposed fire wall. A 1¾-inch line was stretched into the second floor of exposure D as a precaution, and numerous portable ladders were placed to second-floor windows.
Exposure D1 was a renovated three-story multiple dwelling containing a standpipe, which was used to supply a portable master stream operated from the roof of this building. Also, the deputy chief assigned as sector D used this roof as a vantage point to observe firefighting progress and the spread of the fire and noted a collapse hazard. The main fire building’s three-story, side D wall was showing signs of impending collapse, bowing out and cracking. Members were withdrawn from exposure D. The wall did eventually collapse into the one-story setback of exposure D, causing severe damage. Command established a collapse zone in the front of the main fire building; the first-due ladder had to be repositioned as a result to enable the use of the master stream. Civilians were evacuated from all exposure buildings, including D1.
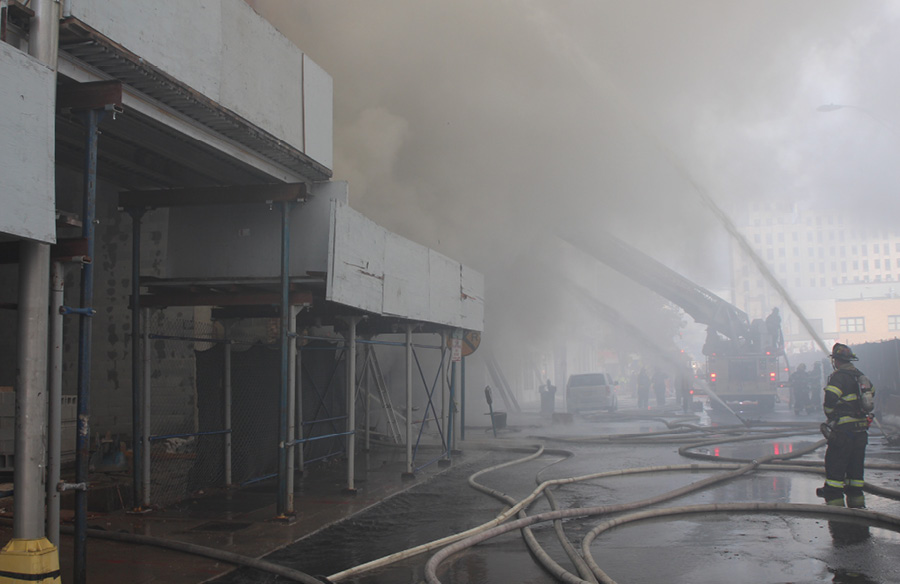
(5) A 2½-inch line entering Exposure B, a lightweight wood multiple dwelling under construction. This line was key in stopping extension into this exposure. (Photo by Ron Jeffers.)
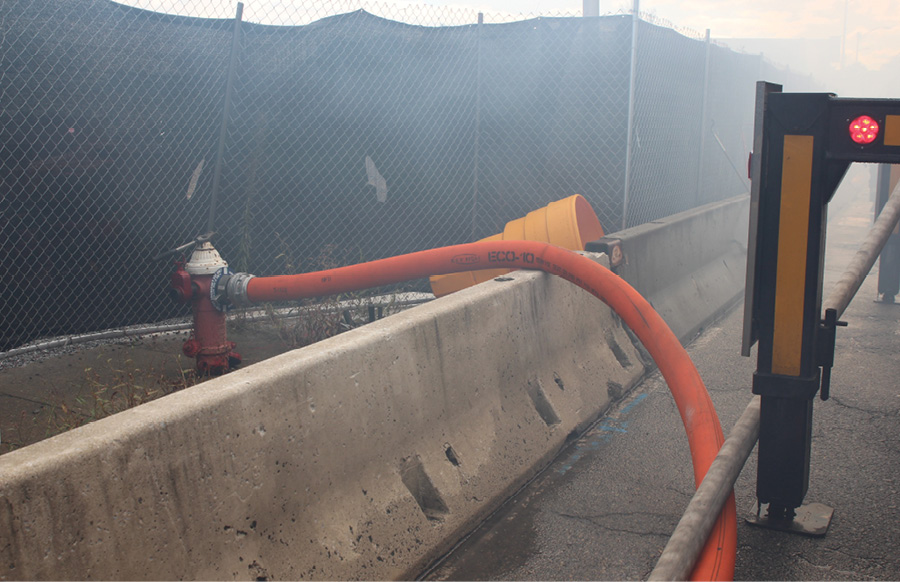
(6) Although the water supply was good, hookups were more difficult. The hydrants across the street from the fire building were behind Jersey barriers because of ongoing construction/redevelopment. (Photo by Ron Jeffers.)
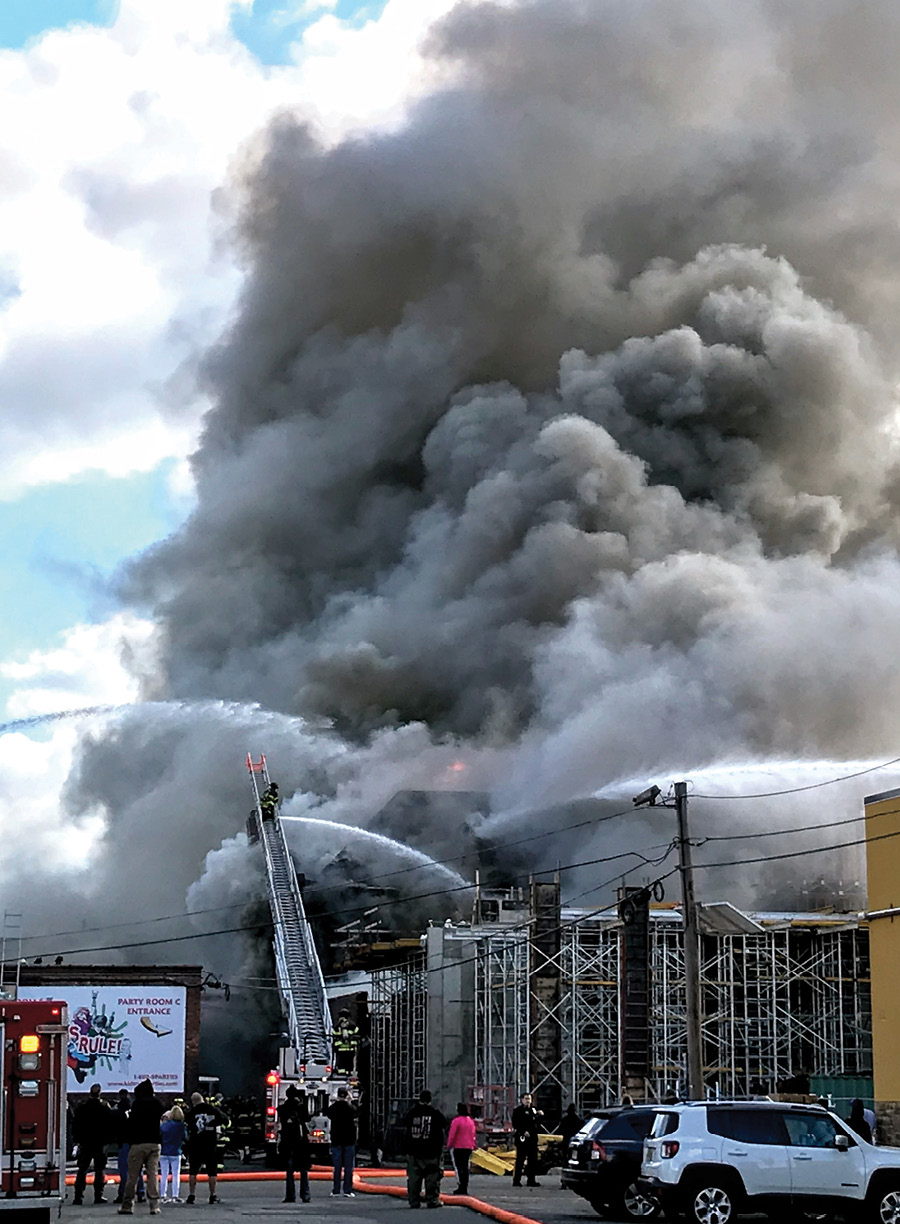
(7) Master streams operate at the rear of the building, side C. Note the formwork of the building is under construction, exposing the fire building to the south (side B) and rear (side C). (Photo by Tony Greco.)
Water Supply
At the height of the fire, the estimated fire flow was 6,000 gallons per minute (gpm) through 11 engines, four elevated master streams (three aerials, one tower ladder), four portable ground master streams, and seven 2½-inch lines. The water supply was adequate and three engines were used to relay water; one engine established an additional supply from a separate water main several blocks away if the fire extended farther.
Emergency Medical/Rehab
Emergency medical service/rehabilitation branches were established and a canteen unit was requested to augment the rehab sector. Approximately 130 firefighters operated on scene; none were injured. The fire was placed under control at 1428 hours. One civilian suffered a minor injury tripping over a hoseline as it was stretched in the initial stage of the fire. Only later in the incident was it discovered that the store was not officially open for business and that one employee self-evacuated after the fire was discovered. The structure was destroyed and underwent emergency demolition because of its instability. An engine and a ladder company remained on scene overnight wetting down hot spots.
Lessons Learned/Reinforced
Dispatch address. The initial alarm was dispatched with an incorrect address for the fire. The fire building was 153 Main Street, but the address received was 149 Main Street since calls originated from the building next door, the building under construction. Dispatchers asked for the correct address to obtain building information stored in the computer-aided dispatch system, but members on scene, including me, could not see the address because of the extremely heavy smoke the burning contents produced. The correct building information was delayed. However, many senior HFD members were familiar with this building and the upper floors’ access issue and conditions. This fire reinforced the value of knowing the buildings in your response area.
Calling for help early. This fire reinforced the value of a solid mutual-aid and effective plan for recalling off-duty members. Many departments like HFD have limited staffing and companies. At this growing fire with numerous exposure issues, companies were being put to work as soon as they arrived. It was not until the fourth alarm was called that a reserve was able to be established. Additional HFD members arriving on the recall were grouped into squads and were able to walk to the fire from headquarters. They were key in rotating the first-due companies through rehab and supplementing the personnel of companies on scene.
Accountability. A fire prevention member was assigned the accountability position and maintained the command board tracking companies and members at the CP. Another fire prevention member assisted at the CP as command aide. Get help at the CP and fill incident command system positions as needed; this includes establishing sectors. Increasing supervision increases safety and accountability for operating members and helps to streamline communications. The fact that there were no injuries to firefighters at this incident confirms this.
Communications. Establishing a command channel for radio communications would have enhanced it. HFD does operate a fireground radio channel on all first or higher alarms in addition to the main radio channel. Preplanning communications with mutual-aid partners enhances it. All but one mutual-aid company was able to operate on our fireground radio channel; many mutual-aid companies were assigned a recalled HFD officer equipped with a portable radio.
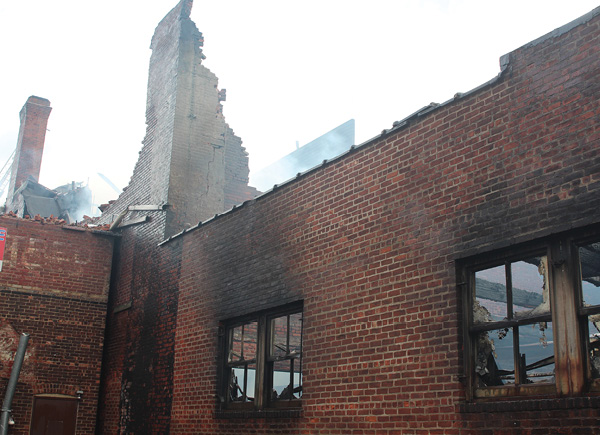
(8) Looking southeast, this is the remainder of the side D wall that collapsed. (Photo by Ron Jeffers.)
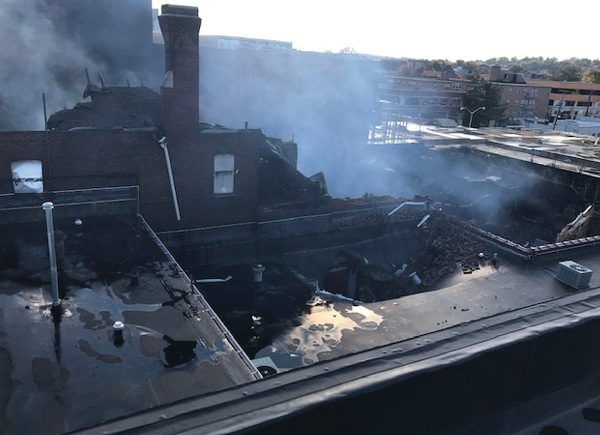
(9) Looking southwest from exposure D-1, note the effects of the side D wall collapse onto exposure D; the remainder of the wall (photo 8) has also collapsed. (Photo by author.)
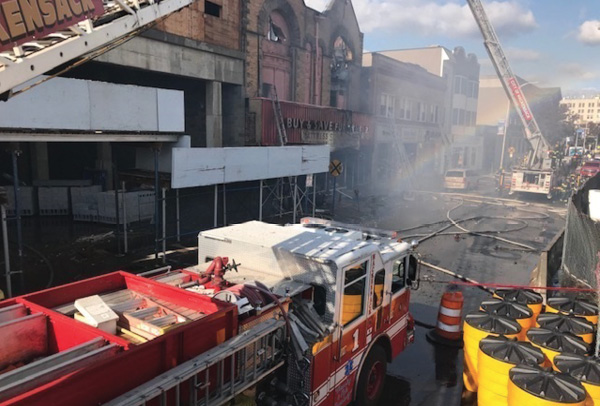
(10) The front of the building and the collapse zone. (Photo by author.)
Water supply. Knowing your water supply and establishing high-volume hookups to hydrants initially by augmenting pumps through auxiliary suction inlets were key in controlling this fire. Remember, large fires and buildings demand high flows, including standard operating procedures requiring 2½-inch lines at commercial building fires. Many engines were operating close to vacuum supplying water. Two water relays were set up to boost supplies, and hooking up a separate main and establishing a reserve would have been beneficial had the fire spread. The HFD usually assigns a deputy chief as a water supply officer, but he was already assigned as a sector chief.
Solid standard operating procedures, strong mutual-aid agreements; proper equipment/enough hose; and knowledge of our buildings, our response area, and our water supply helped to limit the spread of this wind-driven fire. Although the more than 120-year-old building was destroyed, exposure damage was limited to some minor fire damage to the lightweight wood building under construction and its formwork (exposure B) and damage to the one-story setback of exposure D from the collapsing three-story wall of the main fire building.
STEPHEN KALMAN retired as a deputy chief after more than 30 years with the Hackensack (NJ) Fire Department. He is a Level II NJ state-certified fire instructor and teaches at the Bergen County Fire Academy. Kalman served as a volunteer firefighter for 22 years.
RELATED
Crews Battle Major Fire in Hackensack (NJ) Commercial Building

