BY BRIAN BUTLER
Fires involving attics can be punishing and dangerous. They are common operations for urban departments in the northeast United States and wherever there are numerous 2½- to three-story wood-frame, single-family dwellings. Like basements and cellars, attics have unique dangers of which firefighters must be aware. Most urban attics are used for living space or storage and are accessed by interior stairs or through a hatch using pull-down stairs or a ladder. Some attics have exterior stair entrances, small windows, and dormers. This article focuses on the residential urban attic with interior stairway access used for storage or living space.
Fire Causes
The Federal Emergency Management Agency estimates there are 10,000 attic fires every year, most resulting from electrical malfunctions, lightning strikes, and electrical arcing. But in urban areas where the space is usually occupied, human error is also a factor in the origin of attic fires: Overloaded power strips, running air-conditioners, unattended candles, and heating sources placed too close to combustibles contribute to attic fires. Most fires occur during the winter and summer months when energy demand is higher. Many originate in the attic or have extended to the attic from the floor below. For fires originating on floors below an attic, firefighters must quickly open up and check for extension into the attic.
Approximately 90 percent of U.S. attic fires take place in one- or two-family dwellings and result in fewer fatalities than fires occurring in other areas of the structure because attics tend to be unoccupied at the time of the fire or the fire is discovered from below so occupants can quickly escape.
When you are fighting a fire in an unoccupied attic from below through an access hatch or man-made opening, a fog pattern is effective if the fire conditions allow steam conversion in the attic space between the roof and the ceiling.1
For attics in urban areas that have been converted into living areas and have interior stairway access, expect limited ventilation, small windows or dormers, high heat, exposed joists, and limited secondary means of egress. These fires usually necessitate a fire attack through the interior stairs, whereas an attic fire in a one-story ranch home with pull-down stair access will have to be fought from below.
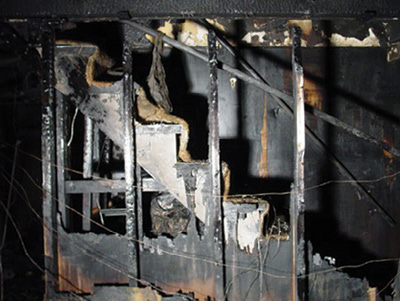
(1) Photo courtesy of the National Institute for Occupational Safety and Health; other photos by author unless otherwise noted.
The “Upside-Down” Basement Fire
At some attic fires, the attack team has ideal interior attack conditions from below. Other attic fire environments are similar to what could be called an “upside-down” basement fire because the heat path is drawn down the interior stairs to the floor below where firefighters need to advance the attack line.
I experienced this for the first time in early 2000 during a fire in a 2½-story semidetached wood-frame home. The attic door entrance on the second floor landing was rattling, pushing smoke, and charring at the top. In addition to intense heat, the door was partially blocked and couldn’t be opened all the way. After breaking the hollow-core door and advancing up the stairs, the crew quickly knocked down the fire. But the heat at the landing and the bottom of the stairs was so intense it reminded me of advancing into a basement fire (photo 1). 2
When the stars are aligned to create this environment, ascending the stairs into a burning attic resembles descending the stairs into a burning basement. The conditions are usually present in finished, sealed, and insulated attic spaces where a room-and-contents fire originates with no effective ventilation present. With no breathing room, the fire is going to take the path of least resistance; if it cannot vent through a hole cut or burned in the roof, then it will have to push down the stairs in the path of ascending firefighters. Additional insulating factors that can contribute to these environments are spray foam insulation in the eaves, rooftop foam insulation, rain roofs, blown-in insulation behind the knee walls, and walls finished with drywall.
A well-involved attic fire with little or no smoke pushing through the eaves, the gable vents, or the dormers can present these conditions where an interior attack up the stairs will be a challenge. One major sign the attack will be difficult is if pressurized smoke is pushing from the top of the attic access door on the landing below or the fire is charring or burning through the door. Expect the nozzleman to take an initial beating from the intense heat and hot gases present when the door is opened.
When at the landing on the floor below, check to see which way the attic entrance door opens. Make sure your charged hoseline doesn’t get pinched under or caught between the door while advancing. Most urban attics are in two- to three-story homes and have a front bedroom just past the attic door or another room across the hall. If the door opens toward you, try removing the door or stretch the line past the door, flaking excess hose in the front bedroom, and advance from that direction. After ascending with the attack line, other firefighters should be feeding you line and removing those doors from the hinges.
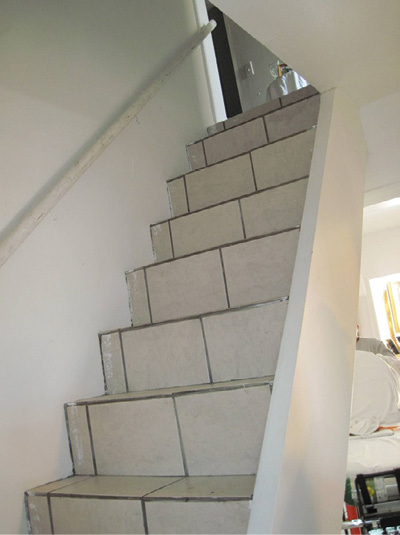
(2) Photo by Bill Gustin.
Beware of the L-shaped interior stair. Usually these stairs will have two to three steps to a landing and turn 90° to the left or the right and ascend to the next level. Although not an issue for most stairs, attic stairs are usually very narrow and tight. For a large firefighter in full gear and wearing self-contained breathing apparatus (SCBA), advancing a charged handline up the stairs in that environment can be difficult (photos 2, 3).
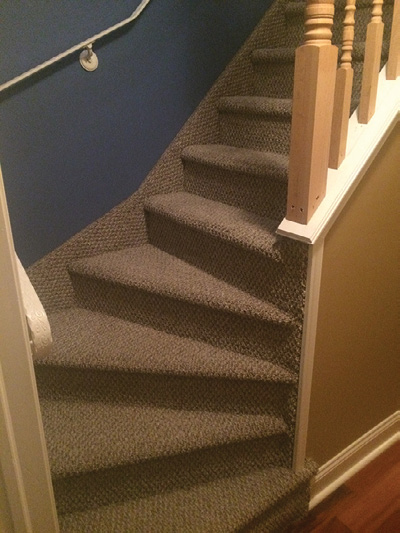
(3) Photo by Michael Jordan Mihalik.
The Urban Attic
Many of these attic spaces are not only used for storage but are also occupied living areas with furnished bedrooms or living space. They will contain fire loads and plenty of fuel with numerous void spaces. Attics with an interior stairway access are commonly converted to storage or sleeping areas containing mattresses, boxes, furniture, wood paneling, carpet, overloaded power strips, running extension cords, space heaters, and a window unit air-conditioner. Some attics will have hoarding conditions and entanglement hazards such as wire hangers, bicycles, extension cords, and other clutter. Combine that with faulty electrical wiring, old insulation, poorly protected light fixtures, and plenty of wood, and the recipe for an attic fire is there (photo 4).
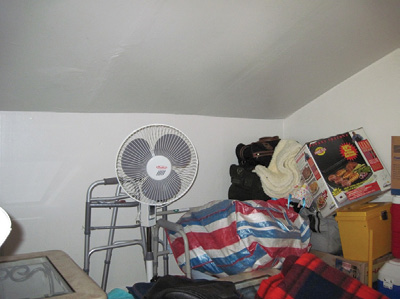
(4) Photo by Bill Gustin.
Some attics do not have functioning smoke detectors present. Being on the top floor with no smoke detectors contributes to delayed discovery. Even if there are working smoke detectors in the attic, many of them are at the bottom of the stairs and the smoke has to start banking its way down before activating the alarm. If the occupants are not home or if they’re on the first floor watching TV, the fire will progress before being discovered by the occupants or someone on the exterior seeing smoke pushing through the eaves.
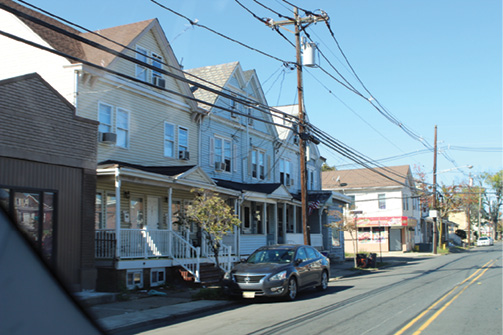
Old vs. New Attics
There are some differences between the older attics vs. modern attics. Older homes with occupied attic space may have interior stair access, plaster-and-lath walls, drywall, blown-in insulation, wood paneling, solid brick, or concrete block masonry walls. Most semidetached homes will have a brick firewall between the two units (photo 5). In finished attics, there’s plenty of void space for hidden fire, mainly the knee wall area (photo 6). Older, unfinished open attics will have exposed joists and natural small openings such as soffit and gable vents that allow the products of combustion to breathe out of the eaves. Most homes with attics will have a pitched gable or mansard roof. Some attics will not even have a floor.
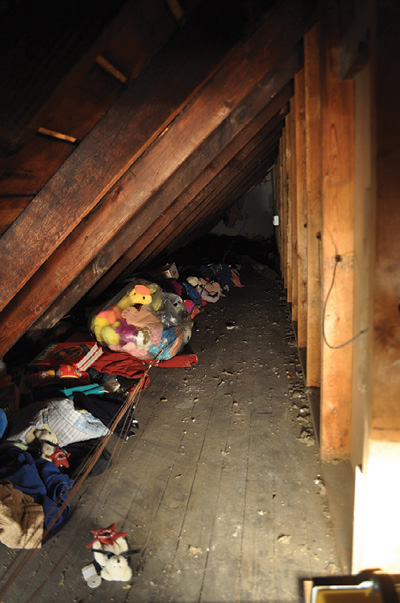
(6) Photo courtesy of UL Firefighter Safety Research Institute.
Mainly used for storage, modern attics are accessed through a cutout at the ceiling with pull-down stairs. Inside will be exposed joists, trusses, utilities, wires, and insulation. Such attics are common in ranches, colonials, townhomes, and newer lightweight truss construction. Fires in these attics must be fought from below with coordinated roof ventilation.
Knowing building construction and recognizing certain indicators on arrival can help determine whether the attic is occupied. For example, a one-story ranch attic will most likely be used for storage and have a scuttle opening with pull-down ladder for access. A fire in a large Victorian or Queen Anne-style home with a balcony or a fire escape coming from the third floor will tell you that it’s most likely an occupied space and fire attack from an interior stairway is possible. Many garages also have attics with overhead storage space and pull-down stairs. Some large garages have occupied apartments (lofts) on top with exterior stairway access on the side or the rear, which is why performing a 360° size-up is important.
Fire personnel must determine the differences between attics and cocklofts for tactical purposes. Generally, firefighters consider the cockloft the unoccupied space between the top floor and the roof with no interior stairway access. In a row of homes, a common cockloft is open continuously down the entire row. A fire in a row of connected structures sharing a common cockloft or attic will require vertical ventilation to prevent horizontal fire spread from “running the row” (photo 7).
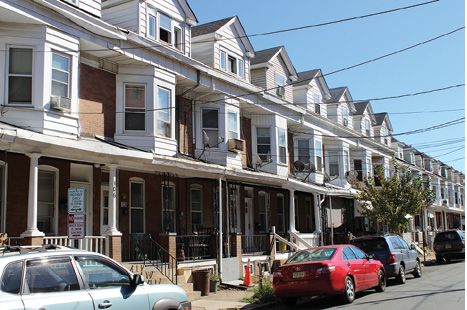
The hazardous occupied attic usually will have a sleeping area, a television, overloaded power strips, hoarding conditions, space heaters, and window air-conditioning units. Also, consider the numerous vacant structures in your district that may be occupied by vagrants/squatters. Assume a possible life hazard since children could be sleeping in the attic, especially in urban areas.
Size-Up
Size-up starts at the initial dispatch. Knowing the weather and time of day immediately gives us a head start as to potential fire conditions such as wind (wind-driven fires), snow accumulation (roof operations), and early morning-late night life hazards (sleeping occupants). Gathering as much information from the dispatcher and the computer-aided dispatch system while en route can be helpful. Familiarity with the street and its building construction is also beneficial. If the call is dispatched as an attic fire and the crew knows from prior calls that the street has a row of connected, three-story wood-frame homes with porch roofs, it helps to determine the amount of preconnected hose you will need to reach the attic and what length ground ladders to grab. Are there numerous calls and reports of entrapment, or do you see a column of smoke as you leave the station? Before you arrive, obtaining as much information as possible will make your size-up on approach easier.
Look for signs of occupancy. Many living attic spaces in urban areas will have fire escapes on the exterior specifically for occupant egress during fire. Firefighters should know how to release drop ladders on fire escapes. If occupants are threatening to jump and there’s no time to wait for a ground ladder, use the fire escape if it appears reliable and safe to operate.
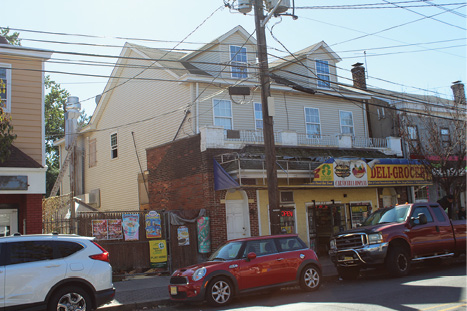
(8) What are some size-up indicators at this taxpayer? It’s ordinary construction with siding over brick on the B side. The access door to one of the apartments appears to be the white door on the A-B corner, but there’s also a rear entrance. A 360° size-up will be difficult as there’s a fence with a dumpster and obstructions present. Throwing ground ladders will also be a challenge because of the awning in front of the store, the blocked fence access to the B side, and numerous wires. There’s an exhaust duct from the bodega kitchen below running up the B-C corner. If the fire originated in the kitchen and ran up the exhaust to the attic, you may be advancing up the interior stairs above the fire without knowing it. Are the dormers real or decorative? It makes a difference in ventilation operations. In this case, it’s critical to get a report from the rear and call for additional resources to cut fencing, locks, and bars; force the door; locate the fire; and conduct primary searches in the living space and exposures.
Other signs to look for during your initial size-up are lights on, satellite dishes, air-conditioning units, and a fire escape balcony at attic level (photos 8, 9). In addition to reading the smoke, watching for power lines, and locating the fire, know from what direction your first-due companies are responding. This will help ensure good apparatus placement. Initial considerations for the attack team include knowing which door leads to the fire and how many lengths of hose you need to reach it. Attics are top-floor operations, so estimating the stretch and choosing the proper nozzle are important duties for the nozzleman (photo 10, 11).

Note that in many urban areas, the first-due engine usually begins its attack with tank water. The second-due locates the hydrant and supplies the first-due engine. The truck company has priority placement; in most cases, it takes the front of the building.
Aerial and tower ladder apparatus must have priority on apparatus placement in case the aerial ladder needs to go in service to the roof or attic window.
When the first-arriving company officer needs a report on conditions at the structure’s rear but it is not possible, he should radio the responding chief and direct him to the street or alley behind the fire building to check conditions. The chief’s car can access difficult narrow alleys and tight streets more easily than the fire apparatus. The report from the rear will also help the incident commander determine his strategy and tactics plan.
For the truck company, the aerial is ideal for use at attic fires. Unfortunately, when numerous wires and obstructions are present, the demanding task of throwing numerous 35-foot ground ladders and roof ladders to the attic area for horizontal and vertical ventilation is the alternative to “putting the stick up.” Assign additional personnel to help truck companies with hauling saws, hooks, and roof ladders to the peak or gable vents for ventilation.
Construction
Most buildings with attics are of wood-frame construction, but in urban areas you will see many attics and cocklofts with ordinary construction in residential and commercial structures. Many multifamily dwellings and taxpayers will have attics, cocklofts, and numerous other void spaces. In addition to lightweight truss, balloon-frame construction is the most important type of construction to identify at an attic or a basement fire. What appears to be a fire in the attic may have originated in the basement. Going above the fire without recognizing the fire below can be deadly. It’s important to check the basement. If a 360° size-up is not possible, take a quick look down the B and D sides (a 270° size-up) and into the basement windows.
Hybrid construction may be found in a renovated dwelling with a lightweight truss addition built over an ordinary construction building or in a boarding house death trap with partitions, fortified exterior entrances, and subdivided apartments. They are common in urban areas; identifying these hazards during preplans will reveal forcible entry, ventilation, rescue, and fire attack concerns.
Many 2½- and three-story frame buildings in urban areas were originally built to house one family with the attic used for storage space. Over the years, many of these homes have been converted into apartments, one on each level with the interior staircase or access hole sealed off with plywood or drywall. If there’s no straight stair interior access to the second- and third-floor apartments, the access stairs will be on the exterior.
When committing to an interior attack, quickly implement a coordinated effort between the engine and truck companies.
Engine Operations
Applying water to the ceiling of the attic and advancing up the stairs with a 180-gallon-per-minute (gpm) solid bore nozzle should extinguish the fire. In these conditions, advancing up an interior stairway with little or no ventilation using a fog nozzle will likely create an atmosphere similar to that of a basement fire, resulting in steam burns. With the solid tip, the reach, the stream, and extra gpm are beneficial. However, in attics without living spaces or interior stairs where you must fight the fire from below, using a fog nozzle is more acceptable.
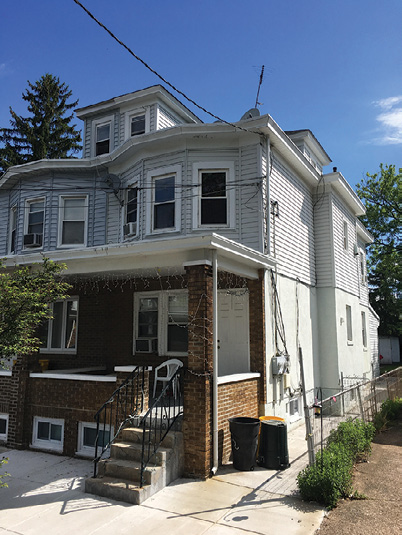
(10) A front porch roof can be an ideal platform for truck members for laddering the building, performing VES, clearing windows, removing bars, and emergency egress. For departments that choose to use piercing nozzles, the porch roof can be an excellent location to drive the nozzle through the gable end to indirectly attack fire in the knee wall spaces. The dormers can be used for access, egress, and ventilation. With these flat roofs, window unit air-conditioners can be pulled out and placed on the roof out of the way so they don’t drop down and hit a firefighter working below.

(11) A top-floor fire in this taxpayer consisting of a bar and liquor store with apartments above will require a thorough scan of key size-up indicators for the engine and truck company. Which door will lead us to the fire? From the A-B corner, note the hydrant, window air-conditioning units, the satellite dishes, the store awnings, the power lines, the housing for roll-down security doors, and an apartment entrance with a mailbox on the A-D corner. On the B side, note another apartment entrance with security bars on the windows. In renovated buildings, take the extra time to recon the proper access door that will lead you to the fire BEFORE committing your line.
Truck Company
The truck company must immediately position the aerial or ladder the building to access the roof and open up. If there’s a window, dormer, or gable vent, perform horizontal ventilation on the way to the roof. Additionally, truck members must open up above the collar beams, behind the knee walls, and from the floor below to extinguish hidden fire. Forcible entry at attic fires is usually not an issue except for slide bolts and padlocks.
Rescue Company
If the rescue company is assigned to primary search or if there are reports of entrapment, performing an interior search and vent-enter-search from the exterior should be the priority. In urban areas, many attics are sleeping areas occupied by children and adults. These rooms and the bedrooms below are a primary search priority. Company officers need to note all indicators of occupancy, life hazard locations, and the best way to access these areas from the interior/exterior for suppression and rescue. Searching an attic sleeping area above a fire is one of the most dangerous tasks for a firefighter. Intense heat, limited egress, poor visibility, entanglement, disorientation, and hidden fire can trap firefighters.
The stairs leading up to the attic are very narrow in many homes. The stretch will be difficult if you are stretching up a porch, through a door, up two or three flights of stairs, and around banisters. Firefighters blocking the frustrated engine companies’ egress on the stairs is another problem. If a hose team member runs out of air, his mask becomes dislodged, or he is trying to escape a flashover, those firefighters will be in the way. They can assist the attack team by feeding them hose at the landing and having the backup line charged and ready.
Rapid Intervention Team (RIT)
Would a designated RIT be successful in helping trapped firefighters escape a burning attic? Probably not. Attic fires, like basement, high-rise, and taxpayer fires, require a different RIT assignment strategy, not a “one size fits all” method. Tailor RIT duties to the specific incident to benefit the rescue of trapped firefighters.
For large well-involved attic fires, split the RIT into two proactive firefighter teams. Send one team to find a secondary means of egress from the exterior and send the other team to the floor below the attic, ready to assist any firefighters in need.
Also, the first RIT crew can help the truck company position the aerial ladder tip or place a 35-foot ground ladder below an attic window and enlarge that opening if needed. Equipped with an emergency breathing support system or a universal air connection SCBA, the first RIT crew stages at the ready on the turntable or near the tip below a windowsill. The second RIT, staging at the landing below the attic, can take the RIT equipment and the spare bottle.
Usually, there are only two ways out of an attic, the stairs and the window. We should learn from past incidents.
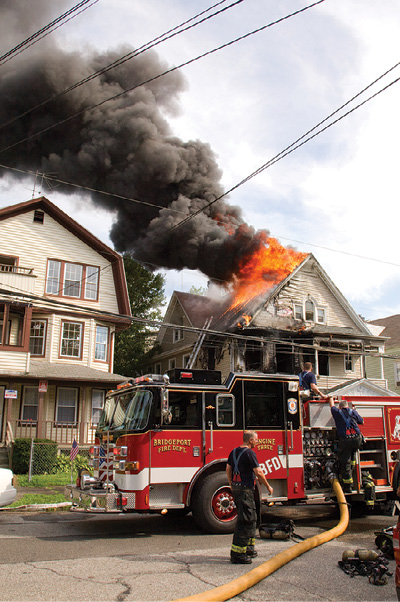
(12) Two Bridgeport, Connecticut, firefighters died as a result of this attic fire. (Photo by Keith Muratori.)
Stationing four RIT firefighters in the street in front of the fire building with the RIT equipment (every tool on the truck) spread on a pretty tarp is well-intentioned but counterproductive. The RIT should grab the specific job-related equipment needed and proceed to the potential egress and rescue areas. If a Mayday is called, the chances are very slim of the RIT’s coming from the street and passing other firefighters working inside to perform a rescue.
Fire Spread
A major initial concern when it comes to fire spread in attics is a contents fire progressing to a structure fire. Of concern are the numerous void spaces, balloon construction, common lofts, wind conditions, open space, soffits, plenty of wood, delayed discovery, and drop-down fire. Other concerns are the acceleration of hostile fire events when opening knee walls and ceilings above with heavy fire waiting for an oxygen source. Fire will spread vertically from the floors below the attic. Always have a charged hoseline present when opening up the floor below and the attic to check for extension.
Firefighters have been trapped, injured, and killed by advancing into an attic with fire below them and behind knee walls. Two Bridgeport (CT) firefighters died as a result of an attic fire (photo 12).
Be aware of fires running up the walls and of chimney fires extending into the attic/loft area. Halting fire spread in cocklofts is more difficult, especially common cocklofts that can spread down a row of houses, condos, or garden apartments. Most semidetached frames will have a good firewall. But when semis are placed close together, the fire can jump the exposure easily. Truck companies will have their hands full getting ahead of these fires and vertically venting the roof. Soffit vents, ridge vents, whirlybird vents, and gable vents in attics move air and may contribute to fire spread. Immediate roof ventilation is critical during attic and cockloft fires when rowhomes are involved. Fires in cocklofts running a row of homes will be labor intensive and require additional truck companies for help. In urban areas with numerous rowhomes and closely placed semidetached homes with cantilevered bump-outs, laddering the side and rear of the building can be difficult.
The first-arriving engine officer must determine the location of the fire, the attic type, the construction, and any signs of occupancy. This will help determine the life hazards, the fire attack, the line selection, and the best access route to the fire. The truck company will have to get to the roof, if possible, to perform vertical ventilation. The reflex time for the engine company during a fire in a third-floor attic will allow the fire to gain intensity. Flaking the line from the street through the front door, up two flights of stairs, and around banisters to the attic entrance; masking up on the landing; and charging the line will take a few minutes. Hopefully, the sounds of saws running will make advancement a bit easier.
The “upside-down” basement fire conditions will be present only at the bottom of the interior stairs, the entrance to the burning attic. If roof ventilation is delayed or not an option, control the door and apply water to the ceiling to cool the attic prior to advancing. Performing horizontal ventilation is the alternative to opening the roof.

Ventilation
For fires in attics and cocklofts, getting to the roof to perform vertical ventilation is a priority; it’s a top-floor fire. Steep pitched roofs can make this task difficult, so work from a roof ladder, a tower, or an aerial. When venting the roof is not possible, horizontal ventilation has to take place using dormers, vents, and windows, but it will not be as effective as roof ventilation. If the fire intensifies without water application, it will quickly burn through the roof decking and eventually vent itself.
In areas with rowhomes and semiattached structures where getting to the roof may be difficult, try gaining access to the roof using nearby exposures (photo 13).
The first-due truck company at a well-involved attic fire is going to have its hands full. Whether it’s salvage, forcible entry, primary search, or throwing numerous ground (and roof) ladders to quickly vent the roof, the IC assigning RIT to help them out might be a better option if staffing is an issue. Consider enlarging small openings and windows on the exterior of the attic entry.
Overhaul
During attic fires, overhaul will be a physically demanding task. You must expose hidden fires in the attic quickly and safely since conditions can deteriorate rapidly. Finished attics will require opening up above the collar beams, behind both knee walls, the floor below, and other hidden voids. Using a thermal imaging camera to locate hidden fire and having a charged hoseline at the ready prior to opening are highly recommended.
During an attic fire, what appears to be a “room-and-contents” fire may actually be a structure fire burning behind the void space. If there is one room for which you want a charged hoseline present when opening up, it’s the attic. Just ask any firefighters with several attic fires under their belt or the members diving out of attic windows.
References
1. UL Firefighter Safety Research Institute. “UL FSRI Conducts Attic Fire Testing – November 2013.” https://ulfirefightersafety.org/posts/ul-fsri-conducts-attic-fire-testing-november-2013.html.
2. NIOSH F2008-08. “Volunteer Fire Lieutenant Killed While Fighting a Basement Fire – Pennsylvania.” (August 31, 2009). https://www.cdc.gov/niosh/fire/reports/face200808.html.
3. NIOSH F2010-18. “A Career Lieutenant and a Career Fire Fighter Found Unresponsive at a Residential Structure Fire – Connecticut.” (June 1, 2011). https://www.cdc.gov/niosh/fire/pdfs/face201018.pdf.
Brian Butler is a 21-year veteran of the fire service and a captain with the Trenton (NJ) Fire Department, assigned to Engine Company 10. He served seven years in a ladder company and 13 years on an engine. Butler is a member of the Upper Merion Township (PA) Fire Rescue, the Southeastern PA Regional Technical Rescue Task Force (Montgomery County), and Bucks County PA Hazmat Response Team. He’s a Level 2 fire instructor and the owner of Urban Fire Training.

