
By Philip Paff
The evolution in building materials and construction methods is adding to the challenges and risks firefighters face under fire or rescue conditions. Among these relatively “new arrivals” in the burgeoning area of engineered timbers are engineered bearers or laminated headers, which many of us have already met in residential structures. Whether their use is propelled by economics or dwindling resources, they are here to stay and probably will evolve even further. What might come as a surprise, though, is that through some clever engineering and upscaling on an industrial level, engineered timbers—such as cross-laminated timber (CLT) and glued laminated timber (glulam) systems—are now used in multifloor or high-rise construction.
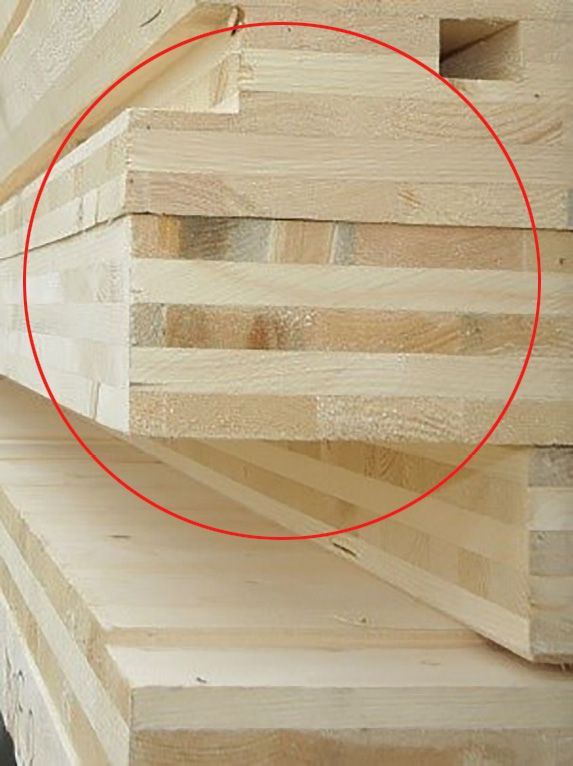
(1) A cross-laminated timber stack used as open span flooring. The circle indicates a single section. (Photo by author.)
A class of timber product known as mass timber construction, CLT employs a method of laminating structural grade lengths of timber ranging from 5⁄8 inch to two inches thick and from 2½ inches to 9½ inches wide together in an alternating pattern and coating it on the back side with a formaldehyde- or polyurethane-based adhesive. Typical flat sections range anywhere from up to 10 feet wide, 60 feet long, and 20 inches thick. This “jumbo plywood” CLT panel is ideal for floor, shear wall, and roof sections (photo 1).
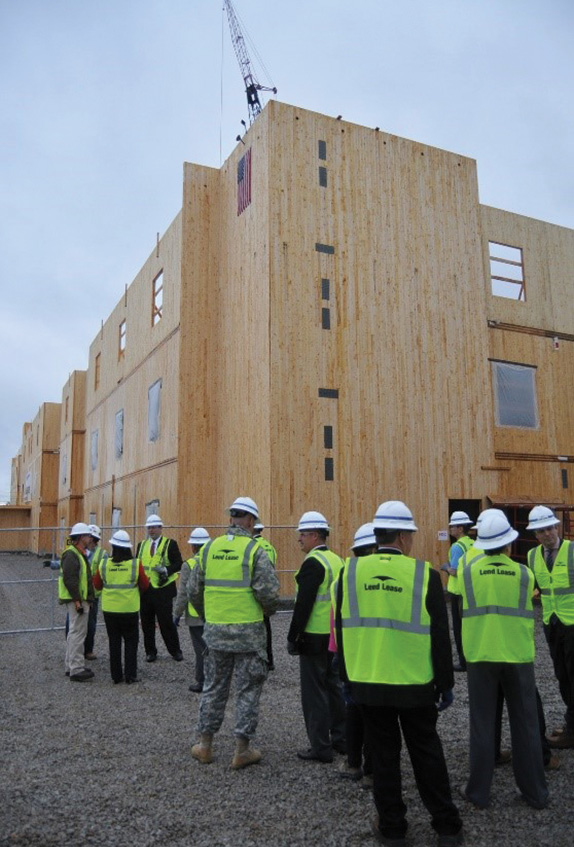
(2) Floor or wall sections can be made as big as needed or can be practically transported, as was done for this five-story U.S. Army accommodation block built in Alabama. Each floor section measures 8 feet × 50 feet and weighs 8,000 pounds. The stairwell walls are just over 37 feet tall and weigh 3,700 pounds. (Photo courtesy of Redstone Rocket.)
Many firefighters are already familiar with glulam; but, to recap, glulam is comprised of lengths of wood called “laminates,” which are joined parallel along their length to produce beams of virtually any length or cross-section. Glulam beams typically are used as columns and floor beams; in a high-rise project, they may be dimensioned at around 25 inches × 16 inches. Depending on the design, CLT and glulam may be used individually, together, or in conjunction with traditional materials such as steel and reinforced concrete.
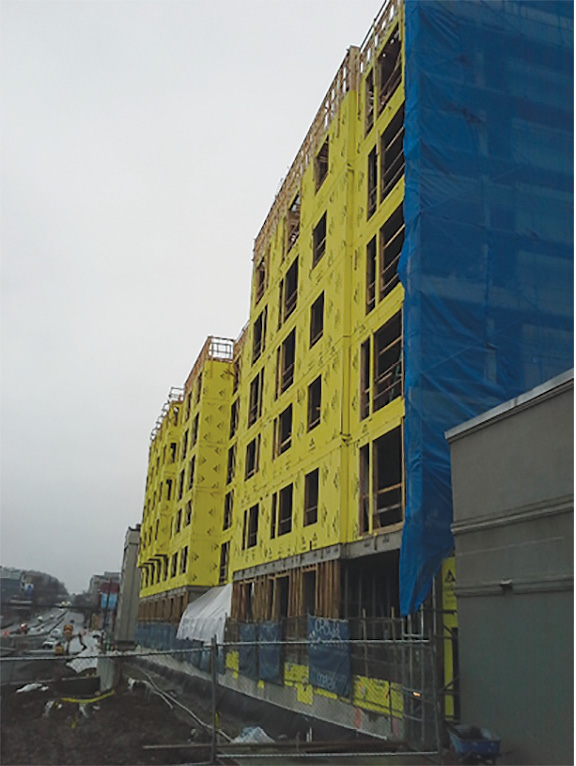
(3) This incomplete building in Seattle, Washington, is typical of the construction method for mid-rise buildings (Type 5): a concrete plinth with concrete or steel frame with infill framing and dividing walls of small dimension lumber. (Photo by author.)
From a fire performance perspective, outcomes are based on the basic principles of mass × surface area. If you used the example of a mid-rise equivalent structure in North America built using a traditional stud/stick and oriented strand board frame possibly mounted on a first-floor podium/pedestal of reinforced concrete deck with steel or concrete frame (photo 2), even though the overall building’s mass may be similar, the way the timber is arranged presents an incredibly higher mass-vs.-surface-area ratio. As we know, almost any building is vulnerable to fire when under construction; but we have seen (or experienced) rapid fire progression in large-scale, stick-built frames as they have unfolded on the evening news.
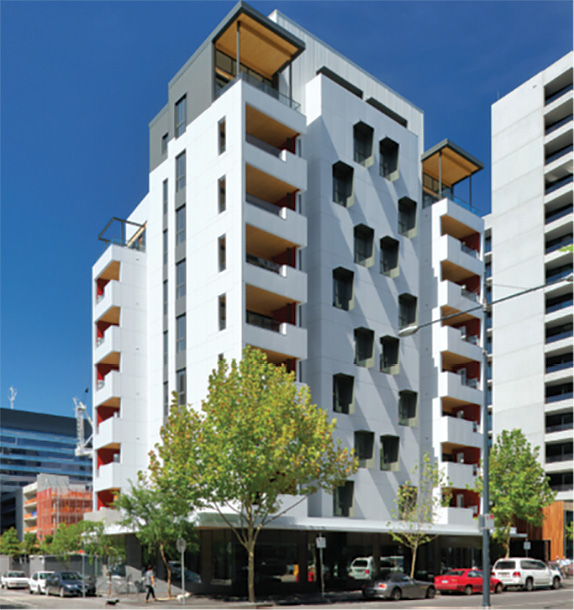
(4) The Forté building in Australia was the tallest timber building in the world at 10 stories until recently, when the Treet building in Norway, 14 stories, was constructed. (Photo by author.)
All buildings will burn, but, to use an analogy, let’s say the stick-built frame is like kindling and the CLT frame is like logs. To set logs on fire, you have to use many more matches than to light the kindling.
However, what still has to be addressed (and tested) are connection failure and delamination of timbers during fire conditions. For the CLT construction method (used throughout Europe since the 1990s), the answers may lie in the following areas:
- The building’s intended use.
- The local code protection of the building’s occupants.
- Weather and fire protection of the structural timbers throughout construction and during occupancy.
As technology improves, so does the engineers’ ability to push ever farther upward. Hybrid style buildings using a combination of concrete, steel, and engineered timber are in the design stage in Canada, Australia, Europe, and North America. These buildings are being designed for heights of up to 40 stories and attempt to use the literal strengths of each medium. Timber at heights such as these is too flexible; if it were made rigid enough, there wouldn’t be enough room for the occupants. This is where the concrete, steel, and engineering play their parts.
Depending on the application, CLT frames may be exposed for aesthetics or covered with a layer of gypsum board, again for aesthetics, or as per regulations for fire protection. Structurally speaking, major connections at columns and floor sections may be achieved in a variety of ways ranging from basic lap joints to L-shaped metal brackets secured by screws or bolts recessed and then plugged with timber for protection. As this type of system develops, other methods such as dowel and spline sections within the centerline of the CLT panels are being applied.
During fire conditions, the principle of an equivalent-sized metal-framed structure when heated becomes ductile and can fail, yet CLT beams are designed to achieve charring externally with minimal loss of strength; theoretically speaking, the timber frame should last longer. However, since the attachments at connections are generally metal, further live fire testing is needed to assess the effectiveness of fire protection measures at these critical points. Overall comprehensive testing is, therefore, required of the building system as a complete package—that is to say, a fully constructed compartment of irregular shape with various internal wall treatments applied (i.e., plain timber vs. gypsum board).
As an example, the Forté building completed in Australia in 2012 is a 10-story (photo 4) residential/mixed-use structure made from CLT; it was the tallest timber building in the world surpassed recently only by the Treet building in Bergen, Norway, which is 14 stories (160 feet).
Forté is comprised of 759 CLT panels; the timber construction phase was completed in a little more than two months. It complies with a stated engineered equivalent fire performance criterion for the common building style for this part of the country (steel-reinforced concrete). Fire engineers for the project recognized that a potential stigma was associated with wood construction, so small-scale fire tests were performed. Ultimately, when overlaid with the construction speed, building tolerances, and the sustainability aspect of using wood, this construction method outpaced the traditional construction systems of steel and concrete. Because the timber is formed and machined, tolerances to a fraction of an inch can be realized. This allows other components such as kitchens or bathrooms of a modular design to be constructed off site ahead of time and lifted into place and fitted with a high degree of accuracy, speeding up the construction process further still. Forté was the herald for a rapid expansion in the construction of CLT buildings down under. To highlight speed of construction, Forté construction images were captured each day and merged into a two-minute video, at https://www.youtube.com/watch?v=cqXygHyU5ws/.
In Australia, regardless of the construction method, codes enforce measures such as a combination of sprinklers, hose reels, or internal hydrants when a certain type of occupancy exists or when height or maximum floor area limits are exceeded (photo 5).
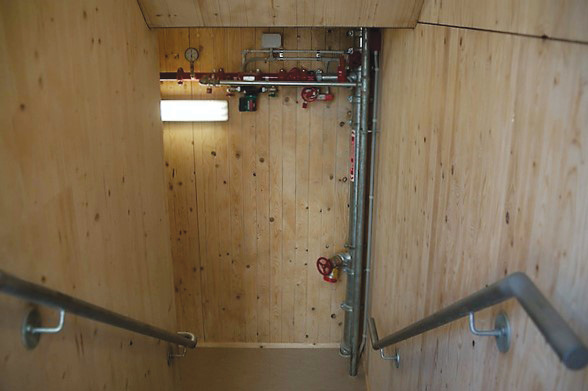
(5) The fire stair and internal fire system of the Forté building. Note the natural finish of the wall and ceiling. (Photo courtesy of WoodSolutions.)
Aspects to Consider
In the United States, the National Fire Protection Association (NFPA) is in the second phase of a two-step investigation into high-rise timber structures; the results are expected to be available in late 2017. This investigation, although comprehensive, does not prevent development underway within jurisdictions throughout the country. As always, it’s in our best interest to get out into our response areas and investigate what hostile conditions we may encounter when entering a structure to fight a fire. The NFPA analysis reviews overseas experiences including previous fire occurrences and its own fire behavior research that will help to develop modeling programs that accurately predict fire growth, fire behavior, and the potential impact of fire on this construction style.
Let’s set fire aside for a moment and consider other aspects such as collapse potential. The Forté building has a design life of 50 years. What remains to be seen are the effects of aging and the potential impact of water ingress externally and from internal fixtures such as leaking utilities, subsequent mold growth, and rot on the building’s long-term structural integrity. The quality of workmanship in sealing from the elements during construction and preventive maintenance during use are also vital in maintaining structural integrity.
The ground floor of many multilevel CLT structures is built on a concrete first-floor podium/pedestal. Concrete is an excellent construction platform and also assists the building in dealing with moisture and vermin control, but its use is not mandated. Consideration in code development of CLT structures should anticipate an external fire risk from a high fuel load such as an automobile colliding with the structure or a similar type of fire within the parking garage or basement.
The use of CLT in high-rise applications is not without controversy and is a subject being debated by many outspoken engineers and fire professionals. As resources continue to dwindle and costs go up, this argument can only heat up as pressure to apply alternative means of construction increases. The answer to the debate resides somewhere in between each side of the argument. Firefighting and fire protection professionals should have our say and back it up by evidence, not emotion.
There is still much to be learned from fire research. Let’s take a leadership position on this now, not when we’re confirming our arrival at the residential fire site.
Bibliography
Brandon D, B Östman. 2016. “Fire Safety Challenges of Tall Wood Buildings – Phase 2: Task 1 – Literature Review.” The Fire Protection Research Foundation, Quincy, Mass.
Evans L. 2013. “Cross Laminated Timber: Taking Wood Buildings to the Next Level,” Engineering News Record; viewed at 27 November, 2016; www.rethinkwood.com/sites/default/files/Cross-Laminated-Timber-CEU.pdf/.
Fleming P, M Ramadge, S Smith. “Measuring-up in timber: a critical perspective on mid- and high-rise timber building design,”, Architectural Research Quarterly, Cambridge University Press; 2014(18:1), 20-30.
Gerard R, D Barber, A Wolski. 2013. “Fire safety challenges of tall wood buildings,” The Fire Protection Research Foundation, Quincy, Mass.
Havel, G. 2016. “Cross-Laminated Timber Structures,” Fire Engineering; 2016 (169:1), 48-52.
Mohammad M, et al, “Introduction to cross laminated timber,” Wood Design Focus; 2012 (22: 2), 3-11.
“Lendlease closes on final phase of U.S. Army Lodging Privatization Program,” PR newswire, 2015, viewed 5 January, 2016; http://www.prnewswire.com/news-releases/lendlease-closes-on-final-phase-of-us-army-lodging-privatization-program-300152626.html/.
“Fire performance,” Softwood Lumber Board, 2016, viewed 12 April 2017; http://www.rethinkwood.com/tall-wood-mass-timber/research/fire/.
Philip Paff, AFSM, MIFireE, CFO, is a 22-year member of and a captain with Fire and Rescue Queensland and is assigned to Station 48. He is a member of Australia TF 1 USAR. He has a bachelor’s degree in emergency service operations. Paff was awarded the Australian Fire Service Medal for his contribution to rescue.
Related training:
http://emberly.fireengineering.com/articles/2015/08/quebec-12-story-wood-building-construction.html
http://emberly.fireengineering.com/articles/2015/03/humpday-hangout-gustin-dugan.html

